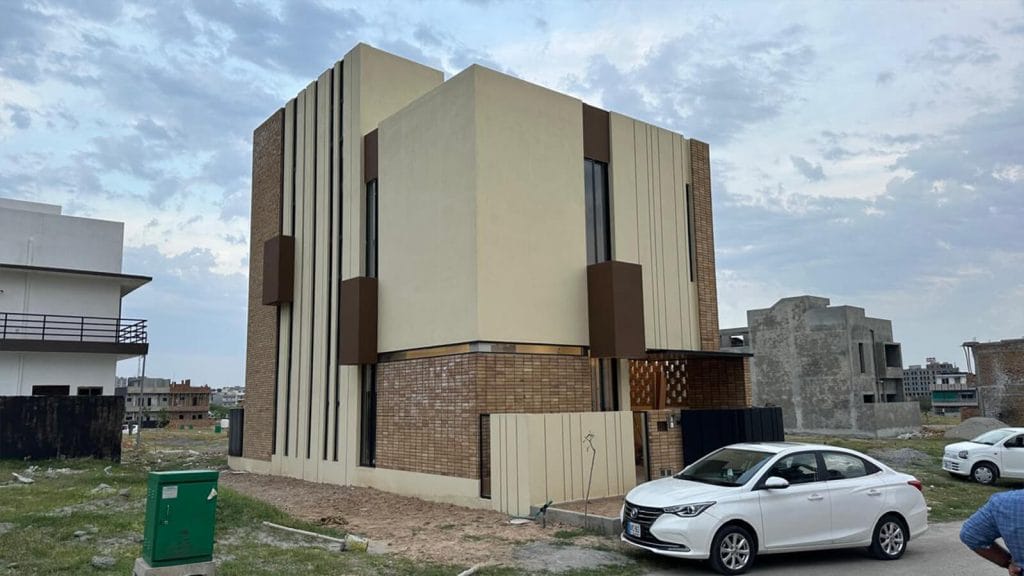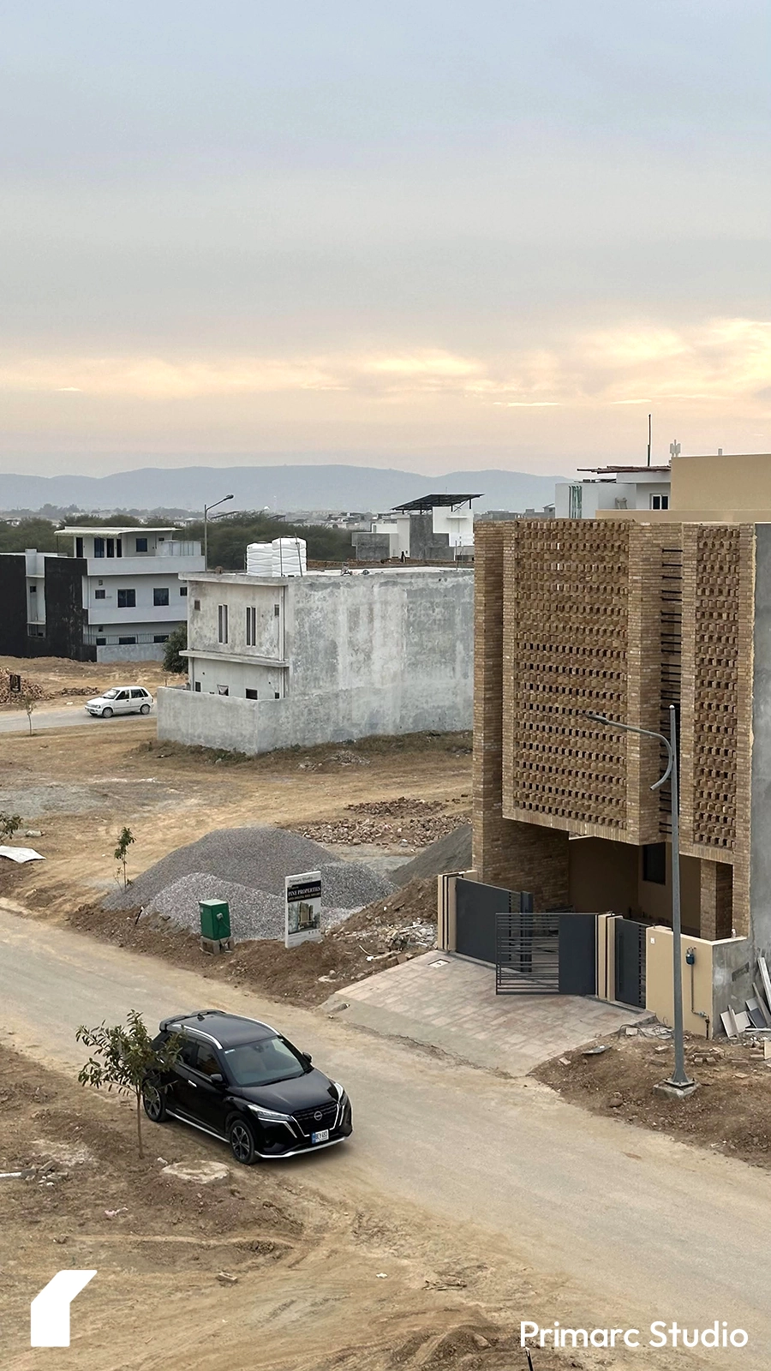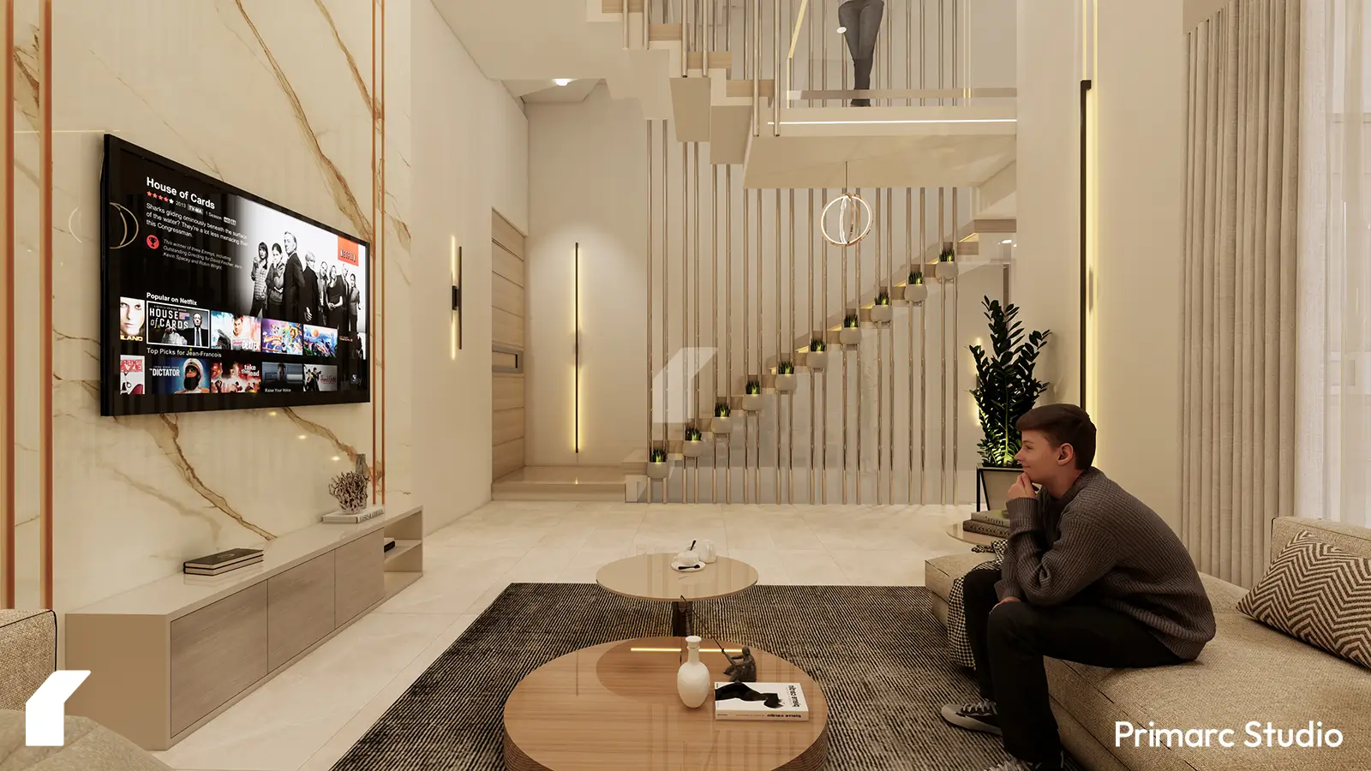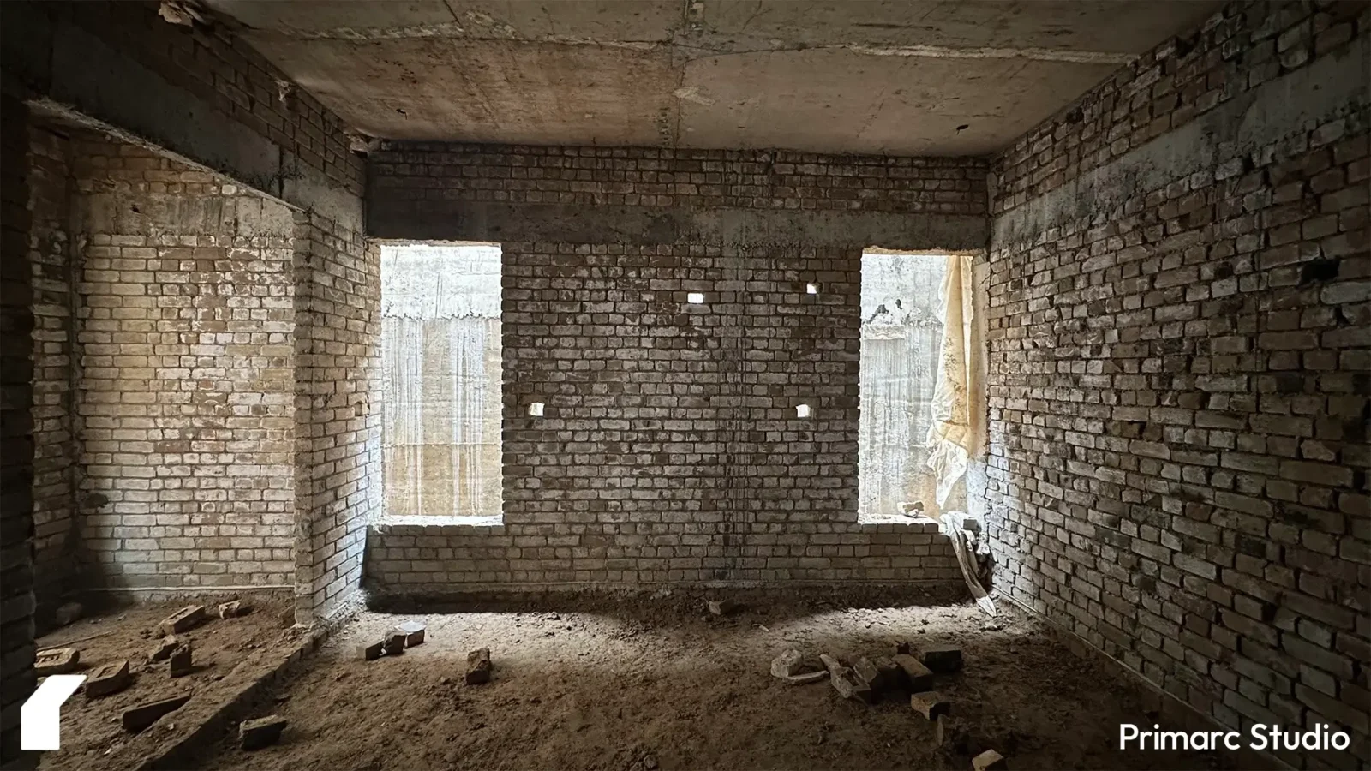
Designing a home on a smaller plot requires both creativity and architectural expertise. A 2.5 Marla house design may sound limited in size, but with the right planning, it can deliver comfort, beauty, and functionality.
At Primarc Studio, we have worked on multiple compact house projects in DHA, Bahria Town, B-17, Faisal Margalla City, and other area in Rawalpindi/Islamabad, where space optimization was the biggest challenge. Our approach is simple: instead of forcing the house to adapt to its size, we design homes that help residents adapt seamlessly to compact living without sacrificing lifestyle or aesthetics.
In this blog, we’ll share how a 2.5 Marla home can be transformed into a stylish, functional residence—and why working with a professional architecture firm makes all the difference.
Why Choose a 2.5 Marla House?
A 2.5 Marla house (562–600 sq. ft.) offers more than just affordability:
- Budget-Friendly Construction – Reduced material, labor, and finishing costs.
- Easy Maintenance – Less upkeep compared to larger properties.
- Efficient Land Use – Ideal for urban areas with rising land prices.
- Practical Lifestyle Choice – Perfect for young couples, small families, or individuals looking for modern yet compact homes.
Many of our clients choose 2.5 Marla and 5 Marla size because it allows them to invest smartly while still enjoying the benefits of contemporary living.
Floor Plan Ideas
Ground Floor:
- A small porch or parking space (where possible)
- Living & dining lounge
- Compact kitchen
- One bedroom + attached/shared bath
- Staircase to upper floor
First Floor:
- One or two bedrooms depending on family needs
- Small lounge/sitting area
- Terrace or balcony
- Study corner or storage space
These layouts maximize efficiency while maintaining comfort.
Interior Design for Compact Homes
At Primarc Studio, we carefully design interiors to make compact houses feel more spacious:
- Light Colors: Whites, beiges, and neutrals visually enlarge rooms.
- Mirrors & Reflections: Create the illusion of depth and openness.
- Minimalist Furniture: Multi-functional and sleek pieces reduce clutter.
- Vertical Storage: Tall cabinets and shelving keep floors clear.
Interior visualization is needed more when we design house in split levels to make sure client understands them fully.
Cost of Building a 2.5 Marla House
Construction costs depend on materials, finishes, and design complexity. While a 2.5 Marla house is more affordable than larger plots, investing in:
- false ceilings,
- tiled flooring,
- custom furniture,
can enhance comfort and long-term property value.
At Primarc Studio, we also help clients with budget planning so they know exactly where their money adds the most value.
Why Work with Primarc Studio?
Designing a compact house requires expertise. Many homeowners struggle with self-planned layouts, often realizing too late that poor planning leads to cramped living.
By working with Primarc Studio:
- You get customized architectural designs based on your lifestyle.
- We focus on light, ventilation, and circulation before finalizing layouts.
- Our experience with small and mid-sized houses means you benefit from proven solutions.
- We help balance budget, functionality, and style without compromise.
👉 To help us understand your needs better, we encourage new clients to fill out our Online Residential Design Questionnaire or you can also download our Residential Design Questionnaire – a simple step that makes the design process smoother and more personalized.
Final Thoughts
A 2.5 Marla house design is proof that small doesn’t mean limiting. With the right architectural planning, even the most compact plots can become comfortable, modern, and future-ready homes.
At Primarc Studio, we believe in designing spaces that adapt to your lifestyle while maximizing comfort and beauty. Whether it’s a 2.5 Marla compact house or a larger residence, our goal is to create homes that are smart, functional, and timeless.
If you are planning to build your dream home, get in touch with us today—and let’s design a house that truly reflects you.
Osama Shahab
Administrator of Primarc Studio - an Islamabad-based architecture and interior design firm. Sharing insights on modern design, materials, and creative spaces in Pakistan.






