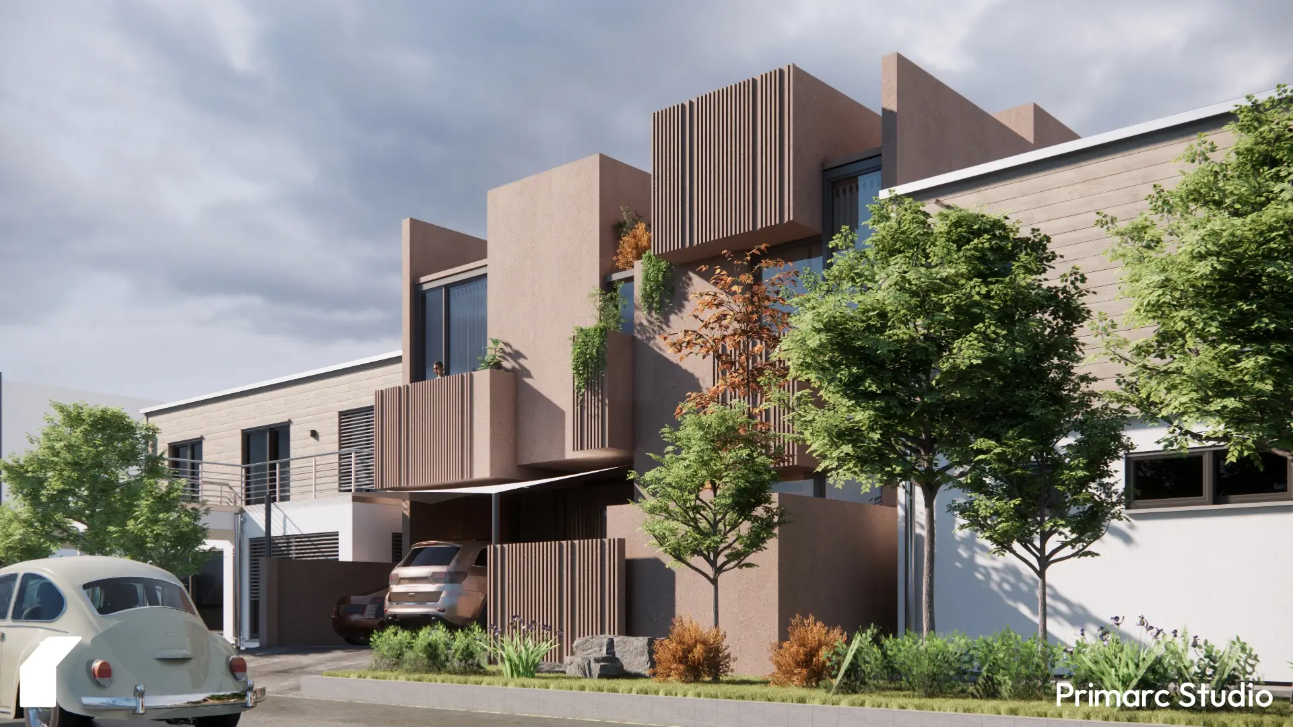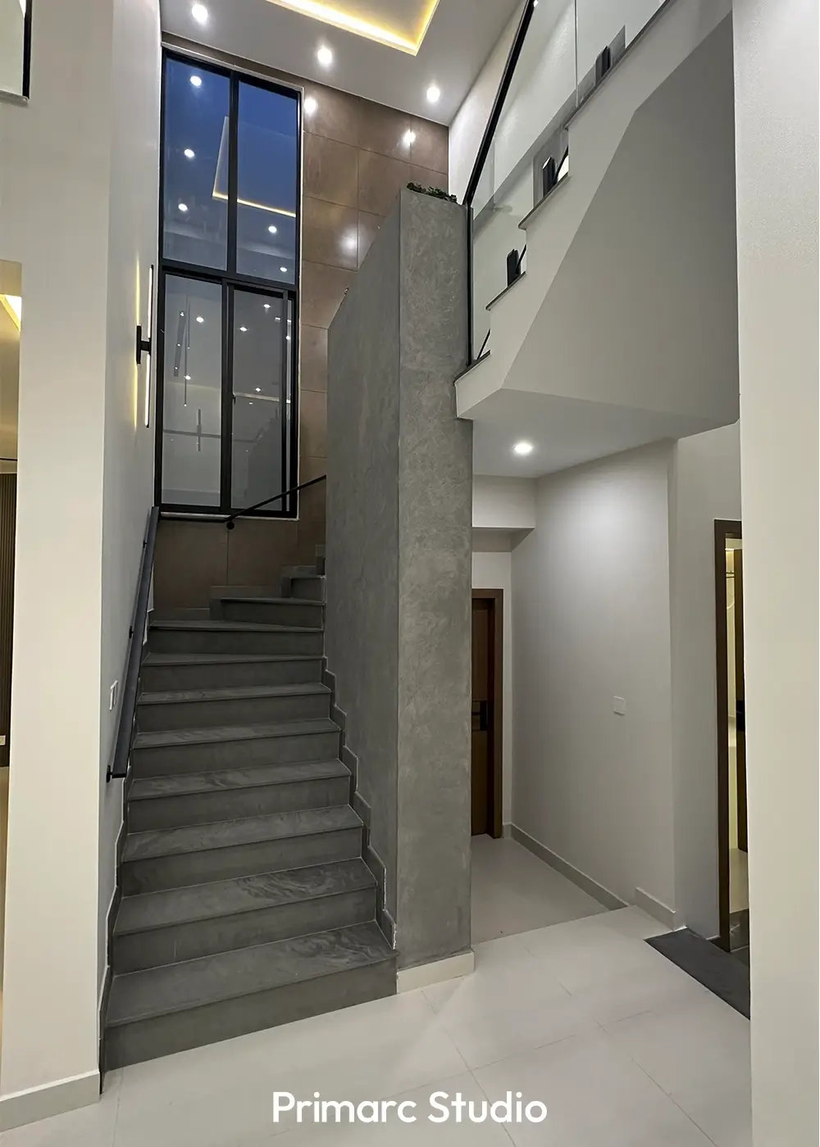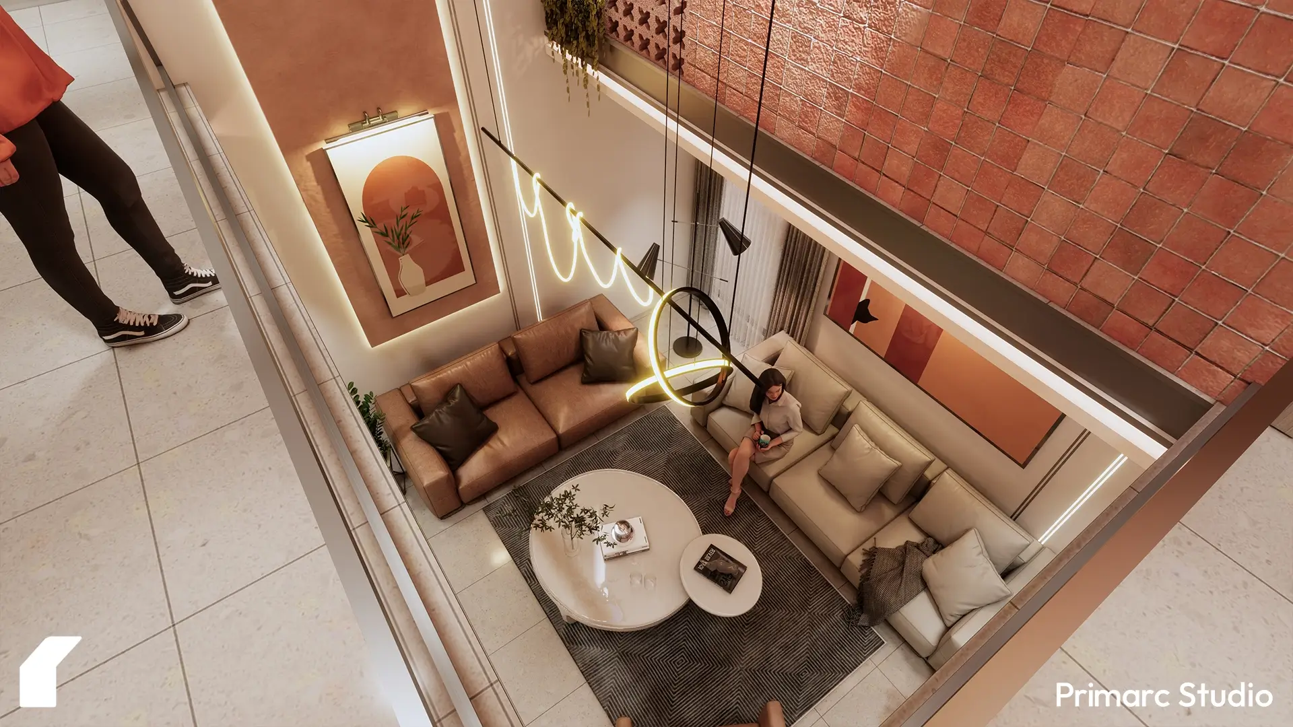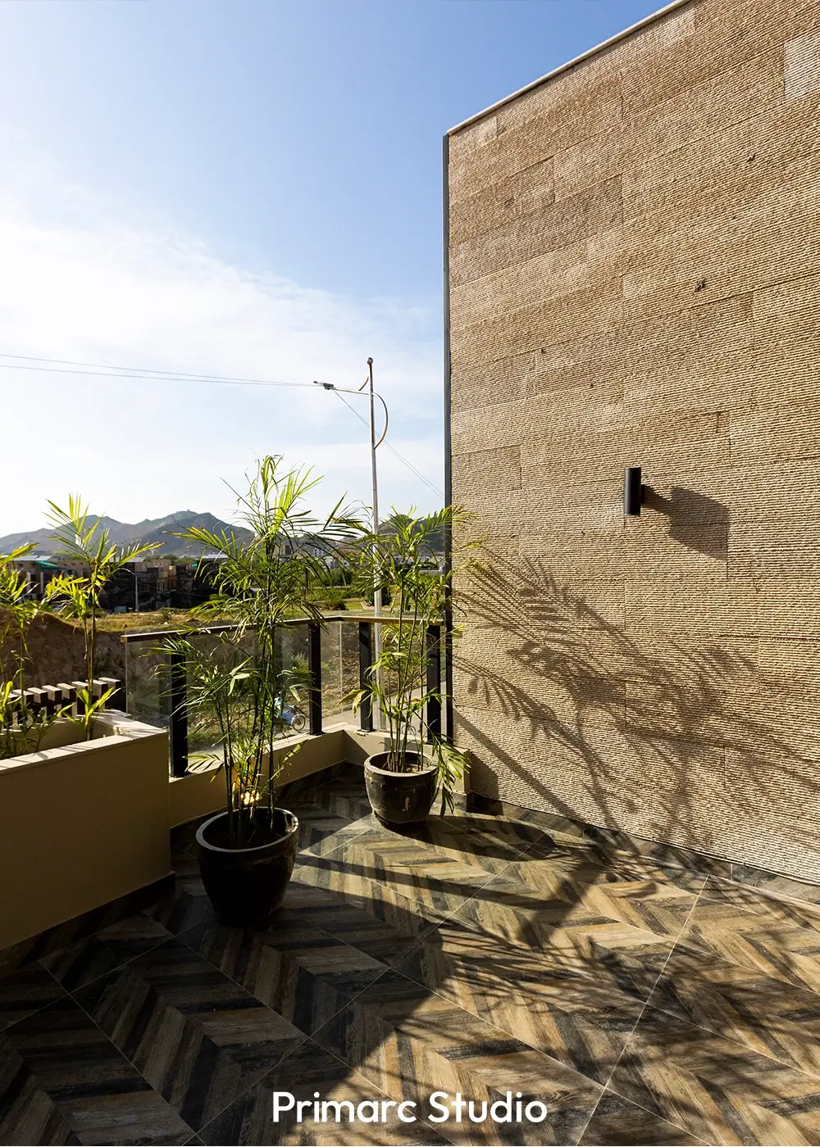
Double Story 10 Marla House Design – Spacious Living for Growing Families
In Pakistan’s cities, where inflation climbs faster than the prices of land and families grow, the double story 10 Marla house represents both practicality and aspiration. Across Islamabad, Lahore, and Rawalpindi, the 10 Marla double story house remains highly sought after. It balances space, cost, and long-term value. This design offers families the chance to expand vertically while still staying within a moderate plot size.
As Pakistan’s cities grow denser, 10 Marla double story houses have emerged as one of the most popular residential design choices. Moreover, they combine modern functionality with cultural living patterns. Architects don’t just stack one floor over another they design for flow and balance. They are about creating a rhythm between two levels, where daily life flows naturally, privacy is respected, and spaces feel cohesive.
A well-designed double story home doesn’t just add more rooms. It adds possibilities: for rental income, for multi-generational living, for terraces and balconies that expand family life upwards. Each design balances ambition with space. Every staircase becomes a bridge not just between floors, but between lifestyles.
For an overview of layouts, materials, and design approach, read our full guide on 10 Marla House Design in Pakistan – An Architect’s Guide?
Why Families Prefer Double Story 10 Marla Homes
The appeal of a double story house lies in its flexibility. In a 10 Marla plot, a single floor can sometimes feel restrictive for larger or joint families. By adding a second story, the same footprint doubles in potential. For many homeowners exploring modern double story 10 Marla home designs in Pakistan, this layout offers flexibility, privacy, and space optimization that single-story homes can’t always achieve.
Parents and elders may occupy the ground floor, while children and their families live upstairs. In some cases, the upper floor becomes a rental unit.. Others see it as a long-term investment: a house that grows with them over decades.
Architect’s Note: In Islamabad, we once designed a house for two brothers who wanted to live under one roof while preserving privacy. The double story design allowed us to give each family its own lounge, bedrooms, and even kitchens. Shared entrance space, which would be a lobby for many became a common living space for these family a bright space, under large skylight became their evening gathering spot. That project was a reminder of how architecture adapts to family dynamics rather than dictating them. Projects like these show how 10 Marla double story house plans can evolve to suit multi-generational families without sacrificing design integrity.
Curious how a single-level layout compares? Read our Single Story 10 Marla House Design to see how simplicity and accessibility shape one-story living.
The Staircase: Defining Circulation in Double Story Houses
In every double-story house, the staircase becomes a defining feature. Its placement shapes how the two floors relate. They can feel closely connected or function more independently. Positioned centrally, it can act as a shared heart, encouraging interaction and movement between levels. In contrast, when tucked to the side, it allows the upper floor to operate almost as a self-contained unit.
We’ve designed staircases that go beyond function. Some feature floating steps and skylights that pull daylight deep into the home. In other cases, we’ve placed them discreetly, ensuring tenants or guests can access upper levels without disturbing family life on the ground floor.
Sometimes, the staircase path on the second floor does more than connect spaces. It becomes a bridge that creates moments of openness, drama, and visual connection between both levels. Ultimately, the approach depends on the client’s lifestyle and our vision for how their home should flow. In double story house designs in Pakistan, staircase placement defines not only movement but also how families connect across levels, socially and visually.
Case Study 1 – Central Staircase in Gulberg Residencia, Islamabad
For a five-bedroom 10 Marla double story house in Gulberg Residencia, Islamabad, the family wanted interaction between both floors. We placed the staircase in the core of the house and capped it with a skylight. This not only made circulation intuitive but also bathed the interior in natural light. The stairs became a celebrated feature, not just a connector.
Architect’s Note: The staircase is never just a functional detail. It is a design decision that shapes the entire house’s social fabric.
Zoning and Privacy in Double Story House Design
A key challenge of double story homes is zoning – separating public areas from private family spaces. In most of our designs, the drawing room and guest bedrooms sit on the ground floor or basement. The upper floor becomes the family’s private sanctuary.
This thoughtful double story house plan in Pakistan layout ensures both privacy and practicality – crucial for families who entertain frequently. Moreover, this layout ensures that formal gatherings never interfere with daily life. Once spatial boundaries are defined, the next layer of design comes alive – terraces and balconies that celebrate vertical living.
Case Study 2 – Guest-Friendly Double Story in Islamabad
One client in Islamabad wanted a double story 10 Marla house designed for frequent guests and visiting relatives. We placed a formal guest suite with attached bath on the ground floor, alongside a spacious drawing room accessible directly from the entrance. Upstairs, four bedrooms clustered around a family lounge gave the family privacy. Guests could stay without ever intruding into family life.
Architect’s Note: The art of zoning is about empathy — imagining how the family will live, host, rest, and move. Without zoning, even a large house can feel inconvenient. And for this we need families open to us in conversation about their lifestyle.
Terraces, Balconies, and the Art of Vertical Living
One of the pleasures of a double story design is the introduction of terraces and balconies. These spaces act as extensions of family life. For instance, terraces for morning yoga, balconies for evening tea, rooftop gardens for children’s play.
These 10 Marla double story home design ideas reflect how vertical living transforms compact urban plots. The result is a breathable, light-filled home. In Pakistan’s climate, where summers are long, terraces and courtyards become invaluable for ventilation, allowing hot air to escape and homes to stay cooler.
Designing Double Story Homes for Overseas Pakistanis
For overseas Pakistanis, the double-story home is often viewed as both a residence and a long-term investment. Even if occupied only occasionally, these homes are planned with flexibility in mind. Many expats request two kitchens—one on each floor, with the first-floor space usually being a compact kitchenette—or separate entrances so the property can easily function as two independent units in the future.
For overseas Pakistanis, a double story house in Pakistan often doubles as both a family home and a long-term investment property. By 2024 and beyond, we’ve noticed that kitchenettes on the first floor have become almost standard in 10-marla homes, whether designed for expats or local clients.
Interestingly, not all overseas clients plan for rental income. For many, a second unit simply ensures the house is looked after and maintained in their absence, while also offering a ready-to-use, low-maintenance space whenever they return.
Case Study 3 – Dual-Use House for an Expat in DHA, Islamabad
An overseas Pakistani couple wanted a flexible double story house design in DHA Islamabad that could evolve with their future plans. We designed two full kitchens, one on each floor, and ensured the staircase was accessible from outside.
For now, the family uses the whole house. Later, it can be split into two units – a decision that protects resale value and provides flexibility.
Architect’s Note: Future-proofing is one of the most important conversations we have with expat clients. A double story house must adapt to changing family needs over decades, not just immediate desires.
Cost and Budgeting for Double Story 10 Marla Houses
It’s true that a double story house costs more than a single story. More steel, concrete, finishing, and labor are required. However, the long-term economics often favor going vertical. Instead of buying a larger plot, families expand upwards. The added cost of stairs, slabs, and finishes is balanced by the value gained in the usable area.
For families evaluating 10 Marla double story construction costs in Pakistan, it’s important to balance long-term usability with immediate budget goals. What matters most is budget allocation. We often advise families to prioritize structure and circulation first. Finishes can be done over time, but poor zoning or structural shortcuts cannot be undone easily.
Practical Tips for Planning a Double Story Home
From years of designing double story houses, a few lessons stand out:
– Decide early if the house will ever be rented. This determines whether the staircase should be shared or separate.
– Pay attention to light and ventilation upstairs. Upper floors often become overheated if not planned carefully.
– Think long-term. Families grow, children move abroad, parents age — the design must adapt gracefully.
– Don’t sacrifice privacy. Guests and relatives will visit. Ensure that bedrooms remain untouched by formal traffic.
If you’re planning your own double story 10 Marla house design, consider these essential tips drawn from our experience across Pakistan.
Conclusion
A double story 10 Marla house in Pakistan is not just a larger home — it’s an architectural evolution that blends tradition, family, and function. A double story 10 Marla house is not just a bigger home. It is a layered experience – a way for families to live together yet apart, to entertain downstairs and retreat upstairs, to enjoy terraces and lounges that expand daily life.
At Primarc Studio, every double story project we design is shaped by conversations with families and also on the residential design questionnaire that they fill before our consultation. Some see their homes as multi-generational spaces, others as hybrids of personal and rental use.
Whatever the vision, the essence lies in balance – two floors that complement each other, bound together by design that respects privacy, circulation, and lifestyle.
Architect’s Note: Architecture, at its best, doesn’t dictate how families should live. It listens, anticipates, and shapes spaces where life unfolds naturally. A double story house, when designed thoughtfully, is not just a structure — it’s a legacy across generations.
Primarc Studio Architects
The Primarc Studio editorial team consists of architects and designers specializing in modern residential projects, interior designs and commercial designs across Pakistan. Together, we share insights on design trends, construction costs, and project case studies.






