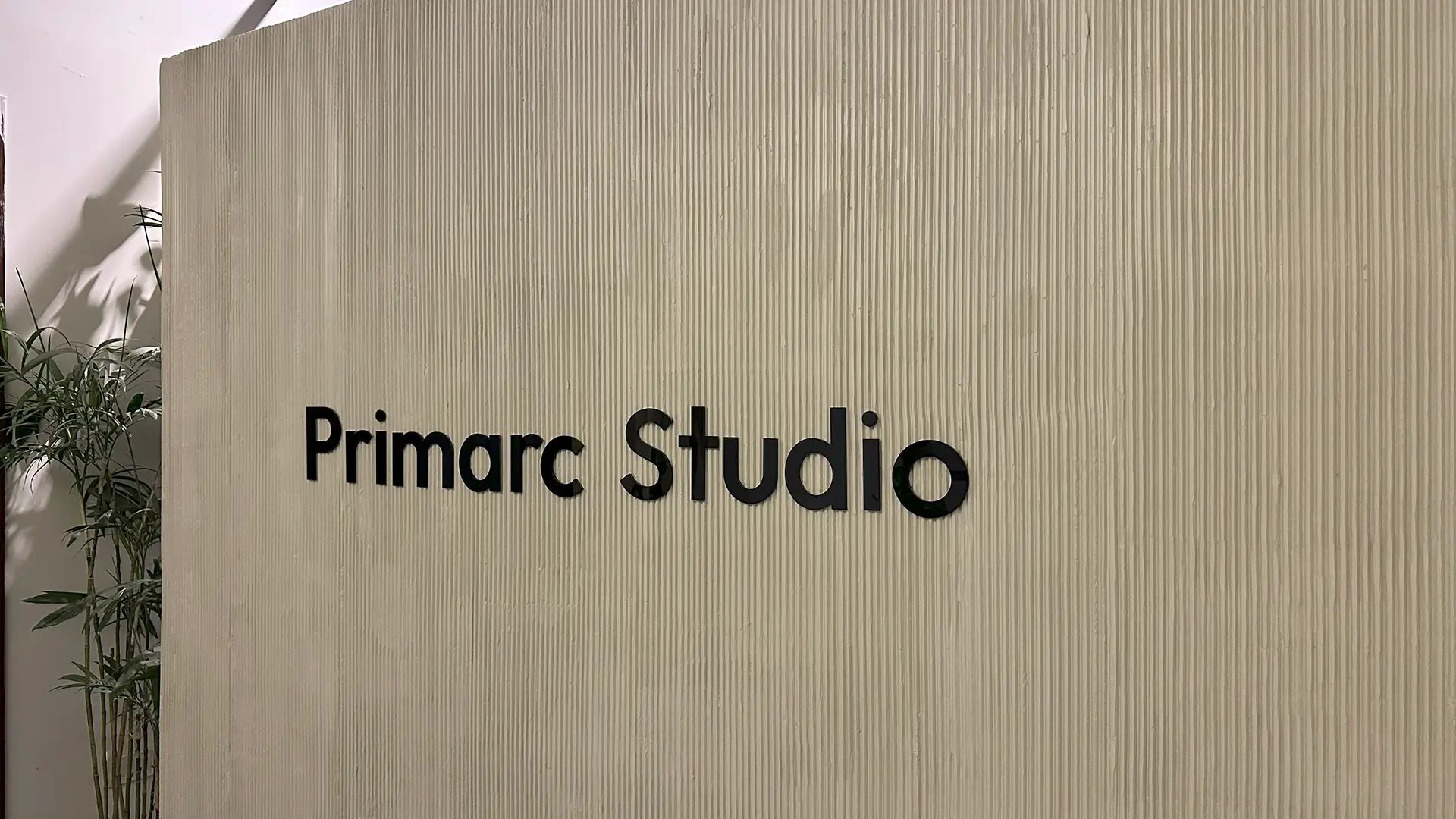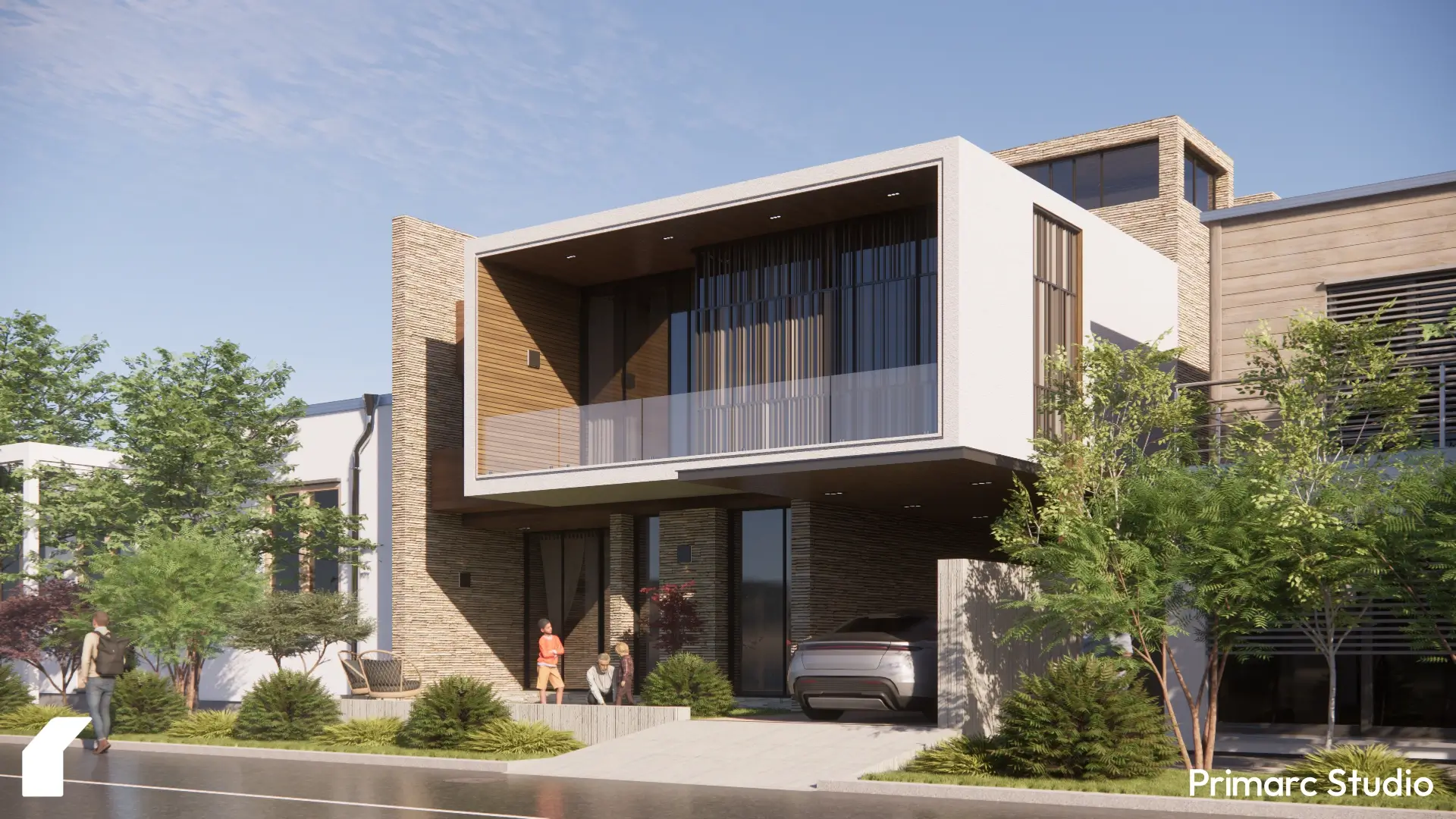Issue 20 – August – Fresh Spaces, Last Touches & A Cozy Read
We’re back—and we’ve missed you just as much as you’ve missed us! August has ended and fall is here, and with half the year gone, we’re reflecting on how quickly time h
2.5 Marla House Design – Smart Living in Compact Spaces
Designing a home on a smaller plot requires both creativity and architectural expertise. A 2.5 Marla house design may sound limited in size, but with the right planning, it can del
Architectural Trends in Pakistan 2025: A Vision Forward
Embracing Sustainable Innovation & Smart Living In 2025, Pakistan’s architectural transformation is unmistakable. From architects in Islamabad to interior design companies ac













