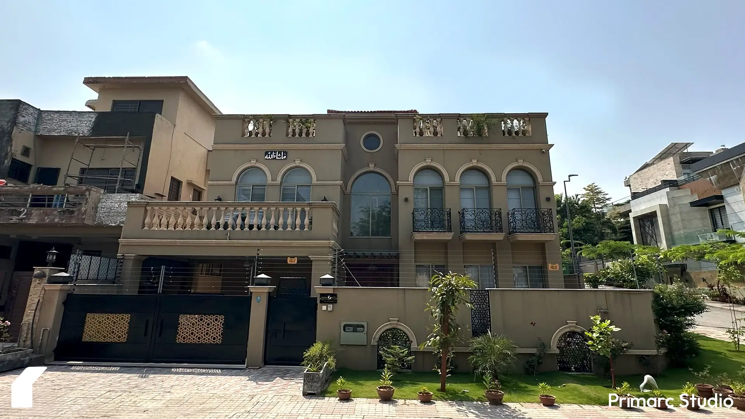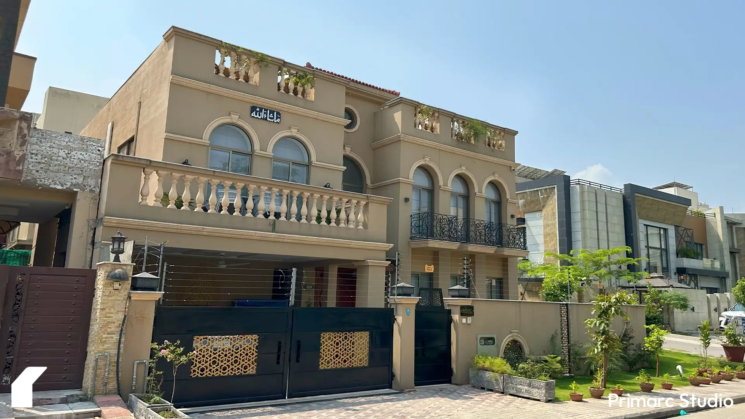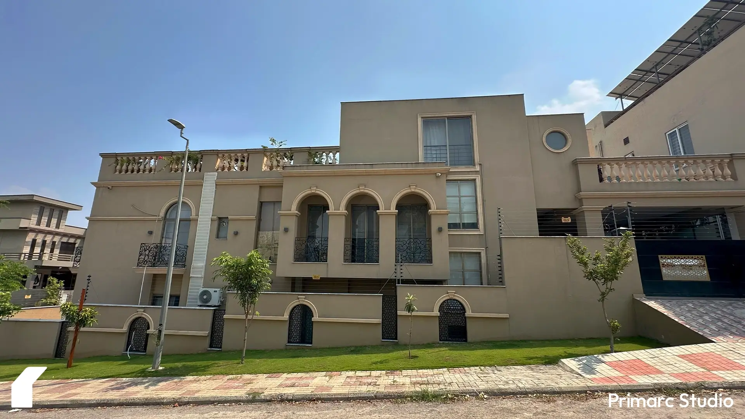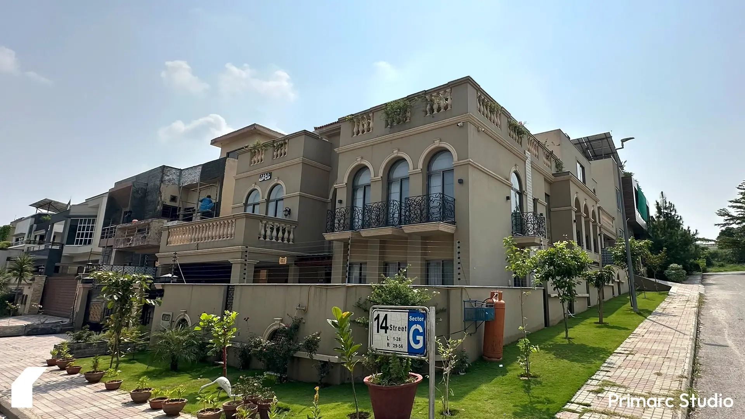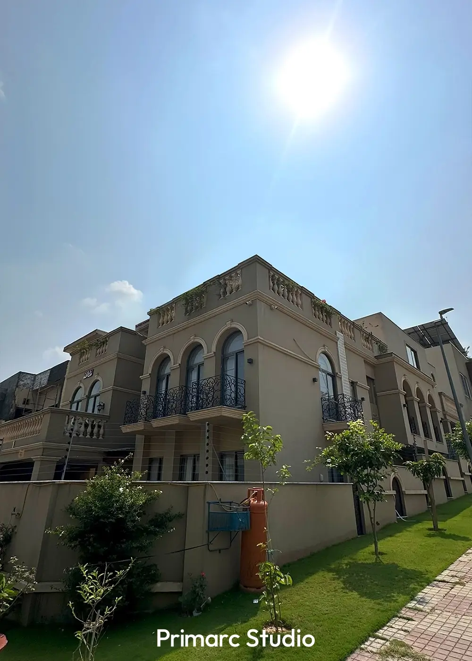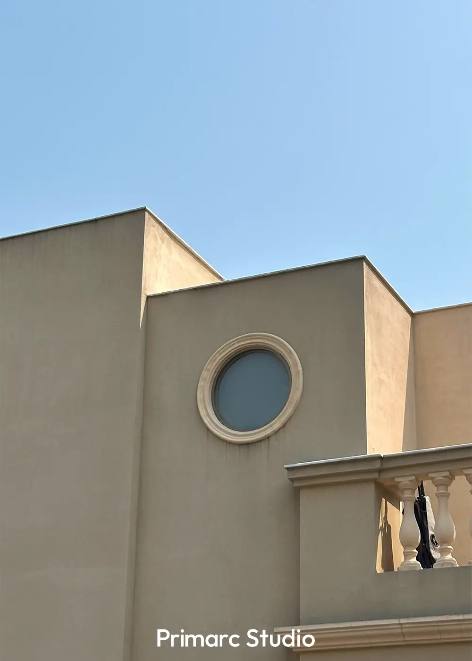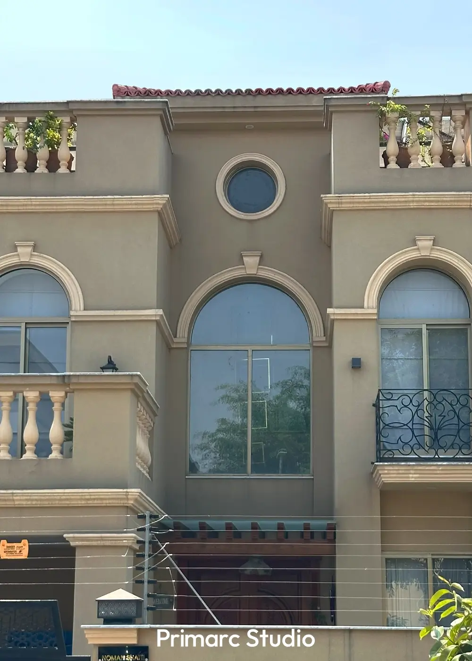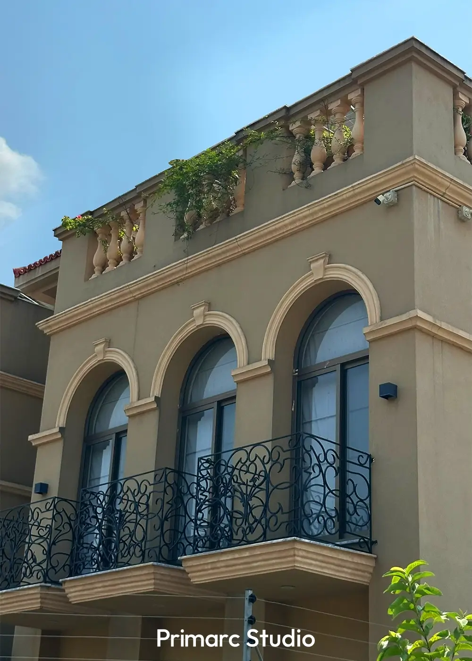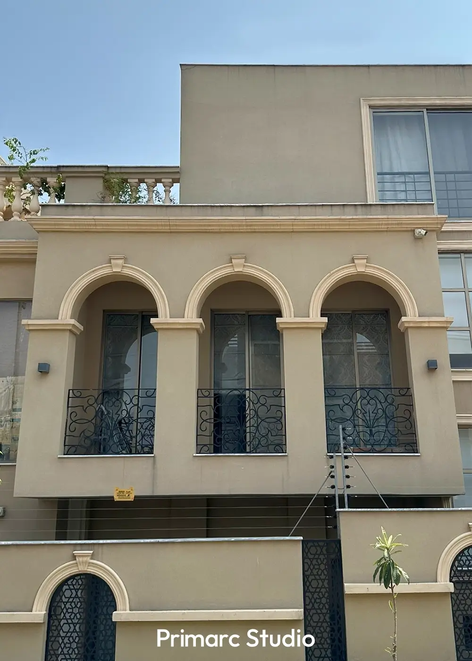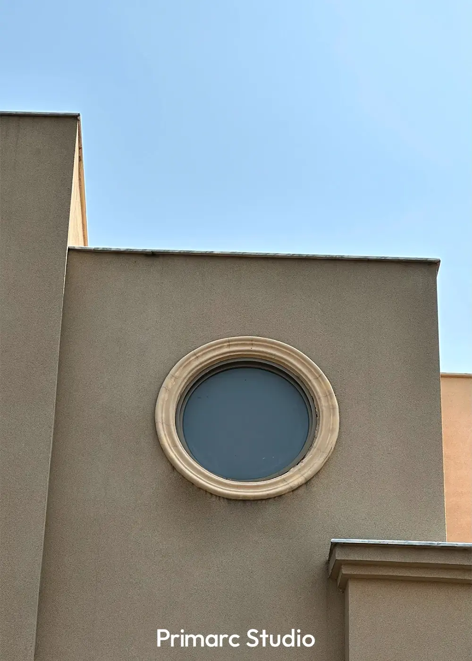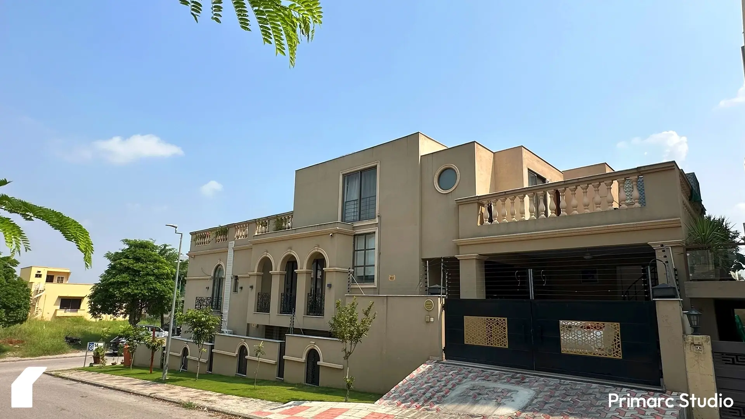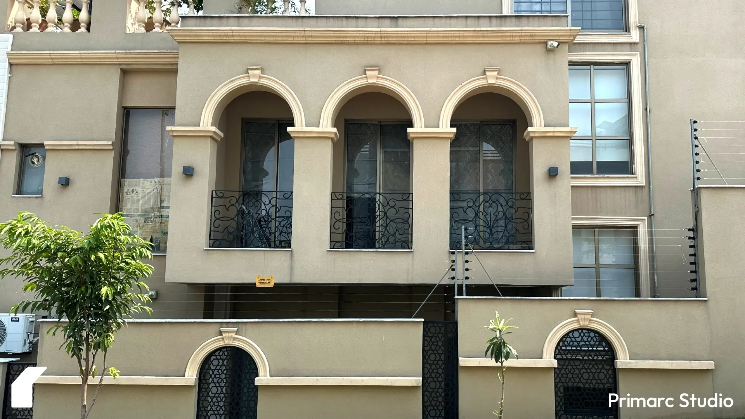

CLIENT
Muhammad Noman Ali Sajjad
LOCATION
Plot 01, Lane 13, Sector-G, Defense Housing Authority, DHA Phase 2, Islamabad
Project Type
Residential
Covered Area
9,000 square feet approx.
Status
Completed (2022 - 2023)
Architecture design - Interior design - Structure design - Electrical design - Plumbing design
From Classical Facade to Modern Interior: A DHA Phase 2 House Project
Designing a corner house in DHA Phase II, Islamabad for a client in Saudi Arabia presented unique opportunities and logistical considerations. Despite the geographical distance, this project proved to be a smooth collaboration for Primarc Studio, an architecture and interior design firm based in Islamabad.
The client’s clear preference for a classical facade guided the exterior design, seamlessly integrating with the corner plot’s potential to include two parking spaces. A key functional requirement was the incorporation of a separate ground-floor rental unit with its own private entrance, adding valuable flexibility. The masterplan also thoughtfully retained a rooftop mumty for the client’s personal use.
While the facade embraced classical elements with decorative mouldings and durable textured finishes in earthy tones, the interior transitions to a modern, inviting ambiance. Primarc Studio ensured this connection, incorporating features like a striking double-height foyer filled with natural light and strategically placed lighting to enhance the contemporary spaces. The interior design includes innovative touches like niches and freestanding walls, promoting openness and a serene atmosphere throughout the residence.
This project exemplifies Primarc Studio’s ability to deliver bespoke residential architecture and interior design in Islamabad, successfully blending client vision, functional requirements, and aesthetic harmony across styles, even with the complexities of working with international clients.
Interior Design of Main Spaces
The Noman House in DHA Phase 2, Islamabad, is a 1 kanal classical residence designed and executed by Primarc Studio. Blending timeless architectural details with modern functionality, the house features a distinguished classical façade with arched windows, wrought iron balconies, and decorative balustrades. The design harmonizes elegance with practicality, incorporating a balanced layout, landscaped frontage, and refined exterior details. This project exemplifies our ability to translate a client’s vision into a bespoke home that reflects both classical charm and contemporary living standards.
Project Completion: Pictures as of 16 September, 2025
