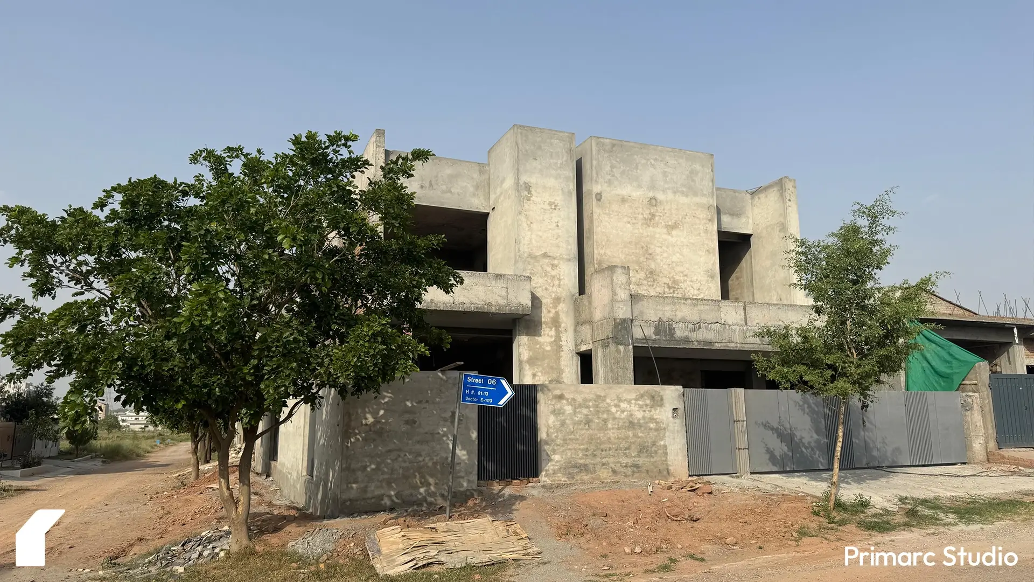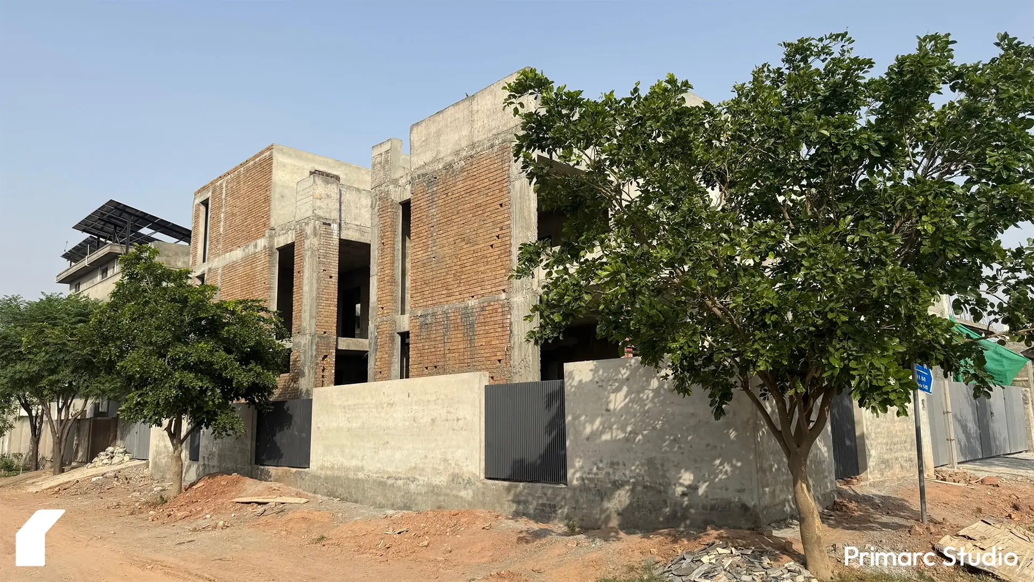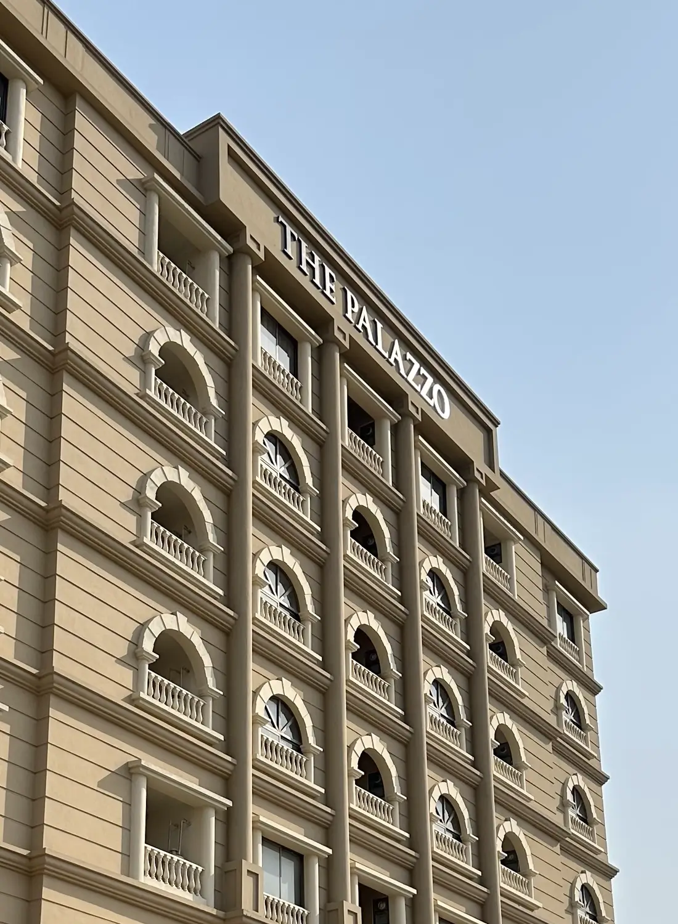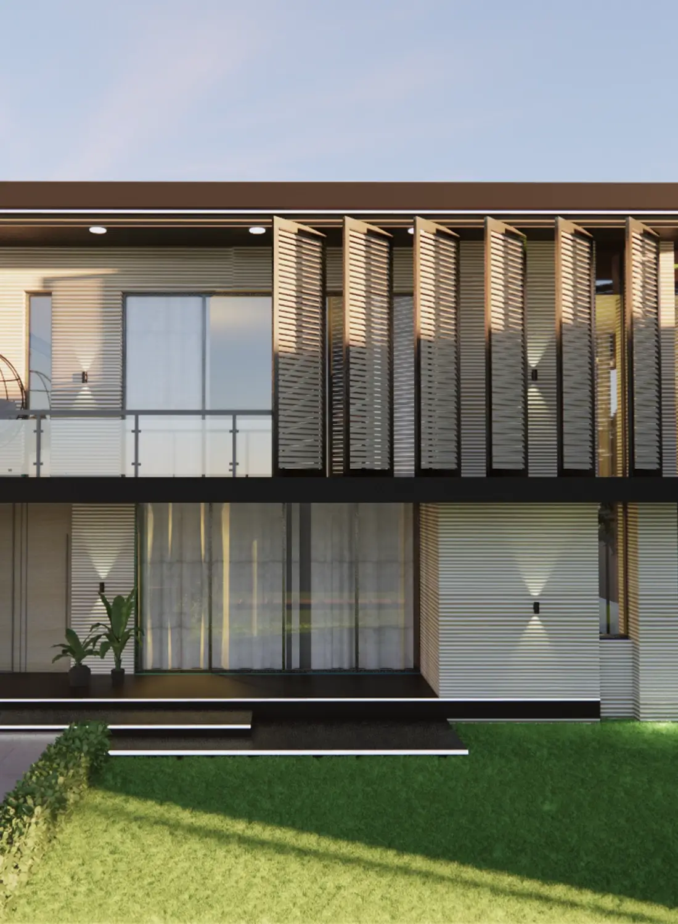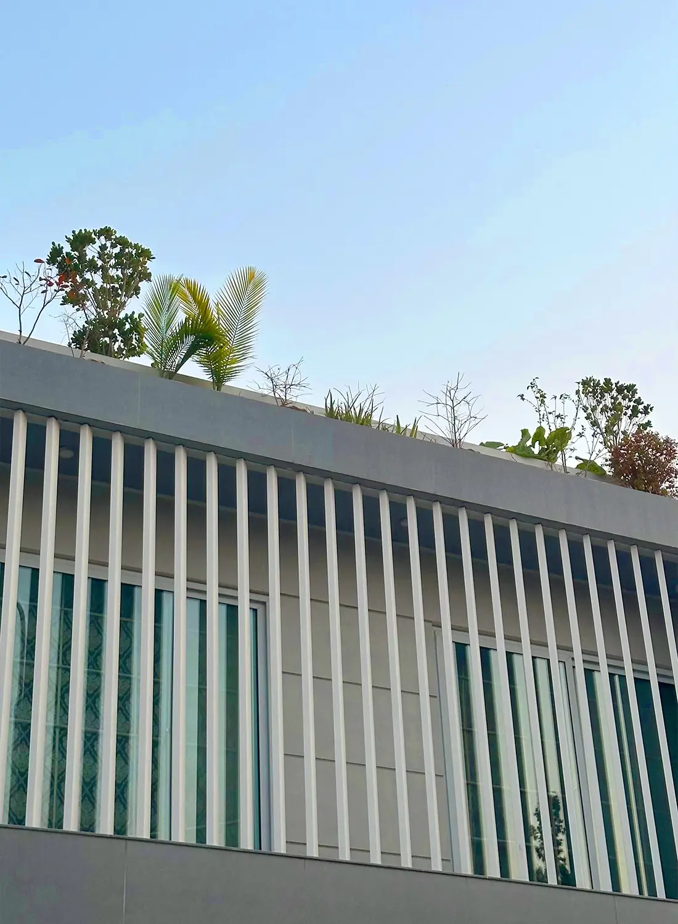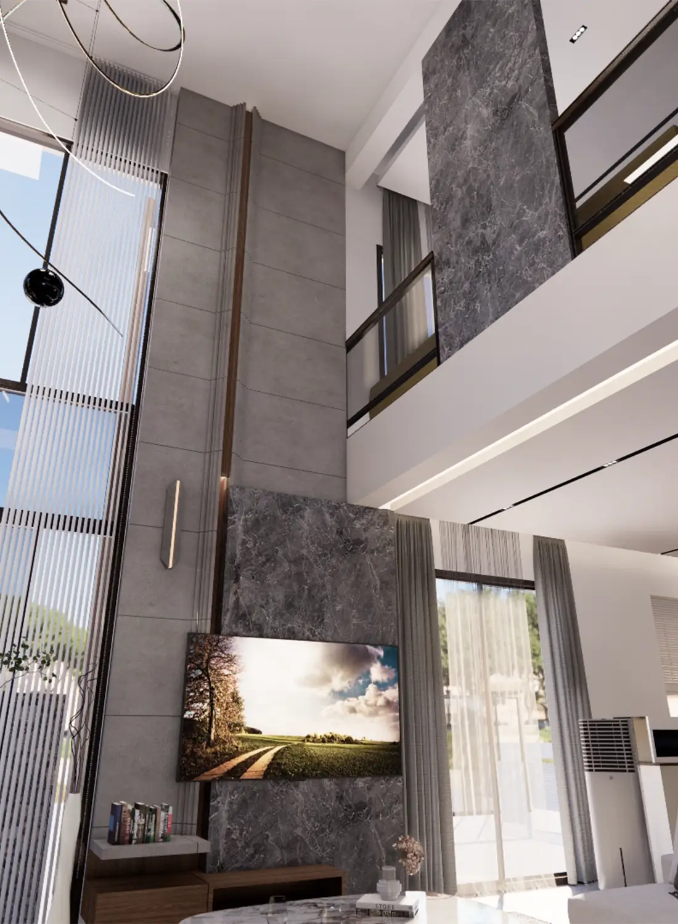

CLIENT
Amer Yaqoob
LOCATION
House 13-C, Street 06, E-17/3, Islamabad
Project Type
Residential
Covered Area
5,723 square feet approx.
Status
2024 - Ongoing
Architecture design - Structure design - Electrical design - Plumbing design - Site Supervision
Corner House Design for Rent in Islamabad's E-17/3
E-17 is a well-planned residential sector in Islamabad, Pakistan, strategically located with excellent connectivity via the Islamabad-Peshawar Motorway (M-1) and GT Road, ensuring convenient access for commuters. This sector is particularly valued for its tranquil environment, offering a peaceful retreat from the city's bustle while maintaining close proximity to key urban areas. E-17 features a diverse range of housing options, from affordable to mid-range, appealing to families and individuals seeking a comfortable and modern lifestyle.
Our client has approached us to design a modern corner house for rental purposes in the serene and well-connected neighborhood of E-17/3. This thoughtfully designed property embodies both sophistication and functionality. Conceived specifically for rental income, the house is designed from the ground up to provide two separate and independent living spaces – one on the ground floor and another on the first floor – each with its own private entrance to ensure complete tenant privacy.
The core concept revolves around the composition of distinct, white-plastered volumes, stacked and arranged to create a sense of both monumentality and harmony. These straight masses are not static; they are articulated to express depth, shadow, and function. Vertical slots and darker, recessed planes are introduced to break the monolithic nature of the primary forms, creating visual interest and a rhythmic verticality. This approach allows the building to present a bold, minimalist facade to the street while hinting at the complexity of the interior spaces within.
The building’s tectonic expression is intentionally clear and honest. The main volumes are finished in a crisp, white texture that enhances their sculptural quality under the strong Islamabad sun. This is contrasted with dark grey vertical panels and window frames that create sharp lines and accentuate the building’s height.
The exterior showcases a striking facade that harmoniously blends a textured coating with an elegant anodized aluminum finish, resulting in a contemporary aesthetic. As a corner property, the architectural design maximizes the benefits of its location, allowing abundant natural light to permeate every part of the interior. The deliberate orientation of the house also optimizes ventilation, creating bright and airy living spaces throughout both units. Key features of this property include two self-contained rental units, ideally suited for families or tenants desiring privacy, along with dedicated parking space allocated for one car per unit. The sophisticated facade features a combination of textured coatings and durable anodized aluminum for a contemporary yet low-maintenance finish, while expansive windows and strategic placement maximize the influx of natural light, fostering a welcoming ambiance in every room.
Light plays a crucial role in animating the architecture. During the day, the sun creates a moving tapestry of sharp shadows across the white facades, accentuating the depth and relationship between the volumes. As dusk settles, a carefully considered exterior lighting scheme takes over. Warm, understated illumination grazes the textured walls and highlights the undersides of cantilevered elements, transforming the residence into a serene and elegant presence in the evening.
This house stands as an exemplary model of intelligent architectural planning, seamlessly integrating aesthetics, functionality, and investment potential. Its modern design and rental-focused layout make it an attractive option for prospective tenants and a valuable asset within the residential landscape of E-17/3.
Site Update of 1 Kanal Residence as of 30 June, 2025
Sharing a recent construction progress update from our 1 Kanal residence site in E-17, Islamabad. These images document a key transition, from the completion of the structural brickwork to the application of the first base coat of plaster.
Even in this raw, unfinished state, the architectural intent is evident. The powerful, volumetric composition that defines this project is now taking physical shape, and the interplay of solid masses becomes clear. We are now proceeding with the next stages of exterior finishing. And after plaster of the exterior, ceiling work will start on the interior.







