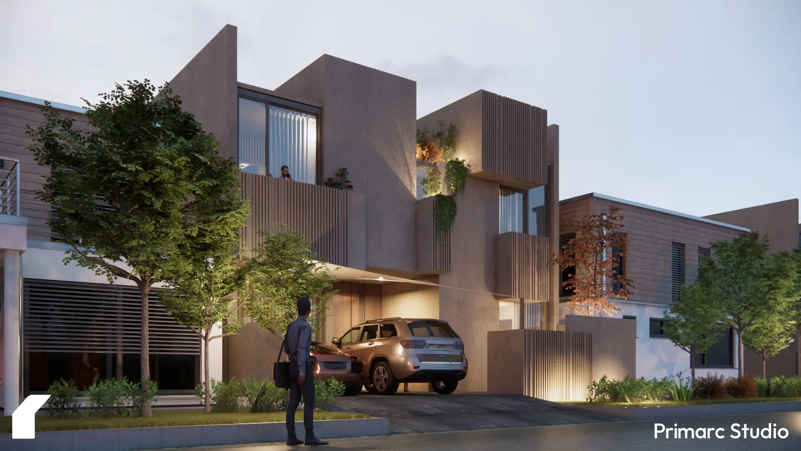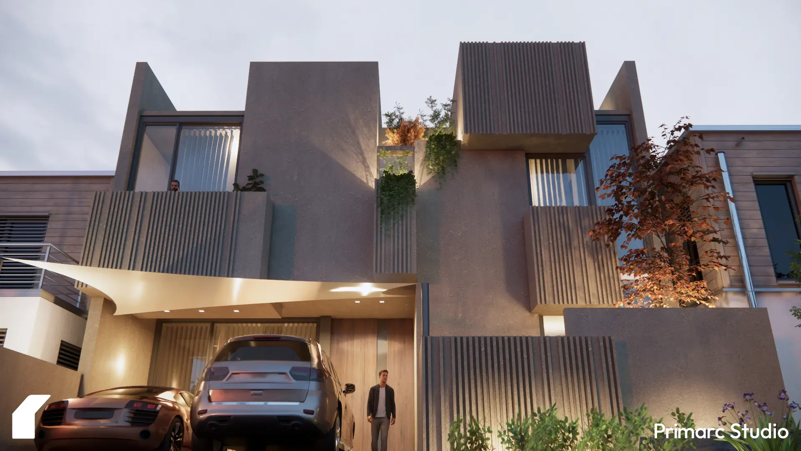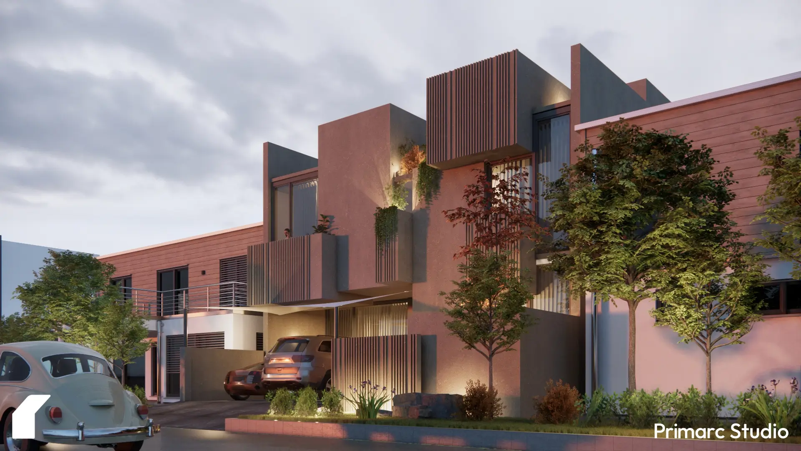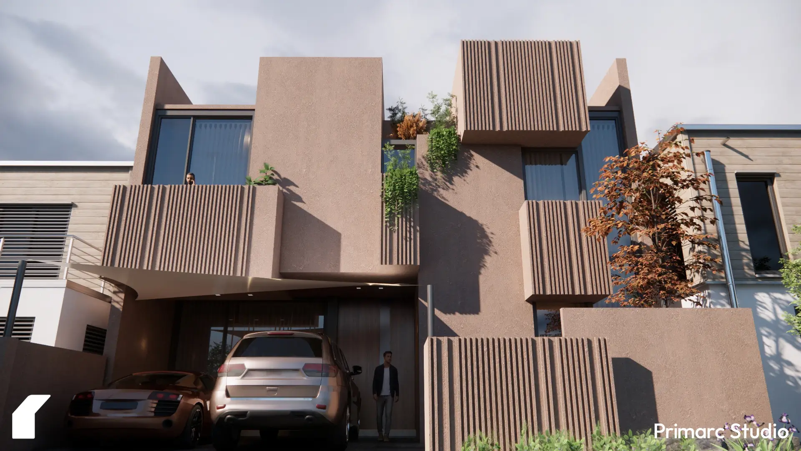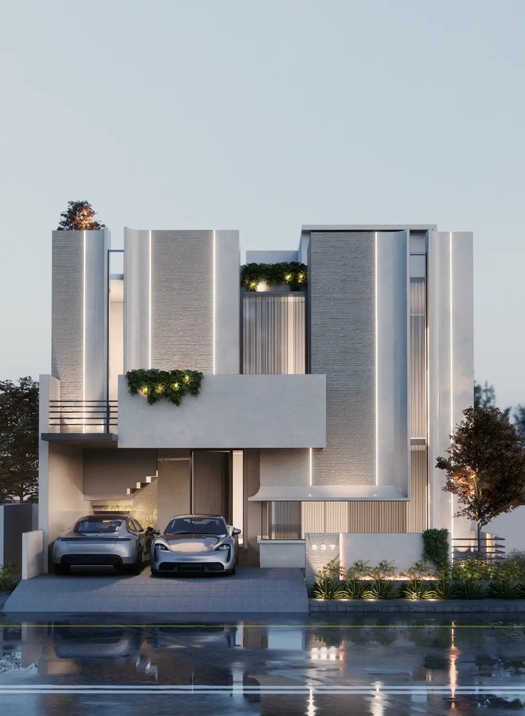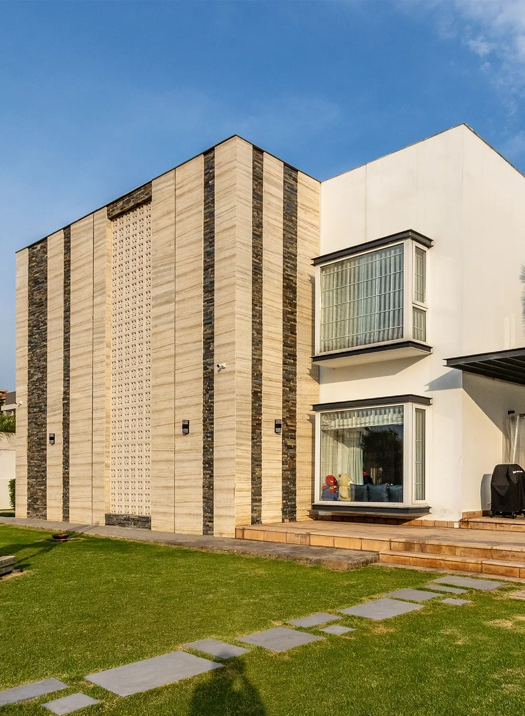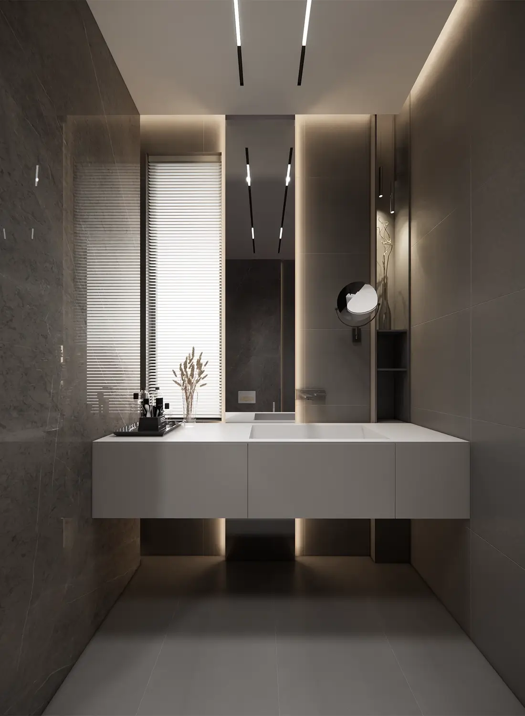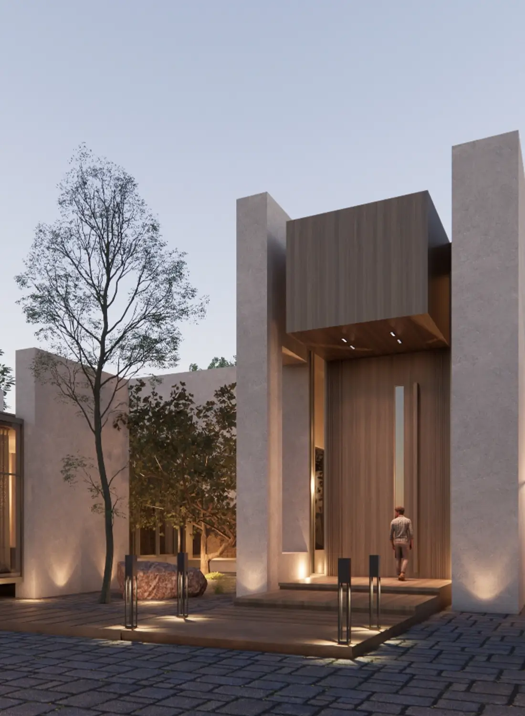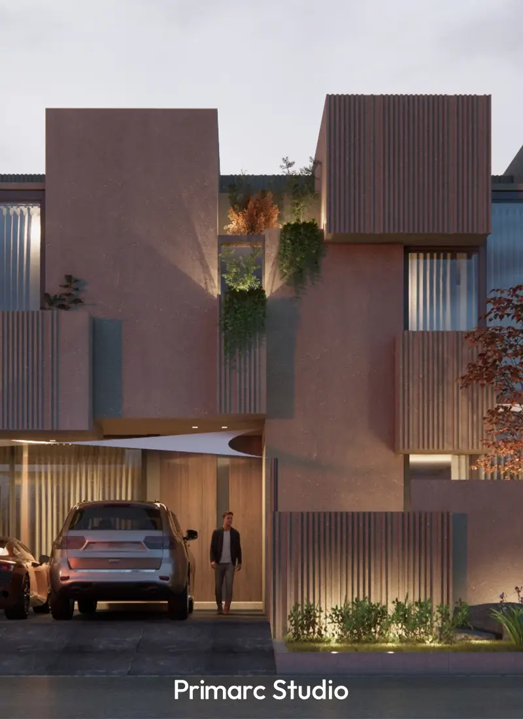
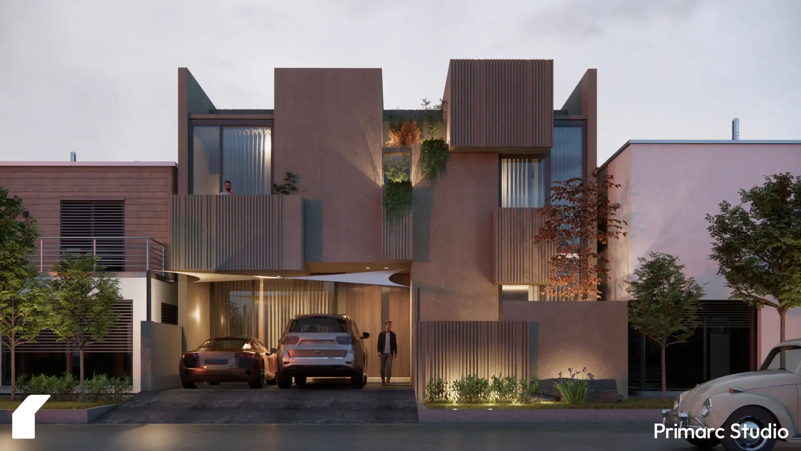
CLIENT
Mr. Zaheer Abbass Bouk
Project Type
Residential
LOCATION
House 349, Street 09, Block - B, Faisal Hills, Rawalpindi
Covered Area
5,110 square feet approx.
Status
2025 - Ongoing
Tags
Architecture design - Interior design - Landscape design - Structure design - Electrical design - Plumbing design - Site Supervision
Unpacking Our Faisal Hills Design: A Textured Exploration of Modern Living
Our approach to this residence in Faisal Hills began with a close study of massing and material interaction. The facade is composed of interlocking and cantilevered cuboid volumes, carefully arranged at varying depths from the street. As a result, the building expresses depth and movement, presenting a distinct character from every viewpoint.The exterior surfaces are clad in a warm, earth-toned textured coating. This finish not only grounds the contemporary geometry but also softens the building’s presence, allowing it to harmonize with its surroundings.
Layered Textures and Screens
To enrich the facade further, selected volumes such as balcony fronts are wrapped in vertically fluted panels. These elements are more than decorative. They cast shifting patterns of light and shadow throughout the day while serving as privacy screens for the interiors. In this way, material expression and function work hand in hand, which is central to our design philosophy.
Light, Views, and Greenery
Large glazed openings and corner windows punctuate the solid masses, ensuring interiors are bright while framing curated views. At the same time, recessed concrete planters integrate greenery into the elevation itself. This addition softens the sharp geometry and introduces a living element that evolves with time.
Ground-Level Experience
At the base, a covered carport fits seamlessly under an upper-level overhang. This gesture provides shade and protection while keeping the entrance open and inviting. The main door, tucked beneath the same volume, establishes a clear and sheltered transition from public street to private home.
Altogether, the residence balances complexity with function. Its interplay of solids, voids, textures, and vegetation creates a modern living experience deeply connected to its context.


