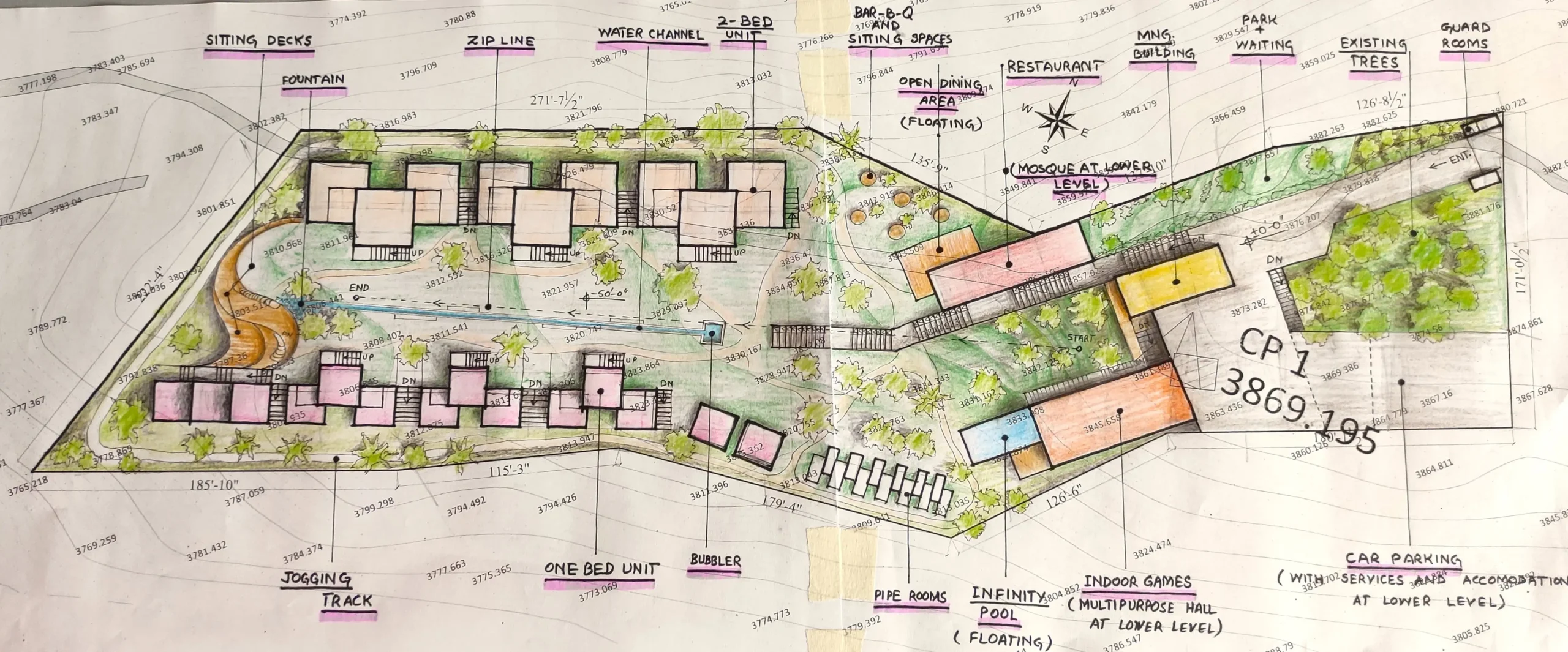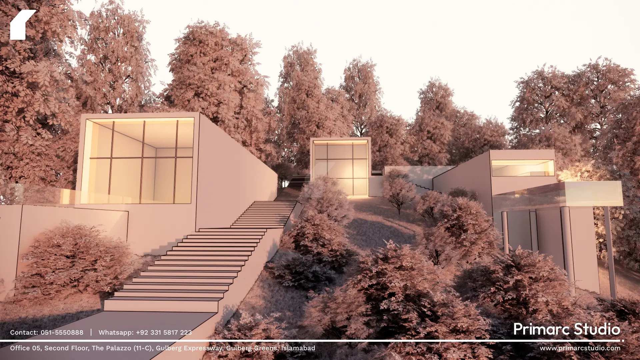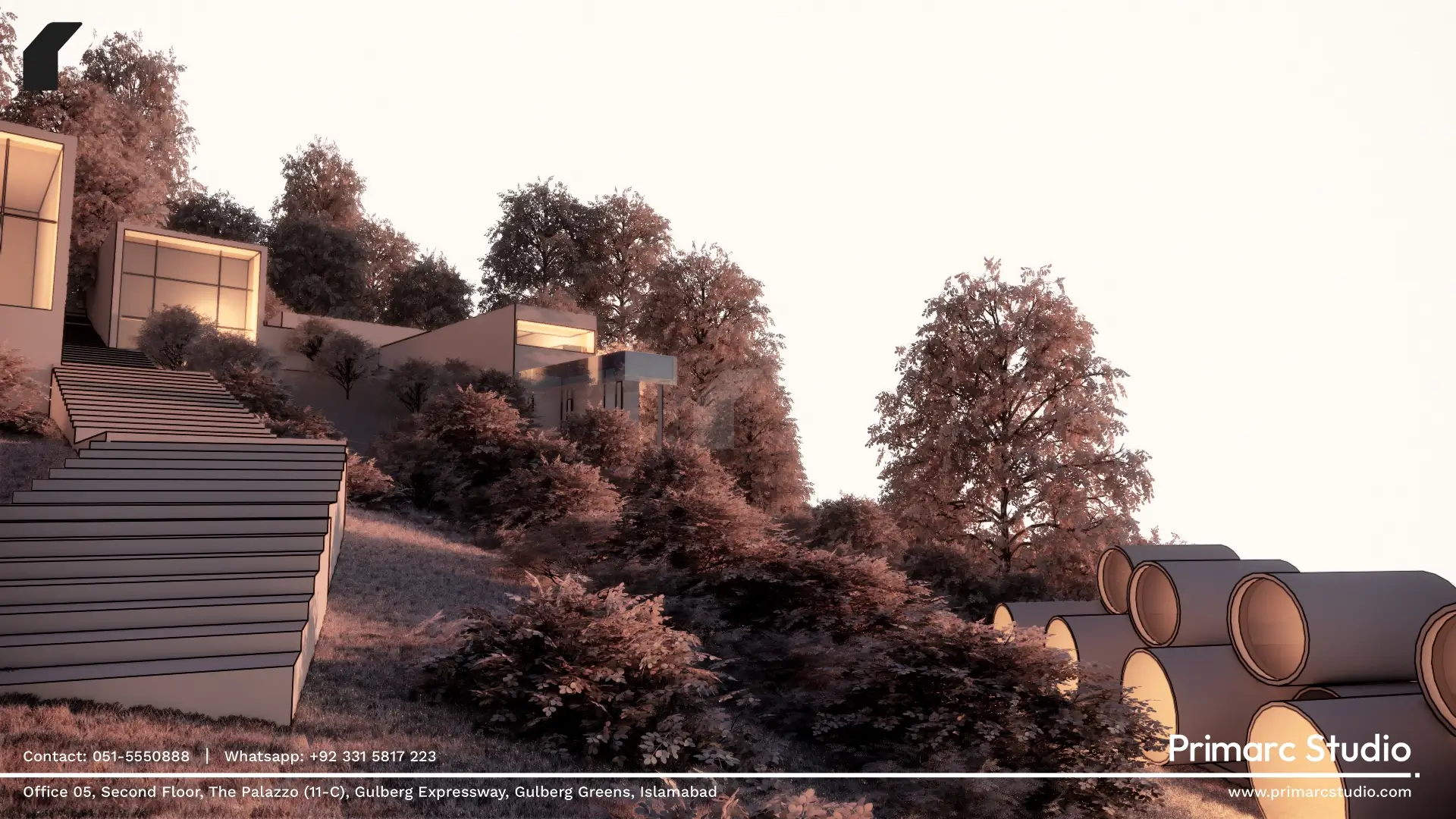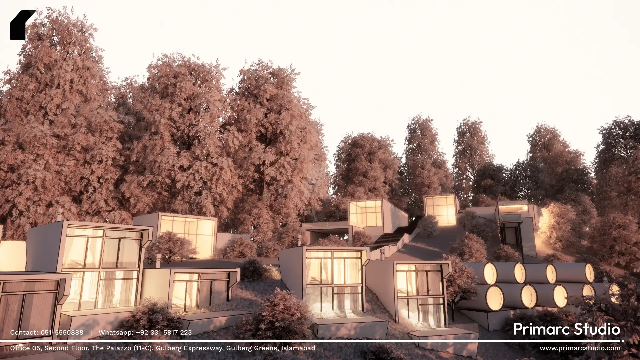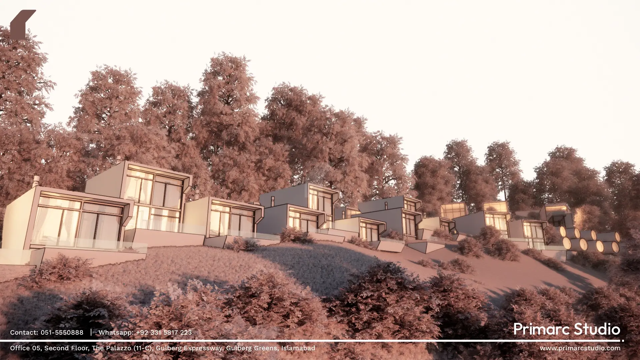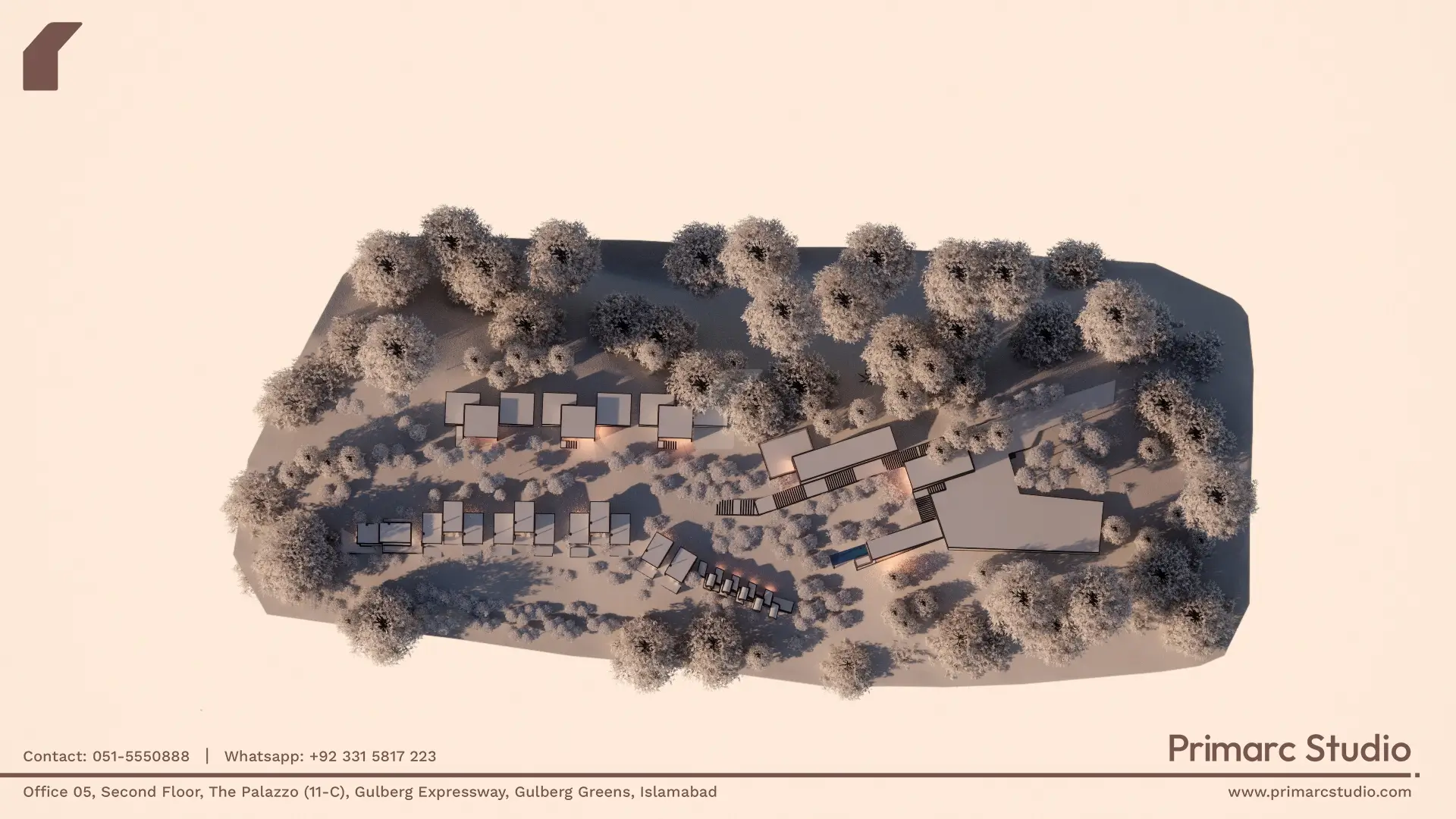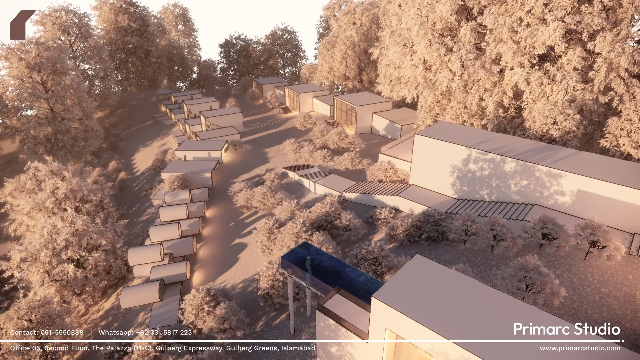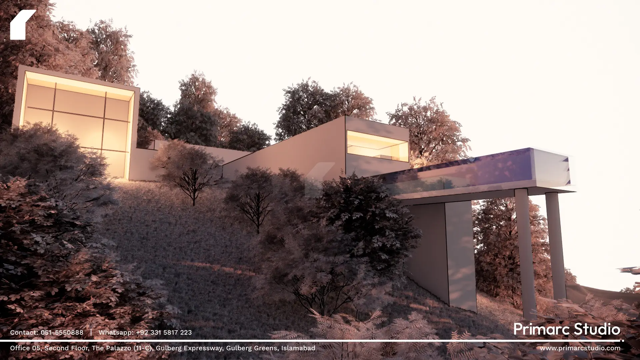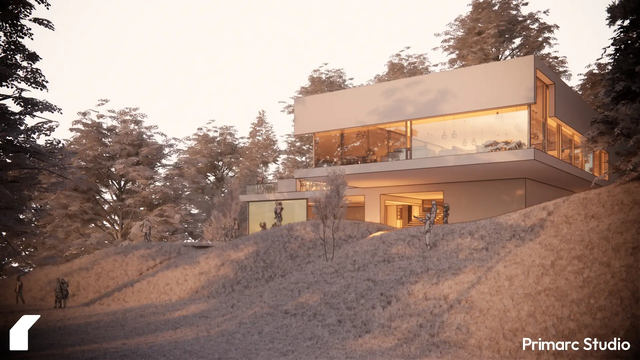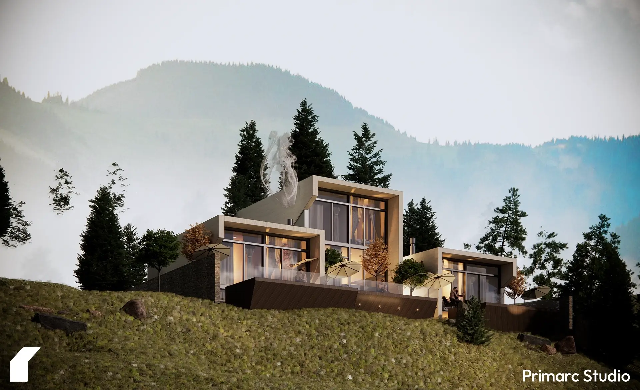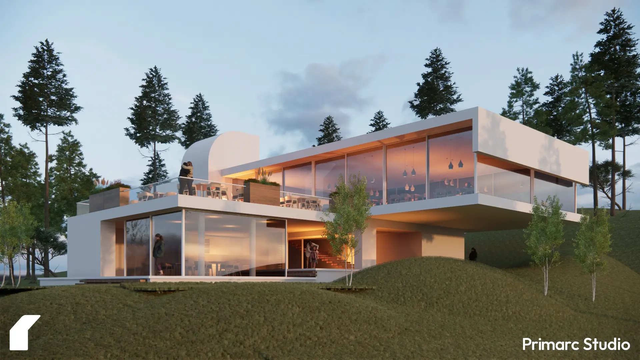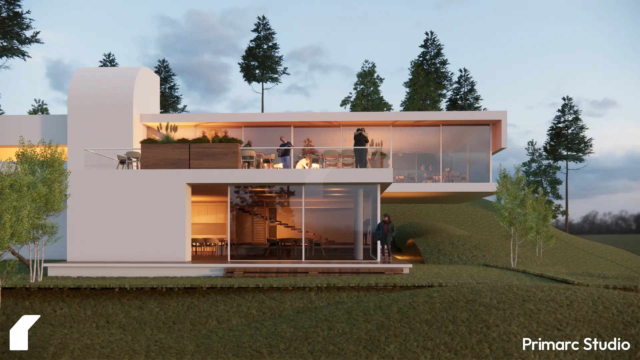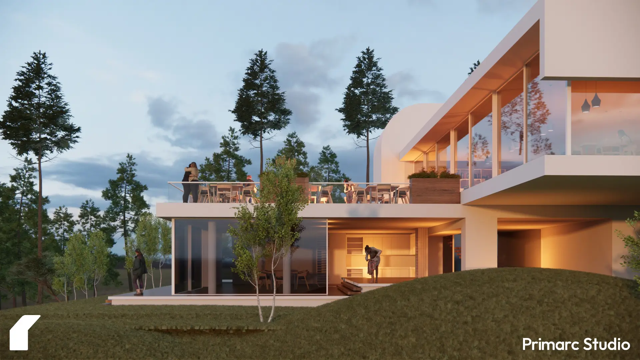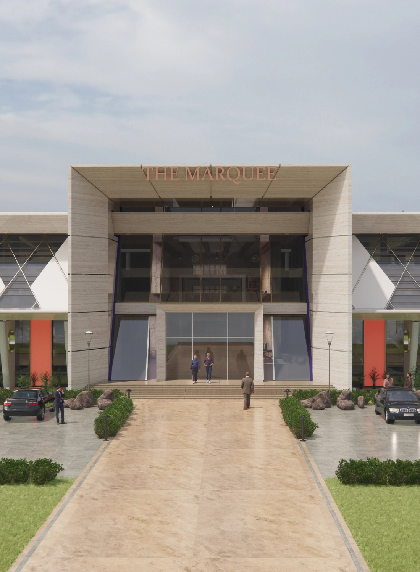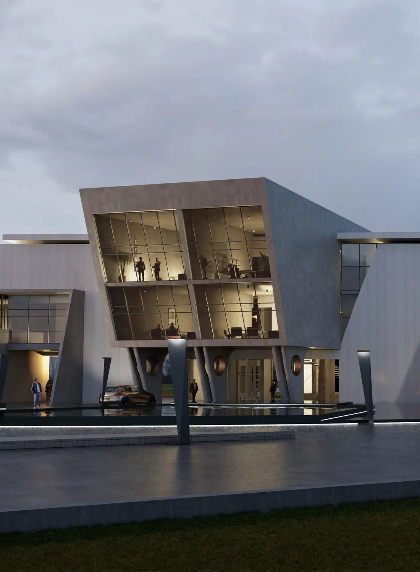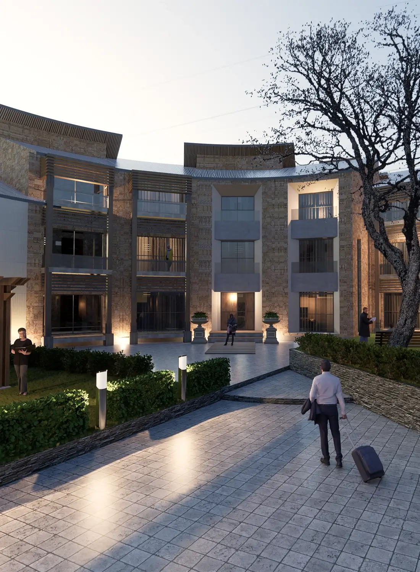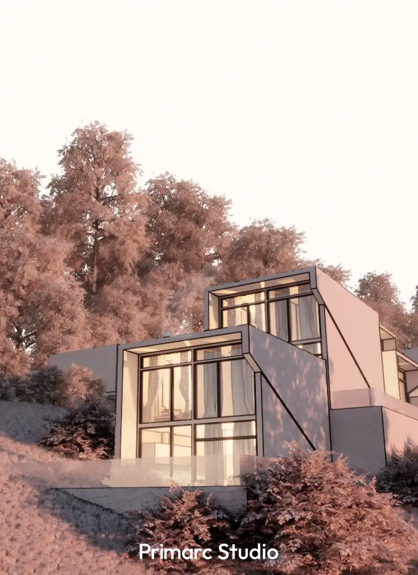
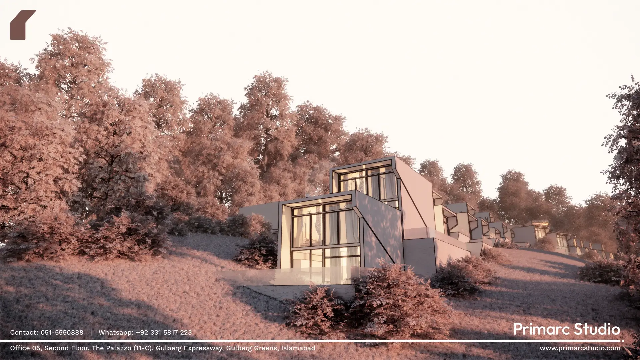
CLIENT
Mr. Zobaib Amjad
Project Type
Hospitality
LOCATION
Talhaar Village, Islamabad
Covered Area
Undefined
Status
Undefined
Tags
Architecture design - Interior design - Landscape design - Structure design - Electrical design - Plumbing design - Site Supervision
Talhaar Resort – Resort Design in Islamabad, Pakistan
At Primarc Studio, every project begins with a dialogue between architecture and its context. Talhaar Resort was envisioned as a retreat that blends with the rugged terrain of Talhaar while responding to the requirements of a modern hospitality destination. The masterplan was not imposed on the site; instead, it was shaped by the land, the slopes, and the natural vegetation that already defined the character of the valley.
The design of the resort emerged from the idea of harmony between landscape and architecture. Instead of clearing land, we placed villas, huts, and shared facilities along the contours of the terrain. This minimized ecological disruption and created an organic flow between built form and natural setting.Every space was given a purpose. Jogging tracks weave along the edges of the site, while open decks and fountains provide moments of pause. The mosque, restaurant, and indoor activity zones are carefully integrated at lower levels to ensure accessibility while preserving privacy for guest units.
Integration with Terrain
Topography guided both the layout and the architectural expression. The placement of two-bed units, single-bed units, and pipe huts follows the slope, so each accommodation enjoys unobstructed views. At the same time, the stepped arrangement reduces the visual impact of construction, allowing the resort to appear as an extension of the hillside rather than a disruption.
The infinity pool and floating dining decks further enhance the connection between built space and surrounding views. By elevating these features, we ensured they frame the natural horizon, turning leisure into an architectural experience.
Hospitality and Community Spaces
A key challenge in resort design in Pakistan is balancing private retreat with collective activity. At Talhaar, we approached this by zoning the masterplan carefully. Residential units cluster along quiet stretches, while hospitality facilities such as the restaurant, barbeque areas, and indoor games hall form the active social core.
Transition spaces — pathways, staircases, and landscaped channels — are not merely connectors. They are designed as experiences in themselves, offering shaded rest points, vistas, and opportunities for interaction.
Sustainable Approach
Beyond visual integration, the resort emphasizes sustainability. Existing trees were preserved where possible, and circulation was designed to reduce unnecessary excavation. By aligning structures with the slope, we also optimized natural ventilation and reduced dependence on mechanical cooling.
The overall result is a resort that reflects a contemporary yet grounded vision of hospitality architecture in Pakistan — one that respects context while providing memorable guest experiences.
The Talhaar Resort represents Primarc Studio’s architects exploration of resort design in Pakistan as an architecture of purpose. Every decision – whether the placement of a villas, the alignment of a pathway, or the preservation of a tree – was made with intent. By letting the land lead the design, the result is a resort that is not only functional and efficient but also deeply connected to its setting, offering an experience where built form and nature exist in balance.


