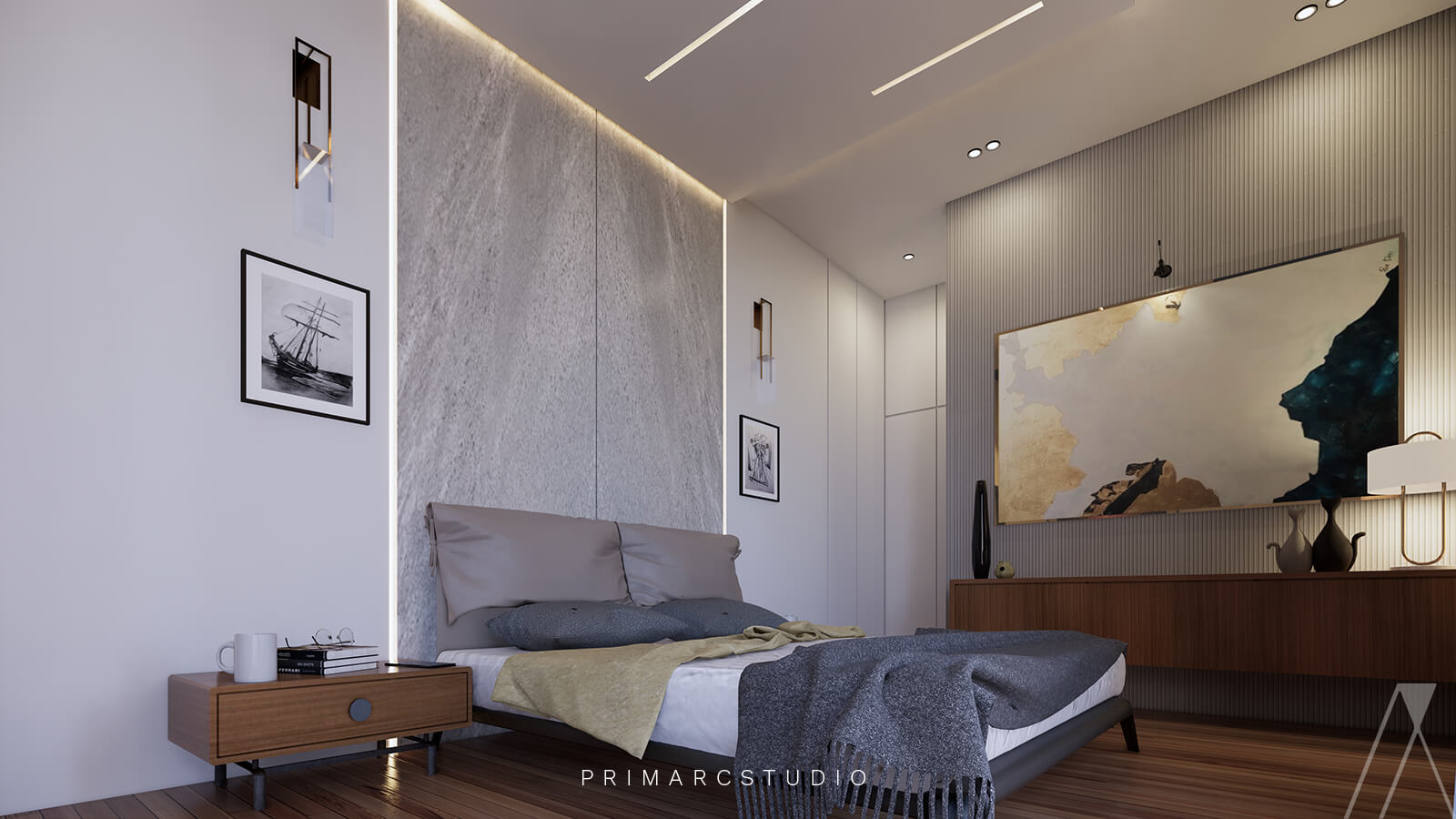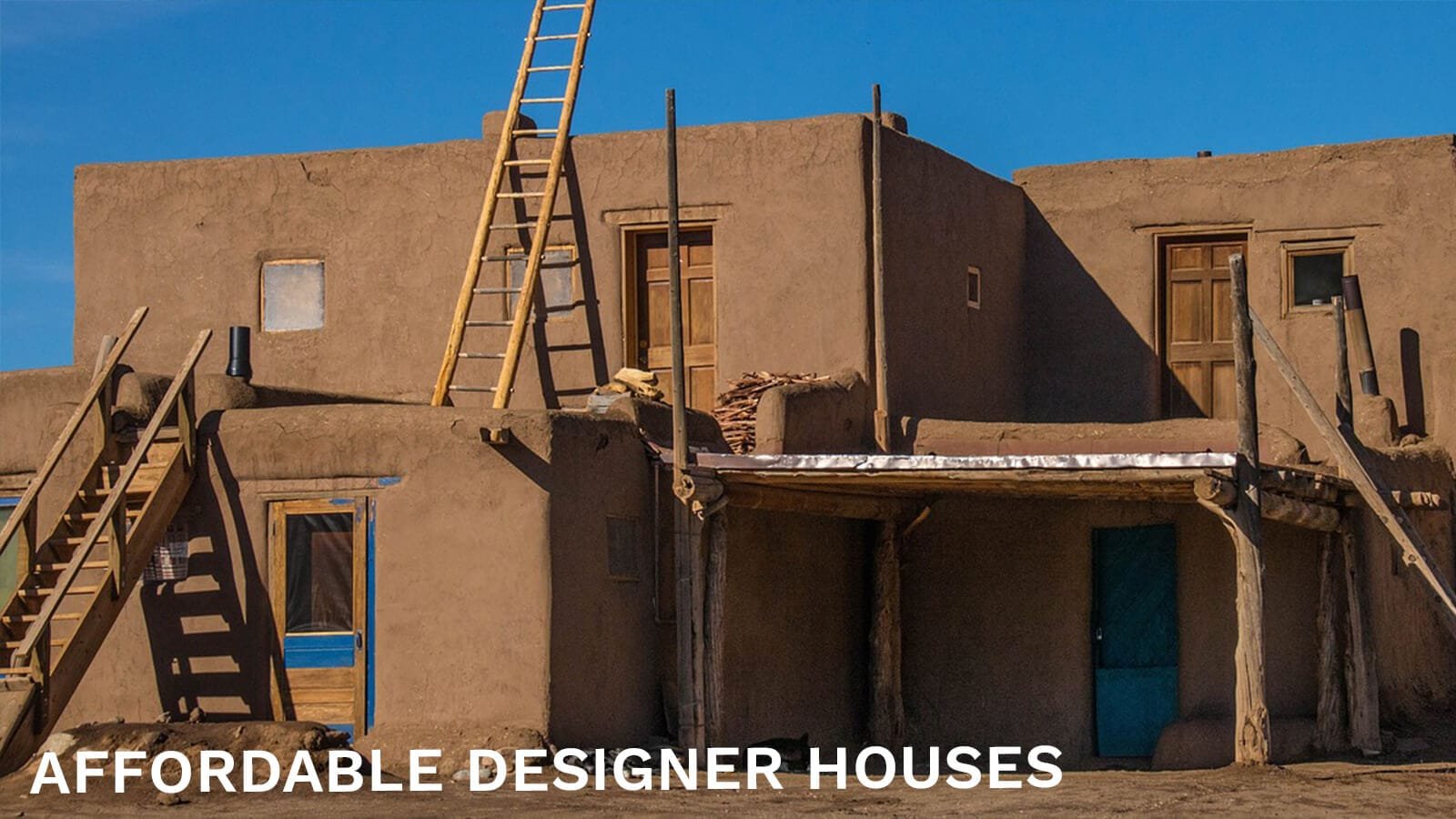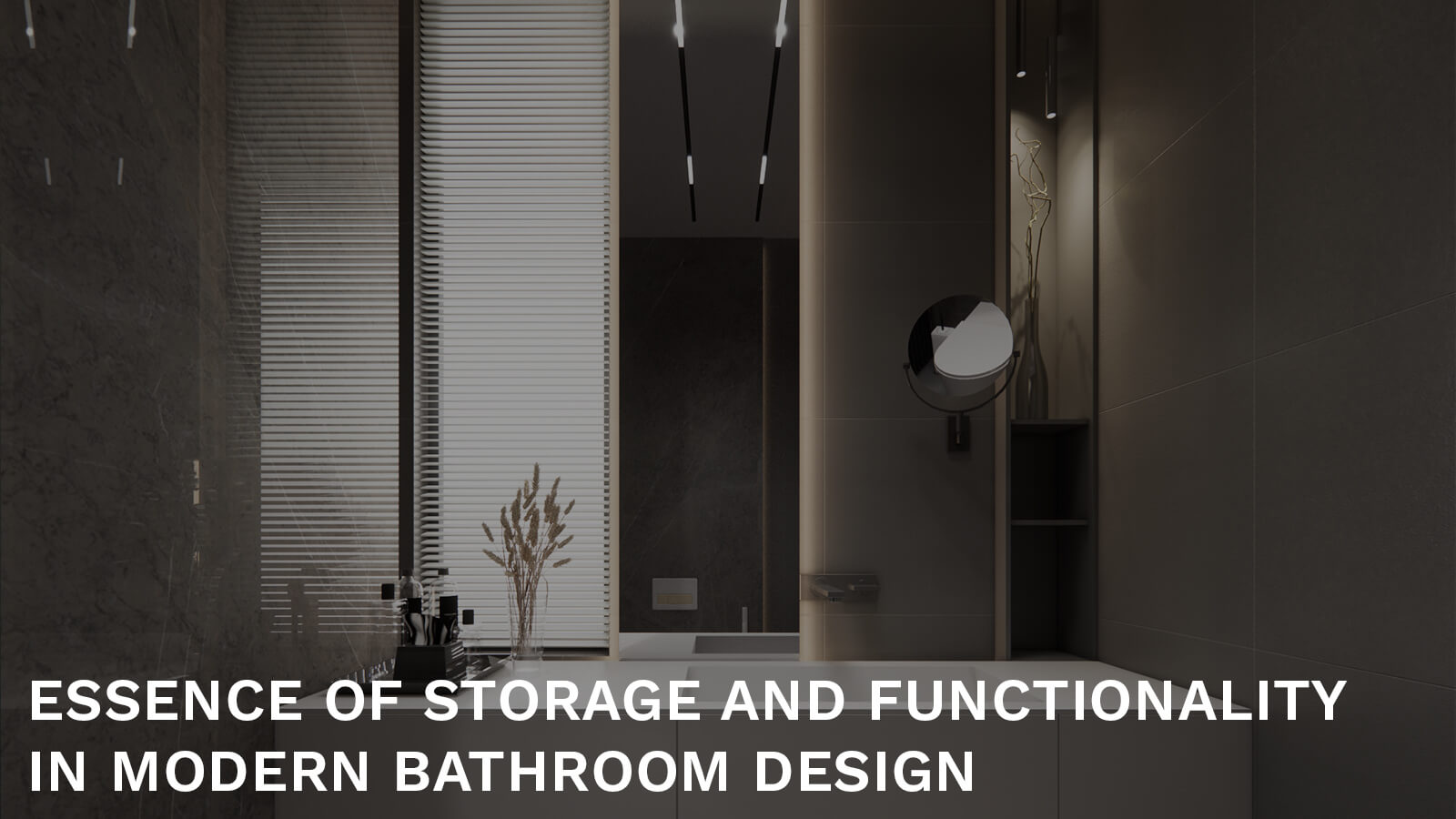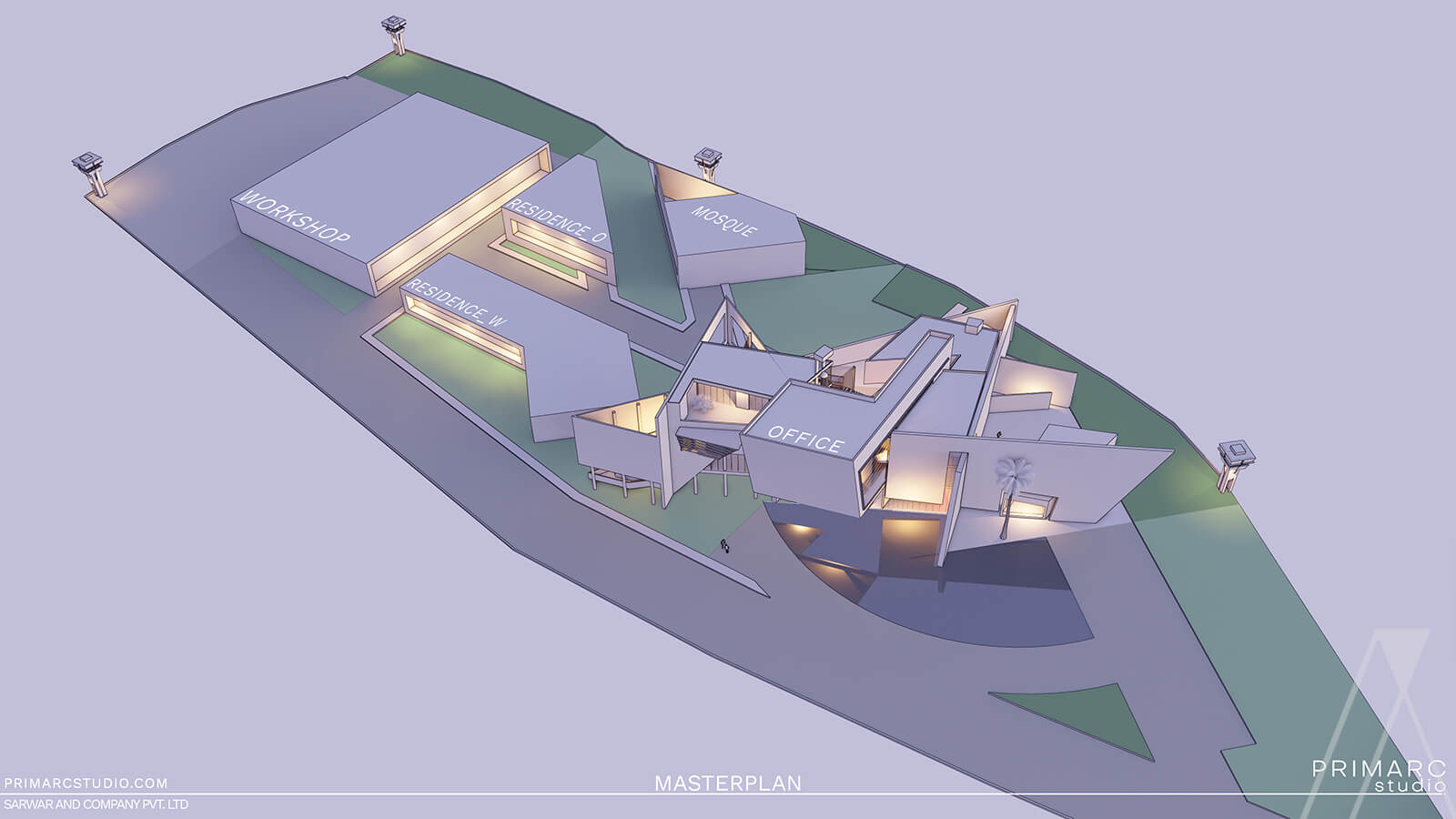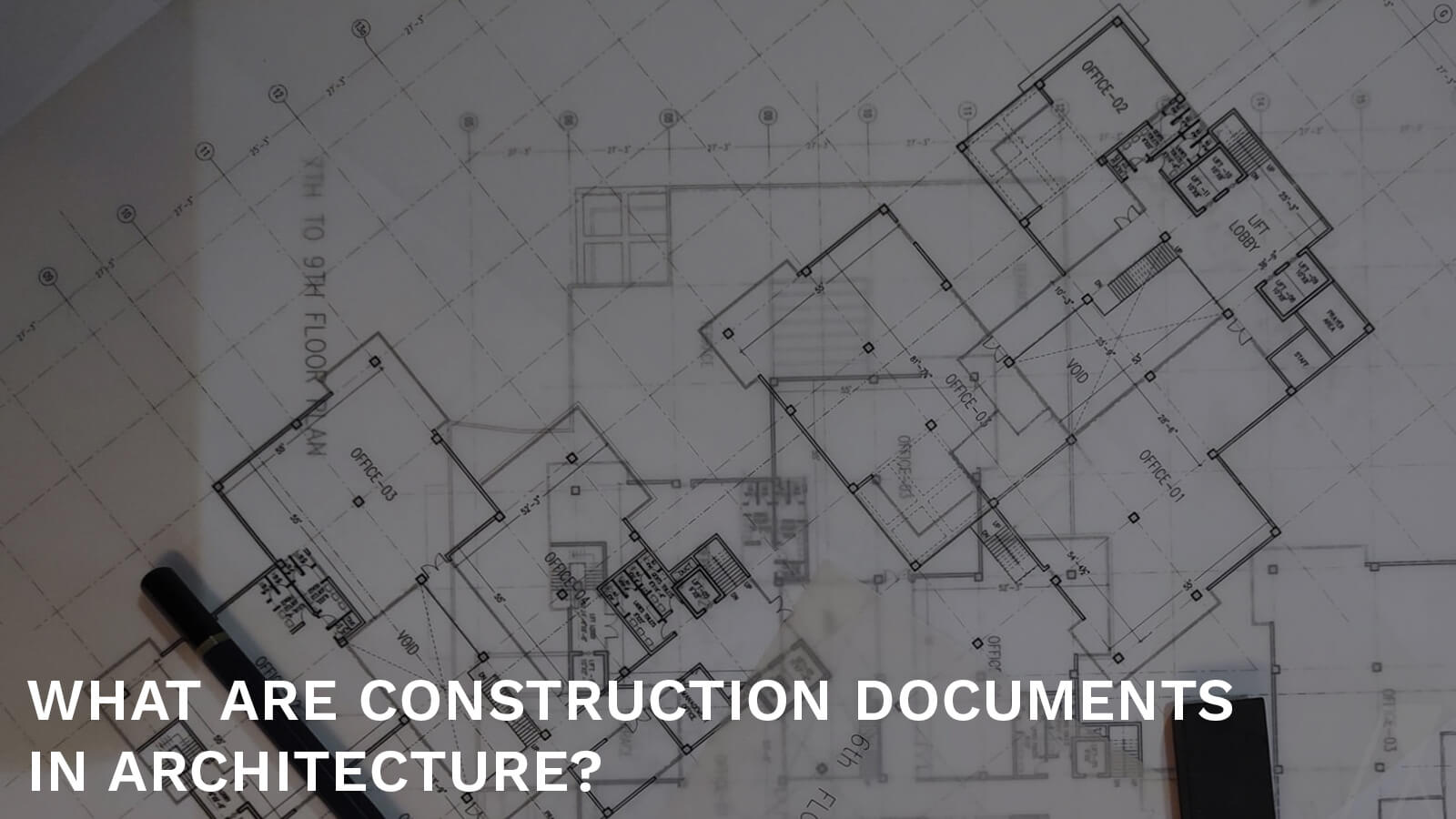10 Marla House Design in Mumtaz City Islamabad
Located near Islamabad International Airport, Mumtaz City is a growing residential society that has caught the attention of both local families and overseas Pakistanis. With its strategic location and relatively affordable plots compared to DHA or Bahria, it has become a strong option for families who want connectivity, investment potential, and a peaceful environment.
For architects, designing a 10 Marla house in Mumtaz City requires balancing budget-conscious design with modern appeal. Families here want homes that are practical and elegant without excessive costs. At Primarc Studio, we approach Mumtaz City projects as opportunities to deliver thoughtful design that makes the most of every rupee.
To see how Mumtaz City compares with other Islamabad neighborhoods, read 10 Marla House Design in Pakistan – An Architect’s Guide.
The Character of Mumtaz City – Practical, Accessible, and Evolving
Mumtaz City’s strongest appeal lies in its location and affordability. It is positioned near the CPEC routes and airport, making it attractive for professionals, frequent travelers, and expats. Unlike some premium societies, it offers straightforward development without excessive ornamentation.
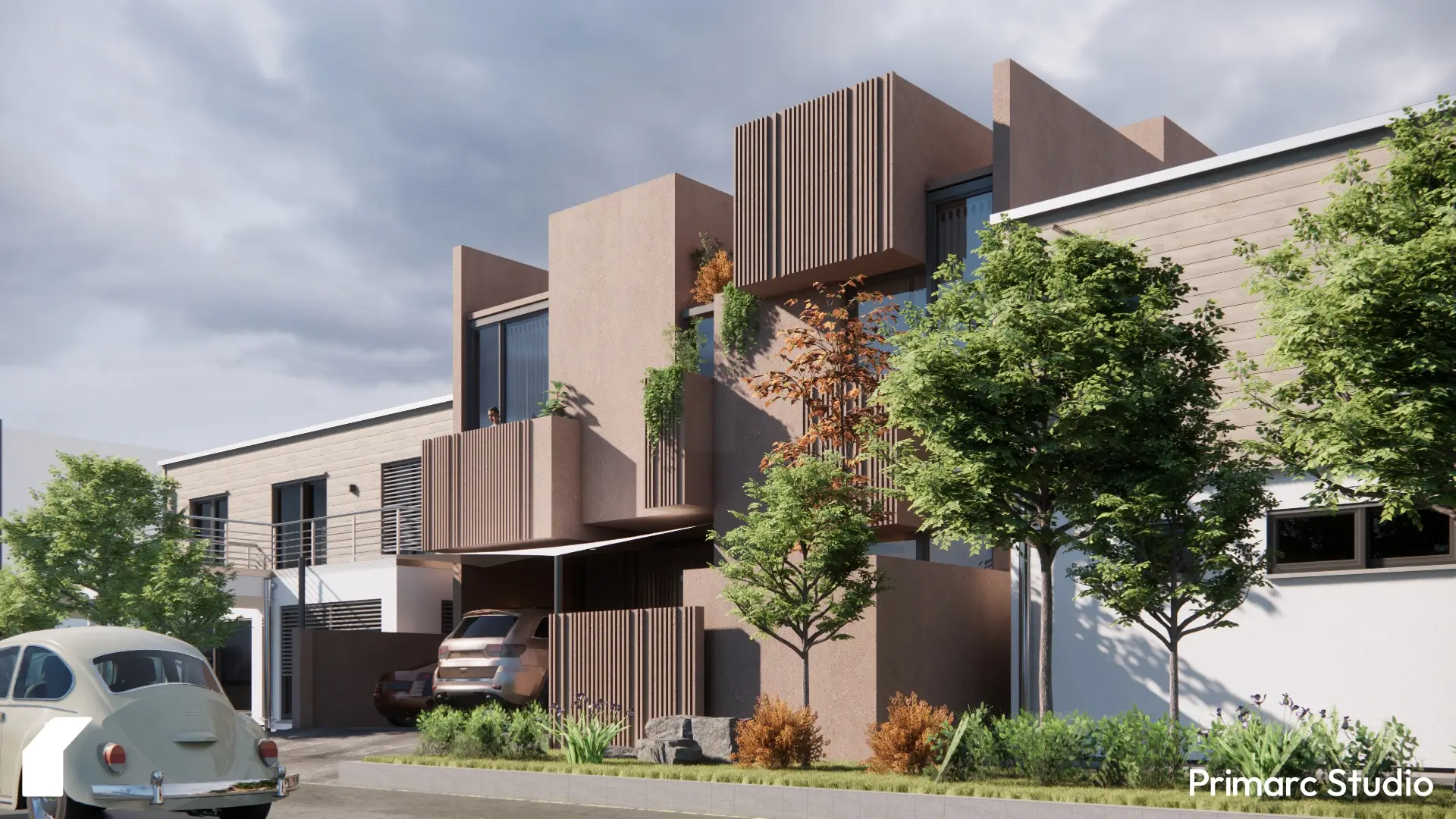
Residents often prefer simple yet stylish facades, efficient floor plans, and cost-conscious finishes. For many, the priority is to have a reliable, well-built home rather than to chase luxury trends.
Architect’s Note: In Mumtaz City, practicality comes first. A good house here should feel comfortable, elegant, and affordable — all at once.
Single vs Double Story Homes – Space and Simplicity in Mumtaz City
Most 10 Marla homes here are double story, as families want to maximize living space. Typical layouts include:
- Ground floor → drawing room, guest bedroom, lounge, dining, kitchen.
- Upper floor → 3–4 bedrooms, terrace, and family lounge.
However, single story homes are very very rare.
If you’re deciding between layouts, explore Single Story 10 Marla House Design – Comfort and Elegance in Simplicity and Double Story 10 Marla House Design – Spacious Living for Growing Families to understand which suits your lifestyle better.
Facades – Simple, Elegant, and Cost-Conscious
Mumtaz City homeowners tend to avoid over-the-top facades. Spanish designs are less common here compared to Bahria or DHA. Instead, families often prefer modern or hybrid elevations with restrained details.
We once designed a modern elevation with plaster finishes, stone-textured cladding, and modest wooden louvers. The cost stayed manageable while giving the house a fresh, stylish look.
Architect’s Note: In Mumtaz City, beauty lies in simplicity. A well-proportioned modern facade often looks better than a forced attempt at luxury.
For inspiration across different architectural styles, visit 10 Marla House Design Front Elevation – Spanish, Modern & Contemporary Styles to see how simplicity and proportion create timeless facades.
Floor Plans – Practical Living for Modern Families
Floor plans in Mumtaz City emphasize functionality. Families want clear separation between formal spaces (drawing rooms) and private areas (lounges, bedrooms). Open lounges with semi-connected kitchens are common among younger families, while dual kitchens (open + dirty) are often requested by joint households.
In one design, we created a dual-use upper floor: a family lounge with terrace, plus two bedrooms that could be rented if needed. The client later said: “It gave us flexibility – we can use it ourselves or earn income.”
Learn how space flow and zoning elevate comfort in 10 Marla House Maps & Floor Plans – Designing Flow, Not Just Walls.
Lawns and Outdoor Space – Compact Yet Valuable
Because Mumtaz City plots are compact, lawns are small but valued. Families often prefer enlarging the front or side lawn slightly, even if it means reducing built-up area.
In one case, we added a sunken courtyard instead of a traditional lawn. This brought in natural light and ventilation, while also creating a private outdoor retreat. The family loved the uniqueness and functionality of the design.

To see creative ways of integrating nature within compact plots, explore 10 Marla House Design with Lawn – Blending Indoor and Outdoor Living.
Construction Cost of a 10 Marla House in Mumtaz City (2025)
Mumtaz City is attractive for families and expats partly because of its affordable construction potential. Costs here are slightly lower than in premium societies:
- Grey structure: Rs. 5.8–6.5 million (2025).
- Finishing: Rs. 6.2–8 million.
- Total: Rs. 12.5–15 million for mid-range; Rs. 16–17+ million for high-end.
Many families choose local tiles, modular kitchens, and basic ceilings, while investing slightly more in lounges and facades for resale appeal.
For a detailed breakdown of costs and finishing options, check Cost of Building a 10 Marla House in Pakistan – From Grey Structure to Finishing.
Case Study – A Budget-Friendly Modern House
A middle-income family approached us with a clear brief: “We want modern, but affordable.” We designed a double story 10 Marla with a minimalist elevation using plaster, simple wooden louvers, and glass bands. Inside, we prioritized ventilation, proportion, and a semi-open lounge-kitchen design.
The project stayed under Rs. 14 million, and the family later told us: “It feels better than houses we’ve seen in more expensive societies.”
Architect’s Note: A tight budget is not a limitation. It is a challenge to design smarter — to spend where it matters most.
Expats and Mumtaz City – Affordable Investment with Strong Returns
For overseas Pakistanis, Mumtaz City offers affordability and strong rental potential due to its location near the airport. Many expats build here as investment properties or starter homes.
In one UK-based project, we designed a double story with a rental-friendly upper floor. Through online meetings and 3D renders, the family approved all details remotely. When completed, the house rented quickly, giving them steady income while they lived abroad.
If you’re an overseas Pakistani planning to design remotely, start with our Residential Design Questionnaire to align budget, design goals, and expectations early.
Conclusion – Comfort and Value in Every Square Foot
A 10 Marla house in Mumtaz City Islamabad is defined by practicality, affordability, and comfort. Families here want functional layouts, modest but stylish facades, and designs that stretch budgets without compromising quality. For expats, it offers both a home and an investment, backed by location and accessibility.
At Primarc Studio, we design Mumtaz City homes with a focus on smart planning and cost-conscious beauty. Whether single or double story, the goal is to create spaces that feel elegant, livable, and sustainable within budget.
Architect’s Note: In Mumtaz City, the smartest house is not the most expensive — it is the one that feels complete within its means.
Primarc Studio Architects
The Primarc Studio editorial team consists of architects and designers specializing in modern residential projects, interior designs and commercial designs across Pakistan. Together, we share insights on design trends, construction costs, and project case studies.


