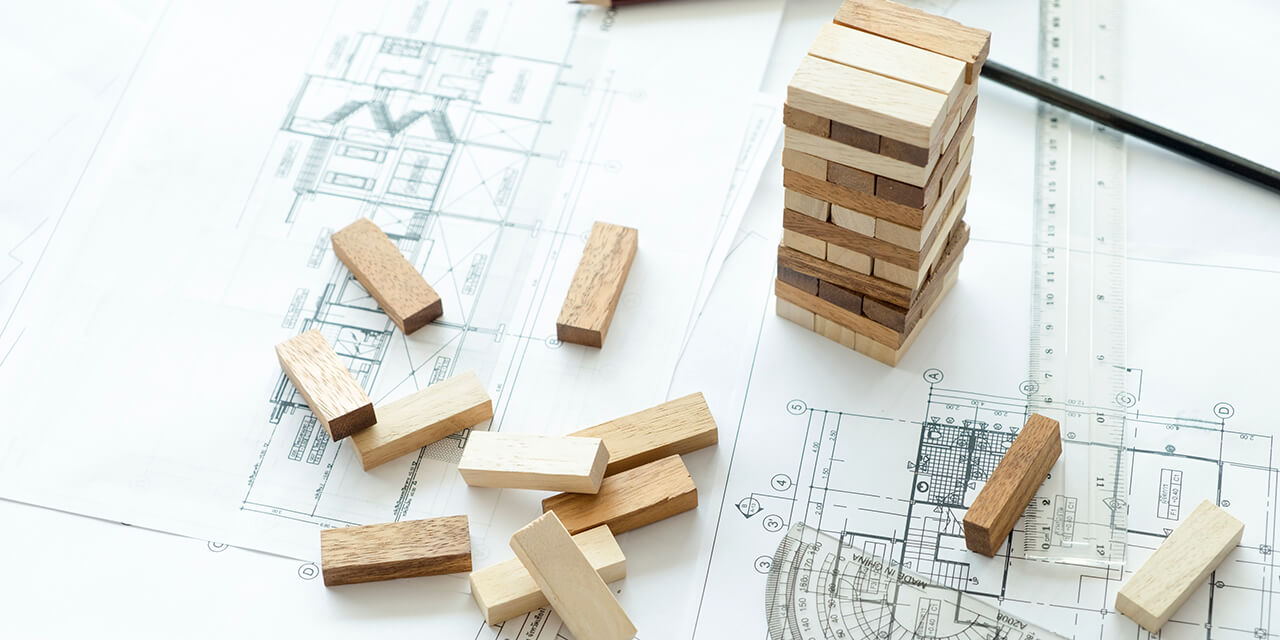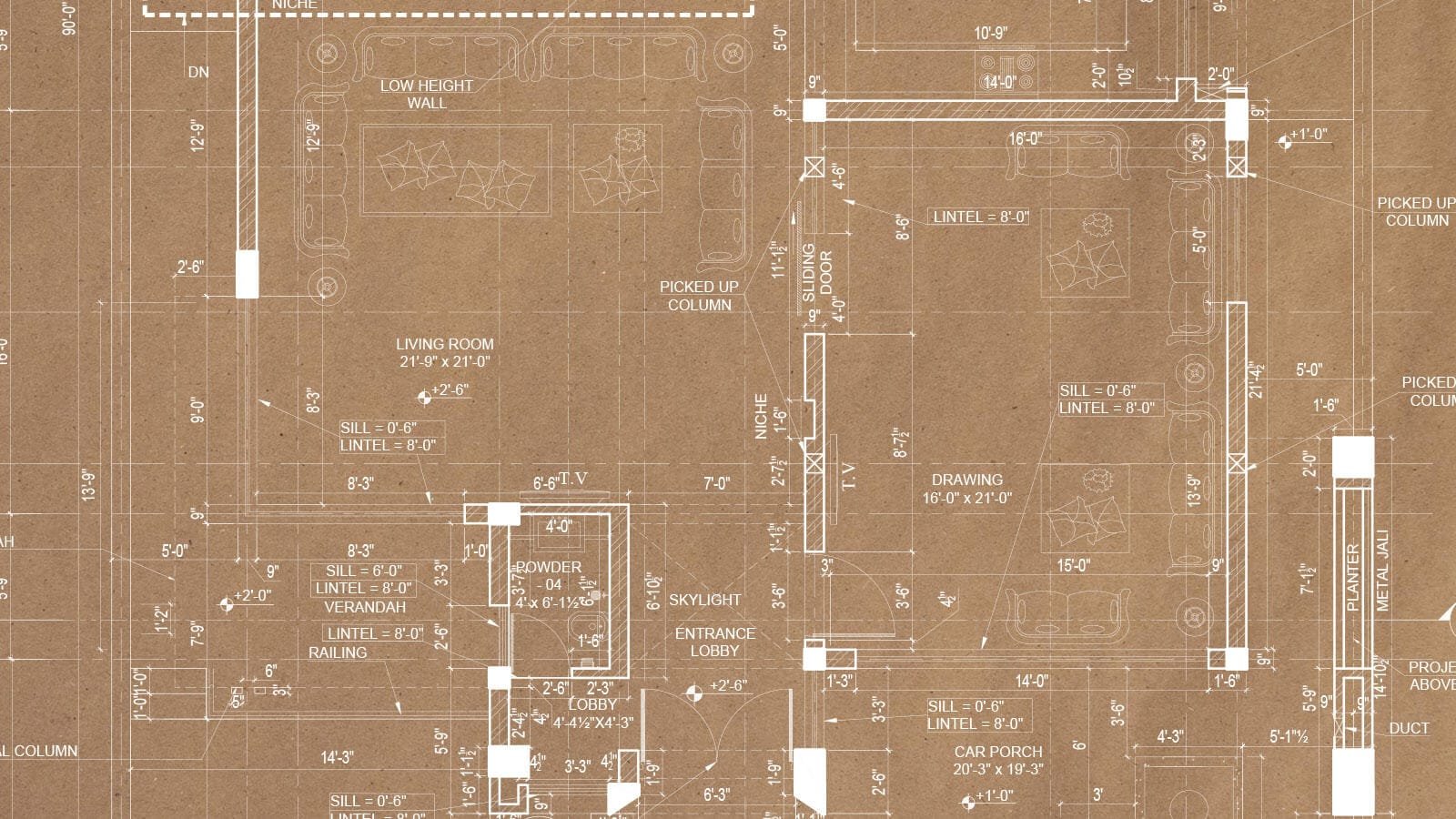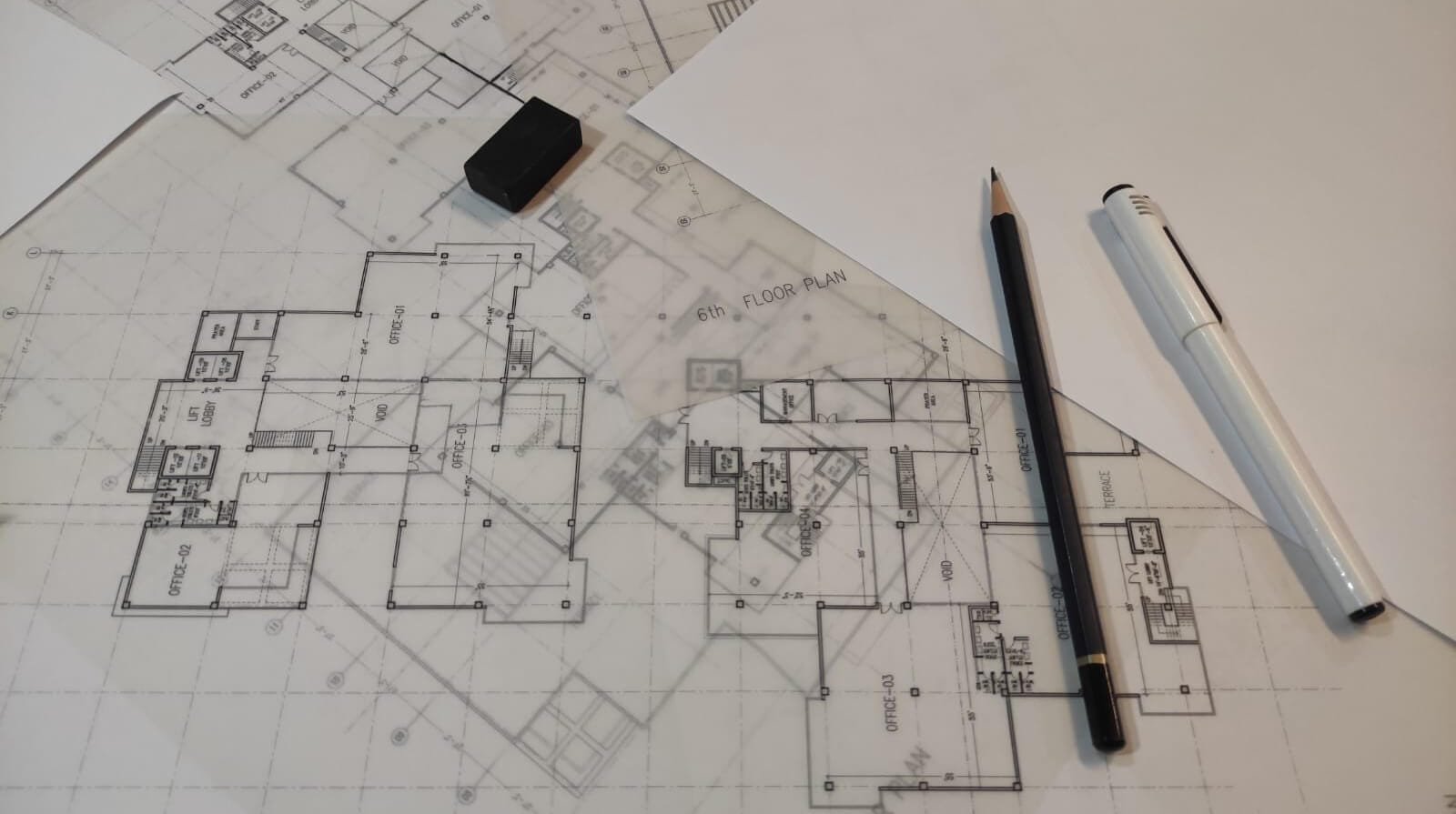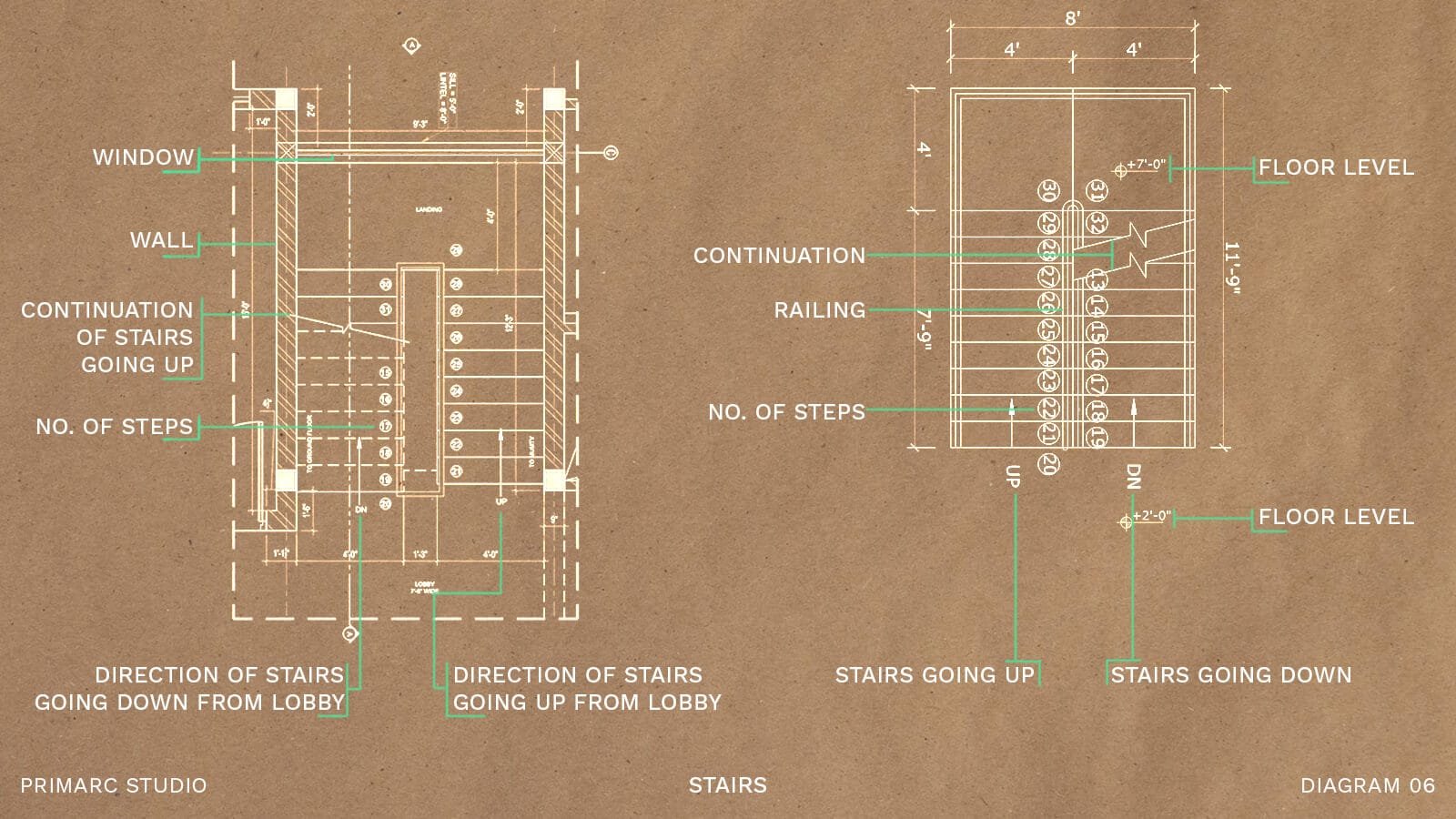
10 Marla House Maps & Floor Plans – Designing Flow, Not Just Walls
In Pakistan’s fast-evolving cities like Islamabad, Lahore, and Karachi, the 10 Marla house map and floor plan design defines how families live, interact, and expand within limited plots. As architects in Primarc Studio, the starting point of design of building a home is the “map.” It is the paper that shows where each room will sit, how spaces connect, and how daily life will unfold.
Across Islamabad, Lahore and Karachi, the 10 Marla house map and floor plan design in Pakistan shapes how families live, connect, and grow within their plots. Yet, a map is not merely a technical drawing. It is the architecture of lifestyle. It determines whether guests walk into the drawing room without crossing private spaces, whether sunlight reaches the lounge, and whether bedrooms feel airy or boxed in.
As architects, we often remind clients: you live the map every day, long before you notice tiles, paint, or ceilings. A flawed map cannot be redeemed by finishes; a thoughtful one makes even modest homes feel grand. In a 10 Marla house – one of Pakistan’s most popular plot sizes – the floor plan is the difference between compromise and comfort.
For an overview of layouts, materials, and design approach, read our full guide on 10 Marla House Design in Pakistan – An Architect’s Guide?
Why 10 Marla House Floor Plans Matter
The 10 Marla plot, roughly 35 x 65 feet or 35 x 70 feet, offers balance: neither too small, nor too large. But because it’s a “middle ground,” families tend to want it all — multiple bedrooms, formal spaces, lawns, and sometimes even rental potential. Without a carefully drawn plan, the result can feel cramped and disjointed.
A well-drawn 10 Marla floor plan in Pakistan balances privacy, ventilation and zoning, turning a mid-sized plot into a genuinely spacious home. A good 10 Marla floor plan accounts for:
- Zoning → separating formal and family spaces.
- Circulation → intuitive movement, avoiding long corridors.
- Light and ventilation → ensuring every room breathes.
- Lifestyle → tailoring the plan to family rhythms, not generic templates.
Architect’s Note: We once redesigned a house where the drawing room was at the back, forcing guests to cross the lounge and kitchen. The family told us, “We regret building from a stock plan.” That regret could have been avoided with a map that respected cultural norms of privacy.
t’s a reminder that a 10 Marla house plan designed for Pakistani lifestyles must respect both culture and circulation.
Why Stock 10 Marla House Maps Fail
A quick internet search reveals hundreds of “10 Marla maps.” While convenient, these templates rarely reflect how families actually live. They often:
- Squeeze in too many bedrooms at the expense of ventilation.
- Place kitchens disconnected from lounges.
- Misalign with local plot orientation, wasting natural light.
- Ignore future needs like vertical expansion.
Generic 10 Marla house maps found online rarely align with site orientation or family routine, which is why every design should start from scratch. Stock maps reduce design to geometry. But families are not geometric; they are dynamic. A father may want a home office, a mother may prioritize the kitchen’s link to the lawn, and children may need rooms that grow with them. No two families live alike — and so no two maps should look the same.
While templates simplify drawing, lifestyle-based design gives meaning. The following case studies show how 10 Marla floor plans in Pakistan evolve with family dynamics.
Case Studies – 10 Marla Floor Plans Shaped by Lifestyle
The following 10 Marla floor plan examples from Pakistan show how lifestyle and site conditions shape design decisions.
Case Study 1 – Open Flow Map in DHA Lahore
For a young family in DHA Lahore, we created an open-flow 10 Marla house map connecting lounge, dining and lawn through a single axis of light. The drawing room remained accessible from the entrance, ensuring formal privacy.
The bedroom was placed toward the quieter rear side with large windows. The house felt expansive, not because of its size, but because the plan eliminated unnecessary walls.
Case Study 2 – Joint Family Map in Bahria Town Karachi
This joint-family 10 Marla floor plan in Bahria Town Karachi gave two brothers privacy without distance through independent lounges and kitchens. Two brothers planned to share one 10 Marla plot. They needed both independence and togetherness. We created a staircase at the start leading to lounges — one per floor. Each family had private bedrooms and kitchens, but flow was natural in their common spaces. The map prevented daily friction by defining zones, while still celebrating joint living.
Case Study 3 – Courtyard-Centered Map in Islamabad
The courtyard-centred 10 Marla house plan in Islamabad improved airflow and brought natural light into every room and client requested natural light in every room. We placed a compact courtyard at the center, with the lounge and bedrooms opening onto it. The courtyard improved ventilation and created a spiritual heart for the home.
The client later told us: “We never realized how much difference a courtyard could make — it changed how the house feels every day.”
Plot Orientation & Site Conditions for 10 Marla Homes
Plot orientation plays a decisive role in 10 Marla house map design in Pakistan, influencing sunlight, wind flow, and temperature control. Beyond family needs, the map must respond to site conditions:
- East-facing plots → catch morning light in lounges and kitchens.
- West-facing plots → risk heat gain; here, verandahs or shaded courtyards are essential.
- Corner plots → allow dual entrances, ideal for families planning rental divisions.
- Park-facing plots → often inspire larger terraces or windows to enjoy views.
Architect’s Note: We always begin our design by site visit, studying the sun path and wind direction. A map that ignores orientation may look fine on paper but will feel uncomfortable in practice.
Designing 10 Marla House Maps for Overseas Pakistanis
For overseas Pakistanis designing 10 Marla homes in Pakistan, the map becomes their primary way to experience the house from abroad. At Primarc Studio, we:
- Share digital 2D maps for review.
- Provide 3D floor plan renders so expats can “see” space instead of imagining it.
- Give 3D tour of the interior design spaces where clients move through drawings virtually. Experiencing the connection of spaces.
- Align designs with society by-laws (Bahria, DHA), ensuring smooth approvals.
These remote-collaboration floor plans for expats prove how digital maps bridge distance and design intent.
Case Study 4 – Dual Kitchen Map for a Canadian Expat
A family in Canada wanted dual kitchens — an open show kitchen for entertaining, and a closed one for daily cooking.
Through video call meetings, we adjusted the map multiple times until they were satisfied. They later said, “Even though we weren’t in Pakistan, the plan feels like it was made with us in the room.”
Key Elements of Successful 10 Marla Floor Plans
Every successful 10 Marla floor plan design in Pakistan balances formality, flow, and future growth. While every family’s map is unique, a few recurring principles guide our designs:
- Drawing Room near the entrance or on a separate level → maintaining formality.
- Family lounge as the nucleus → connecting kitchen, bedrooms, and lawn/courtyard.
- Bedroom privacy → Bed not in sight of view directly when the door is open.
- Dual kitchens → increasingly common.
- Future expansion → our single story maps even anticipate upper floors.
- Servant quarters → placed discreetly to avoid circulation conflicts.
Practical Advice for Families
Before drafting, review our Residential Design Questionnaire, it helps align your 10 Marla map design with family lifestyle and needs. If you are planning your own 10 Marla floor plan, consider:
- Start with lifestyle, not numbers. Decide how you want to live, then fit rooms.
- Prioritize ventilation. Big windows in the wrong place can make a big house feel suffocating.
- Don’t copy others. What worked for them may not suit your family. That’s why we have a questionnaire that clients fill before our initial consultation.
- Think long-term. Today’s lounge may need to become tomorrow’s bedroom.
Architect’s Note: Maps should not be designed with rulers alone. They should be designed with empathy – imagining daily routines, family gatherings, and even moments of solitude.
Conclusion
A 10 Marla house map in Pakistan is more than a drawing – it’s a blueprint for how a family lives each day. When designed thoughtfully, it becomes invisible — guiding movement so naturally that residents forget the plan exists. When ignored, it creates daily frustrations that no finishing material can mask.
At Primarc Studio, our philosophy is that no two maps should ever be the same. A family in Lahore, a joint household in Karachi, an expat couple in Canada – each has unique rhythms that deserve unique plans. Our role is to listen, interpret, and turn lines on paper into homes where life unfolds seamlessly.
Architect’s Note: The first life of a house is lived on paper. That is why the map deserves imagination, precision, and empathy — because once the walls rise, the plan becomes permanent. At Primarc Studio, we craft 10 Marla house plans and floor layouts for Islamabad, Lahore and Karachi that merge architecture with everyday life.
Primarc Studio Architects
The Primarc Studio editorial team consists of architects and designers specializing in modern residential projects, interior designs and commercial designs across Pakistan. Together, we share insights on design trends, construction costs, and project case studies.





