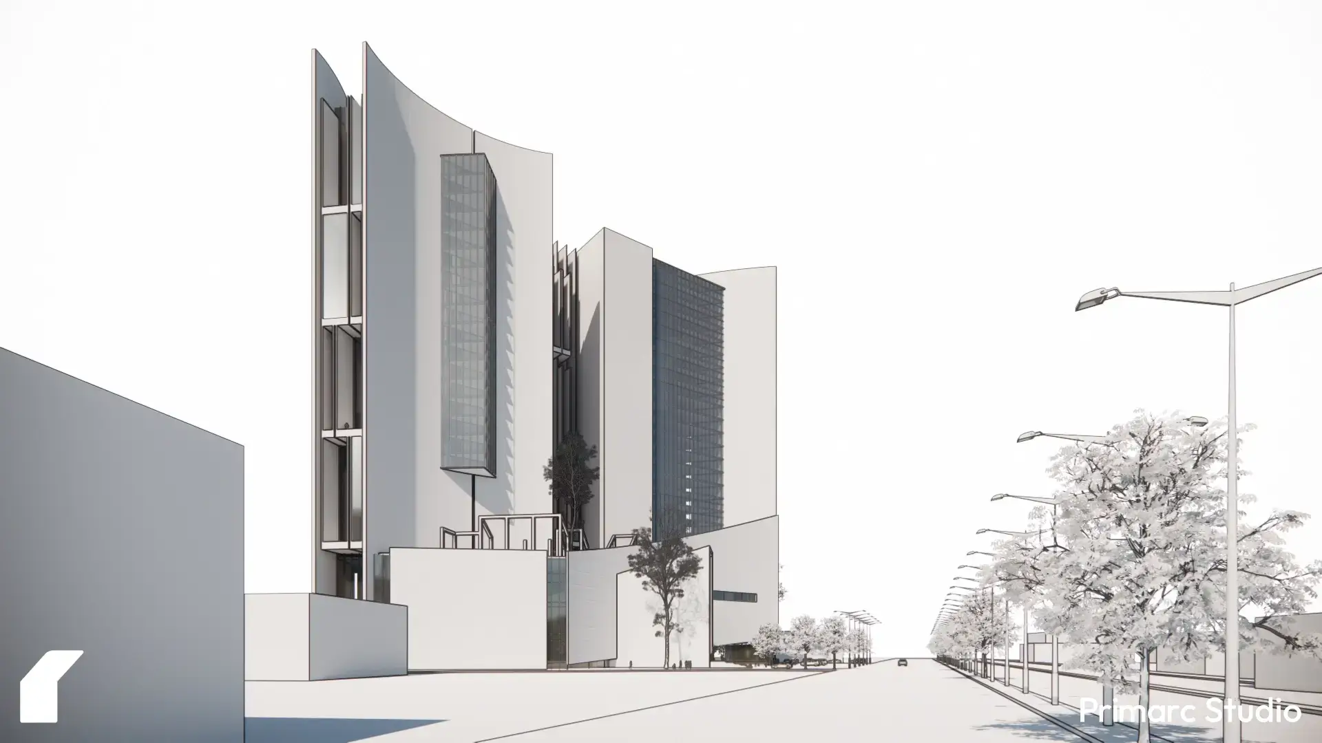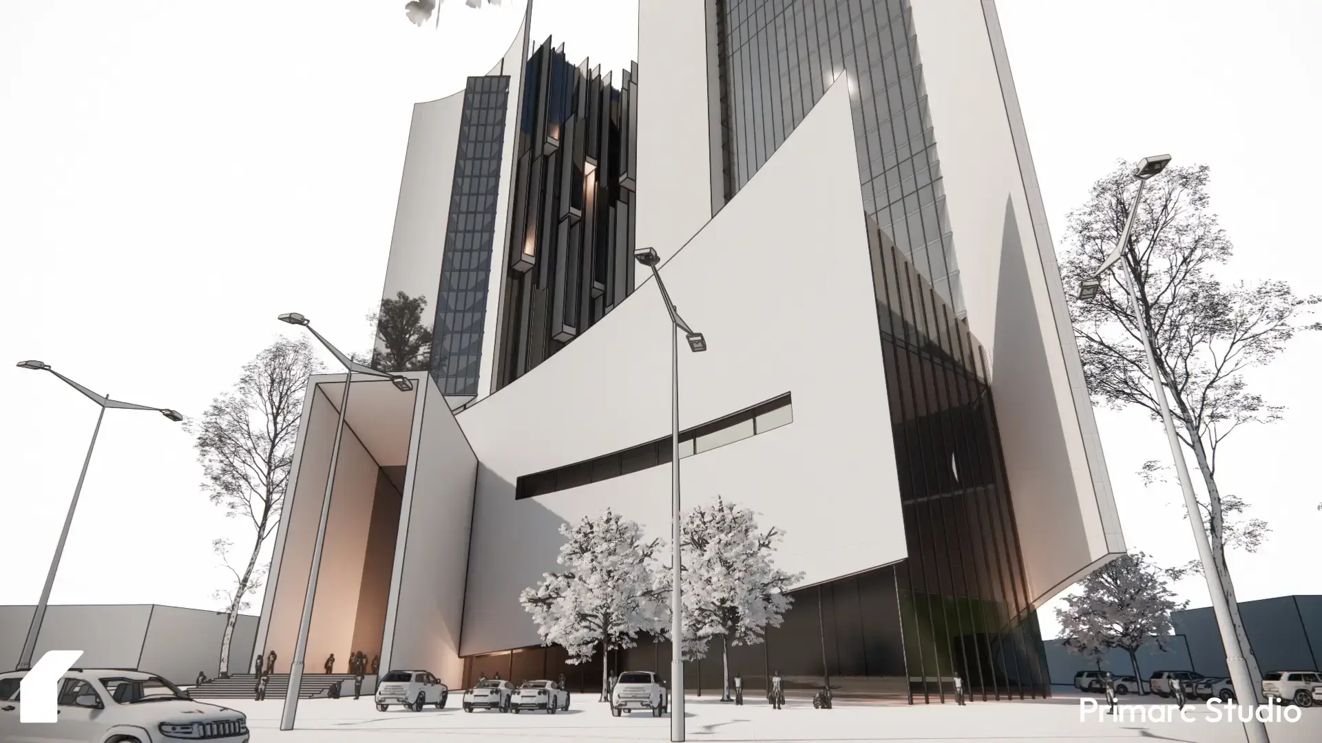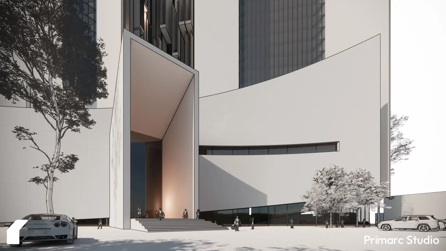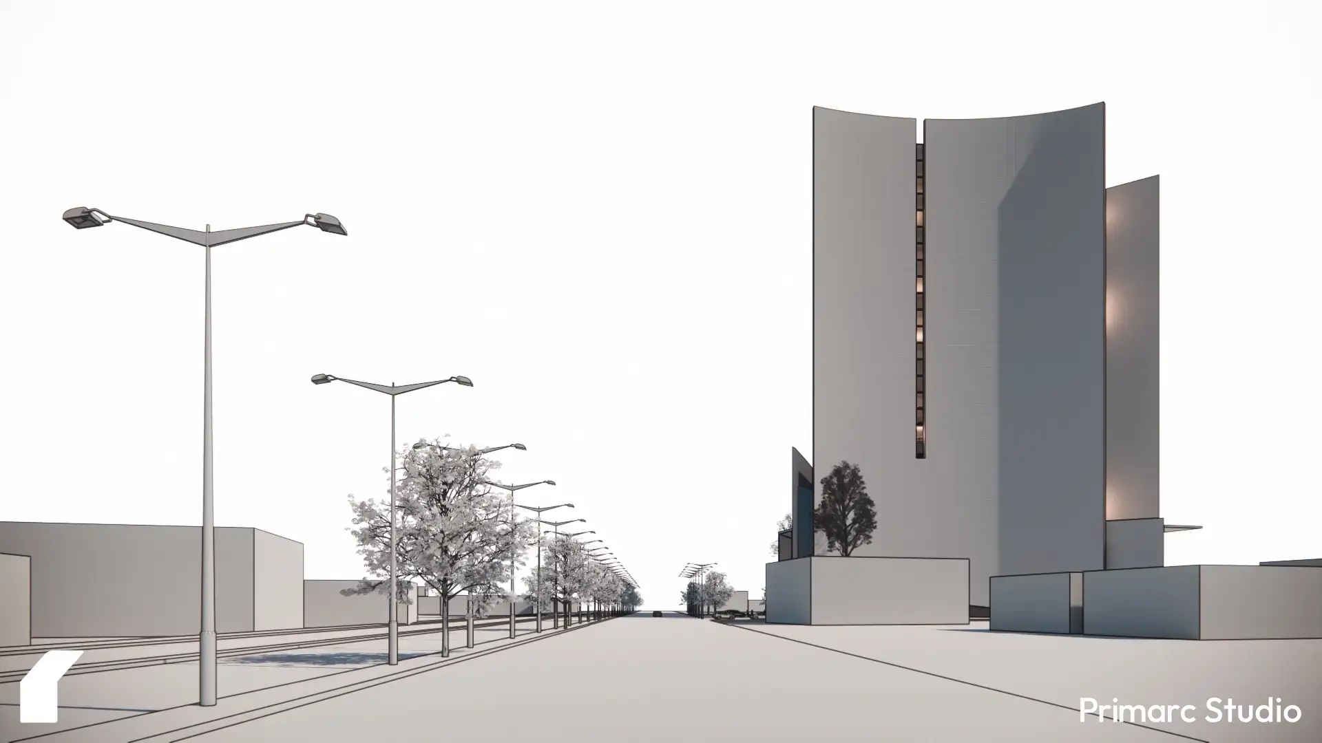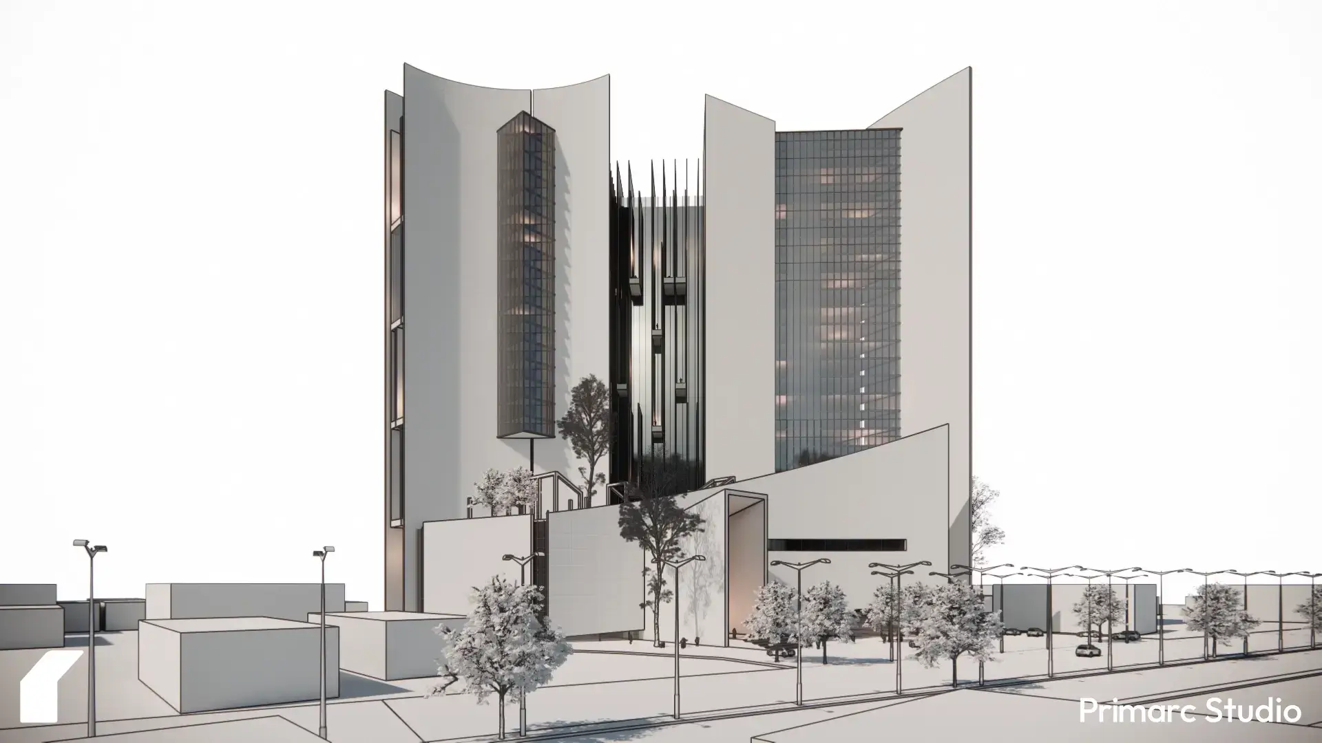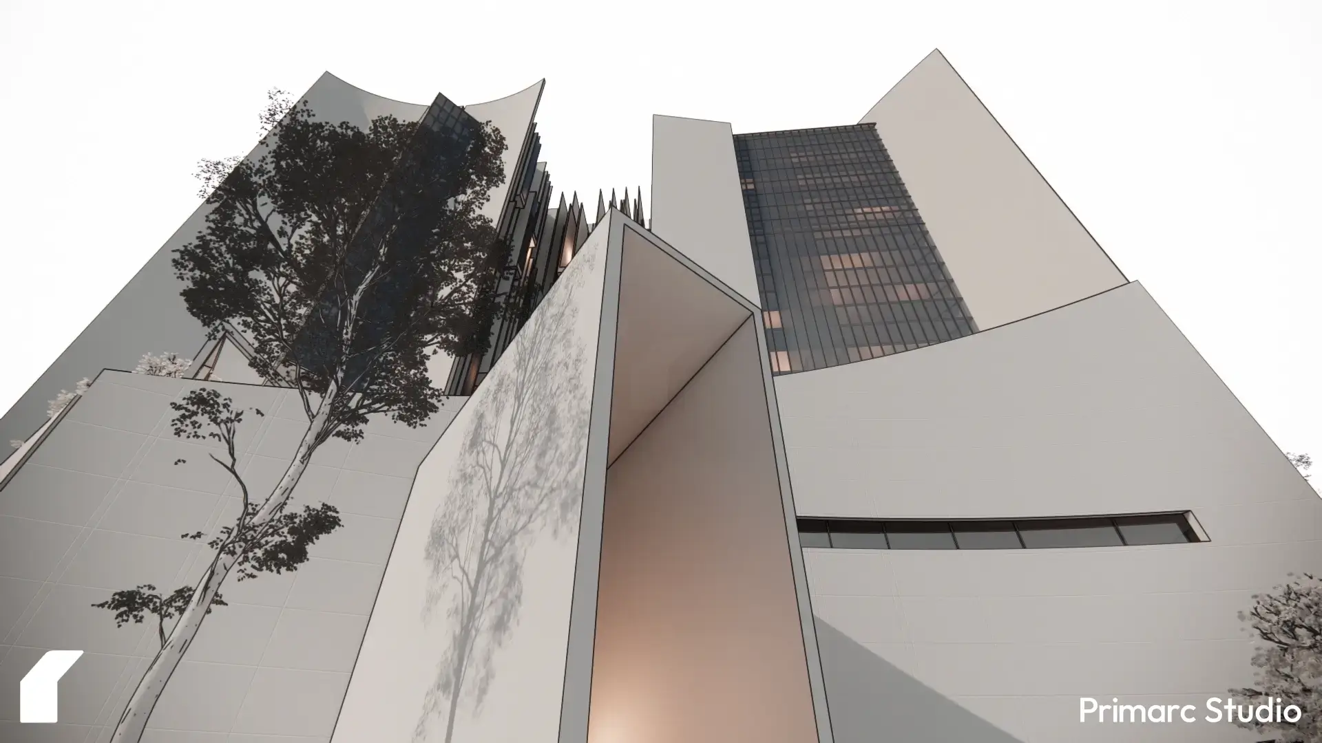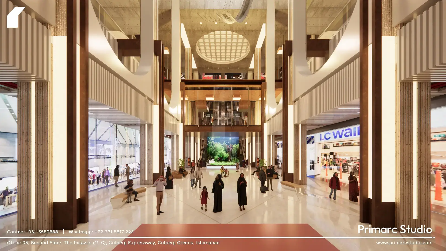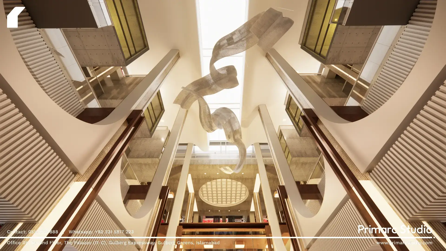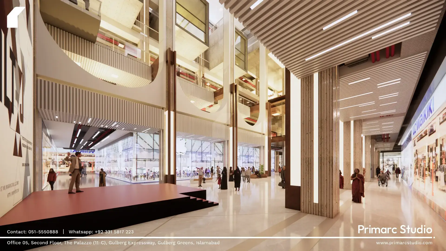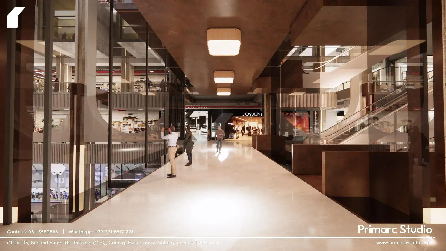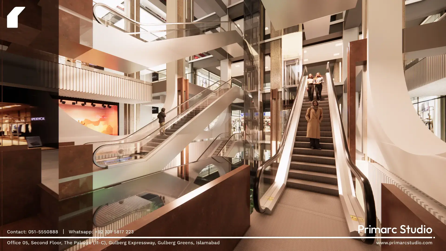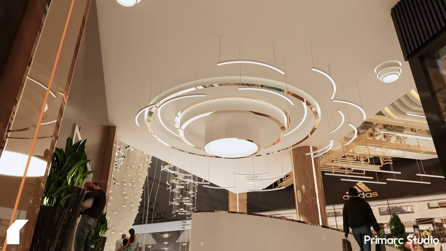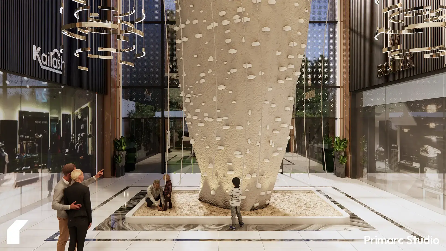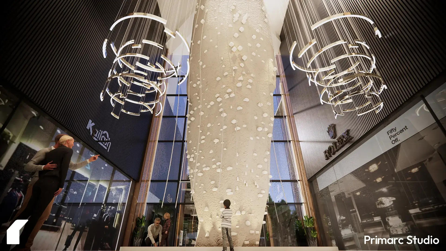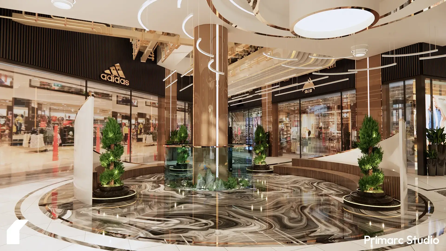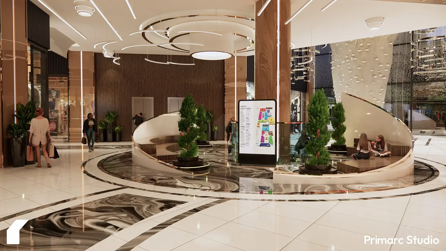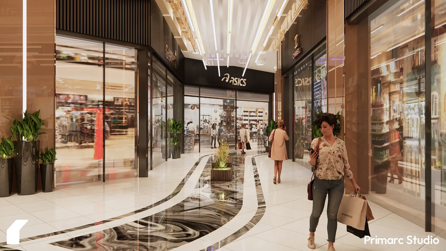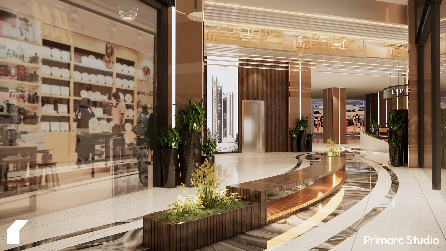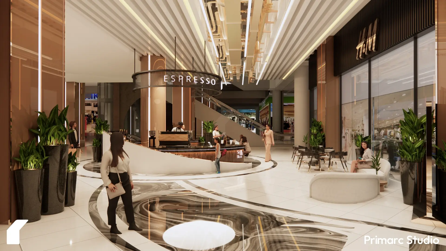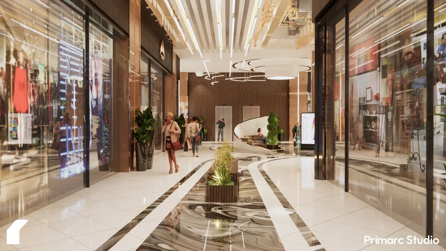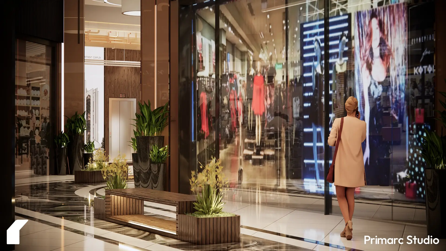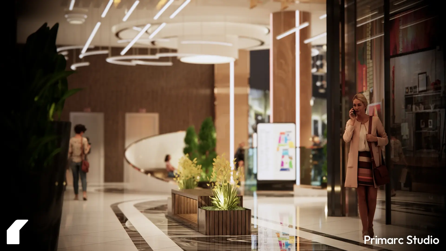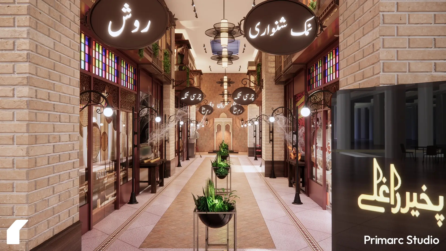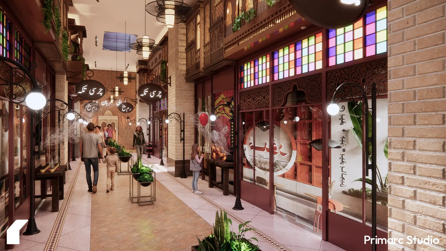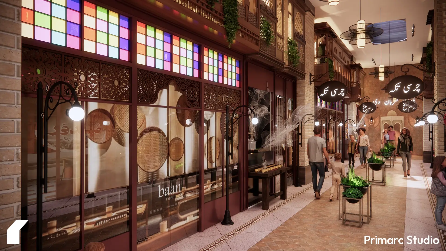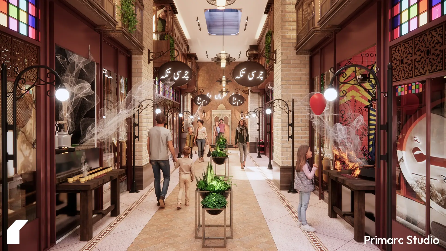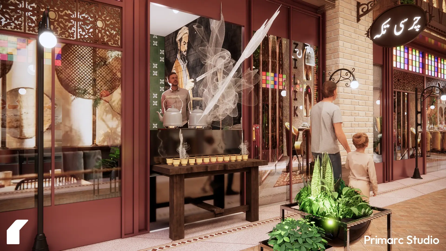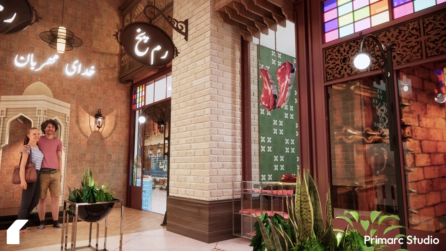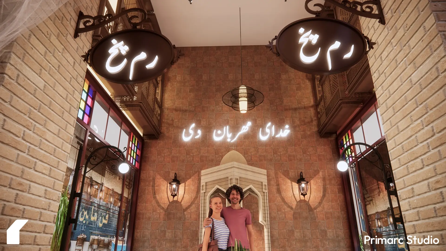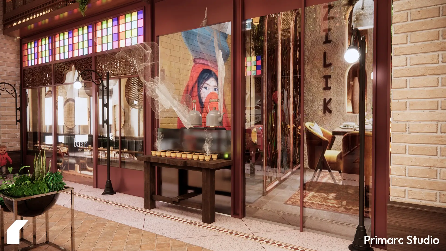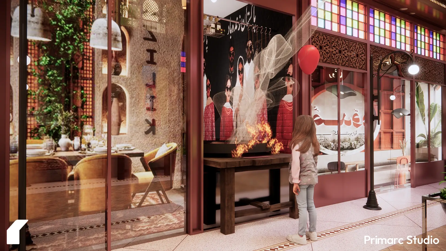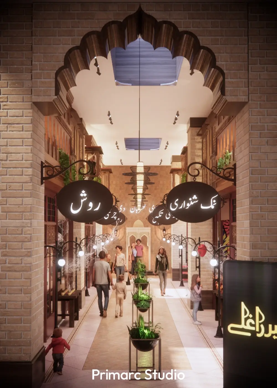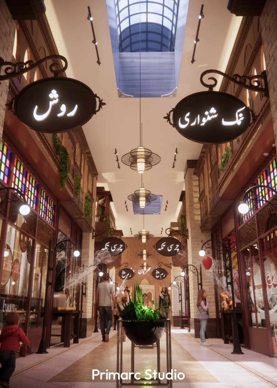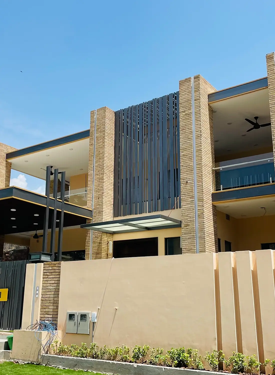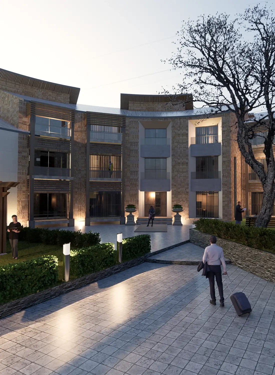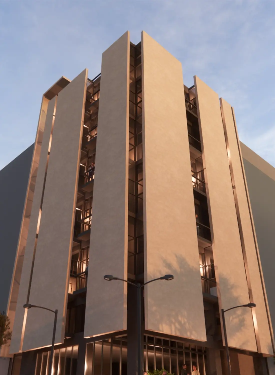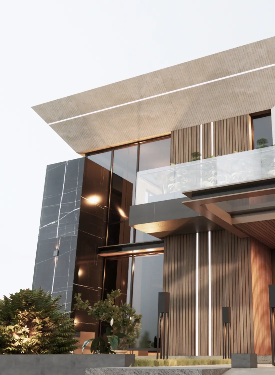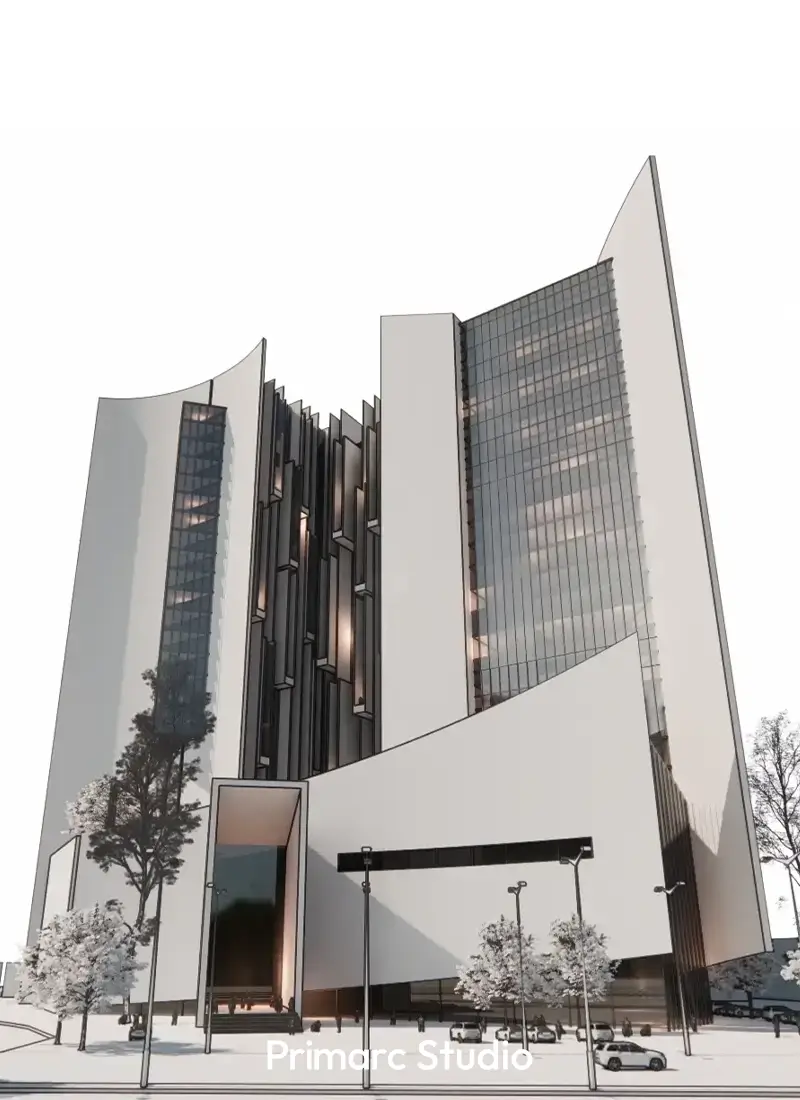
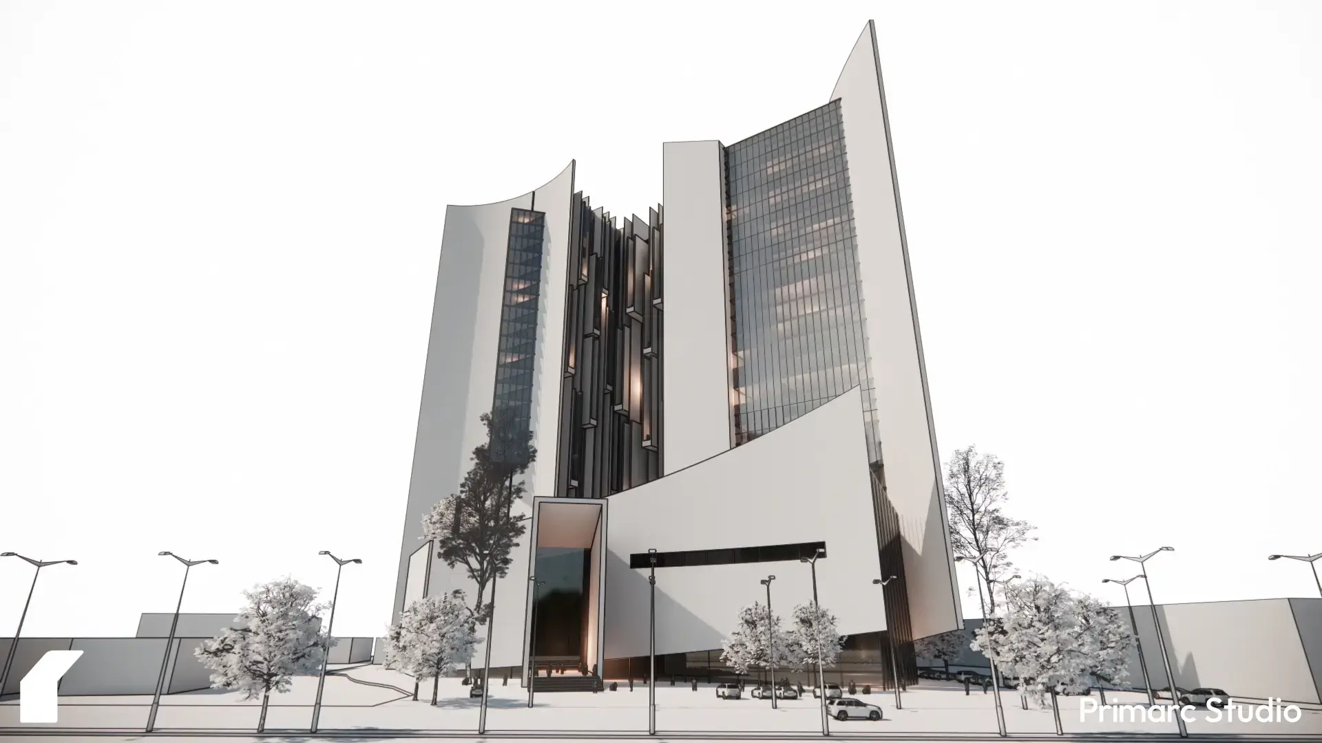
CLIENT
Mr. Abbas Afridi
Project Type
Mix-use
LOCATION
Peshawar Ring Road, Peshawar, Khyber Pakhtunkhwa
Covered Area
Undefined
Status
Design phase
Architecture design - Interior design - Structure design - Electrical design - Plumbing design - Site Supervision
Mall of Khyber – Where Heritage Meets Modern Retail Design
Located in the historic heart of Peshawar, the Mall of Khyber redefines what a contemporary retail and lifestyle destination can be in Pakistan. Designed by Primarc Studio, the project seamlessly bridges tradition and innovation, creating a commercial environment that celebrates local identity while embracing the sophistication of global design standards.
The architecture of Mall of Khyber is not only about form and function; rather, it focuses on place-making — crafting an experience that reflects the character, craftsmanship, and cultural depth of Khyber Pakhtunkhwa. Moreover, from its polished atriums to its intimate, heritage-inspired bazaar, the project captures the ongoing evolution of Peshawar — a city where trade, art, and storytelling have intersected for centuries.
Architectural Vision: The Story Behind the Design
The vision for Mall of Khyber began with a simple yet powerful idea — to design a modern retail complex that remains deeply rooted in its cultural context. Inspired by Peshawar’s rich urban heritage, shaped by ancient caravan trade routes and layered histories, the project found its conceptual backbone in the city’s past. Therefore, the design team aimed to reinterpret that legacy through a contemporary architectural language that merges cultural nostalgia with progressive materiality, spatial clarity, and modern comfort.
Every space within the mall tells a story. The visitor’s journey unfolds gradually, moving from light-filled corridors into shaded, intimate corners. Furthermore, the material transitions are intentionally choreographed, guiding people through distinct atmospheres that each reflect a unique layer of Peshawar’s identity.
The Atrium: A Space of Light and Pause
The central atrium forms both the symbolic and physical heart of the Mall of Khyber. Its vertical openness immediately evokes a sense of grandeur and spatial clarity. Moreover, natural light interacts with soft, indirect illumination from custom ceiling installations, casting subtle reflections across the polished marble floors.
At this point, movement meets stillness. Shoppers gather around the Espresso Bar, which stands like a sculptural island amid the flow of circulation. As a result, the design naturally encourages pause and interaction, transforming a commercial passage into a social experience.
In addition, the palette of materials bronze, warm wood tones, and patterned marble which evoke timeless elegance. Integrated greenery adds an organic counterbalance. Thus, the atrium achieves both aesthetic harmony and human comfort, ensuring that architectural grandeur never overpowers the visitor’s experience.
Materiality and Light: Craft as Experience
Materiality plays a central role in defining Mall of Khyber’s atmosphere. Every texture has been chosen to resonate with its environment — from the high-gloss stone of the main concourses to the tactile brick and carved wood of the bazaar zone.
Lighting becomes an architectural tool rather than a decorative one. Linear beams guide circulation, pendant clusters mark gathering points, and warm ambient tones emphasize depth and contrast. The overall lighting strategy ensures visual comfort while reinforcing the identity of each spatial zone.
By balancing material warmth with contemporary precision, the mall achieves an equilibrium between modern elegance and cultural authenticity — a rare feat in commercial architecture.
Retail Corridors: Geometry, Flow, and Refined Detailing
Branching out from the central atrium, the retail corridors of the Mall of Khyber extend the narrative of movement and light. Each passage is envisioned as an elegant promenade — linear yet fluid, vibrant yet composed. In addition, the flooring pattern features a swirl of monochrome marble with fine accent inlays, creating a sense of motion beneath every step. Above, sleek ceiling panels and suspended lighting bands further emphasize directionality, naturally drawing the visitor’s gaze forward.
Moreover, storefronts follow a unified architectural rhythm. Black metallic trims and reflective bronze surfaces frame each retail front, ensuring visual coherence without monotony. At regular intervals, seating nodes, planters, and accent lighting introduce comfort and depth. Consequently, the result is one of refined sophistication — a design where retail function and architectural beauty coexist effortlessly. The experience transforms shopping from a simple transaction into a curated spatial journey.
Qissa Khwani Bazaar: The Soul of the Mall
At the heart of the Mall of Khyber lies its most poetic intervention — the Qissa Khwani Bazaar. Named after the legendary Street of Storytellers in old Peshawar, this space reinterprets that cultural legacy within a modern architectural language.
Here, design transitions from sleek modernism to textured nostalgia. Exposed brick walls, carved wooden jharokas (projected balconies), and intricate latticework evoke the spirit of old Peshawar. Moreover, vibrant stained-glass panels scatter colored light across the space, creating a rhythm of warmth and emotion. The lighting design plays a crucial role. Soft amber glows blend with daylight filtering through skylights, resulting in an atmosphere that feels both intimate and alive. In addition, every handcrafted detail from iron lamp posts to custom signboards — deepens the sense of authenticity and place. Small planters and greenery soften the edges, bridging the boundary between architecture and nature.
Above, suspended fans and skylights introduce texture and motion, while the brick and wood interplay generates a delicate balance of shadow and reflection. Consequently, the corridor resonates with the sensory richness of a traditional South Asian bazaar, yet maintains the refinement of contemporary design. The Qissa Khwani Bazaar zone houses the food court and cultural retail area, becoming a space of aroma, storytelling, and shared experience. Ultimately, this part of the Mall of Khyber captures the emotional connection between memory and modernity — between the city’s living present and its storied past.
Design Philosophy: Commerce as Culture
For Primarc Studio, the Mall of Khyber is far more than a commercial project it is a cultural statement. The design embodies the belief that even within spaces of commerce, architecture has the power to evoke meaning, memory, and belonging.
Moreover, by integrating the language of Peshawar’s heritage from traditional craftsmanship to spatial intimacy within the framework of modern construction, the project demonstrates how design can honor identity without imitation. In doing so, it bridges the gap between history and progress, ensuring that cultural authenticity remains at the heart of innovation.
Consequently, the Mall of Khyber stands as a living dialogue between time periods. It offers visitors an architectural experience that feels globally relevant yet deeply rooted in place. Ultimately, this approach reflects Primarc Studio’s philosophy that commerce, when designed thoughtfully, can become a vessel for culture and community.
Conclusion: A New Chapter in Urban Identity
The Mall of Khyber stands as a defining architectural landmark in Peshawar, symbolizing the city’s transformation from a historic trade hub into a vibrant metropolitan destination. Its layered spatial composition — from atrium to corridor to bazaar mirrors the city’s evolving identity and rhythm.
Moreover, through thoughtful detailing, material integrity, and cultural empathy, Primarc Studio has created far more than a commercial complex. The project becomes an urban narrative of belonging a place where the rhythm of the old city meets the aspirations of a new generation.
Ultimately, the Mall of Khyber represents a new chapter in urban design for Pakistan. It embodies the harmony between heritage and progress, proving that contemporary architecture can remain grounded in cultural memory while shaping the future of its city.


