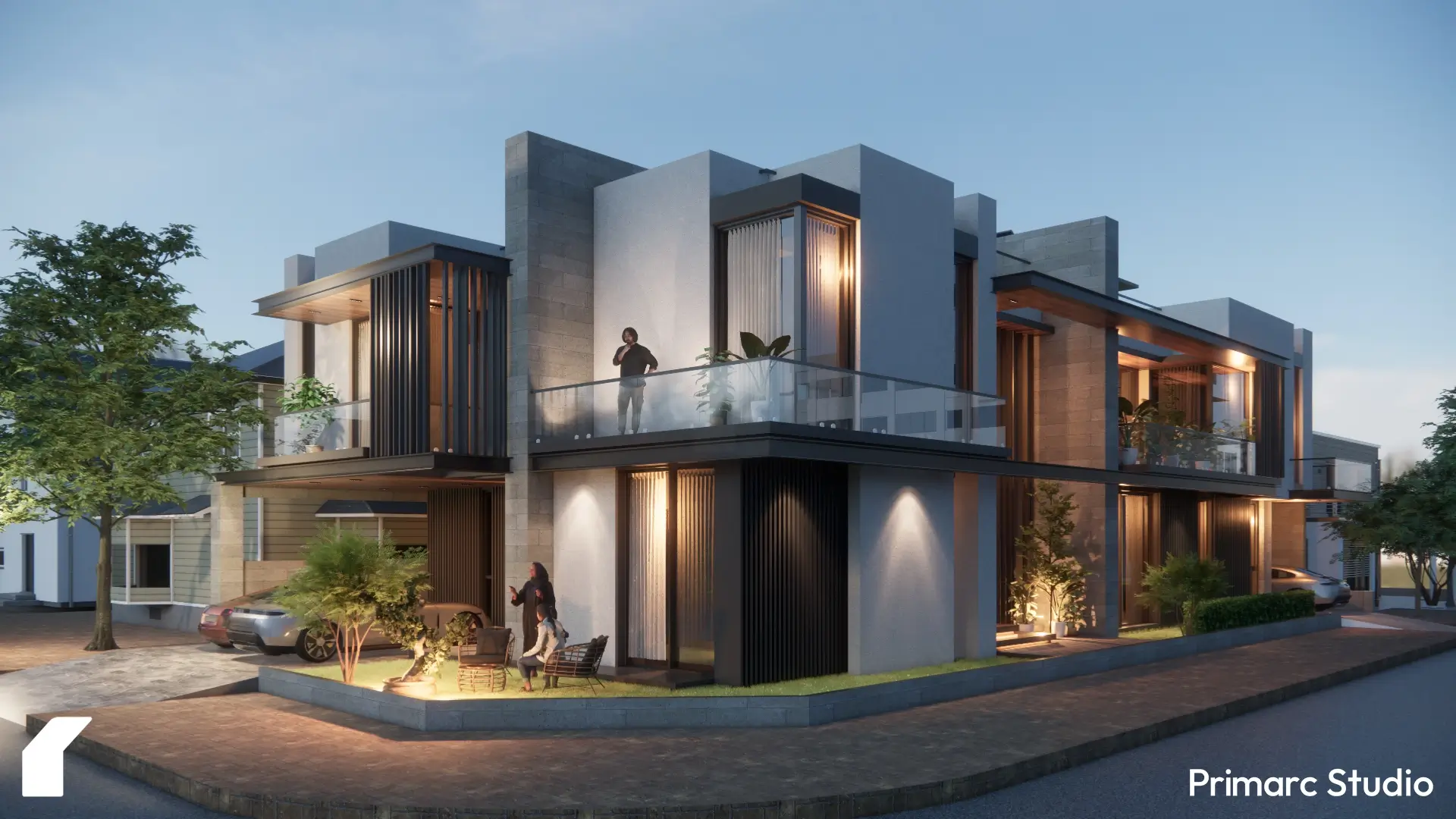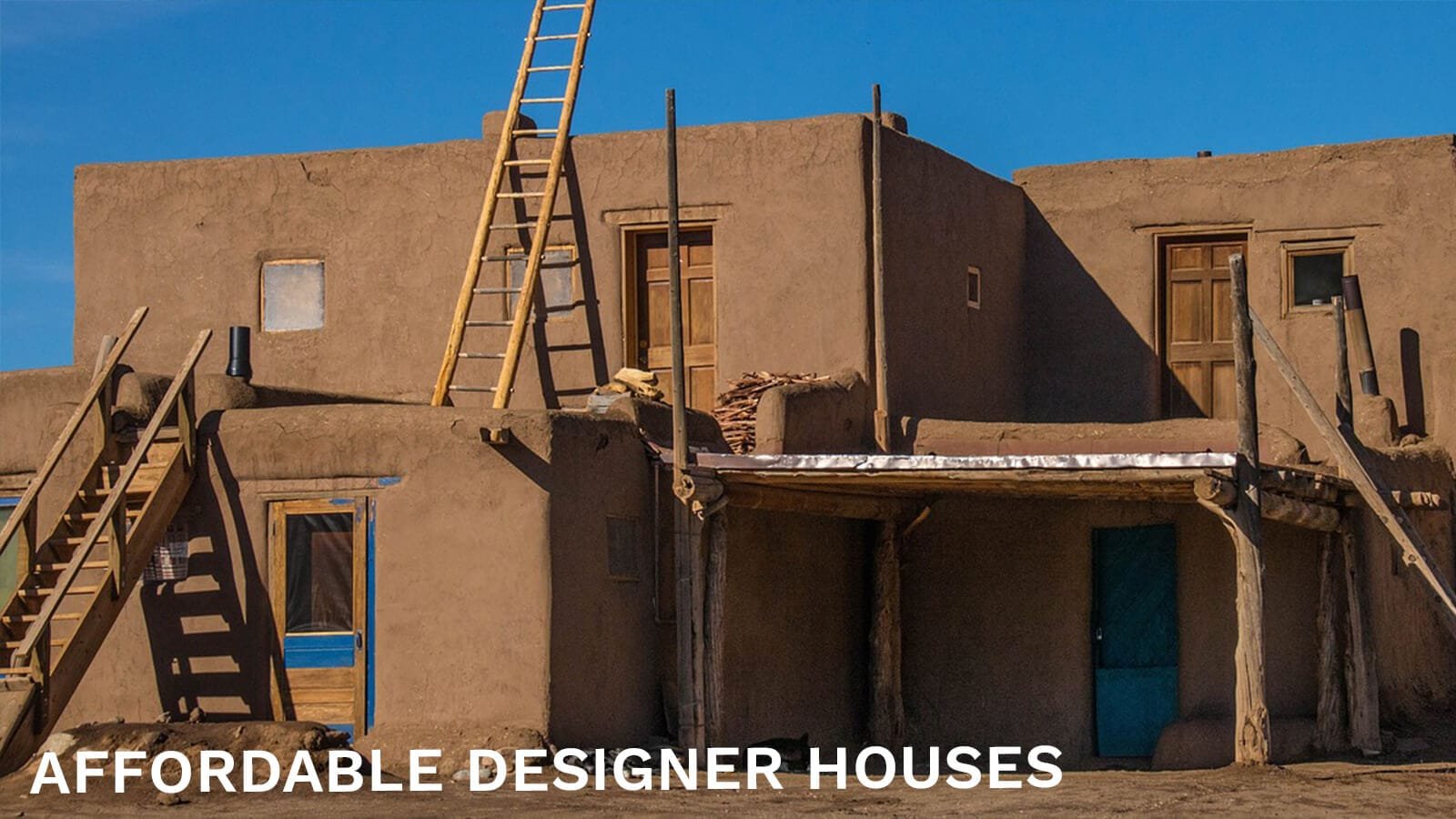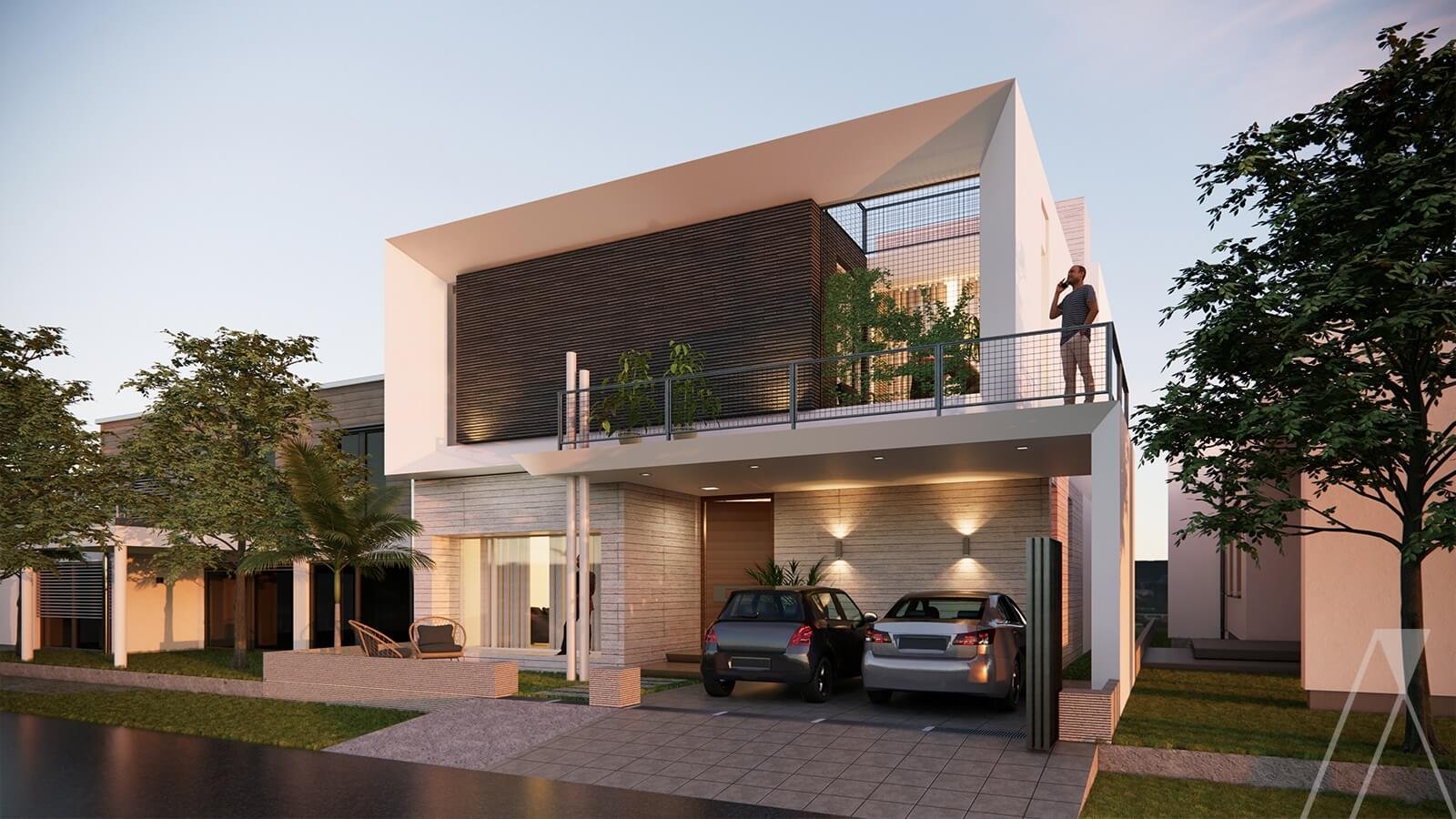1 Kanal House Design in Pakistan – Complete Guide to Modern, Luxury & Traditional Homes
When it comes to residential architecture in Pakistan, a 1 kanal house design remains one of the most expressive and versatile layout style an architect can work with. Spanning 50×90 or 60×90 feet, this plot size gives architects room to go beyond function creating an experience of light, proportion, and material that defines home.
At Primarc Studio, we’ve designed numerous 1 kanal residences across Islamabad, Lahore, and Peshawar, each responding uniquely to its site and context. For instance, in our DHA Phase 2, Islamabad, for instance, a modern 1 kanal home we recently completed uses deep vertical fins and textured stone cladding to temper the southern sun while maintaining a refined, contemporary character.
From an architect’s perspective, a 1 kanal plot offers an ideal balance between constraint and possibility. It’s large enough to accommodate spacious living zones, double-height lounges, courtyards, and even basements, yet compact enough that every design move must be deliberate. Each line drawn must justify its role whether it’s a recessed window controlling light, a transition in level defining privacy, or the rhythm of materials that turns an ordinary wall into a crafted surface.
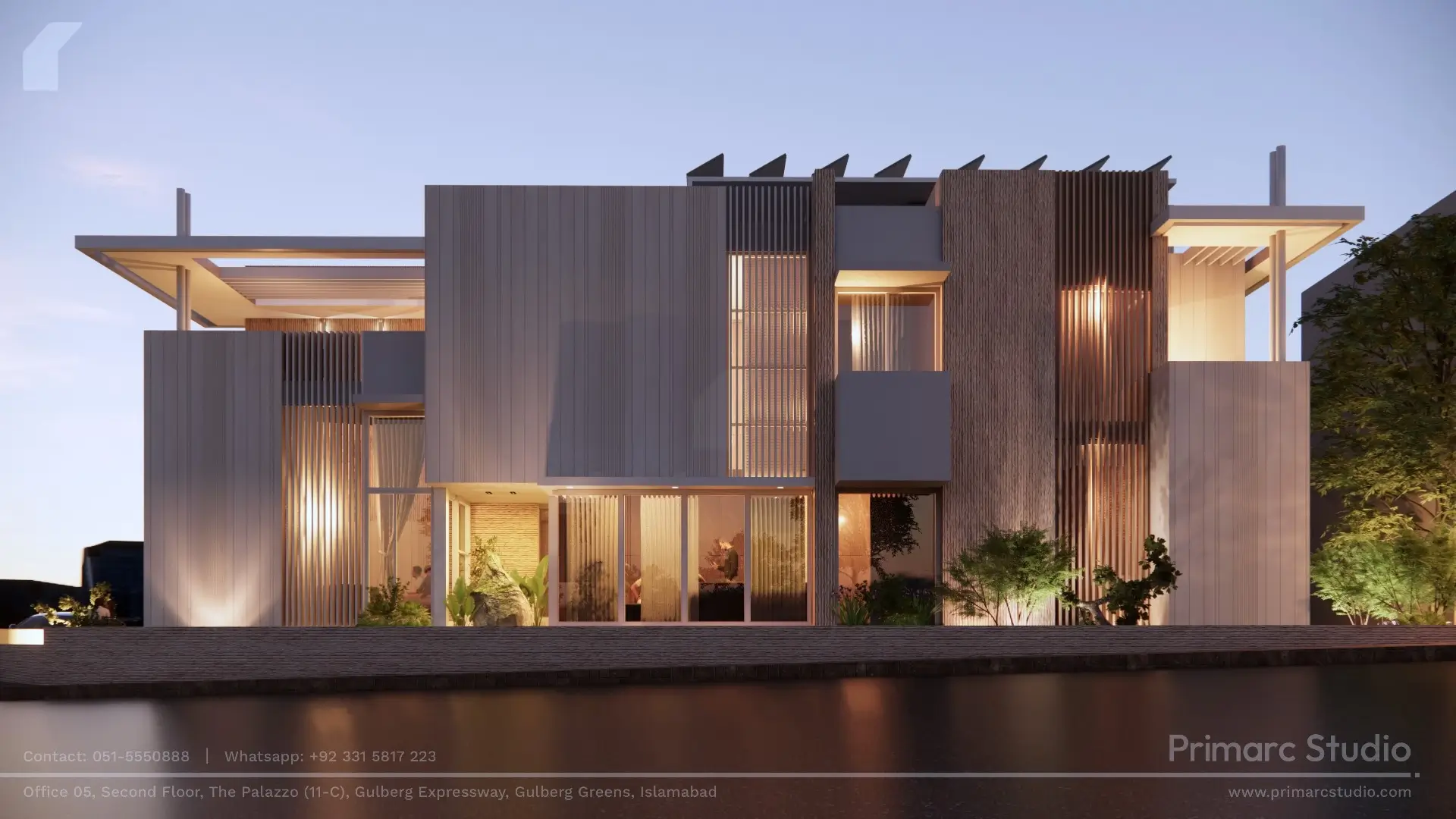
This complete guide to 1 kanal house design in Pakistan draws on our studio’s built experience and current market trends to help you understand what makes these homes special. We’ll explore layout planning, elevation styles, cost considerations, and regional influences from the minimalist clarity of modern architecture to the timeless appeal of traditional and Spanish façades.
Our goal, as architects, is to show how thoughtful design transforms space into something far greater than the sum of its parts a home that reflects both Pakistan’s evolving lifestyle and your own sense of identity.
Understanding 1 Kanal House Design in Pakistan
From an architect’s viewpoint, designing a 1 kanal house in Pakistan is both an opportunity and a responsibility. The plot’s generous scale typically 50×90 feet or about 4500 square feet allows us to think spatially, not just functionally. It challenges us to create homes that are open and expressive while remaining practical for daily life in Pakistan’s climate and cultural context.
At our studio, every 1 kanal project begins with a conversation about lifestyle. We don’t just ask how many bedrooms a client needs we ask how they live. Do they host guests often? Do they value natural light, or prefer shaded, cooler interiors? Are they planning a basement for entertainment or a rooftop lounge for gatherings?
These early dialogues shape the home’s DNA its circulation, zoning, and even its emotional tone. If you’re planning your own home, you can fill out our residential design questionnaire to start that same conversation.
The Spatial Language of a 1 Kanal House
A typical 1 kanal residence allows for a rich variety of spatial experiences:
- Four to six bedrooms with attached baths, each tailored for comfort and privacy.
- Spacious double-height lounges that act as the heart of the home.
- Formal drawing and dining rooms that connect seamlessly to outdoor terraces.
- Modern and service kitchens, often paired with separate access for staff.
- Dedicated servant quarters, store rooms, and laundry spaces to ensure efficiency.
- Parking for two to three vehicles, complemented by landscaped forecourts.
But beyond these functional aspects, what defines a successful 1 Kanal house is how it feels how light and air travels through it. How movement flows, and how materials respond to the changing time of day. And how its designed according to your requirements.
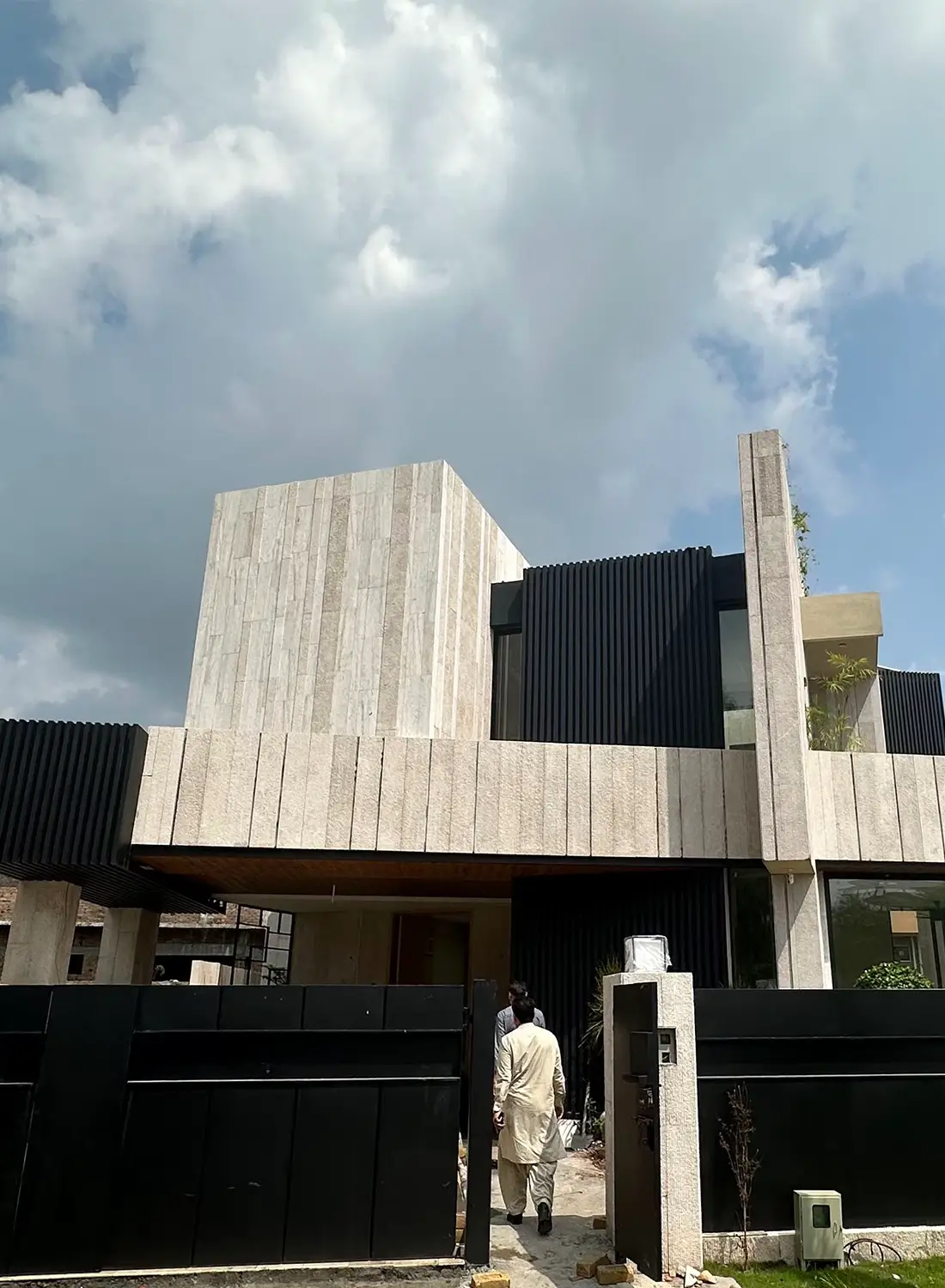
For instance, our team’s work on House 223 project, the design revolves around a split-level plan that visually connects spaces without compromising privacy. The interplay of vertical travertine, stone planes and glass panels creates both rhythm and restraint a modern house that feels grounded in its environment.

Similarly, our E-17 Islamabad residence uses deep window recesses and brick textures to bring warmth and depth to a contemporary façade, ensuring that its visual strength never feels cold or mechanical.
Designing for Climate and Context
Pakistan’s diverse climates from the dry heat of Punjab to Islamabad’s cooler plateau demand thoughtful architectural responses. We prioritize:
- Orientation-based planning to manage heat gain and maximize daylight.
- Qibla complaint bedroom and washroom layouts
- Ventilated courtyards that create natural airflow.
- Overhangs, louvers, and screens to reduce glare and add texture. (Where necessary).
These are not just aesthetic devices; they are part of a sustainable design language that balances comfort, performance, and timelessness.
Defining the Identity of a 1 Kanal Home
Ultimately, a 1 kanal home becomes a canvas for self-expression. Some clients gravitate toward modern minimalism, others prefer the heritage-driven language of Spanish or Traditional architecture. Our job as architects is to translate those preferences into spaces that are coherent, contextual, and enduring.
When done right, a 1 kanal house in Pakistan is not simply large it’s layered, responsive, and deeply personal. It tells the story of how design can evolve with lifestyle, site, and vision.
Popular Styles for 1 Kanal Homes
One of the most exciting aspects of designing a 1 kanal house in Pakistan is the freedom to interpret style to decide what kind of architectural expression best represents a family’s identity. At Primarc Studio, we see style not as decoration, but as the visible result of deeper ideas about proportion, material, and lifestyle. Over the years, our work has explored a broad stylistic spectrum from bold, minimal forms to intricate façades inspired by traditional craft.
1. Modern 1 Kanal House Design
Modern 1 kanal houses emphasize clarity, restraint, and a strong relationship between inside and outside. These are homes where geometry speaks louder than ornament, and materials are chosen for their texture and honesty rather than embellishment.

In our Sarfaraz House 1 Kanal project, this philosophy guided every decision from the clean vertical planes of brick to the strategic voids that bring daylight deep into the plan. The split-level layout allows spaces to feel open yet distinct, while large window openings create a constant dialogue between interior life and the surrounding landscape.
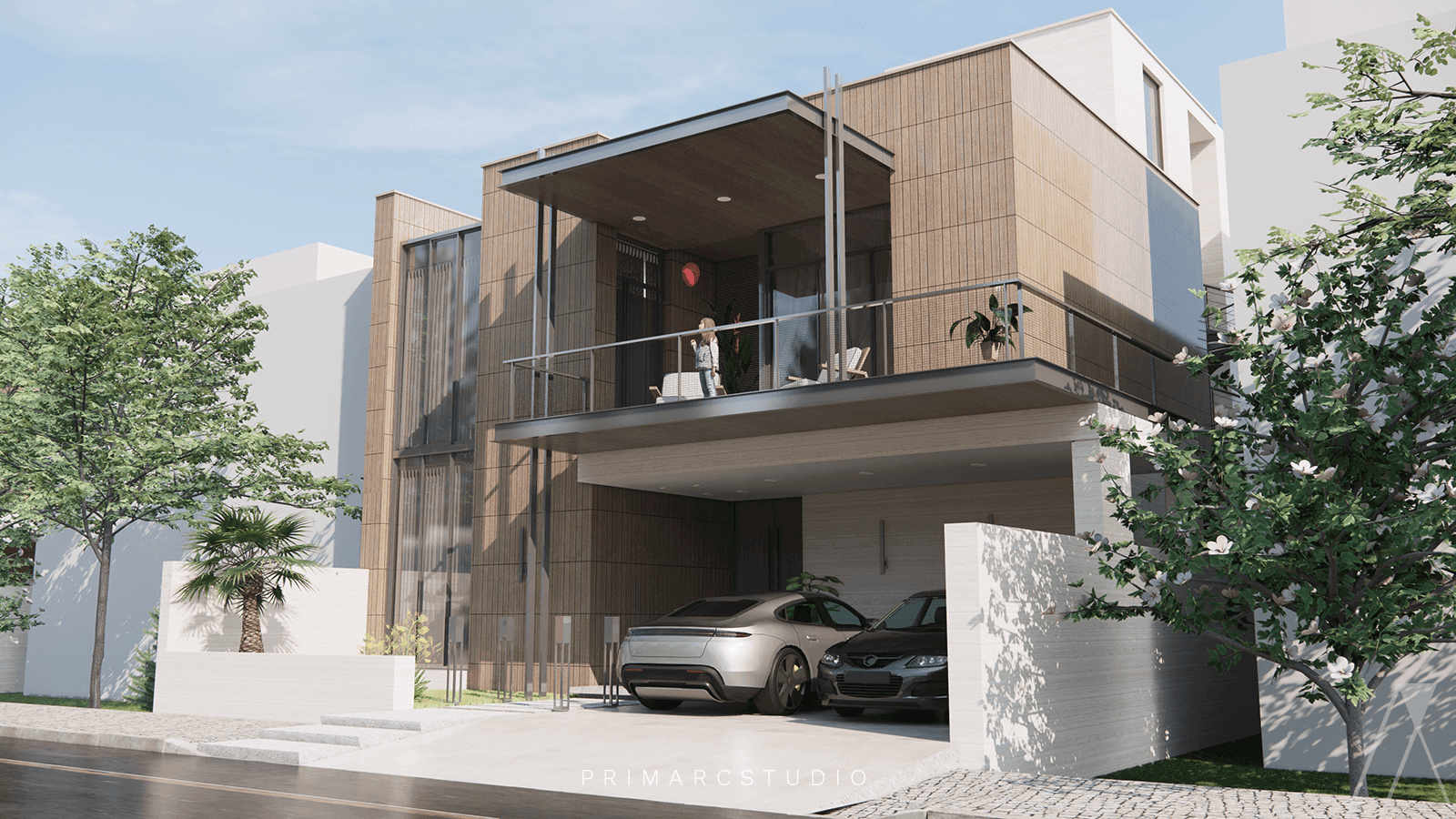
Similarly, our Amer Yaqoob – E-17, Islamabad residence demonstrates how modern design can be warm rather than sterile. The façade uses a combination of texture coating, and stone to achieve a balanced rhythm. A home that feels contemporary but rooted in place.
For clients who appreciate architectural purity, the modern and contemporary 1 kanal home offers a timeless canvas: minimal detailing, open planning, and carefully orchestrated light.
2. Luxury 1 Kanal House Design
A luxury 1 kanal house in Pakistan is not defined by excess it’s defined by refinement. As architects, we interpret luxury through material quality, spatial generosity, and emotional comfort.

In one of our recent DHA Phase 5, Islamabad’s 1 Kanal project, we achieved this balance through the layering of materials marble, natural oak, and brushed metal accents – paired with controlled lighting to create a sense of calm opulence. The home integrates smart automation systems, an entertainment basement, and a rooftop lounge, yet still feels cohesive because every element was designed with intention.
For us, luxury is not about grandeur alone; it’s about how space performs. A well-proportioned corridor with diffused natural light, or a custom-crafted screen that filters privacy, can often express more elegance than an imported chandelier.
3. Traditional & Spanish Style 1 Kanal Homes
For many homeowners, cultural continuity remains central to the idea of home. In Pakistan, Spanish-inspired and traditional 1 kanal house designs continue to hold emotional appeal, a reminder of familiar craftsmanship, warmth, and nostalgia.
Our DHA Phase 2, Islamabad project reflects this sentiment beautifully. The façade blends arched openings, ornamental ironwork, and earth-toned stone cladding, but with a modern interpretation simplified profiles, subtle lighting, and proportioned symmetry.

These homes are about storytelling about translating heritage into an architecture that feels both timeless and current.
Architectural Takeaway
Each of these styles modern, luxury, and traditional – is not a fixed formula, but a framework. At Primarc Studio, our architects often merge elements from different languages to create something uniquely suited to our client’s context.
A house may wear the simplicity of modern design, the comfort of luxury detailing, and the soul of tradition all within the same façade. That synthesis is where true architectural identity begins.
Functional Considerations in 1 Kanal House Planning
Every 1 kanal house begins with the same set of opportunities and the same invisible boundaries, which are guide by our clients in our Residential Design Questionnaire. As architects, our task is to choreograph how those spaces interact: how privacy unfolds, how light moves, and how daily routines translate into form.
At Primarc Studio, we treat functionality not as a checklist, but as the architecture beneath architecture this philosophy of ours makes beauty work.
1. Zoning and Privacy
A 1 kanal plot gives ample flexibility for thoughtful zoning. We typically divide the plan into three functional layers:
- Public Zone – drawing, dining, and guest areas, often placed closer to the entrance or front lawn for easy access.
- Semi-Private Zone – the family lounge, kitchen, and informal seating areas, where most daily life happens.
- Private Zone – bedrooms and terraces, separated vertically or laterally to preserve privacy.

In our 1 Kanal House design in Naval Anchorage named Siddique House, we used this zoning strategy which allowed us to create a home that feels open to guests but still deeply personal. The drawing and dining areas flow into a landscaped courtyard that acts as both visual buffer and daylight source, while the family lounge remains quietly tucked behind it.
2. Circulation and Natural Light
Circulation is the silent structure of a house. In 1 kanal homes, wide corridors and stairwells should not only connect rooms but guide light and air through the plan.
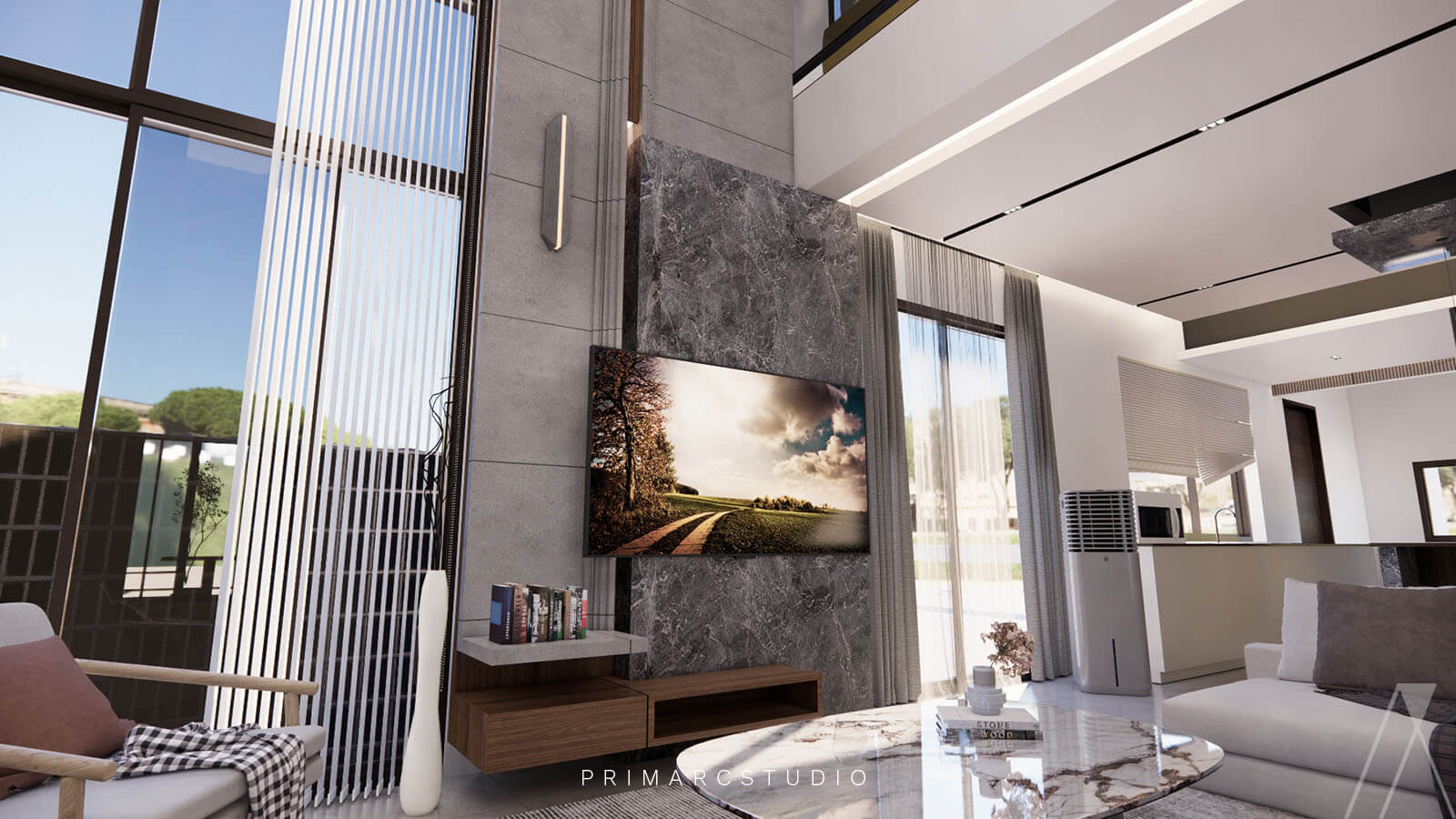
Our Asad Ullah Khan project in Gulberg Residencia, Islamabad demonstrates this principle the stairwell doubles as a light well, drawing natural illumination from the skylight above and distributing it across both levels. This movement between spaces feels fluid, reducing visual clutter and reinforcing the idea that circulation can be a design feature, not just a necessity.
3. Integration of Outdoor Spaces
One of the greatest privileges of a 1 kanal plot is the potential for outdoor living.
Instead of treating lawns and terraces as leftover space, we integrate them as part of the plan.
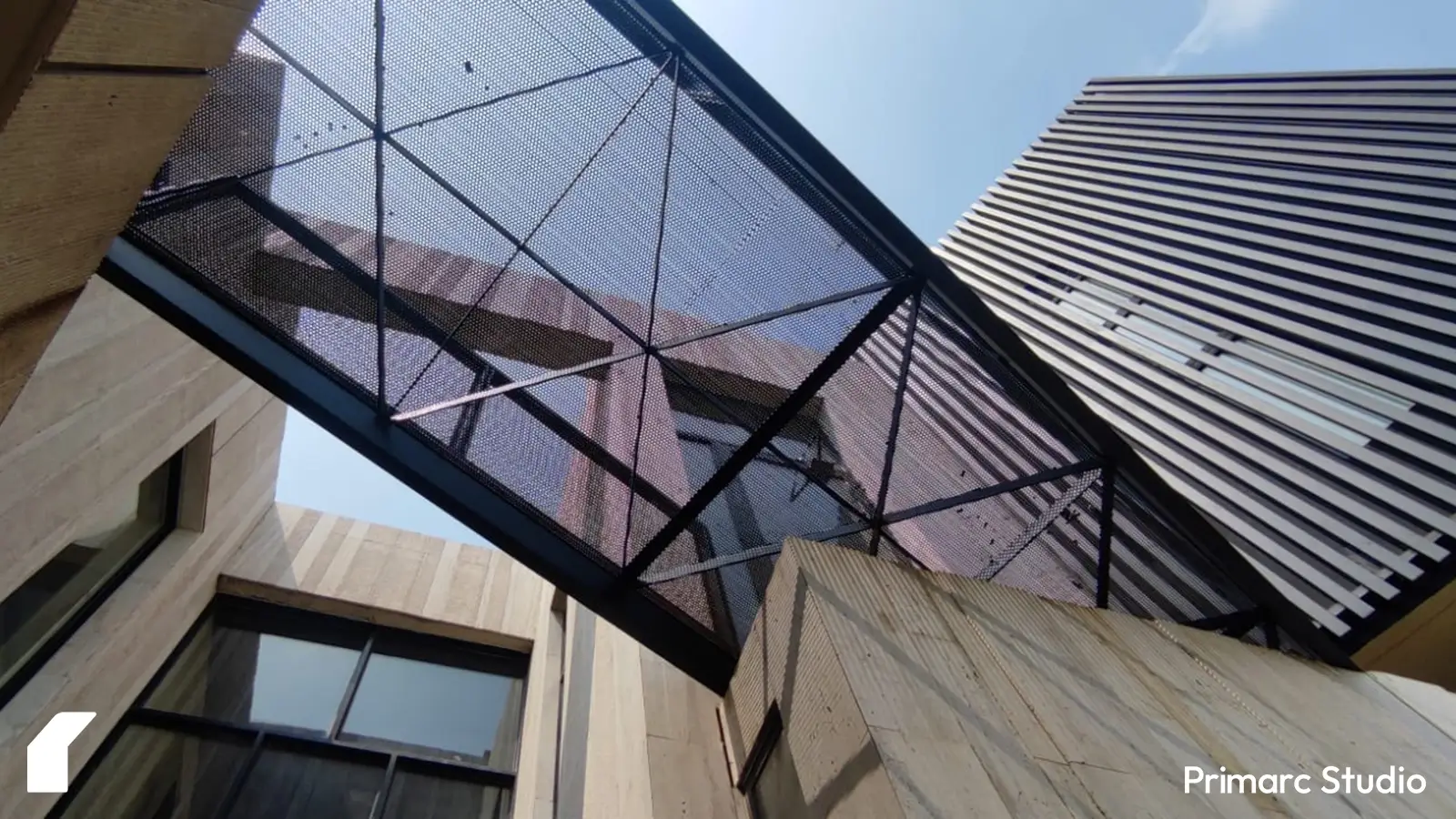
In House 223 – D-18, Islamabad residence features layered outdoor areas a front courtyard framed by stone, a semi-covered rear patio adjoining the dining space, and a rooftop garden with seating. These transitions between built and open spaces give the home a sense of calm, natural rhythm.
4. Basements, Double Units & Flexibility
Modern families in Pakistan increasingly value multi-use spaces from entertainment basements to flexible upper floors that can function as independent units.
In our one kanal house design of Swat house, the basement houses a home theater, gym, and small study, all acoustically isolated yet visually linked to the rest of the home through a glass-lined staircase.
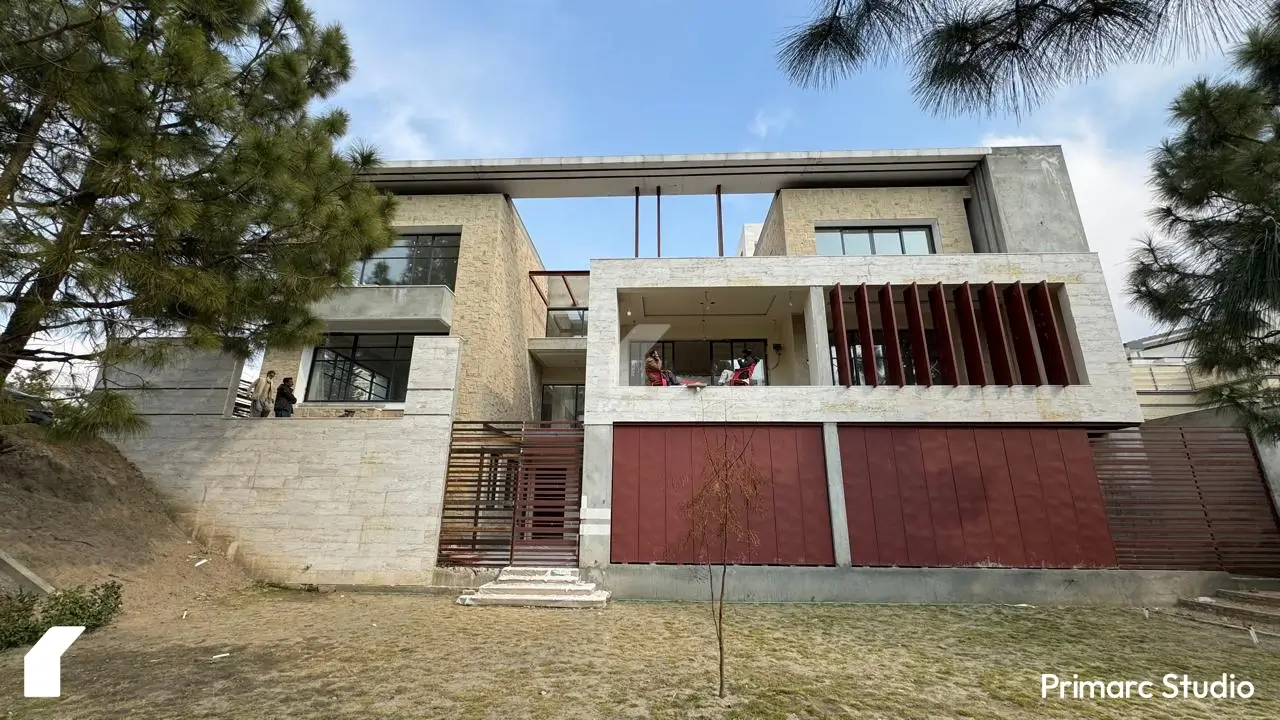
Meanwhile, the upper floor can serve as a second unit perfect for multi-generational living or future rental potential without compromising the architectural coherence of the façade.
5. Climate Responsiveness
Functionality in Pakistani architecture is incomplete without environmental intelligence.
A well-planned 1 kanal house must respond to sun orientation, ventilation, and thermal comfort.
Our designs often employ recessed windows, screened terraces, and cross-ventilated corridors to manage heat while inviting natural light. Techniques such as brick jaalis and deep overhangs not only reduce energy use but also add depth and shadow to the building’s visual expression.

Architect’s Reflection
Every 1 kanal home we design begins with empathy — for how people move, rest, cook, host, and unwind. When form, light, and function align, the house begins to breathe on its own. That, to us, is the real measure of good planning: when architecture quietly makes life better.
Regional Inspirations for 1 Kanal House Designs
Architecture, when done thoughtfully, always responds to its place. And in Pakistan, a 1 kanal house design from Primarc Studio is never a universal template, it evolves with the terrain, climate, and character of the city it inhabits. A house in DHA Lahore will behave differently from one in Bahria Town Islamabad or Hayatabad Peshawar, not only in its materials but also in how it breathes, shades, and engages with its surroundings.
At Primarc Studio, we see regional diversity as an architectural language in itself. Our projects across Pakistan reflect these subtle differences, how the light of Lahore, the topography of Islamabad, or the texture of Peshawar influences the way we design.
1. DHA Lahore – Modern Elegance and Urban Sophistication
Lahore’s architecture has always been bold, expressive, and detail-oriented. Its humid climate and dense urban grain encourage homes that balance openness with controlled privacy.
In our DHA Lahore house design, we often emphasize horizontal geometry, shaded verandas, and a dialogue between stone, glass, and wood. One of our projects here uses a layered façade system: a deep overhang shades full-height glass, while a floating brick screen filters light into the interior. The palette of cream plaster and warm wood creates a timeless modern look suited to Lahore’s vibrant context.
Lahore clients often value luxury, so our 1 kanal designs here integrate entertainment basements, double-height lounges, and landscape courtyards, a balance of urban sophistication and quiet retreat.
2. DHA, Bahria Town and CDA Islamabad – Modernity Rooted in Nature
Islamabad offers a gentler landscape green, airy, and topographically varied.
Our designs in DHA Phase 2 and Bahria Town Islamabad respond to that serenity by emphasizing clarity of form and connection with nature.
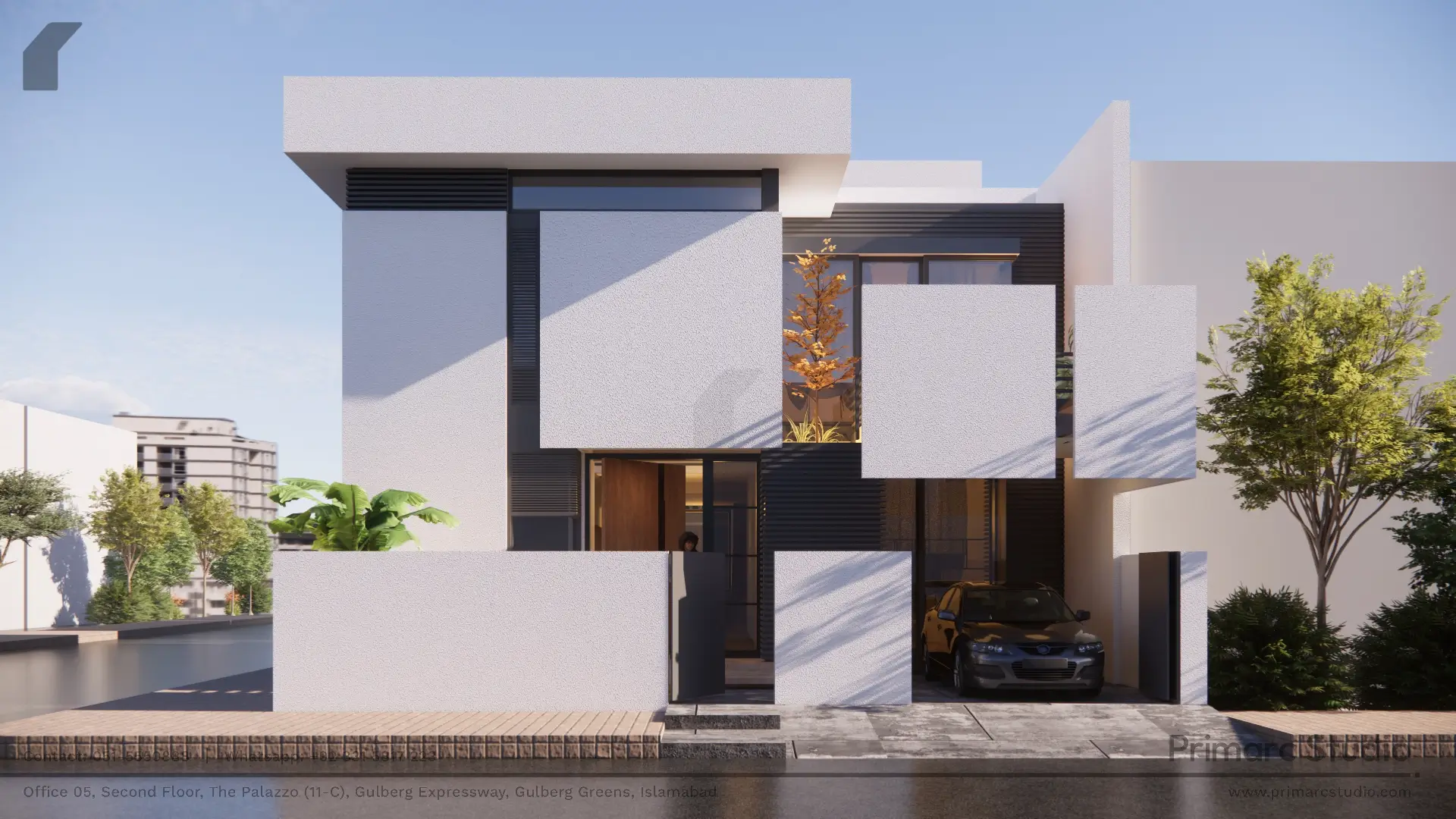
The DHA Phase 2 modern house we completed showcases stone cladding, glass accents, and vertical fins that temper sunlight while blending into the green surroundings. The interior revolves around courtyards and skylights, allowing daylight to shift gently throughout the day.
In Bahria Town, where Spanish and Mediterranean influences dominate, we reinterpret tradition through proportion and simplicity. Our Spanish-style residence replaces ornament with texture using arched balconies, slate-tiled roofs, and soft, earth-toned plaster for a contemporary yet rooted aesthetic.
These Islamabad projects share a common theme: calm, climate-conscious design that complements the landscape rather than competing with it.
3. Peshawar – Cultural Depth and Material Honesty
Peshawar’s architecture tells stories of trade, craftsmanship, and timeless endurance.
When designing 1 kanal homes in Peshawar or similar contexts, we often work with brick jaalis, carved wooden balconies, and textured stone walls elements that naturally regulate heat while grounding the design in regional identity.
The goal is not to replicate history but to reinterpret it for today: a home that feels authentic to the city’s character while offering the spatial clarity and comfort of modern life.
Architect’s Insight
Each city teaches us something about architecture’s adaptability. In Lahore, it’s about precision and luxury; in Islamabad, about balance and calm; in Peshawar, about memory and material honesty.
A truly successful 1 kanal house in Pakistan is one that belongs deeply to its place designed not just in a city, but of it.
Estimated Construction Costs for a 1 Kanal House in Pakistan
Discussing the cost of building a 1 kanal house in Pakistan is more than just quoting numbers it’s about understanding what those numbers represent. As architects, we’ve seen how material choices, structural efficiency, and design complexity can shift budgets significantly, even within the same city.
At Primarc Studio, we always begin cost discussions during the concept stage, because every design decision from façade treatment to slab layout carries financial weight. A well-planned house doesn’t just look good; it builds efficiently.
1. The Basic Framework – Grey Structure
The grey structure forms the skeleton of your home foundations, columns, slabs, and walls.For a 1 kanal house (approx. 5,500 sq. ft.), current market rates (as of late 2025) generally range between:
- PKR 15 million to 20 million for standard structural works.
- Includes RCC, brick masonry, plaster, and basic water/sewerage piping.
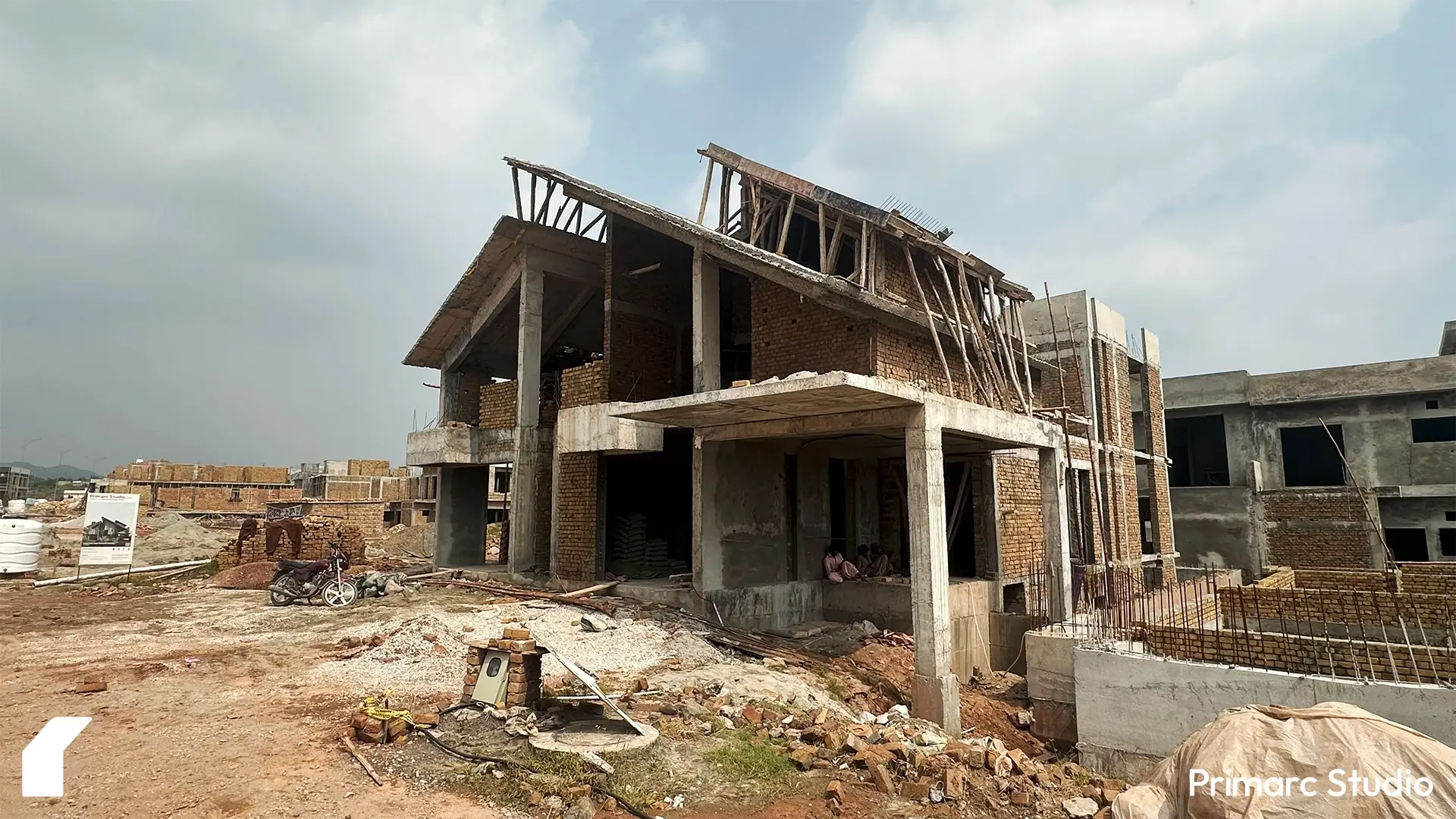
However, this cost varies depending on plot location, soil conditions, and structure design. For example, our Naval Anchorage Islamabad residence required deeper foundations due to terrain variation, while the DHA Phase 2 project utilized a flat reinforced slab system that optimized both material use and ceiling heights.
2. Finishing & Interiors – Where Design Meets Craft
Finishing defines the atmosphere of a home and it’s where most cost variability occurs. Finishing costs for a 1 Kanal house typically fall between:
- PKR 15 million to 25 million for high-quality local materials
- PKR 40 million to 50+ million for luxury finishes (imported tiles, smart systems, premium lighting, etc.)

architectural designs for houses
Our Engr. Zeeshan House project, for instance, used locally sourced brick and microcement flooring to achieve a warm, tactile finish at moderate cost. Conversely, our DHA Phase II, Islamabad project named Saima House integrated imported marble, smart lighting, and home automation placing it at the premium end of the spectrum.
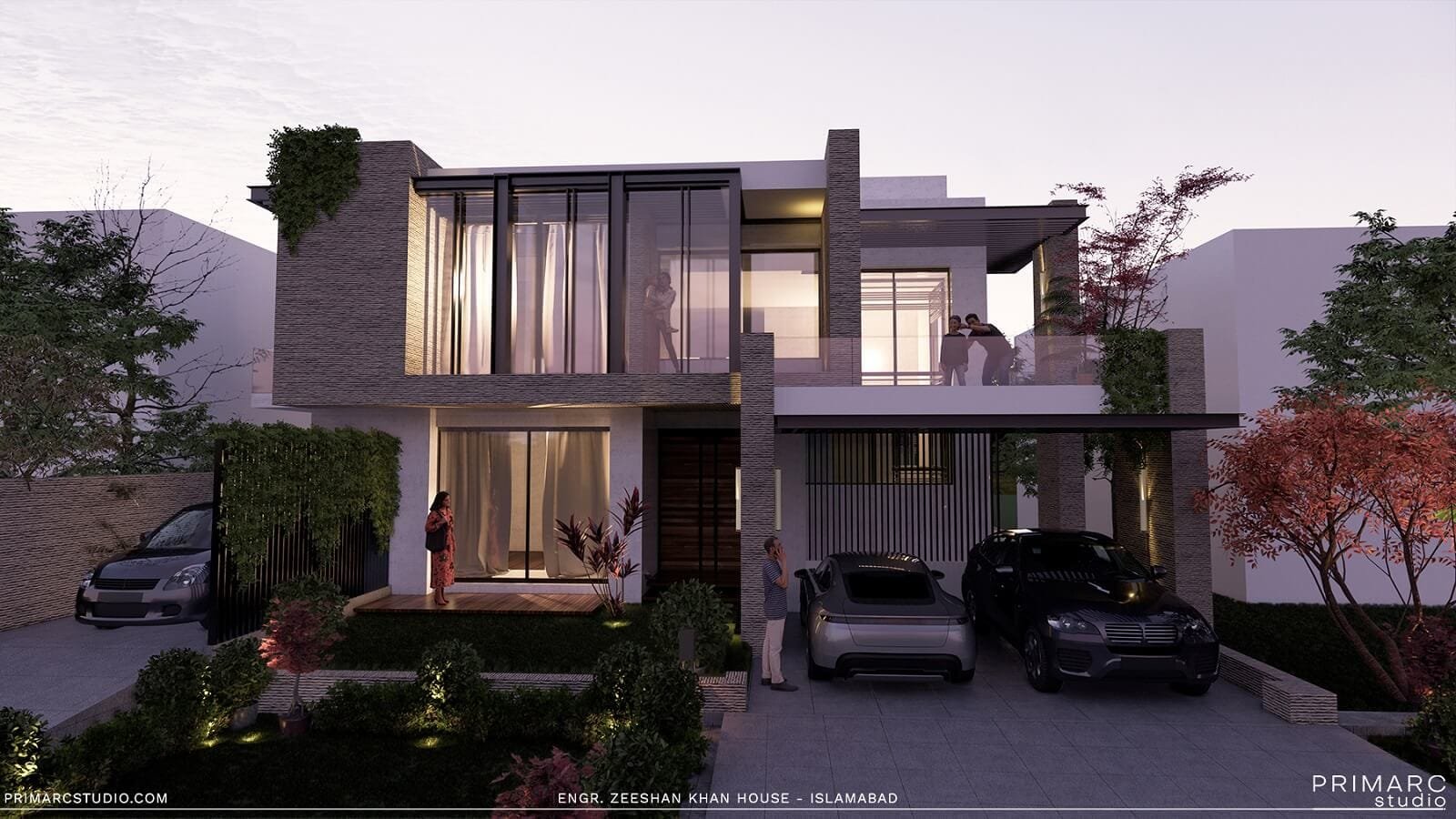
The goal is always value, not extravagance. Good design often reduces waste: a well-placed skylight can eliminate the need for artificial lighting during the day, and a climate-responsive façade can cut cooling costs year-round.
3. Additional Considerations
When planning your budget, also account for:
- Architectural & structural design fees
- Site supervision & consultancy
- Landscaping, pergolas, and boundary walls
- Smart home and solar systems (optional)
At Primarc Studio, we often provide cost breakdowns tied to design drawings, helping clients see exactly where each rupee goes – a transparent process that aligns aesthetics with economy.
4. Cost-Efficiency Through Design Intelligence
It’s easy to assume that a luxurious home must be expensive, but thoughtful architecture can often achieve elegance within restraint.

In the Zaraj House, for example, we reduced steel and concrete waste by modularizing beam spans and reusing shuttering layouts saving nearly 8–10% of the structural cost. Similarly, using locally available stone cladding in Islamabad instead of imported materials achieved a timeless look at half the cost.
Architectural intelligence, not extravagance, is what sustains value over time.
Architect’s Perspective
When clients ask, “How much will my 1 kanal house cost?”, our answer is always the same: “It depends on what kind of story you want your house to tell.” Whether your budget is 20 million or 40 million, the essence lies in how design translates money into experience into light, comfort, and lasting identity.
Case Study: DHA Phase 2 – Modern 1 Kanal House Design by Primarc Studio
Among our recent projects, the Modern 1 Kanal Residence in DHA Phase 2, Islamabad, stands as a clear example of how architecture can blend precision with emotion. Designed for a young professional family, the home’s concept began with a simple idea to create a space that feels open yet anchored, private yet connected to its surroundings.
From the beginning, we approached the design not as a structure to impress, but as an experience to inhabit. The 1 kanal plot 50×90 feet with a south-facing frontage provided both opportunity and challenge: abundant sunlight, but the risk of glare and heat. The solution came through form and proportion, not ornamentation.
1. Design Concept: Modern Warmth and Spatial Transparency
The house follows a rectilinear geometry, defined by layered planes of stone, plaster, and glass. The façade plays with depth and shadow projecting volumes that shade recessed openings. This composition not only creates a strong contemporary character but also ensures that natural light enters softly throughout the day.
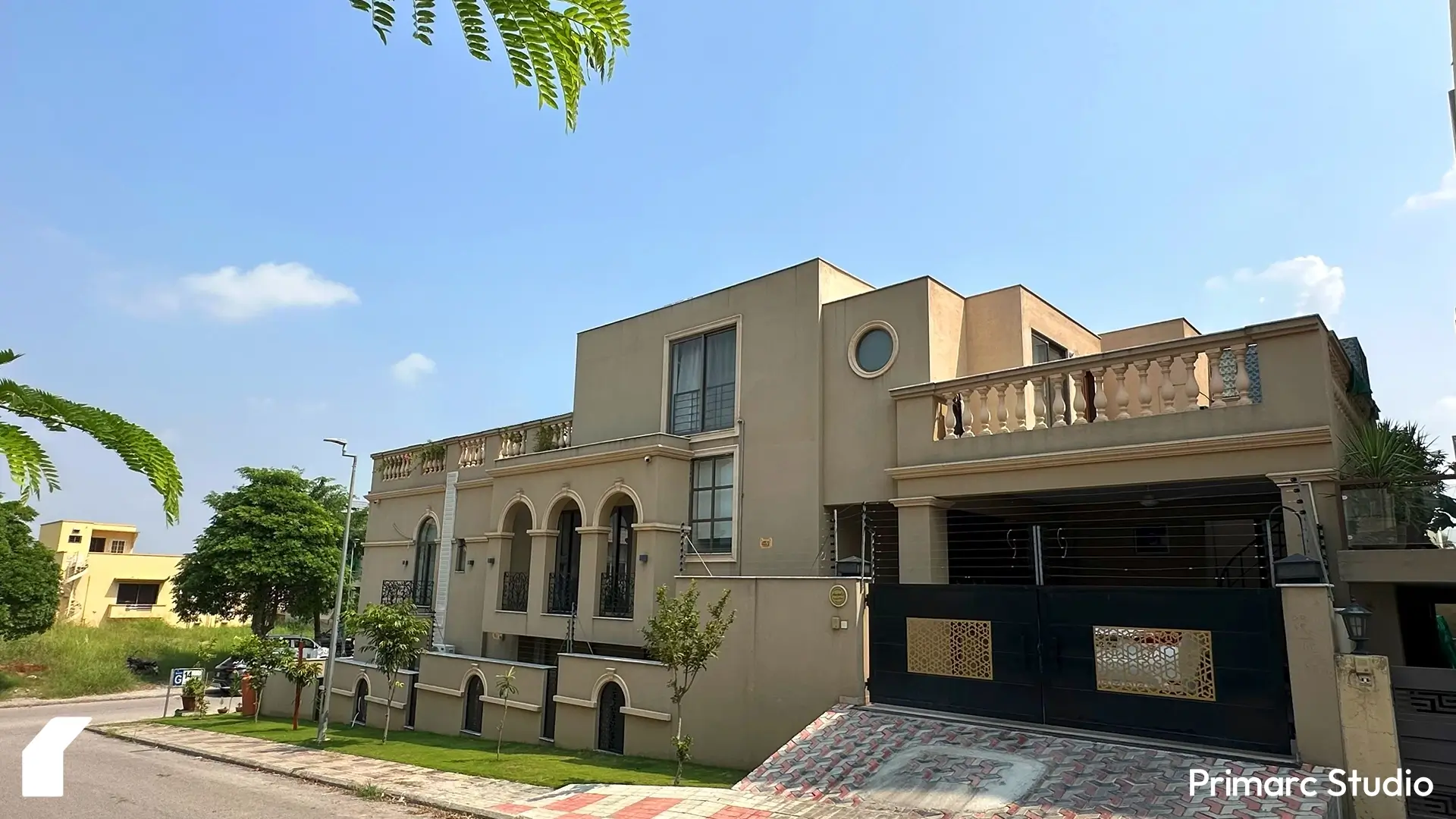
Inside, the plan unfolds through a double-height lounge that connects the entire house visually. From the entry foyer, one can glimpse the garden, stairwell, and upper walkway, a sequence designed to evoke spatial curiosity. Large sliding doors open toward the rear lawn, allowing the indoors and outdoors to merge during gatherings, while still maintaining a sense of intimacy.
2. Material Palette and Craftsmanship in 1 Kanal house designs
Materiality was central to the project’s warmth. We used locally sourced stone cladding for the main elevation chosen for its earthy tone and tactile surface paired with matte-finished wooden screens that lend rhythm and privacy. The flooring combines neutral-toned porcelain tiles with custom joinery in natural oak, creating a balanced visual temperature throughout the interiors.
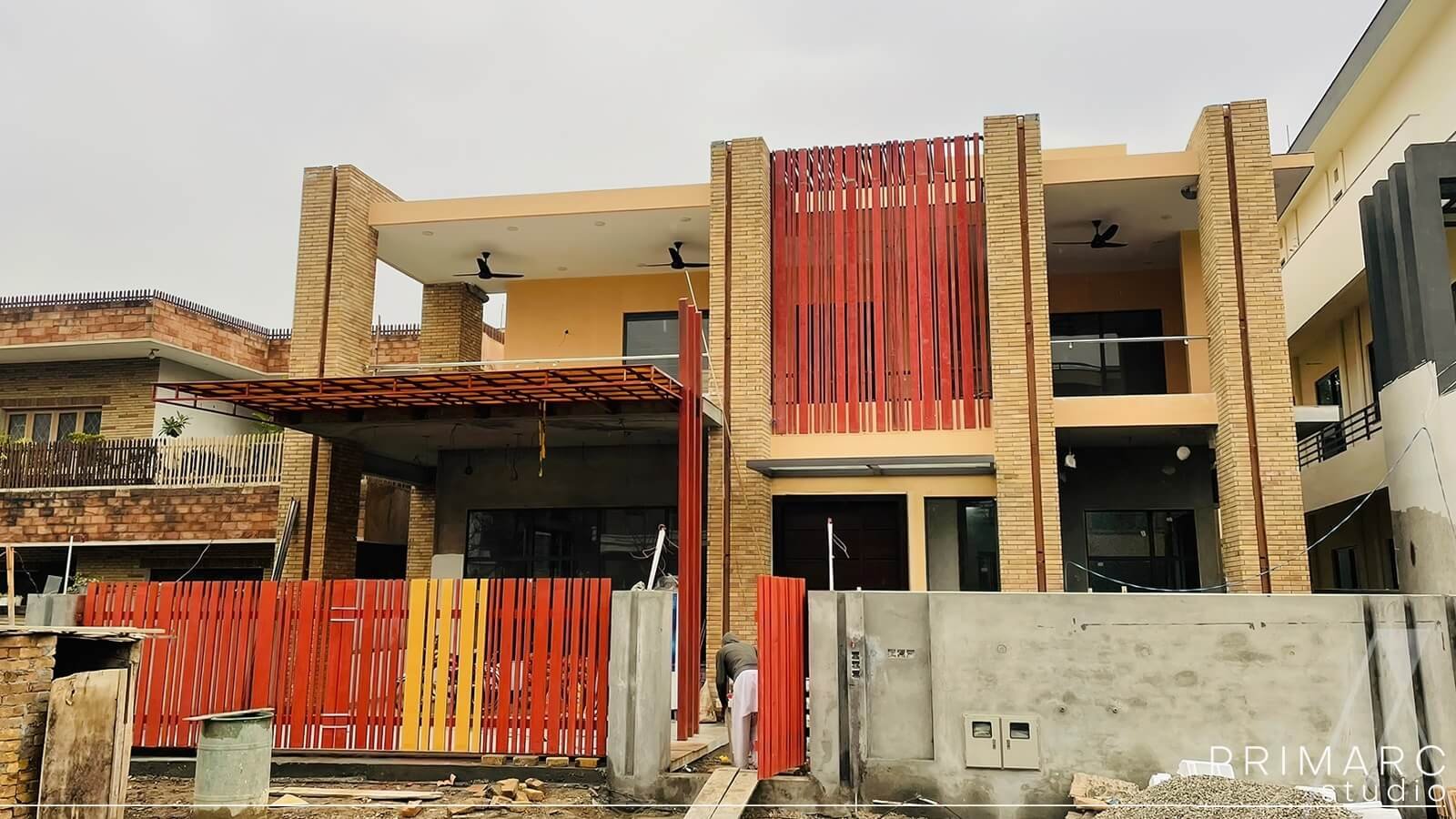
Every material was chosen with purpose: marble in flooring for permanence, wood for comfort, glass for openness and brick for long lasting exterior finish in Sarfaraz House.
3. Functionality and Light
One of the key design drivers was daylight modulation. The vertical fins on the front elevation not only define the aesthetic rhythm but also reduce solar gain on the west façade.

A skylit stairwell acts as the home’s spine, bringing filtered light into both floors. This strategy allowed us to keep artificial lighting minimal during the day, enhancing both energy efficiency and the sense of natural comfort.
4. Smart Design and Sustainability
The clients sought a future-ready home — one that felt luxurious yet environmentally conscious.
We integrated:
- Smart automation for lighting, security, and climate control.
- Solar provision and insulated glazing for thermal comfort.
- Rainwater harvesting system and low-VOC finishes to improve indoor air quality.
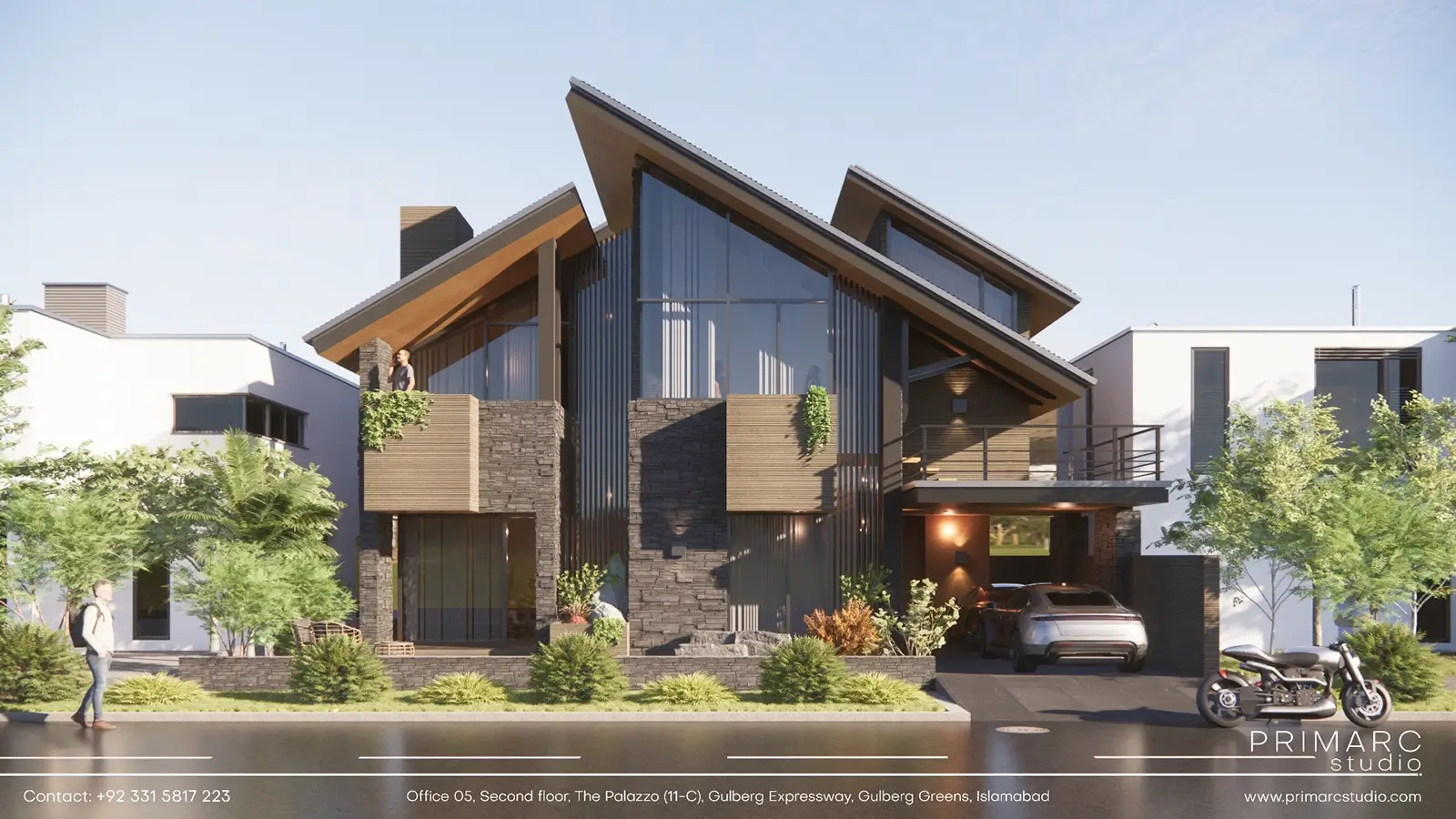
These small but deliberate decisions make the home not only modern in style but progressive in performance.
5. The Human Experience
Ultimately, the success of this project lies not in its finishes but in its atmosphere.
When you walk through the house, you experience light filtering through wooden screens, textures shifting through the day, and spaces that breathe. It’s a modern home, yes but one that feels grounded, warm, and unmistakably Pakistani in its response to climate and culture.
As architects, our intent was simple: to design a home that the family could grow with not out of.
Architect’s Note
“Good modern architecture isn’t about minimalism alone – it’s about clarity, comfort, and the dialogue between materials and time.
In this DHA Phase 2 residence, we wanted every surface and shadow to speak of balance.”
— Primarc Studio
Trends in 1 Kanal House Designs (2025 and Beyond)
Architecture, like culture, never stands still. In Pakistan, the 1 kanal house continues to evolve not just in appearance, but in how it responds to technology, climate, and lifestyle. As architects, we see a growing desire for homes that are both smarter and more soulful spaces that marry convenience with craftsmanship, and innovation with identity.
At Primarc Studio, our recent projects reflect this transition from energy-efficient materials to multi-purpose living zones that adapt to the changing rhythm of family life.
1. Sustainable and Climate-Conscious Design
The conversation around sustainability has moved from luxury to necessity.
Today’s 1 kanal home is expected to perform to stay cool in summer, warm in winter, and efficient all year round. Our B-17 Islamabad residence employs brick jaalis and deep window recesses to reduce solar gain while maintaining natural ventilation.
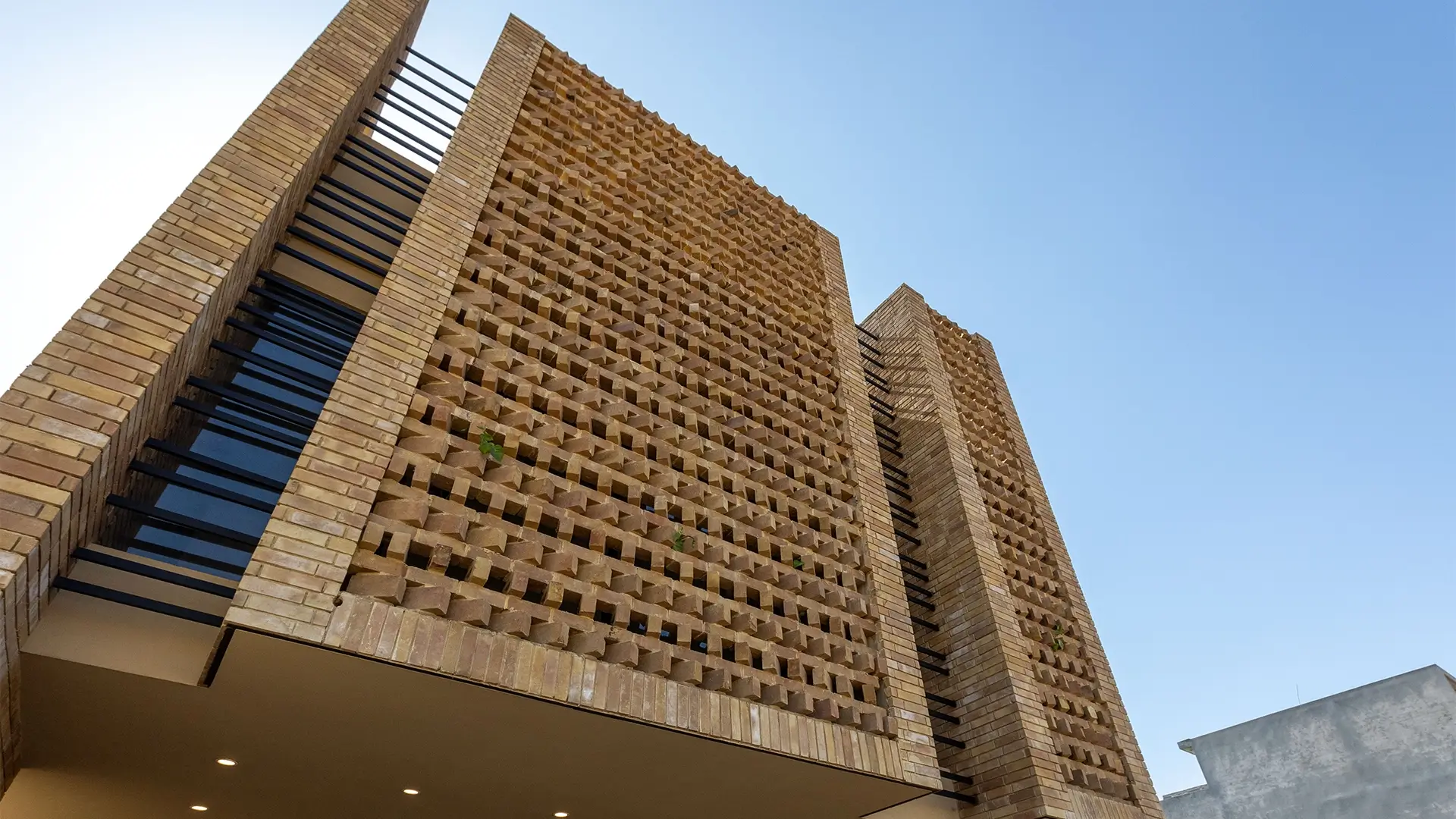
Similarly, the House 940 project uses split-level planning and cross-ventilation to minimize mechanical cooling loads, while still creating spatial drama. In upcoming designs, we’re integrating solar-ready rooftops, rainwater harvesting, and passive shading systems that turn sustainability into design language not an afterthought.
2. Smart Homes and Integrated Technology
The modern 1 kanal home is now as intelligent as it is beautiful. We’re seeing an increasing demand for smart automation lighting, temperature, and security systems controlled through mobile devices or voice assistants.

Our DHA Islamabad demonstrates how technology can enhance rather than dominate: concealed lighting systems adapt to natural daylight, while occupancy sensors reduce energy waste. But beyond convenience, smart design also improves lifestyle awareness allowing homeowners to understand and optimize how their spaces are used.
3. Flexible and Multi-Purpose Spaces
Post-2020 living has changed how families occupy their homes. The 1 kanal layout now often includes home offices, wellness rooms, and convertible guest suites that can serve multiple functions without feeling temporary.
In our recent Islamabad projects, we’ve designed rooftop pavilions that double as small gyms or reading lounges open-air spaces that extend the home’s social core beyond walls.

Basements are no longer dark storage zones; they’re becoming immersive entertainment areas, studios, or quiet work zones designed with proper daylight shafts and acoustic treatments.
4. Minimalist Luxury and Material Authenticity
The new definition of luxury is subtlety. Rather than imported excess, clients now gravitate toward honest materials natural stone, exposed concrete, lime plaster, textured brick, and local wood.

In one of our upcoming Gulberg Residencia projects, we’re experimenting with earth-toned facades and handcrafted metal screens, proving that restraint can feel richer than ornamentation. Minimalist luxury means doing more with less every joint, line, and texture must hold purpose.
5. Human-Centered Design
Ultimately, the most enduring trend is human connection. Homes are being designed not just for function, but for feeling places where daylight, greenery, and spatial calm become everyday luxuries.

In our studio, we often remind clients that a 1 kanal house should not only express status it should express serenity. Whether through a quiet courtyard, a filtered shaft of light, or the material under one’s hand, architecture has the power to slow life down, even in the middle of a fast city.
Architect’s Reflection
Trends come and go — but good architecture remains timeless.
For us, the future of the 1 kanal home in Pakistan isn’t just smart or sustainable. It’s personal, responsive, and deeply human.”
— Primarc Studio Design Team
How to Get Started With Your 1 Kanal House Project
Designing a 1 kanal house in Pakistan is an exciting journey one that begins not with drawings, but with conversation. Every great home starts when we understand how you live: your routines, aspirations, and the kind of spaces that make you feel at ease.
With our architects at Primarc Studio, we approach every new residence as a partnership between architect and homeowner. Whether you’re building a modern house in DHA Lahore, a Spanish-inspired villa in Bahria Town, or a nature-integrated home in Islamabad, the first step is always the same clarity.
1. Start with a Design Dialogue
Before we design, we listen. Our process begins with a Residential Design Questionnaire, a simple but detailed tool that helps us understand your lifestyle, site conditions, and budget expectations. We have a detailed residential design questionnaire that we ask our clients to fill whether they are building a 1 kanal house or a 5 marla house.
We ask questions like:
- What time of day do you enjoy most in your home?
- How do you entertain guests or unwind after work?
- What kind of atmosphere should your living spaces create bright and open, or quiet and enclosed?
These answers form the emotional blueprint of your home the foundation for every design decision that follows.
2. From Concept to Construction
Once we’ve understood your vision, our team develops an initial concept plan and 3D massing mode so you can visualize the spaces before a single brick is laid. We collaborate closely with structural, MEP, and landscape consultants to ensure your home performs as beautifully as it looks.
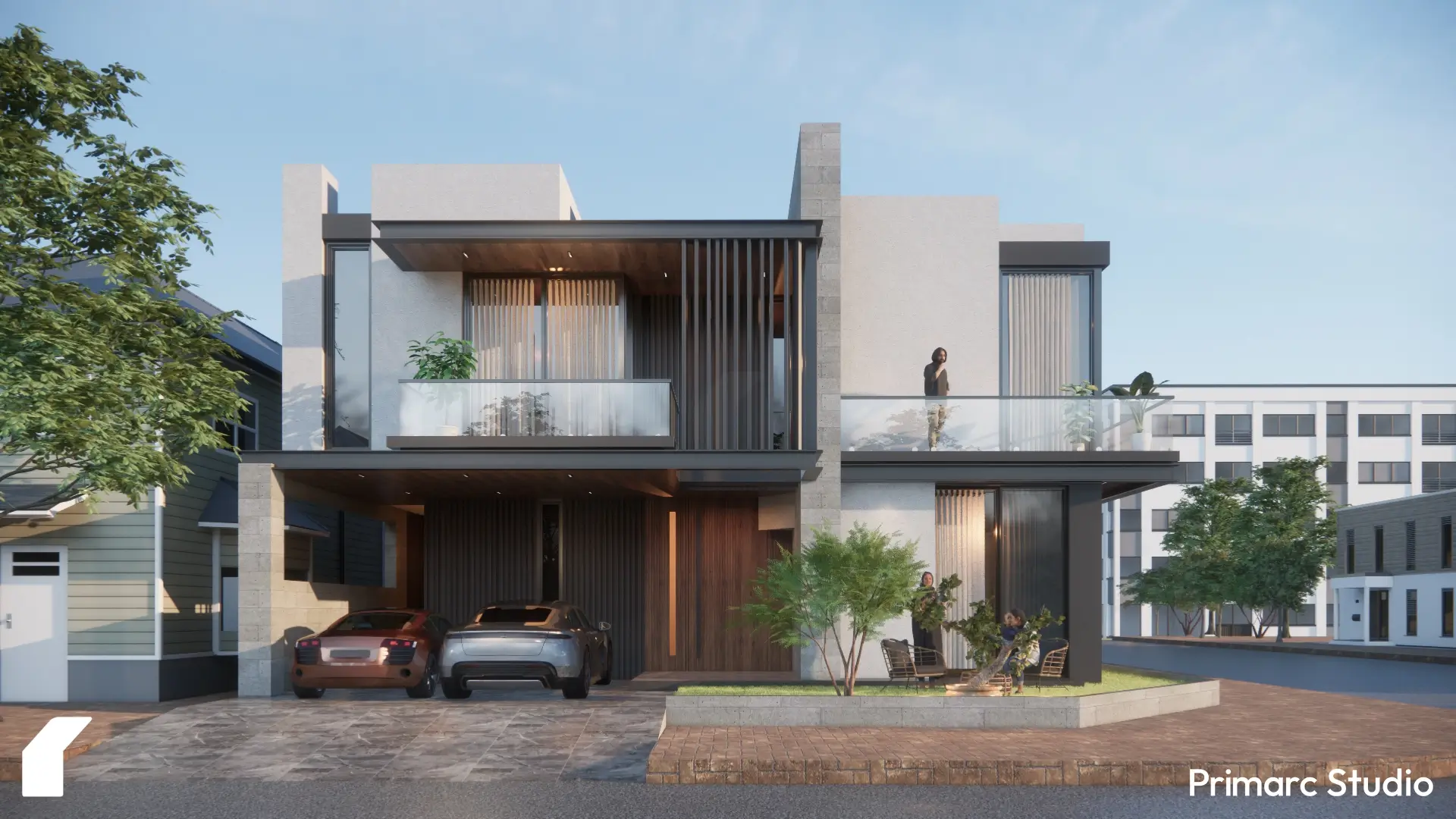
Throughout construction, we remain involved guiding execution quality, material selections, and site coordination. In projects like House 940 and DHA Phase 2, this process allowed us to translate conceptual intent into reality without compromise.
3. Why Choose Primarc Studio
What sets our studio apart isn’t just design it’s our commitment to meaning.
We believe every home should:
- Reflect its context and climate
- Evolve with family needs over time
- Balance aesthetic ambition with human comfort
- Use materials responsibly and honor craftsmanship
Our built work across Islamabad, Lahore, and Peshawar speaks to a single philosophy: that architecture, at its best, is deeply personal.
4. Begin Your Journey
If you’re planning your 1 kanal house, now is the ideal time to begin your design dialogue with us.
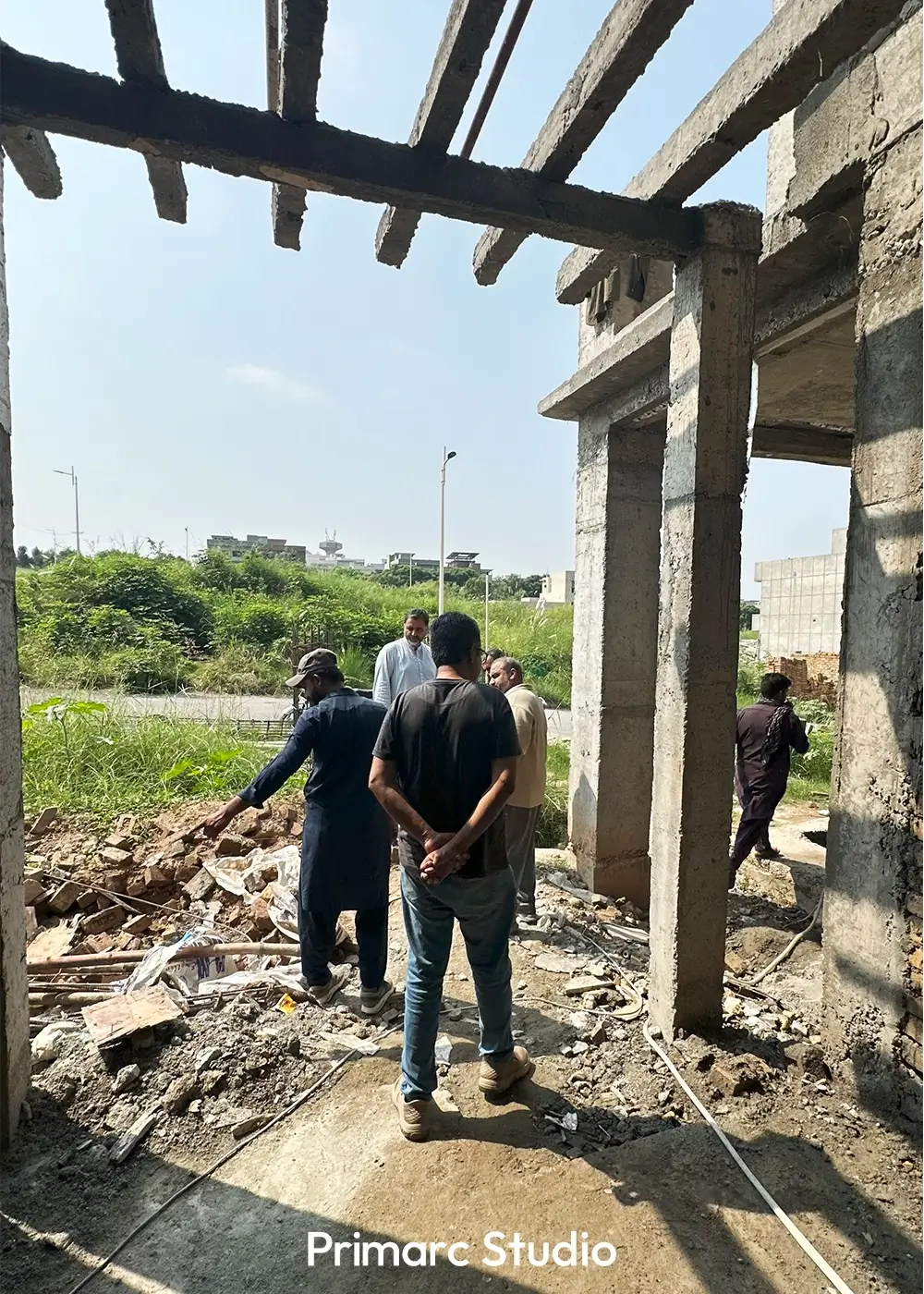
👉 Download our Residential Design Questionnaire or schedule a design consultation with our team today. Let’s turn your vision into a home that is contemporary, timeless, and entirely your own.
Architect’s Closing Thought
“Every home is a story. Our job as architects is to write it with light, proportion, and care.
The 1 kanal house gives us the perfect canvas to do exactly that.”
— Primarc Studio
Primarc Studio Architects
The Primarc Studio editorial team consists of architects and designers specializing in modern residential projects, interior designs and commercial designs across Pakistan. Together, we share insights on design trends, construction costs, and project case studies.


