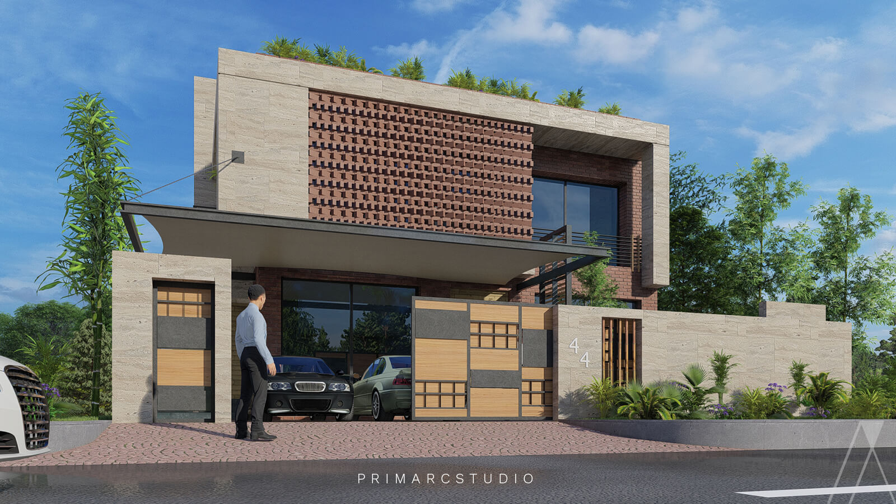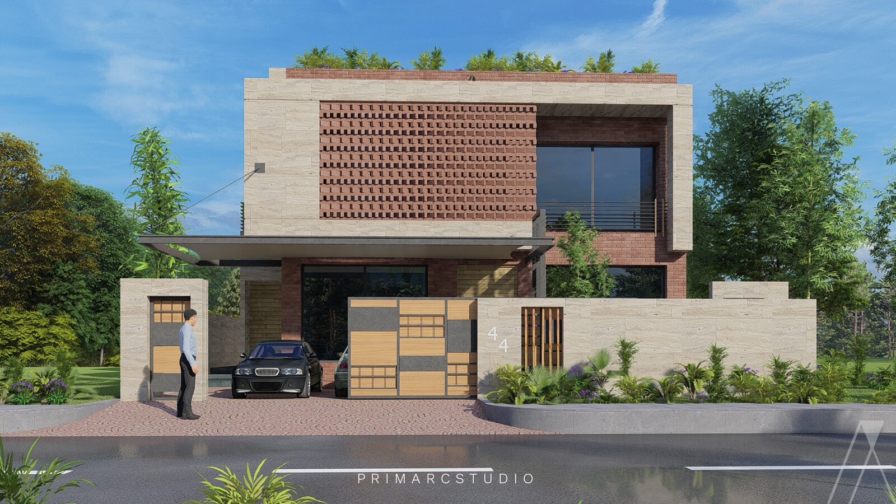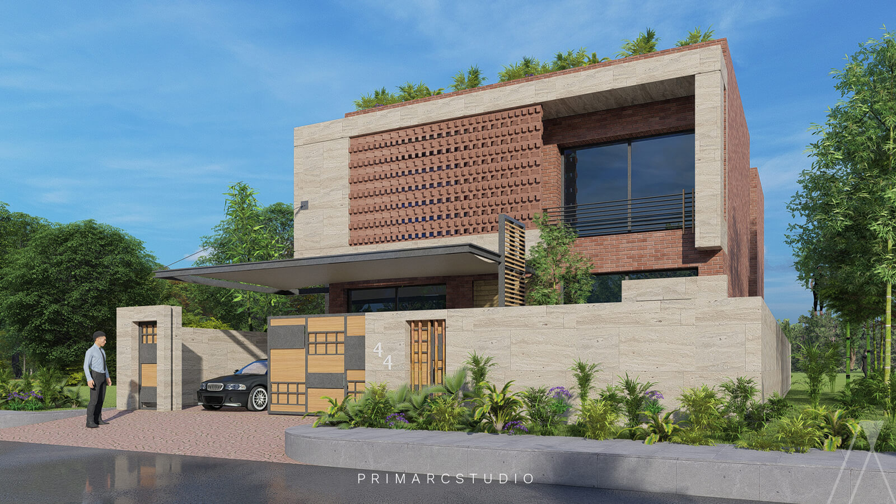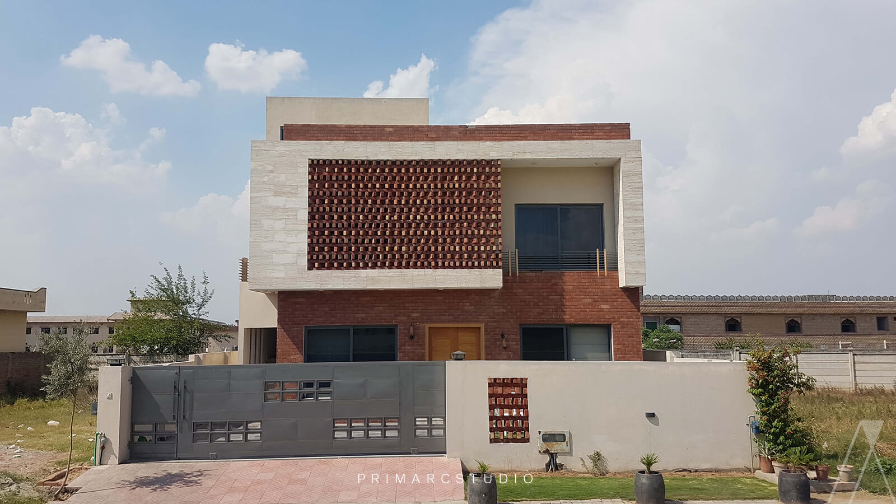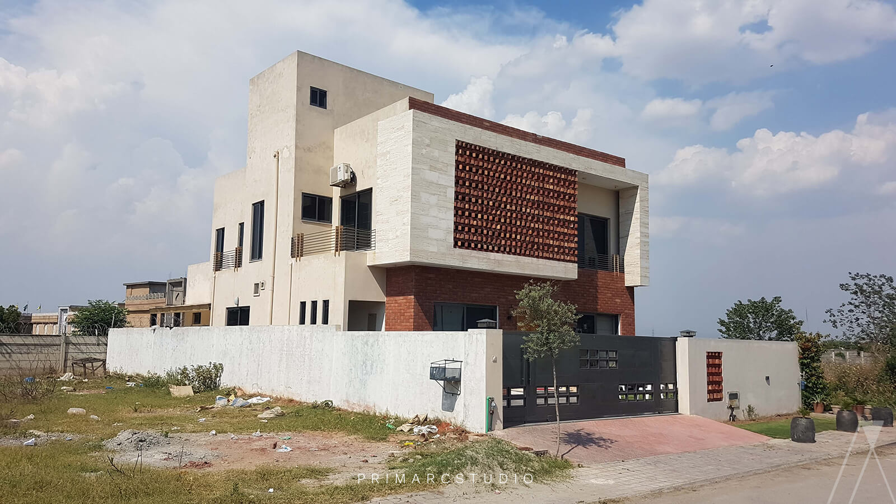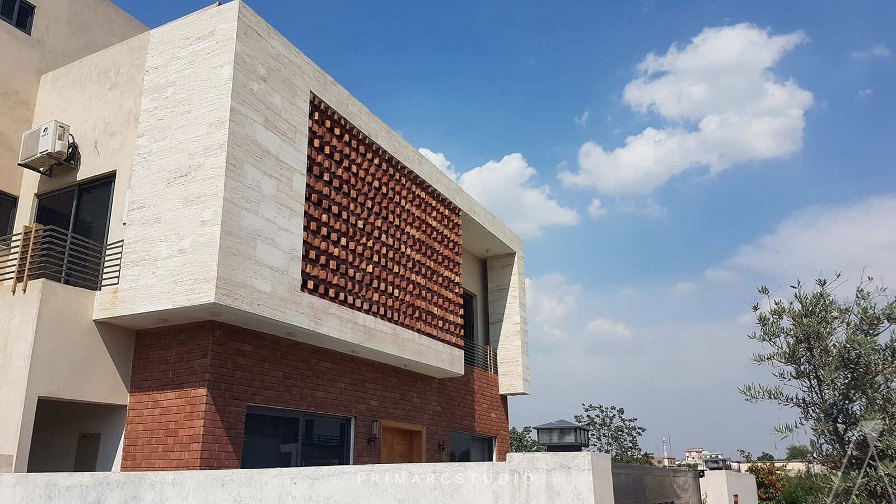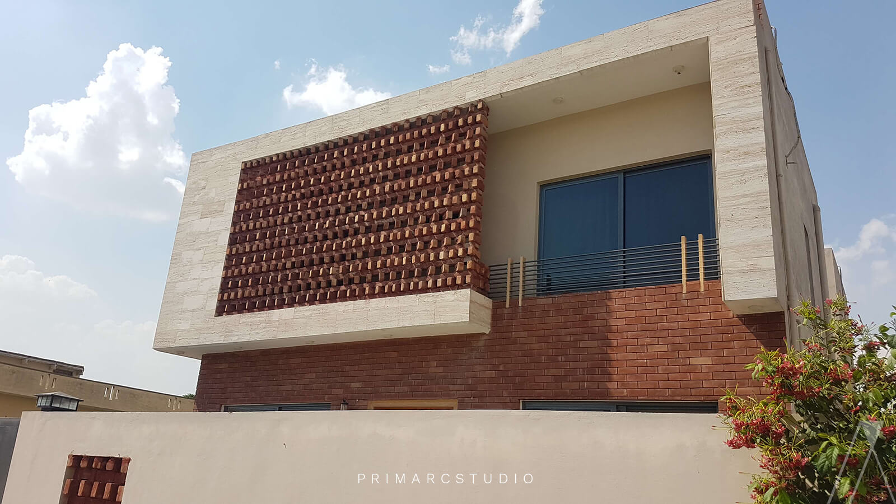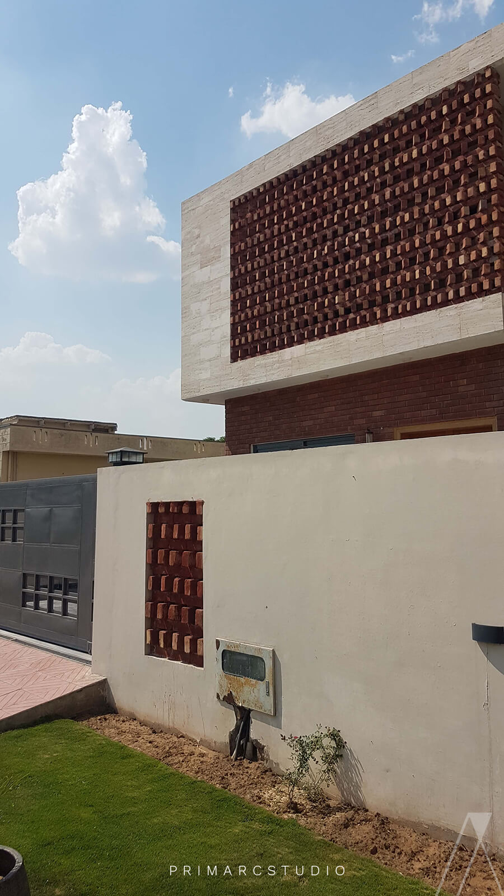Shams House – DHA Phase II – Islamabad
Address:
Google Maps:
Project type: Residential
Covered area:
Total floors:
Status:
Consultants: Design House (Structure design).
Services provided:
Architecture design
Landscape design
Structure design
Electrical design
Plumbing design
Site supervision
Modern Residence Design in DHA Phase II
Architects love the task of making a home feel like it has plenty of natural light and space. It’s hard to find the right mix between how it works, how it looks, and what the client wants. In this project, we look at how the process of making a home that feels open and bright can be life-changing. As the architect who worked on this amazing project, I’m excited to talk and summarize what I learned and how the master plan, exterior, and interior design came together to make a truly remarkable home.
Client’s Brief:
Our journey began with a simple but important request from our client: to make the most of the room we had and make a well-lit sanctuary during the day. This gave us a clear direction, which sparked our imagination and forced us to think outside of the box. We wanted a design that would blend indoor and outdoor areas together while keeping them private and quiet. Keeping this in mind, and having several sittings and discussions with the client, we finally decided on a master plan that would make our client’s dreams come true.
Master Plan:
With an open floor plan, we came up with two more rooms in addition to the lounge, dining room, and drawing room. The real beauty of this plan, though, is the central courtyard that runs through the middle of the house. As the main source of light, the courtyard floods all the rooms with natural light and creates a peaceful mood that charms both the people who live there and the people who come to visit.
But this patio does more than one thing. During holiday parties and other celebrations, it easily becomes an extension of the living room and lounge, turning into a lively place where memories are made. The garden helps cross-ventilation throughout the house, which adds to its ability to take care of itself. Also, because we wanted to be environmentally friendly, we quietly added solar energy to our design. The solar panels and infrastructure are out of sight, but they give the homeowner a comfortable place to live and reduce their carbon impact.
Façade:
At the heart of the house, the entryway shows what the client wants and how creative we are as architects. The outside design is modern and attractive, with clean lines and precise geometric shapes used in the layout of the bricks in the façade. Using glass panels in a smart way connects the inside and outside areas and lets light dance across the surfaces. Using the ideas of minimalism, we made sure that the building’s front had a timeless beauty that fits in with its surroundings. This beautiful combination of form and function makes the house even more of a work of art.
Interior design:
On the first floor, tenants’ wants for privacy are put front and centre. With an outside entrance, the renters are free to do whatever they want without the homeowner getting in the way. We put ribbon windows in the area around the courtyard so that the tenants’ peace and quiet wouldn’t be disrupted. By taking everyone’s wants into account, we were able to make a place where harmony and individuality work well together.
Most of the homeowner’s feelings about the makeover were good, especially about how the house looked and worked from the outside. The combination of openness, natural light, and privacy has created a home that goes beyond normal limits and stands out as an architectural gem among its surroundings.
Architects work hard to create homes that catch the essence of light and space. It takes a deep knowledge of what the client wants and the skill to combine functionality with beauty. Through our travels, we’ve learned that the way master planning, façade design, and interior craftsmanship work together is the key to making places that are more than just ordinary. As architects, we love the challenge of making people’s lives brighter one place at a time. This project is a great example of the amazing things that can be done with architectural brilliance.

