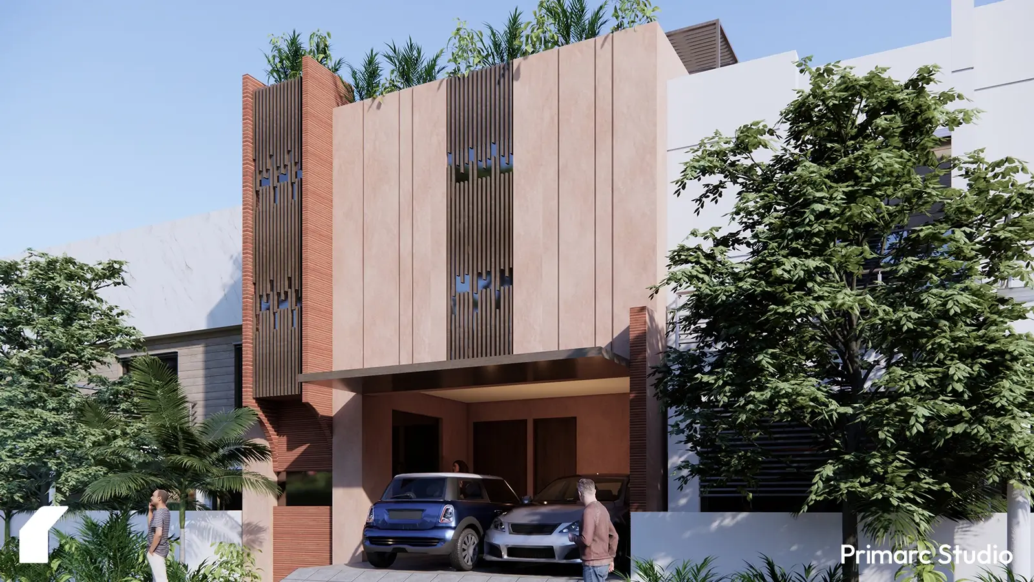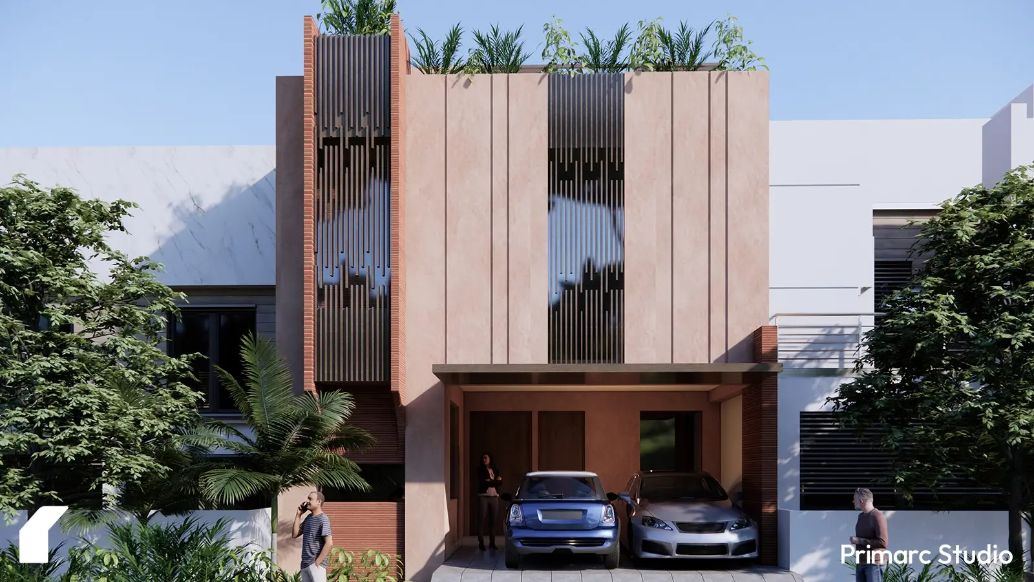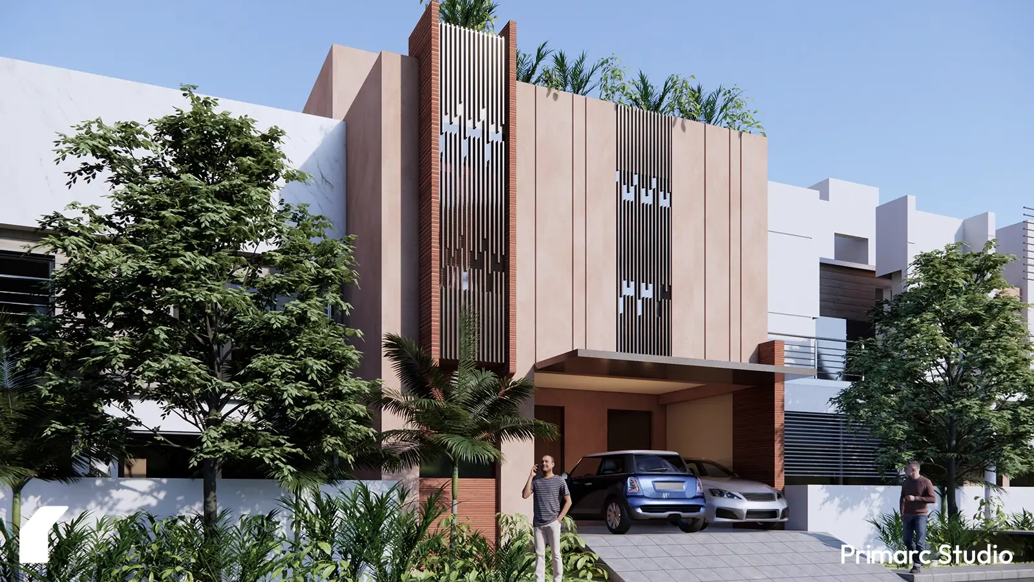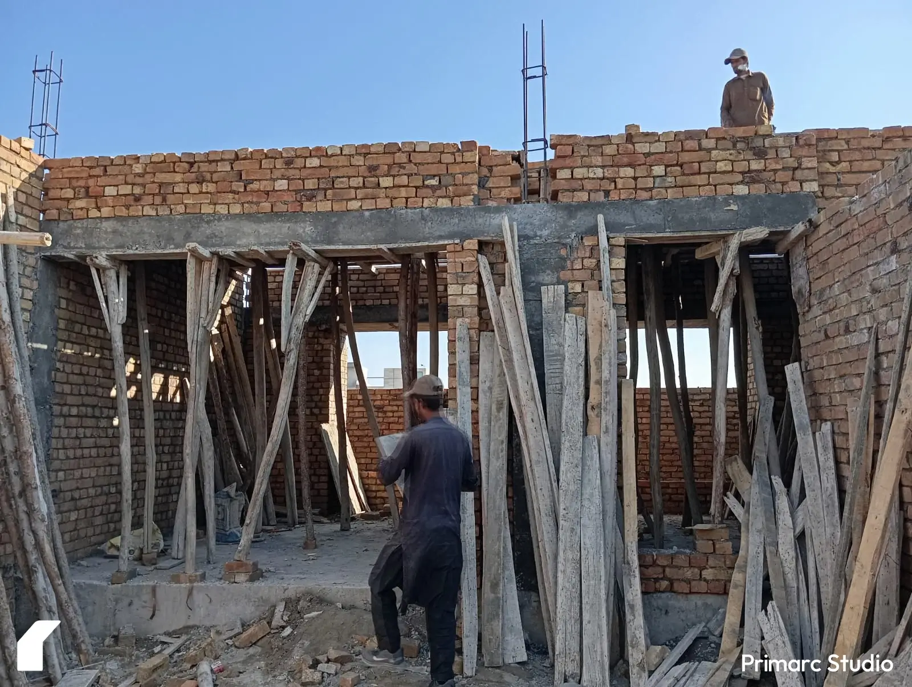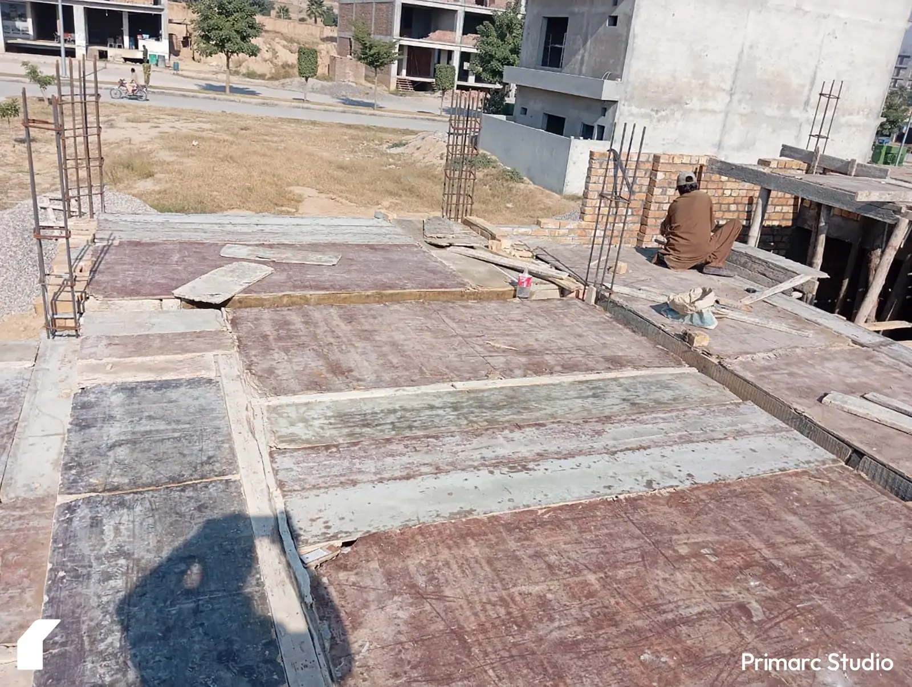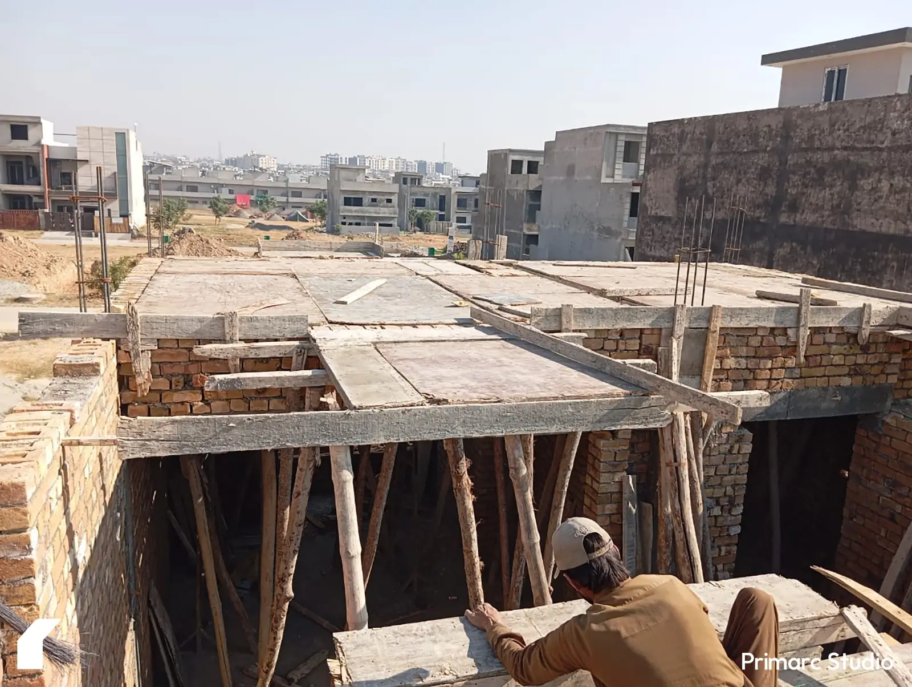House 949 – Faisal Margalla City (FMC), Rawalpindi
Location: House 949, Street no. 23, Block A, Faisal Margalla City, Rawalpindi.
Google Maps: Click here to open the location (approximately).
Project type: Residential.
Covered area: 2,509 square feet.
Total floors: Basement, ground plus first floor with mumty.
Status: Under construction as of 13 September 2024.
Services provided:
Architecture design
Interior design
Structure design
Electrical design
Plumbing design
Site supervision

