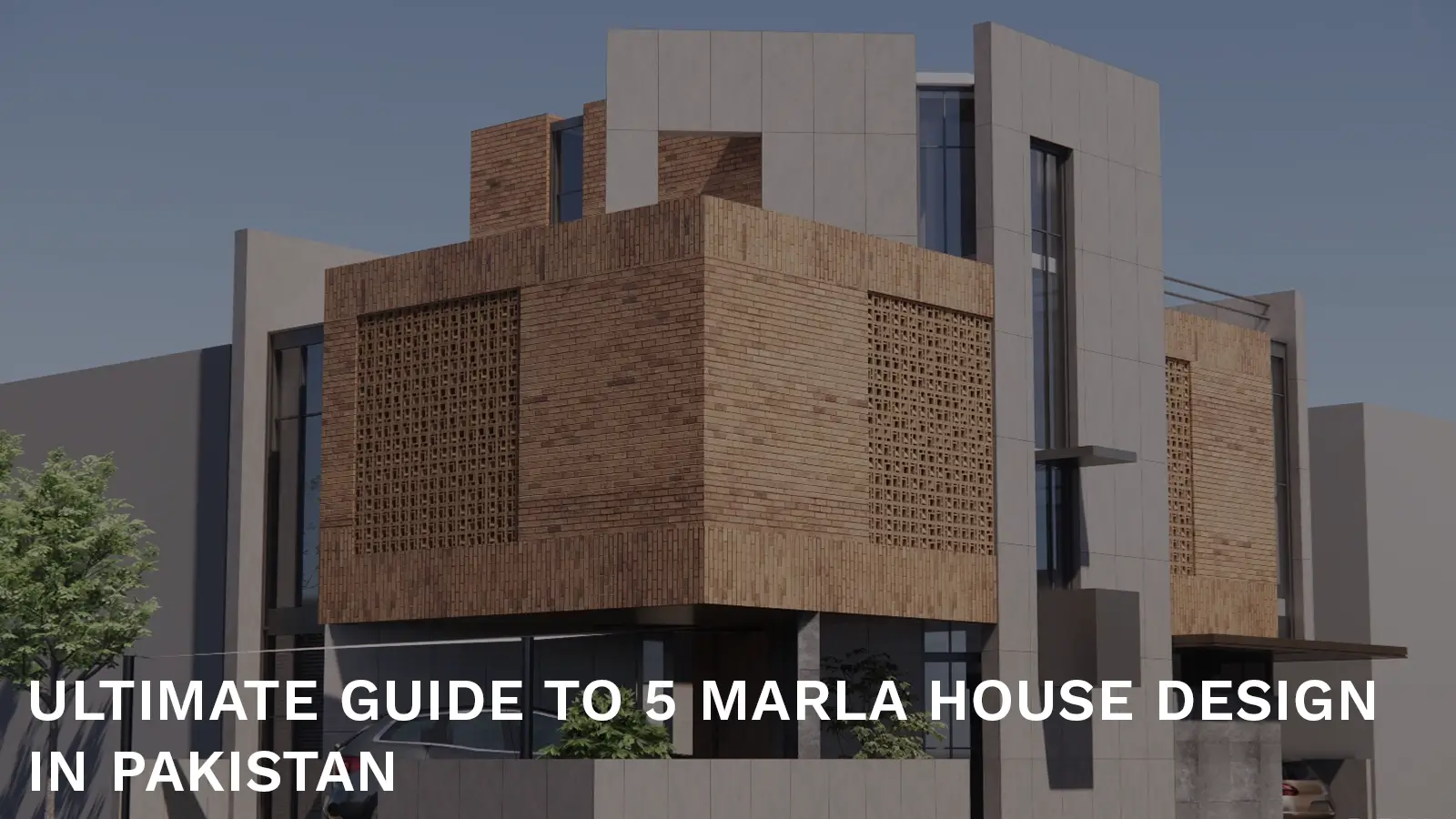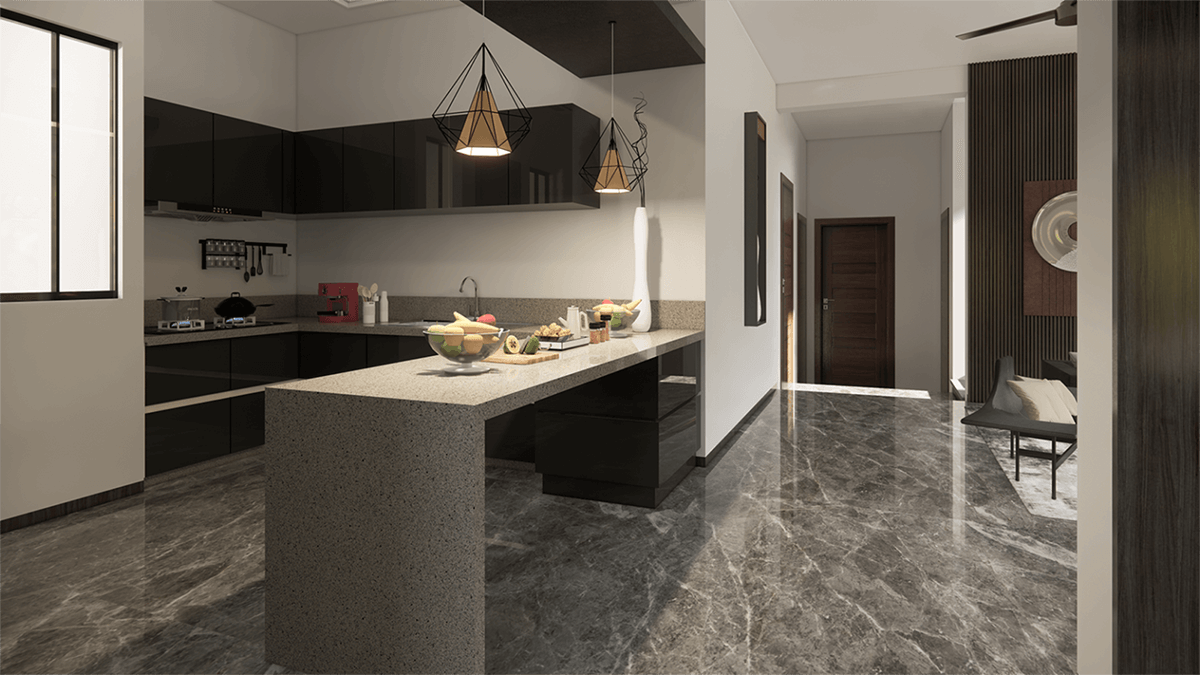Natural light, a simple yet essential element of our environment, has captivated architects and designers for centuries. Beyond its aesthetic appeal, natural light is crucial in creating sustainable, healthy, and inviting spaces.
Optimize Your Space with Natural Lighting in Building Design
From understanding the basics of daylighting to examining successful case studies, we aim to equip you with the knowledge needed to create spaces that are not only visually stunning but also environmentally responsible and how natural light influencing both the aesthetic appeal and the overall functionality of a space.
The Essence of Natural Lighting in Modern Architecture
In contemporary architectural design, there is a growing emphasis on connecting occupants with the natural environment and direct sunlight. Natural light is a key element in achieving this visual connection, as it brings the outdoors in, blurring the boundaries between the built and natural worlds, and creating a sense of openness that enhances the perception of space. Modern architects recognize the transformative power of natural lighting, utilizing it not just as a source of illumination but as a design element that shapes the character and ambiance of a space.

As cities expand and urban landscapes become denser, the integration of effective lighting design and natural light and the role of light in architectural design becomes even more crucial. Buildings are no longer seen as isolated structures but as integral parts of a larger ecosystem. By embracing natural light, architects strive to create healthier, more sustainable, and ultimately more human-centric spaces.
The Science Behind Maximizing Daylight in Buildings
The incorporation of natural light in architectural design extends beyond mere aesthetics; it is deeply rooted in science and its impact on human biology. Our circadian rhythms, the natural cycles that regulate our sleep-wake patterns, are profoundly influenced by the dynamic interplay of light.
Exposure to natural light during the day helps keep our circadian rhythms synchronized, leading to better sleep, improved mood, and increased alertness. Furthermore, abundant natural light can reduce the need for artificial lighting, consequently decreasing energy consumption and minimizing a building’s environmental footprint.
By understanding the science behind maximizing daylight, architects can design buildings that not only illuminate spaces beautifully but also promote occupant health and well-being.
Strategies for Integrating Natural Light into Urban Structures
Successfully integrating natural light into urban structures, especially in densely populated areas, requires careful planning and the use of innovative architectural strategies. Architects employ passive design strategies to maximize daylight penetration, minimizing the reliance on artificial lighting.
Several factors influence the amount of daylight that enters a building, including:
- Orientation: The direction a building faces significantly impacts its exposure to sunlight. South-facing buildings generally receive the most direct sunlight, while north-facing buildings tend to receive more diffuse light.
- Window size and placement: Larger windows and strategically placed openings allow for greater daylight penetration. Consider the building’s geometry and the desired level of natural light when designing windows.
- Glazing type: The type of glass used in windows affects the amount and quality of light that enters. Low-E coatings can help reduce heat gain while maximizing daylight transmission.
- Solar tracking systems: These systems use advanced technology to adjust the orientation of windows or shading devices to optimize sunlight exposure throughout the day.
- Light shelves: These horizontal surfaces reflect sunlight deep into a space, providing even illumination and reducing glare.
- Adding skylights or clerestories: These can bring natural light into interior spaces that are otherwise dark.
Additionally, architectural details like light shelves, reflective surfaces, and carefully chosen color palettes can amplify the impact of natural light, creating brighter and more vibrant interiors.
Benefits of Natural Lighting: Beyond Aesthetics
While the aesthetic appeal of natural light is undeniable, its benefits reach far beyond enhancing the visual appeal of a space. Natural light plays a crucial role in creating healthier, more productive, and sustainable built environments.
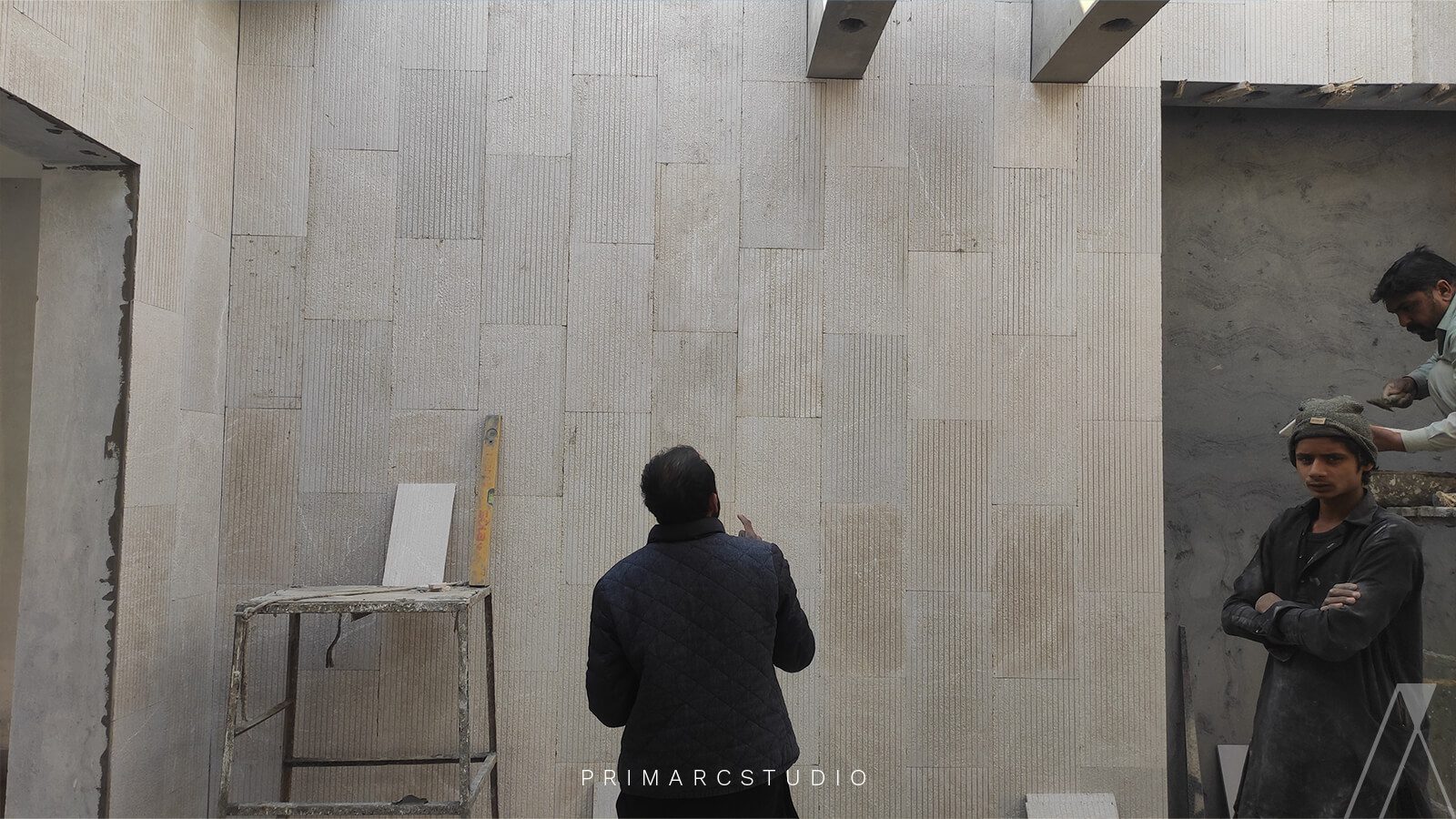
From improving occupant well-being to reducing a building’s environmental impact, the advantages of incorporating natural light into architectural design are numerous and significant.
To read more about the health benefits of natural light and how it promotes a healthier living, you can read more here.
Reducing Energy Costs and Environmental Impact
One of the most significant advantages of incorporating natural light in architectural designs is its positive impact on energy efficiency and its ability to reduce a building’s environmental impact. By minimizing the reliance on artificial lighting sources, buildings can significantly lower their energy consumption.
Daylighting, as it is often called, lessens the demand placed on power grids, especially during peak hours. This reduced dependence on artificial lighting not only translates into cost savings for building owners but also contributes to a smaller carbon footprint. There can be various ways to embrace natural light as we strive for more sustainable building practices, embracing and making natural light as a primary source of illumination.
Design Techniques for Optimizing Natural Light
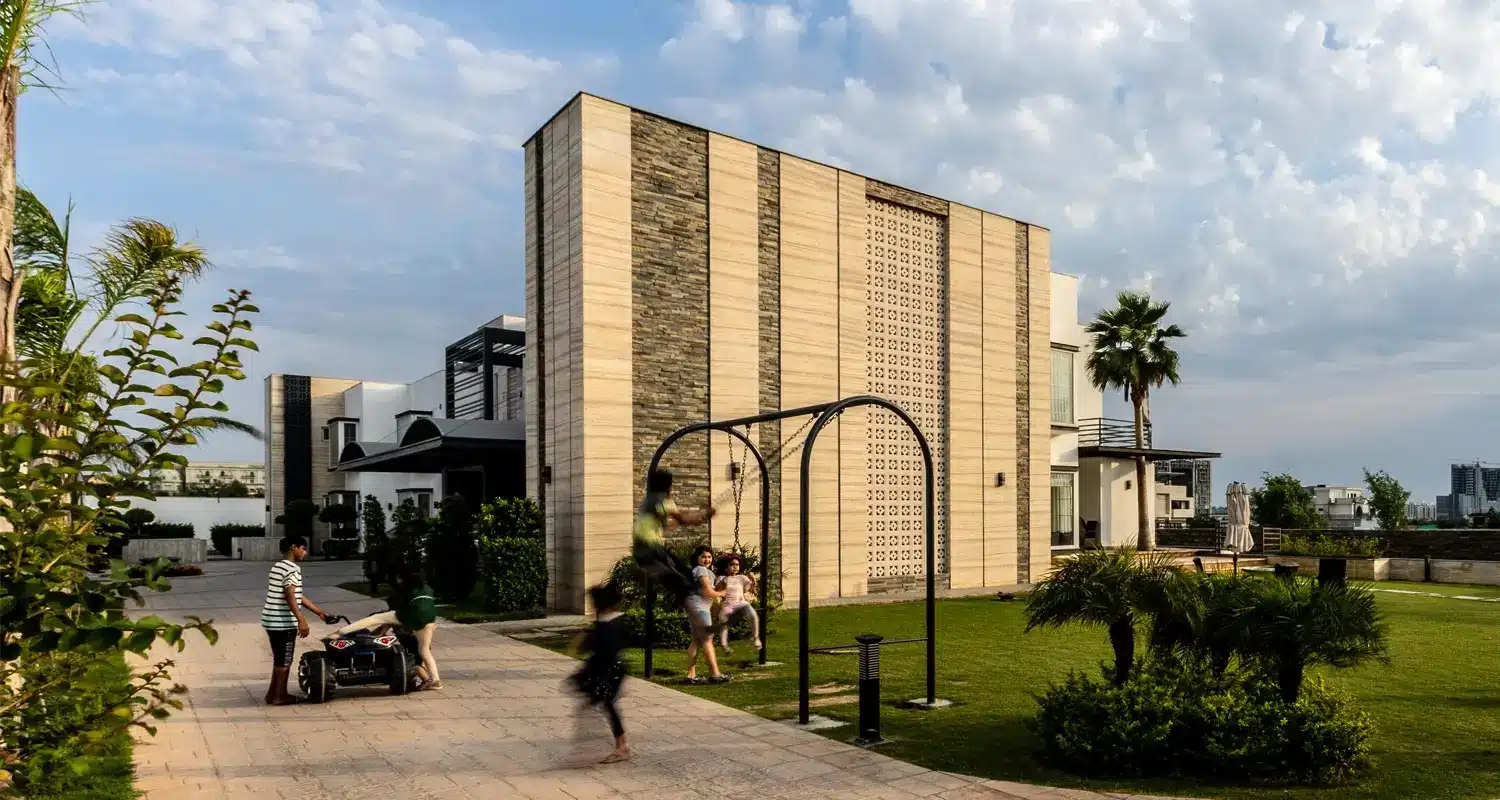
Optimizing natural light in architectural design involves the thoughtful integration of architectural features, the strategic use of reflective surfaces, and careful consideration of a building’s orientation and surroundings.
By employing a combination of these techniques, architects can create spaces that are filled with natural light, enhancing both their aesthetic appeal and functionality.
Architectural Features that Boost Natural Illumination
Modern architecture often embraces minimalist aesthetics, utilizing clean lines, open floor plans, and ample natural light to create bright and inviting spaces. Large windows, skylights, and atriums are just a few architectural features that facilitate the flow of natural light deep into the heart of a building. These features not only enhance the aesthetic appeal of a space but also contribute to its functionality.
The Role of Reflective Surfaces and Color Schemes
Beyond architectural features like windows and skylights, the use of light, reflective surfaces, and different materials like a well-chosen color scheme can significantly enhance the impact of natural light in a space, especially when considering elements like the roof of the building. Light-colored walls and ceilings create an illusion of spaciousness while maximizing light reflection. Incorporating mirrors strategically can further amplify natural light, brightening up even the darkest corners of a room without exterior walls.
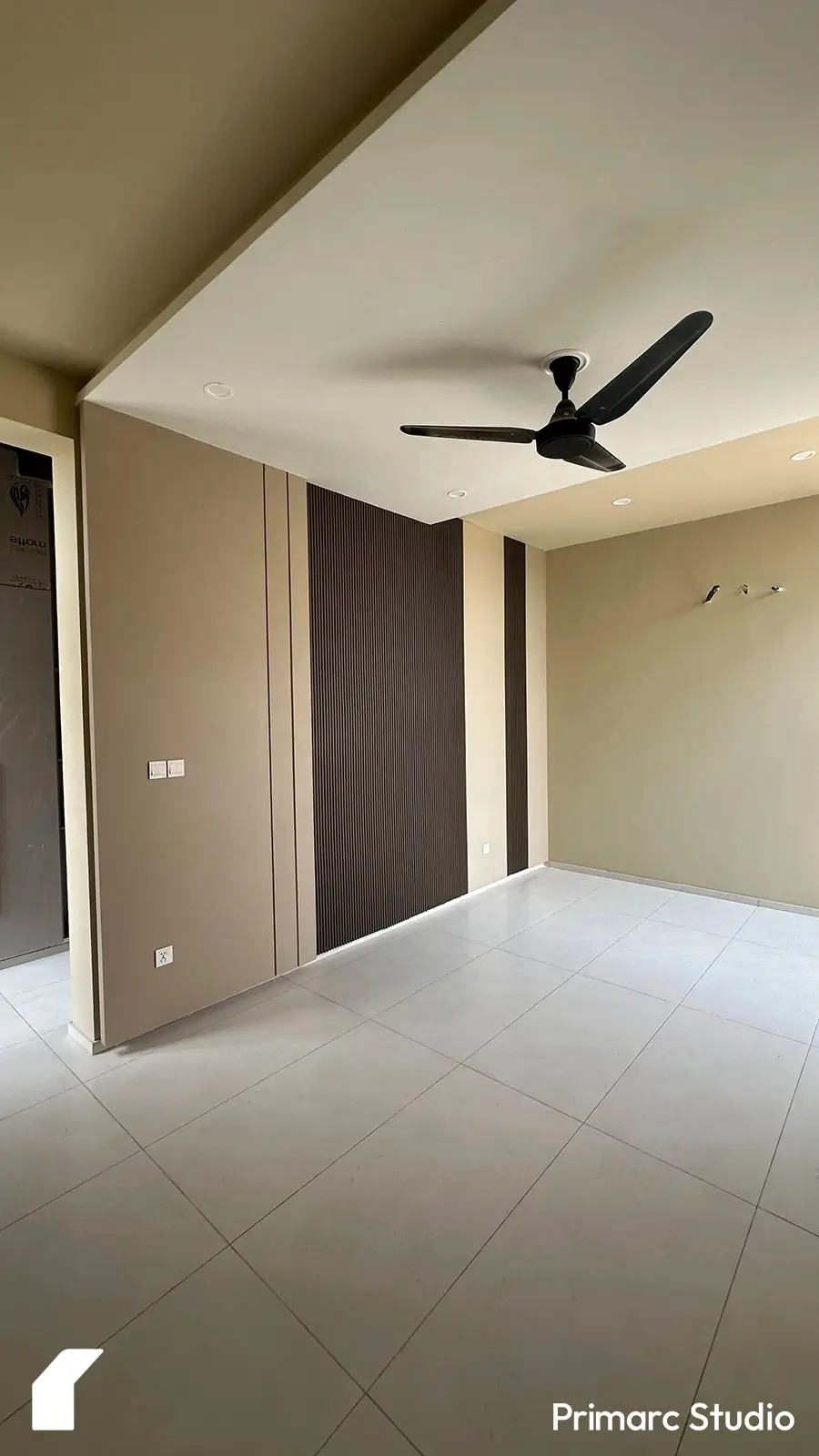
Case Studies: Successful Natural Light Integration
To gain a deeper understanding of the potential of natural light in architecture, it is helpful to examine successful case studies. These projects demonstrate how innovative design strategies can be employed to create spaces that are both visually stunning and environmentally sustainable.
Guggenheim Museum Bilbao

One such prime example is the Guggenheim Museum Bilbao, designed by Frank Gehry and inspired by the works of Frank Lloyd Wright. This iconic building features a sinuous, titanium-clad exterior that reflects sunlight in a mesmerizing way. The museum’s interior is bathed in sunlight, thanks to strategically placed skylights and windows that allow for ample daylight penetration. The interplay of natural light and the building’s unique architecture creates a truly immersive experience for visitors.
Apple Park
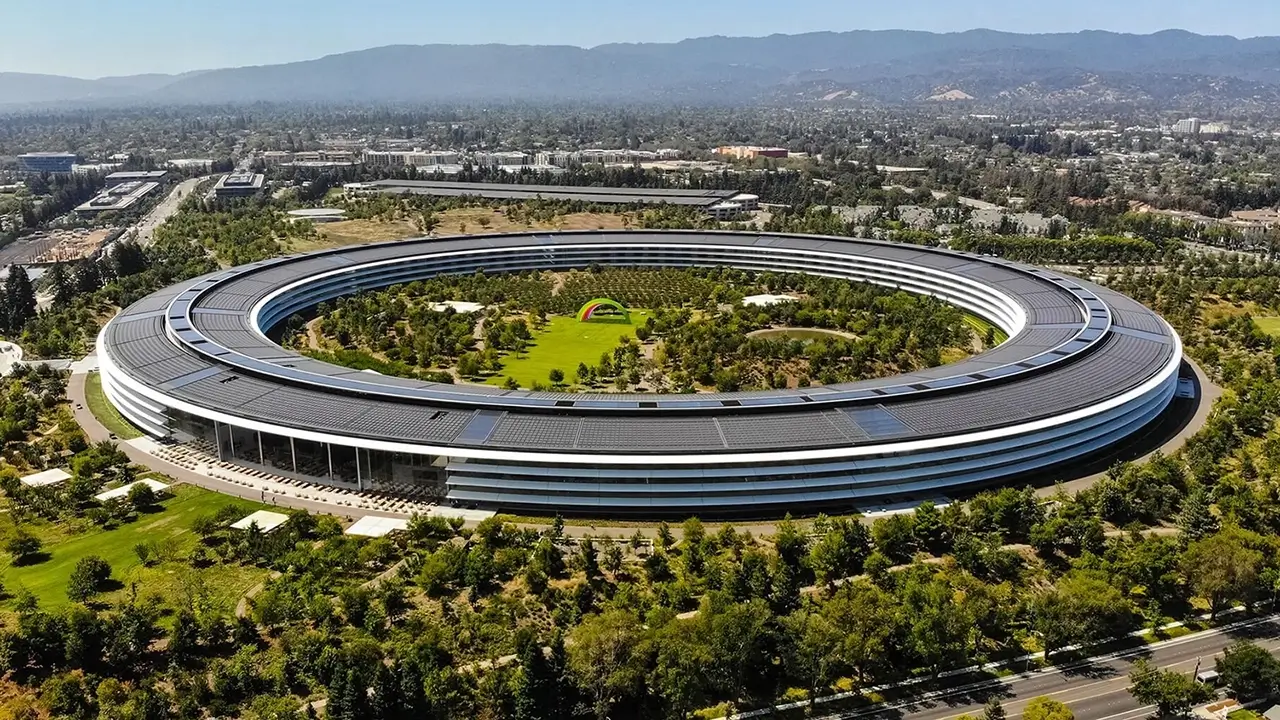
Another notable example is Apple Park, the headquarters of Apple Inc. This circular building features a vast glass facade that allows for abundant natural light to flood the interior spaces. The use of solar panels on the roof helps to offset the building’s energy consumption, making it a highly sustainable structure.
Apple Store – Fifth Avenue NYC
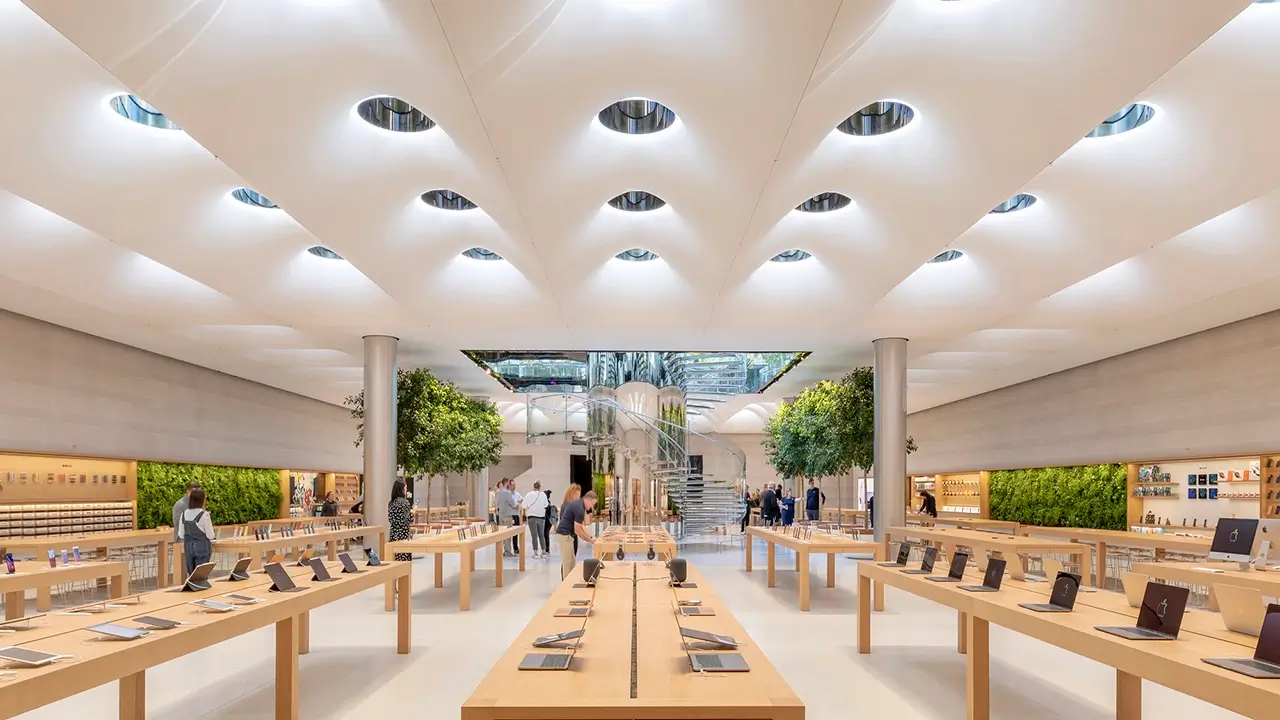
Another iconic example is the Apple Store on Fifth Avenue in New York City. This minimalist structure features a glass cube that allows natural light to fill the store’s interior. The use of natural light creates a welcoming and inviting atmosphere for customers and complements the clean, modern design of the store.
Crystal Palace
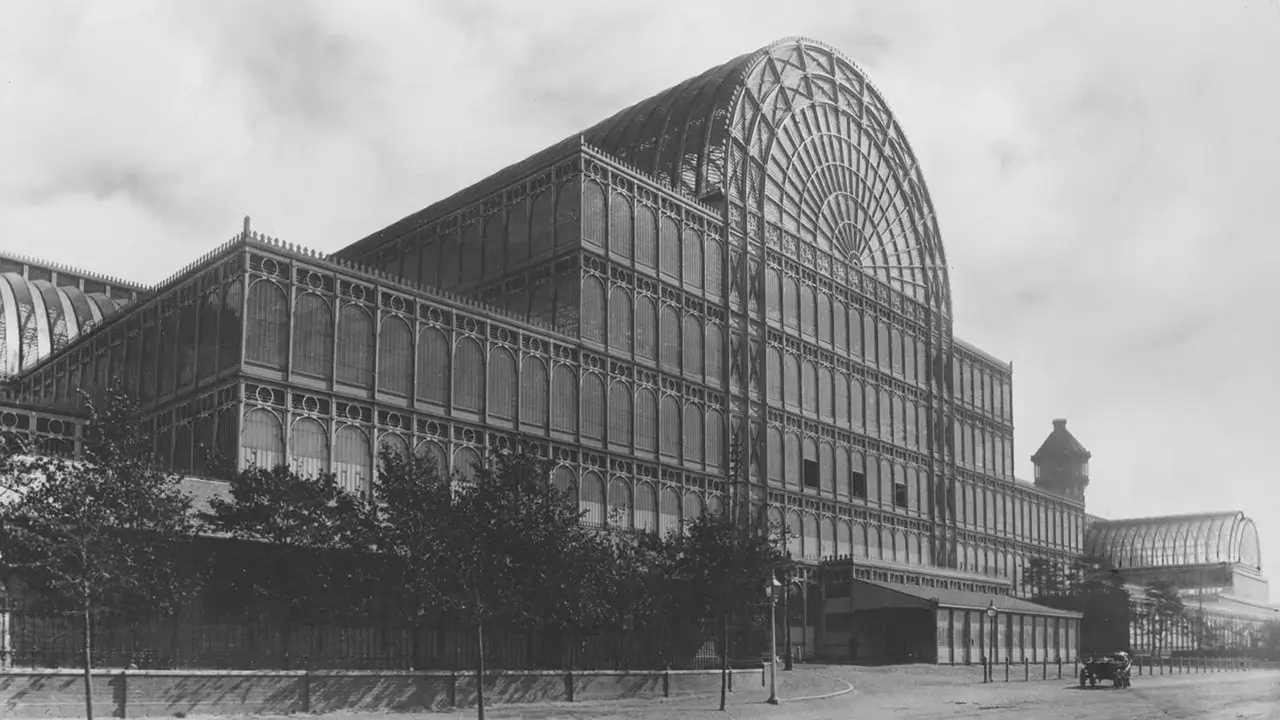
A more historical example of natural light integration is the Crystal Palace, which was built in London in 1851. This massive glass structure was designed to showcase the latest technological advancements of the time and was a marvel of engineering.
The Crystal Palace’s vast glass walls and roof allowed natural light to flood the interior, creating a bright and airy space for visitors.
Read more about the history and design of the Crystal Palace.
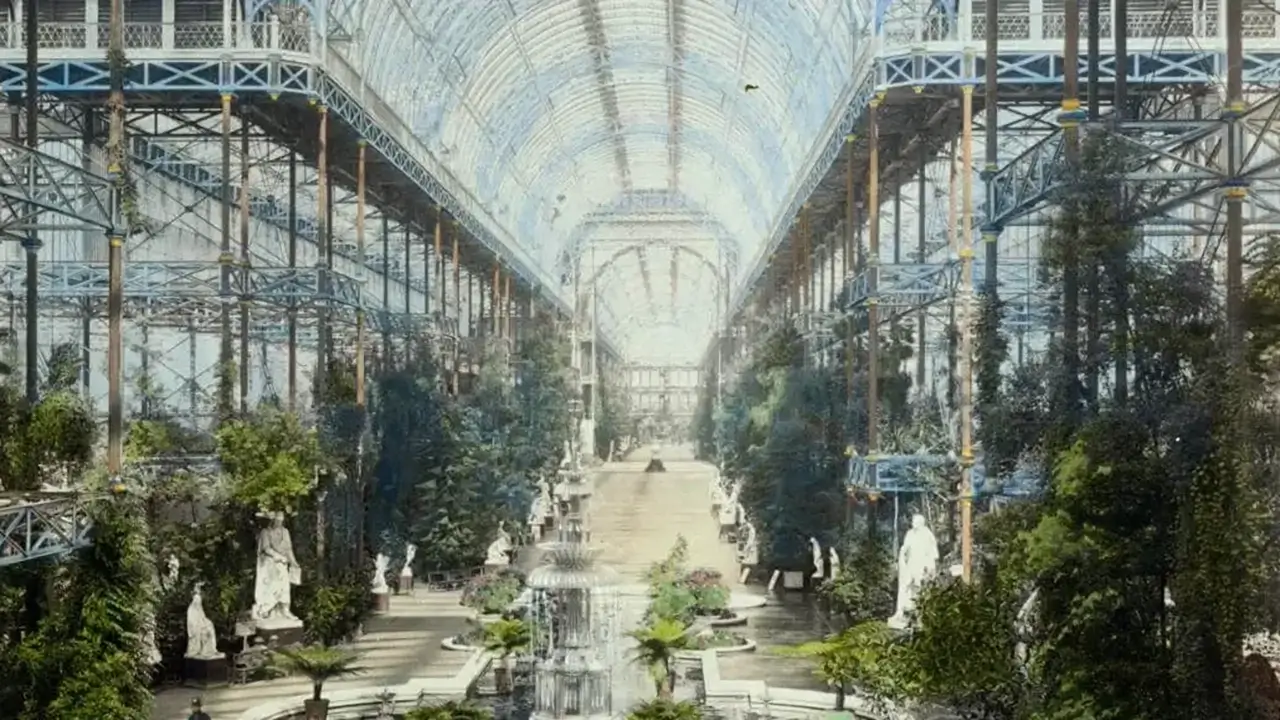
These case studies illustrate the power of sunlight in architecture. By carefully considering factors like orientation, window placement, and material selection, architects and designers can create spaces that are not only visually appealing but also contribute to a more sustainable and healthier built environment.
Challenges and Solutions in Incorporating Natural Light
While the benefits of natural light and the use of natural light in architectural design related to human health are numerous, incorporating it seamlessly into functional spaces and buildings does come with its challenges. From navigating building codes and addressing privacy concerns to managing solar heat gain and ensuring even light distribution, architects face a range of factors that need to be carefully considered.
However, with a good understanding of these challenges and access to innovative design solutions, architects can strike a balance between maximizing natural light while ensuring functionality, comfort, and adherence to building regulations.
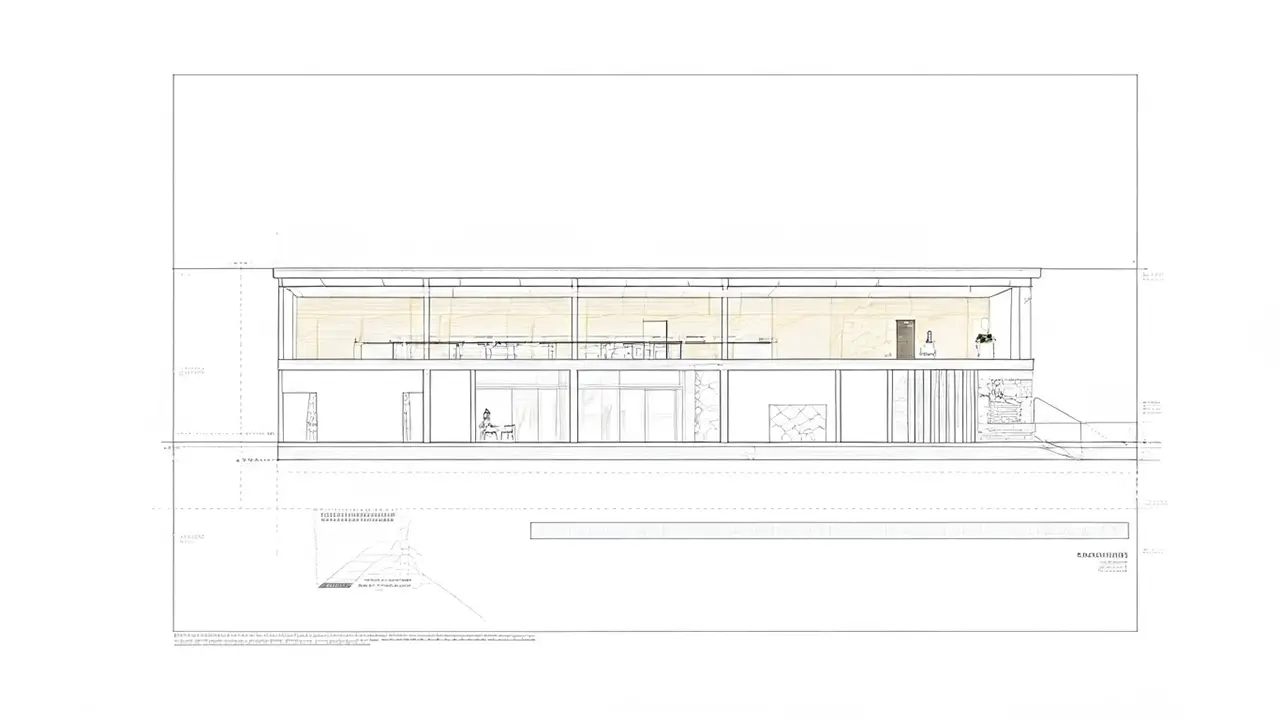
Navigating Building Codes and Privacy Concerns in Pakistan
In Pakistan, as with many other regions, using natural light into building designs requires careful consideration of the geographical location, local building codes and addressing privacy concerns specific to the cultural context. Building codes often dictate factors like window-to-wall ratios, the use of shading devices, and energy efficiency standards that need to be factored into the design.
Privacy is paramount in Pakistani culture, particularly in residential architecture. Achieving a balance between maximizing sunlight and ensuring privacy is essential. This can be achieved through the strategic placement of windows, the use of frosted glass or window treatments, and incorporating architectural elements that provide shade and screening.
Innovative Solutions for Diffused and Direct Sunlight
Modern architectural design benefits from innovative solutions that allow for precise control and management of both diffused and direct sunlight alongside artificial light tailored for specific tasks. Smart glass technologies, for instance, enable dynamic control over the amount of natural light and heat entering a building by adjusting the tint of the glass in response to environmental conditions. Light tubes, also known as solar tubes and light fixtures, offer a way to channel natural light into areas of a building that don’t have access to windows, such as interior hallways or basements.
Conclusion
In conclusion, integrating natural lighting into building design not only enhances aesthetics but also improves occupant well-being and productivity while reducing energy costs. By leveraging architectural features and design techniques, you can optimize natural light to create sustainable and environmentally friendly spaces. Overcoming challenges like building codes and privacy concerns through innovative solutions ensures that natural light can be maximized effectively. Embracing the essence of natural lighting in modern architecture is a step towards creating spaces that prioritize both functionality and sustainability. Let natural light illuminate the path to harmonious and efficient building design.
Frequently Asked Questions
How does natural lighting contribute to energy efficiency?
Natural lighting reduces energy consumption by minimizing the need for artificial lighting. By utilizing solar heat gain and incorporating thermal mass, buildings can further optimize energy efficiency and reduce reliance on mechanical heating and cooling systems.
What are the best practices for balancing sunlight with thermal comfort?
Balancing natural light with thermal comfort involves strategies like incorporating natural ventilation, using shading devices to control solar heat gain, and choosing appropriate glazing materials to manage heat gain effectively while ensuring energy efficiency.
Can natural light be optimized in densely built areas?
Yes, natural lighting can be optimized in densely built areas through innovative architectural design. Utilizing light wells, atriums, and the strategic use of glass can bring natural light into even the most compact architectural spaces, demonstrating its importance as a key design element.
What materials enhance natural lighting in a building’s design?
Using materials like light-colored paint, polished concrete flooring, and glass blocks can enhance natural lighting. Additionally, incorporating architectural elements like skylights and light shelves, along with reflective surfaces, can optimize the use of sunlight as a primary design element.
How to address privacy issues while maximizing natural light?
Address privacy concerns while maximizing natural lighting through architectural design elements such as strategically placed windows, the use of frosted or patterned glass, incorporating screens or louvers, and utilizing privacy-enhancing window treatments.
Primarc Studio Architects
The Primarc Studio editorial team consists of architects and designers specializing in modern residential projects, interior designs and commercial designs across Pakistan. Together, we share insights on design trends, construction costs, and project case studies.


