Our Services: Tailored Architectural Designs and Build Solutions
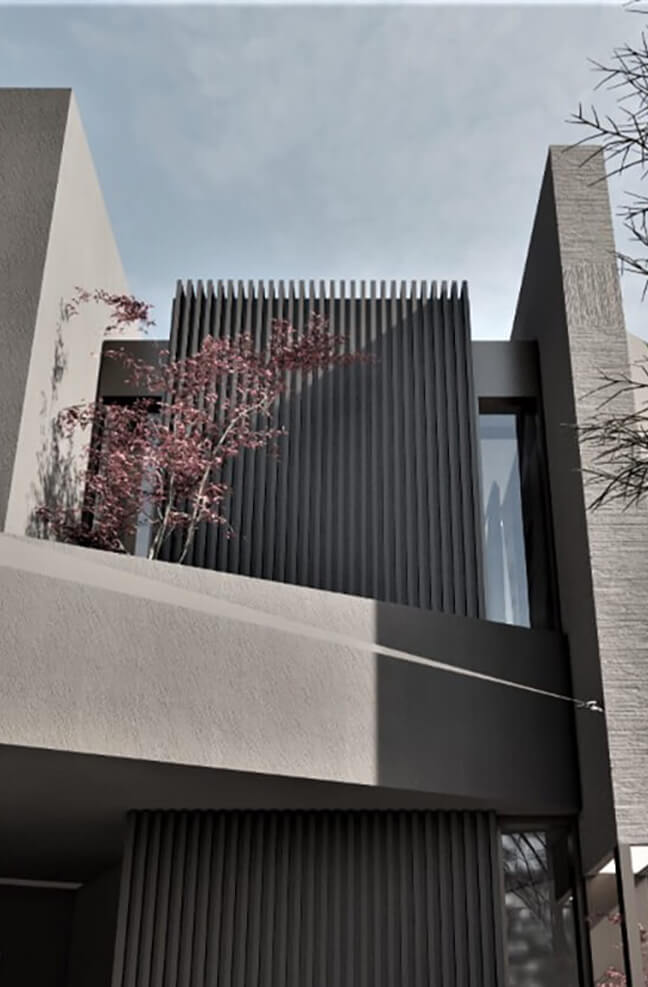
Architecture Design
Architecture design is the creation of plans for building structures that meet functional & aesthetic needs, taking into account safety, efficiency & sustainability. It involves arranging spaces, selecting materials & building systems.
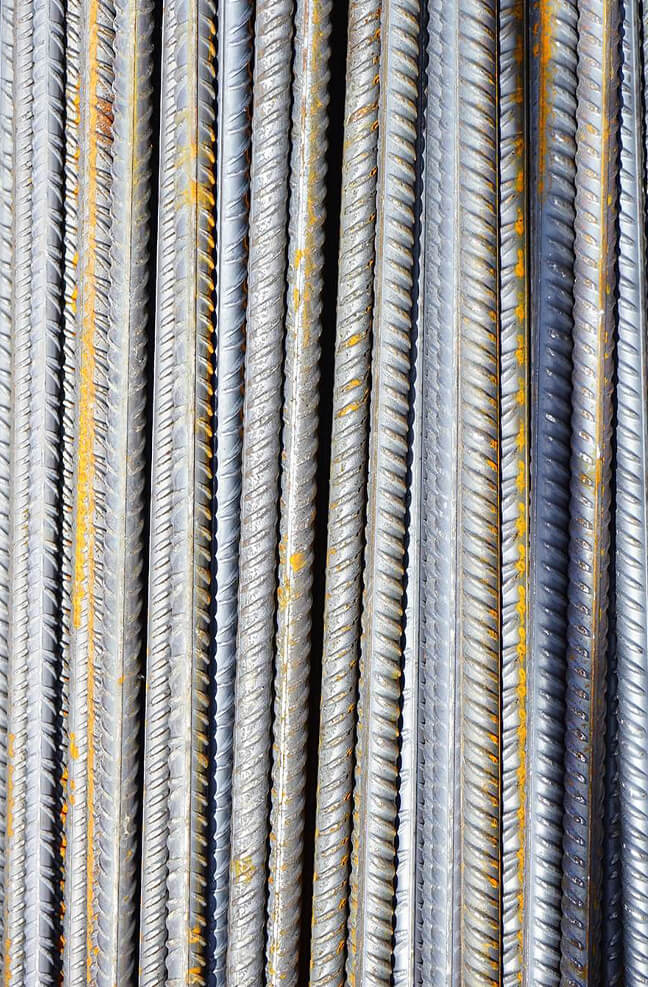
Structure Design
Structure Design focuses on creating safe and stable building structures. It involves aspects such as load calculation, material selection, seismic analysis, and more, to ensure that a building can withstand environmental and operational demands.
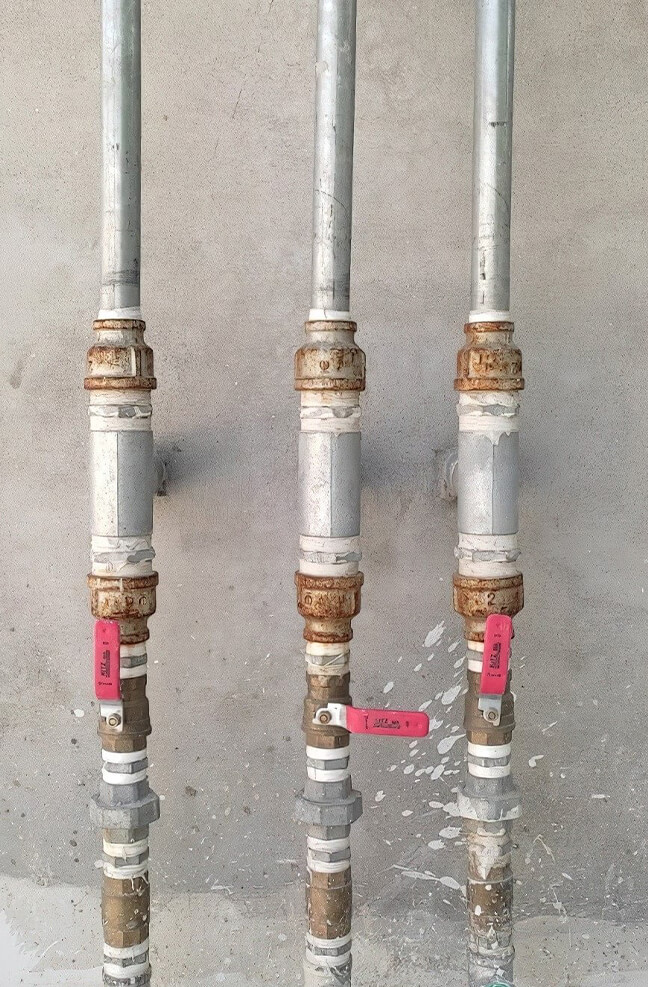
Mechanical Electrical and Plumbing Design
MEP Design encompasses the design of a building’s Mechanical, Electrical, and Plumbing systems. The focus is to create efficient solutions for essential systems as heating, cooling, electrical, and plumbing, to ensure comfort and safety.
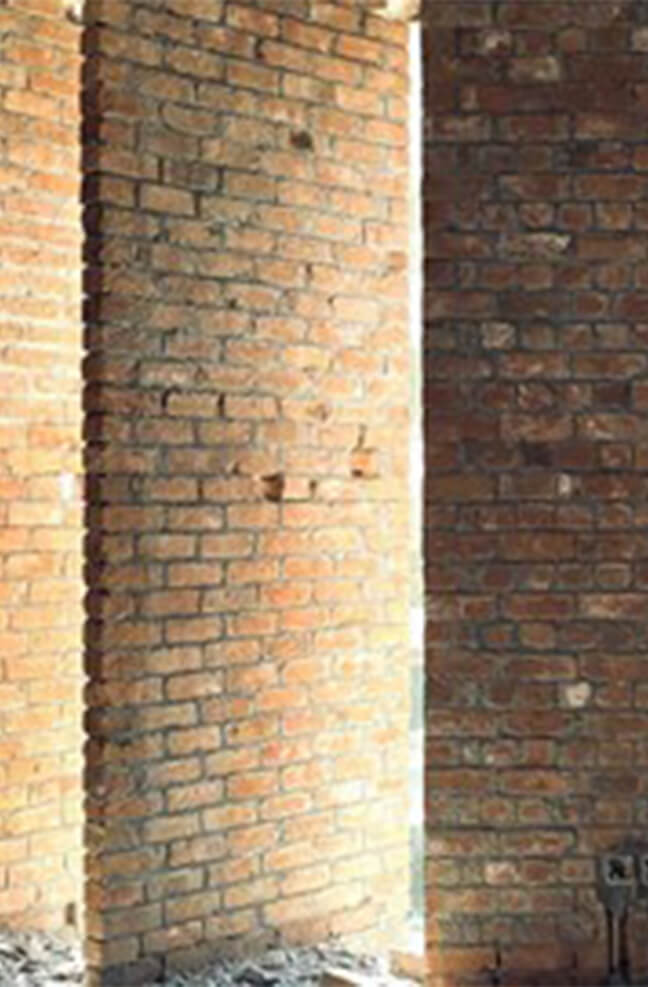
Renovation Design for Exterior and Interior
Updating an existing building, structure, or interior space to improve its functionality, safety, and appearance is known as Renovation. This can range from minor cosmetic updates to major overhauls to meet current needs.
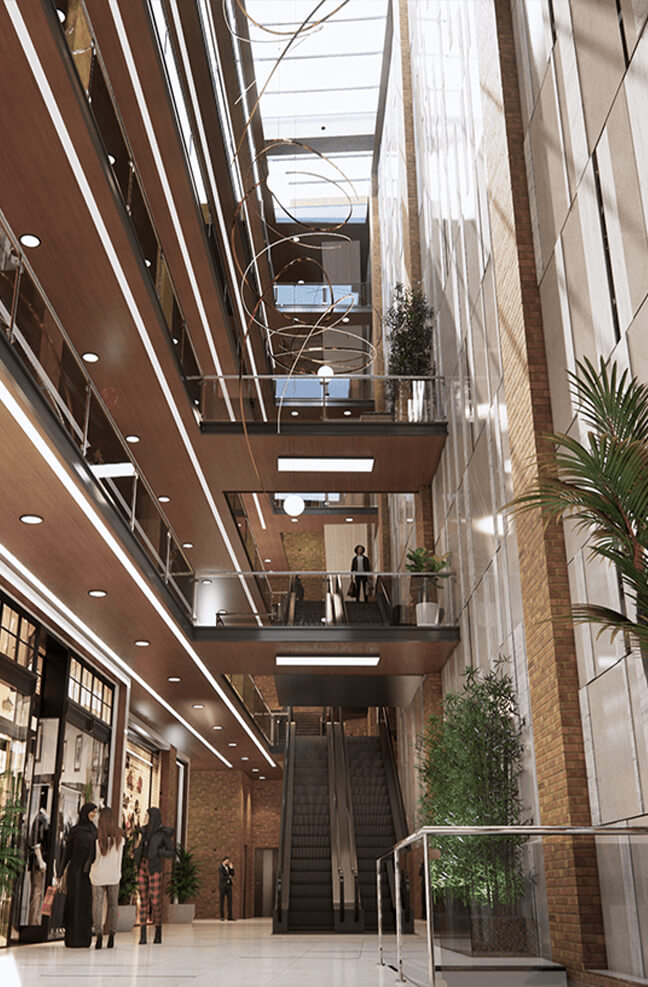
Virtual Reality Tour
Virtual Reality Tours provide an immersive experience, allowing users to explore virtual environments as if they were there. They are used to preview physical spaces, such as buildings or interiors, or for interactive experiences in industries.
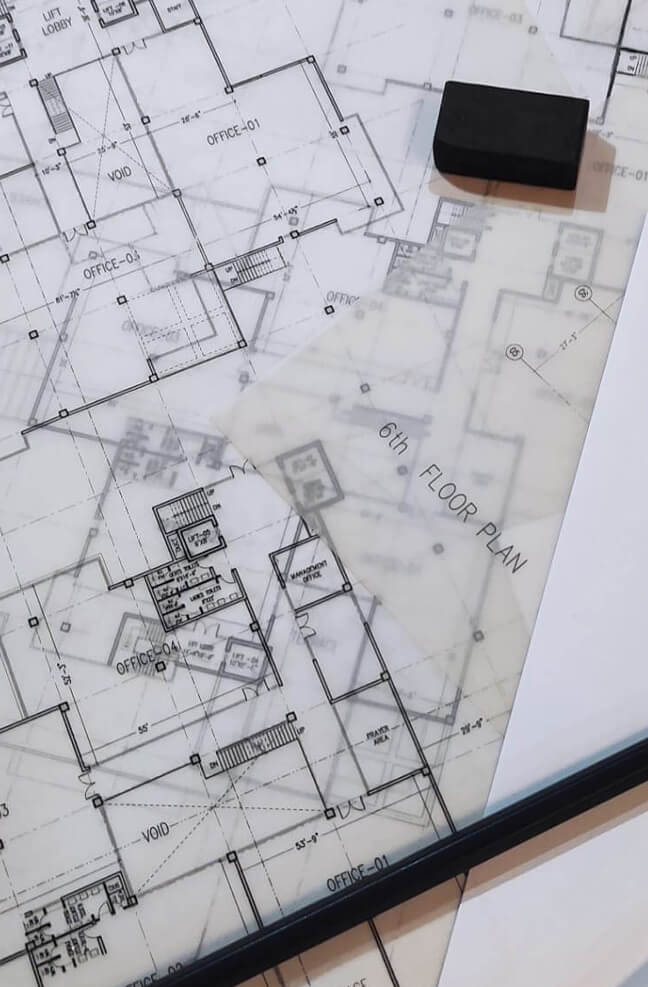
Masterplanning
Masterplanning is a comprehensive design process for large-scale projects, balancing land use, infrastructure, transportation, and the environment. It creates a development plan for cities, towns, and campuses, to ensure harmonious growth.
Landscape Design
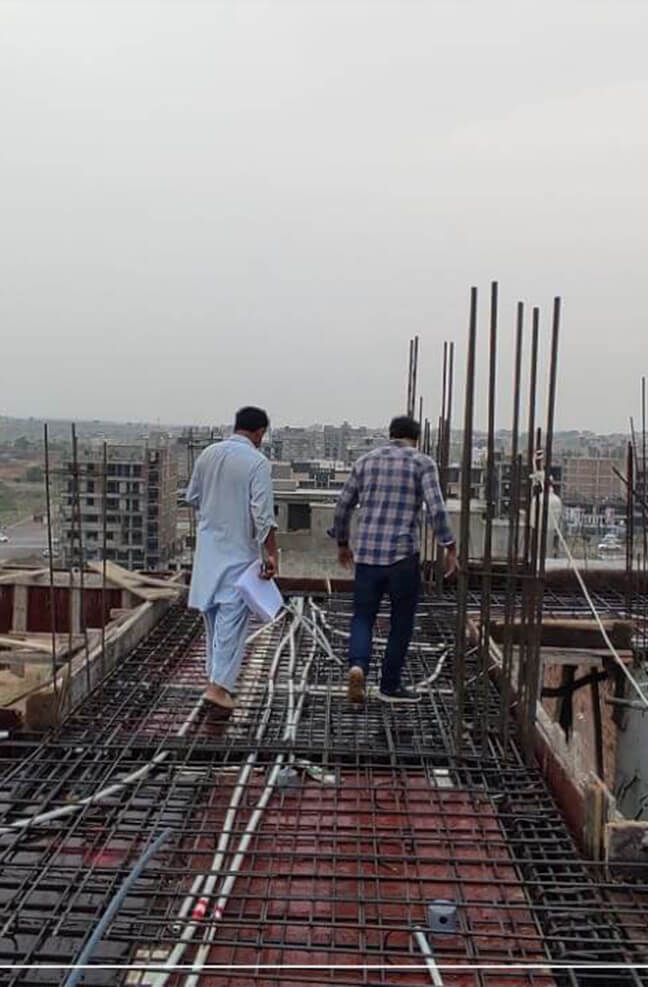
Project Management
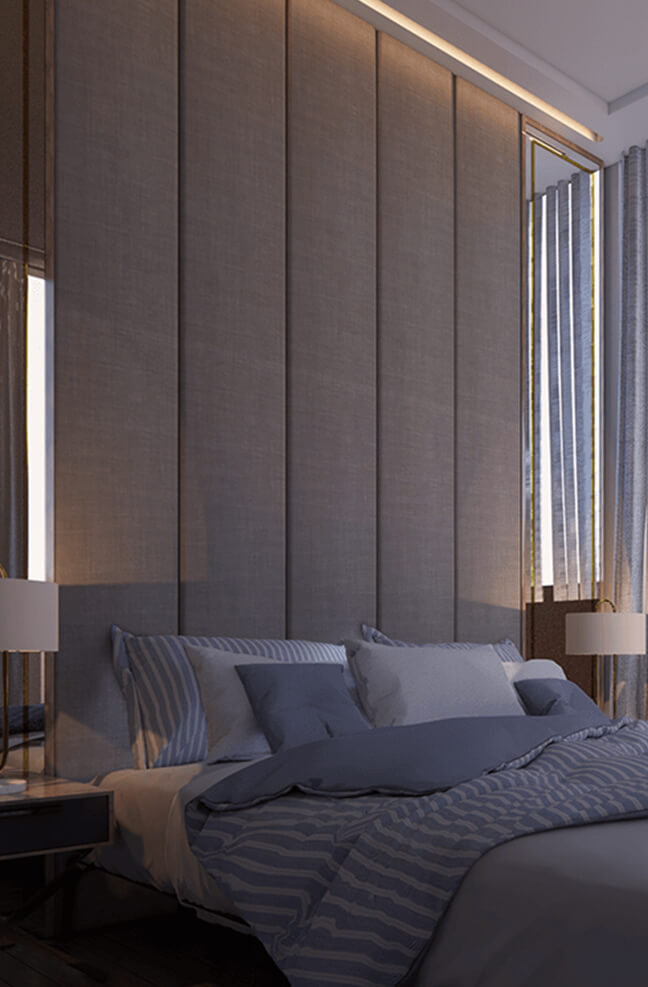
Interior Design
Interior Design involves creating functional and visually appealing living spaces. It involves color selection, furniture arrangement, lighting, and accessory choice to enhance the interior creating a comfortable and pleasing environment.
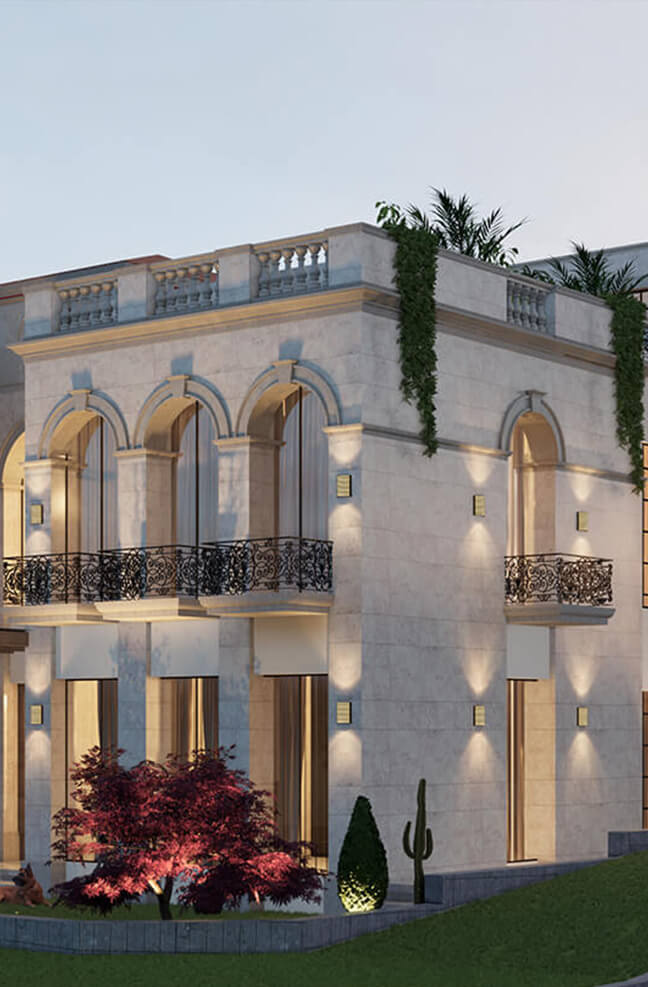
Residential Design
Residential Design focuses on designing functional, comfortable, and pleasing homes. It encompasses space, lighting, materials selection, and more. The goal is to create a livable space that meets the unique needs of its residents.
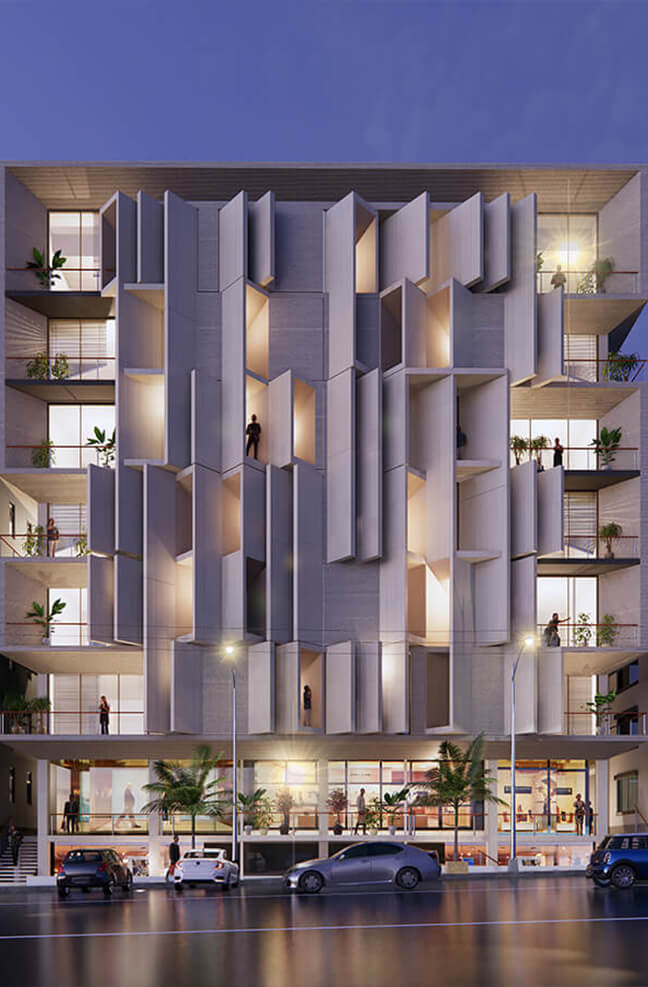
Commercial Design
Commercial Design is the process of creating functional and aesthetically pleasing spaces for businesses, institutions, and other commercial settings. It involves designing spaces that meet the specific needs of the client.
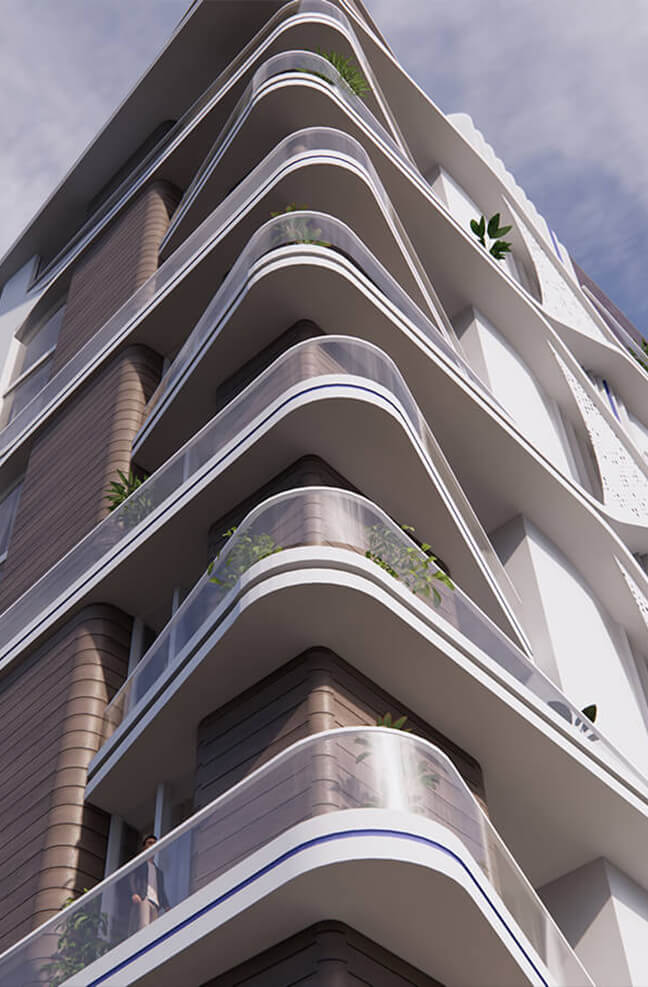
3D Visualization
3D Visualisation is the creation of 3D images or animations of designs, objects, or environments using computer software. It offers a virtual representation to architects, engineers, and design understanding.
