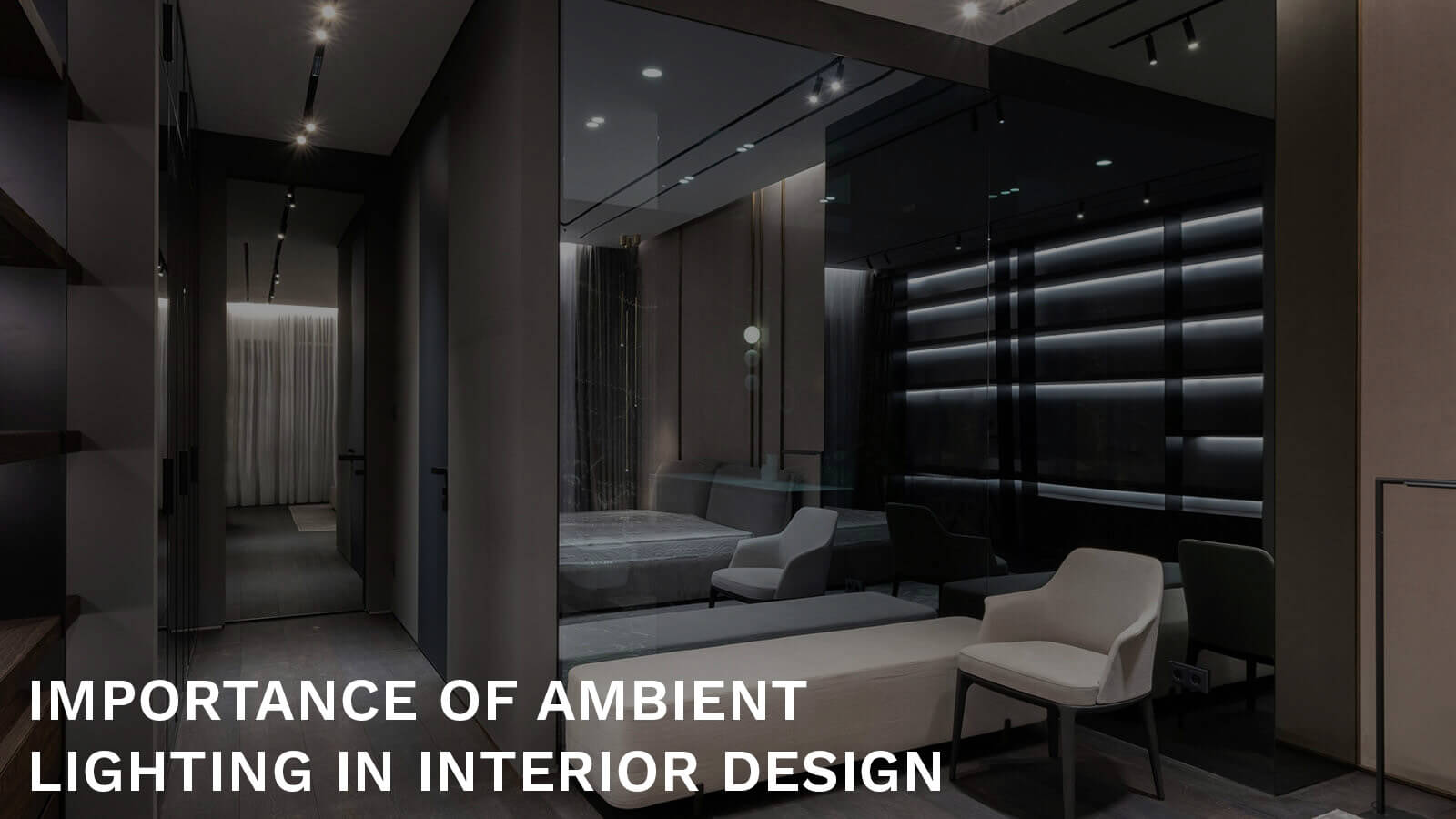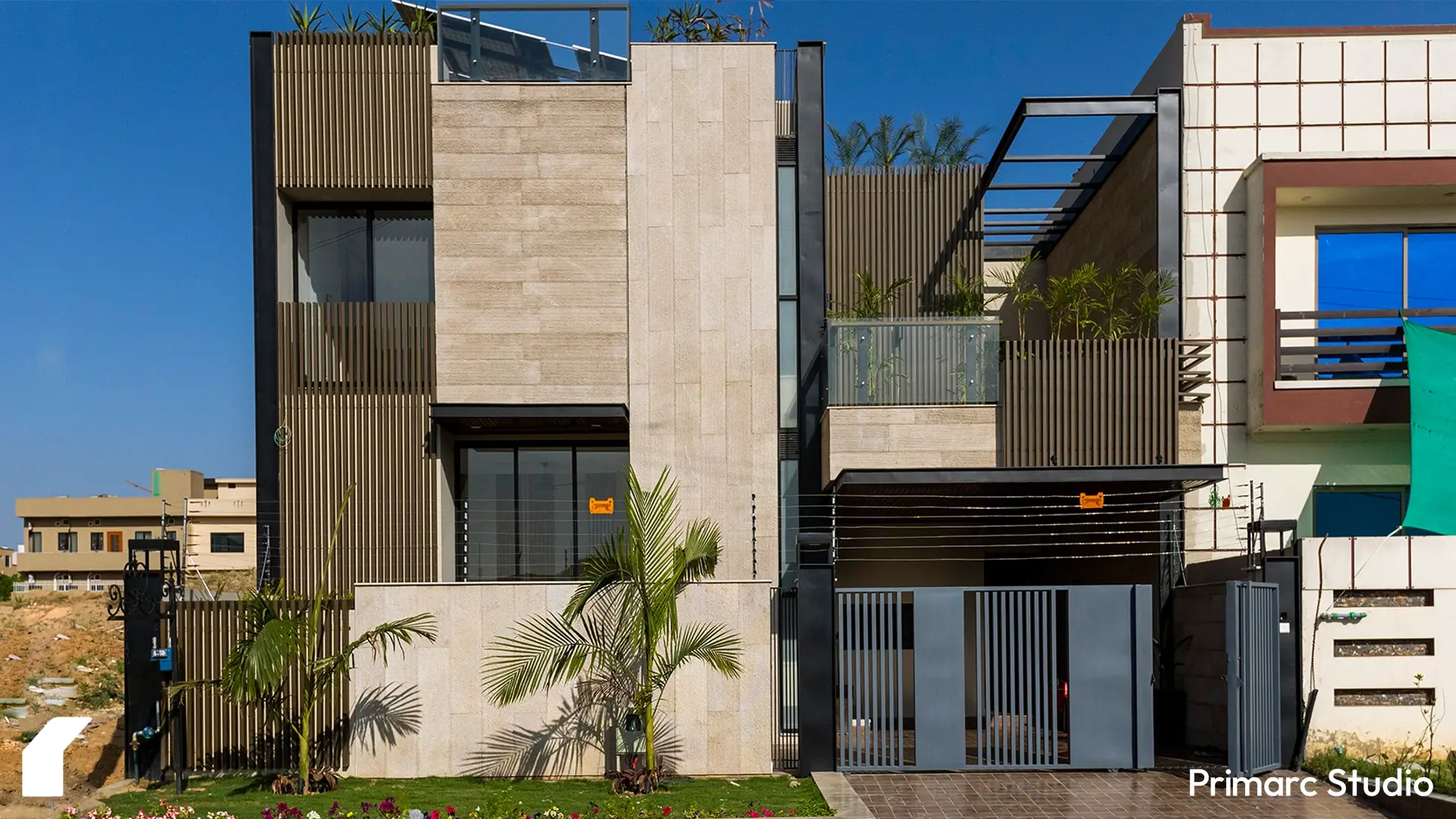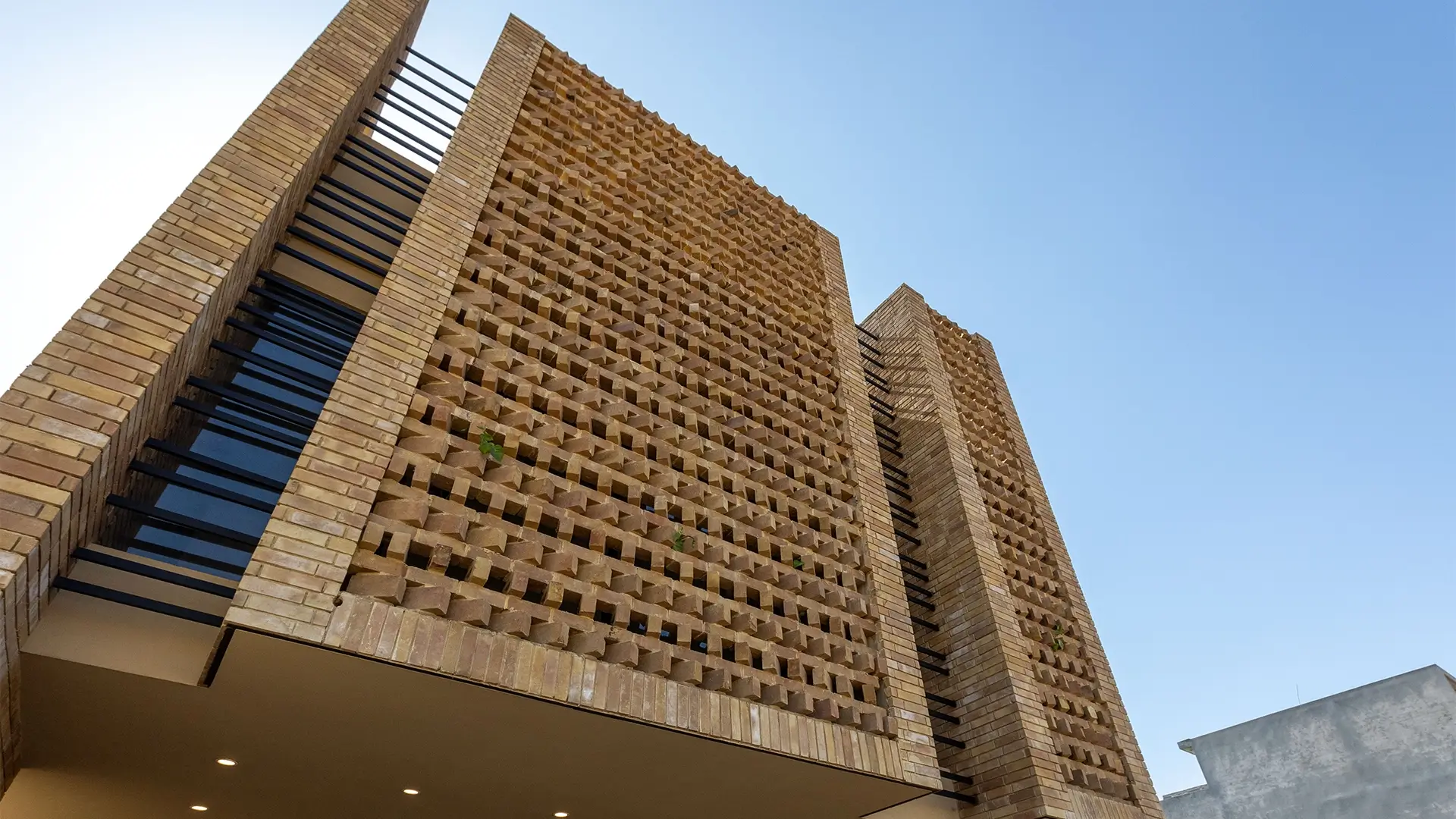10 Marla House Design in Bahria Town Pakistan | Balancing Creativity & Compliance
Bahria Town has transformed the perception of suburban housing in Pakistan. Its gated communities, landscaped boulevards, and structured layouts have introduced a new urban order, one that many families and expats now aspire to be part of. Yet, while Bahria offers security, modern amenities, and clean planning, it also enforces strict architectural by-laws. For homeowners, this means their dream house must pass through layers of approvals. For architects, it means design becomes an act of negotiation between vision and regulation, individuality and conformity.
Where DHA is known for restraint, Bahria expresses confidence and flair. A 10 Marla plot in Bahria Town is one of the most popular sizes. It is spacious enough to allow variety single story, double story, or even hybrid rental designs but compact enough that every inch must be carefully considered. Designing such a house is less about filling a footprint and more about creating a rhythm that satisfies both client and community.
For an overview of planning and design principles, read our 10 Marla House Design in Pakistan – An Architect’s Guide article.
Understanding Bahria Town’s By-Laws
Unlike many other localities in Pakistan where homeowners enjoy near-total freedom, Bahria Town maintains a review committee that carefully examines elevations and floor plans. Some of the standard by-laws include:
- Height restrictions to ensure uniform skylines.
- Facade regulations, discouraging overly experimental designs that disrupt the streetscape.
- Setback rules, requiring minimum distances from plot boundaries.
- Approval process, where drawings must be vetted and stamped before construction.
While these rules may seem limiting, they serve an important purpose: to ensure that streets do not descend into visual chaos, that drainage and utilities remain functional, and that resale value is preserved across the community.
Architect’s Note: The first time we submitted a purely modern glass-and-steel elevation in Bahria Town, it came back with heavy revisions. Every revision from Bahria’s committee is a reminder that great design thrives within structure. That experience taught us not to fight the framework, but to work with it, to explore creativity within boundaries rather than in defiance of them.
See how by-laws differ in 10 Marla House Design in DHA Islamabad.
Where Rules Meet Creativity
The real challenge and joy of designing in Bahria Town is finding freedom within boundaries. Spanish-style facades remain evergreen here, with their arches, clay-tiled roofs, and wrought-iron balconies fitting neatly into Bahria’s preferred aesthetic. Yet, modern homes are increasingly requested, particularly by younger families and expats.
This is where architectural maturity is tested, blending personal taste with community harmony.
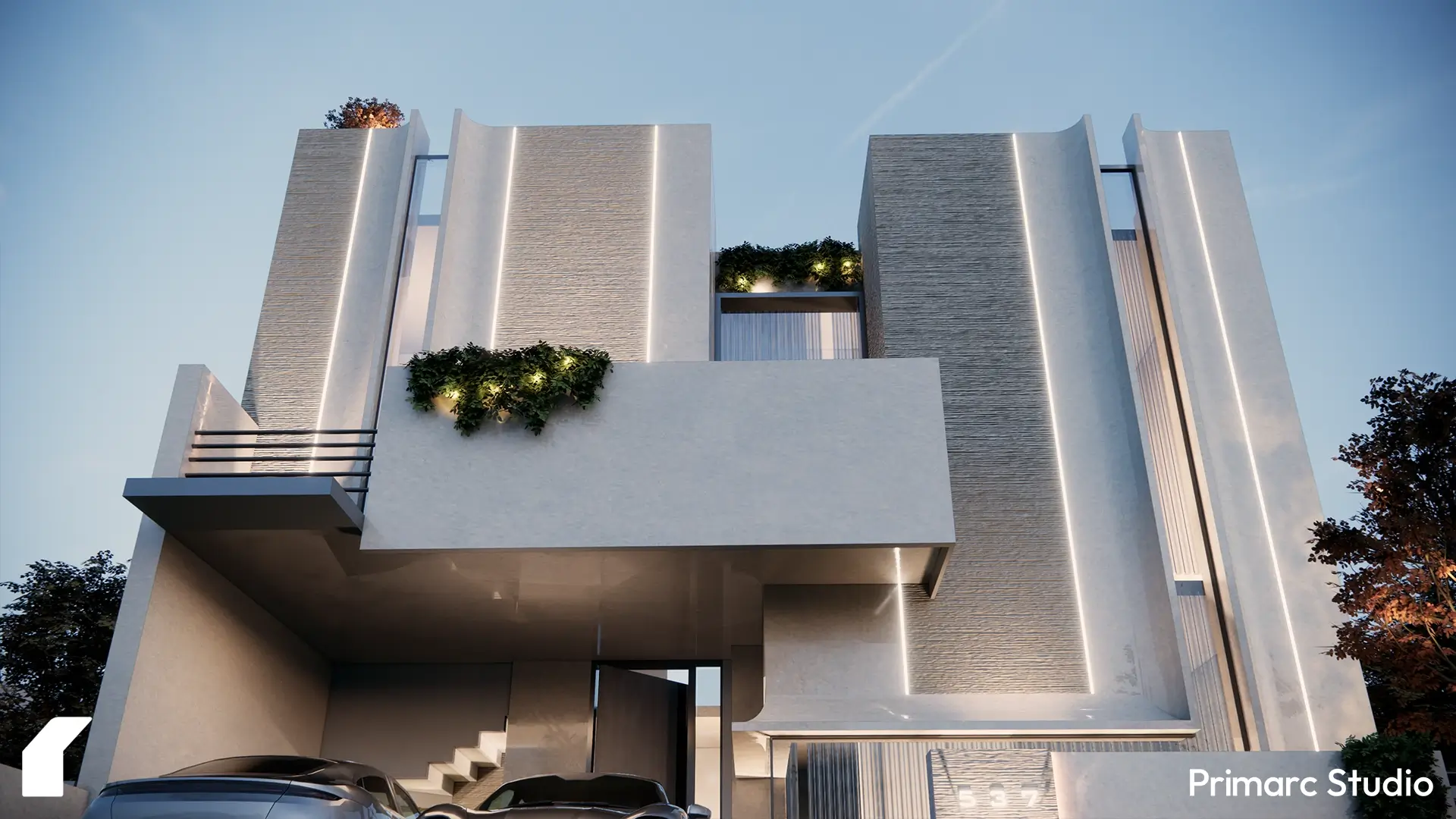
The trick lies in blending. Modern lines can be softened with plaster bands, muted tiles, or symmetrical balconies that satisfy Bahria’s committee. Spanish arches can be pared down into cleaner proportions, offering tradition without heaviness.
Architect’s Note: In a Bahria Town Lahore project, our client wanted a minimalist concrete look, but approvals stalled. We reworked the elevation by introducing a tiled roof strip and balanced fenestration. The final design still looked modern but passed with ease. That project taught us that compromise doesn’t mean loss — it often leads to better balance.
For more on façade types and stylistic blends, see 10 Marla House Front Elevation – Spanish, Modern & Contemporary Styles.
Common Client Requests in Bahria
After dozens of Bahria Town homes, we’ve noticed a clear pattern in what families ask for. In our experience, clients building in Bahria Town often share similar priorities:
- Generous terraces for evening gatherings.
- Extra guest suites, especially for families who host relatives from abroad.
- Dual kitchens, one open for entertaining, one closed for heavy daily use.
- Servant quarters positioned discreetly, usually at the rear or semi-basement.
- Parking space designed efficiently, since Bahria’s streets often have limited overflow allowance.
In many cases, clients also expect rental potential. A well-designed double story 10 Marla in Bahria can easily function as two units, one for personal use and one for generating income. This dual purpose frequently shapes the floor plan from the start.
Understand budgeting better in our Cost of Building a 10 Marla House in Pakistan.
Case Studies From Bahria Projects
Here are two contrasting examples from our work in Karachi and Lahore.
Case Study 1 – Spanish Elevation in Bahria Town Karachi
The clients were a middle-aged couple inspired by Spanish villas. They envisioned arches, balconies, and tiled roofs, but worried that the house might look dated inside. Our solution was to keep the exterior Spanish, arched windows, wrought iron railings, terracotta tiles while designing minimalist interiors. The open-plan lounge connected to a sleek, modern kitchen, and the bedrooms followed neutral palettes. The family got the grandeur they wanted at the street front, while living in a contemporary environment inside.
Case Study 2 – Contemporary Hybrid in Bahria Town Lahore
A young professional family approached us with a request for a clean, modern exterior. However, their first submission faced rejection from the review committee for being “too plain.” We redesigned with subtle additions: vertical wooden louvers, plaster cornices to frame the windows, and a tiled roof strip.
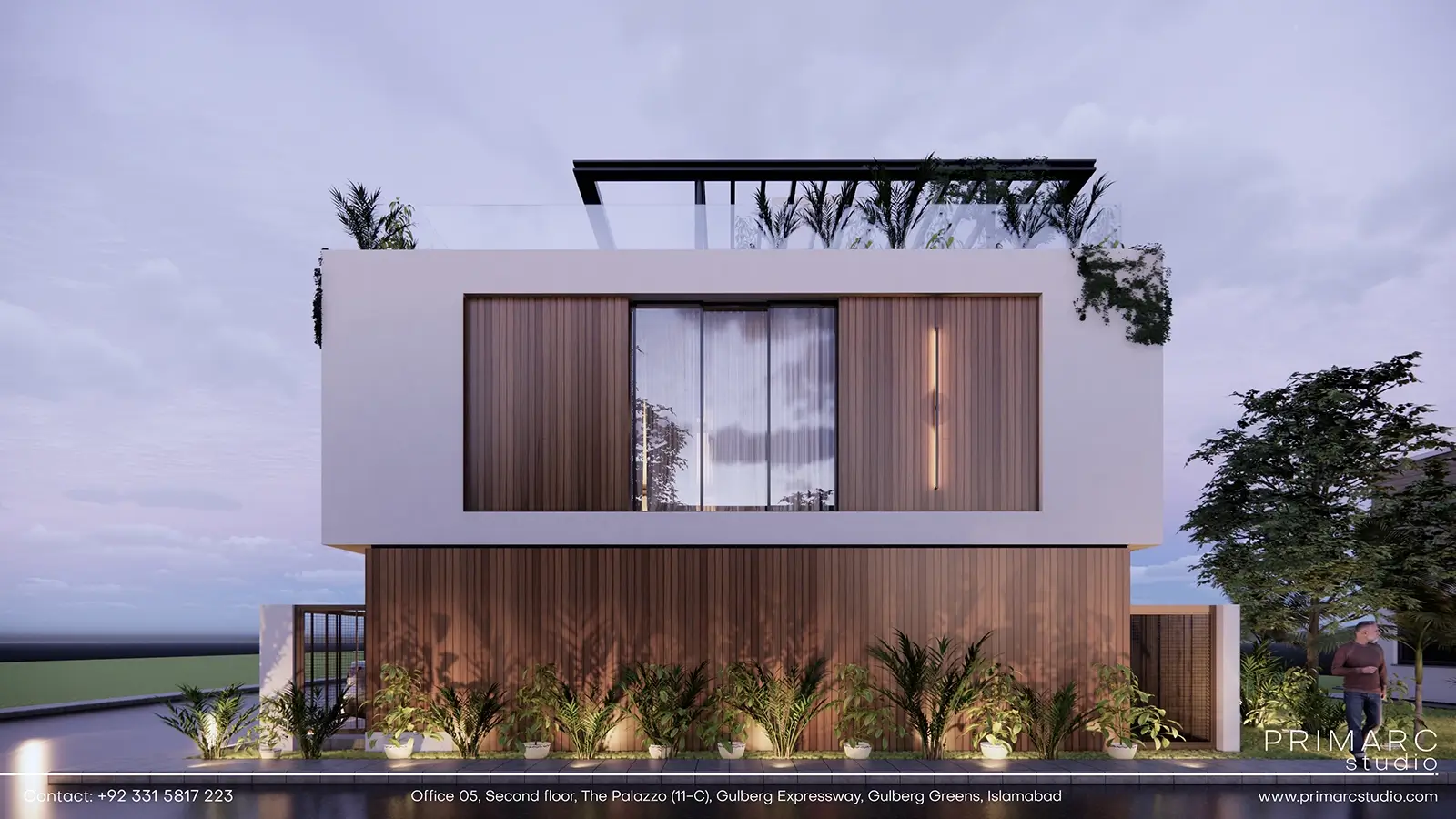
Inside, we created a double-height lounge with clerestory windows that flooded the space with daylight. The final design blended modern aspirations with regulatory compliance, showing how negotiation can produce beauty.
To explore how layout decisions shape these homes, see our 10 Marla House Maps & Floor Plans – Designing Flow, Not Just Walls.
Expats and Bahria Town Investments
For many overseas Pakistanis, Bahria Town is the most attractive option. Its predictability is its selling point: roads are wide, services are reliable, and security is organized. Expats often purchase plots remotely and engage architects for turnkey services — from approvals to construction management.
In such cases, digital communication becomes central. At Primarc Studio, we routinely conduct video walkthroughs of drawings, share 3D renders for approval, and update clients with construction progress photography. This system reassures clients abroad and ensures they feel part of the process.
Case Study 3 – Remote Build for a Dubai-Based Client
One of our clients living in Dubai entrusted us with their 10 Marla house in Bahria Town Karachi. They were drawn to Bahria because it promised both security and resale value. We managed everything remotely: from by-law compliance, to design approvals, to weekly progress updates. The client never visited during construction, yet by the handover, the house felt entirely theirs. The project demonstrated how architecture today can cross borders through trust and technology.
Practical Advice for Bahria Homeowners
If you’re planning to build in Bahria Town, a few lessons stand out from our experience:
- Begin with approvals in mind. A design you love may not pass. Always let the by-laws guide your first sketches.
- Plan for resale. Bahria homes often change hands; timeless facades and functional floor plans retain more value.
- Think of daily life, not just looks. Wide roads and manicured parks don’t mean your house will feel open unless you plan light and ventilation carefully.
- Engage with an architect early. Too many homeowners come to us after their map has already been drawn by draftsmen who ignore Bahria’s rules. Redesigning later costs time and money.
Conclusion
Designing a 10 Marla house in Bahria Town is about working with constraints rather than against them. The by-laws, instead of limiting expression, provide a framework within which creativity thrives. For architects, this means listening carefully to clients and translating their aspirations into forms that both satisfy them and pass approval.
At Primarc Studio, every Bahria project is a balancing act: between tradition and modernity, between personal expression and community coherence. Spanish arches, modern lines, hybrid facades — they all find their place here, adapted to the rhythm of Bahria’s design codes. In the end, the houses we create belong not only to the families who live in them, but also to the carefully curated streetscapes of one of Pakistan’s most influential housing societies.
Primarc Studio Architects
The Primarc Studio editorial team consists of architects and designers specializing in modern residential projects, interior designs and commercial designs across Pakistan. Together, we share insights on design trends, construction costs, and project case studies.



