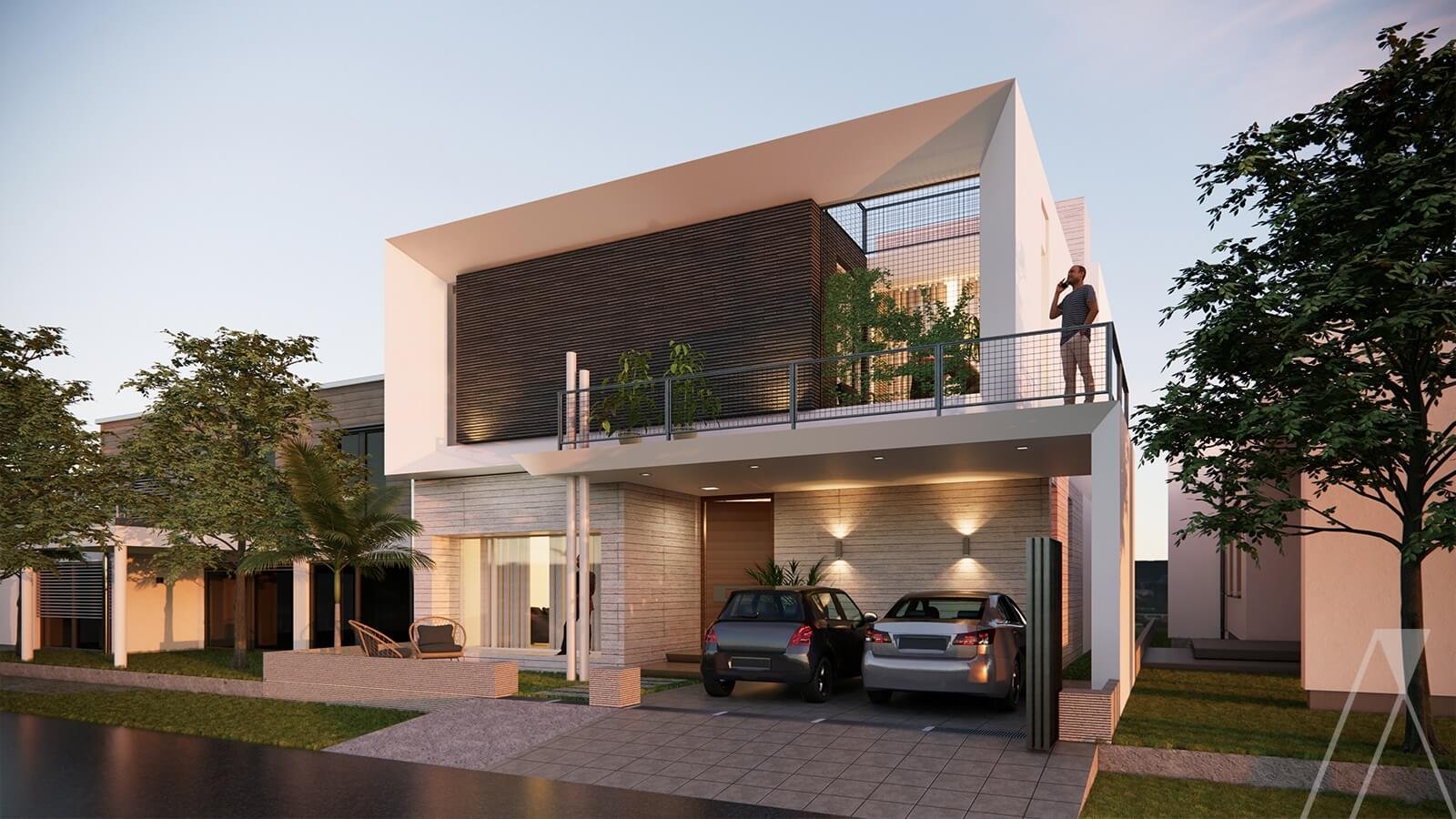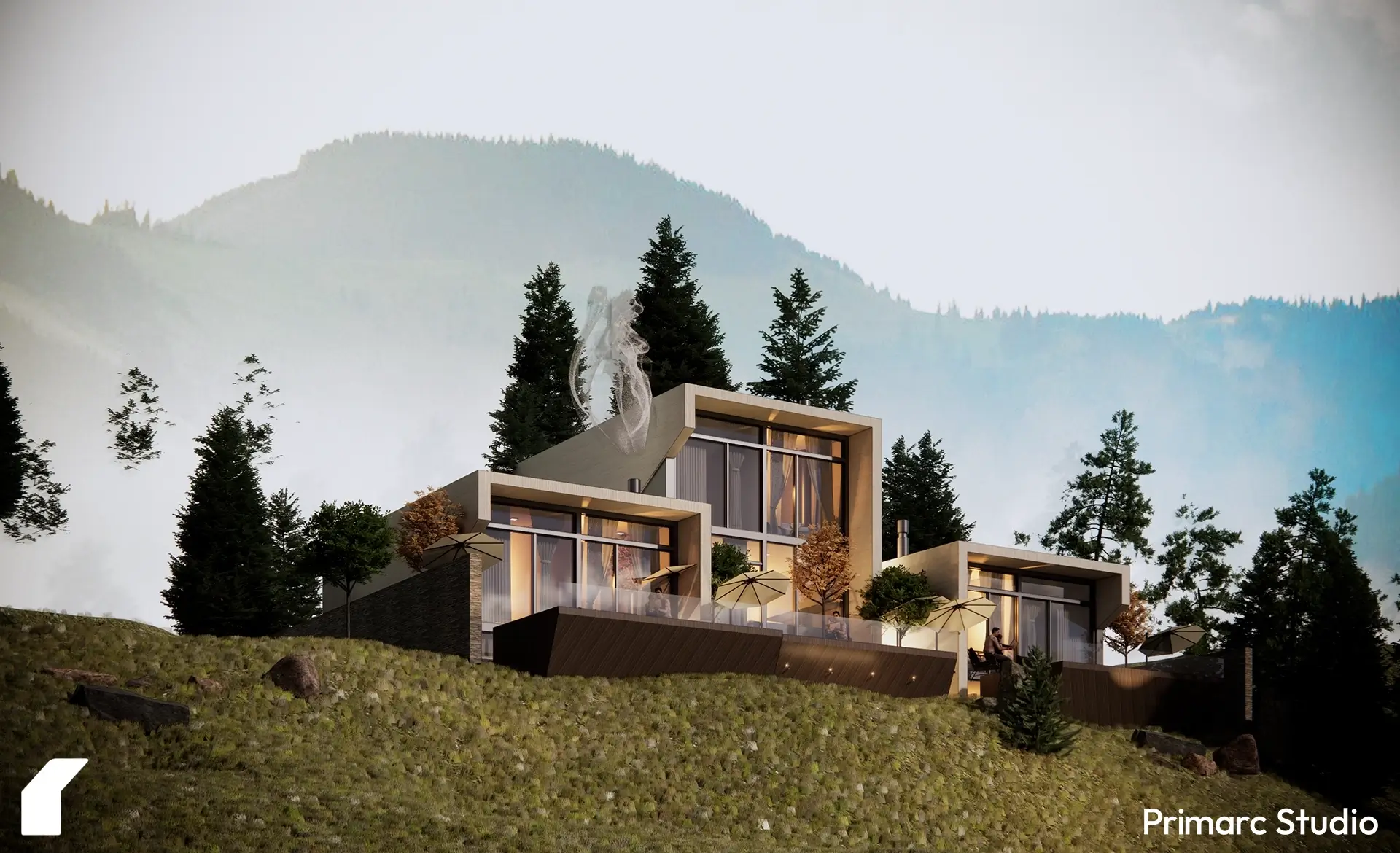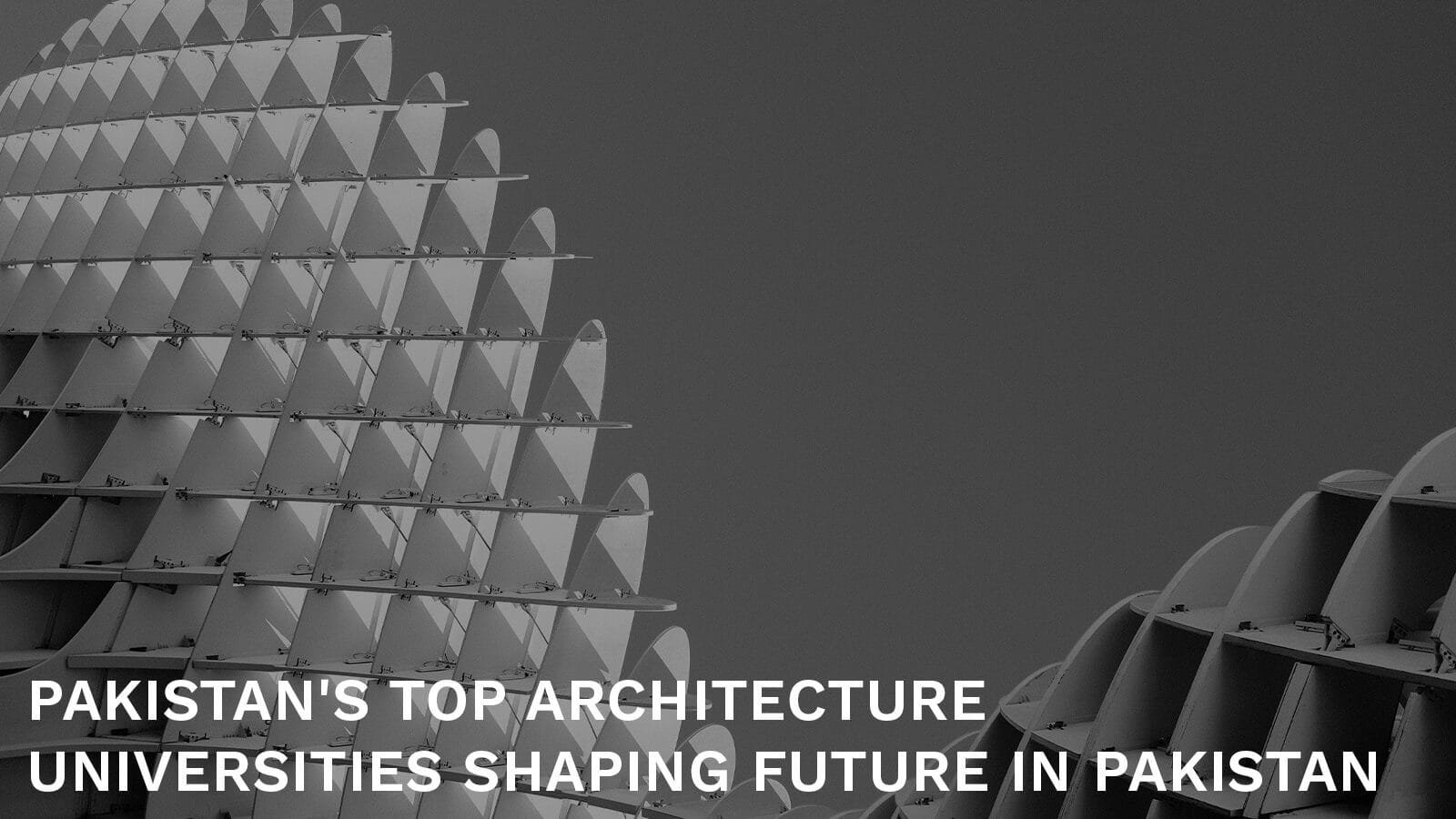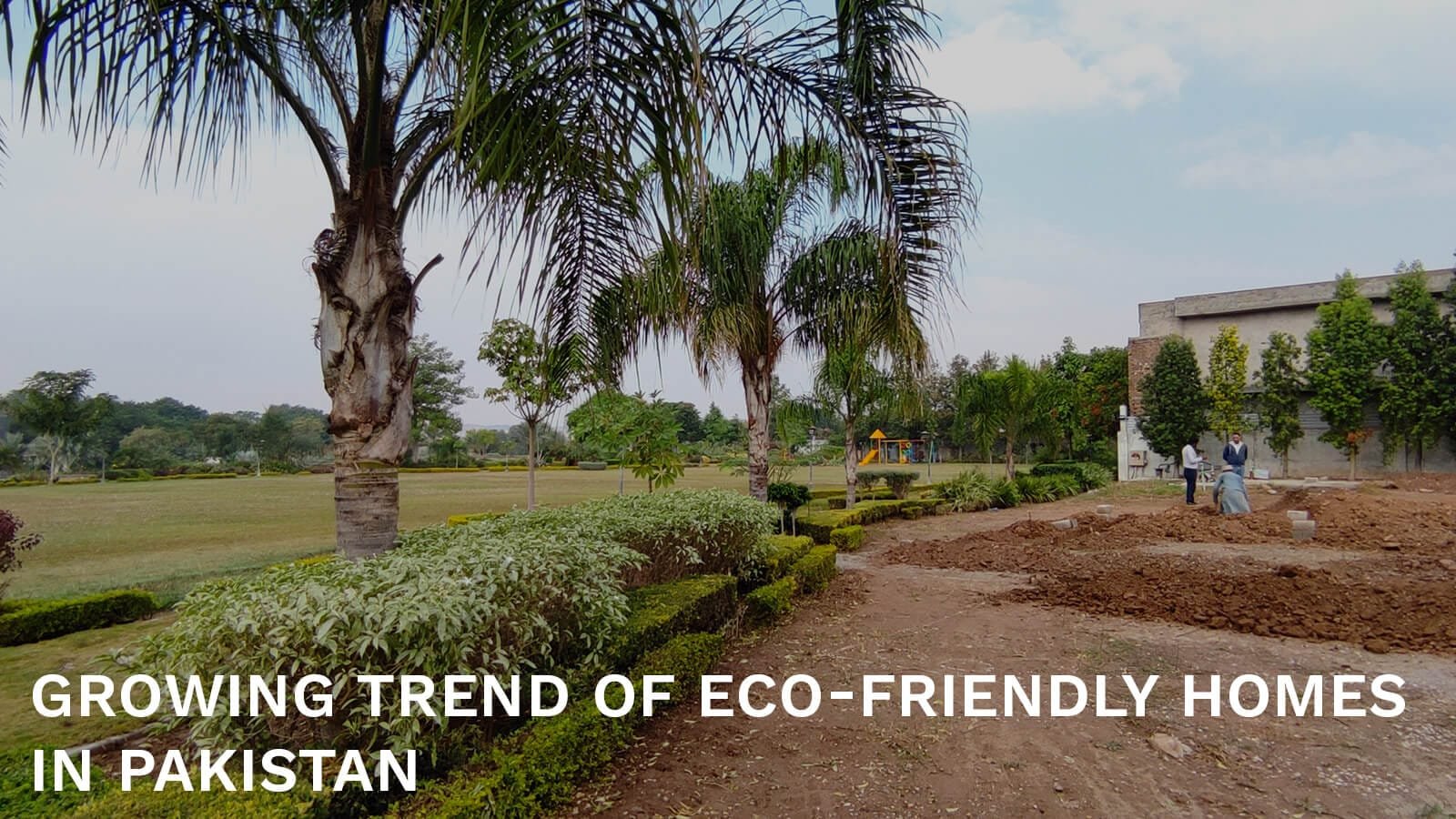10 Marla House Design in Naval Anchorage Islamabad – Timeless, Family-Friendly Homes by Primarc Studio
Naval Anchorage Islamabad is one of the capital’s most respected residential communities, developed under the Pakistan Navy’s supervision. Known for its security, greenery, and organized planning, it attracts families looking for a peaceful and reliable place to live.
For many, building a 10 Marla house in Naval Anchorage represents more than real estate – it is about stability, trust, and community. At Primarc Studio, we have found that clients here typically value comfort, dignity, and practicality over extravagance. Designing for Naval Anchorage means creating houses that feel secure, timeless, and family-friendly.
To understand how this compares with other premium neighborhoods, read: 10 Marla House Design in Pakistan – An Architect’s Guide.
Understanding the Character of 10 Marla Houses in Naval Anchorage Islamabad
Unlike some newer societies, Naval Anchorage has a mature feel. Wide roads, tree-lined streets, parks, and schools give it the sense of a self-contained community. Residents often include naval officers, government professionals, and overseas Pakistanis who want a safe, well-managed environment.
The society’s character leans toward subtlety and order. Homes are expected to look respectable without being overly flashy. Families here usually prefer graceful facades, practical floor plans, and long-lasting finishes.
Architect’s Note: In Naval Anchorage, the measure of good design is not how loudly it stands out, but how comfortably it fits into the rhythm of the community.
Single vs Double Story in Naval Anchorage – Comfort or Capacity
Both single and double story houses are common in this society.
- Single story → popular among retired officers and smaller families. These homes emphasize accessibility, wide corridors, and easy connections to lawns.
- Double story → chosen by larger families or expats, offering extra bedrooms, a second lounge, and terraces.
We once designed a single story 10 Marla for a retired couple. Their request was simple: no stairs, natural ventilation, and a lounge that opened into the garden. The result was a peaceful, manageable home that felt timeless.
By contrast, another project for an expat family required a double story house with guest rooms and rental potential. We designed the upper floor as a semi-independent unit, creating flexibility for the future.
To explore how layout choice impacts lifestyle, see Single Story 10 Marla House Design – Comfort and Elegance in Simplicity and Double Story 10 Marla House Design – Spacious Living for Growing Families.
Facades – Respectful Elegance
In Naval Anchorage, facades tend to be balanced and dignified. Spanish details are present but more restrained than in Bahria; modern facades are acceptable but usually softened with traditional cues.
Architect’s Note: Naval Anchorage houses don’t need to scream for attention. Their beauty lies in proportion, balance, and subtle detailing.
For more elevation inspiration, read 10 Marla House Design Front Elevation – Spanish, Modern & Contemporary Styles.
Floor Plans – Privacy and Practicality
Privacy is a key factor in Naval Anchorage designs. Families want drawing rooms near the entrance for guests, with lounges and bedrooms kept private. Kitchens are often dual — a small open kitchen paired with a closed dirty kitchen for heavy cooking.
In one project, we designed a central lobby that connected the drawing room and lounge but kept them visually separate. This allowed the family to host guests without compromising private areas.
Upper floors in double story homes typically include 2-3 bedrooms, and few other spaces depending upon requirement.
For more zoning insights, explore 10 Marla House Maps & Floor Plans – Designing Flow, Not Just Walls.
Lawns and Outdoor Living
Lawns are important to Naval Anchorage families, often treated as daily gathering spaces. Because the society already feels green, residents love extending that greenery into their plots.
We designed one house where the lounge opened into a rear lawn with a shaded verandah. The family said it became their favorite spot for evening chai and family dinners. Even small lawns, when connected to living spaces, enhance comfort and lifestyle.
For design ideas that bring nature inside, read 10 Marla House Design with Lawn – Blending Indoor and Outdoor Living.
Cost of Building in Naval Anchorage
Construction costs here align with Islamabad’s mid-to-premium range. Families often prefer durable materials that last decades.
- Grey structure: Rs. 6.5–7.2 million (2025).
- Finishing: Rs. 7–9 million.
- Total: Rs. 14–17 million mid-range; Rs. 18–20+ million for premium finishes.
Spanish detailing adds cost, but many families opt for restrained hybrids or simple contemporary facades that balance budget.
For detailed cost breakdowns and comparisons, see Cost of Building a 10 Marla House in Pakistan – From Grey Structure to Finishing.
Case Study – Family-Oriented Double Story
A family of five approached us for a double story 10 Marla in Naval Anchorage. They requested a drawing room for frequent guests, a dual kitchen, and terraces for evening sitting. We designed the ground floor for formality and family life, while the upper floor offered privacy for children and guests.
The facade combined modern straight lines with warm tones and subtle cornices. The family later said: “It feels both modern and timeless — we can see ourselves here for decades.”
Architect’s Note: Good design in Naval Anchorage should not expire with trends. It should stay graceful for generations.
Expats and Naval Anchorage
Many expats invest in Naval Anchorage because of its reputation for security and order. For them, design priorities include transparency, trust, and homes that are easy to manage from abroad.
For overseas families beginning their project, we recommend our Residential Design Questionnaire to align budget and design goals before starting.
Conclusion
A 10 Marla house in Naval Anchorage Islamabad is more than a residence – it is a statement of security, dignity, and long-term stability. Families here value practical layouts, graceful facades, and lawns that enhance daily life. Expats and professionals choose it for trust and peace of mind.
At Primarc Studio, we design Naval Anchorage houses with restraint and respect. Whether single or double story, modern or hybrid, the goal is to create homes that feel reliable, timeless, and family-centered.
Primarc Studio Architects
The Primarc Studio editorial team consists of architects and designers specializing in modern residential projects, interior designs and commercial designs across Pakistan. Together, we share insights on design trends, construction costs, and project case studies.














