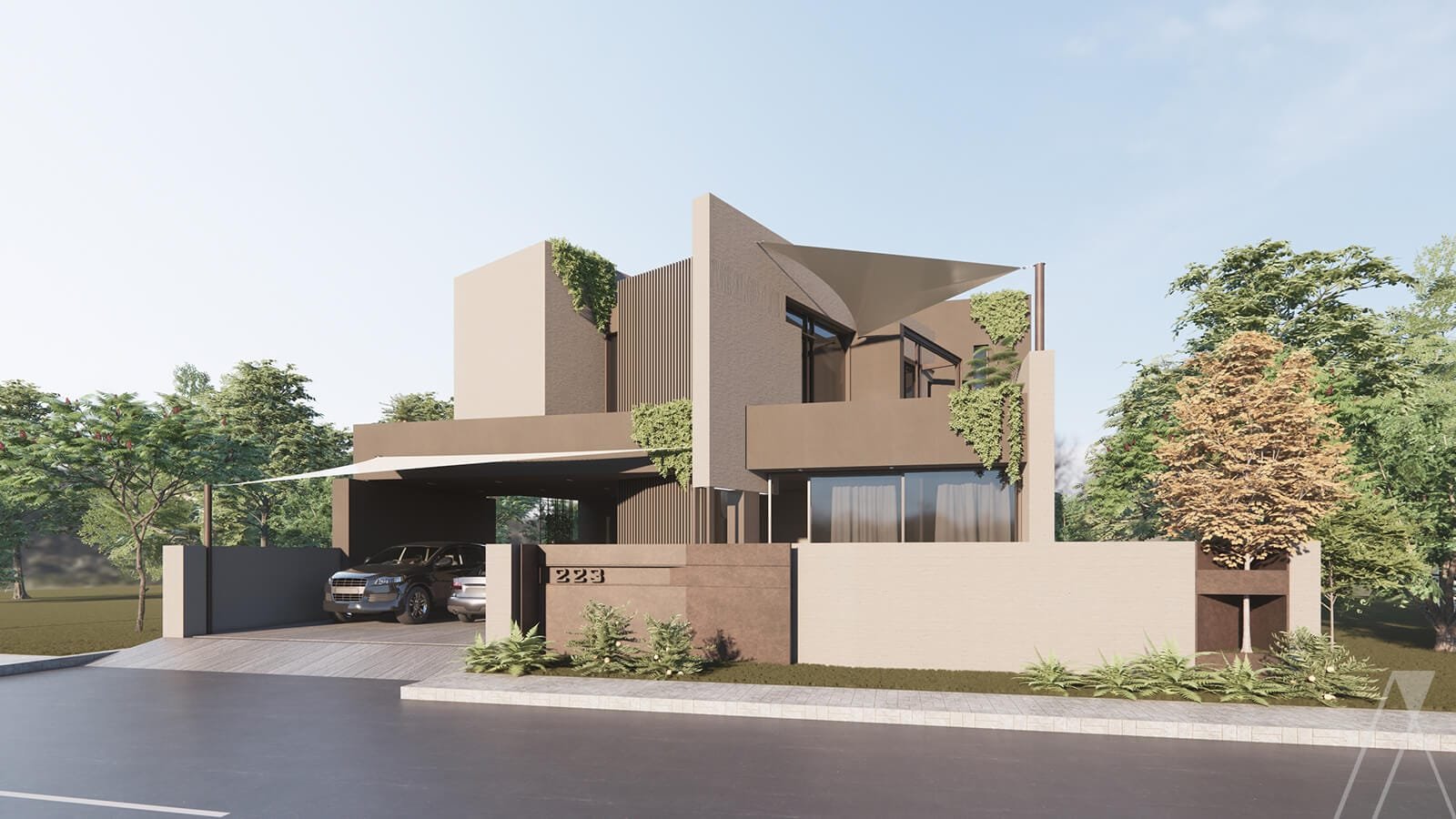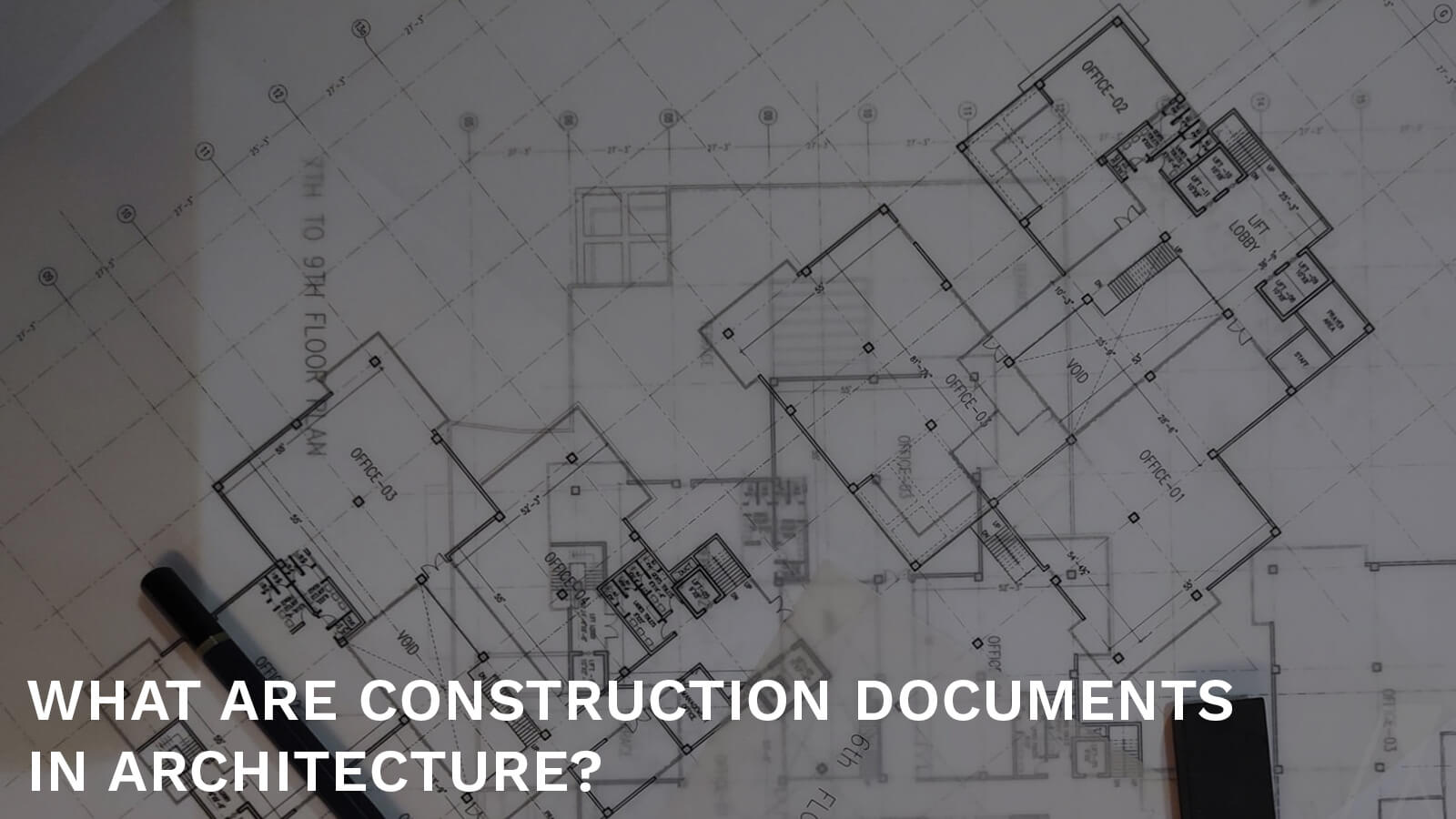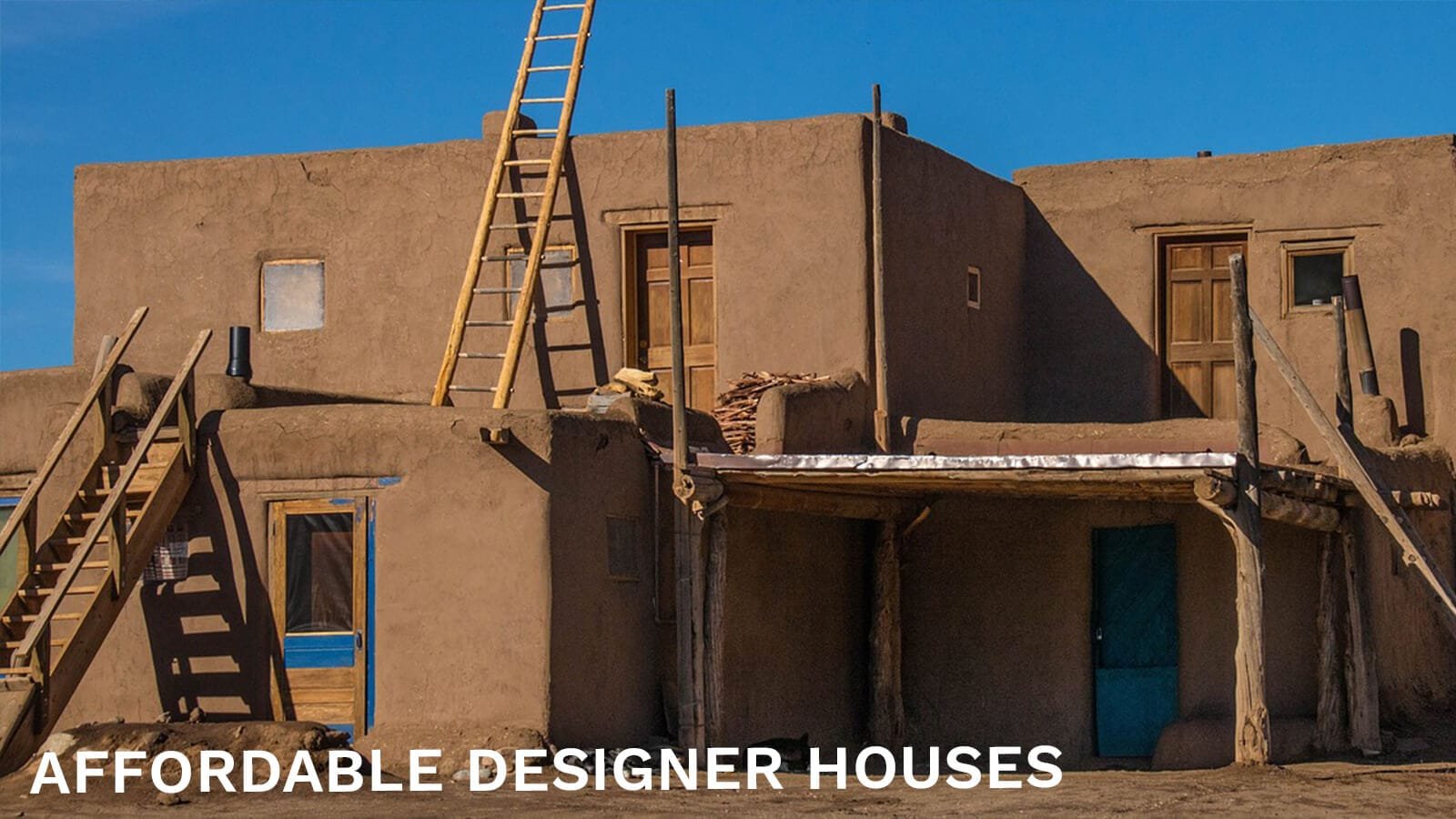10 Marla House Design in Top City Islamabad
Top City-1 has quickly risen in popularity because of its location near Islamabad International Airport and its connectivity with the M-1 and M-2 motorways. For families, it promises accessibility and a secure gated environment; for investors, it carries strong resale potential. For overseas Pakistanis, the society is particularly attractive as it allows them to stay close to the airport, making travel and visits more convenient.
Designing a 10 Marla house in Top City is different from DHA, Bahria, or Gulberg Greens. Here, the plots are well-organized, but families often want designs that balance practicality, resale value, and modern appeal. At Primarc Studio, we approach Top City projects with an emphasis on proportion, functionality, and clean facades that suit both family living and investment goals.
To understand how design intent changes across Pakistan’s leading communities, explore our main guide: 10 Marla House Design in Pakistan – An Architect’s Guide.
Understanding the Character of 10 Marla Houses in Top City Islamabad
Top City is planned with wide boulevards, underground utilities, and modern infrastructure. Unlike older Islamabad sectors, its community is newer and still developing. Families here often tell us: “We want a house that feels modern, but also easy to maintain.”
Because the society is close to the airport and CPEC routes, many residents are professionals and frequent travelers. This influences design: they prefer low-maintenance facades, compact but efficient interiors, and layouts that allow part of the house to be rented if needed.
Architect’s Note: Top City is not about extravagance — it is about efficiency and resale value. Homes here must work for both the family and the market.
Modern 10 Marla House Facades in Top City – Clean, Durable & Timeless
Spanish facades exist in Top City, but modern and hybrid elevations are more common because they align with the society’s “contemporary” branding. Families often request minimal ornamentation, earthy tones, and durable finishes that withstand dust from nearby development zones.
We once designed a modern hybrid for a frequent-traveler family: large glass windows framed with textured plaster and shaded by wooden louvers. The look was stylish but required little maintenance, which was exactly what they wanted.
Architect’s Note: In Top City, clean lines and durable finishes matter more than showy ornament. The house should look good, but also stay manageable for families who may not live in it year-round.
To explore other elevation inspirations, see 10 Marla House Design Front Elevation – Spanish, Modern & Contemporary Styles.
Smart and Functional Floor Plans for 10 Marla Houses in Top City
Top City families prioritize functional zoning and sometimes rental potential. We’ve designed houses where the upper floor is planned as a semi-independent unit with its own lounge, kitchenette, and entrance. This gives families flexibility to rent or host long-term guests.
Formal drawing rooms remain near entrances for cultural reasons, but interiors often lean toward openness. Lounges and kitchens flow together, especially for younger families.
In one project, we created a dual kitchen system: an open kitchen for daily use and a back dirty kitchen for heavy cooking. The family said it gave them “the best of both worlds.”
For a deeper look at circulation and zoning, read 10 Marla House Maps & Floor Plans – Designing Flow, Not Just Walls.
Compact Lawns and Outdoor Living in 10 Marla Top City Homes
Lawns in Top City are compact, but clients often emphasize terraces instead. Because of the society’s location, terraces offer fresh air and wide views. We designed a house where the lounge opened into both a side courtyard and a terrace. The family told us that evening tea on the terrace became their favorite ritual.
Where lawns are too small, even a small sunken courtyard or verandah can provide breathing space.
For inspiration on compact green spaces, explore 10 Marla House Design with Lawn – Blending Indoor and Outdoor Living.
Construction Cost of a 10 Marla House in Top City Islamabad (2025 Update)
Building costs in Top City are aligned with Islamabad averages but often lean slightly lower than DHA because residents tend to be more budget-conscious.
- Grey structure: Rs. 6–6.8 million (2025).
- Finishing: Rs. 6.5–8.5 million.
- Total: Rs. 13–15 million mid-range; Rs. 16–18+ million for luxury finishes.
Families here often balance budget and quality, using local tiles and wood finishes, while investing more in facades and lounges where resale impressions matter.
For a broader benchmark, compare figures in Cost of Building a 10 Marla House in Pakistan – From Grey Structure to Finishing.
Case Study: Designing an Investor-Friendly 10 Marla House in Top City
An overseas client wanted a 10 Marla house designed for both personal use and rental income. We planned the ground floor for family living, but designed the upper floor with a semi-independent unit. The facade was modern but simple, using textured plaster and stone cladding for durability.
Later, the owner told us the house rented quickly and maintained its value, while still feeling like a “home” whenever they visited from abroad.
Architect’s Note: In investment-driven societies like Top City, design must serve two masters — the family and the market.
Designing for Expats – Practical Architecture in Top City Islamabad
Because of its location near the airport, Top City attracts a large number of expats. For them, design priorities include ease of maintenance, resale potential, and transparency in cost.
In one Australian-based client’s project, we provided 3D renders and phased cost options (basic vs premium finishes). The client chose mid-range finishes that were easy to maintain. They later remarked: “The house feels stylish, but we never worry about upkeep when we’re away.”
For full transparency during planning, we recommend completing our Residential Design Questionnaire before starting design.
Conclusion: Designing Modern, Efficient 10 Marla Homes in Top City Islamabad
A 10 Marla house in Top City Islamabad reflects the society’s character: modern, efficient, and investment-friendly. Families here prioritize functionality, resale, and maintenance over extravagance. Facades lean modern, floor plans are often flexible, and terraces are as important as lawns.
At Primarc Studio, our Top City projects focus on proportion, durability, and practicality. Whether for local families or overseas investors, the goal is to create homes that live well today and hold value tomorrow.
Architect’s Note: In Top City, a house is more than a residence. It is also an asset — and good design respects both roles equally.
Primarc Studio Architects
The Primarc Studio editorial team consists of architects and designers specializing in modern residential projects, interior designs and commercial designs across Pakistan. Together, we share insights on design trends, construction costs, and project case studies.














