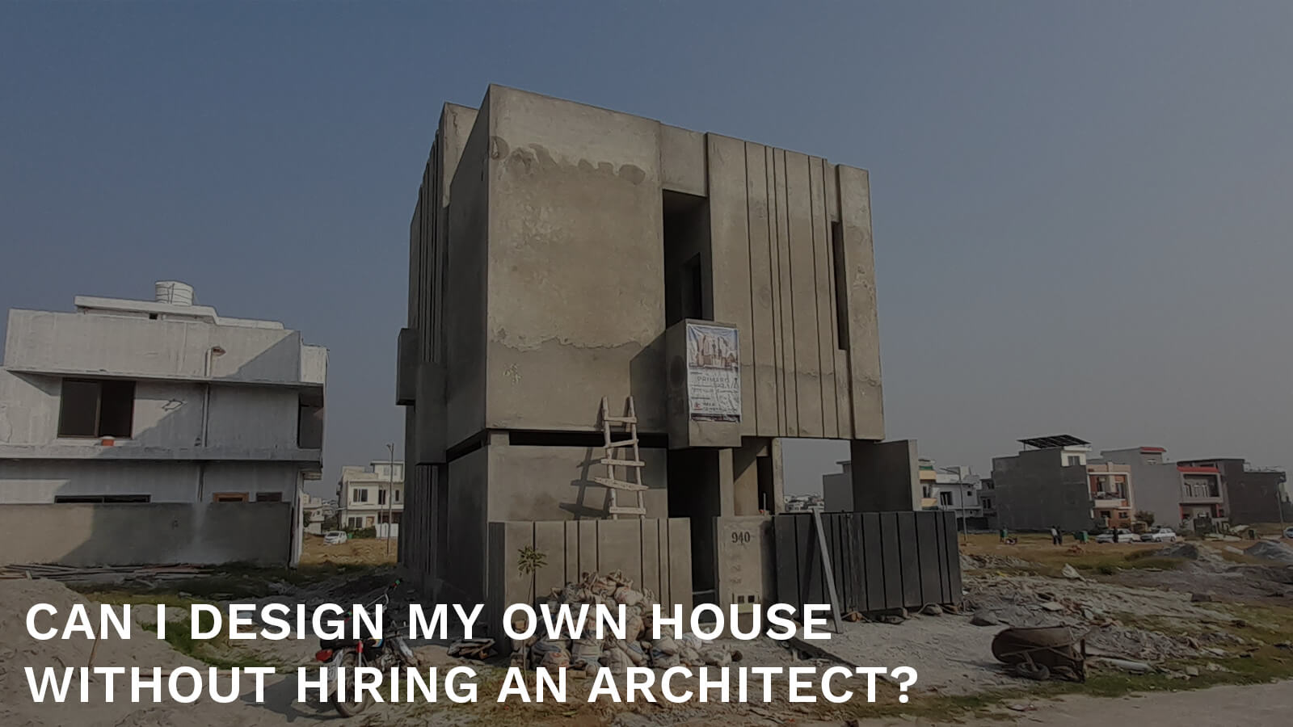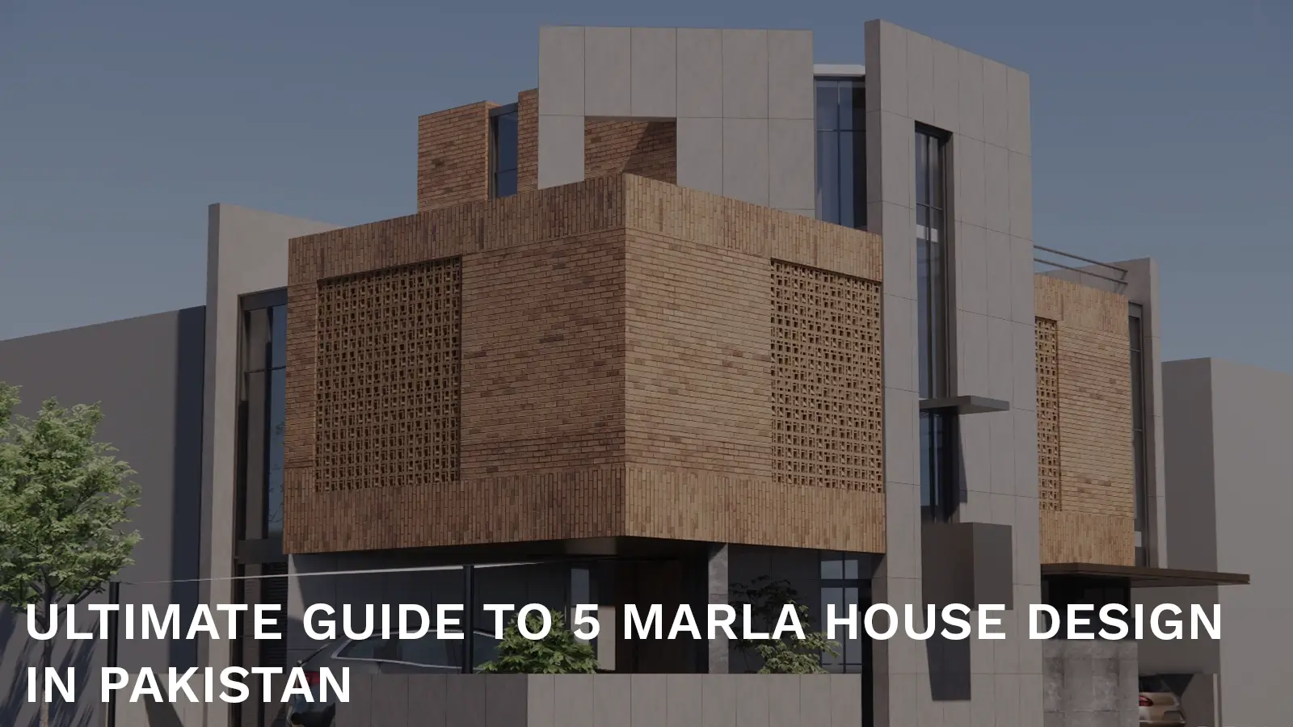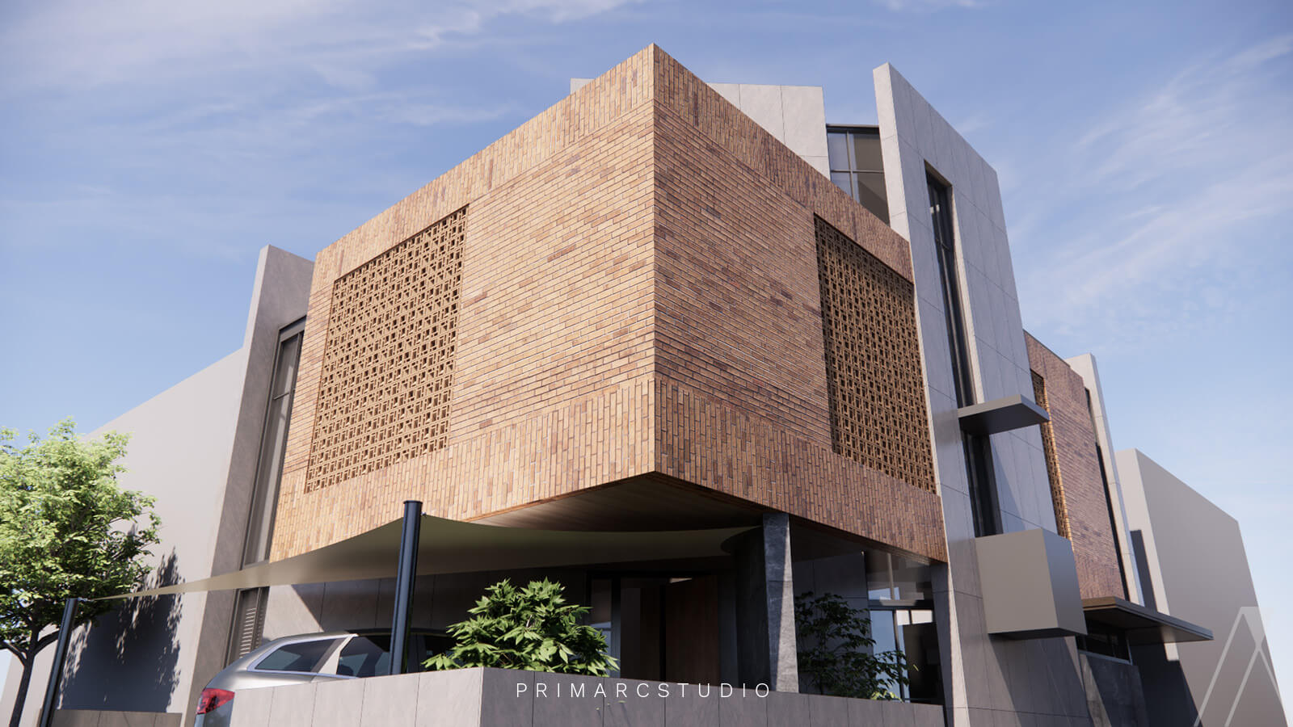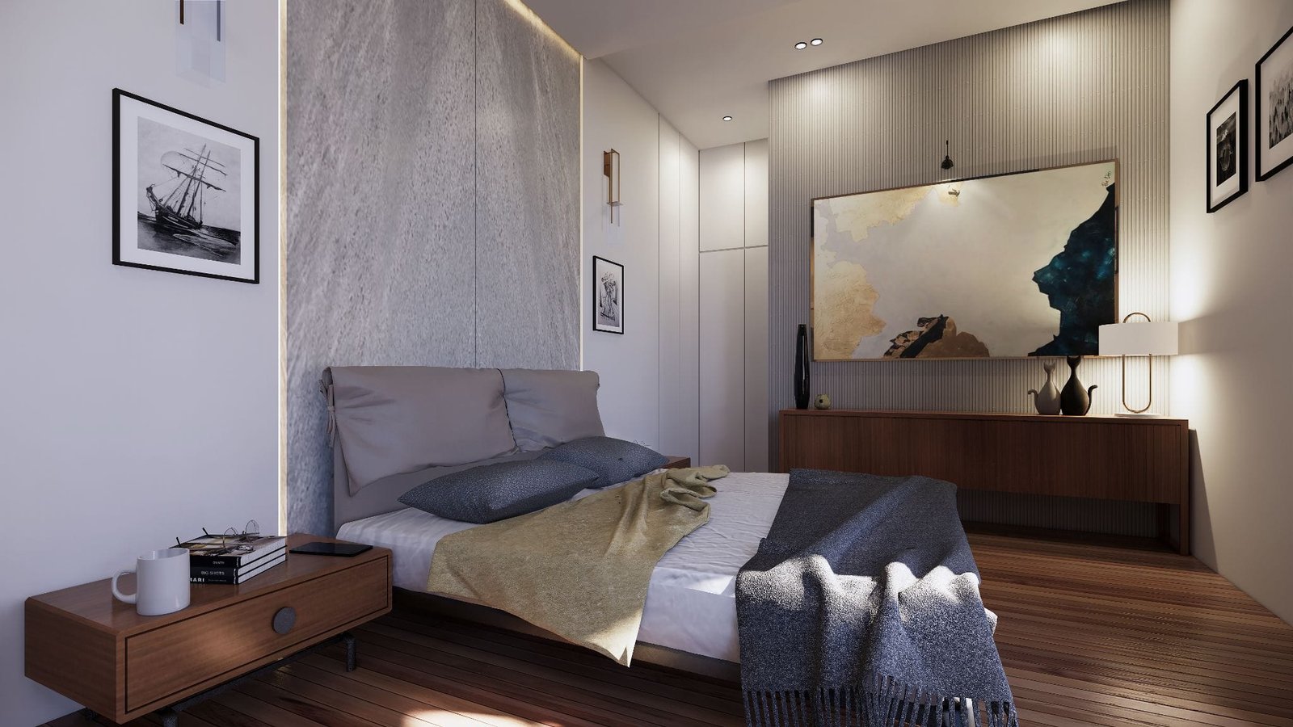10 Marla House Design With Lawn – Blending Indoor and Outdoor Living
For many families in Pakistan, the dream of a home is not just about bedrooms, kitchens, or lounges. It’s about a patch of earth outside the walls – a lawn where children play, where guests are entertained on cool winter evenings, and where families gather for chai after Maghrib.
Across Islamabad, Lahore, and Karachi, the 10 marla house design with lawn in Pakistan has become a symbol of balance blending architecture, greenery, and daily life. As architects, we treat the lawn as more than leftover space. It is an essential design element that connects the indoors with the outdoors. The way a lawn interacts with lounges, verandahs, or bedrooms can transform the daily experience of a home.
Every 10 marla lawn design in Pakistan we develop begins with this connection – the visual and physical link between indoor comfort and outdoor living. In single story 10 marla houses, the lawn often becomes an extension of the main living space. In double story homes, it pairs with terraces and courtyards to create multi-level outdoor living.
For an overview of layouts, materials, and design approach, read our full guide on 10 Marla House Design in Pakistan – An Architect’s Guide?
Cultural Importance of Lawns in 10 Marla Homes
Lawns in Pakistani homes are not merely decorative. They are deeply tied to cultural practices. Families use them for Eid greetings, barbecues in winter, tea in the evening, or children’s birthday parties. Lawns have always been a defining part of 10 Marla homes in Pakistan, representing not just open space but a lifestyle rooted in hospitality.

In middle-class and upper-middle-class neighborhoods, the quality of a home is often judged not just by its size but by the beauty and usability of its lawn.
Architect’s Note: One of our Lahore clients told us, “The lawn is where the family breathes.” That stayed with us, because it captures how greenery isn’t an accessory but a lifeline in dense urban settings. This idea of “breathing space” is what guides our 10 Marla house lawn designs, especially in dense urban neighborhoods.
In a society where hospitality is central, lawns also serve a symbolic role. They are semi-public spaces where neighbors are greeted, relatives are hosted, and social identity is quietly displayed.
Understanding why lawns matter culturally is the first step; the next is learning how to design a functional 10 Marla house lawn that integrates with indoor life.
Designing a 10 Marla House Lawn – Planning & Proportion
The challenge of working with a 10 Marla plot is balancing covered space with open green. Too often, families request maximum built-up area, leaving only a thin strip of grass at the front. While technically a lawn, it often feels ornamental rather than livable.
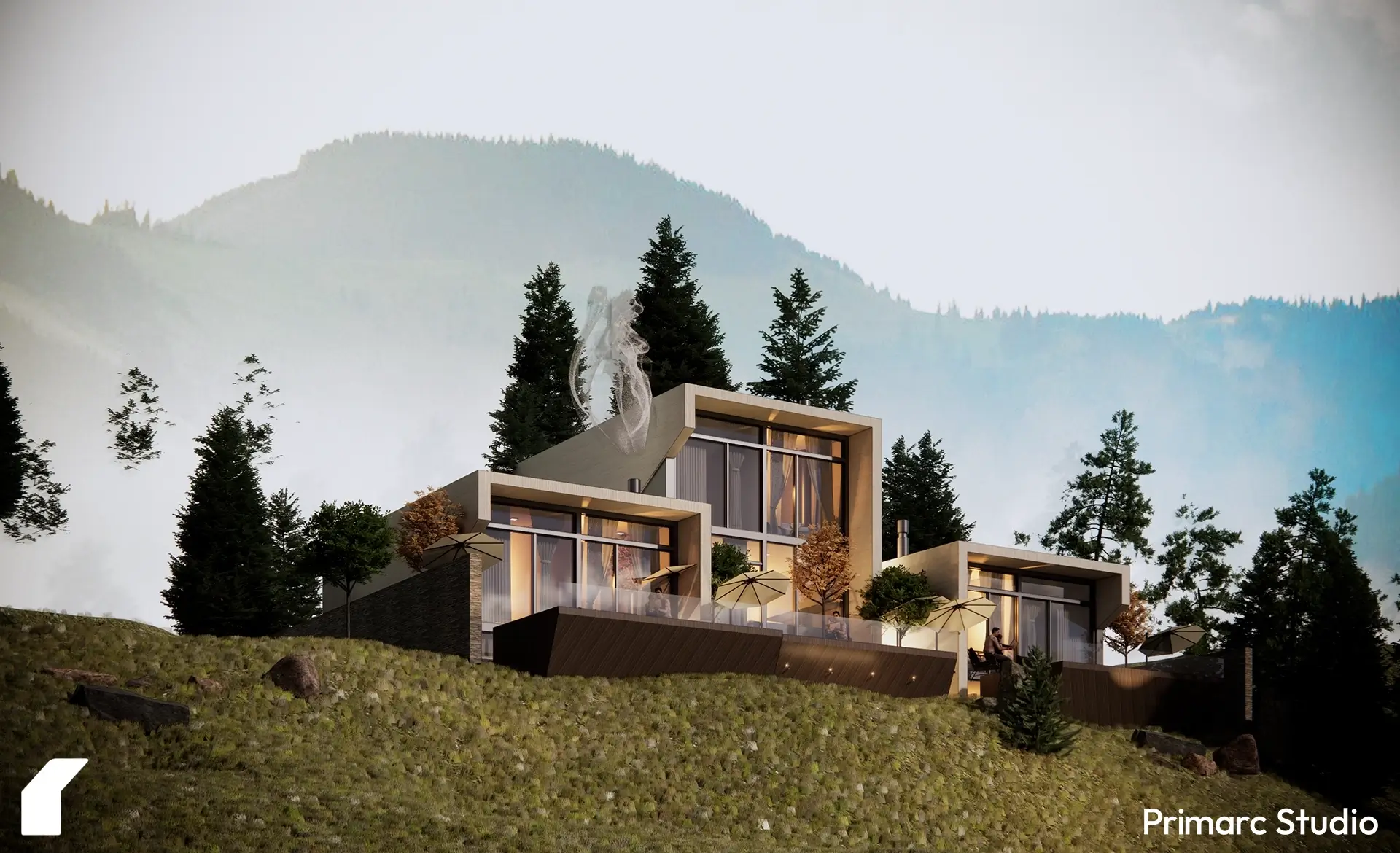
Successful 10 Marla house lawn planning in Pakistan starts with understanding how built spaces and open areas coexist – not compete. Successful lawn design begins at the planning stage, not as an afterthought. In our projects, we integrate the lawn into the architectural concept by:
- Aligning family lounges with glass doors that open directly onto the courtyard with lawn.
- Placing verandahs as shaded transitions between indoor living and outdoor greenery.
- Ensuring a minimum 8–10 feet depth of lawn, so it feels usable.
- Using landscape elements — paving, pergolas, lighting by bollards and wall lights – to extend its function beyond grass.
These strategies form the foundation of 10 marla house designs with lawns that feel livable, connected, and climate-friendly.
Case Study 1 – Lawn Centric House in DHA Islamabad
For a family with young children in DHA Islamabad, we designed a 10 Marla lawn centric house that prioritized outdoor play and connection. We adjusted the floor plan by reducing one extra bedroom, allowing the front lawn to expand significantly.
The lounge opened with sliding glass doors, creating a seamless indoor-outdoor connection. A pergola at one corner became the parents’ favorite tea spot. Later, they told us: “The lawn has become the soul of our home. We don’t miss that extra bedroom at all.”
Courtyards in 10 Marla Houses – Internal Lawns & Light
In urban societies with smaller front setbacks, courtyards can act as “internal lawns.” A courtyard does not need to be large; even a 10×10-foot open-to-sky space can bring natural light, air, and greenery into the heart of the house.
Case Study 2 – Courtyard Plan in Islamabad
A privacy-conscious client preferred not to have a large exposed front lawn. Instead, we created a compact courtyard enclosed by the lounge and bedrooms. The space was planted with seasonal flowers and shaded with a light pergola.
The family later said the courtyard became their favorite spot during Islamabad’s mild winters — private, quiet, and full of natural light.
Architect’s Note: Courtyards are part of our architectural heritage, going back to haveli layouts. Reimagined for modern 10 Marla homes, they continue to offer serenity, climate control, and intimacy.
Lawns for Overseas Pakistanis – A Connection to Home
Pakistan’s diverse climates require different approaches to lawns:
- Lahore → Long, hot summers demand shaded verandahs and heat-tolerant grass like Bermuda.
- Islamabad → Mild winters allow winter gardens; lawns often double as dining spaces during December and January.
- Karachi → Humid weather and salty air call for low-maintenance shrubs, tiled edges, and irrigation systems.
Courtyards act as internal lawns in 10 marla houses, offering privacy and bringing natural ventilation deep into the home. We design lawns not just as aesthetic patches but as responsive systems that work with local weather.
Lawns for Expats – A Symbol of Belonging
For overseas Pakistanis building 10 marla houses, the lawn often symbolizes belonging – a tangible reminder of home. Many request larger or more visible lawns because they represent a connection to their roots. Yet, expats also need practicality. Since homes may remain locked for months, lawns must be designed for low maintenance.

We often recommend:
- Native plants that thrive without constant watering.
- Automated drip irrigation to keep lawns alive when unattended.
- Hardscape edges (tiles, stone borders) to minimize weeding.
Case Study 3 – Expat Lawn in Bahria Town Karachi
In Bahria Town Karachi, we designed a 10 Marla expat house lawn that balanced lush greenery with low-maintenance practicality. Knowing the house would sit empty for much of the year, we installed a drip irrigation system and used hardy local shrubs. When the family visited after several months, they found the garden alive and thriving – a small patch of comfort waiting for them.
Beyond Lawns – Vertical & Rooftop Green Spaces in 10 Marla Homes
Every 10 Marla lawn design in Pakistan must respond to its regional climate — from Karachi’s humidity to Lahore’s heat. When space is tight, greenery can still be introduced through vertical gardens, rooftop terraces, or balcony planters.
In 10 Marla double story homes, we often extend lawns upward by designing terraces as landscaped retreats. These spaces offer privacy and reduce reliance on the front garden alone. Even on compact 10 Marla house plots, greenery can thrive through vertical gardens, rooftop terraces, and balcony planters.
Architect’s Note: Greenery doesn’t always mean grass. A vertical wall of plants in a courtyard or a shaded rooftop with planters can deliver the same psychological and environmental benefits.
Challenges of Lawns in 10 Marla Homes
Designing lawns in 10 Marla houses presents challenges that must be addressed realistically:
- Space pressure → Families wanting maximum built-up area leave little green. This tension between built-up and green space defines modern 10 Marla house lawn design in Pakistan — where balance is everything.
- Privacy concerns → Front lawns feel exposed without careful boundary design.
- Maintenance → Lawns require care; neglected ones quickly become liabilities.
We counter these challenges by designing courtyards, private back lawns, and compact yet impactful green areas.
Practical Advice for 10 Marla Homeowners
If you’re planning a 10 Marla house with a lawn:
- Plan early. Don’t leave the lawn as a leftover space. Integrate it into the design during the planning stage.
- Think of views. Bedrooms and lounges facing greenery always feel larger.
- Ensure privacy. Boundary walls including creepers, or hedges keep lawns comfortable.
- Design for care. Choose plants that match your lifestyle; a small, healthy garden is better than a large neglected one.
Before construction, explore our Residential Design Questionnaire to help define how your 10 Marla house lawn design fits into your overall lifestyle and architecture.
Conclusion
In a 10 Marla house, the lawn is not an optional luxury — it is the soul of the home. Whether it’s a front garden alive with conversation, a private courtyard for reflection, or a small green patch designed for expats, lawns bring balance to architecture. They connect families to nature, soften built forms, and extend daily life beyond four walls.
At Primarc Studio, we design lawns as integral to the home, not decorative afterthoughts. Every blade of grass, every sliding door opening into the garden, every courtyard filled with light is part of a larger vision: homes that breathe, homes that feel alive.
Planning your own home? Use our Residential Design Questionnaire to share how you’d like your lawn and indoor spaces to connect, it helps us translate lifestyle into design. At Primarc Studio, we create 10 Marla house designs with lawns across Islamabad, Lahore, and Karachi, ensuring each home feels connected to its landscape and culture.
Primarc Studio Architects
The Primarc Studio editorial team consists of architects and designers specializing in modern residential projects, interior designs and commercial designs across Pakistan. Together, we share insights on design trends, construction costs, and project case studies.


