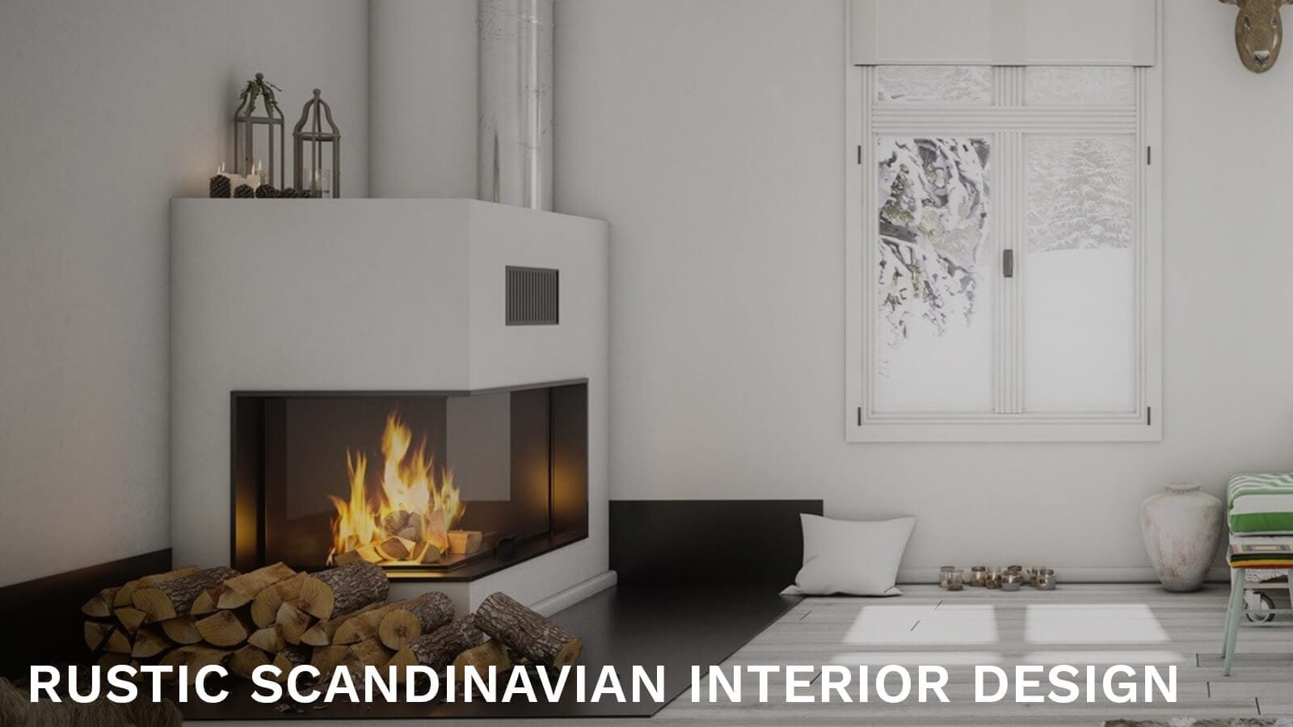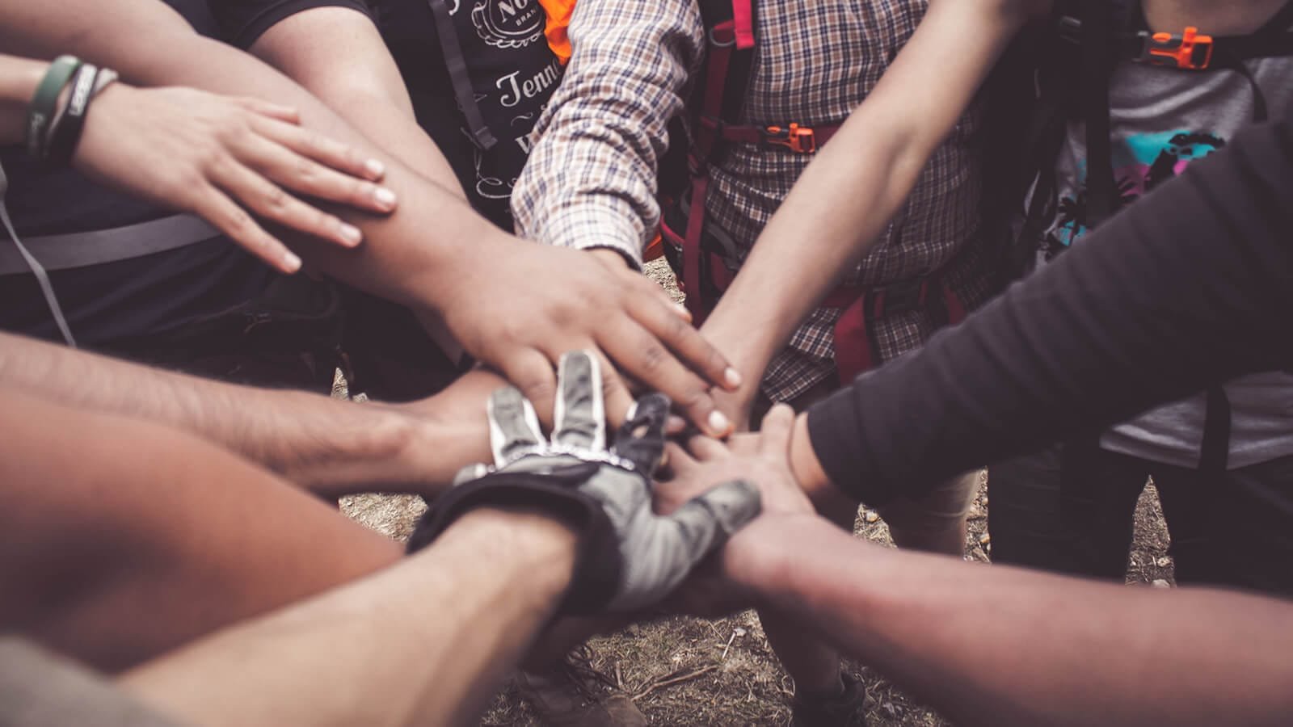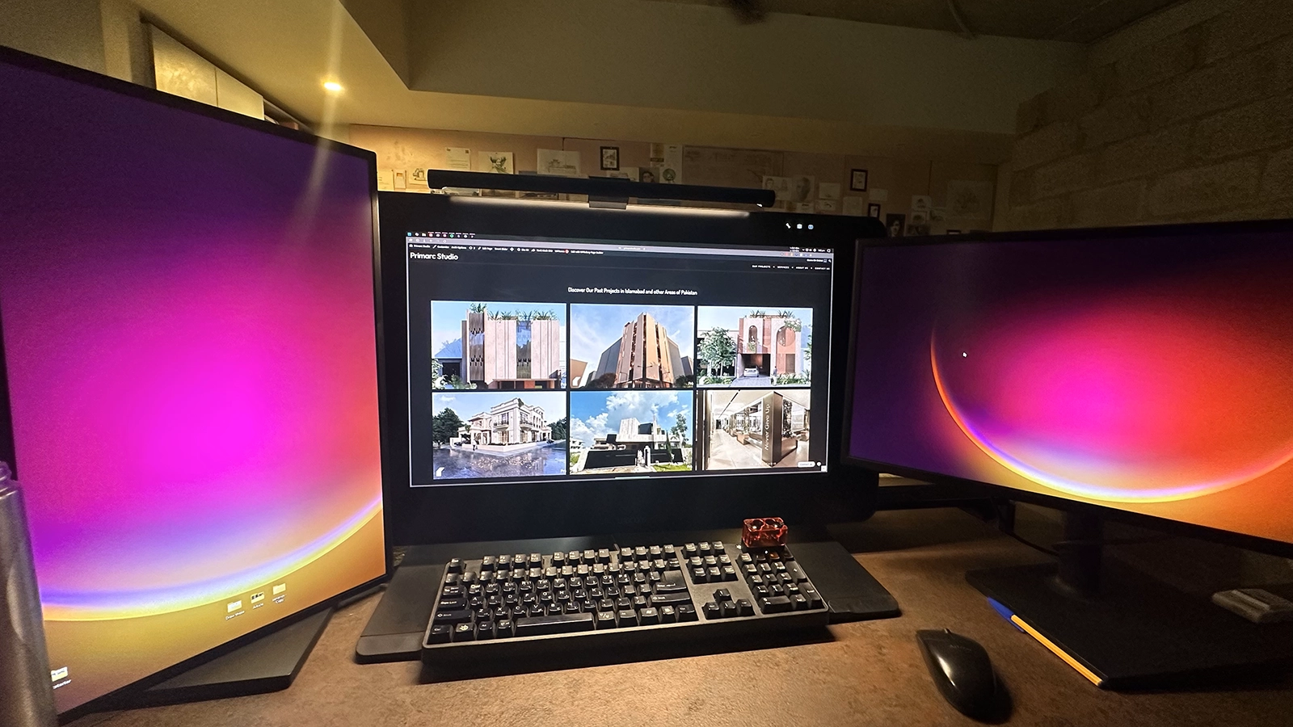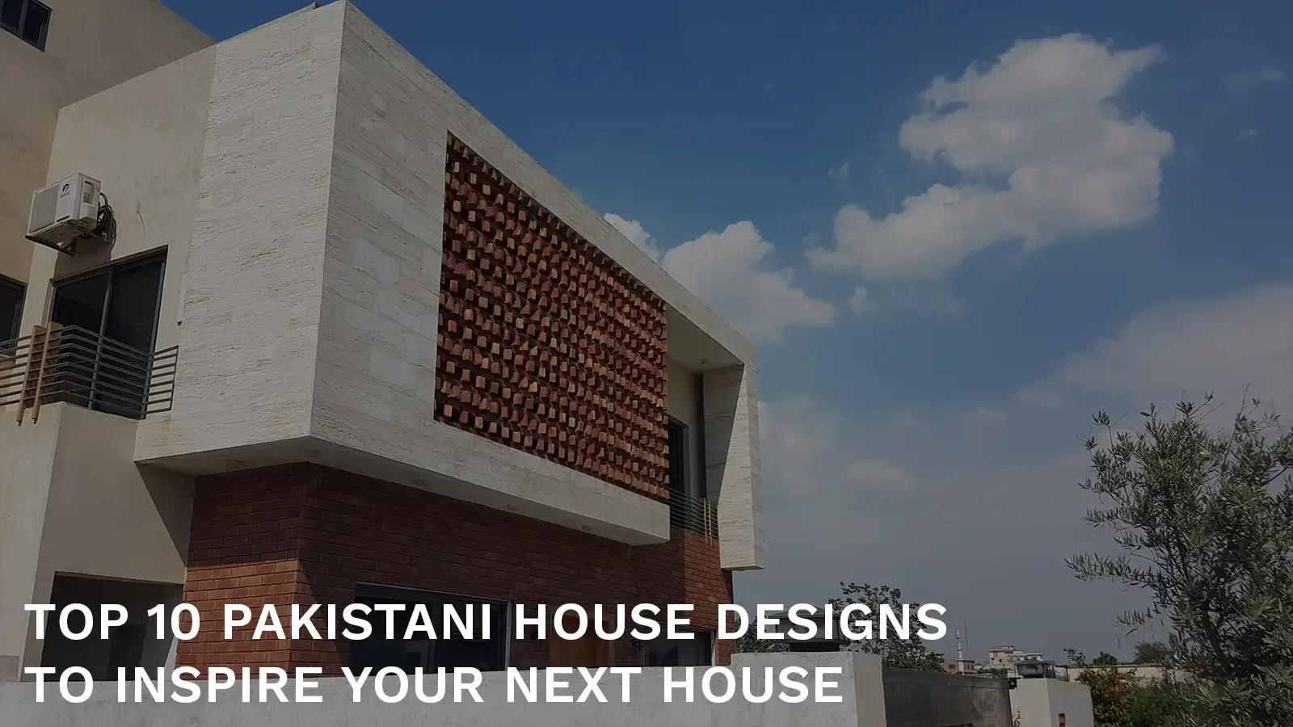10 Marla Front Elevation Designs: 5 Modern Styles to Increase Your Home’s Value in 2026
The front elevation of a 10 Marla house is more than its external skin. It’s the home’s handshake with the world – the first impression visitors, neighbors, and passersby form about its residents.
Across Islamabad, Lahore, and Karachi, the 10 Marla house front elevation design has evolved into a strong architectural statement. It reflects lifestyle, climate, and culture. IIn Pakistan, design often carries cultural pride and social meaning. Homeowners, therefore, invest enormous thought into the elevation of their 10 Marla houses. Some want grandeur, some want simplicity, while others seek a balance between the two.
For us as architects, designing a front elevation is never a cosmetic exercise. It requires understanding climate, community by-laws, budget constraints, and the personality of the family. A well-designed elevation should not only look striking on day one. It should also age gracefully, perform well in Pakistan’s harsh weather, and reflect its residents’ lifestyle. Every 10 Marla front elevation design we create is a study in balance between local materials, architectural character, and the client’s individuality.
For an overview of layouts, materials, and design approach, read our full guide on 10 Marla House Design in Pakistan – An Architect’s Guide?
Spanish 10 Marla House Elevation – Tradition & Grandeur
Spanish-style facades have long been a favorite in societies like Bahria Town and DHA. They carry an unmistakable aura. Arches, tiled roofs, stucco walls, and wrought-iron detailing create a look that feels both nostalgic and majestic. For many families, a Spanish facade communicates permanence and prestige.
The style also responds well to Pakistan’s climate. Extended roof eaves and arches provide shade against intense summer sun. Stucco walls add insulation, keeping interiors cooler. However, these benefits come with a trade-off: Spanish elevations are often more detail-heavy, meaning higher construction costs and longer finishing time.
Case Study 1 – Spanish Villa in Bahria Town Karachi
A couple approached us after visiting Spain, hoping to bring back some of that Mediterranean charm. On their 10 Marla plot, we designed a two-story elevation with wide arches framing the windows, terracotta roof tiles cascading over the parapet, and wrought-iron balconies. The interiors, however, were pared down – sleek kitchens, neutral furniture, and minimal partition walls.
This project taught us something important: homeowners often carry emotional images of architecture from abroad, but successful design adapts those images to local conditions. The tiled roof in this project wasn’t only aesthetic. It helped keep the upper floor cooler in Karachi’s humid climate. The arches weren’t just symbolic either. They created shaded pockets that reduced glare inside.
Architect’s Note: When clients request Spanish facades, we guide them on prioritizing certain elements instead of replicating everything. A tiled roof or an iconic arch can carry the spirit of the style without overburdening the budget.
While Spanish facades echo history, modern elevations speak to a new generation of homeowners embracing minimalism and light.
Modern 10 Marla House Elevation – Minimalism & Light
If Spanish facades are about tradition, modern elevations are about clarity. For families exploring modern 10 Marla front elevation designs in Pakistan, this style represents functionality, openness, and clean aesthetics. Clean lines, flat roofs, geometric proportions, and large glass panes define this style. Modern elevations speak to families who value simplicity, openness, and a sense of order.
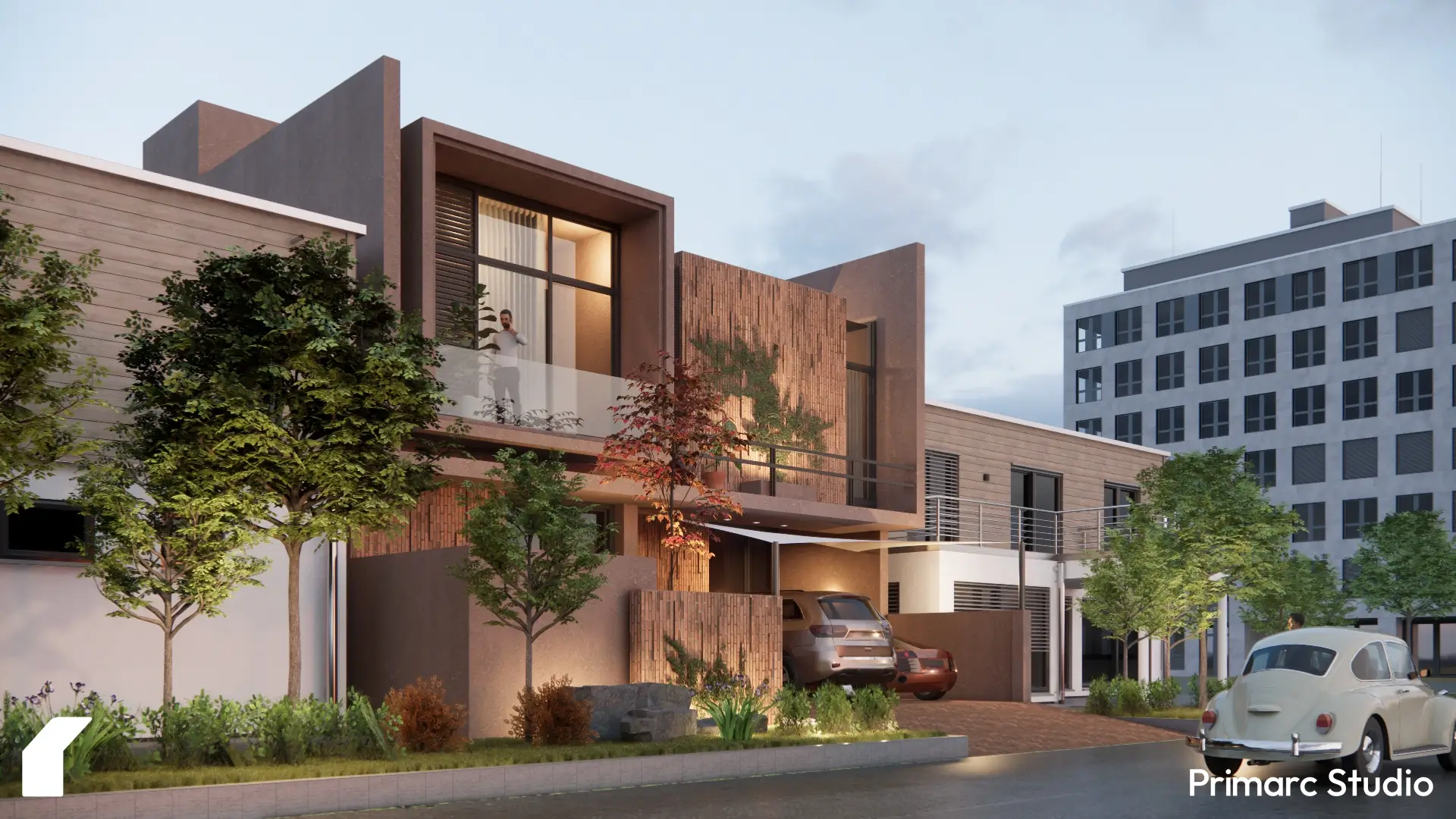
The challenge of modern design is in execution. Straight lines must be perfectly aligned, materials must be detailed with precision, and colors must be chosen carefully. In Pakistan, dusty climates and maintenance concerns can quickly turn poorly executed modern facades into eyesores. That’s why we recommend textured neutrals, natural stone cladding, or muted greys rather than stark whites, which show dirt almost instantly.
Case Study 2 – Minimalist Modern Elevation in DHA Islamabad
For a professional couple in DHA Islamabad, the brief was clear: “We want a house that feels current and contemporary, not traditional.” The project reflects how modern 10 Marla house designs in Pakistan can remain timeless through restraint and proportion. We designed a facade using horizontal massing, large glass windows shaded by vertical louvers, and a palette of greys with natural wood textures. The wooden louvers added warmth while doubling as privacy screens.
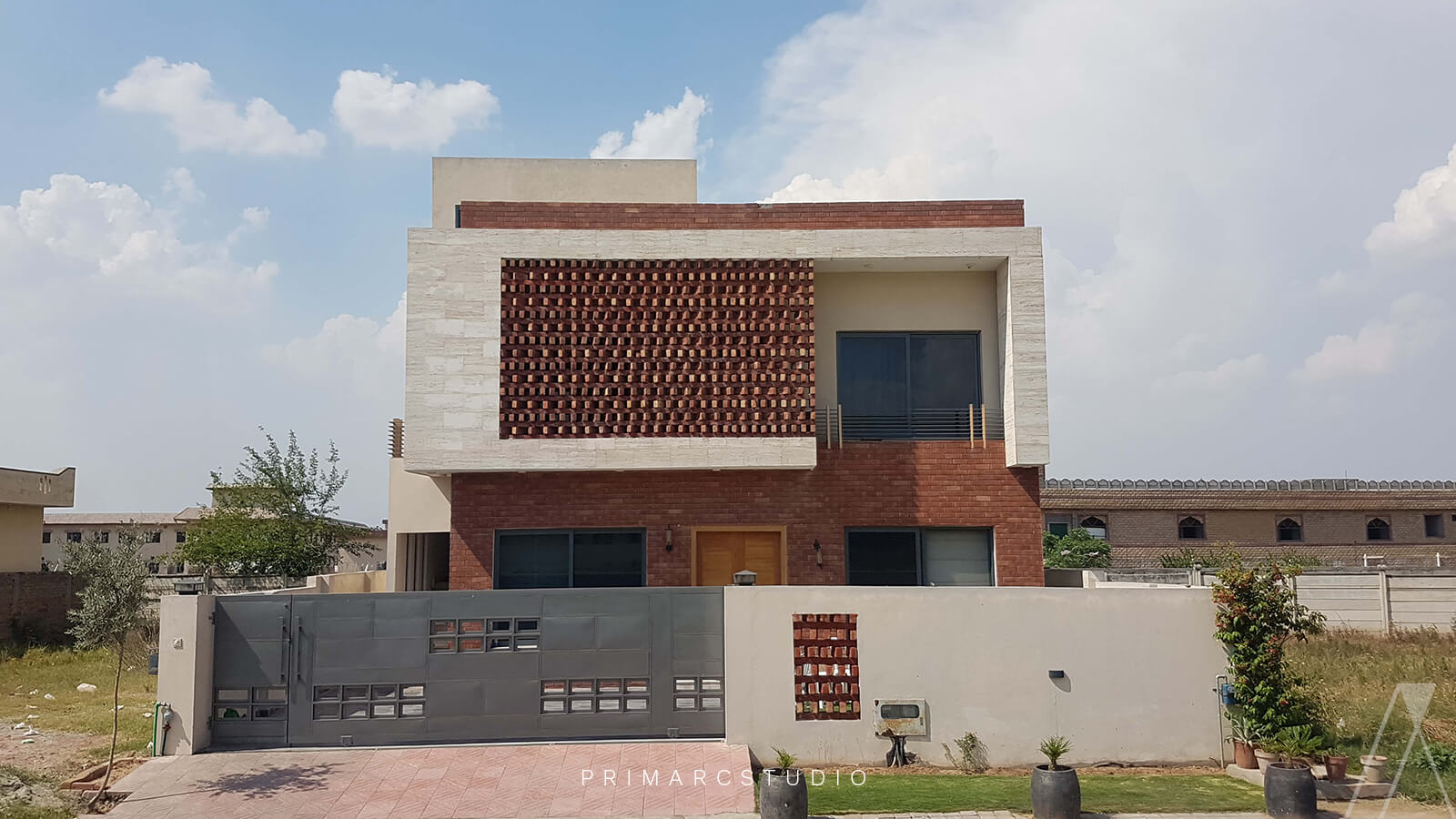
Inside, the design followed the same philosophy – an open-plan living-dining-kitchen with minimal partitions. The clients later told us that their friends described the house as “different yet calm,” which to us validated the choice of modern minimalism.
Architect’s Note: Modern designs are deceptively simple. They demand high discipline in construction. A single misaligned line or a poorly chosen paint shade can ruin the effect. We encourage clients to invest in detailing rather than ornamentation when choosing modern facades.
For families divided between tradition and innovation, contemporary designs bridge the aesthetic gap.
Contemporary 10 Marla Elevation – The Perfect Blend
Not all families agree on style. Parents may prefer the familiarity of arches and balconies, while younger members lean toward straight lines and minimalism. In such cases, hybrid contemporary facades offer a solution – blending traditional elements with modern sensibilities.
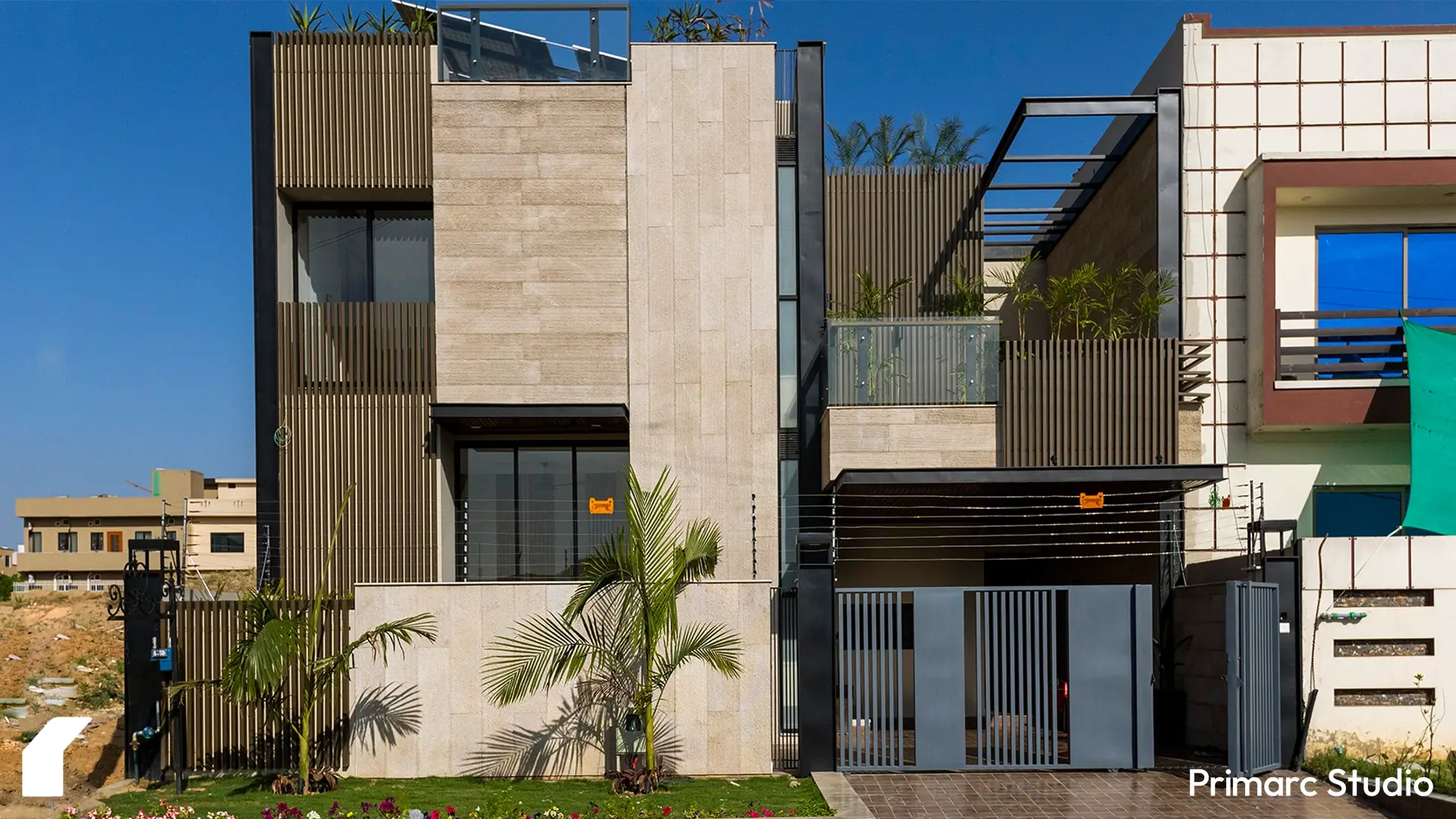
These 10 Marla contemporary elevation designs often combine traditional warmth with sleek geometry, creating facades that resonate with both generations. Contemporary hybrids often strike a balance that satisfies family debates while also fitting neatly into society approval frameworks.
10 Marla House Elevation Materials & Finishes
Beyond style, the success of any front elevation regardless its a 10 Marla spanish elevation or contemporary elevation, it depends on the choice of materials. In our 10 Marla house elevation projects in Pakistan, we emphasize durable materials that perform well in each city’s specific climate conditions. Spanish homes often use stucco, clay tiles, and wrought iron. Modern designs benefit from exposed concrete, glass, and timber cladding. Hybrids can use stone veneers, textured paints, or cement-based plasters for longevity.
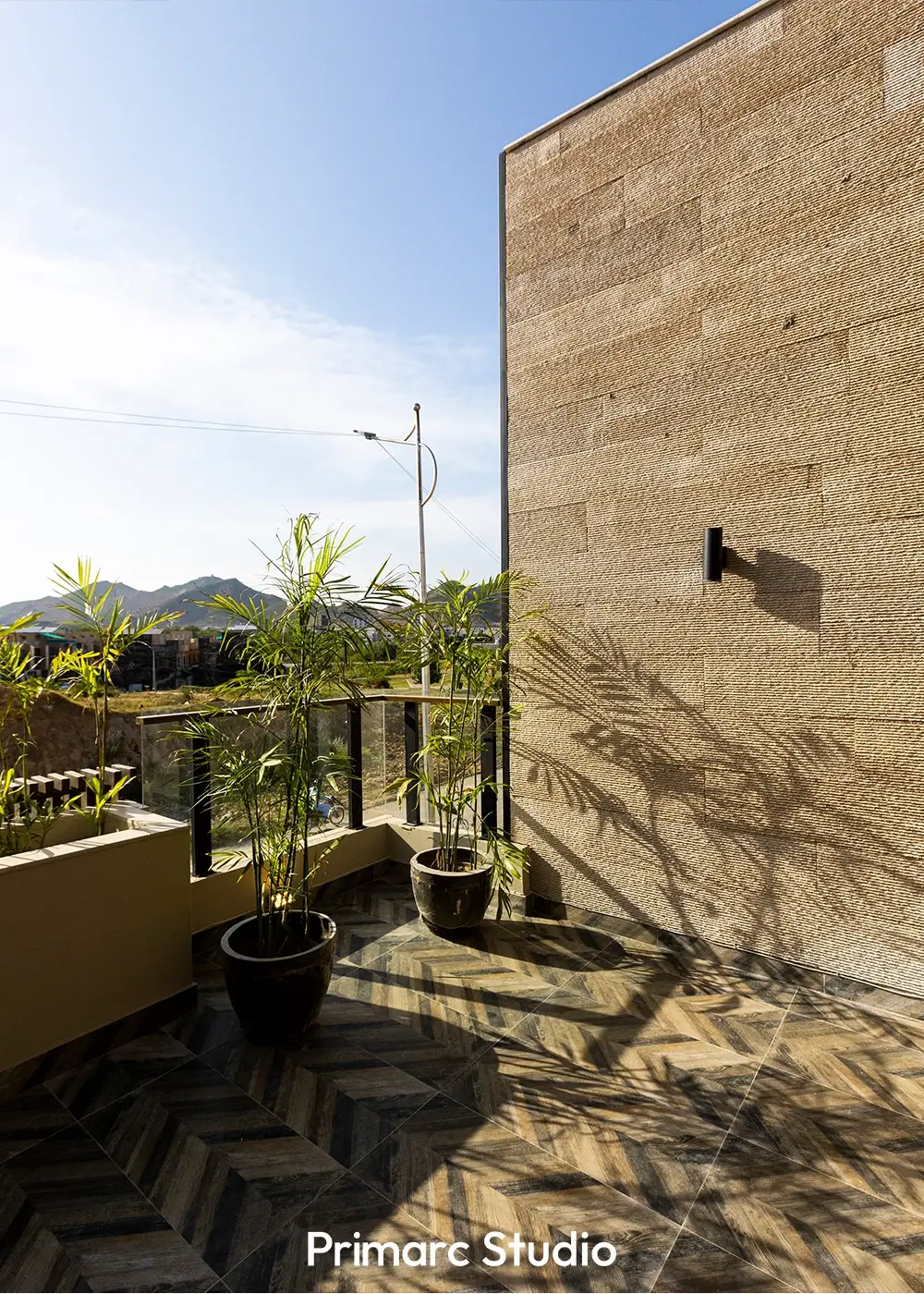
In Pakistan, climate plays a crucial role. Karachi’s humidity favors stone and textured plaster over porous tiles. Lahore’s dust demands muted tones that don’t require constant cleaning. Islamabad’s cooler weather allows for larger glass panes but also requires thermal insulation.
Architect’s Note: We often caution clients against overusing imported materials just for prestige. Locally available stones and textured plasters not only reduce cost but also adapt better to our weather.
Overseas Pakistanis and 10 Marla House Elevation Trends
For overseas Pakistanis, the front elevation often becomes the most important decision. Many expats rely on video call meetings to discuss their 3D renders that visualize their home, since they are not physically present.
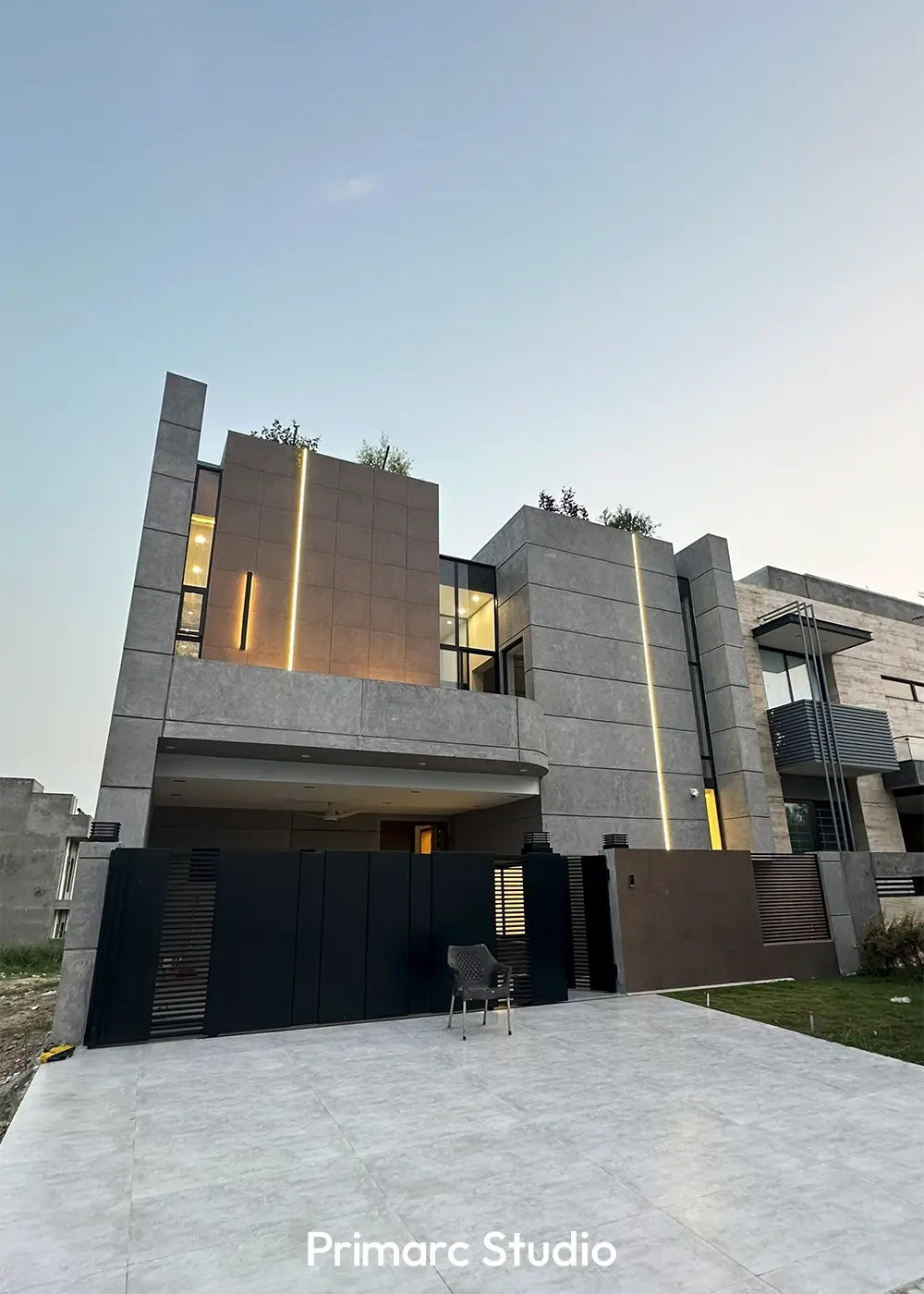
Some expats request bold modern designs to reflect international trends, while others prefer Spanish facades as symbols of permanence and cultural identity. The choice often depends on what they want the house to represent when they visit – a reminder of tradition, or a projection of contemporary living. These 10 Marla elevation designs for overseas Pakistanis often blend modern aesthetics with the comfort of homecoming – a visual connection between identity and aspiration.
How to Choose the Right 10 Marla Elevation Style in Pakistan
Choosing an elevation should go beyond Pinterest boards. When selecting a 10 Marla house front elevation design in Pakistan, it’s vital to consider long-term maintenance, climate, and personal identity rather than just trend appeal. The right style depends on:
- Personal taste — does the family want tradition, minimalism, or a balance?
- Climate — will the materials age well in the city’s environment?
- Budget — some facades cost significantly more due to detailing.
- By-laws — Bahria Town and DHA have strict approval systems.
At Primarc Studio, our role is to guide families through these filters so their choice is not only beautiful but also practical, sustainable, and compliant.
Practical Tips for 10 Marla Front Elevation Design
- Use climate-responsive materials like stone, textured plaster, or terracotta tiles.
- Avoid over-detailing — minimalism often lasts longer visually.
- Request elevation renders before construction to test proportions and materials.
- Choose an architect familiar with 10 Marla front elevation designs in Pakistan for best results.
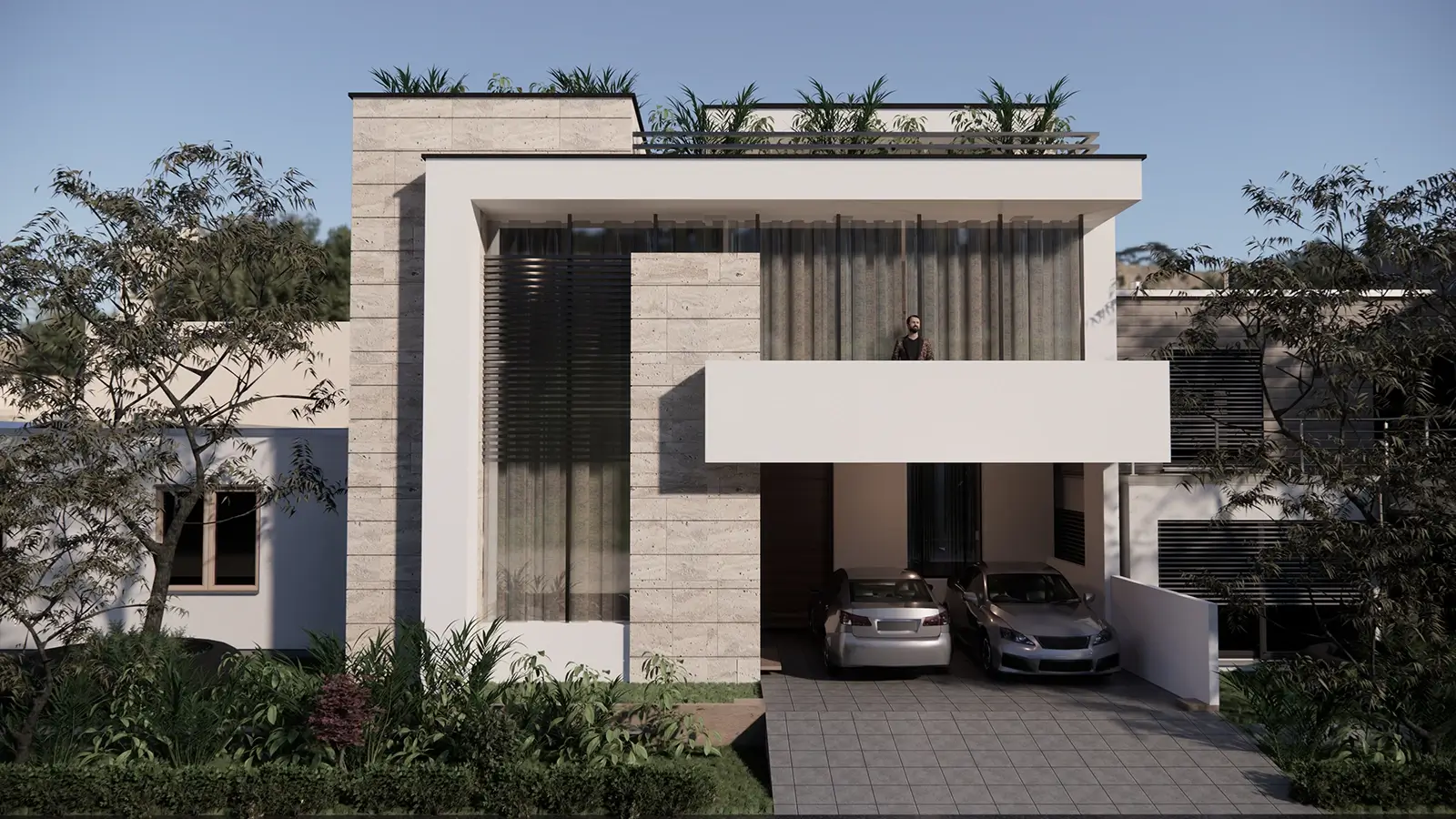
Conclusion
The front elevation of a 10 Marla house is not decoration it is identity, performance, and permanence. Whether it’s a modern 10 Marla house front elevation in Pakistan or a traditional Spanish façade, the goal remains the same to create a home that reflects its family’s story and setting. Whether Spanish, modern, or hybrid, the elevation must tell the family’s story while standing the test of weather, regulation, and time.
For us as architects, the most fulfilling elevations are those where clients recognize themselves in the design — where the facade reflects not just a style but a life. When families return home and feel that the house truly “looks like theirs,” the elevation has done its work.
At Primarc Studio, we specialize in 10 Marla house front elevation designs across Islamabad, Lahore, and Karachi, blending climate, culture, and craftsmanship.
Primarc Studio Architects
The Primarc Studio editorial team consists of architects and designers specializing in modern residential projects, interior designs and commercial designs across Pakistan. Together, we share insights on design trends, construction costs, and project case studies.


