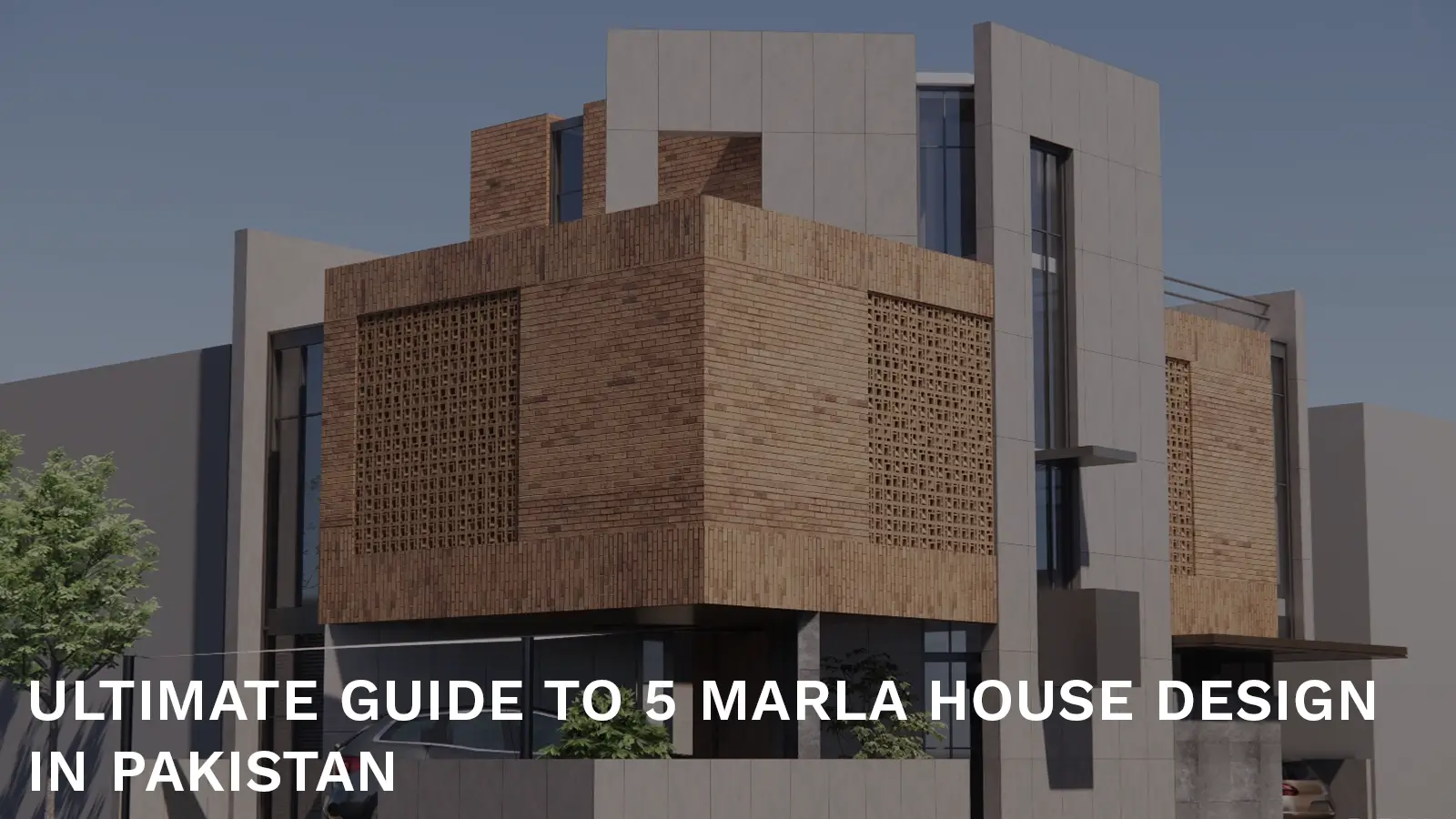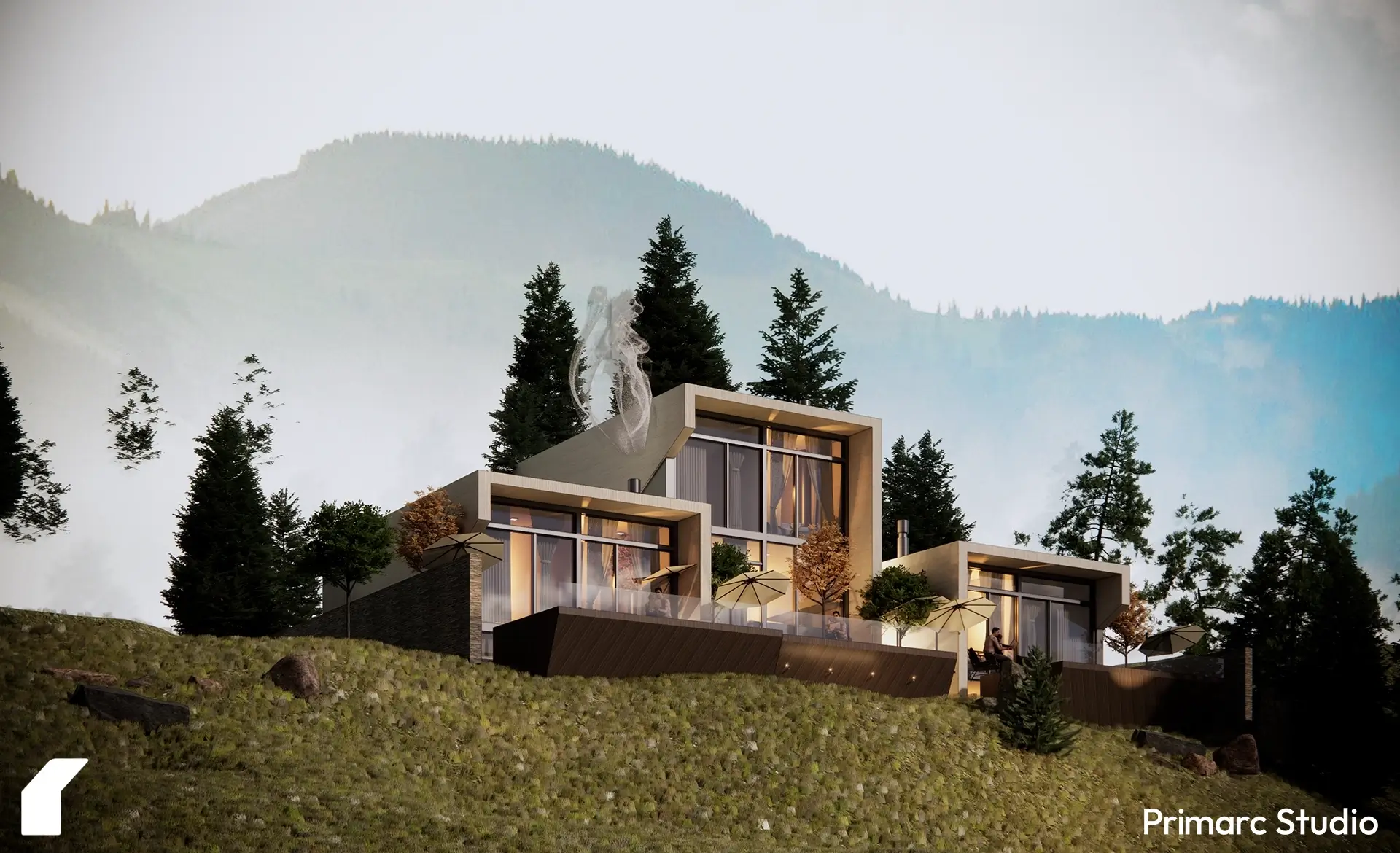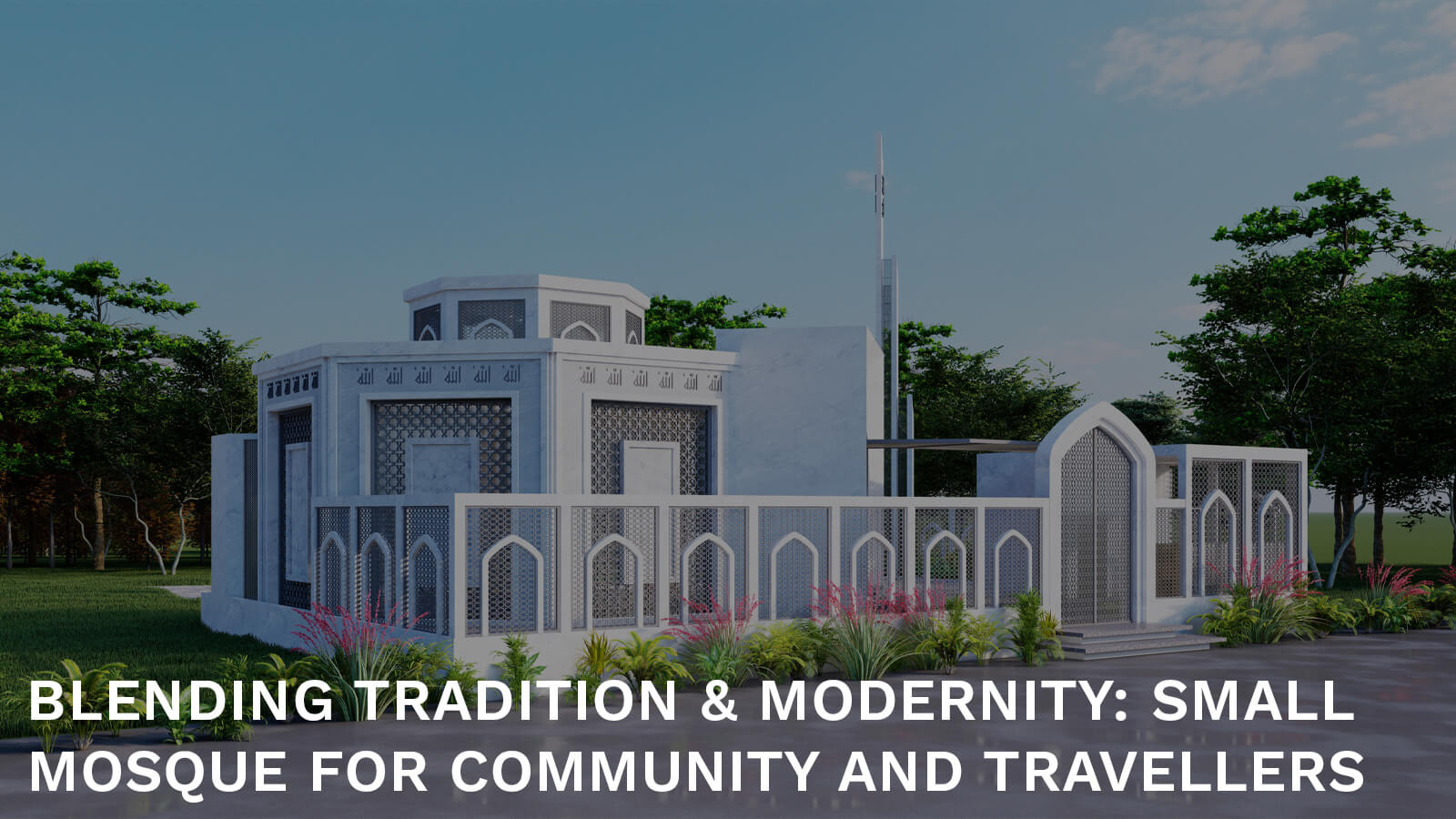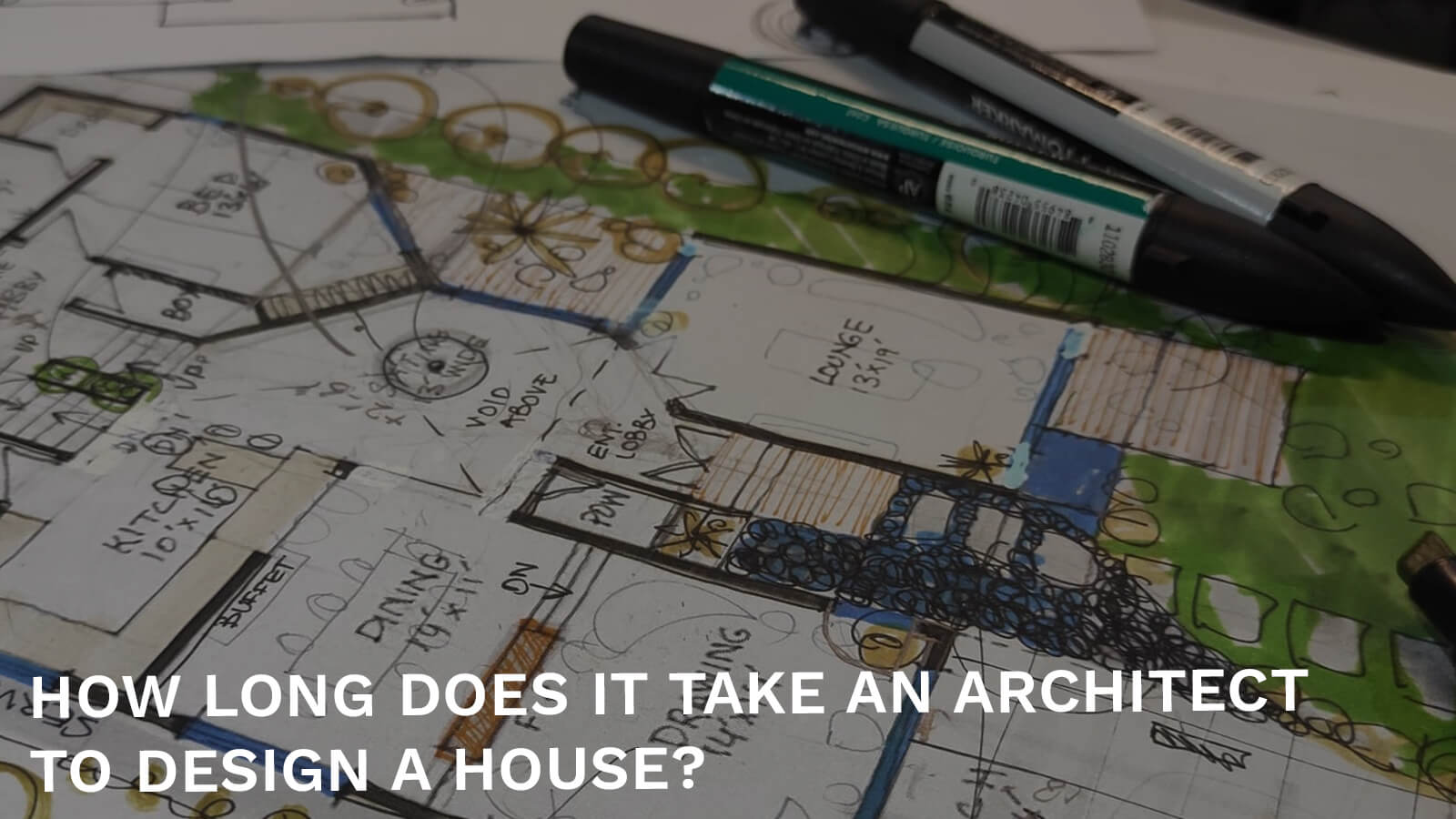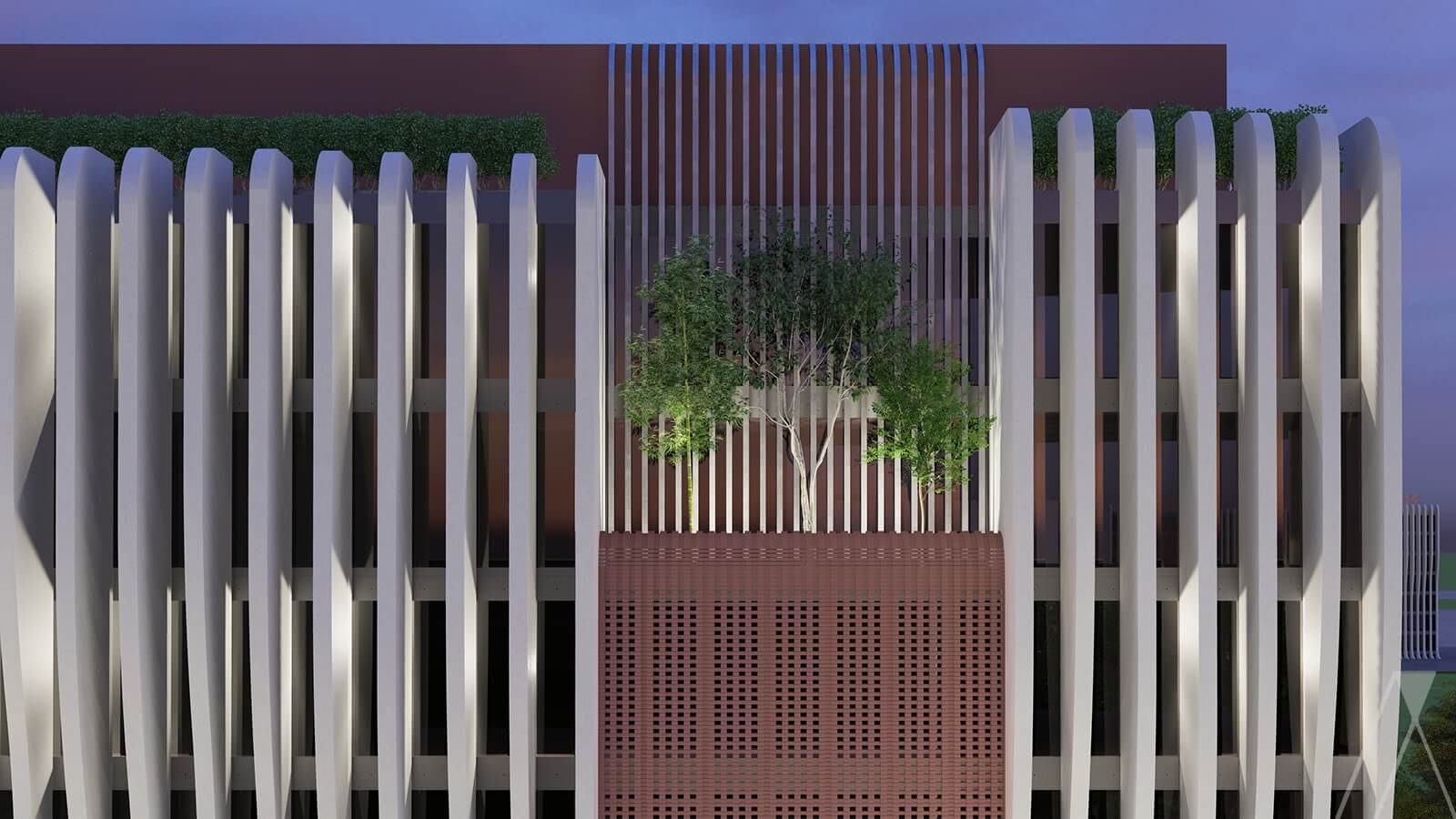Ultimate Guide to 5 Marla House Design in Pakistan
A 5 Marla house design in Pakistan, whether in Lahore, Islamabad, or Karachi, requires a balance of creativity, functionality, and efficiency. The 5 Marla plot size is particularly popular in urban areas due to its affordability and manageable footprint.
In this guide, we’ll explore everything you need to know about 5 Marla house design—from plot dimensions and house plans (25×45, 25×50), to front elevations, construction costs, space optimization tips, interiors, and Primarc Studio’s project examples.
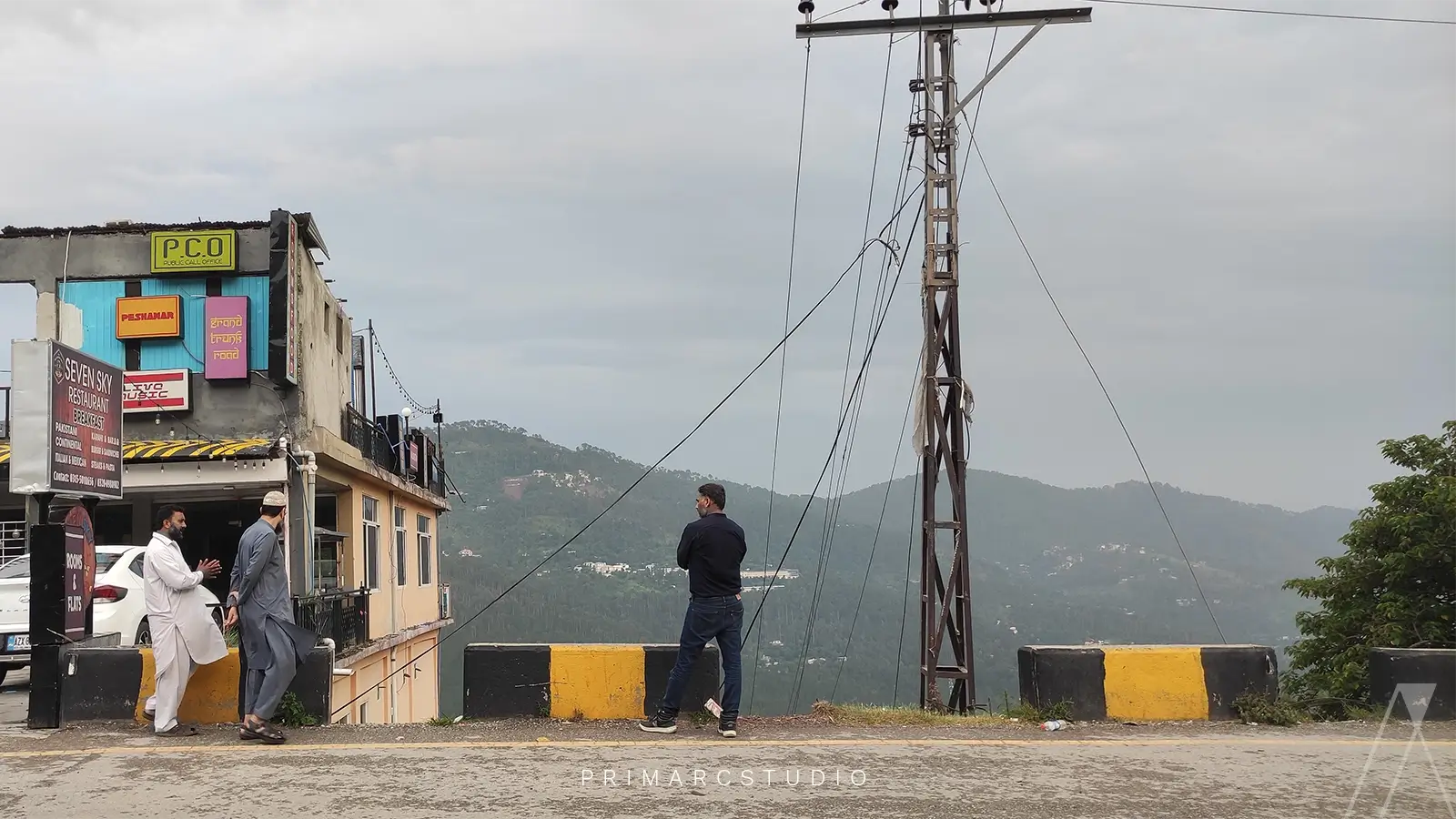
Understanding Your 5 Marla Plot Before Designing
A 5 Marla plot is a common size for residential properties in Pakistan. While it might seem compact at first, clever planning allows you to create a stylish and functional home.
Key considerations before designing your 5 Marla house:
- Plot dimensions: Typically 25×45 or 25×50 (approx. 1,250 sq. ft. ground area).
- Regulations: Check your city’s authority (LDA in Lahore, CDA in Islamabad, DHA, Bahria, Valencia, etc.). Compliance ensures smooth approvals.
- Requirements: Decide upfront how many bedrooms, lounges, and storage spaces you need. Small spaces demand precise planning.
👉 Pro Tip: Even on a 5 Marla plot, with creative design you can achieve the comfort and elegance of a larger home.
Finding the Right Architect for Your 5 Marla House Design
Your choice of architect is crucial. A professional firm ensures your design not only looks great but also follows local by-laws and stays within budget.
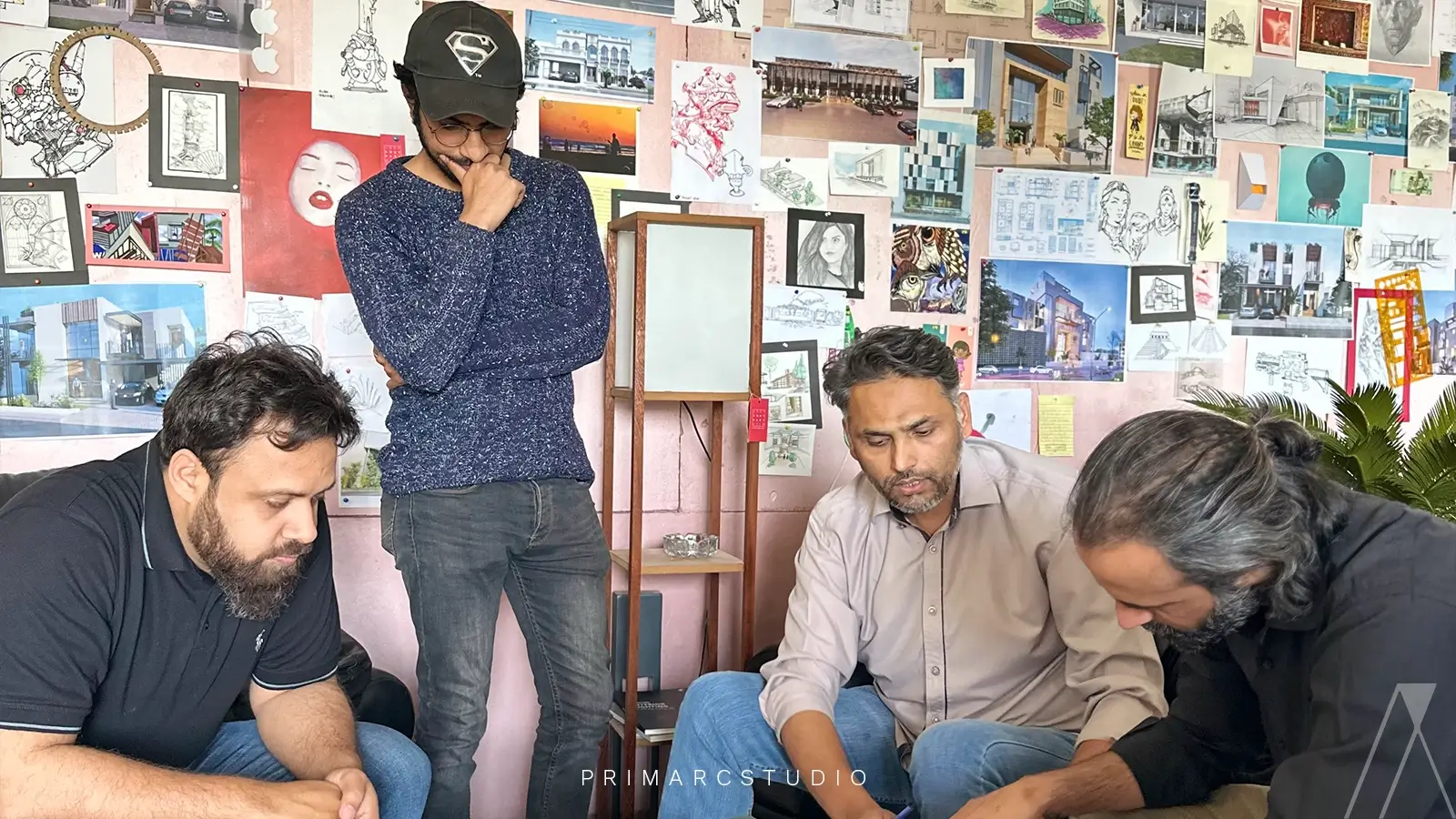
Choosing the right architect or architecture firm are very crucial for a successful project. They will guide you through the design process, ensure your home meets your needs and preferences, and help you navigate the complexities of construction in Pakistan.
Here’s what to look for in an architect for your house design:
- Qualifications and experience: Look for an architect or architecture firm with experience in designing small homes to large houses, especially in Pakistan. Have a look at their portfolio and if you love their design language and if they provide site visits to house (believe me you want to look for this) they are the right firm for this task. They will have a better understanding of creating house map according to your requirements with local building codes, materials, and construction cost in mind.
- Portfolio review: Ask to see the architect’s portfolio to get a sense of their design style and previous projects. Pay attention to their work on 5 marla plots to see if their aesthetic aligns with your vision.
- Interviewing potential architects: Meet with several architects to discuss your project and see if their personalities and working styles mesh with yours. Ask about their approach to design, communication, and collaboration.
Remember: Your architect will be a valuable partner throughout the entire process. Choose someone you trust and who shares your vision for your 5 marla house design.
Design Process and Collaboration for 5 Marla House Design in Pakistan
Once you’ve found the perfect architect, it’s time to embark on the exciting journey of designing your 5 Marla house. But first comes the house plan amongst other things.
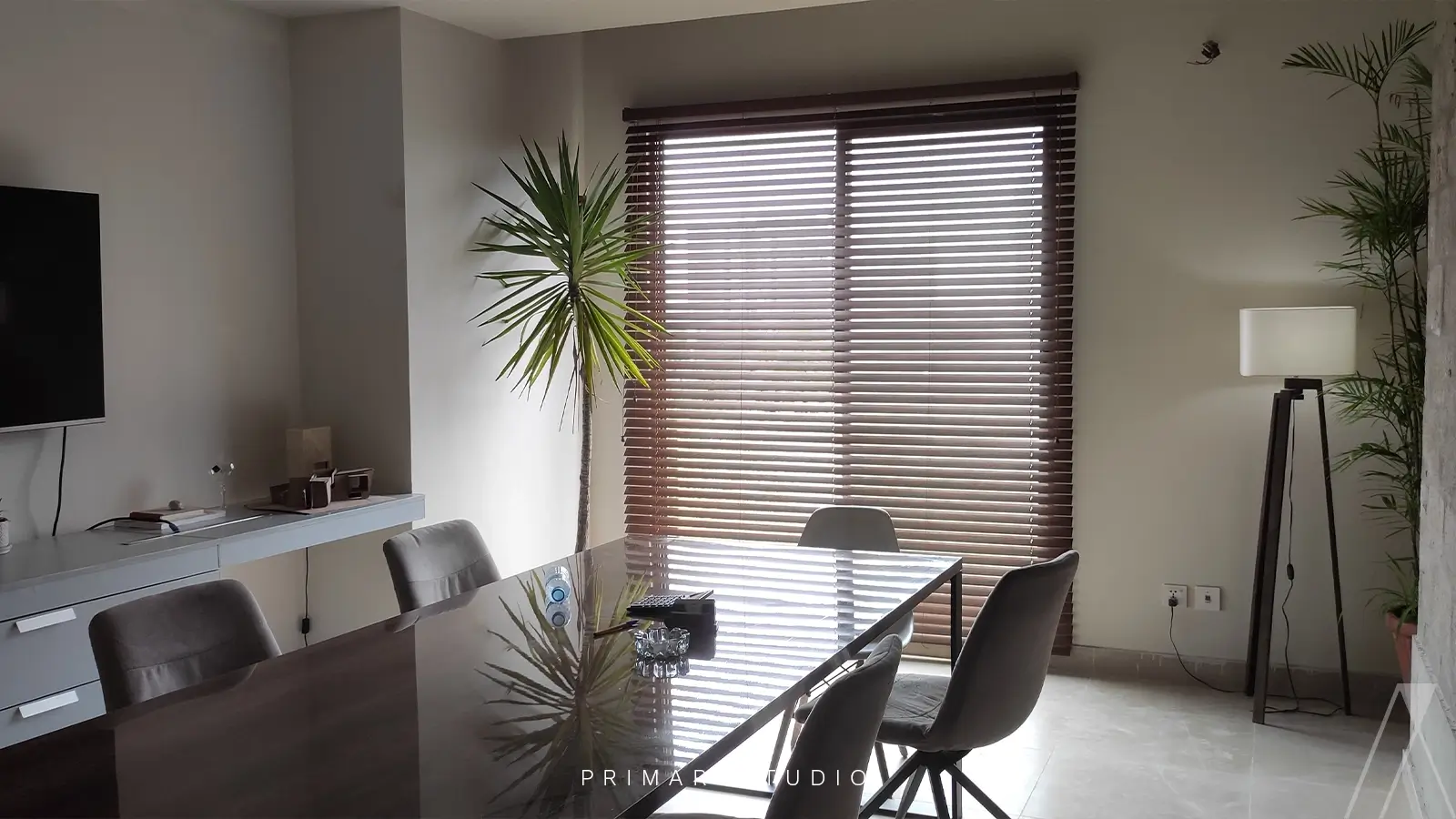
The design process typically involves the following steps:
- Initial consultation and brief: Architect meets with you (and with your family) to discuss your vision, preferences, and lifestyle. Share how your current family lives together and what are the essentials that you are looking in your house plan design. Together, you’ll create a design brief that outlines the key elements of your 5 marla house.
- Design concepts and sketches: Your architect will develop initial design concepts and sketches based on your brief. These will give you a visual representation of different layout options for ground floor, first floor and mumty.
- Floor plans and elevations: Once you’ve locked down a concept of floor plan, your architect will create detailed floor plans and exterior of your 5 Marla house including gate and wall design.
- Revisions and feedback: Throughout the design process, you’ll have the opportunity to provide feedback and make changes to ensure the design meets your expectations.
- Building permits and approvals: Your architect will guide you obtain the necessary building permits by providing you with submission drawings, that you have to submit in your authority to get approvals from local authorities, before construction.
Remember: Collaboration is key throughout the design process. Open communication with your architect will ensure that your 5 Marla house reflects your unique style and needs.
Construction and Materials for Your 5 Marla House Design in Pakistan
With the design finalized, it’s time to turn your 5 Marla dream house design into a reality.
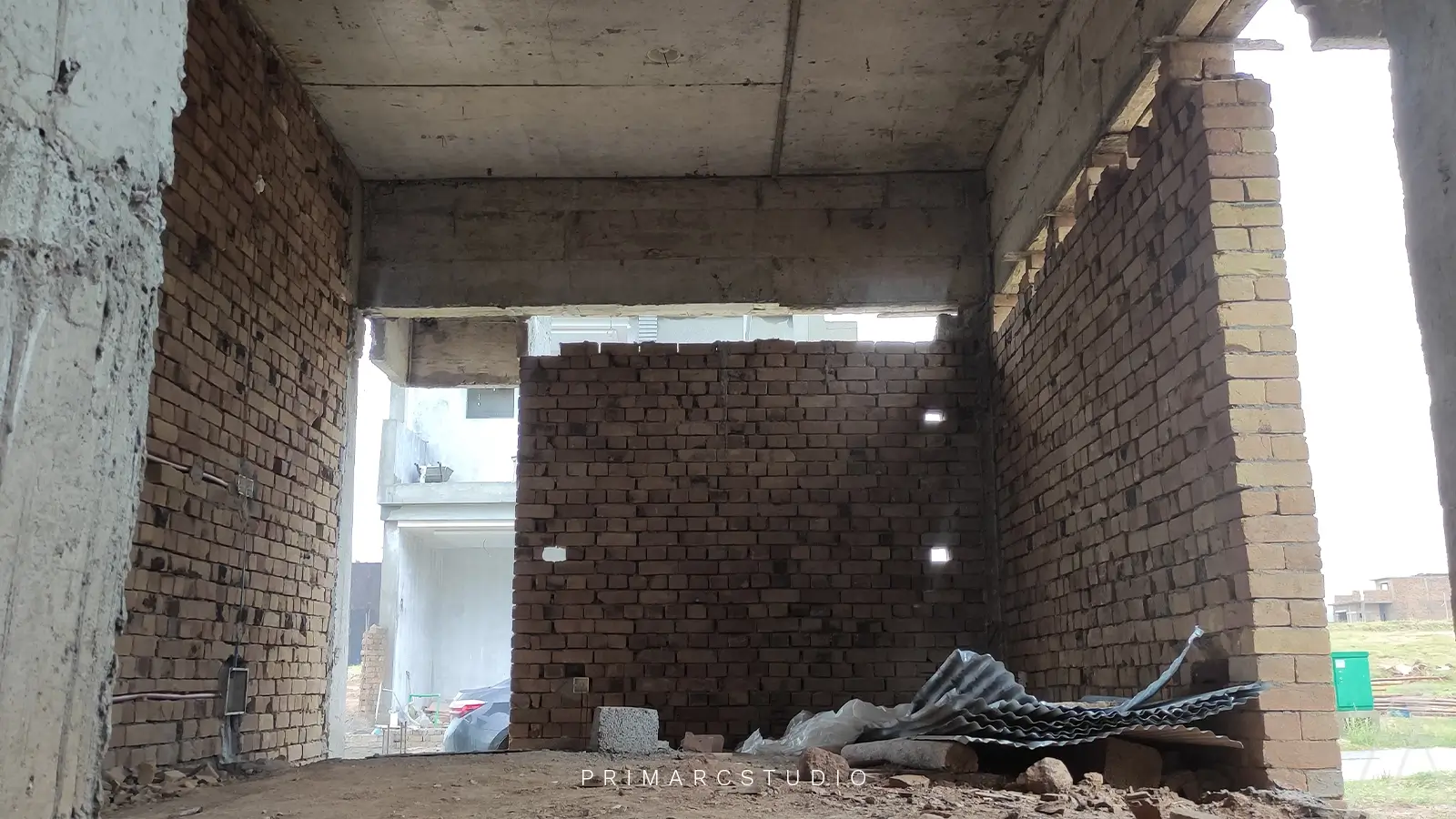 Construction phase of your 5 Marla house design in Pakistan:
Construction phase of your 5 Marla house design in Pakistan:
- Construction drawings: Once you are satisfied with your floor plan, layout, position of rooms or lounges, they make construction drawings for builders and contractors. This process may take anywhere from two weeks to four weeks.
- Choosing builders and contractors: Find reliable and experienced builders and contractors who specialize in residential projects. Visit their previous works to check out their construction quality.
- Cost estimates and budgeting: You can also work with your architect to create a detailed budget for your 5 marla house. Consider factors such as materials, labor, and inflation. Architect can suggest alternative materials to make sure your house finishes construction stage easily.
- Material selection and sourcing: Choose high-quality materials that are suitable for your 5 marla plot and climate. Consider factors like durability, aesthetics, and cost.
- Here is the cost of materials and labour which are use
- Here is the detailed table of the estimated cost of construction materials and labor for a 5 Marla house.
Sustainability and energy efficiency in 5 marla house design:
- Eco-friendly materials: Incorporate sustainable materials like bamboo, recycled wood, and energy-efficient windows into your 5 marla house.
- Renewable energy: Explore options for renewable energy sources, such as solar panels, to reduce your carbon footprint and energy costs for your 5 marla house.
Remember: Careful planning and budgeting during the construction phase will ensure a smooth and successful project. Consider consulting with a construction professional to guide you through the process.
Interior Designing and Furnishing for Your 5 Marla House Design in Pakistan
Now that the structure of your 5 Marla house is complete, it’s time to focus on the interior design.
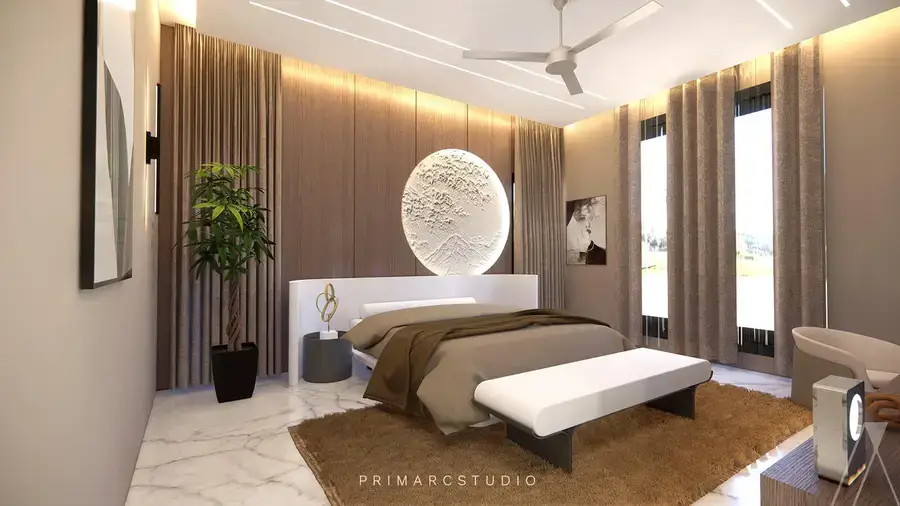
Interior design process for 5 Marla house:
- Working with interior designers: Consider hiring an interior designer or the same architecture firm if they provide interior designing services to create a cohesive and stylish look for your 5 Marla home.
- Furniture and décor choices: Select furniture and decor that are both functional and aesthetically pleasing. Opt for pieces that are scaled appropriately for your 5 Marla space.
- Lighting and fixtures: Choose lighting fixtures that provide adequate illumination and enhance the ambiance of your 5 Marla house.
- Personalization and style: Add your own unique touch to your 5 Marla house by incorporating personal items and décor that reflect your personality.
Remember: Interior design can significantly impact the overall feel and functionality of your 5 Marla house. Pay attention to details like color schemes, textures, and lighting to create a space that you love.
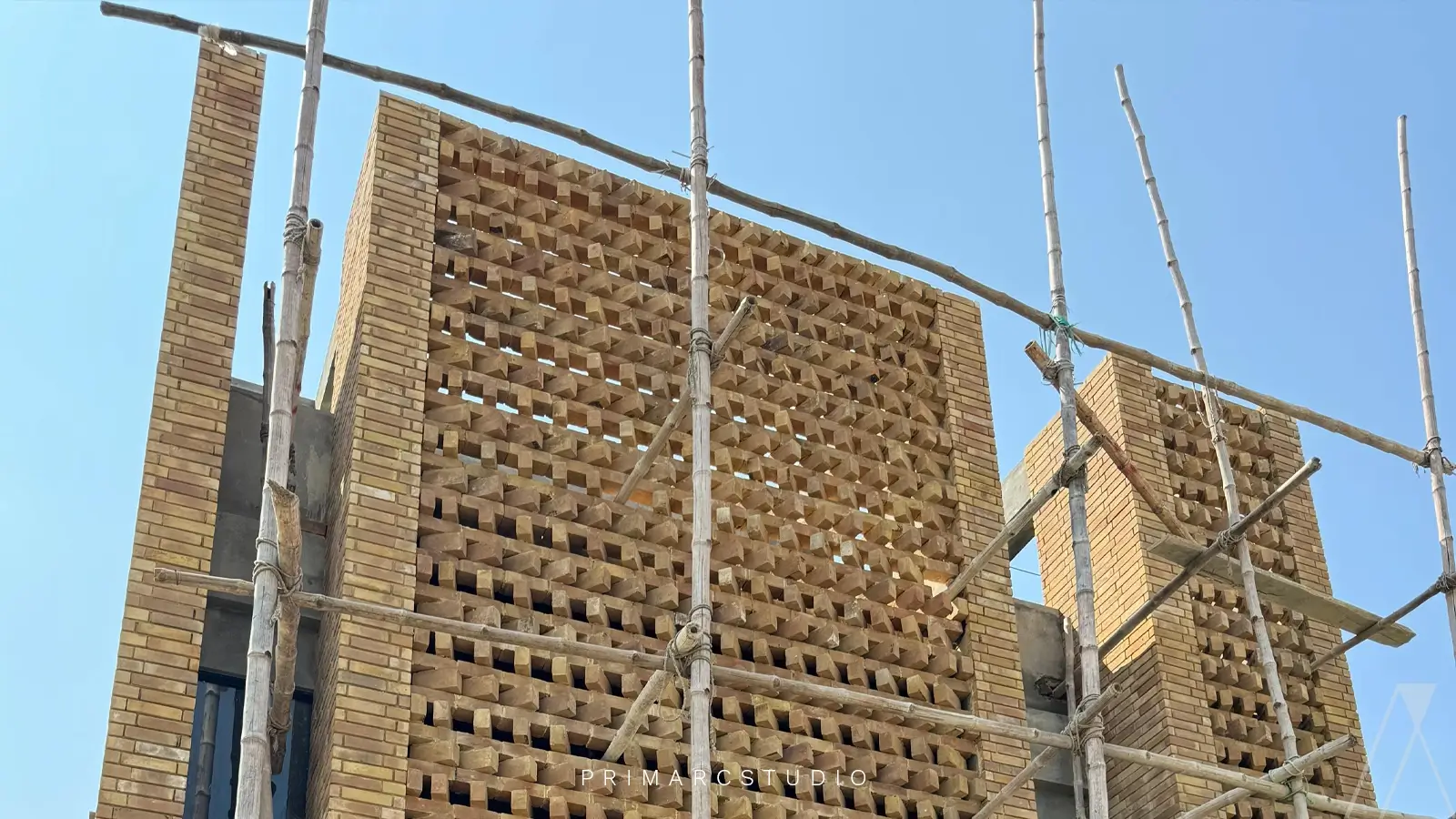
5 Marla House Construction Cost in Pakistan (2024–25)
Designing your dream 5 Marla house in Pakistan is exciting, but budgeting is just as important as choosing the layout or style. Construction costs vary depending on location (Lahore, Islamabad, Karachi), material choices, labor rates, and finishing details.
On average, the construction cost of a 5 Marla house in Pakistan ranges between PKR 1.2 crore to PKR 2.0 crore, depending on design complexity and finishing quality.
Here’s a detailed cost breakdown for 2024–25:
| Construction Stage | Estimated Cost (PKR) | Details |
|---|---|---|
| Grey Structure | 4,000 – 4,500 per sq. ft. | Foundation, walls, RCC structure, plaster, roof slab, basic plumbing/electrical piping. |
| Finishing (Standard) | 6,000 – 7,500 per sq. ft. | Flooring (tiles/marble), paint, wooden doors, windows, basic kitchen, false ceilings. |
| Finishing (Premium) | 8,500 – 10,000+ per sq. ft. | Imported tiles, premium woodwork, modular kitchen, designer lighting, high-end sanitary fixtures. |
| Total (Grey + Finishing) | PKR 12 million – 20 million | Based on total built-up area of ~2,000 sq. ft. (double story). |
Factors That Affect 5 Marla House Construction Cost
- Location: Lahore DHA finishing costs are higher than Islamabad or smaller societies.
- Material Selection: Local tiles vs. imported tiles, MDF vs. solid wood doors.
- Labor Quality: Experienced contractors may charge more but deliver higher standards.
- Design Complexity: Double-height lounges, basements, or premium facades raise the budget.
Primarc Studio’s Role in Cost Management
At Primarc Studio, we help clients balance design aspirations with realistic budgets. For instance, in our recent 5 Marla house in DHA Lahore, we optimized the structure with an open-plan design and smart finishing materials—bringing costs 15% below market average without compromising quality.
Tips for a Successful 5 Marla House Project in Lahore or Islamabad, Pakistan
We make sure that being architecture and interior design firm building a 5 Marla house can be a rewarding experience for the user.
To ensure a smooth and successful project, keep the following tips in mind:
- When you just have your 5 Marla plot, make sure to do your soil testing, bore work according to the directions of the architect as it will save you important time when construction starts.
- Communication and expectations: Maintain open and honest communication with your architect, builder, and other team members. Clearly define your expectations and establish a timeline for the project.
- Timelines and deadlines: Set realistic timelines and deadlines for each phase of the project. Stick to the schedule to avoid delays and cost overruns.
- Budgeting and cost management: Create a detailed budget and track your expenses throughout the project. Be prepared to make adjustments as needed.
- Quality control and inspections: Conduct regular inspections to ensure that the construction meets high standards of quality.
- Post-construction maintenance: Develop a maintenance plan to keep your 5 Marla house in good condition for years to come.
Remember: With careful planning, attention to detail, and a positive attitude, you can create a beautiful and functional 5 marla home that you’ll love for years to come.
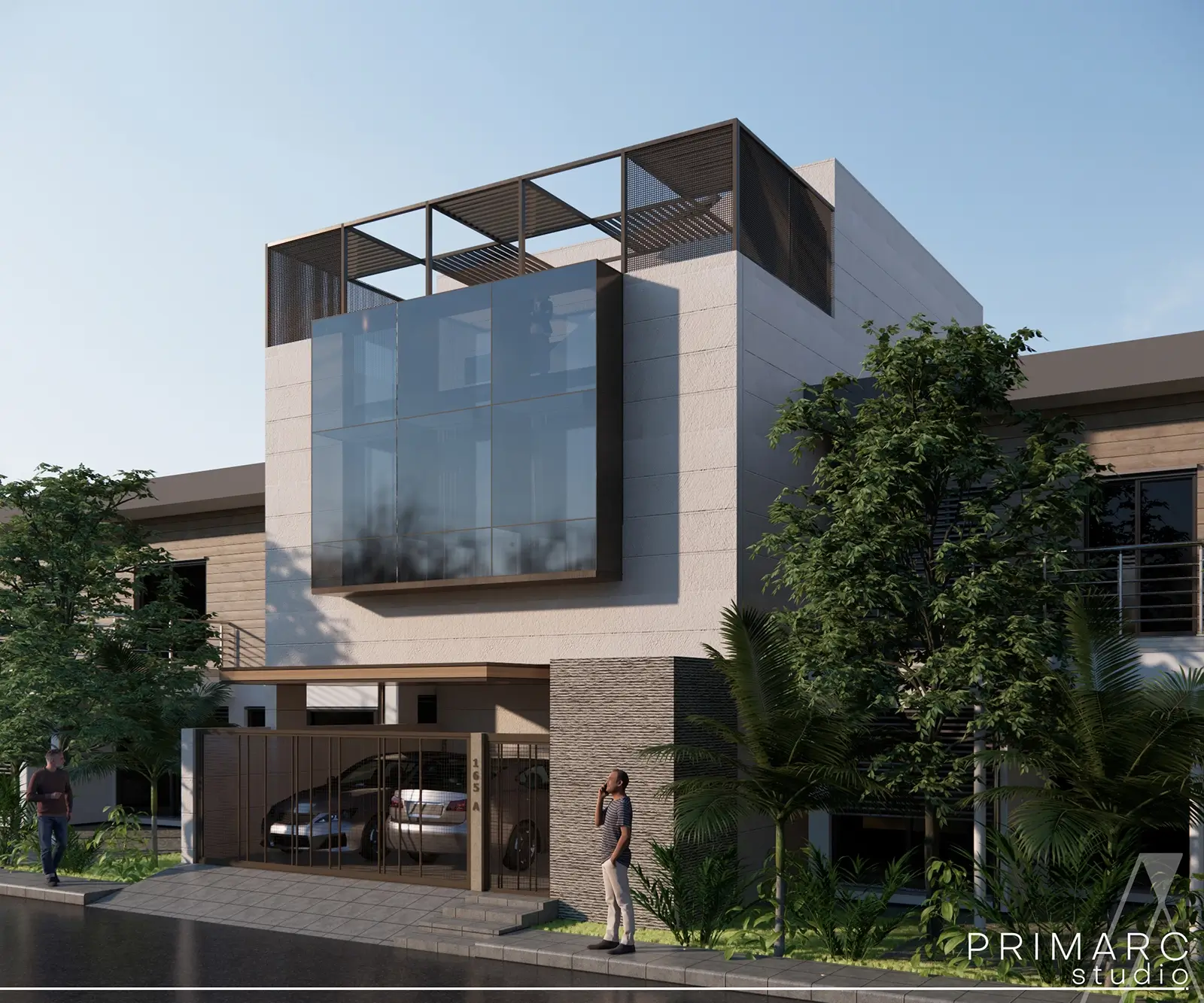
Frequently Asked Questions About 5 Marla House Design in Pakistan
Here are some frequently asked questions about building a 5 marla house in Pakistan.
Q1: What is the typical cost of building a 5 Marla house in Pakistan?
The construction cost of a 5 Marla house in Pakistan (2024–25) ranges between PKR 1.2 crore and PKR 2.0 crore. The cost depends on location, materials, labor, and finishing choices. At Primarc Studio, we provide detailed cost estimates and design options to help clients stay within budget while achieving premium design quality.
Q2: How long does it take to build a 5 Marla house in Pakistan?
The average construction timeline for a 5 Marla house is 6 to 12 months. Factors like design complexity, material availability, labor efficiency, and weather conditions influence project duration. Primarc Studio ensures realistic timelines and frequent site supervision to minimize delays.
Q3: Can I build a double-story house on a 5 Marla plot?
Yes ✅. A double-story 5 Marla house design is very common in Pakistan. With proper structural planning and compliance with local building regulations (LDA, CDA, DHA, Bahria, etc.), you can comfortably fit 3–4 bedrooms, lounges, kitchen, and even a terrace.
Q4: What are some popular architectural styles for 5 Marla houses in Pakistan?
Popular 5 Marla house designs in Pakistan include:
- Modern design: clean lines, glass facades, minimalism.
- Contemporary design: mix of modern + traditional materials.
- Traditional design: brick, stone, and classical arches.
Primarc Studio has delivered 5 Marla houses in all three styles, depending on client preference and budget.
Q5: How can I maximize space in a 5 Marla house design?
To maximize space in a 5 Marla house, architects often suggest:
- Open floor planning (kitchen + lounge).
- Vertical expansion (double story).
- Smart storage solutions (built-in cabinets, under-stair storage).
- Rooftop as an additional functional space.
Primarc Studio specializes in compact space optimization, ensuring comfort without compromising aesthetics.
Q6: How can I make my 5 Marla house more energy-efficient?
Energy efficiency can significantly reduce long-term costs. Use:
- Double-glazed windows & wall insulation.
- Solar panels & energy-efficient lighting.
- Natural ventilation and daylight planning.
At Primarc Studio, we integrate sustainability features into 5 Marla house designs to lower electricity bills and reduce carbon footprint.
Primarc Studio Architects
The Primarc Studio editorial team consists of architects and designers specializing in modern residential projects, interior designs and commercial designs across Pakistan. Together, we share insights on design trends, construction costs, and project case studies.


