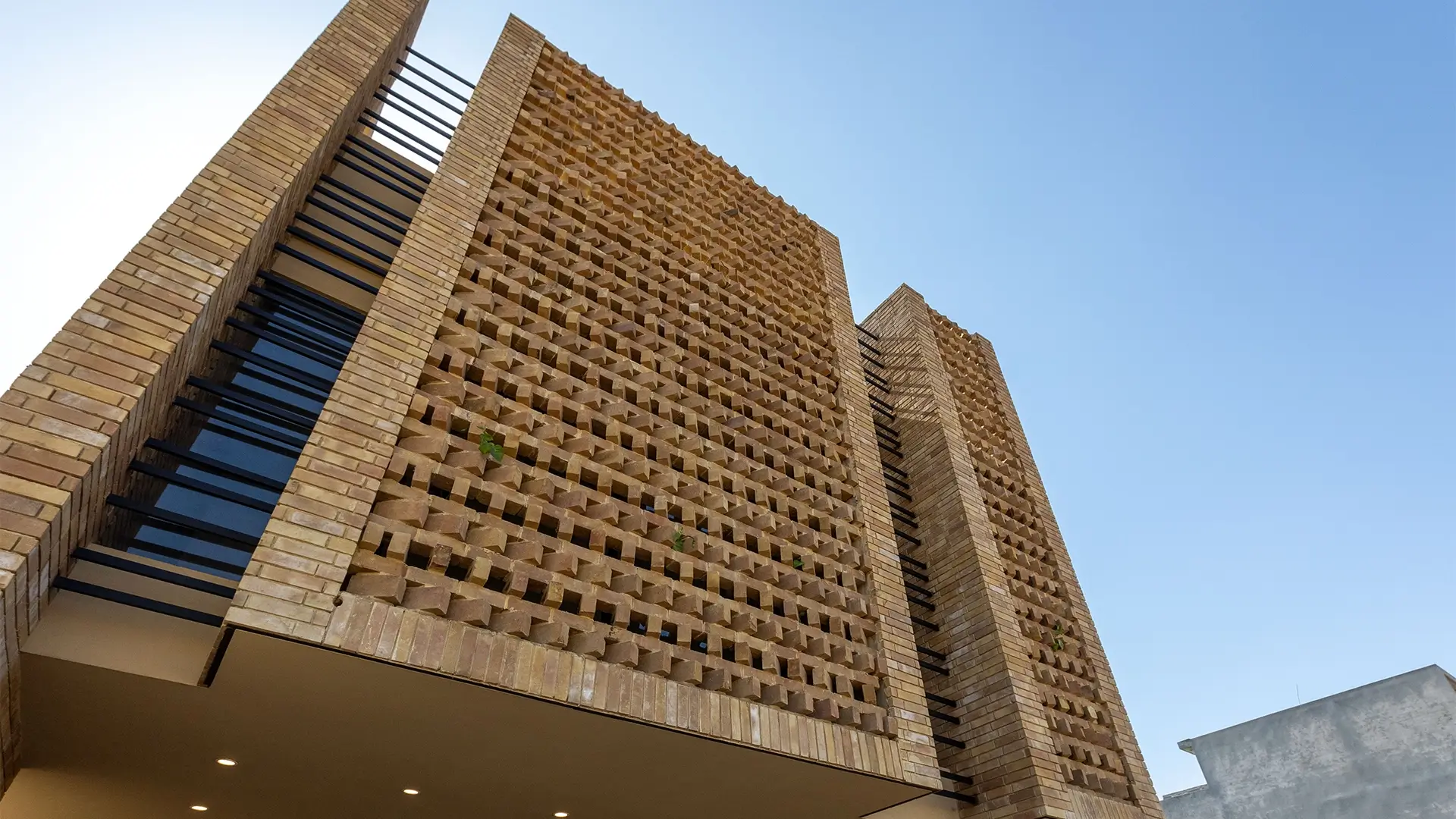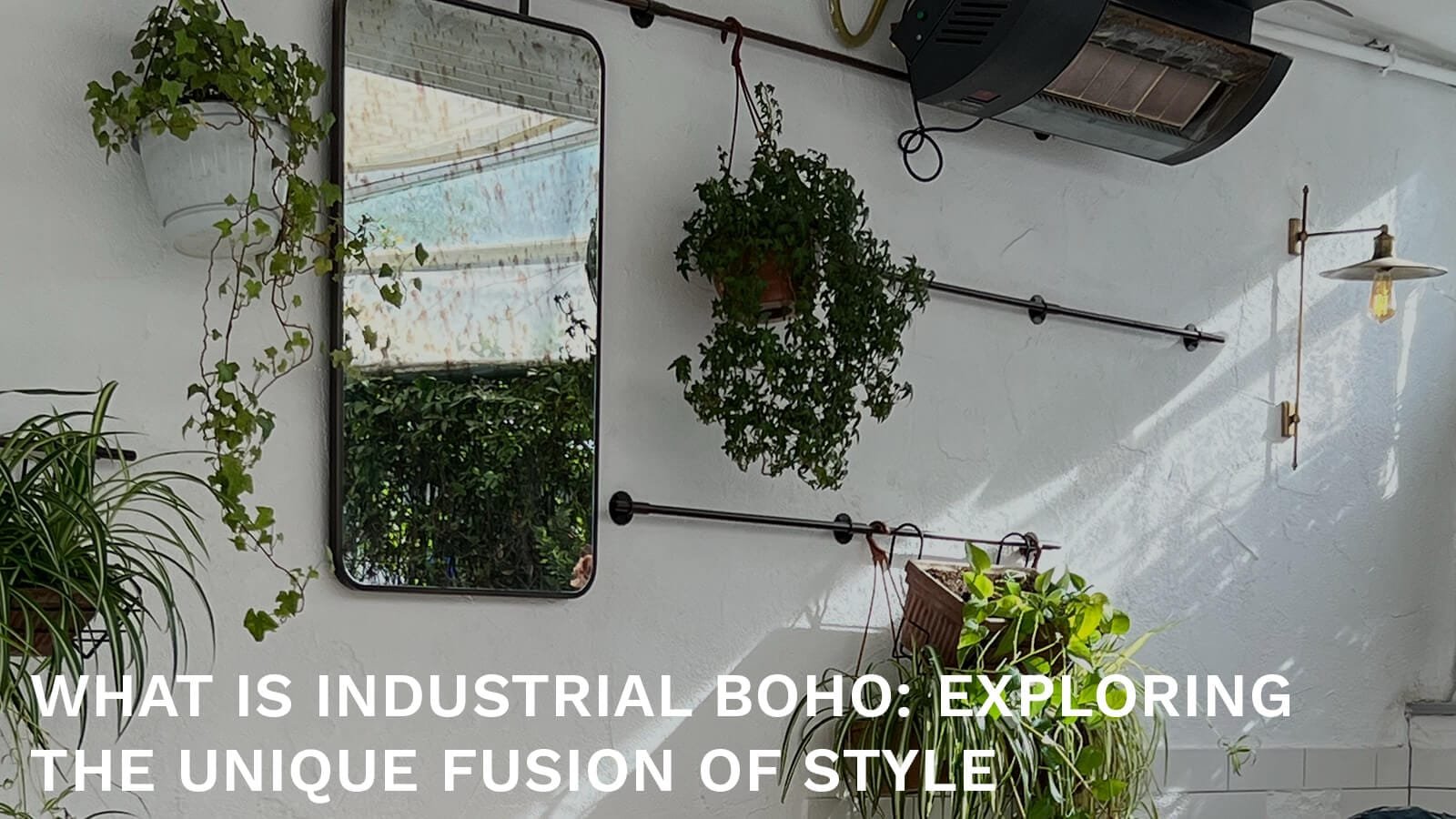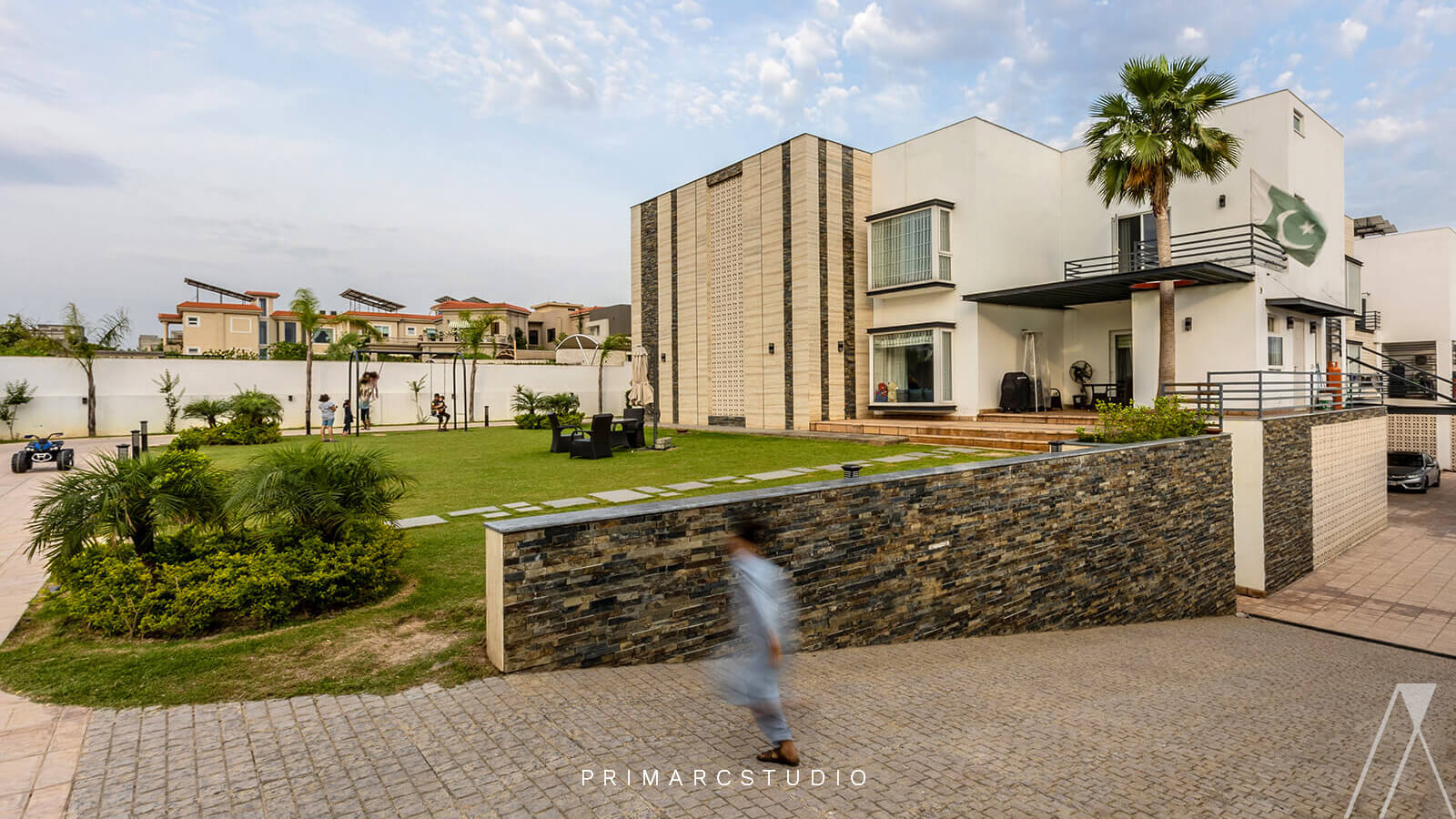5 Marla House Design – Modern and Stylish Home Ideas
At Primarc Studio, we believe a house is more than walls and a roof – it is a mirror of its inhabitants. Every family carries a unique rhythm, and every lifestyle deserves a home that reflects it. This is why our architectural process begins with dialogue and understanding rather than drawings.
Our residential design questionnaire allows clients to share their daily habits, preferences, and aspirations before the first sketch is drawn. It ensures that the home is designed not only to fit the dimensions of a plot but to fit the lives lived within it.
Among Pakistan’s urban neighborhoods, the 5 Marla house remains one of the most sought-after plot sizes. Compact yet versatile, it presents both challenges and opportunities. With thoughtful planning, a 5 Marla house can provide the comfort of modern living, privacy, and even a touch of grandeur — proving that smaller footprints can still carry big ideas.
Understanding the 5 Marla Plot
In most housing societies, one Marla is taken as 225 square feet, making a 5 Marla plot roughly 1,000 square feet. However, plot dimensions vary: some are 25 × 45 feet, others 20 × 60 feet or 22.5 × 50 feet. These variations impact circulation, setbacks, and façade proportions.
Within this compact area, families often expect a living room, kitchen, two to four bedrooms, bathrooms, and parking. The decision to build a double-story home emphasizes affordability and ease, while a double-story design with basement expands living space and supports long-term family growth.
At Primarc Studio, we approach each case individually, balancing personal needs with site constraints to deliver homes that feel both intimate and expansive.
Architectural Typologies for 5 Marla Homes
Our work shows that the choice of typology, full basement, partial basement, or no basement, defines the rhythm of life inside the house.

For example, in House 1288, Faisal Margalla City, we designed a corner plot residence with a full basement. This underground level became a recreational zone while the ground and upper floors were reserved for family life. The corner location allowed us to incorporate double-height interiors and brick latticework for light and privacy, creating a modern yet deeply functional home.

By contrast, partial basements strike a balance between practicality and budget. Projects like House 921 and House 886 in Rawalpindi integrated partial basements for utilities, guest entertainment and leisure spaces – flexible solutions that made the houses adaptable over time.

Not all families require basements. In Hashaam House – Faisal Margalla City, Rawalpindi, the absence of a basement became an opportunity to focus on openness and façade expression. Its exterior, characterized by textured finishes and strategic openings, demonstrates how even a straightforward two-story plan can achieve sophistication and comfort.
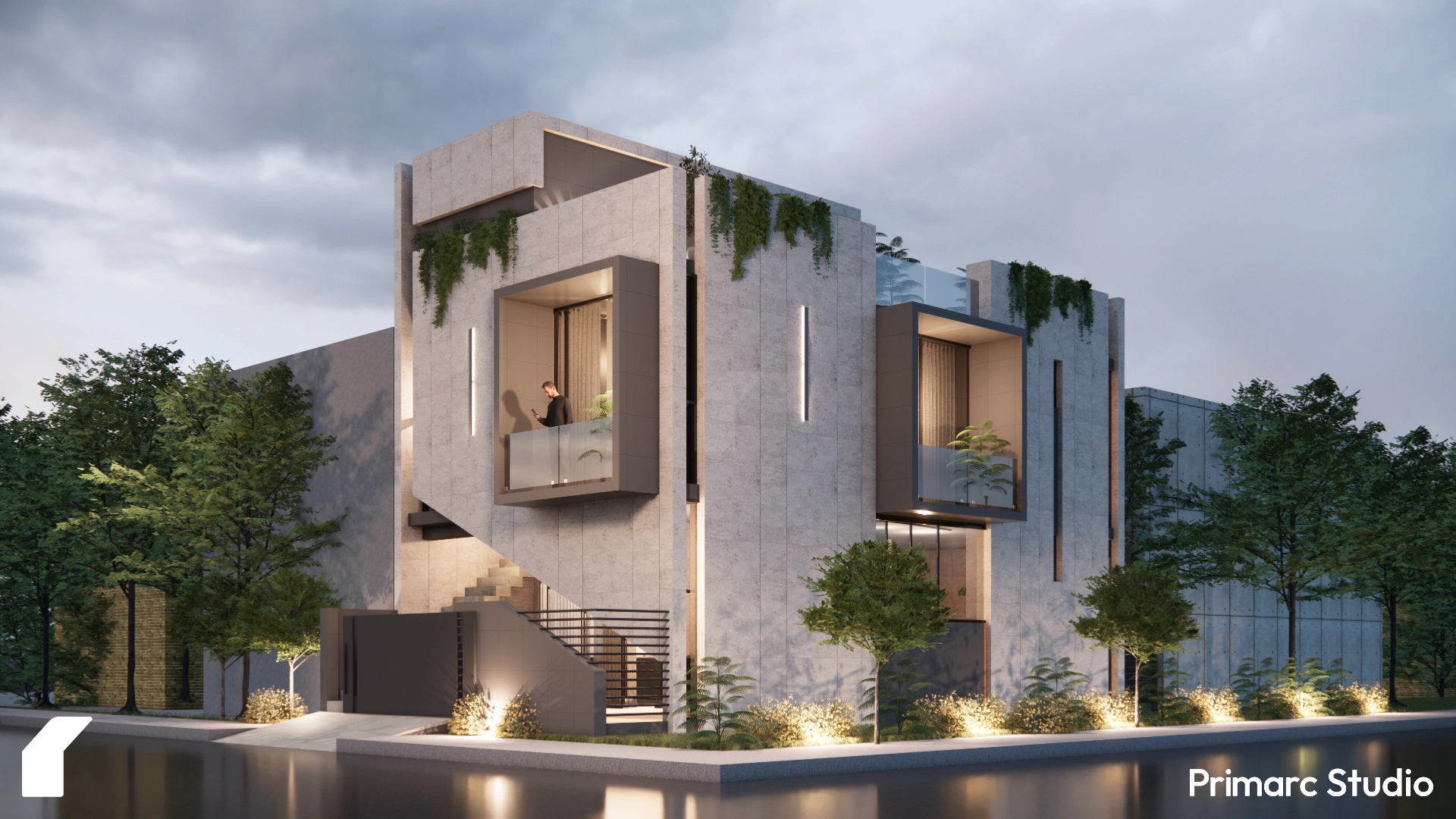
And finally, there are transformations that reimagine existing homes. In A&F House, I-9 Islamabad, we renovated a corner 5 Marla residence into a striking modernist design. The interlocking cubist forms, cantilevered balconies, and vertical lighting transformed the home into a neighborhood landmark, proving that design excellence can be achieved not only in new builds but also through thoughtful renovation.
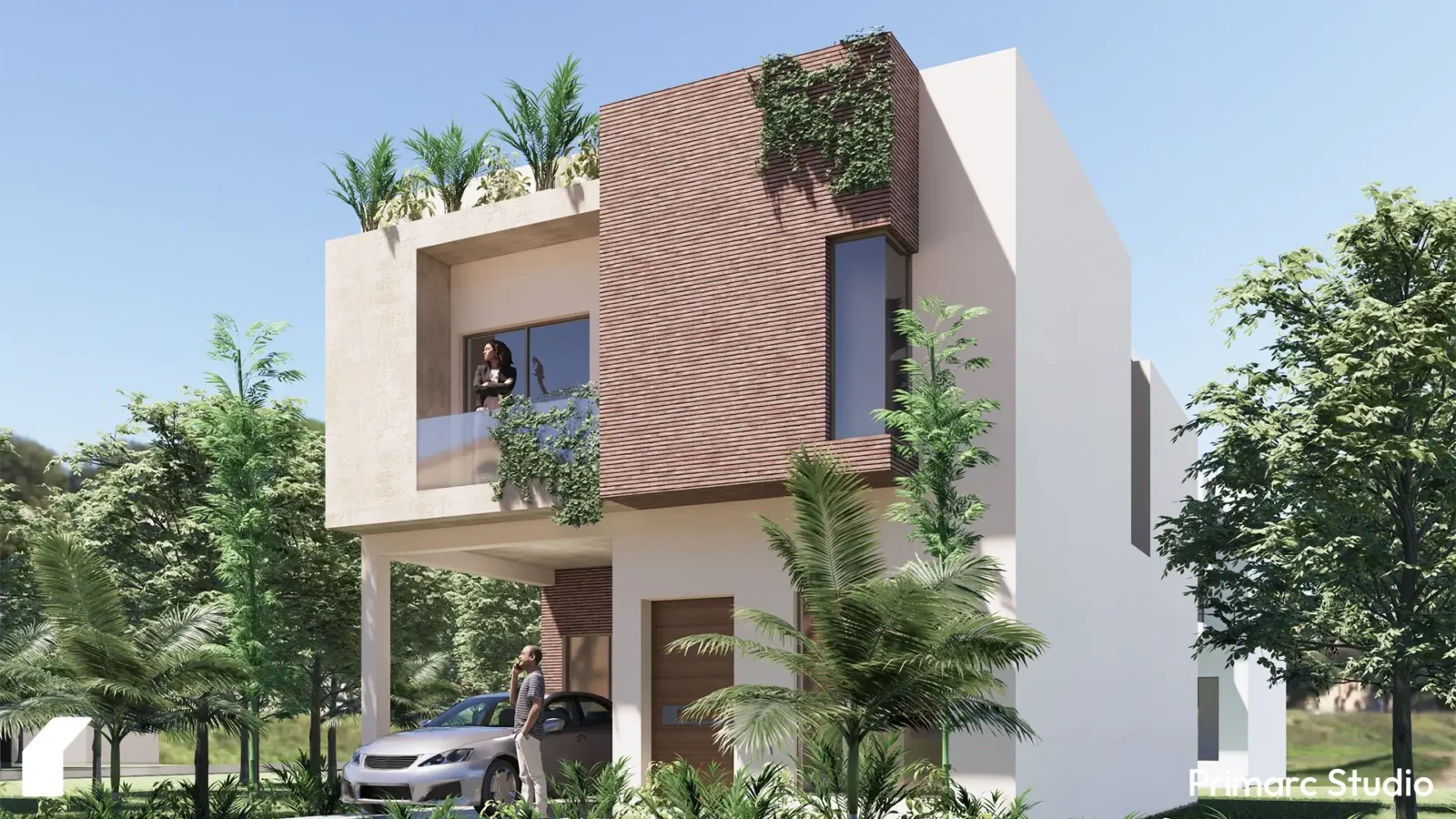
Making Space Work Harder
On a compact plot, every square foot counts. Our strategy is always to minimize circulation and maximize living areas. Open-plan living and dining spaces expand the sense of volume, while stacking kitchens and bathrooms across floors reduces plumbing complexity.
Staircases become sculptural elements rather than afterthoughts, positioned to bring daylight deeper into the house. Built-in cabinetry, under-stair storage, and multi-functional rooms allow families to live comfortably without clutter.
In House 1288, the angled parking layout was itself a design solution, saving space while creating a unique architectural rhythm. Through such decisions, a 5 Marla home transcends its size, becoming a complete environment rather than a compromise.
Contemporary Architectural Language
Today’s 5 Marla homes are often defined by a contemporary aesthetic. At Primarc Studio, we advocate for clean lines, balanced proportions, and timeless materials rather than excessive ornamentation.
In A&F House, concrete panels and integrated slit lighting gave the façade depth and elegance, while cascading greenery softened the edges.
In Hasham House, textured plaster and modest landscaping created a sense of privacy while remaining understated.
These examples show how design can align with context, climate, and personal taste while remaining relevant for decades to come. Contemporary architecture, when done with restraint, ages gracefully rather than chasing trends.
Key Principles Guiding Our Designs
Every project we undertake is grounded in fundamental design values:
- Solar orientation and fenestration ensure that houses remain energy efficient and comfortable.
- Privacy and screening are achieved through façade elements like brick jaalis, as in House 1288 and House 921, or by incorporating deep balconies that shield interiors from the street.
- Cross-ventilation and natural light are non-negotiable. No room should feel cut off from air and daylight.
- Cultural sensitivity is respected through Qibla-compliant layouts for bedrooms and washrooms.
- Visualization before construction through realistic 3D visualizations, gives clients clarity, enabling them to experience their home long before the first brick is laid.
Interiors That Extend the Architecture
If the plan is the body, the interiors are its expression. We see interiors as a continuation of architecture, not a separate layer. Neutral color palettes with material highlights create a sense of spaciousness, while lighting both natural and artificial, animates rooms throughout the day.
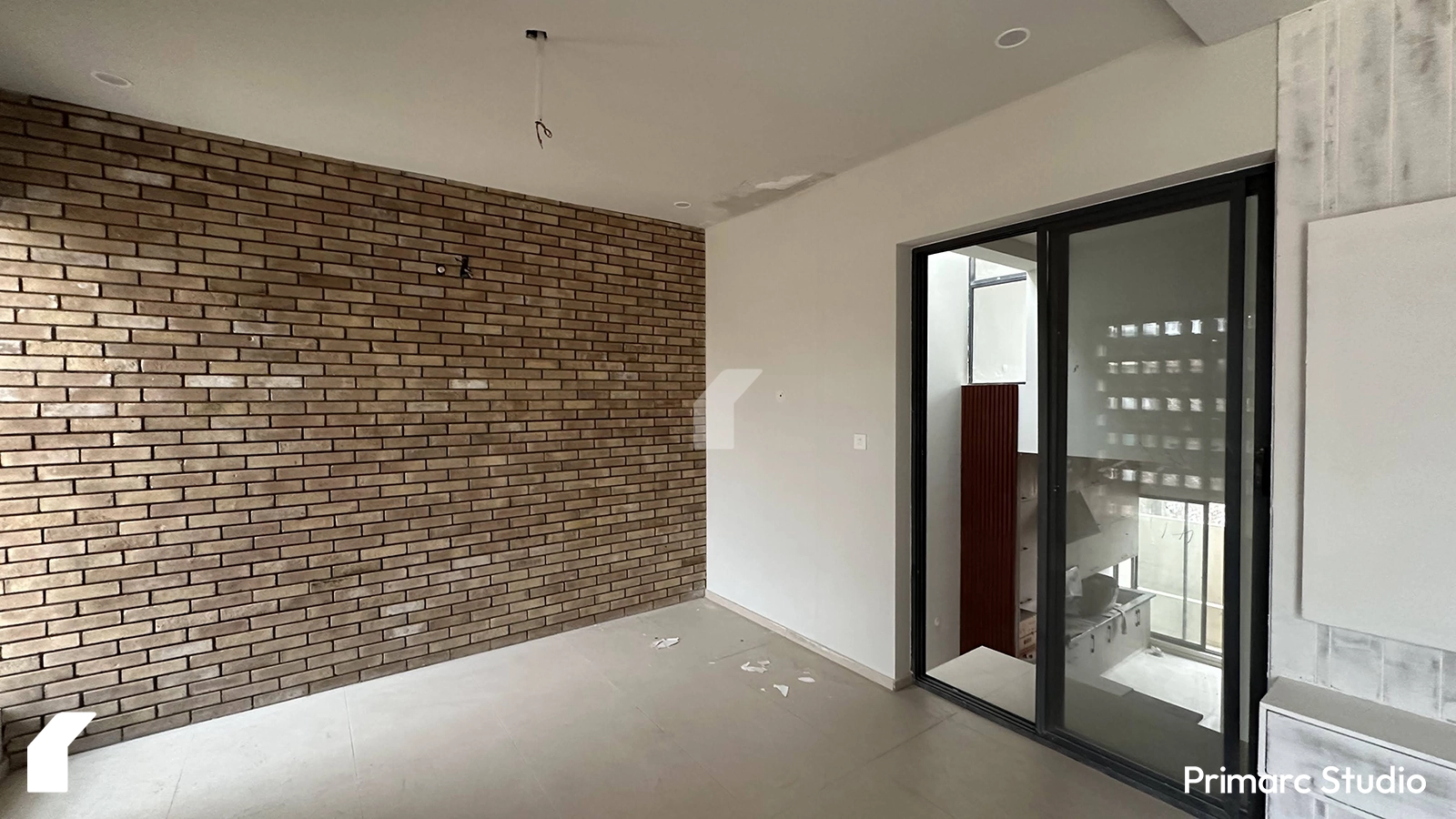
Our goal is always livability: kitchens that encourage family interaction, lounges that feel welcoming yet intimate, and bedrooms that become retreats. At Primarc Studio, we measure successful interiors not only by their beauty but by how seamlessly they support daily life.
Structure, Sustainability, and Long-Term Value
Beneath every design lies structural logic. Columns, beams, and spans are planned for durability and flexibility, ensuring that homes can adapt to future needs. In our projects, materials are chosen not just for immediate effect but for longevity – concrete for resilience, brick for warmth, and timber for tactile comfort.
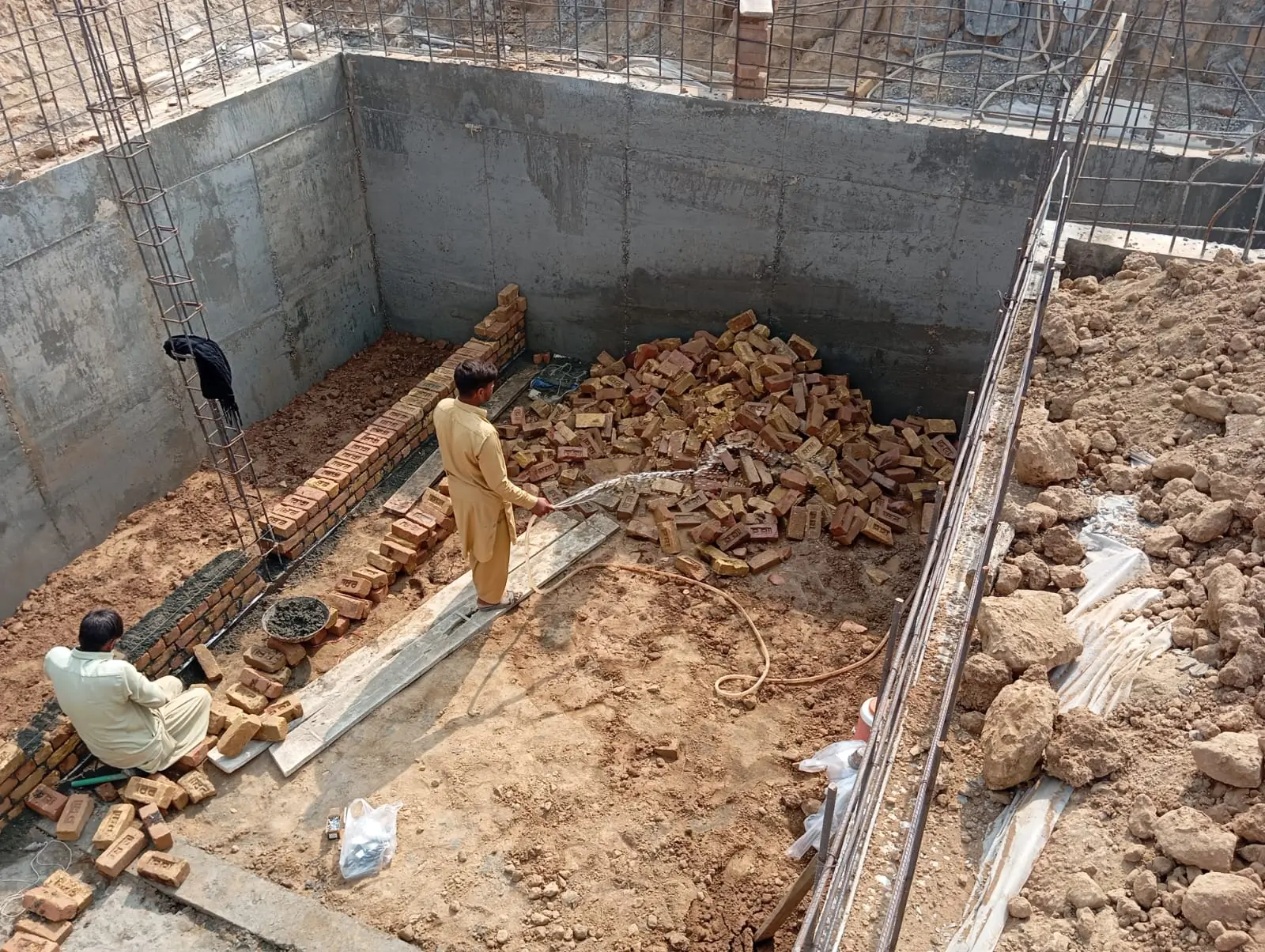
We also design for sustainability. Natural ventilation, passive cooling, solar-ready roofs, and rainwater harvesting are no longer optional extras; they are necessities in Pakistan’s climate. Incorporating them from the beginning reduces long-term costs and enhances daily comfort.
For clients curious about budgeting, our construction cost calculator provides an estimate tailored to their specifications.
Why Professional Design is an Investment
Professional design is often misunderstood as a luxury. In reality, it is a financial strategy. Homes designed by architects not only perform better in terms of comfort and function but also appreciate more in market value. Our experience shows that a 5 Marla house designed with care sells faster and at higher prices than one built without professional guidance.
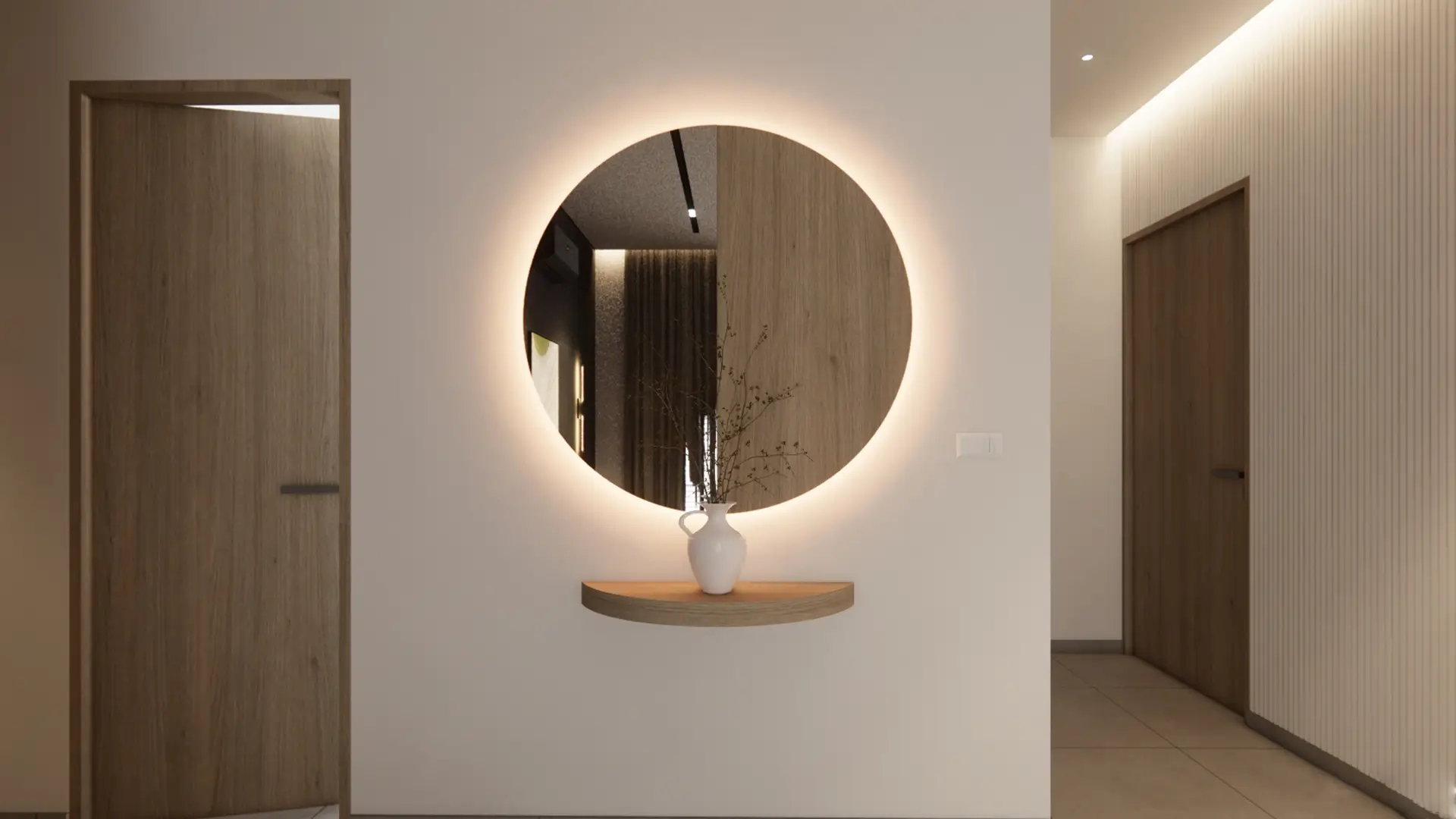
Projects like House 1288, A&F House, and Hasham House illustrate this clearly. Each stands out within its neighborhood, each commands higher desirability, and each embodies the belief that design excellence is an investment with long-term returns.
A 5 Marla Home That Reflects You
The story of the 5 Marla house is one of possibility. With thoughtful design, compact plots can yield homes that feel open, modern, and deeply personal. At Primarc Studio, our philosophy is simple: every house should be a reflection of its owner. Each project demonstrates how design shapes not just buildings but lives.
For anyone planning their own 5 Marla home, the journey begins with imagination and trust. We invite you to start with our design questionnaire and let us help you translate your vision into a home that truly mirrors you.
Primarc Studio Architects
The Primarc Studio editorial team consists of architects and designers specializing in modern residential projects, interior designs and commercial designs across Pakistan. Together, we share insights on design trends, construction costs, and project case studies.


