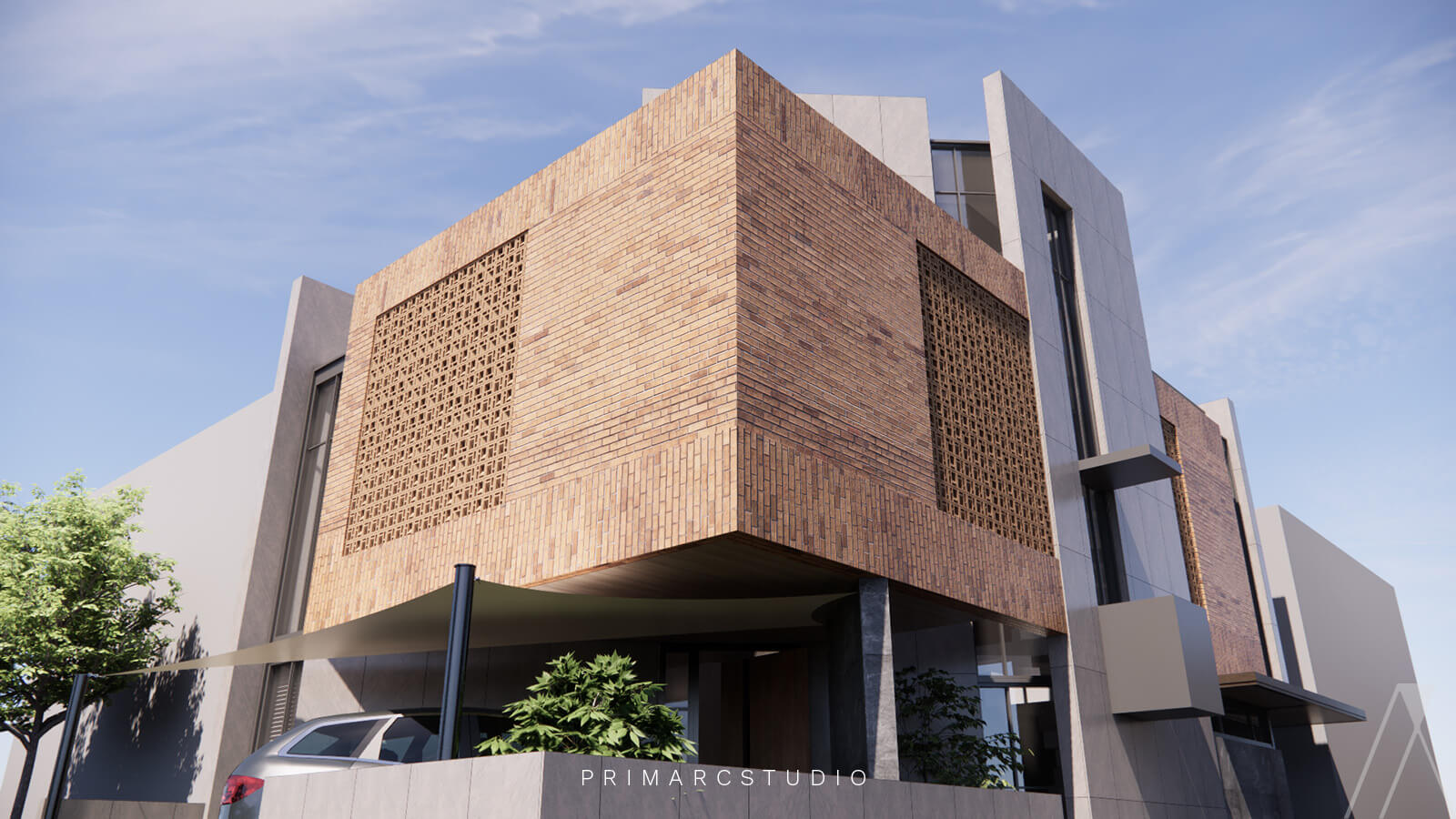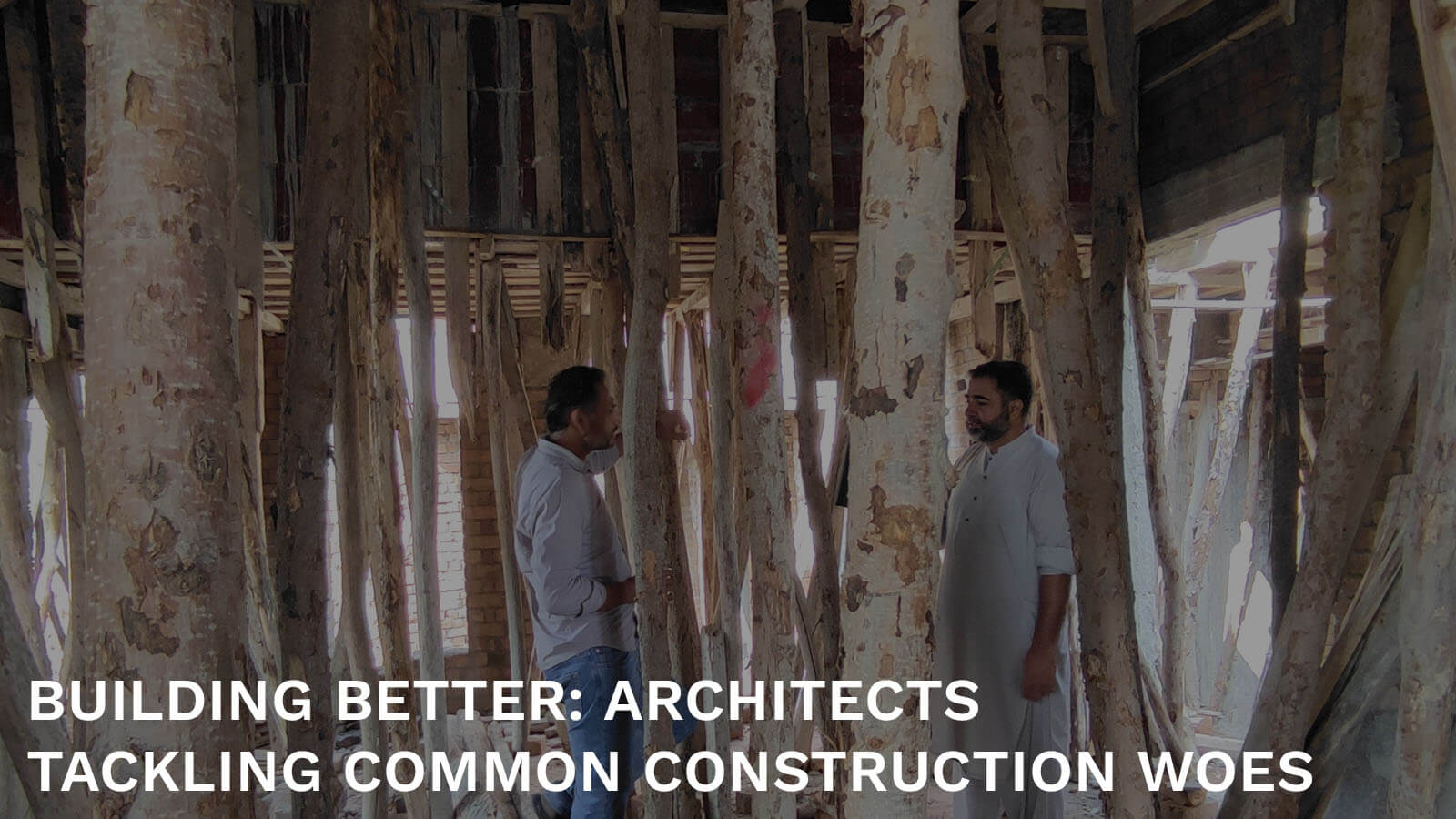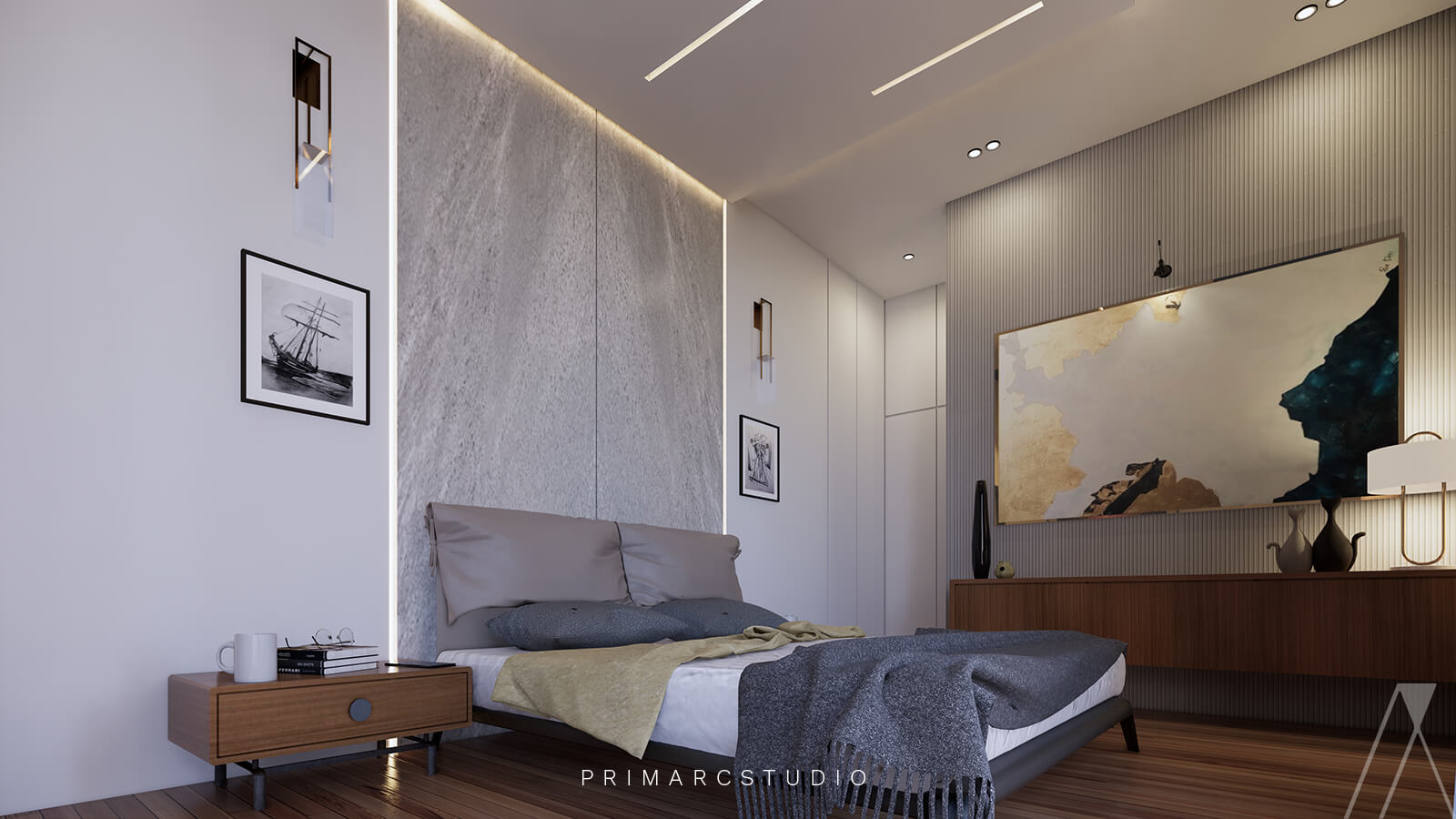In Pakistan’s expanding cities, the 6 marla plot has become one of the most common sizes for urban families. Walk through newer housing schemes in Lahore, Islamabad, Faisalabad or Karachi and you’ll notice that this size dominates master plans. It offers just enough land to create a comfortable family home while remaining within the reach of the middle and lower-middle class.
TL;DR
A 6 marla house in Pakistan balances affordability with comfort. Smart design makes compact plots feel spacious, climate-friendly, and future-ready — with costs in 2025 averaging PKR 1.3–1.7 crore for a double-storey build.
As architects at Primarc Studio, we often say that the 5 marla house and 6 marla house is the real design challenge. Large plots give freedom, but small ones demand discipline, imagination, and sensitivity to lifestyle.
Designing on 1,350 – 1,600 square feet of land forces us to think carefully: how do we create space that feels generous, makes spaces feel grand, is efficient to build, and remains adaptable to the evolving needs of a Pakistani household?
This blog or article is our attempt to walk you through the way we, as architects, approach a 6 marla house – not as a generic floor plan, but as a living, breathing home.
Understanding the 6 Marla Plot Before Designing
Every design begins with the plot itself. In Pakistan, the very definition of marla is not uniform. In most housing societies like DHA or Bahria, one marla equals 225 square feet, which makes a 6 marla plot 1,350 square feet. In older municipal records and areas, however, one marla is 272.25 square feet, making the same plot size closer to 1,633 square feet.
This difference matters. A client may say, “meri zameen 6 marla ki hai”, but until we check the actual dimensions – 30 by 45 feet, 25 by 60, or some variation – we cannot begin to design. The width of the plot (the frontage) often dictates the style of the façade. A 30-foot frontage offers more opportunity for windows and terraces; a 25-foot frontage requires careful proportioning to avoid a cramped appearance.
Orientation is another crucial factor. A west-facing plot in Lahore means harsh summer heat in the afternoon, so shading devices, fins, or a green buffer in front become essential. A north-facing plot in Islamabad, on the other hand, provides softer light but may require design strategies to avoid winter chill.
And of course, there are bylaws of each city and society. Each society regulates how much of the plot can be covered, how high the house design be, and how much setback must be left in front, sides, and back. For a 6 marla house under LDA, this often means a 5-foot front setback and 3 feet on the sides, limiting the covered area to around 75% of the plot. These regulations are not mere restrictions; they shape how light and air move through the house.
However in Islamabad, the same 5 and 6 marla plots have 5 foot front setback and 5 foot back setback. And in some societies of RDA, they even allow one bathroom on the ground floor to be in the back setback of the house.
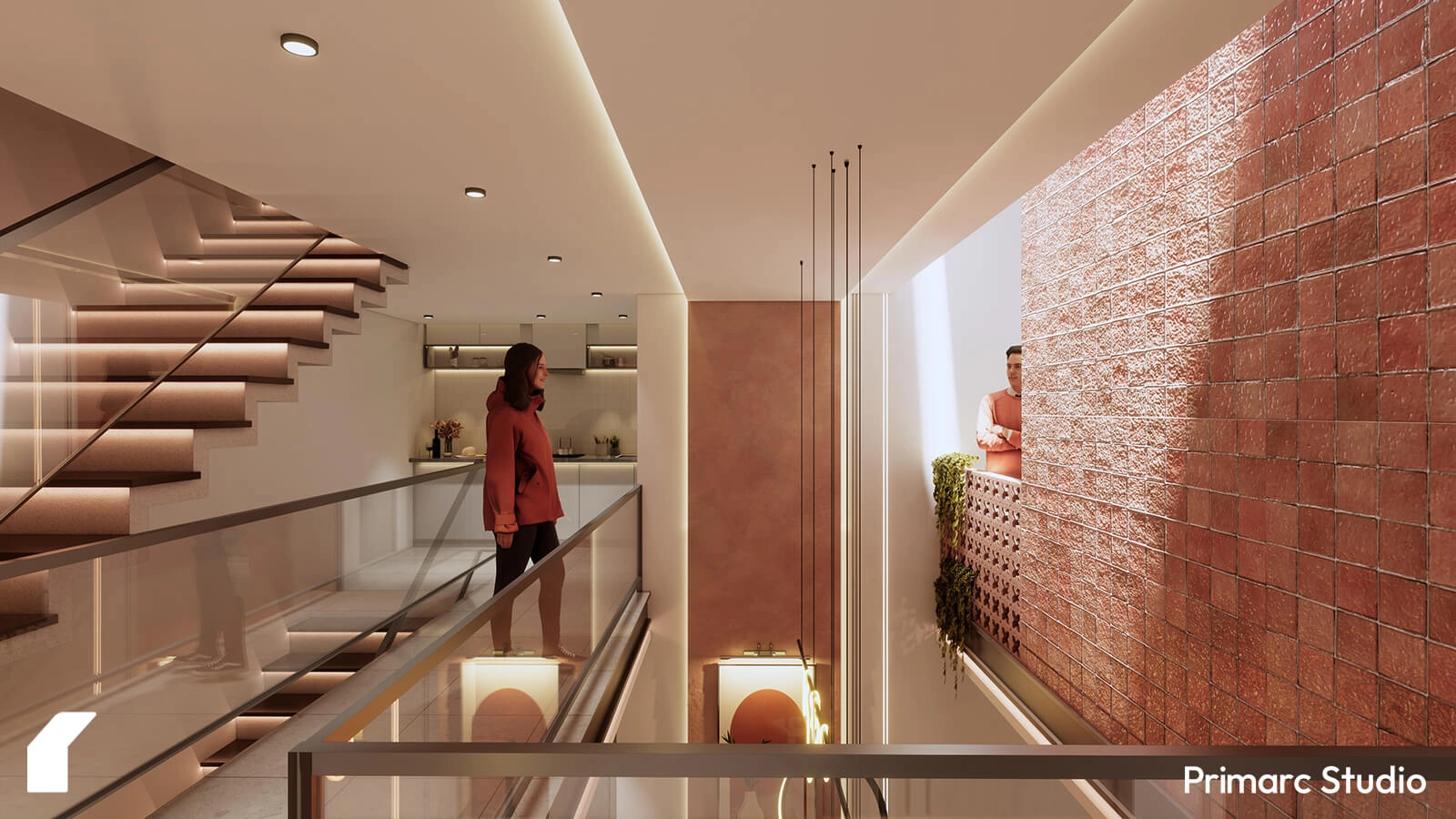
Designing 6 Marla House for Daily Life
Once the constraints of the plot are clear, the real work begins: first visiting the physical site and collecting the data related to it, like its orientation, street style, what kind of houses are already built around it, if any utility poles or trees are planted in front of the plot so we can cater them while designing spaces that fit the rhythm of Pakistani family life.
The first decision is whether to build a double storey with partial or full basement or a double storey. For couples or small families, a double storey house with two to three bedrooms, a lounge, kitchen, and car porch may suffice. But in most cases, clients prefer a double storey house with no basement both for practicality (more bedrooms, future flexibility) and for easier on the budget.
When we design a double storey, we focus on stacking spaces efficiently. Placing the staircase at the right spot is critical: too central, and it eats into the middle space and dividing the house; too side-heavy, and it distorts circulation. We often place it according to the needs of the client and their lifestyle, which we discuss before designing with our online questionnaire, with natural light being an integral part of our design. Also we try to make sure that the stairwell is a feature rather than a dead corner.
Bedrooms are divided between floors: a guest room or parent’s bedroom on the ground for easy access, children’s rooms and master suite above for privacy. The kitchen often sits towards the rear or side, connected to a small courtyard or shaft for ventilation. Increasingly, families request semi-open kitchens with a breakfast counter, allowing interaction during cooking without exposing the mess to guests.
And then there are courtyards – even a small one, tucked into the centre of the house, can transform how light and air flow through the interiors. A 4×8 or 3×6 foot vertical shaft may not seem like much, but it can flood two floors with daylight and provide cross ventilation.

The Façade: The House’s Identity
A 6 marla house usually has a frontage of 25 – 30 feet. This narrow face is what the street sees, and it is also where the architect’s imagination is tested.
Modern styles dominate today’s housing schemes: straight lines, wide windows, steel railings, textured paints, and wood-like claddings. These give a clean, sophisticated look. But I often remind clients that trends age quickly. Ten years ago, heavy use of stone tiles on façades was fashionable; today, many of those houses look tired.
The best façades are the simplest. A restrained palette – perhaps light-colored plaster walls or stone cladded, carefully proportioned masses – creates timelessness. A balcony on the first floor, if designed with depth, doubles as both shading for the porch and a usable outdoor corner. Parapets, too, are not just functional; they can add elegance when designed with screens or minimal cut-outs.
Lighting plays its part. Simple up-lights along textured surfaces or soft wall washers can transform the house at night. Pair this with modest landscaping – a few planters here and there along with a roof, a small tree in the courtyard – and the house begins to speak of care and warmth.
Materials & Finishes: Built for Pakistan
The durability of a 6 marla house depends not just on its structure but on the finishes chosen for its climate.
Exterior walls benefit from weather-resistant paints (or you can avoid this recurring expense by opting for permanent finish like stone cladding) and stone veneers that can withstand monsoons and dust storms. In recent years, fiber cement boards, aluminium panels and wood-texture composites have become popular; they offer modern aesthetics with lower maintenance.
Windows are another key element. Large glass panes bring in daylight but also heat. The solution lies in double-glazed glass or shaded windows, combined with eaves, pergolas, or vertical fins. Aluminium or uPVC frames are more durable than traditional wood against rain and termites.
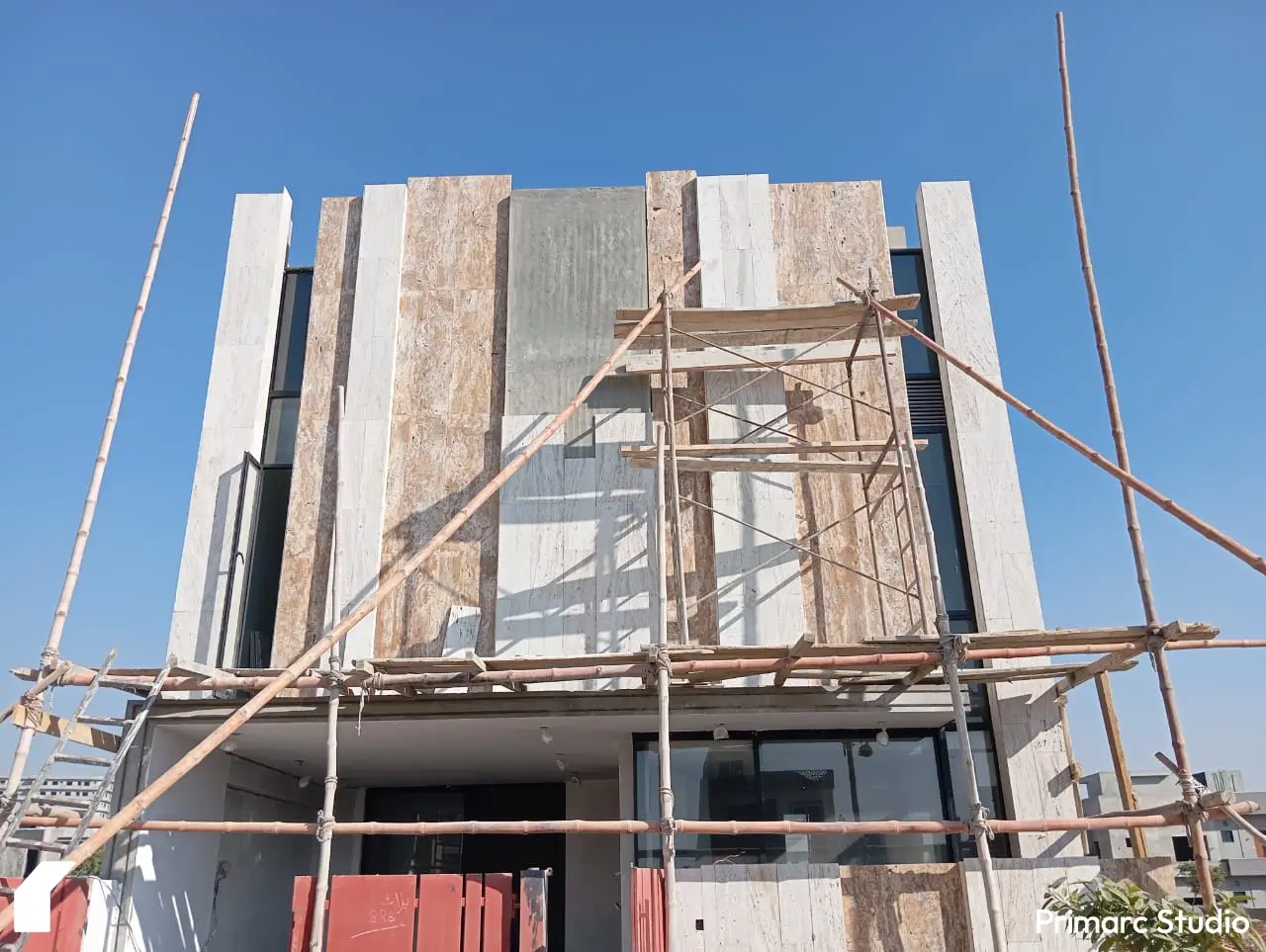
Inside, flooring choices balance cost and style. Porcelain tiles that mimic marble or wood are economical yet elegant. Engineered wood floors, while more expensive, add warmth in bedrooms. Bathrooms require proper waterproofing, anti-slip tiles, and reliable hardware; neglect here leads to leaks and costly repairs.
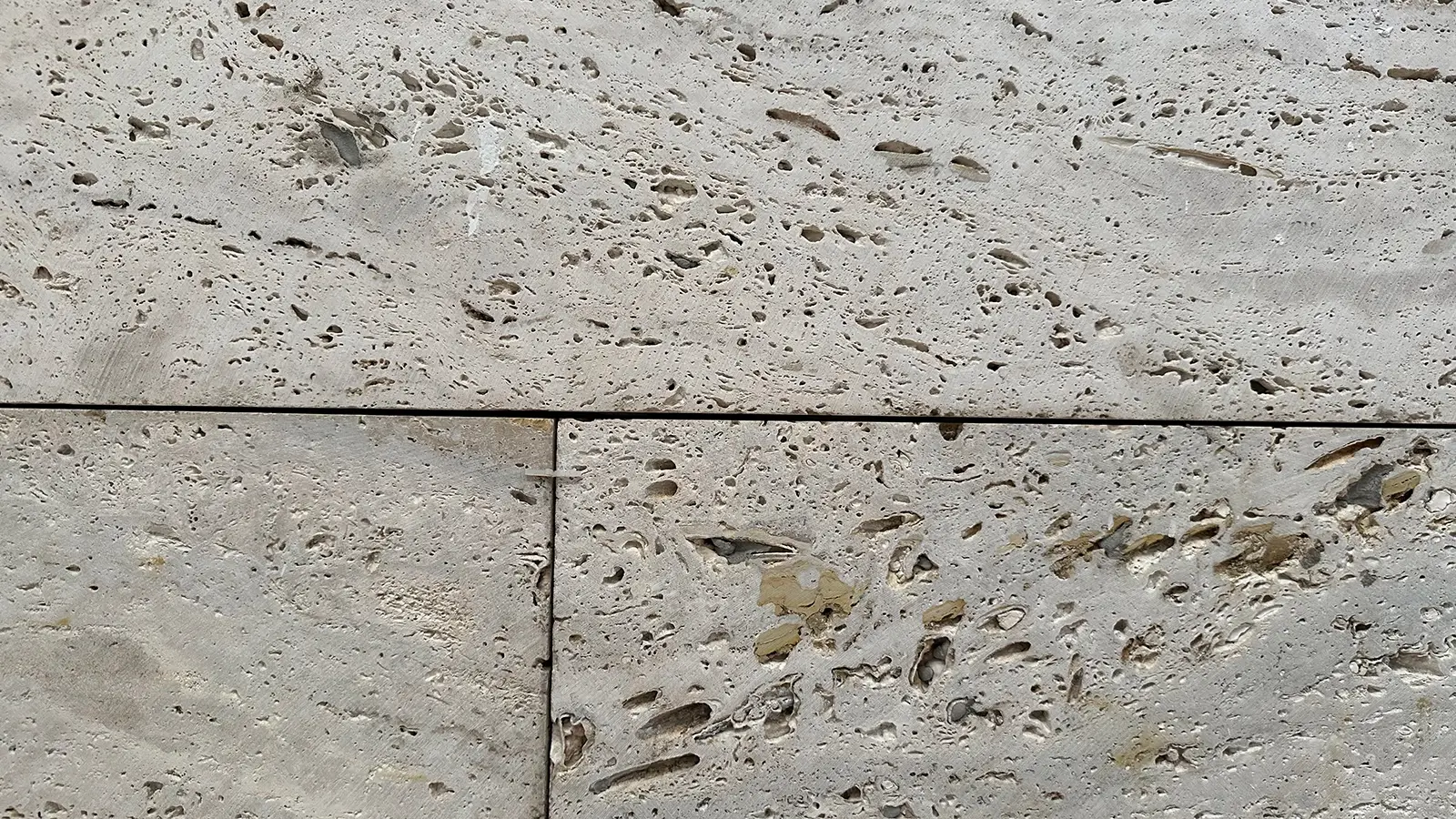
In kitchens, cabinets must maximize vertical space. Laminates are affordable, while solid wood or high-quality MDF can last longer. Waterproofing below counters, particularly near sinks, is often overlooked but essential.
Light, Air, Qibla Direction, and Climate Response
A house without natural light feels suffocating, no matter how large. In a compact 6 marla footprint, the role of light and ventilation is even more critical.
We often use skylights, which are placed where light is needed like staircase, room or even washroom. Clerestory windows near the lounge, and narrow vertical slits in boundary walls are some of the way to let in filtered light. Cross ventilation – windows on opposite sides of rooms or two windows in rooms atleast – is the simplest, most cost-effective way to keep interiors cool in summer.
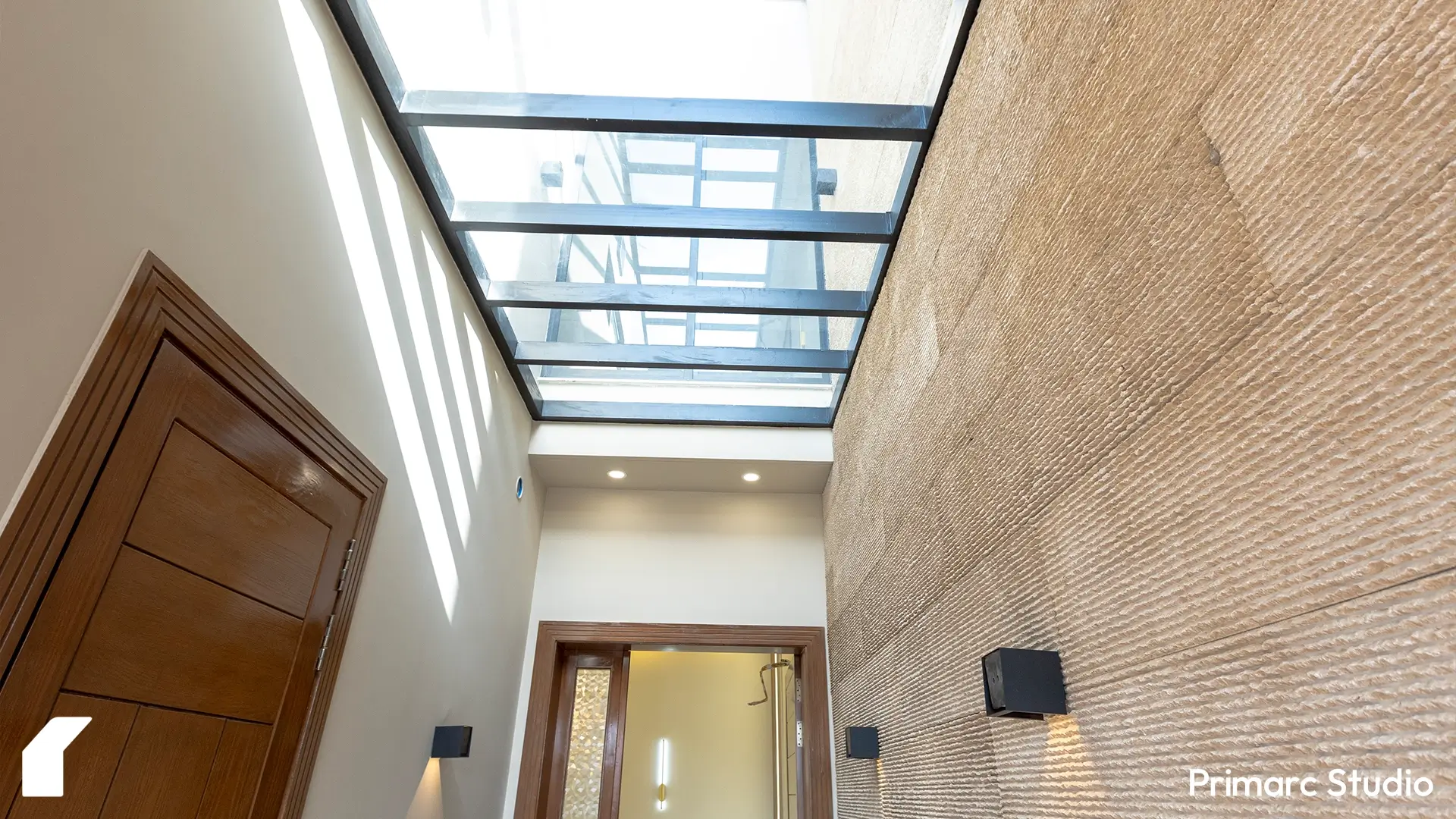
Courtyards and verandas act as transition zones between indoors and outdoors. A verandah at the front softens the façade while providing shaded seating. A terrace above the porch offers evening relief. And a roof terrace, designed with partial pergola and planter beds, becomes what we call the “fifth room” – a place for laundry by day, and family gatherings under the stars at night.
Cost & Budgeting in 2025
Money is always the hardest conversation. Every family wants beauty and durability, but budgets set the rules. We always advise our clients to have enough budget before starting the house, as abandoned projects or delayed projects end up costing more.
As of 2025, the construction cost in Lahore, Islamabad, and Karachi averages:
– Grey structure: PKR 3,200 – 3,600 per sq. ft.
– Finishing: PKR 3,500 – 4,500 per sq. ft.
For a double storey 6 marla house with around 2,100 sq. ft. covered area, this means:
– Grey: 65–75 lakh
– Finishing: 70–95 lakh
– Total: 1.3–1.7 crore
Of course, these are averages. If you want better sized tiles, imported tiles, custom woodwork, or branded fixtures, the cost can climb much higher. Conversely, using local tiles engineered doors, and careful project management or supervision can save substantial amounts.
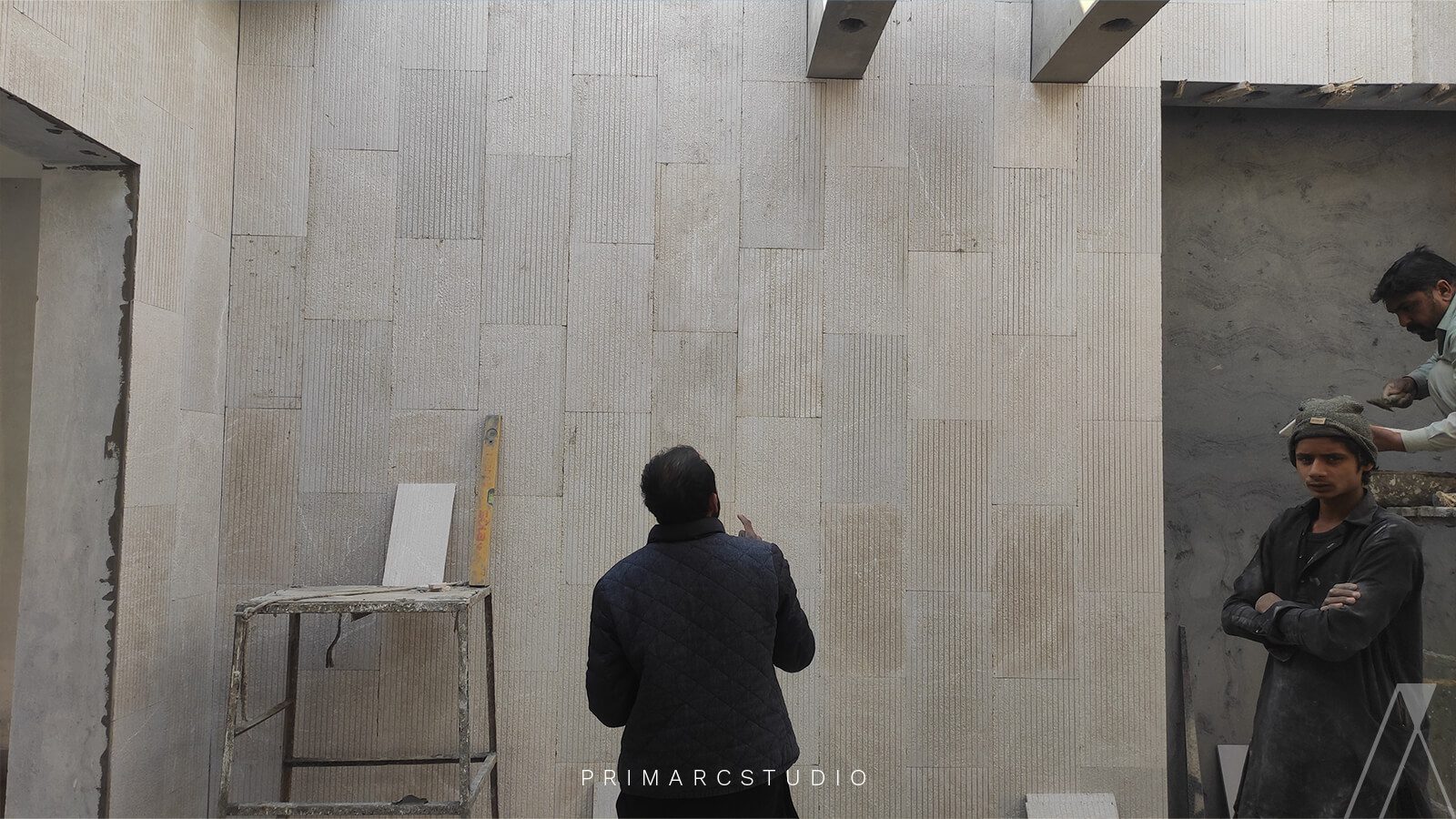
The best strategy is phased building. Focus first on structure and essential finishes, then add luxury features later. Many clients also underestimate the cost of poor supervision: a leaky pipe behind a wall, a wrongly sloped roof, or a poorly fixed tile can cost far more to repair than it would to do right the first time.
Lifestyle & Cultural Integration
Architecture is not just walls and beams; it reflects how families live. In Pakistan, cultural expectations shape space in profound ways.
Guest hosting is central. Most families prefer a drawing room near the entrance, so guests don’t have to pass through private areas. Even more families are avoiding drawing room entirely. Prayer rooms or corners are often requested, even in small houses. For multi-generational families, a ground-floor bedroom for elderly parents is almost essential.
Then there is the matter of future proofing. Children grow, elders age, incomes shift. Others ask for a study that can double as a bedroom. The servant room, often pushed to the rooftop/mumty, is also a common request, though increasingly families prefer smaller, multifunctional utility spaces.
Personalization is what turns a house into a ghar. Some clients lean towards minimalist interiors, with muted tones and sleek furniture. Others prefer ornate ceilings, rich colours, and heavy drapery. Our role as architects is not to impose taste but to channel it into a coherent whole.
The Roof as the Fifth Room
In Pakistani houses, the flat roof is often underutilized. Yet with land scarce and expensive, it holds great potential.
Designing the roof as a functional space with shaded pergolas, planter beds, or a semi-covered lounge adds an entirely new dimension to a 6 marla house. It can serve as a private escape for tea in the evening, a laundry area by day, or even a small play zone for children.
From a sustainability perspective, roofs are also where we can introduce solar panels and rainwater harvesting systems. Which we incorporate in our initial exterior design also. With rising utility costs and water shortages, these additions make not just ecological but economic sense.
The Architect’s Philosophy
When we are designing a 5 marla or a 6 marla house at Primarc Studio, we remind ourselves that the client is not just building walls; they are shaping their family’s future. The challenge is not to squeeze the maximum number of rooms into a box, but to create spaces that feel expansive, breathable, and adaptable.
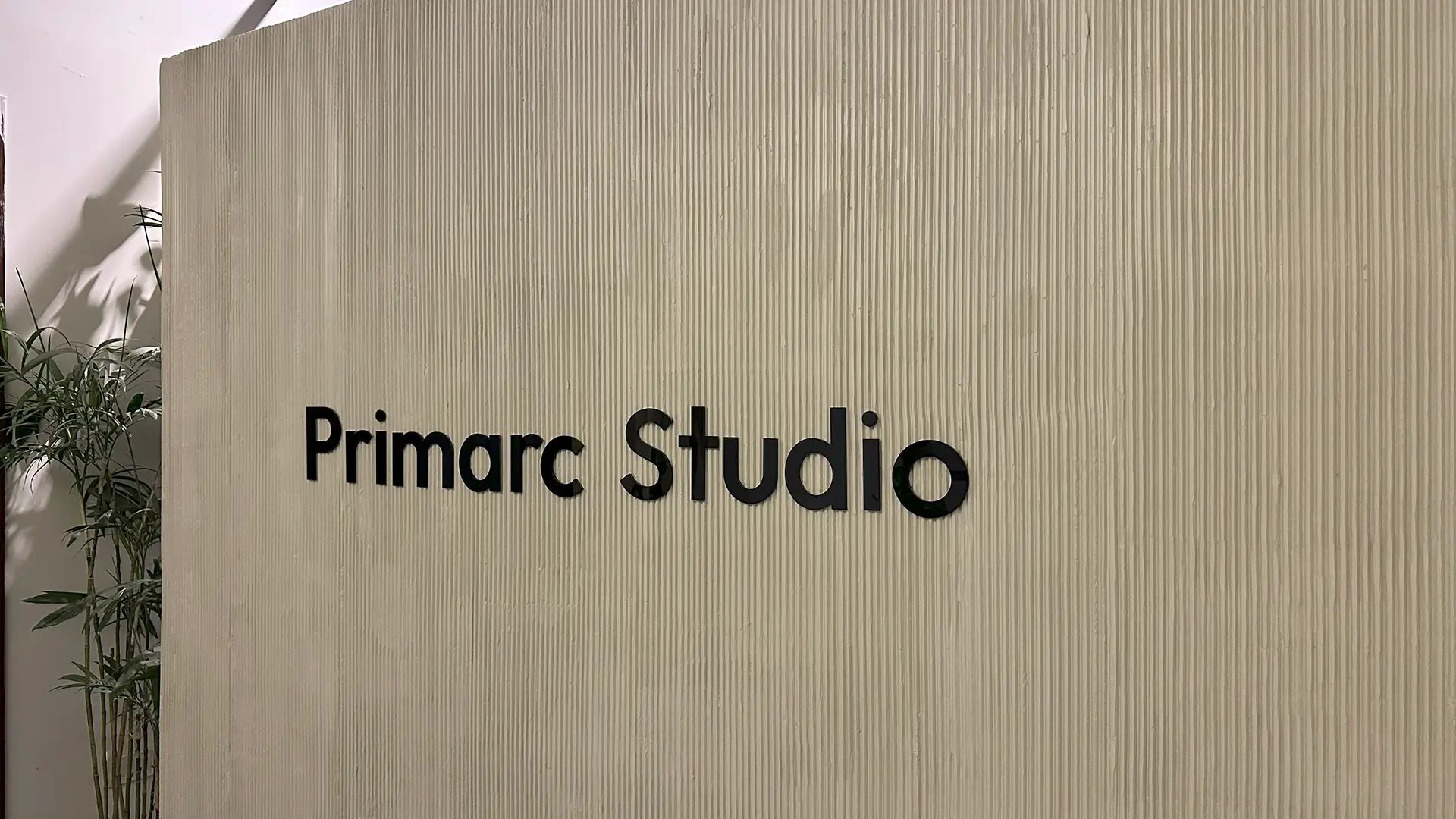
Every line on the drawing must serve a purpose: a shaft that brings in air, a balcony that shades the porch, a courtyard that becomes the heart of the home. Good architecture is invisible; you notice the comfort, not the effort.
A well-designed 6 marla house is proof that size is not destiny. Even within limits, one can achieve beauty, privacy, comfort, and dignity.
Wrapping Up
The 5 marla and 6 marla house category has become the archetype of Pakistan’s urban housing – modest in scale, yet capable of infinite variation. Designing such a house demands not just technical skill but sensitivity to climate, culture, and lifestyle.
If approached thoughtfully, a 6 marla home can embody everything a Pakistani family desires: a welcoming façade, a comfortable interior, spaces for prayer and guests, a terrace under the stars, and a budget that feels achievable. In the end, architecture is about people, not just buildings. A well-designed 6 marla house is more than brick and concrete; it is a reflection of family, tradition, and aspiration – a true ghar.
About the Author
This article was written with insights from the team at Primarc Studio, a Pakistan-based architecture and design practice dedicated to creating functional, climate-responsive, and culturally rooted homes. With experience in residential projects across Lahore, Islamabad, and Karachi, Primarc Studio specializes in thoughtful design solutions that balance aesthetics, cost, and lifestyle needs – turning houses into true living spaces.


