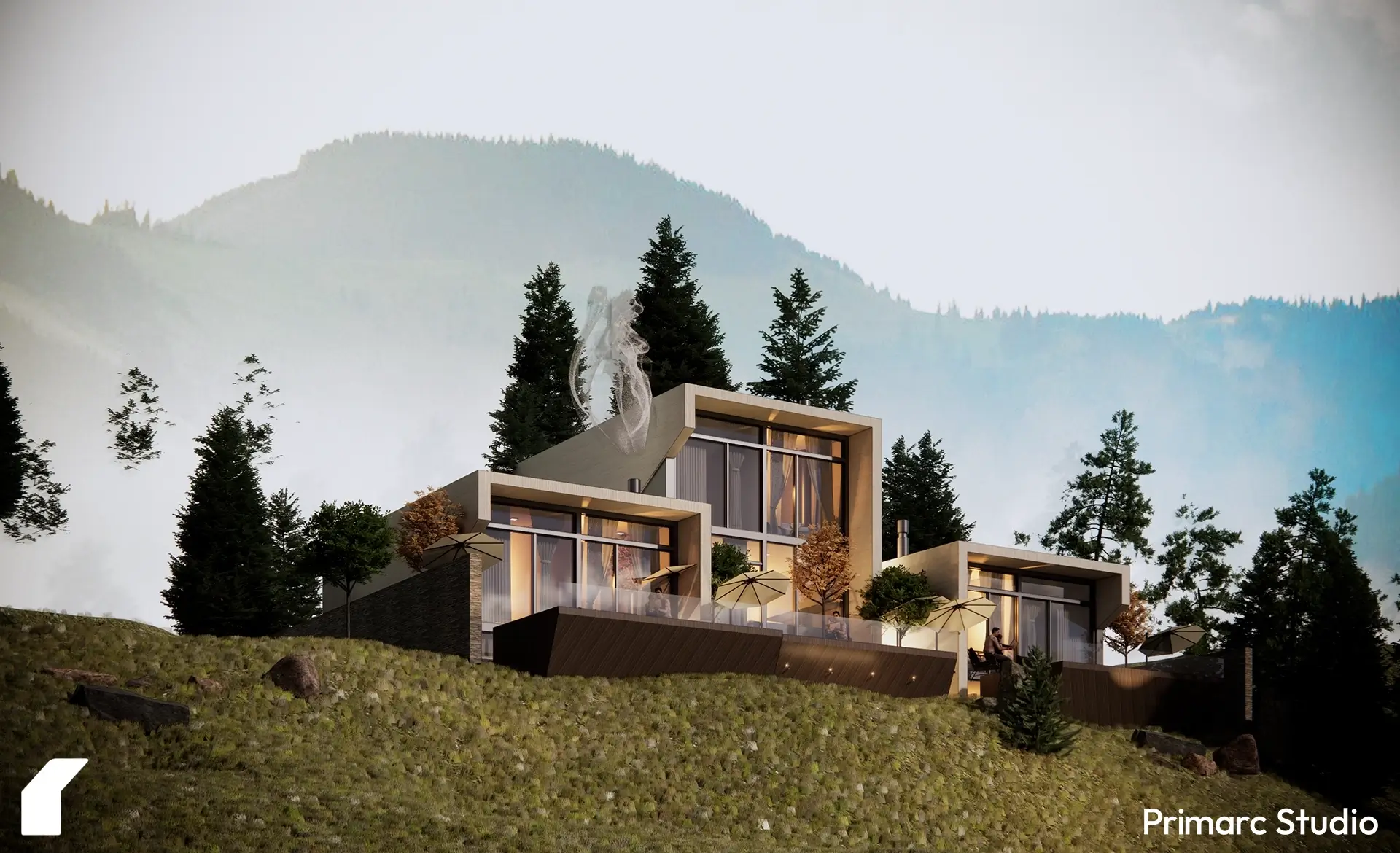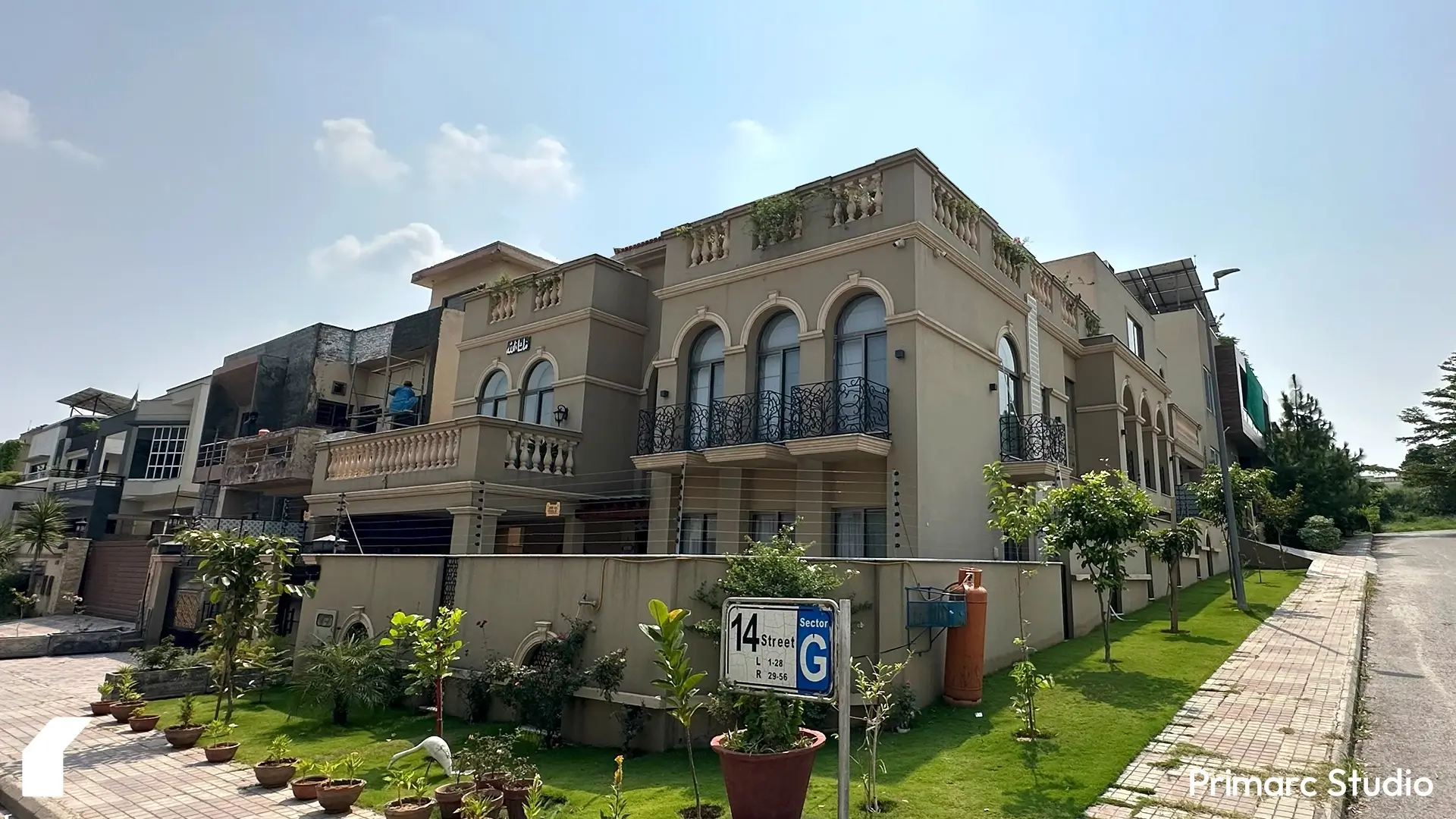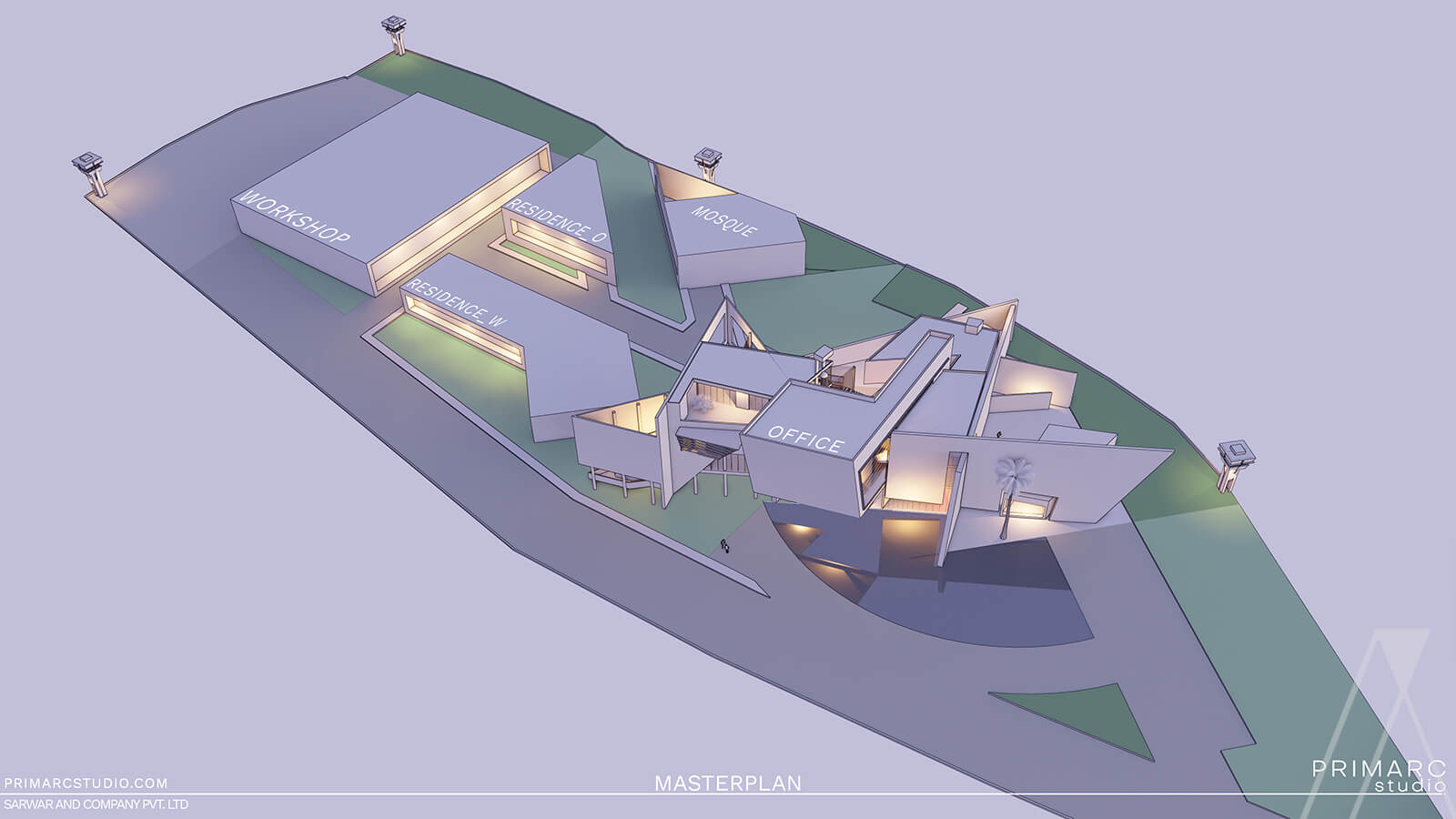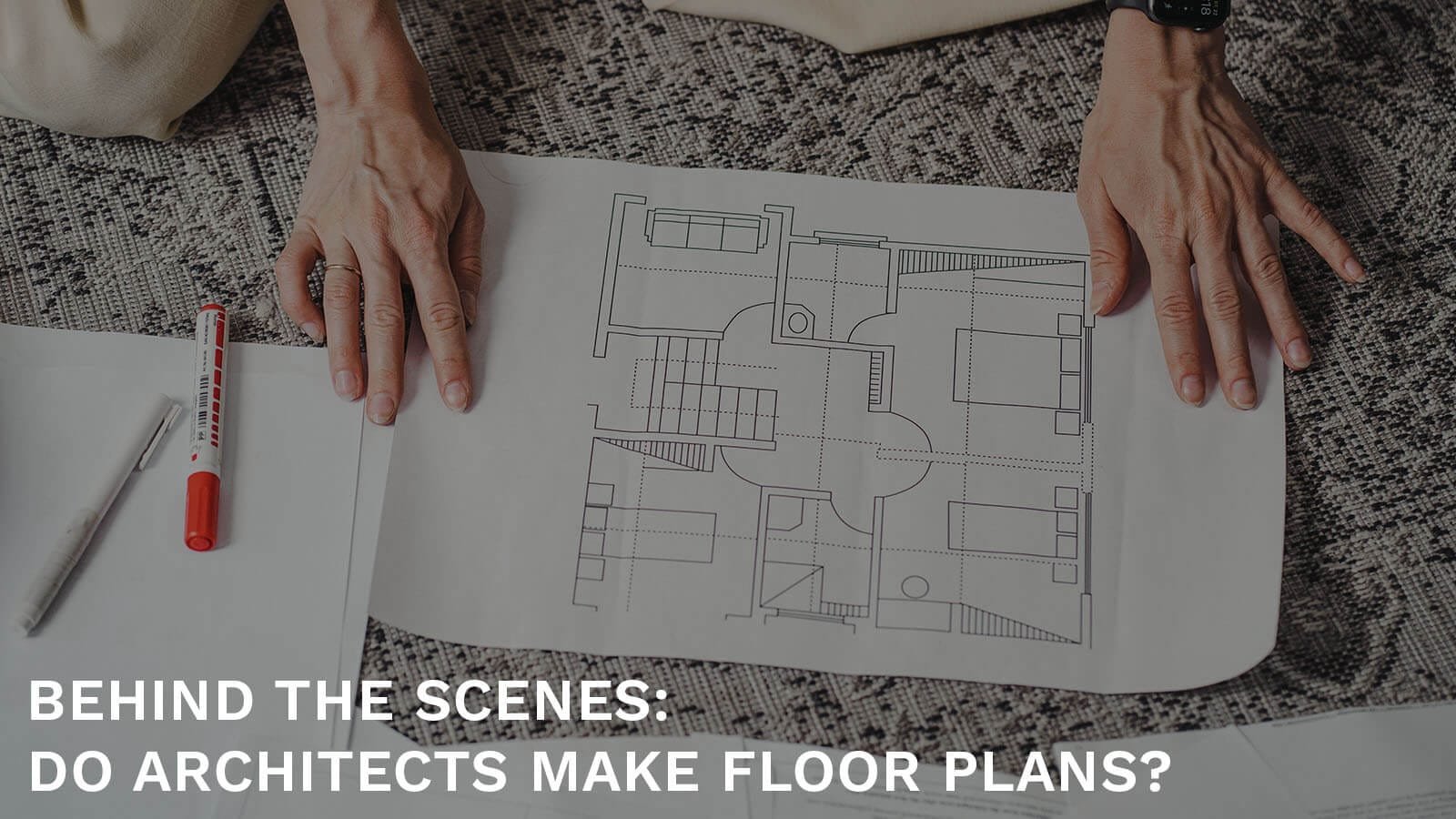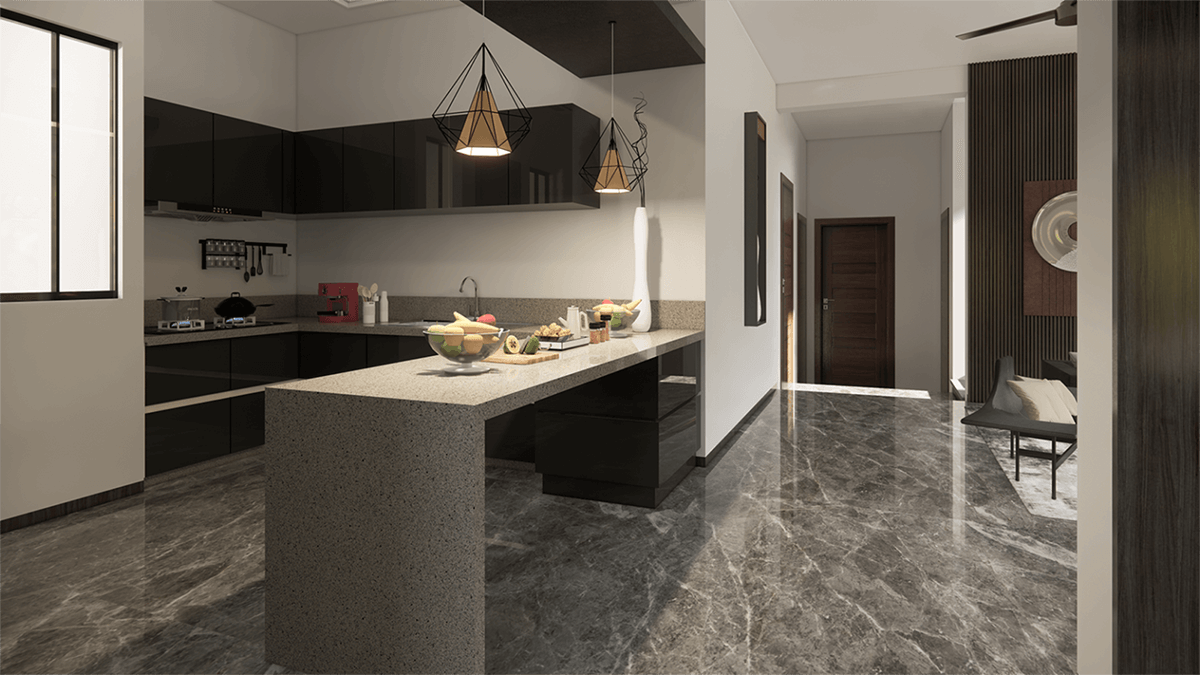The Essence of a Residential House: A Home That Breathes
When we speak of residential design, we’re not simply talking about placing walls, roofs, or rooms. We’re speaking of creating a home that breathes, one that responds to light, wind, rhythm, and life.
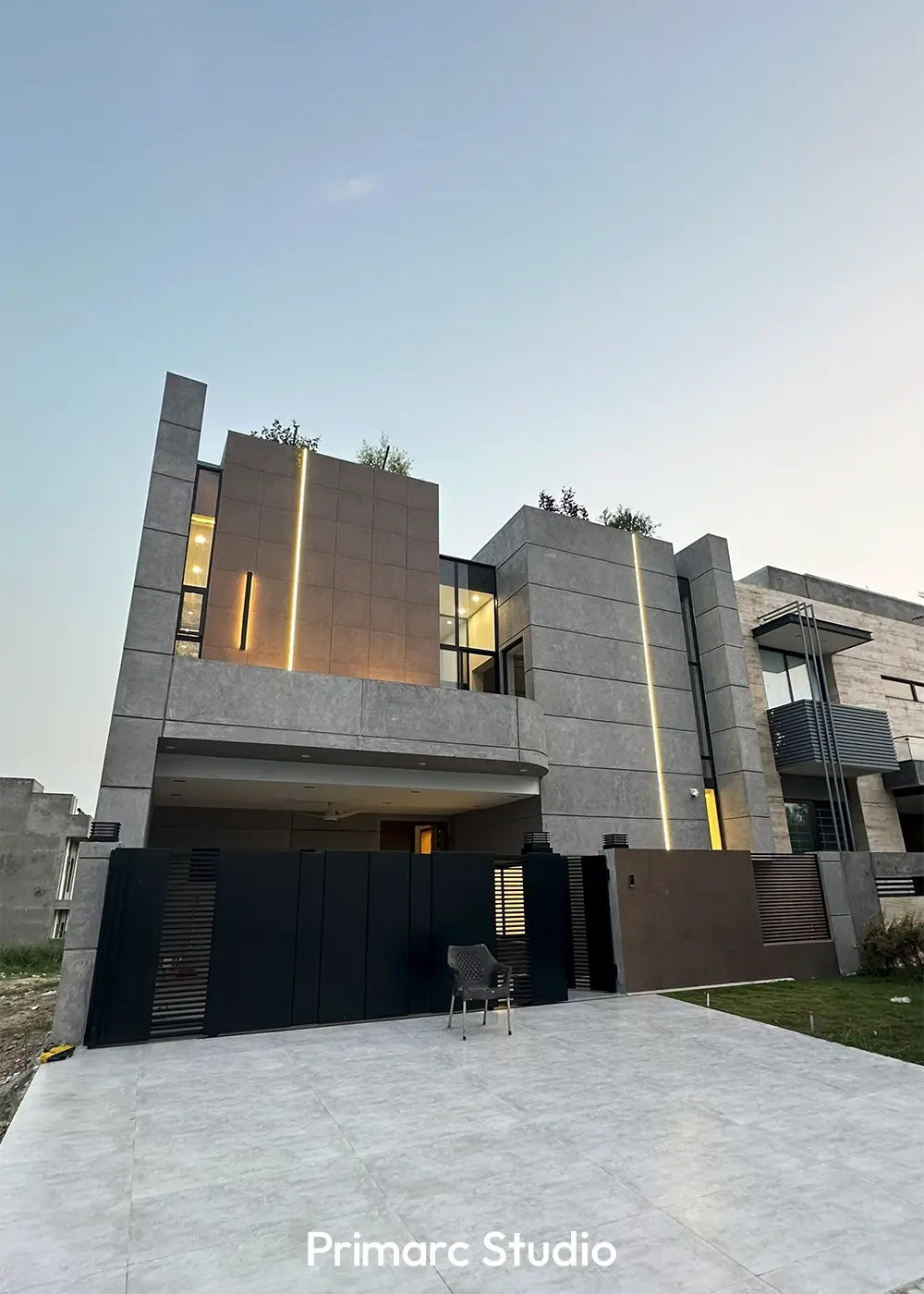
In designing the Haider House in Gulberg Residencia – Islamabad, for instance, we allowed the geometry to fracture just enough so that daylight downcasts into corridors, while deep overhangs shelter glass planes from harsh sun. The interplay of voids and solids, open and enclosed, is intentional: you sense the house as part of nature, not apart from it.
At Primarc Studio, residential design is a continuous dialogue between client and architect, between interior and exterior, between the present and what the home may become.
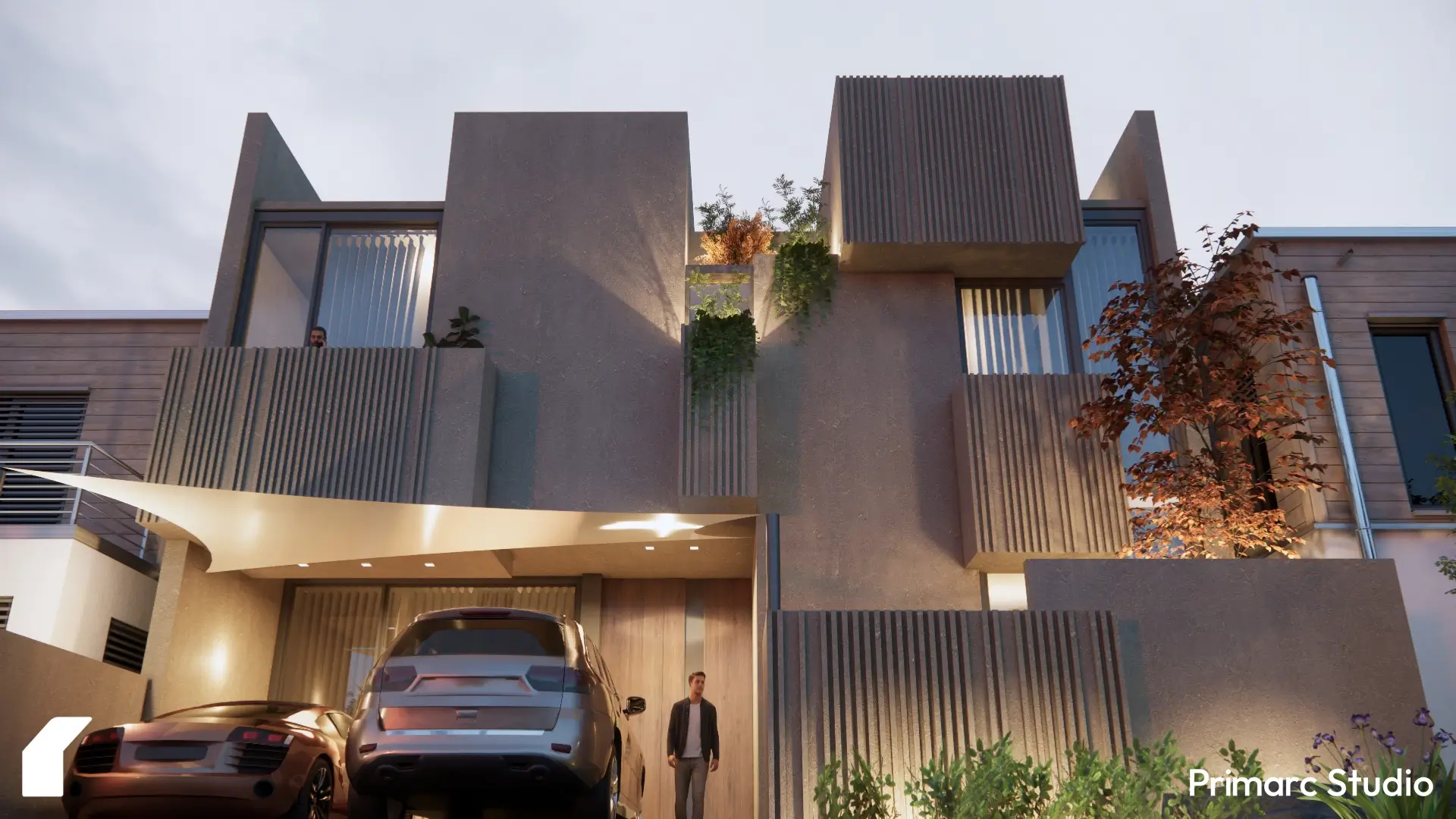
The same principles guided Stria House in Faisal Hills – Rawalpindi, where staggered volumes open up gardens to secluded corners, granting both privacy and visual delight without compromising flow. This is not decoration, it is the architecture itself doing the work.
What Defines a Residential House – Through Our Eyes at Primarc Studio
When we talk about residential design, we’re really trying to define what makes a house home, beyond mere walls and roof. What shifts a structure into a sanctuary? For us, that definition lies in several intertwined dimensions and we constantly refer to them in every project.
Scale and Proportion
To us, rooms must feel human, never intimidating or toy-like. High ceilings, wide windows, the ratio between length and width – these subtle ratios determine whether a space feels welcoming or uneasy.
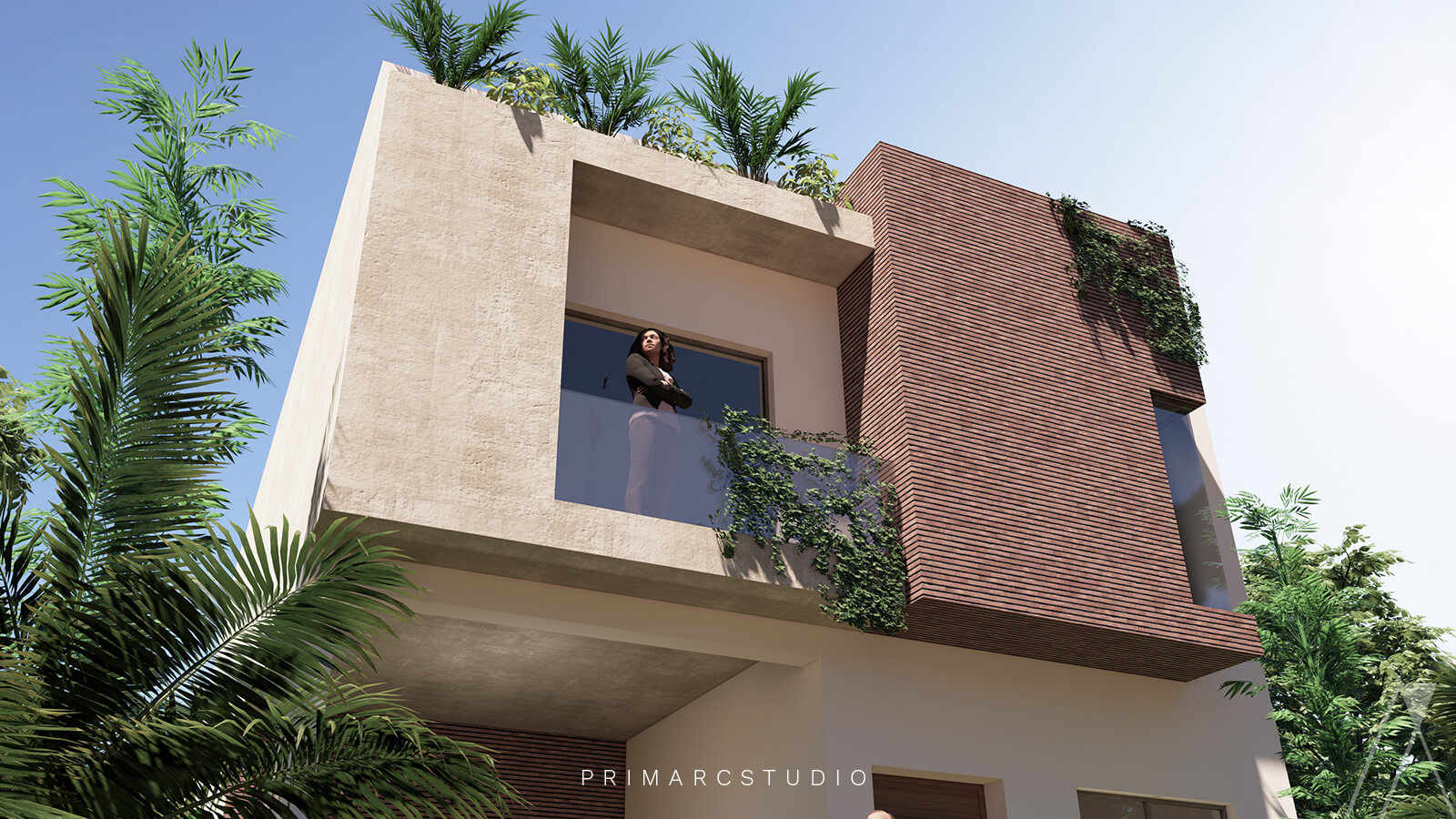
In Zain House – B-17, Islamabad, for example, we stretched certain ceilings just enough in gathering areas so that light can arch and walls breathe, without making the space feel cavernous.
Zoning and Circulation
Then comes – the path through a home should feel intuitive. Your arrival, your walk from entry to living room, through to private spaces these motions must flow naturally. We always ensure that the “backstage” (kitchen, laundry, services) remains discreet, yet connected.
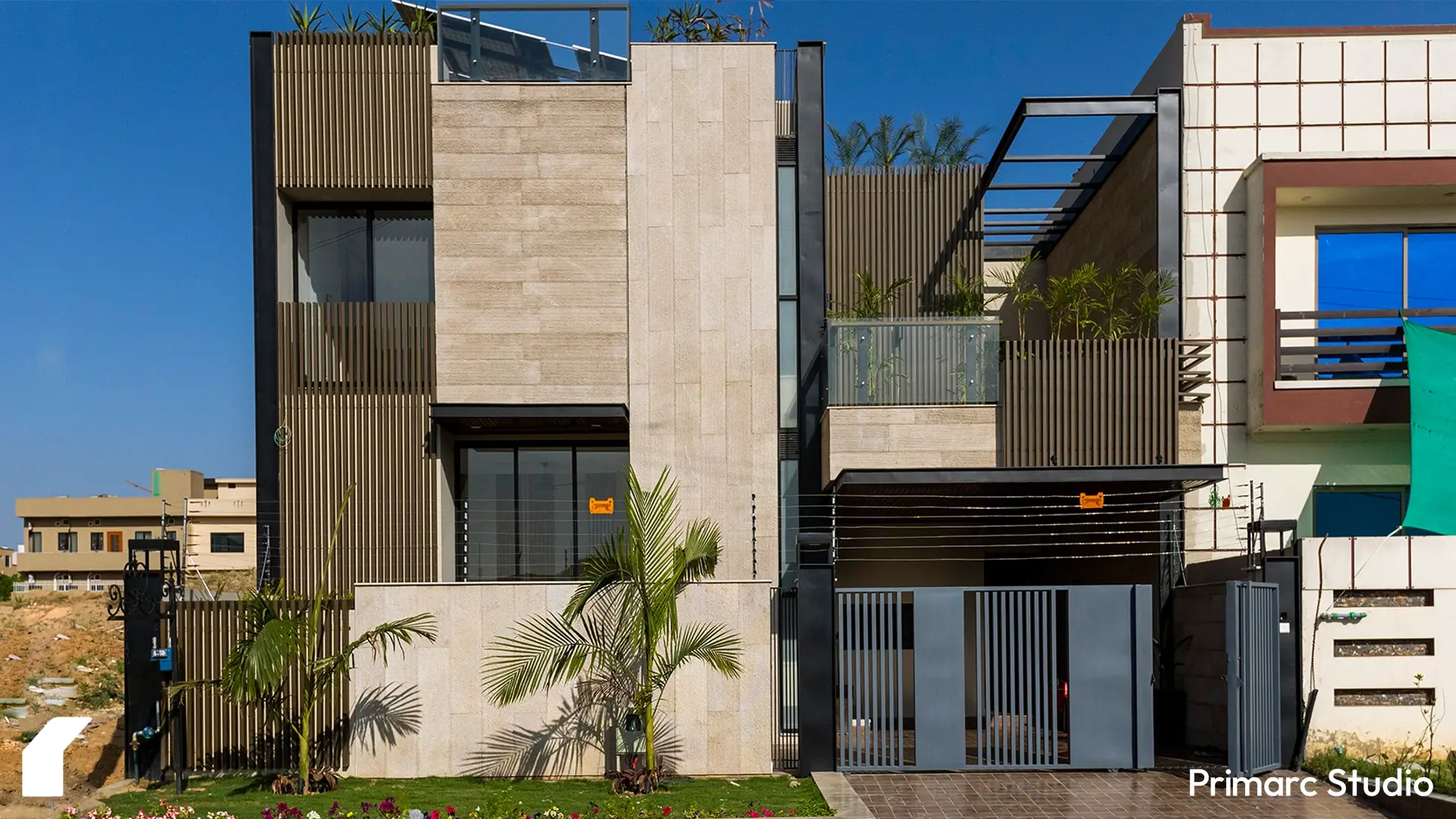
In Sheraz House – B-17, Islamabad, our shifts in floor levels and spatial thresholds help subtly segregate public, private, and service zones without making anyone feel boxed in.
Connection with context
For us, a house doesn’t exist in a vacuum. Orientation to sun, direction of prevailing winds, adjacent buildings, existing trees, view corridors – all inform how we place volumes, windows, and voids.

In J273 – Gulberg Residencia, Islamabad, we embraced deep overhangs and adjusted the façade to respect sun paths, while still capturing greenery views toward the quieter side.
Structure and Materiality
The bones of the building beams, supports, spans – should be honest yet artful. In many of our houses like Tahir House in Gulberg Residencia, Islamabad, we expose structural expressions or use rhythm in façade components as an architectural voice.
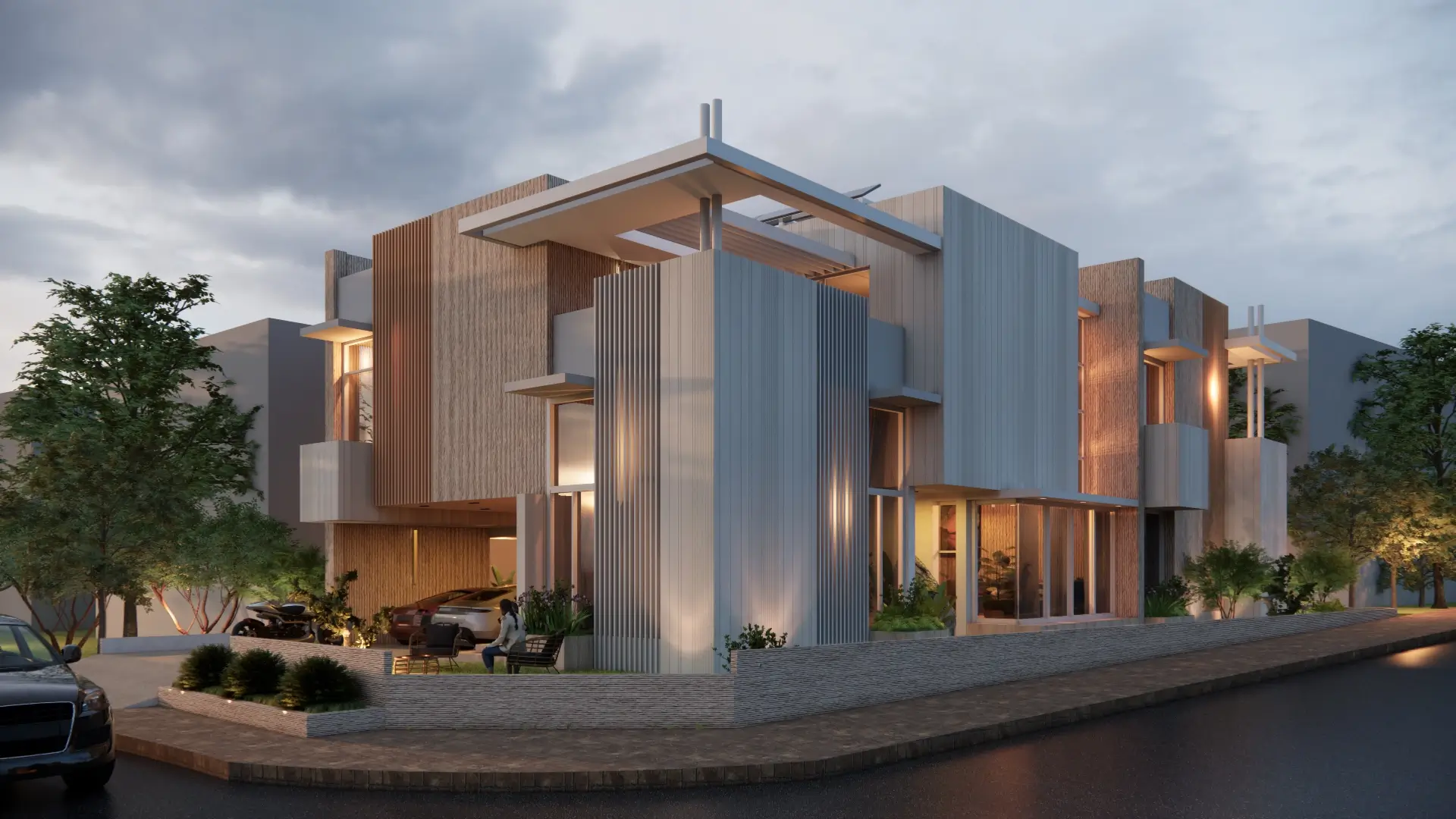
The textures, finishes, joints, transitions – these are not afterthoughts, they are part of the story.
Utility and Sustainability
An essential for modern living. In our region, ignoring passive means is no longer a luxury; it becomes a liability. We integrate insulation, cross-ventilation, solar orientation, shading strategies, and plan for adaptability.
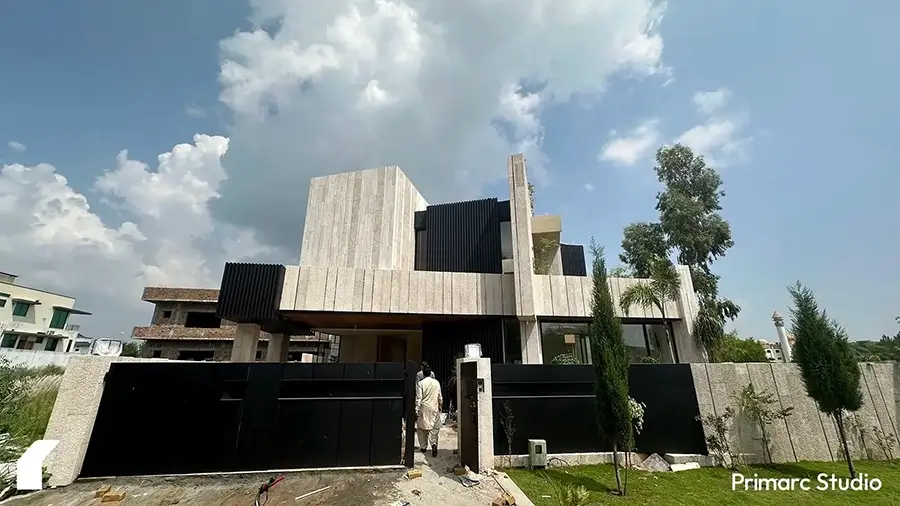
In House 223, D-18, Islamabad, we layered sun control devices over glazing and placed thermal mass walls in strategic positions to reduce heat gain.
All of these dimensions, scale, flow, context, structure, utility, must work together, not in isolation. For us, a true residential design is the place where these layers converse, where architecture, life, climate, and structure become one. That is what we strive to define, project after project.
Our Design Journey: How We Approach Residential Design at Primarc Studio
As a team of architects at Primarc Studio, we don’t jump straight into drawing. Instead, we move through phases of discovery, exploration, refinement, and execution, each with care, feedback loops, and always grounded in the project’s soul.
It begins with listening and understanding. It begins with a questionnaire, where you fill out the basic details and requirements that we require from you for residential design. We sit with you, hear your routines, your dreams, your weekend habits, even the smallest aspiration: a quiet nook, an open kitchen, a sunlit corner. Simultaneously, we visit and survey the land – the sunrise direction, wind corridors, adjacent heights, views, shadows.

From that, we sketch conceptual moves: massing diagrams, voids and solids, possible circulation lines. In House 886 in Faisal Margalla City – Rawalpindi, we tested multiple layouts to see which would best balance privacy and openness, settling on staggered “blocks” to give breathing spaces between volumes.
Once a concept feels right, we roll up our sleeves in the detailed design phase: floor plans, sections, elevations, structural grids, and integration of MEP (mechanical, electrical, plumbing).
Simultaneously, we weave interiors into that architecture. We don’t see rooms and furniture as add-ons; we see them as inseparable. In Skypark Model Apartment, the same spatial logic underpinning the external geometry carries through into cabinetry, lighting, and furniture alignment. The result: a flow where walls, ceiling, and interior objects speak the same language.
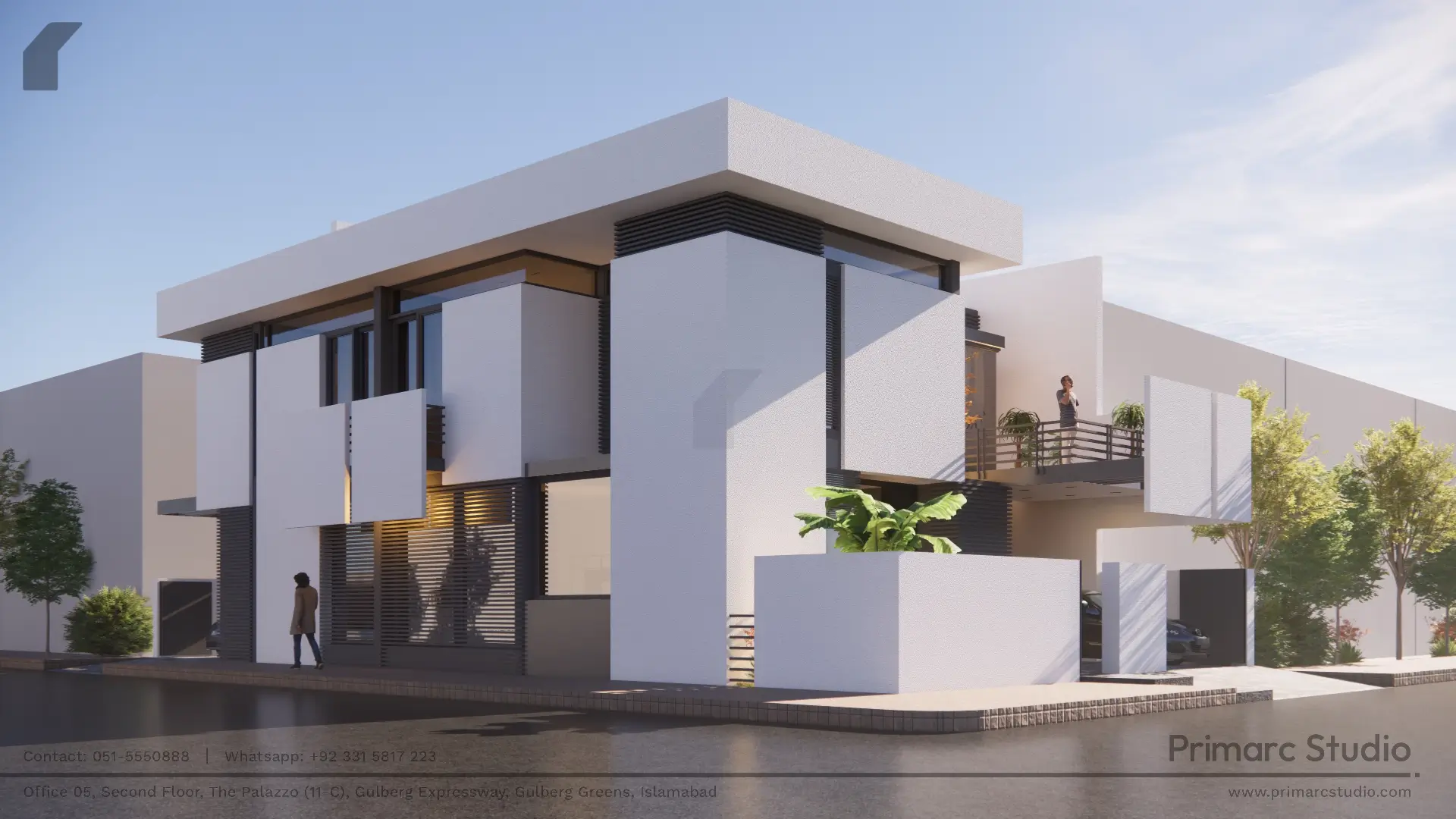
Finally, our role continues through supervision and execution. The best design can falter without proper build quality. On Louvered House – B-17, Islamabad, for example, we stayed on site to ensure alignment of the louver system, the precision of cantilevers, and correct junctions so what we imagined takes real form.
Through this process – from listening, to exploring, detailing, integrating, and supervising – we aim for residential designs that don’t just look good on paper but feel exactly right to live in.
Key Design Principles for Residential Houses
In our studio, we don’t treat design principles as rules to check off – they’re compasses. They guide decisions, but always flex to site, client, constraints. Over time, a few ideas consistently rise to the top in our residential work.
Here are some guiding principles we emphasize in our residential work:
Light & Ventilation
Natural light uplifts interior spaces and reduces reliance on artificial lighting. Well-placed windows, skylights, and courtyards help bring daylight deep into the house. Cross ventilation ensures airflow and climate comfort.
Outdoor Connection
We design courtyards, terraces, balconies, gardens, or internal voids so that interiors don’t feel sealed off. Even in narrow plots, a vertical garden or light well can anchor that indoor–outdoor feeling.
Flexibility & Growth
Families evolve. Rooms designed to be multipurpose (guest room/office), or that can be converted later, add longevity. We also plan for vertical expansion or future divisions.
Privacy & Views
Balancing openness and privacy is key. Windows facing neighbors or roads are treated carefully with louvers, setback distances, vegetation screens, or fritted glass. Simultaneously, we maximize views where possible.
Material Harmony
We select materials that resonate locally (stone, brick, wood, plaster) while also ensuring durability, thermal performance, and aesthetics. Interiors and exteriors must speak the same design language.
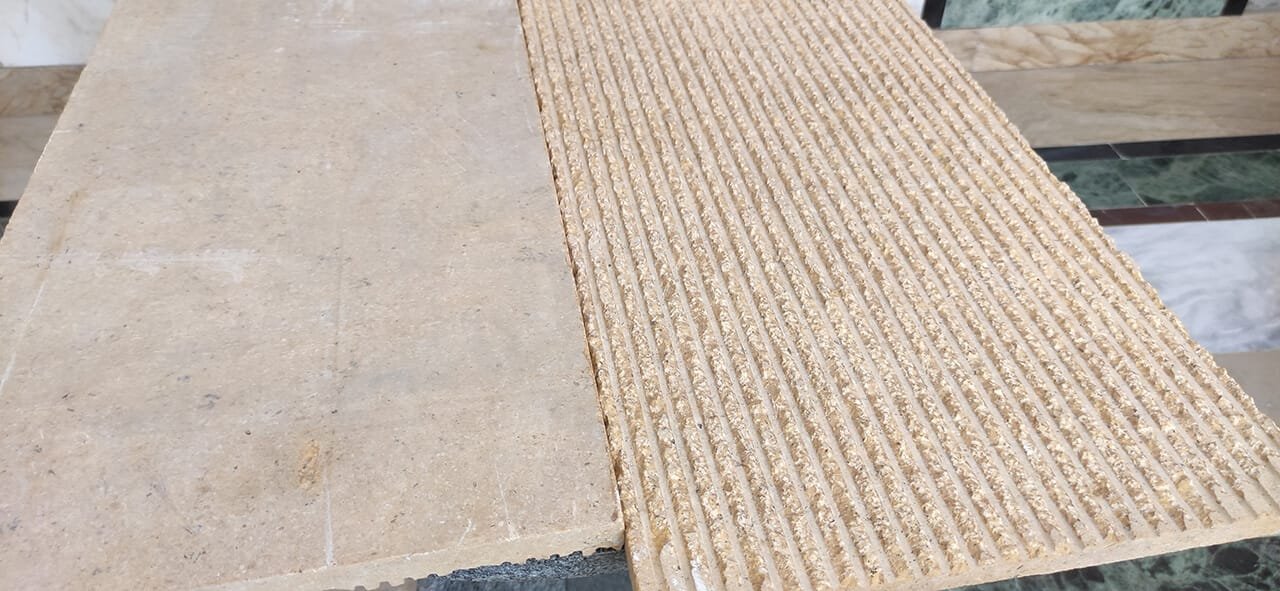
Energy Efficiency & Sustainability
Passive strategies (solar shading, compact orientation, insulation) reduce energy load. Rainwater harvesting, solar panels, LED lighting, and efficient appliances make the home more sustainable.
Circulation & Flow
A home must feel effortless to move through. Corridors are minimized; transitions are smooth. Vertical circulation (stairs) are not just utility but also an opportunity for light, openness, or sculptural interest.
Case Features & How Details Turn a House into a Home
When we speak of residential design, the difference between “nice” and “memorable” often lies in the quieter details, which express themselves as features, transitions, and gestures. They’re not decoration on top of the architecture; they are part of the architecture. Below is how we think about those elevating elements with a few case stories from our portfolio to show them in action.
Double-height living or foyer spaces
One of our favorite moves is double-height spaces. A foyer or living room that stretches upward gives gravity to light, lets you glimpse upper floors, and creates moments of vertical intimacy. In Haider House in Gulberg Residencia, Islamabad, we used a soaring foyer to connect the living, stair, and upper hall in one continuous light-shaft experience. You don’t just walk in you feel drawn upward.
Split levels
Split levels are another tool especially on sloping or tight plots. Instead of forcing everything onto one plane, we let parts of the house step up or down, creating visual connections, variations in ceiling, and subtle separation. In House 921 in Faisal Margalla City – Rawalpindi, we staggered volumes so that some rooms feel slightly elevated, creating mini terraces and internal “lofted” relationships without full levels.

Overhangs and Canopies
Overhangs, canopies, and shading layers become instrumental. In a strong sun climate, glazing without control is a liability. In Amer Yaqoob House in E-17, Islamabad, we designed deep cantilevers and retractable louvers so that when the sun is high, the overhang shields; when it’s low, light seeps in. It becomes a dance of light and shelter.
Secluded Terraces or Courtyards
Courtyards, light wells, and internal voids help interiors breathe. In Ahmad House 2.0 in B-17, Islamabad, we carved internal voids so even interior rooms feel connected to the sky or greenery. You don’t have to be on the edge to sense the outside.

Feature staircases with lighting
Feature staircases are both structure and experience. Rather than hiding stairs, we often make them a centerpiece— with glazing, light from above, or sculptural forms.
Textural façade articulation
We lean on textured façade articulation – flutings, projections, recesses to break monotony. In Tahir House, the façade isn’t flat; it steps, grooves, and offsets to create shadow lines and express material transitions. That kind of texture gives character, depth, and changing visuals as daylight moves.
Integrated furniture and millwork
We also emphasize integrated furniture & millwork — built-ins that grow out of walls or floors, not dropped in later. In many of our homes, the cabinetry, desks, display niches, and shelving are conceived along with walls and circulation, so that transitions feel seamless.
Smart home integration
Smart home elements, invisibly embedded — lighting, HVAC, shading systems — should feel invisible until needed. In Louvered House, the shading system is hidden until you rotate louvers; in Canopy Villa located in DHA Phase II, Islamabad, roof overhangs conceal wiring and channels, so features appear elegant, not mechanical.
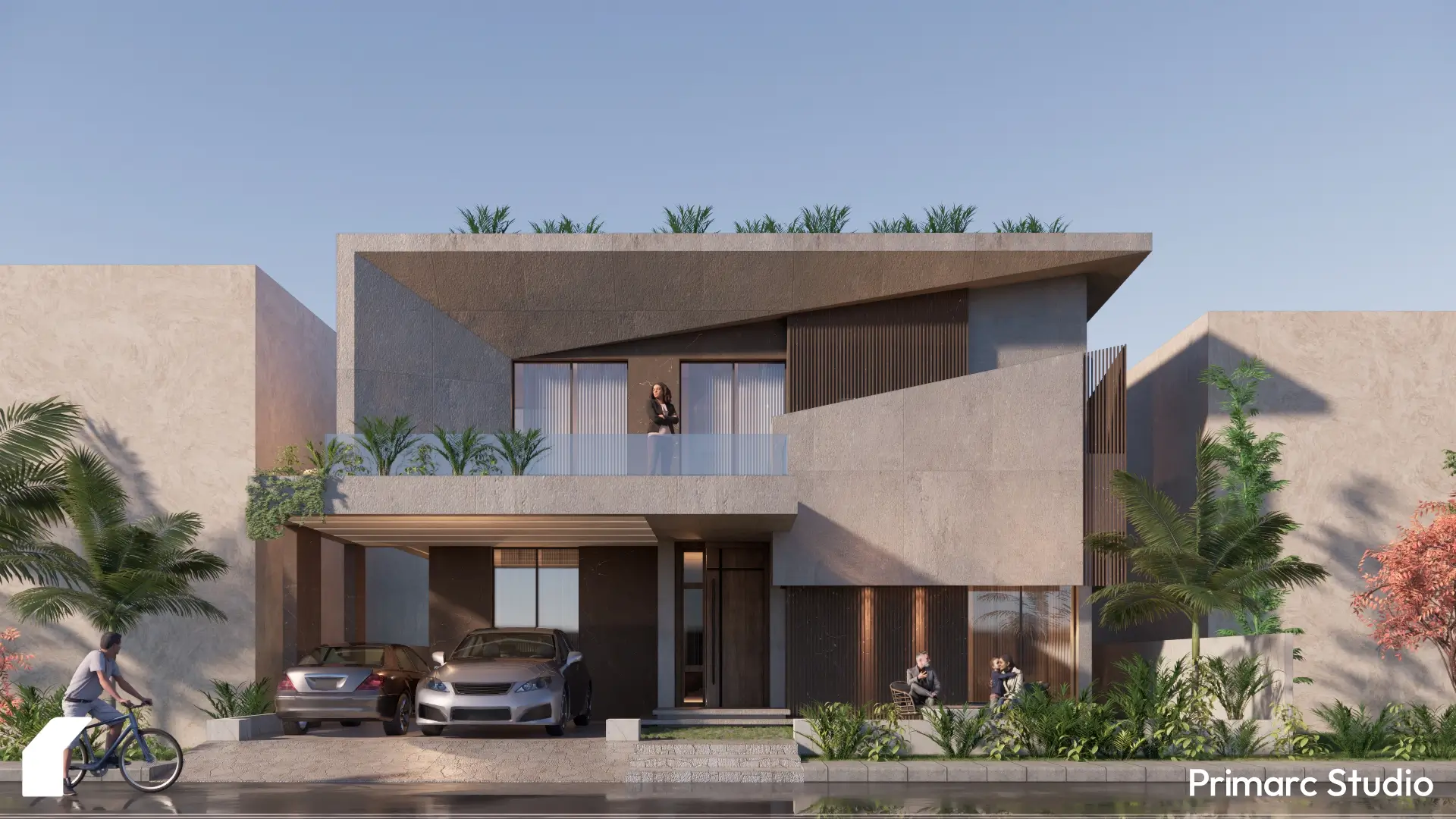
Embracing Constraints in Residential Design
Every residential project brings its unique set of challenges. Here are a few common ones and our strategies.
Narrow Plots & Light Challenges
On tight lots, daylight seems like a gift. In House 223, D-18, Islamabad we brought in light wells and vertical shafts to let interior rooms breathe. The geometry “zigs” to draw light deep in, so shadows and brightness become part of the experience.
Irregular Sites & Adaptive Volumes
When a plot isn’t a perfect rectangle like in Saima Idrees Abbasi House in DHA Phase 2, Islamabad – we let wings pivot, volumes carve out niches, and terraces fill the gaps. The house geometry follows the land; it doesn’t fight it.
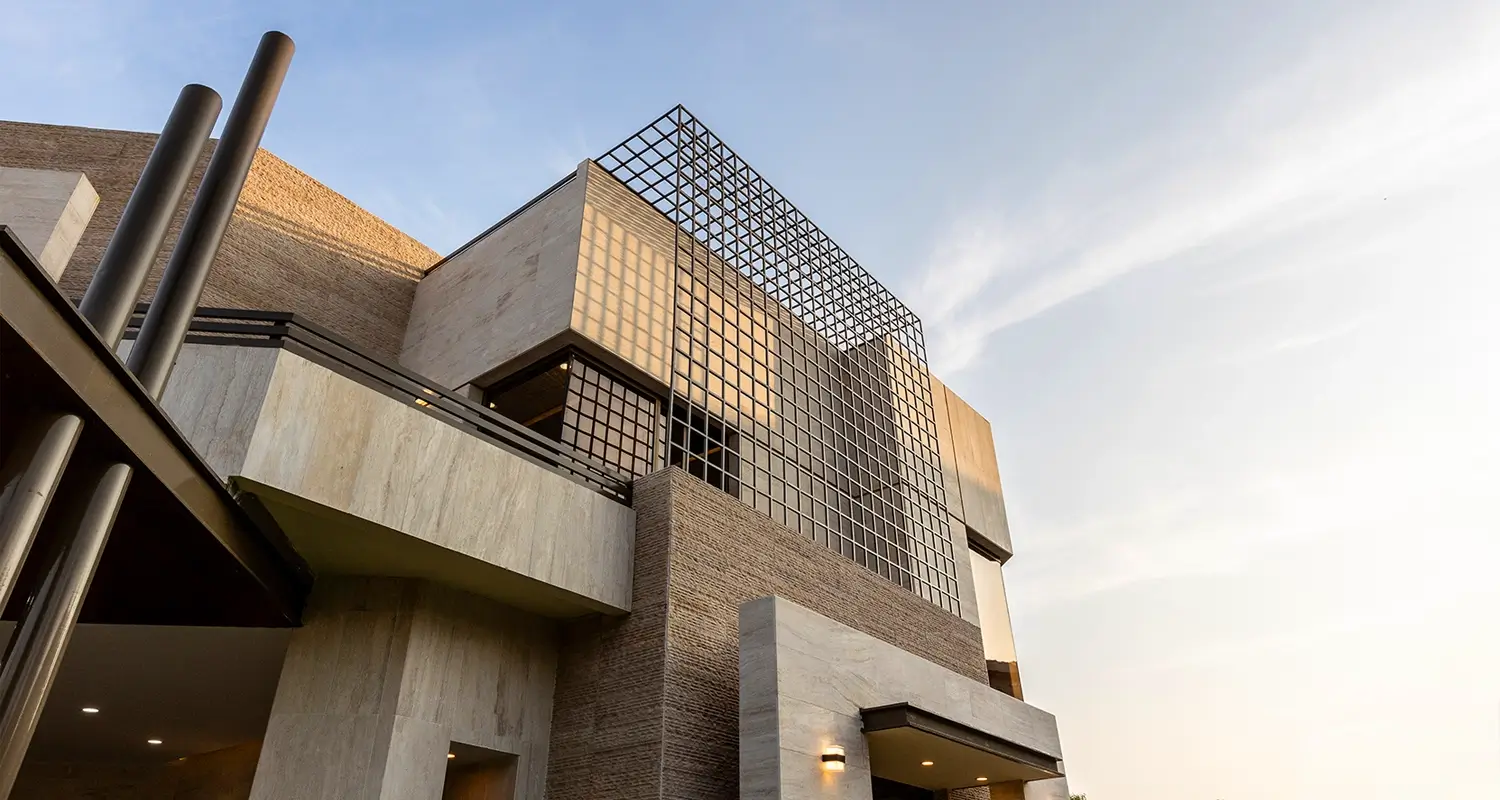
Budget Limits & Smart Prioritization
Every project has financial ceilings. We simplify structural logic, concentrate premium materials in focal areas, and keep support zones economical. Even modest budgets can feel refined when details are thoughtful.
Climate & Sun as Design Partners
In our climate, ignoring sun is risky. In Hasham House in Faisal Margalla City, Rawalpindi, deep overhangs, recessed glazing and louvers shield harsh light while still welcoming ambient glow.

Cross-Discipline Coordination
Structure, MEP, interiors — they all must align. On Canopy Villa, we resolve structural grids, duct routes, and electrical channels early, so design intent isn’t compromised later in the field.
The Emotional & Psychological Role of a Home and How it Shapes You
We often talk about form, function, light — but a house must also resonate emotionally. It’s the gentle moments: dawn light spilling into your room, shadows dancing on a wall, the hush in a hidden corner. That’s where design must pause and let life breathe.
In Ebrahim & Eshaam House in Park View City – Islamabad, for instance, we played with sightlines and thresholds so that a glance from the living room captures a framed garden, a distant tree, or a slice of sky. It’s not grand, but it anchors memory. The corridor between rooms becomes more than a passage – it’s a curated transition, a moment of pause.

We design for how you’ll feel at different times: early morning quiet, midday brightness, evening calm, late-night shadow. Textures, materials, light modulation — each factor is chosen not just for looks, but for how they touch you. In many of our houses, we carve small retreats, reading nooks, terraces hidden behind walls – places where the architecture steps back and lets inhabitants breathe.
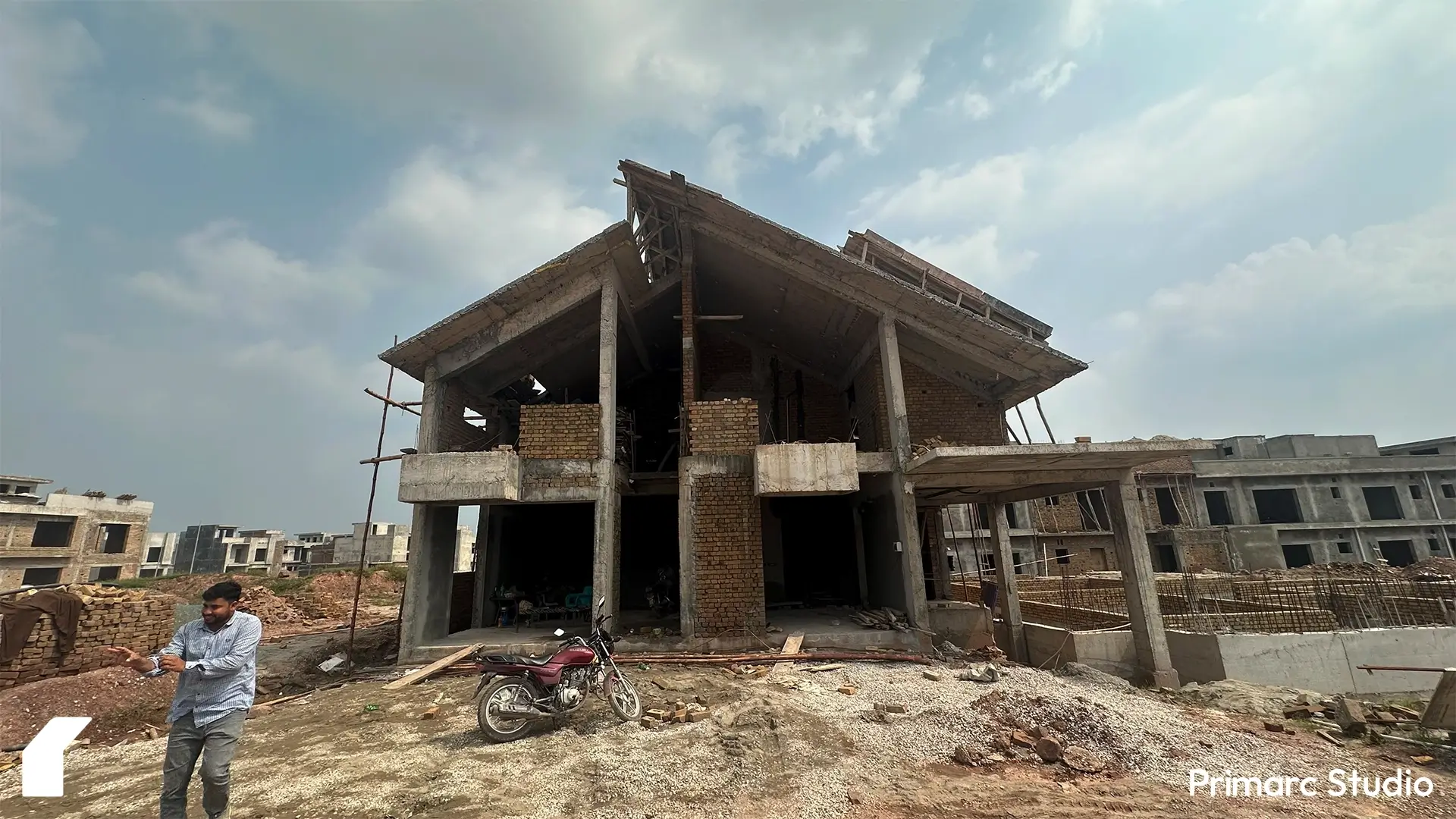
A good home isn’t just efficient; it’s humane – it gives you places to be still, to look out, to wander, to rest. That emotional dimension is not “extra” to us – it’s essential in every residential design.
Why You’ll Want to Choose Primarc Studio for your Residential Design
We don’t believe good architecture is just about eye-catching forms — it’s about integrity, continuity, responsiveness. At Primarc Studio, we bring:
- Tailored design, never templates — Even if two houses share a similar plot size, their life stories differ. We never reuse a scheme.
- Integration, not attachments — Architecture and interiors move together, not as siloed parts. What you see inside and outside is part of one narrative.
- Local savvy, global lens — We understand Pakistani climate, codes, materials — yet draw inspiration from global best practice.
- Hands-on delivery — We stay on site, review build quality, adjust when needed. You don’t just get drawings — you get a home built with care.
- A proven body of work — Projects like Haider House, Stria House, Tahir House, Amer Yaqoob House and many other projects which you can check yourself out here,reflect our commitment to residential design done right.
When you hire us, you’re not buying a blueprint. You’re buying confidence, craft, and a design process that listens first and builds second.
A Home Beyond Walls
Ultimately, a home isn’t just a container for life, it shapes life. It guides how mornings begin, how evenings settle, how life unfolds over seasons. We aim for residential design where the “architecture” disappears, leaving behind only experience.
If your ambition is to build more than a house – to build a home that breathes, responds, ages with dignity, and feels deeply yours – we’d love to partner with you. Let’s begin that conversation.
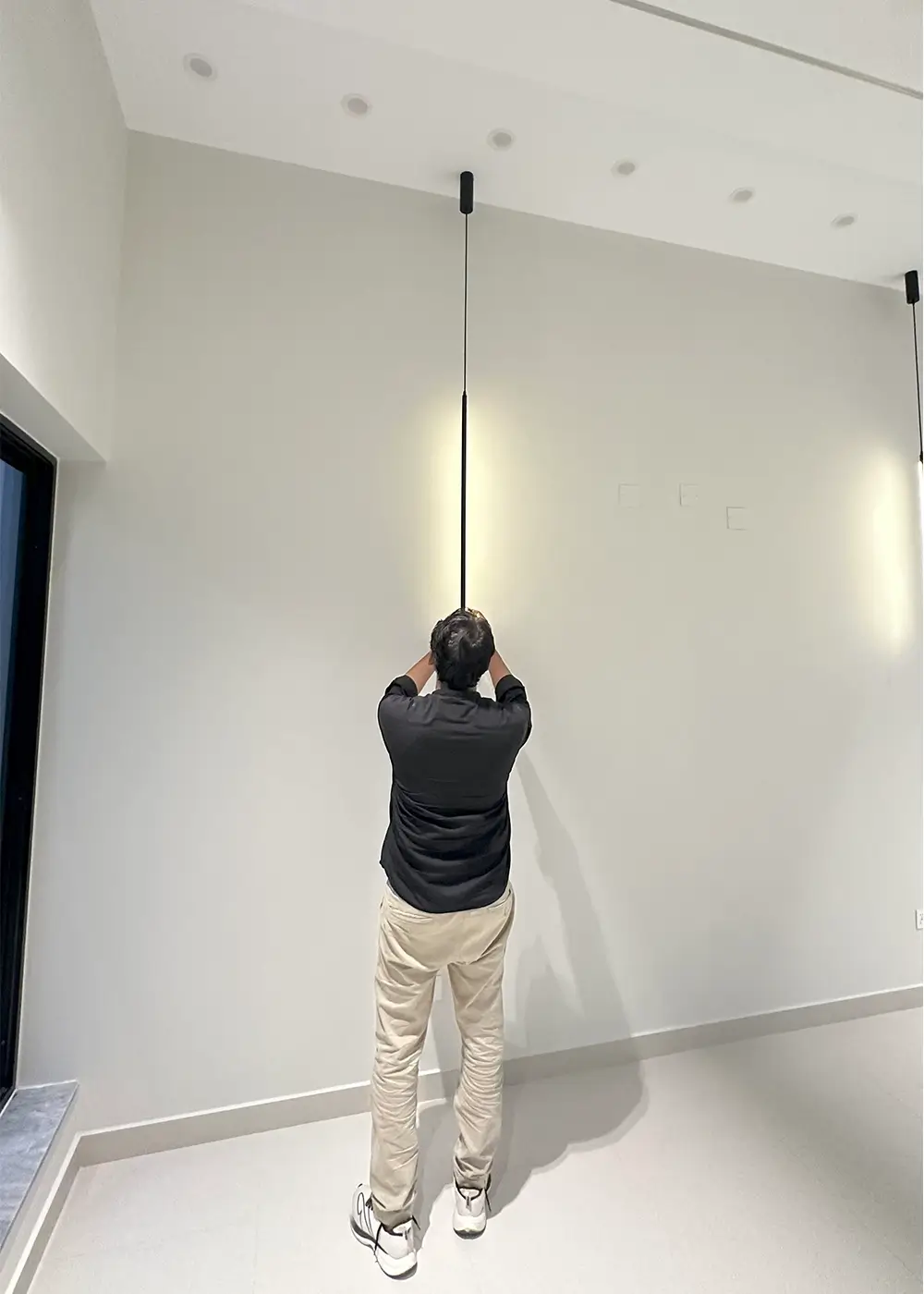
Primarc Studio Architects
The Primarc Studio editorial team consists of architects and designers specializing in modern residential projects, interior designs and commercial designs across Pakistan. Together, we share insights on design trends, construction costs, and project case studies.


