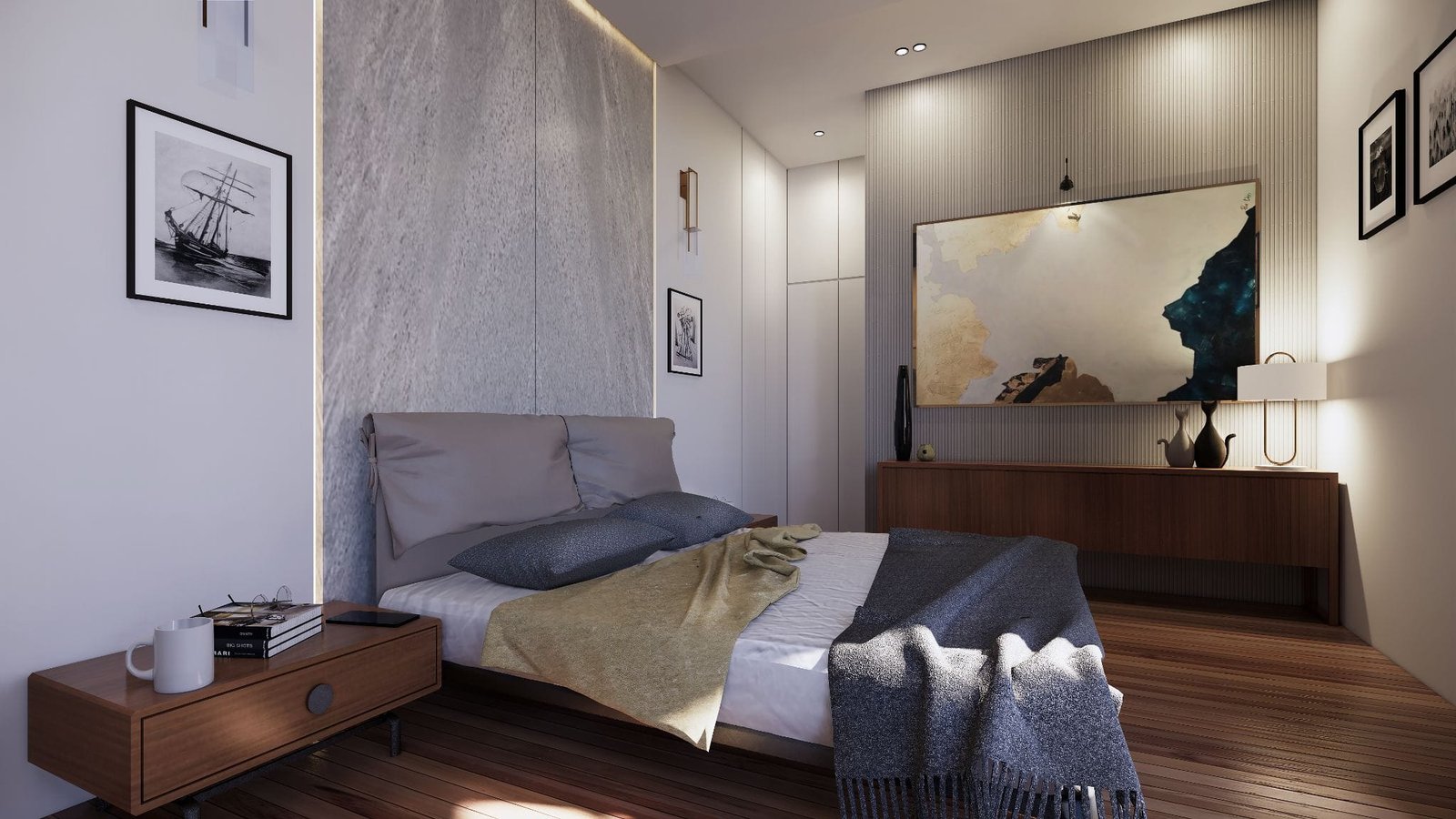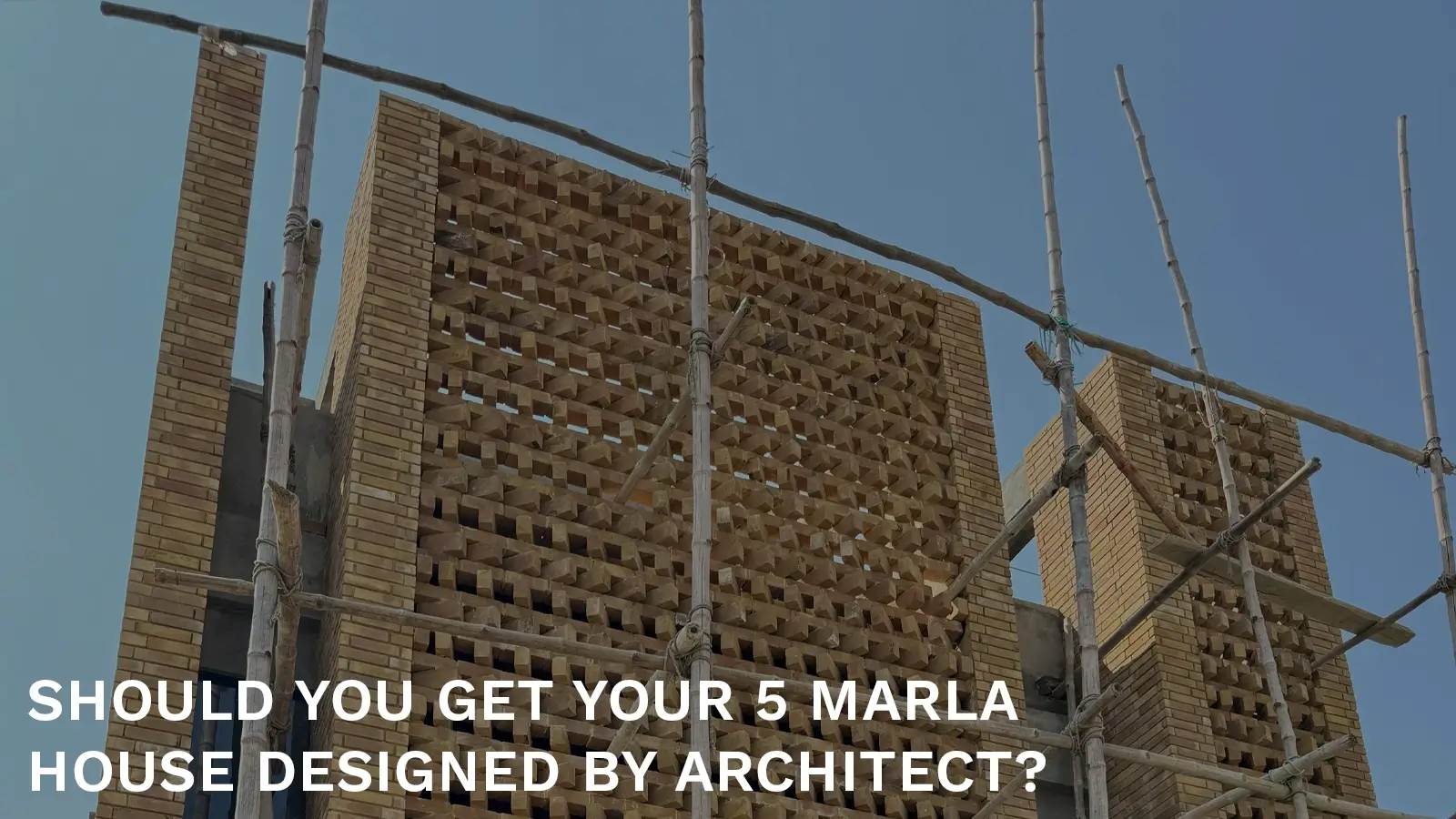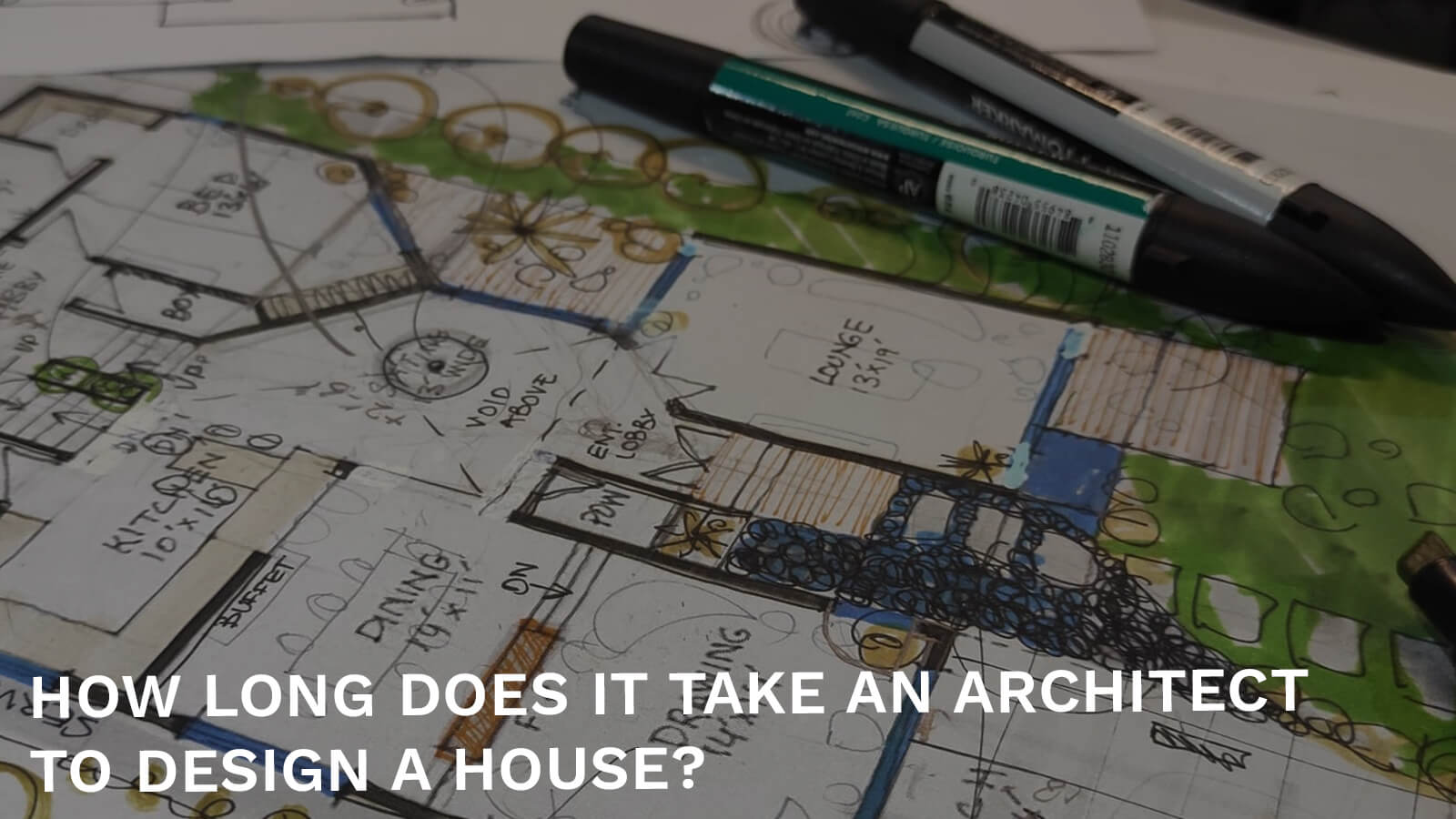10 Marla House Design in Pakistan – An Architect’s Guide
In Pakistan’s housing culture, no plot size carries as much aspiration as the 10 Marla house. It is the dream of middle-class families, the choice of many expats building back home, and the standard of elegance in gated communities like DHA, Bahria Town and others. A 10 Marla house is large enough to offer comfort and flexibility, yet compact enough to be manageable.
But designing a 10 Marla house is not simply about fitting rooms onto a 35×65 or 35×70 plot. It is about translating a family’s way of life into walls, courtyards, and lawns.
At Primarc Studio, we have designed countless 10 Marla homes across Lahore, Islamabad, Karachi and other cities of Pakistan. Each one has been different, because no two families live alike, which you can confirm from looking at our portfolio. Each and every project is different from others.
This article is not a checklist of rooms or costs. It is an architect’s guide to how we think about 10 Marla designs and the cultural values that shape it, your choices as clients that define it, and the lessons from real projects we’ve completed.
Why 10 Marla House Holds a Special Place
Culturally, the 10 Marla house carries prestige and is in the middle-of-the-pack just about right kinda area plot!
In conversations, families often say, “We’re building a 10 Marla” with quiet pride. It represents financial achievement, a step above the compact 5 Marla, but not as demanding as a Kanal. If you are curious about how we have designed our unique 5 marla houses, you can learn more in our article.
For expats, the 10 Marla size is ideal for building a second home or investment. It balances cost and manageability while offering enough space for parents, children, and visiting relatives.
Yet its very popularity makes it challenging. Because every family wants everything; bedrooms, drawing room, dining room, kitchen, pantry, lawns, servant quarters – architects must make difficult decisions about what fits and how it fits.
Architect’s Note: A 10 Marla house is not small, but it is not endless either. The success of design lies in prioritization deciding what matters most for this family, on this plot, at this stage of life. In our questionnaire we have included a ‘where you spend your most time’ section, from here we can cross question and assess what areas we have prioritized more than the others.
Single vs Double Story or With Basement – A Foundational Decision
The first major decision is whether to build a single story, a double story or with a basement. All these have their place.
Single Story – Simplicity and Accessibility
For smaller families or retirees, a single story offers unmatched convenience. With everything on one level, there are no stairs to climb and no unused upper floors. Lounges often flow directly into lawns, creating a spacious, breathable feel.
We designed a single story home in DHA Lahore for a retired couple. They wanted no wasted space, just comfort. By clustering bedrooms around a central lounge that opened onto the lawn, the house felt expansive despite its modest footprint. The couple later told us: “We never miss having an upper floor.”
However, the single-story approach does come with limitations. Since all spaces must fit within one level, the overall footprint can feel restricted. For families with larger space needs – whether more bedrooms, a separate study, or additional living areas – a single story often isn’t the most practical choice.
Double Story – Flexibility and Expansion
Most families, however, choose double story layouts for the space they unlock. Extra bedrooms upstairs, a second lounge, and more storage options including option for terrace and creating options for growing households.
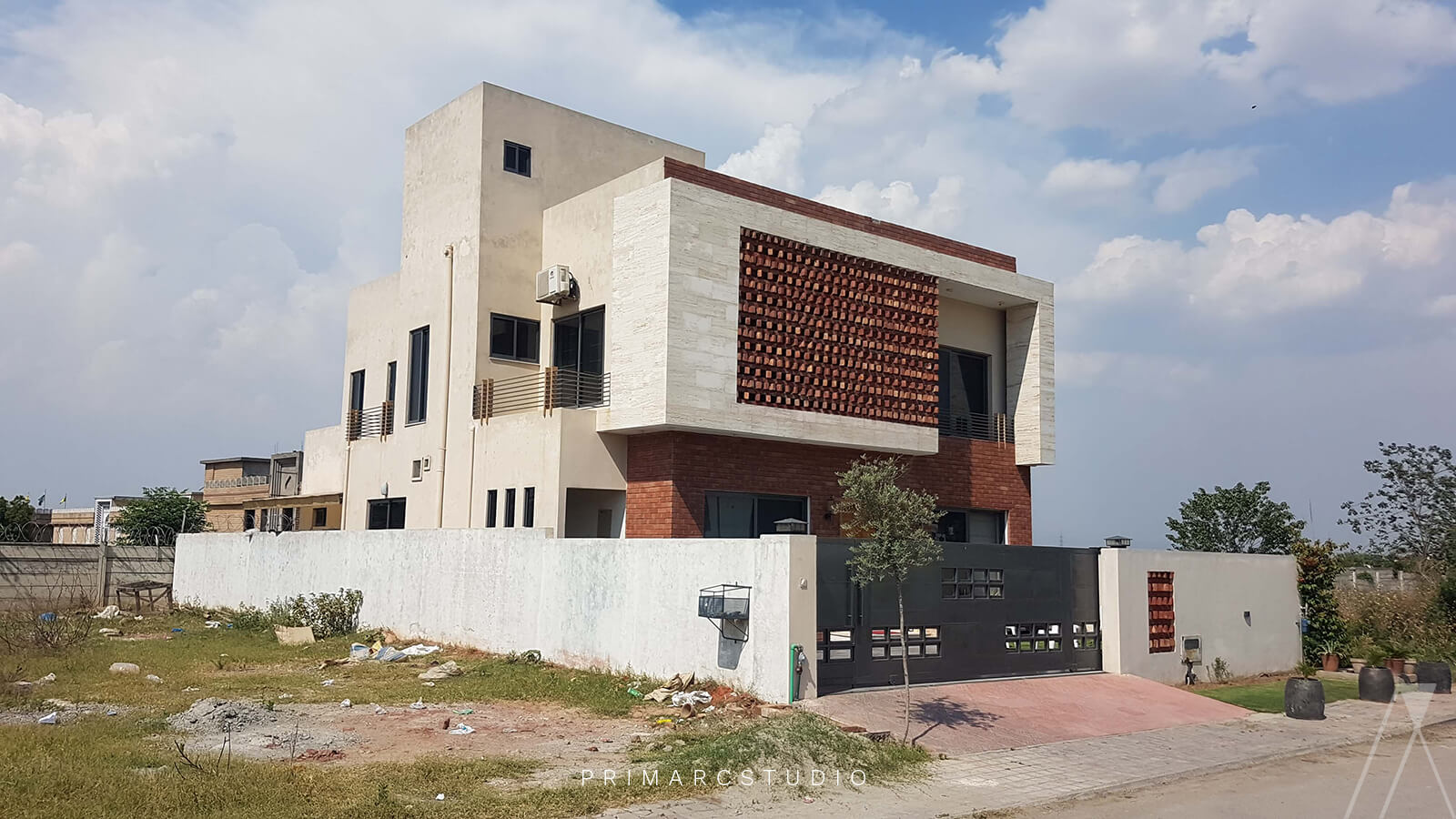
In DHA Islamabad, we designed a 10 Marla double-story home for two brothers. Each family enjoyed the privacy of its own lounge and kitchen, while shared terraces and courtyards created natural spaces for connection. The layout struck a balance -allowing independence where needed, yet preserving the warmth of family life and shared celebrations.
Three Story – Maximizing Space, Layer by Layer
When space is at a premium, a three-story house with basement, ground, and first floor (plus mumty) offers unmatched flexibility. The basement often serves as an entertainment hub—ideal for a home theatre, gym, or guest suite – while the ground floor carries the main living and dining areas that connect seamlessly to the outdoors.
Bedrooms and private lounges are placed on the first floor, ensuring privacy without compromising accessibility. The mumty above not only houses essential services but also opens up opportunities for rooftop seating or a small garden.
We recently designed such a 10 Marla residence in DHA Karachi for a family. The basement was reserved for recreational use, keeping noise away from the main living quarters. The ground floor became the shared heart of the home, while the first floor was divided into semi-independent and private spaces. This thoughtful stacking of functions made the most of every square foot—balancing togetherness with individual privacy.
Architect’s Note: The choice is not about budget alone. It is about how the family lives. A double story may suit a joint household; a single story may suit a retired couple. The architect’s role is to guide the decision, not assume one size fits all.
Facades – Spanish, Modern, and Hybrids
Nothing defines a 10 Marla house in the neighborhood more than its facade. In Pakistan, three broad styles dominate: Spanish, modern, and contemporary hybrids.
Spanish – Tradition and Permanence
Arched windows, terracotta tiles, stone, wrought iron railings — the Spanish style has long been a favorite in DHA Islamabad and Lahore and Bahria Town. It conveys permanence and prestige. Families who want their homes to feel “settled” often prefer this.
But Spanish also has costs. The ornamentation raises finishing budgets, and upkeep is higher. Still, for many families, its cultural resonance outweighs the challenges.
Modern – Clarity and Minimalism
Younger families and expats often lean toward modern design. Flat roofs, large glass windows, and clean lines express freshness and confidence. Modern facades are often more economical than Spanish because they avoid arches and heavy detailing, though they demand precision in execution.
We designed a modern elevation in DHA Lahore using textured plaster, wooden louvers, and glass bands. It looked simple, but the detailing had to be flawless. The clients later said: “It feels sophisticated without being heavy.”
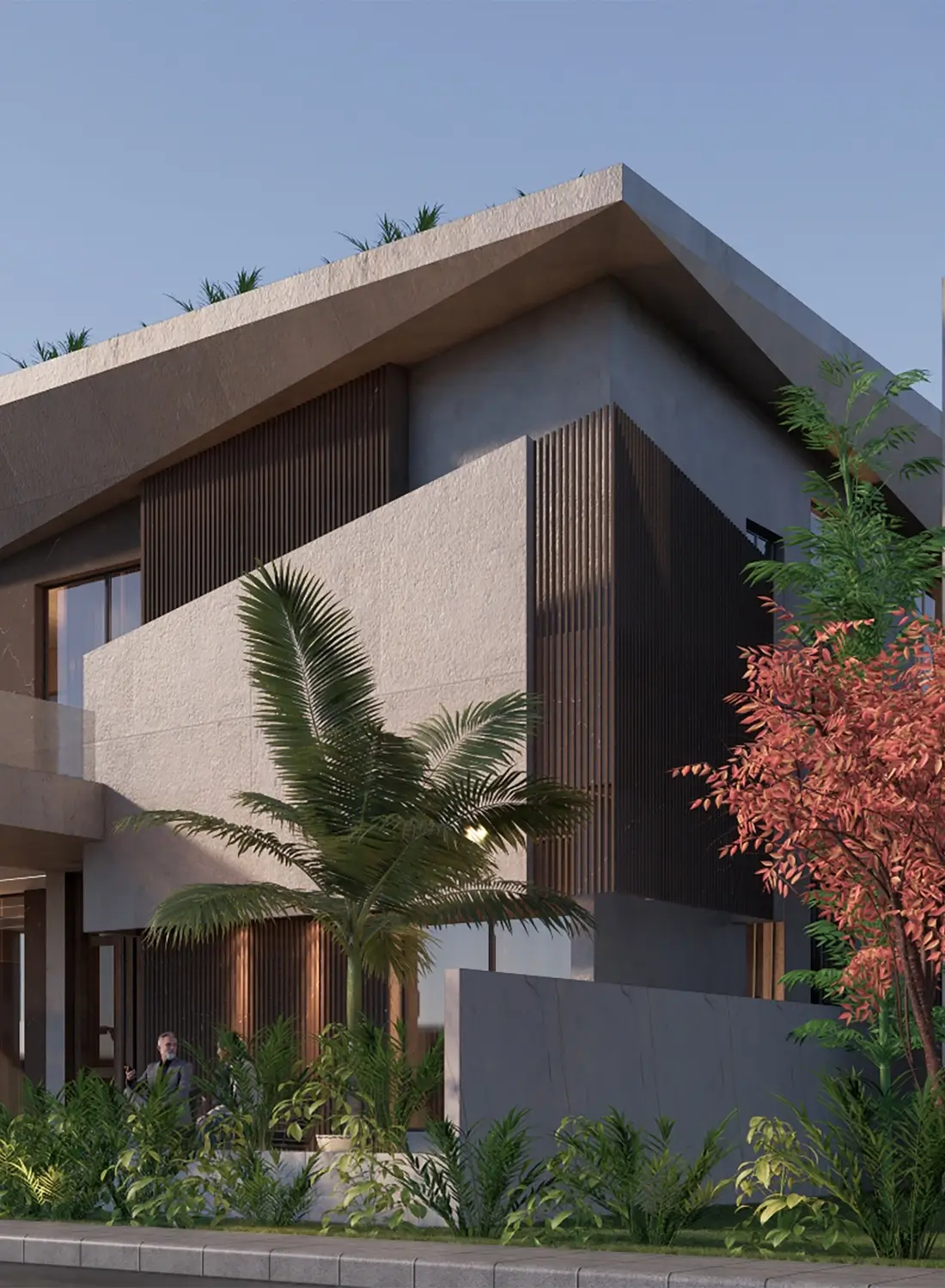
Hybrids – Balancing Generations
Often, families are divided. Parents want arches; children want glass. Hybrids emerge as the compromise — a tiled parapet here, a modern louver there. Done carefully, hybrids can be graceful. Done carelessly, they become confused.
In one Bahria Town project, we resolved this generational divide by combining a Spanish-inspired arched entrance with a refined, Neo-classical banded elevation above. The result felt cohesive rather than forced—a timeless base that honored tradition, paired with an elegant profile that expressed contemporary tastes. Both father and son saw their preferences reflected, and more importantly, they felt the house truly belonged to both generations.
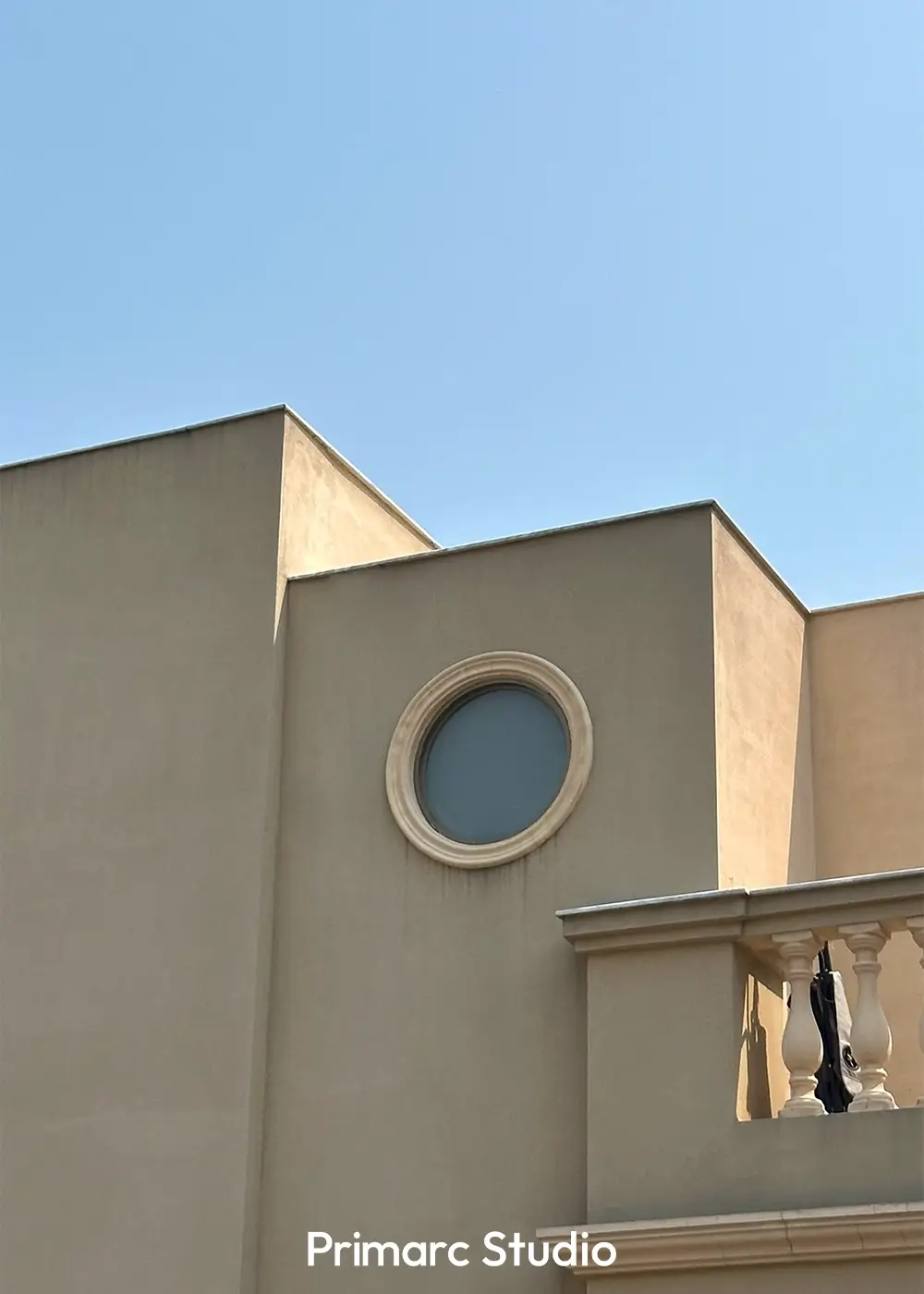
Architect’s Note: A facade is not only about beauty. It is about identity — how the family sees itself, and how it wishes to be seen.
Maps and Floor Plans – The Skeleton of Life
If the facade is the face of a 10 Marla house, the map is its skeleton. It decides daily comfort long before tiles or paint are chosen.
The most common mistake families make is downloading stock plans from the internet. While these maps may look neat, they rarely work in practice. A drawing room at the back forces guests through private spaces. Bedrooms without cross-ventilation feel airless. Kitchens cut off from lounges become isolated.
We as architects visit the actual site before we start designing 10 Marla house or any house. We look at the north direction thus knowing the direction of the sun. Which primarily dictates what facade treatment would be necessary. From Qibla direction, implemented in washroom layouts to cross-ventilation and ample light access to every room. These of few of the many things that we as architects and architecture firm keep in mind before designing any house.
Architect’s Note: We redesigned / renovated one house where the family regretted using a stock plan. Their drawing room was tucked behind the kitchen. Every guest had to cross private areas. They told us: “We compromised comfort for convenience.”
Good Planning is About Zoning
- Formal spaces like drawing rooms should sit near the entrance. Or in separate access area like mezzanine or basement.
- Family lounges belong at the heart, connecting bedrooms, kitchens, and sometimes lawns.
- Bedrooms deserve privacy, placed deeper within the plan.
- Kitchens benefit from adjacency to dining and lawn access.
Case Study – A Courtyard in Islamabad
One expat client requested maximum privacy. Instead of a large front lawn, we designed a central courtyard open to the sky, with the lounge and bedrooms facing it. The result was a house full of light and air, yet protected from street visibility. The family later said it became their favorite part of the house.
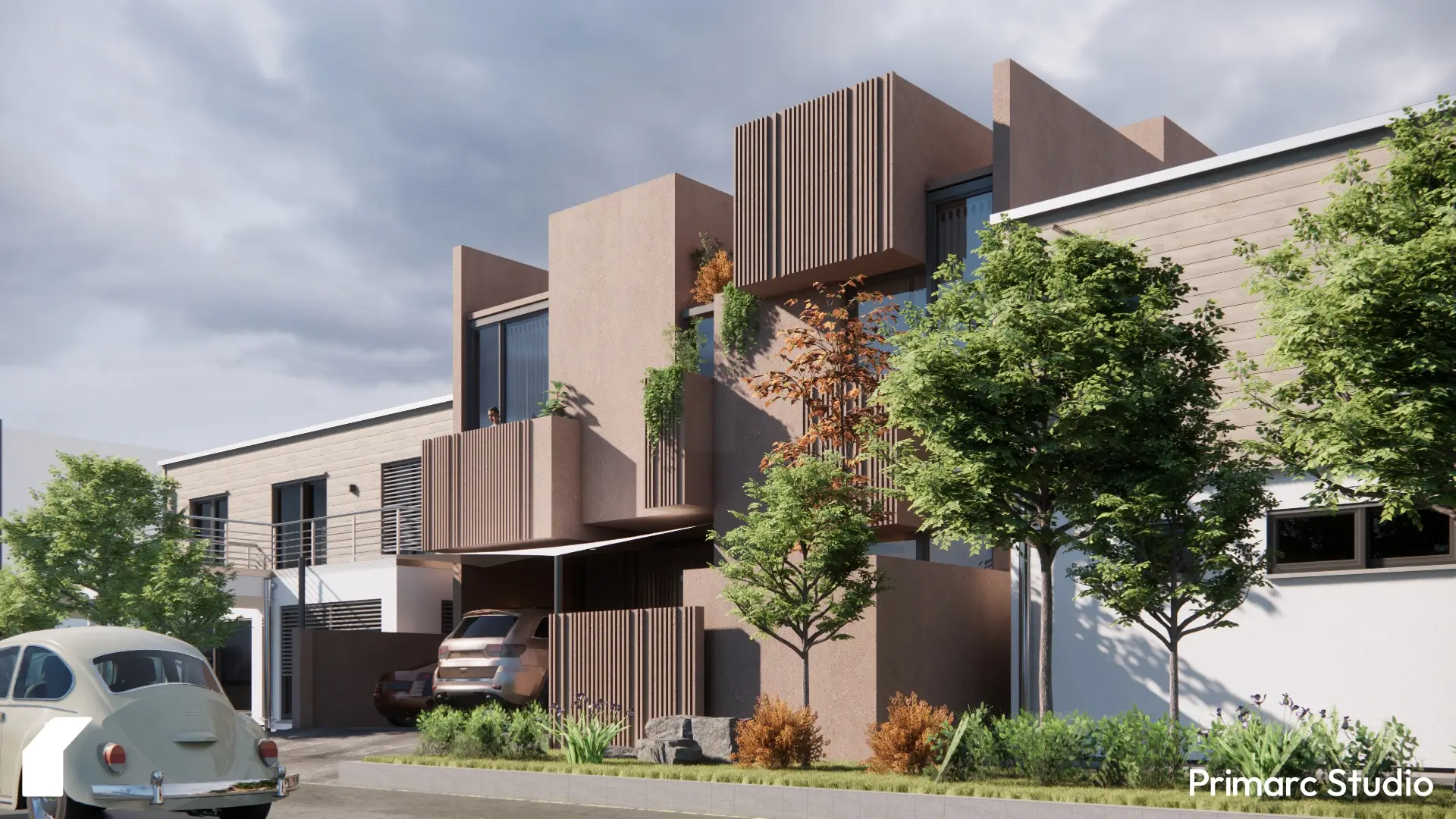
Lawns and Outdoor Living – Breathing Space
One of the great joys of a 10 Marla plot is the chance to include a lawn. For many families, this patch of green is not optional — it is where evening chai is served, where children play, where barbecues mark winter nights. In Pakistani culture, the lawn is a stage for life’s informal moments.
Yet, lawns are often sacrificed in the race for maximum covered area. Families insist on squeezing in more bedrooms, leaving only a narrow strip of grass. Technically it is a lawn, but practically it feels unusable.
In one Lahore project, we advised a young couple to give up a planned extra bedroom and enlarge their courtyard instead. They agreed reluctantly after discussion with us, if they feel like adding the bedroom later, they will have provision for it, but later told us: “The lawn and courtyard has become the soul of our home. We don’t miss the bedroom at all.”
Courtyards are another option, especially in dense societies where privacy is a concern. An internal courtyard can act as a private lawn, flooding the house with light and air while shielding it from the street. In Islamabad, we designed a courtyard house for an expat client who valued privacy above all. The result was a serene, cool refuge in the heart of the house.

Architect’s Note: A lawn is not leftover space. It is an outdoor room, without a roof, but with equal importance.
Cost – Grey Structure vs Finishing
No discussion of 10 Marla house design is complete without addressing cost. Families always ask: “How much will it cost?” The answer depends not just on inflation, but on choices and basic covered area.
The grey structure – foundations, walls, slabs, plaster – typically makes up 40–45% of the total cost. In 2025, if you take an average 10 marla house design, its covered area is hovering around 4,000 square feet. And grey structure costs around 2,900Rs to 3,000Rs per square feet to complete, that means roughly Rs. 8 – 11 million for a 10 Marla house.
The finishing – tiles, woodwork, paint, fixtures — makes up the other 45–60%. This is where budgets swing, depending on whether families choose local tiles, their size or imported marble, engineer wood, simple wood or walnut doors.
In Bahria Town Karachi, we designed a Spanish-style home where finishes cost more than the structure itself. Imported tiles, terracotta bands, and walnut woodwork pushed the budget high. By contrast, in DHA Lahore, a mid-range modern home balanced the grey structure and finishes nearly evenly, producing elegance at a moderate cost.
Architect’s Note: Never compromise on grey structure. It is the skeleton of the house. Finishes can always be upgraded later; structure cannot.
Managing Budgets – Lessons from Projects
We often advise families to treat cost not as a single number, but as a spectrum of decisions.
- In one Lahore project, the family wanted marble everywhere. We suggested limiting marble to the entrance and lounge, using good-quality local tiles elsewhere. The savings were significant, and the marble still made a statement where it mattered most.
- For a Dubai-based client, we phased the finishes in Bahria Town Islamabad. The house was completed with simple tiles and plain ceilings. Two years later, during a visit, they upgraded the lounge and kitchen with imported finishes. This approach kept the initial budget realistic while allowing future upgrades. Also a solution tailored and unique to their lifestyle.
Architect’s Note: Smart budgeting is not about spending less. It is about spending where it matters most.
The Expat Perspective – Designing from a Distance
For overseas Pakistanis, designing a 10 Marla house comes with unique challenges. They cannot visit sites daily, yet they want assurance that their homes are built as promised. Trust becomes as important as design.
We often conduct online meetings where we share 3D renders and live updates. In one case, a Canadian family could not decide between a modern or Spanish elevation. We prepared 3D versions of both, rotated them on screen, and let the family compare. They chose the modern design with confidence.
For expats, transparency is everything. During our project management for construction we provide detailed cost breakdowns, regular site photos, and original invoices. One client in Dubai remarked after handover: “For the first time, I felt I controlled my budget from abroad, and I saw the amount of effort and discounts that you guys availed for me”
Expats also bring new influences. Having lived abroad, they are often drawn to modern minimalism and open-plan living. But they still want their houses in Pakistan to accommodate cultural practices — a drawing room for guests, a prayer area, or a lawn for family gatherings. Our role is to reconcile these worlds in design.
Common Mistakes in 10 Marla Design
Over the years, we’ve seen recurring mistakes families make when designing their 10 Marla houses:
- Overbuilding. Trying to fit too many rooms, leaving no space for lawns or courtyards. Future proofing when they shouldn’t.
- Stock maps. Using internet plans that ignore sunlight orientation, privacy, or society by-laws.
- Ignoring ventilation. Bedrooms without cross-windows quickly feel stifling.
- Overspending on finishes. Pouring money into ornate ceilings while compromising on structure.
- Poor construction quality. They are often lured in by low contractor rates, but in reality, the contractor neither delivers proper construction quality nor uses reliable materials.
Architect’s Note: A good house is not the one with the most rooms. It is the one where life flows naturally.
Practical Advice for Families Planning a 10 Marla House
Based on years of projects, here is what we tell every client:
- Decide early what are your requirements before the house design process starts.
- Choose a facade that reflects your identity but remains practical to maintain.
- Treat the lawn or courtyard as central, not secondary.
- Spend wisely: invest in structure, phase your finishes.
- If abroad, project management is your best alternative, demand transparency and regular updates from your architect.
Conclusion – The Architect’s Perspective Regarding 10 Marla House
The 10 Marla house is more than a plot size. It is a cultural symbol, a family’s dream, and often a once-in-a-lifetime investment. Designing it well and according to the requirement of the client more than drawings and budgets. It requires empathy, listening, and the ability to translate lifestyle into architecture.
At Primarc Studio, our philosophy is simple: every 10 Marla house should feel alive. Whether it is single or double story, Spanish or modern, courtyard or lawn-focused, what matters is that it reflects the family who lives in it. The true measure of design is not how impressive it looks from outside, but how comfortable it feels inside.
Architect’s Note: Architecture is not decoration. It is the quiet backdrop of family life. When done right, it fades into the background — letting life take center stage.
Primarc Studio Architects
The Primarc Studio editorial team consists of architects and designers specializing in modern residential projects, interior designs and commercial designs across Pakistan. Together, we share insights on design trends, construction costs, and project case studies.



