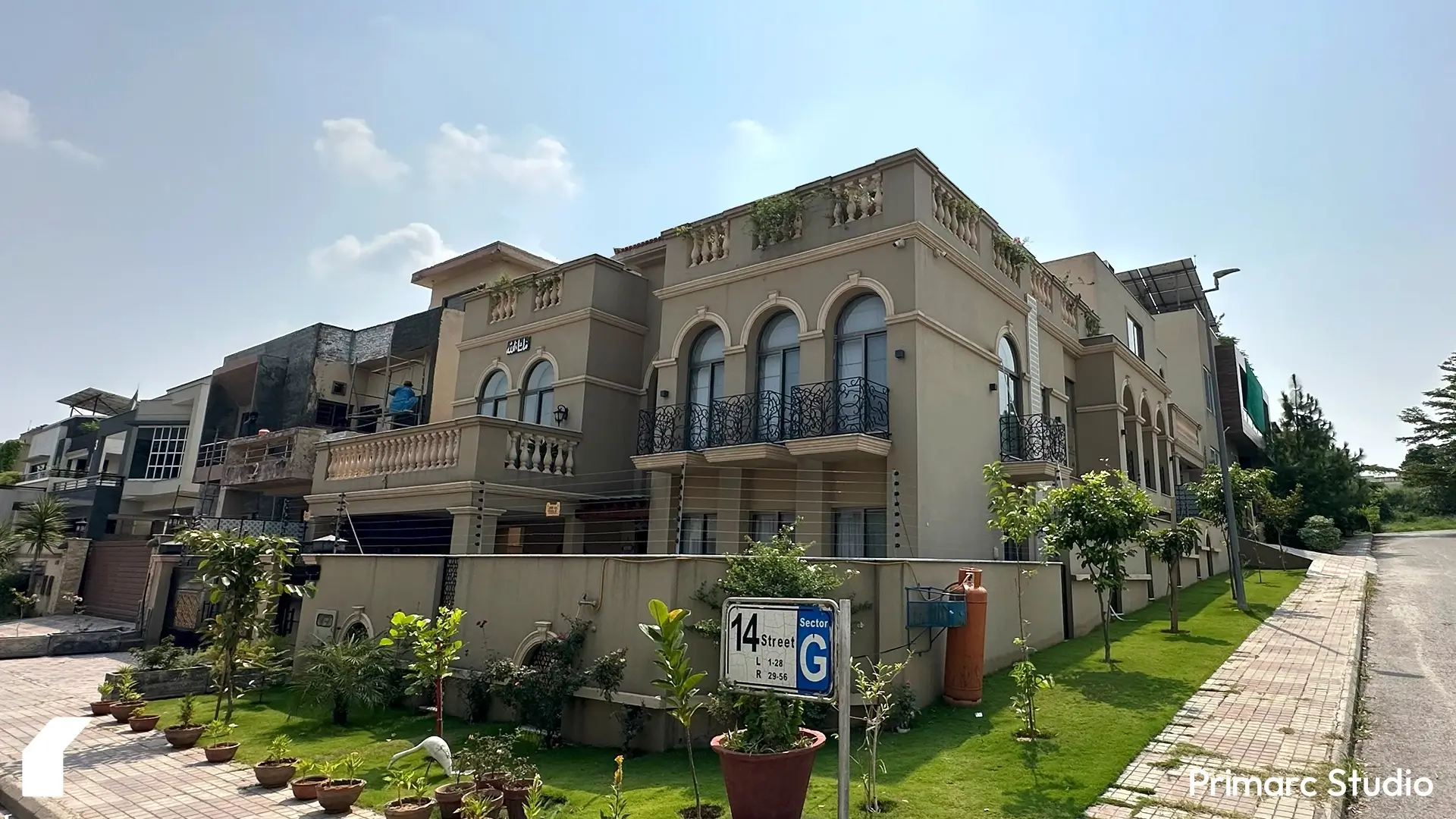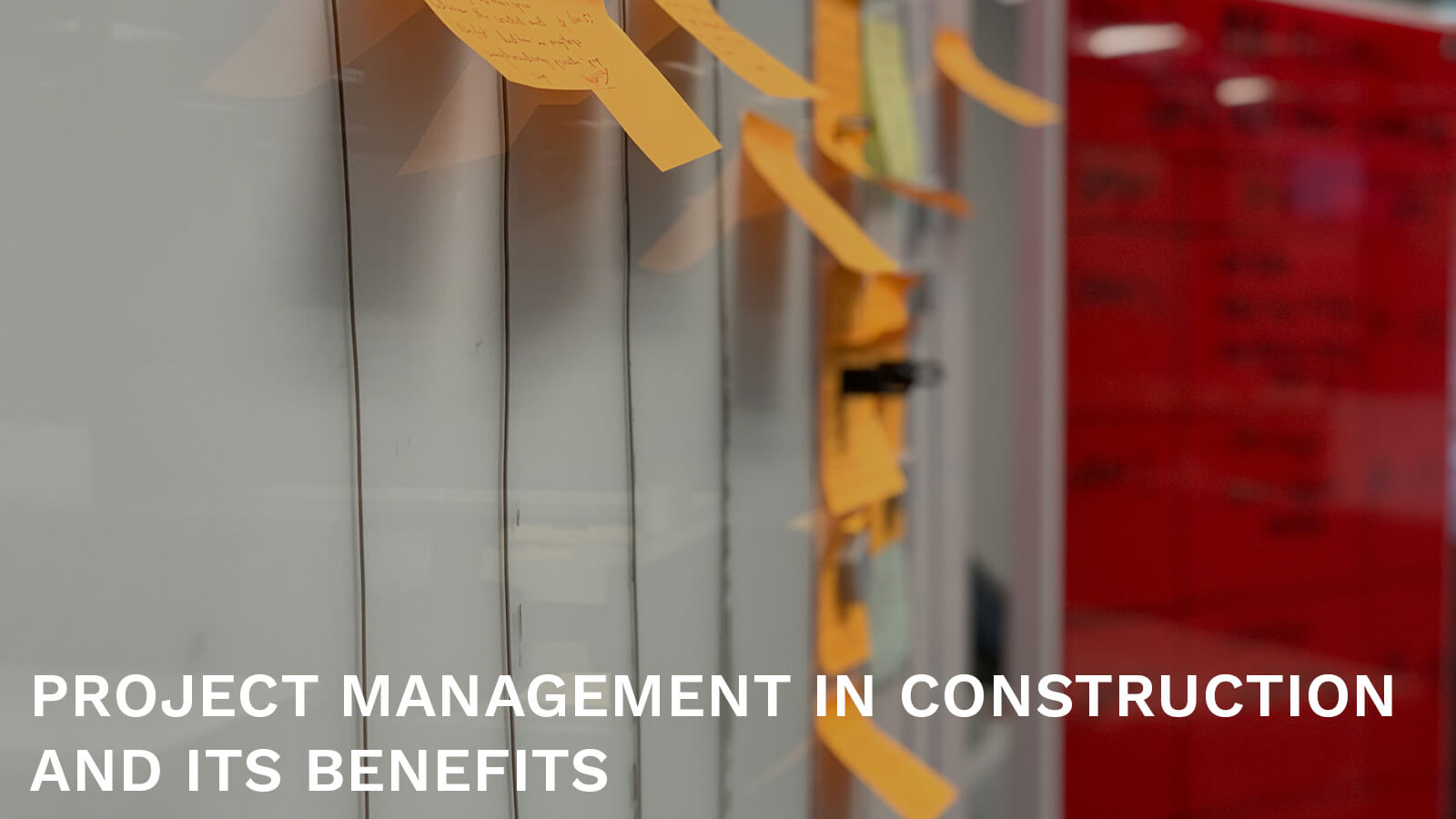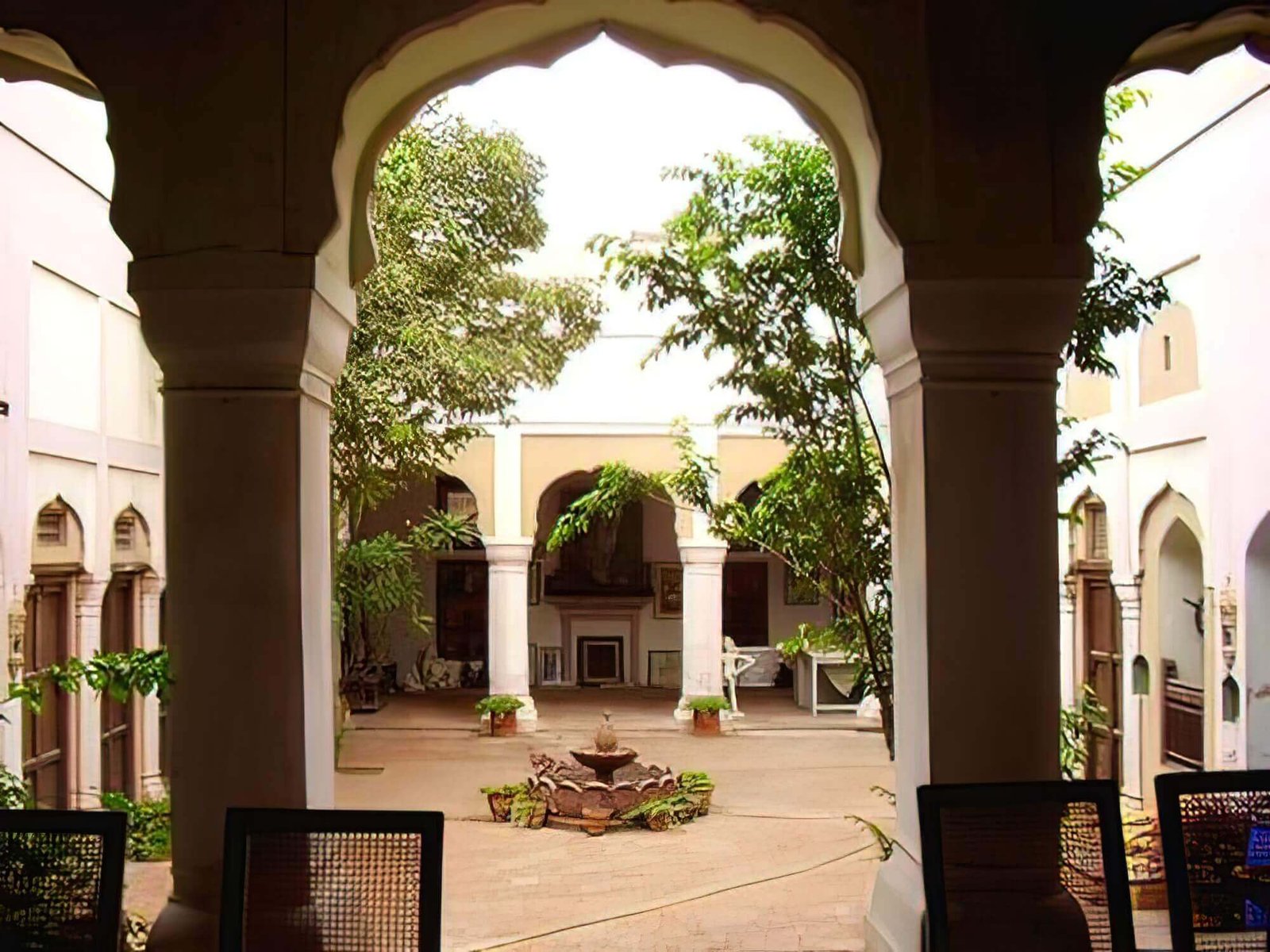House Front Design in Pakistan: A Thoughtful Approach from Primarc Studio
When designing a house front in Pakistan, the façade or exterior becomes more than just a wall facing the street. It’s the first impression, the filter of light and privacy, and the expression of cultural and personal taste.
At Primarc Studio – Architecture and Interior Design Firm, we’ve worked on several custom homes across Islamabad, Rawalpindi, and beyond – from compact 5 marla houses to landmark projects like The Palazzo in Gulberg Greens, Islamabad. Each project taught us that a thoughtful front design can balance beauty with climate performance, modern needs with cultural context, and individuality with harmony.

In this article, I’ll guide you – as one of our architects – through the principles, styles, and practical approaches to creating timeless house fronts in Pakistan. You’ll also see insights from our projects that might inspire your own.
The Essence of House Front Design in Pakistan
Your house front is the “face” of your home – the first impression visitors, neighbors, and passersby form. But in Pakistan, it’s also deeply tied to climate, culture, and lifestyle. A good façade is not just pretty – it’s responsive: it controls light, ensures privacy, eases maintenance, harmonizes with surroundings, and becomes part of the local fabric.
At Primarc Studio, we see each façade as unique as the client themselves – a dialogue – between form and function, tradition and modernity, client aspiration and environmental constraints.
Key Principles of House Façade Design in Pakistan
Below are the guiding ideas we start with and fall back on in every project. I’ll explain them in real terms so they’re easier to apply.
Balance Aesthetics & Functionality
A façade might look striking with sweeping curves or intricate screens, but if windows are placed awkwardly, or shading is ineffective, the interior will suffer (too hot, too dark, glare).
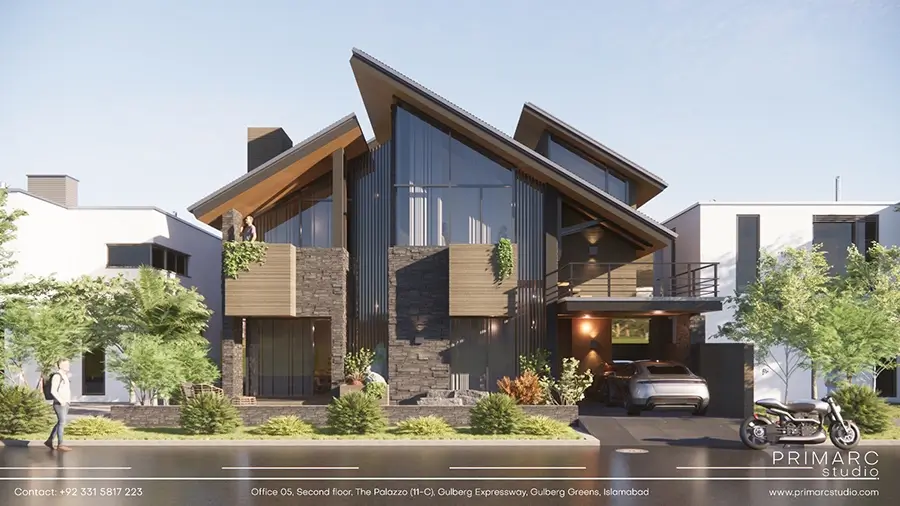
For instance, in our Ebrahim and Eshaam House – Park View City, Islamabad project, we designed deep overhangs to shade large windows while preserving light. That balance lets the façade be expressive yet livable.
Proportion, Symmetry & Rhythm
Human vision tends to seek patterns and harmony. When windows align vertically, lines repeat, and masses step in and out thoughtfully, there’s visual comfort.
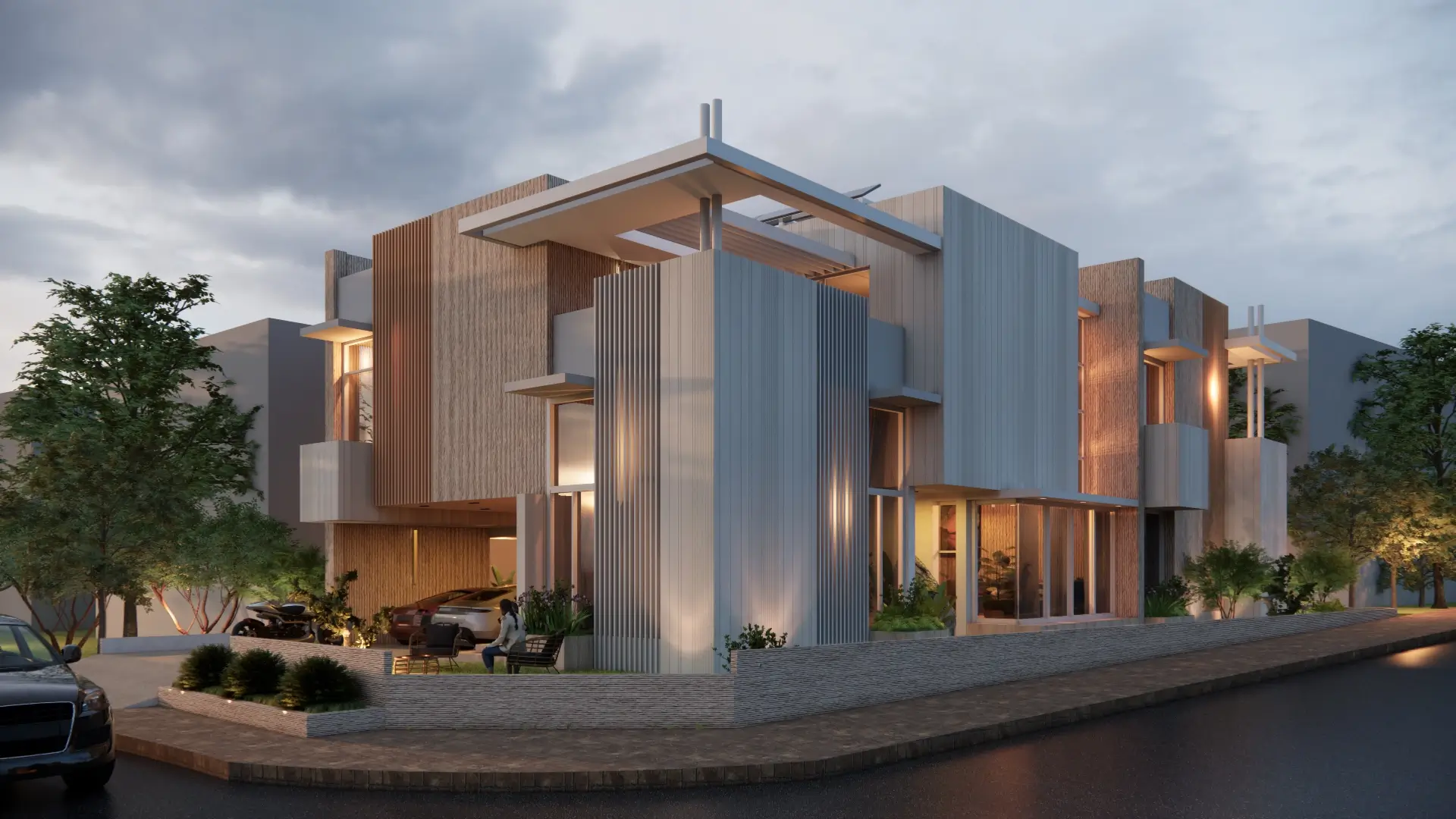
We avoid overcrowding with random shapes. In Tahir House in Gulberg Residencia, Islamabad, you’ll see repetition of vertical louvers and consistent proportions that make it feel coherent.
Texture & Material Composition
Mixing materials (stone cladding, wood-look panels, painted plaster, metal screens, glass) gives depth. But too many changes break harmony.
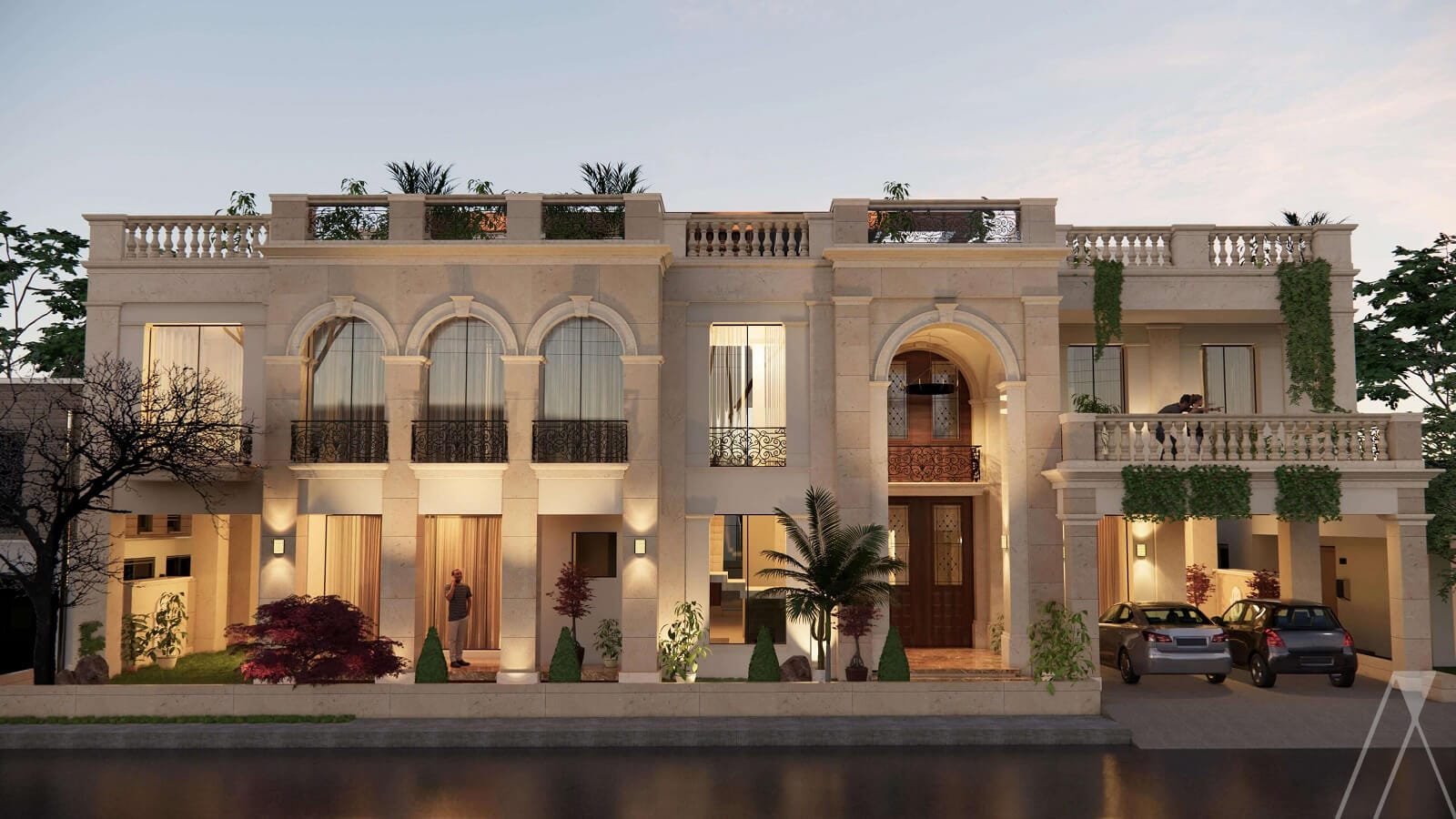
In our DS House (Neo-classical renovation, Harley Street, Rawalpindi), we retained classical column forms but introduced minimalist materials in zones to modernize it, keeping transitions subtle.
Light & Shadow Play
Protruding fins, recesses, soffits, and screens cast evolving shadows throughout the day. This motion brings life to a static wall.
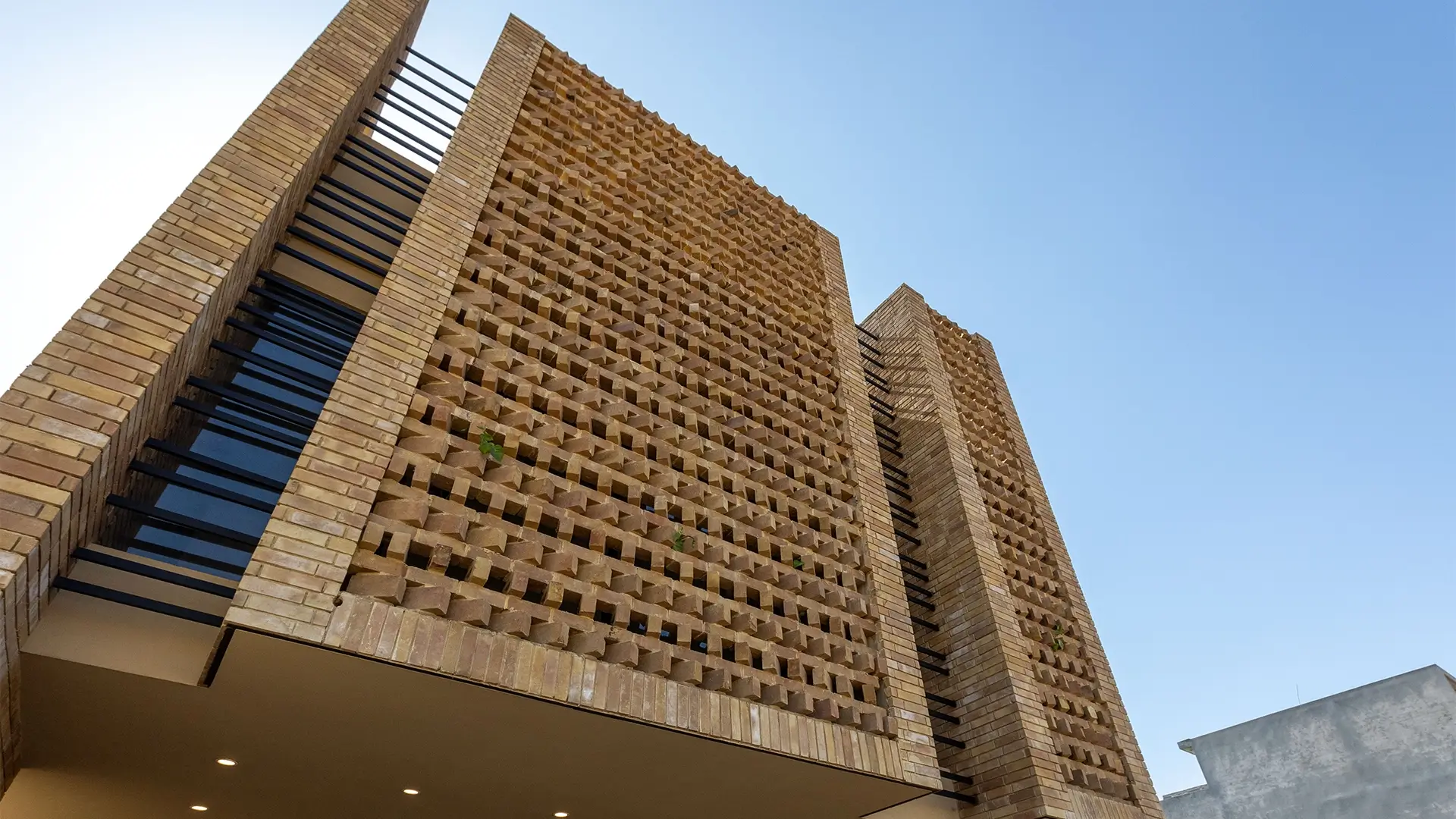
On our 5 Marla design – House 921 in Faisal Margalla City, Rawalpindi, we designed perforated brick jali and slight recesses that generate interesting lines of shadow, especially in early morning/late afternoon. Providing much needed privacy from the street and protection from the excessive sunlight.
Contextual Sensitivity
A house in an older neighborhood (say in Lahore’s walled city) should not jar. It should respond modestly to the scale, rooflines, setbacks, and rhythms of neighboring houses. In contrast, in a new Islamabad suburb, we have more freedom to stretch volumes and experiment.
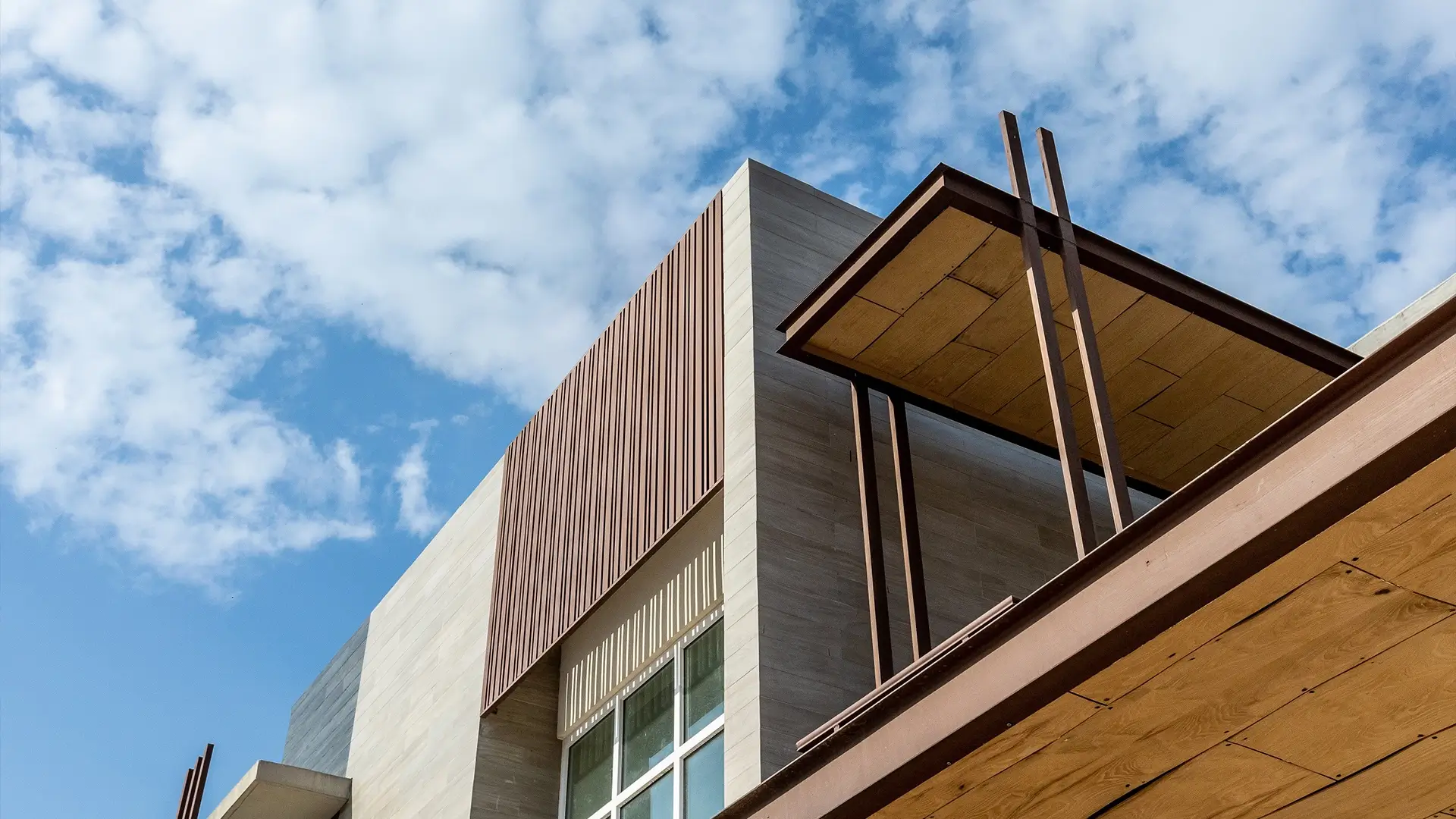
In MBR House (Naval Enclave, Islamabad), we consciously respected the street setback and height vernacular while introducing modern gestures.
Local Realities We Must Address When Designing House Facades
Because every site in Pakistan faces unique constraints, this section is crucial – these are things that we never skip. Our basic design procedure is that after getting the questionnaire filled from the client we first visit the site and collect its data before we start the conversation regarding their requirements.
Climate & Sun Orientation
In many parts of Pakistan, the sun is fierce from mid-morning to late afternoon. Without shading, interiors overheat. So we design overhangs, pergolas, louvered “jaali” screens, and vertical fins, using whichever element suits our design the best.
In Syndicate Commercial (mixed-use building, Gulberg Greens, Islamabad), we used vertical fins on the façade’s south side to block direct sun while allowing daylight.
Privacy & Boundary Treatments
Urban lots are often tight, and neighbors are close. Big glass frontages can feel exposed. To manage this, we use perforated screens (jaali or laser-cut metal), vertical fins, and higher parapets.
In Saima Idrees House in DHA Phase II, Islamabad, for example, the front elevation uses screened sections that obscure direct view into living rooms but allow airflow and light.
Material Availability & Cost
We prefer to specify local stone, brick, treated wood or engineered wood, and standard-size cladding panels to reduce waste and transportation cost. In many of our Islamabad and Rawalpindi projects, we’ve used locally quarried stone and locally fabricated metalwork. This helps keep budgets realistic and timelines manageable.
Maintenance & Durability
Dust, monsoon rains, UV exposure – all these attack surfaces. We avoid elaborate shallow texture finishes that trap dust. Instead, we prefer smoother finishes, sealed stone, galvanised metal, and repaintable plaster.

In House 1288 in Faisal Margalla City, Rawalpindi, we detailed the junctions carefully so water can’t seep into seams. We also plan for cleaning access (removable screens, service ledges).
Cultural & Architectural Influences
Pakistan has a rich layering of styles – Mughal arches, colonial ornament, vernacular roof forms. We don’t slavishly copy motifs; instead, we abstract and reinterpret them.

In Murad House – Zaraj Housing Society, Islamabad, we preserved the classical column logic but simplified detailing in dialogue with modern design. We avoid “pastiches” by ensuring the forms feel intentional, not decorative afterthoughts.
Popular House Front Design Styles in Pakistan
Now this is a very subjective word ‘Popular’. What’s popular and trending in Islamabad will not be what is trending in Lahore and vice versa. Here’s how we at Primarc Studio approach different style preferences. We’ll explain each, and relate it to our executed projects.
Modern House Front Design in Pakistan
This style is about clarity of form, clean lines, minimal fuss. We emphasize planar geometry, large glazing (with shading), and restrained material palettes.
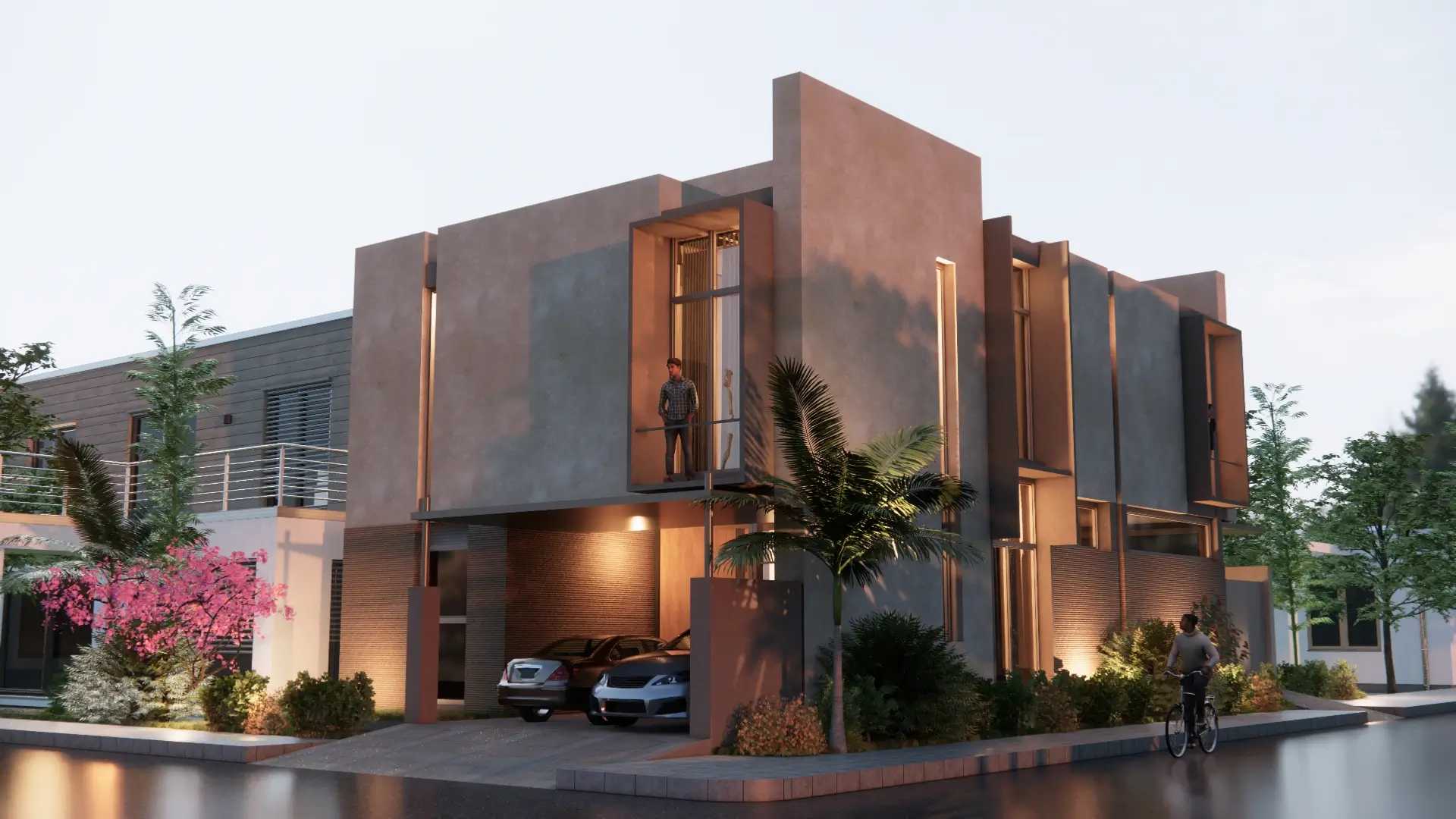
In Ahmad House – B-17, Islamabad, the façade reads as rectilinear boxes, interconnected by recessed lines and modest overhangs. The aesthetic is simple yet bold, and the design prioritizes daylight, ventilation, and economy in detailing.
Simple-modern House Front Design in Pakistan
For clients who want elegance without extravagance, we strip down to essentials. Minimal ornament, a restrained material palette, and emphasis on proportions.

In House 886 – Faisal Margalla City, Rawalpindi, we’ve used painted plaster with a highlight stone or wood panel at the entrance – enough to mark hierarchy but not overcommit.
Luxury House Front Design in Pakistan
Here, we introduce more depth: double-height elements, premium stone, sculptural overhangs, landscaped terraces, and dramatic lighting.
For instance, in Ghazi House – B-17, Islamabad, we used a double-height foyer volume, textured stone backdrops, and recessed LED strips across vertical panels to add drama without overwhelming.
Classical House Front Design in Pakistan
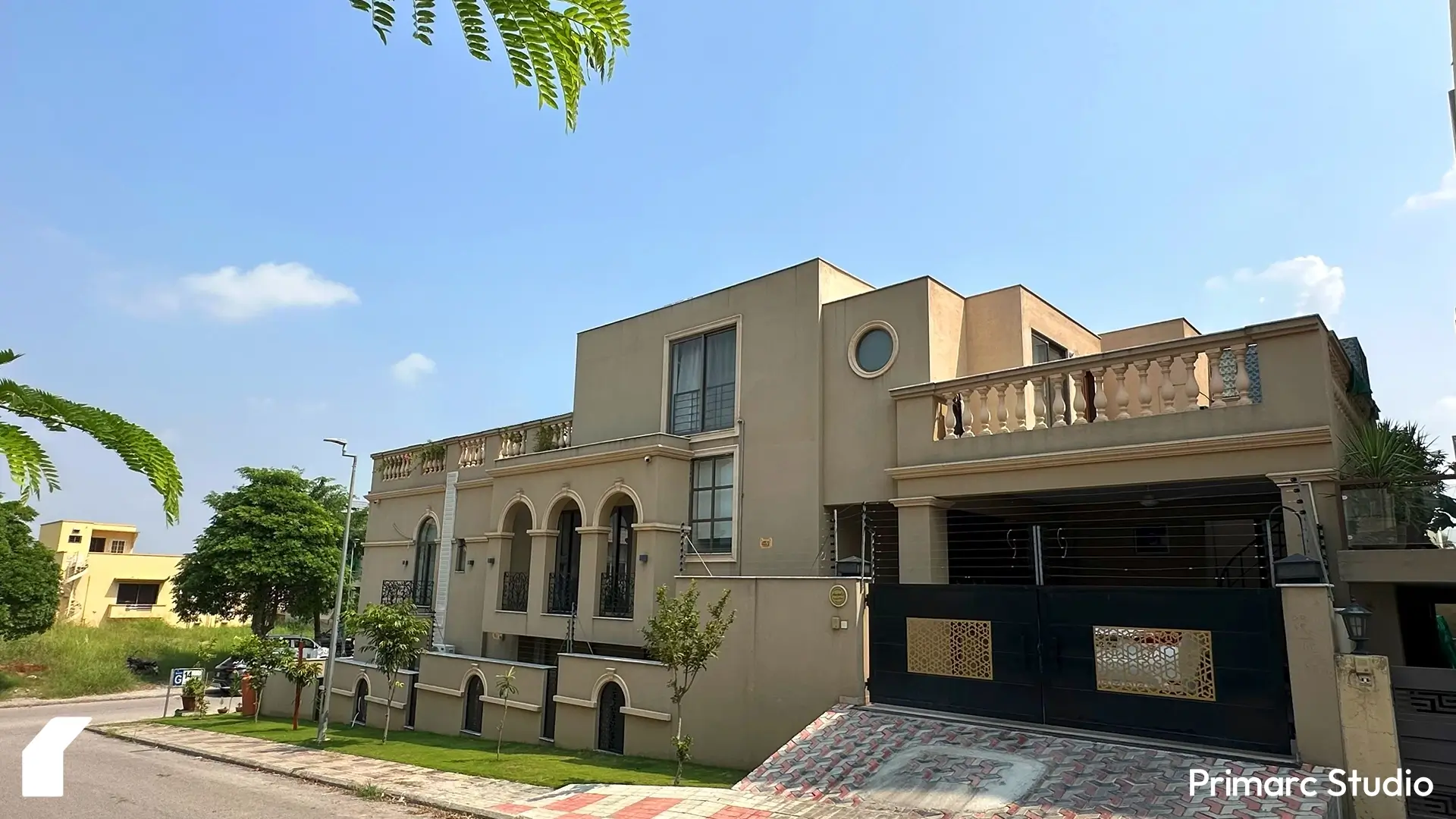
Classical design often involves symmetry, columns or pilasters, cornices, arches, and careful rhythm. We believe classical design must feel alive. In Noman House – DHA Phase II, Islamabad, we preserved cornice lines and pilasters but simplified ornament. We treated the columns in a gentler, more abstract material way so the façade reads as timeless rather than dated.
Spanish House Front Design in Pakistan
This is less common locally, but clients sometimes prefer the warm, rustic charm: stucco finishes, clay tile roofs, wrought iron railings, arched windows, and exposed beams. If doing Spanish style, we temper it for climate – deep overhangs to shelter clay tile roofs, shaded courtyards, and textured finishes that resist dust.
We have tested how traditional clay tile eaves and stucco can merge with local stone. It’s not a pastiche but careful adaptation.
Contemporary Design with Bold Geometry

This is often our favorite playground. Overhangs, floating boxes, projections, perforated screens, and cantilevers. In House 223 – D-18, Islamabad, for example, the façade massing projects in and retreats, giving depth.
Vertical fins and layered ledges add dynamism. The interplay of void and solid is consciously composed so that the front face never feels flat.
Contemporary Design Ideas You Can Use
Below are conceptual ideas (that we use internally) you can think through. We will try to explain their rationale and possible pitfalls.
Screens & Patterns (Jaali, Laser-cut Metal, CNC Wood Panels)
These strike a balance between openness and privacy. When the sun passes, these screens animate the façade. But they must not be overly intricate or dust-trapping.
In CDA Parking Plaza – Islamabad, we used perforated metal panels behind planter boxes. At night, backlighting highlights patterns without noise.
Vertical Greenery & Planters
Green elements soften hard surfaces, block direct sun, and improve microclimate. We integrate planter shelves or pockets into the façade – often adjacent to balconies or recesses. But these must be waterproofed carefully, with proper drainage.
In SA House – DHA Phase II, Islamabad, we included green niches behind screens so the vegetation becomes part of the façade.
Integrated Lighting
We often hide LED strips in overhangs, niches, or behind fin edges. The goal is subtle illumination rather than glare. In Tahir House – Gulberg Residencia, Islamabad, we included uplighters behind vertical louvers to cast soft vertical light at night. The right lighting transforms the façade from static to dynamic after dark.
Cantilevers, Projections & Floating Volumes
When a box projects outward, it gives shadow, depth, and interest. But structural and waterproofing demands increase. We reserve these for strong components like a lounge over a porch, or balcony over a carport.
Material Juxtaposition
Combining smooth plaster, textured stone, wood-look cladding, and metal accents adds interest. But mixtures must be harmonious. We usually pick 2-3 materials and reuse them in different scales.
In Ahmad House 2 – B-17, Islamabad, for example, the base is stone, the middle is light plaster, and window frames or fins are dark metal – repeated in logical zones so the façade feels cohesive.
House Front Designs by Plot Size
Every plot size brings its own constraints. Here’s how we think through design in each case, with examples when possible. And how each project that we have designed is different from the previous one, as we believe house front design should also represent the taste of the owner.
5 Marla House Front Design in Pakistan
This is a compact plot, often with tight frontage. The challenge: maximize depth, ensure light, manage privacy, and present an appealing façade with limited width.
We rely heavily on vertical emphasis, slim columns, recessed balconies, and minimal but strong entrance focal points. We might obscure parts of the façade with screens to reduce visual clutter.
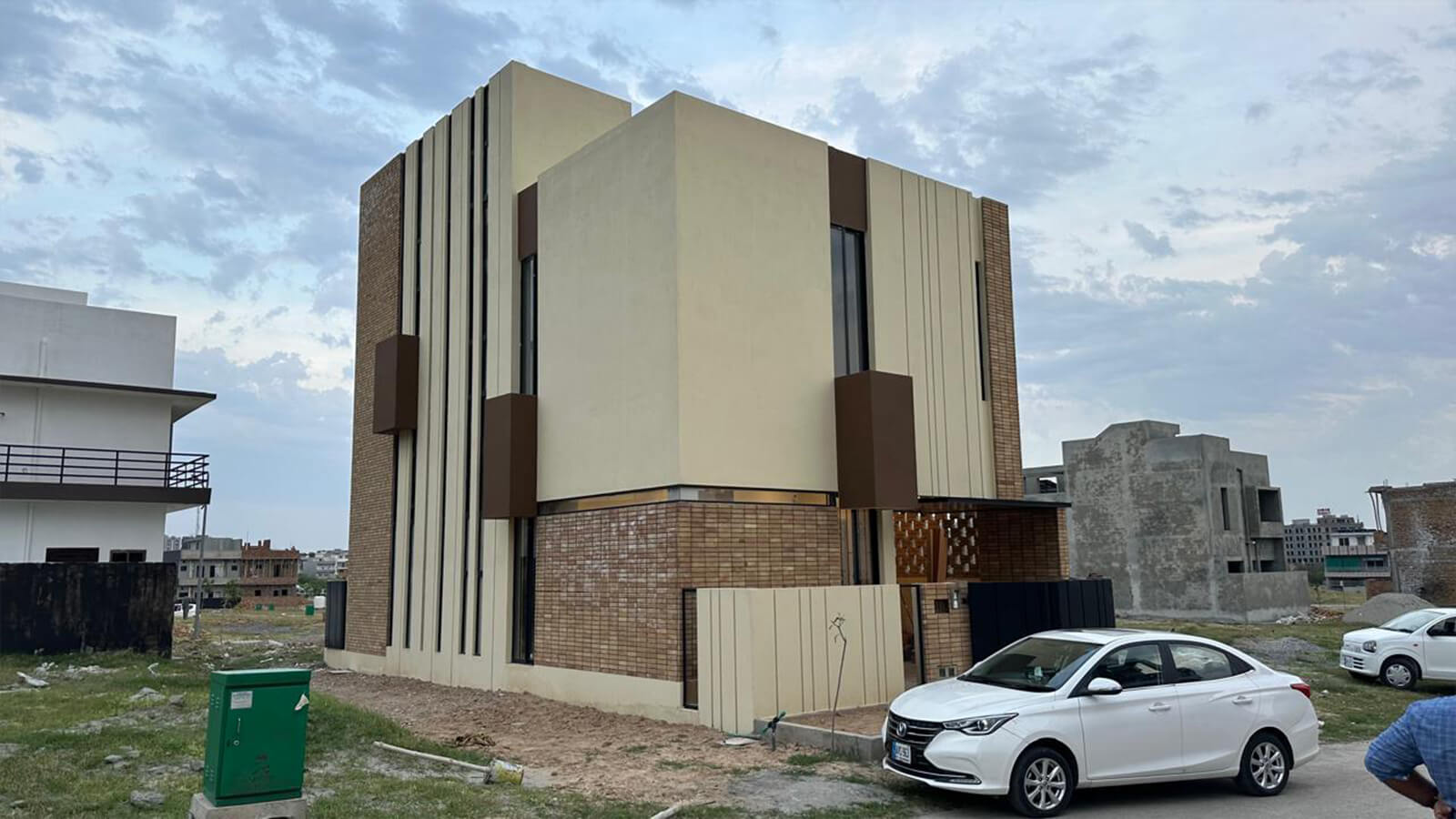
In a few smaller projects in Islamabad suburbs, we’ve used vertical slit windows, small cantilevers, and shaded recesses to give the façade presence.
10 Marla House Front Design in Pakistan
A more flexible size. We have more room for horizontal spacing, perhaps a modest porch or carport. We aim to break the front mass into sub-volumes so it doesn’t look monolithic.
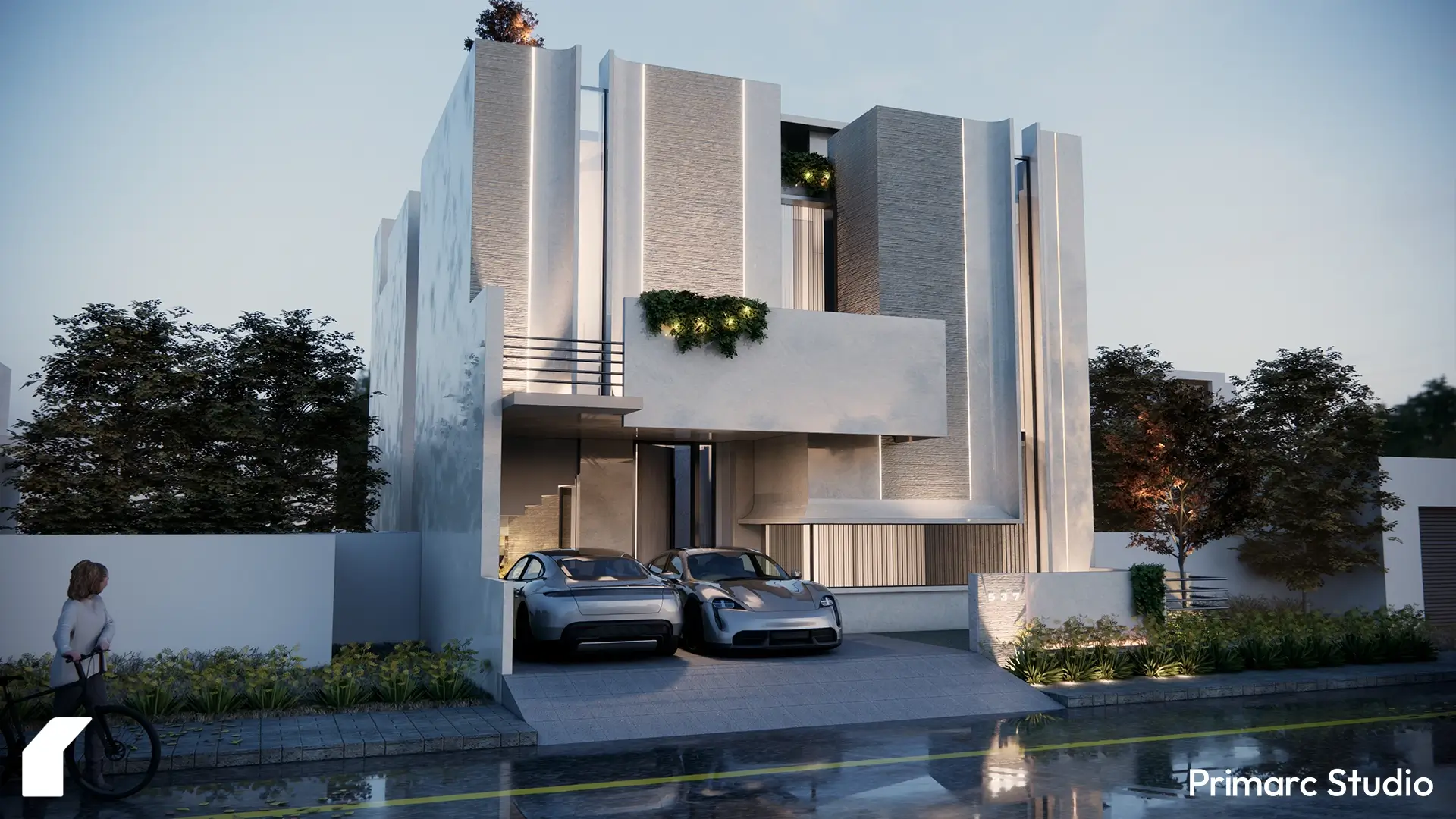
In some conceptual work, we experiment with a floating box over the carport or a recessed balcony above a cantilevered ledge. The façade remains composed in parts.
1 Kanal House Front Design in Pakistan
Larger frontage gives freedom: more glazing, bigger terraces, deeper setbacks, landscaping, double-height elements, and grandeur.
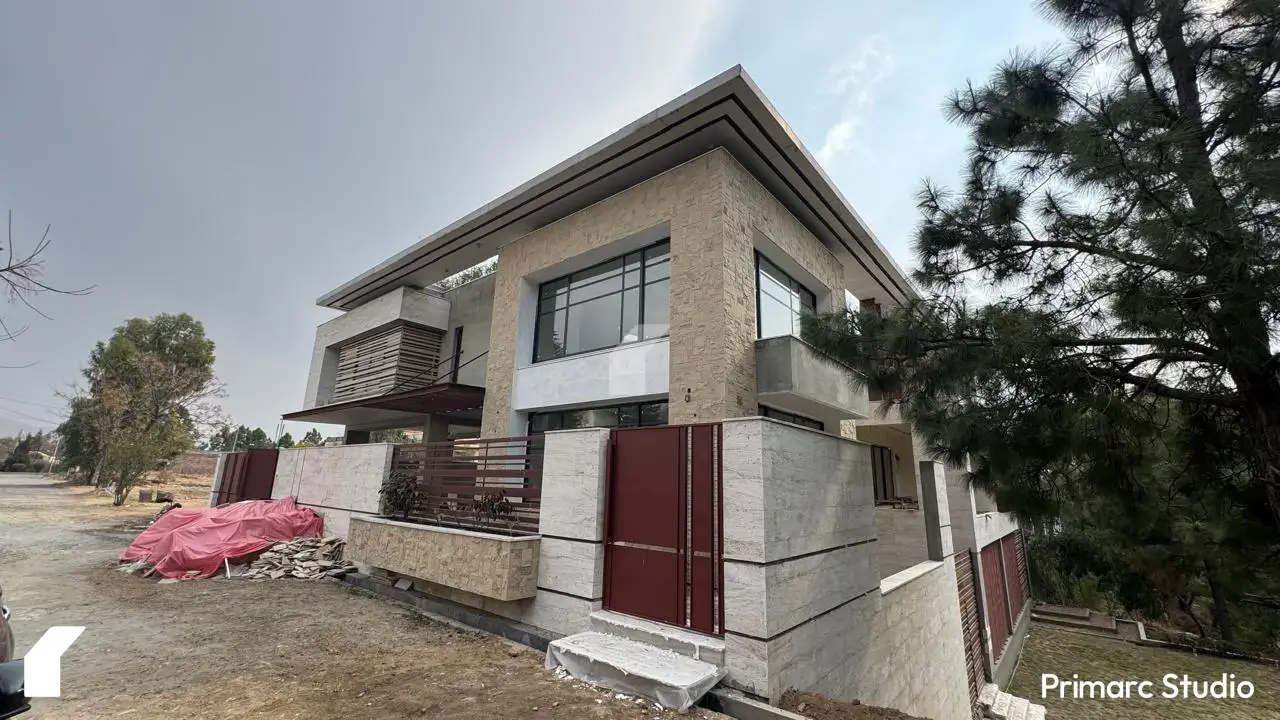
But with greater freedom comes need for control. We intervene with strong axes, symmetry or deliberate asymmetry, and robust materials.
Single Story vs Double Story House Designs
For a single-story front, horizontality is key. We use long lines, overhangs, and one-level variation in textures to avoid monotony.

For double-story, we use vertical breaks, stepped massing, cantilevers, and varied window sizes.
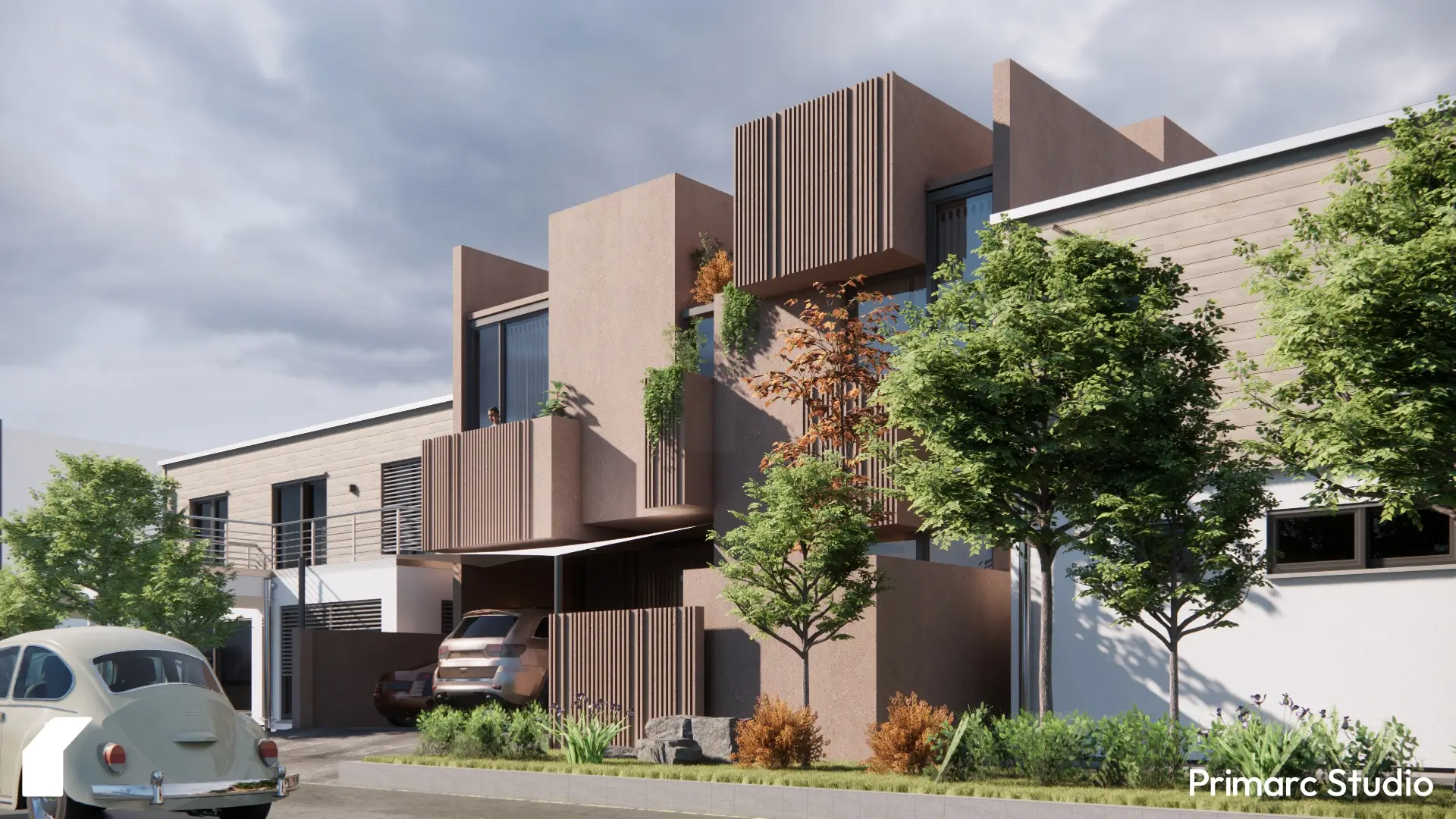
In Zaheer House – Top City, Rawalpindi (double story), we arranged the volumes so upper floors retreat at certain places to allow shaded terraces and a play of light.
Our Step-by-Step Approach to Designing a Façade
Here’s how we at Primarc Studio move from blank plot to resolved elevation – a narrative of our process:
Site & Orientation Analysis
We assess the plot shape, street width, heights of neighboring buildings, sun path, wind direction, views, and setbacks.
Functional Zoning & Fenestration
Next, we map interior functions (living, bedrooms, stairs) based on our residential design questionnaire and decide where windows, doors, balconies go. We try to align vertical fenestration to aid rhythm and structural clarity.
Primary Massing & Volumetric Moves
We block out major solids and voids – decide which parts push forward, recede, or float. The balance of solids and voids is central.
Material & Texture Palette
We choose a palette of 2–3 materials and assign them to zones. We decide on cladding, trims, screens, and texture contrasts.
Secondary Elements & Detailing
Now we add screens, sunshades, balcony railings, rail niche lighting, planter boxes. We aim for consistency in line thicknesses and proportions.
Lighting & Landscaping Integration
We simulate day and night: how sunlight hits, how shadows fall, and how façade lighting will appear. Green elements (vines, shrubs, vertical planters) are placed where they help with shading or soften edges.
Rendering & Iterations
Finally, we test the design in 3D models, check shadows at different times, alter proportions, adjust material transitions, and refine until the façade reads well from the street and from within. We test inhouse multiple iterations (often 2–3) before finalizing and discussion with client.
Challenges & Practical Tips When Designing House Front Designs
These are issues we often face, and how we (or you) can navigate them.
Balancing Openness vs Privacy
Big glazed walls look inviting, but in many urban lots that invites exposure. Use opaque or frosted glass, screens, vertical fins, or recessed windows. The trick is maintaining light while controlling view.
Budget Constraints
If you can’t afford premium materials everywhere, prioritize focal zones: the entrance, the main view façade, or display walls. Use simpler finishes elsewhere. At Primarc, depending upon budget, we sometimes use premium stone only at the base or around entry, and use plaster or cladding elsewhere.
Weather-proofing & Waterproofing
Junctions between materials, overhang edges, and cantilevered slabs are common weak points. Always detail transitions with drip edges, flashing, expansion joints, and sealants. We insist on high-quality waterproofing in every project we execute.
Maintenance & Cleaning Access
Even beautiful façade elements wear with dust, rain, and pollution. Design for access (removable panels, service ledges, safe ladders). At Primarc, we sometimes specify panels that can be removed for cleaning or maintenance.
Consistency of Details
One of the biggest pitfalls is “too many ideas.” A façade with competing elements (lots of disparate forms, finishes, window types) becomes visually noisy. We always insist on a design language, consistent frame widths, similar material rhythms, repeated details so the façade feels unified.
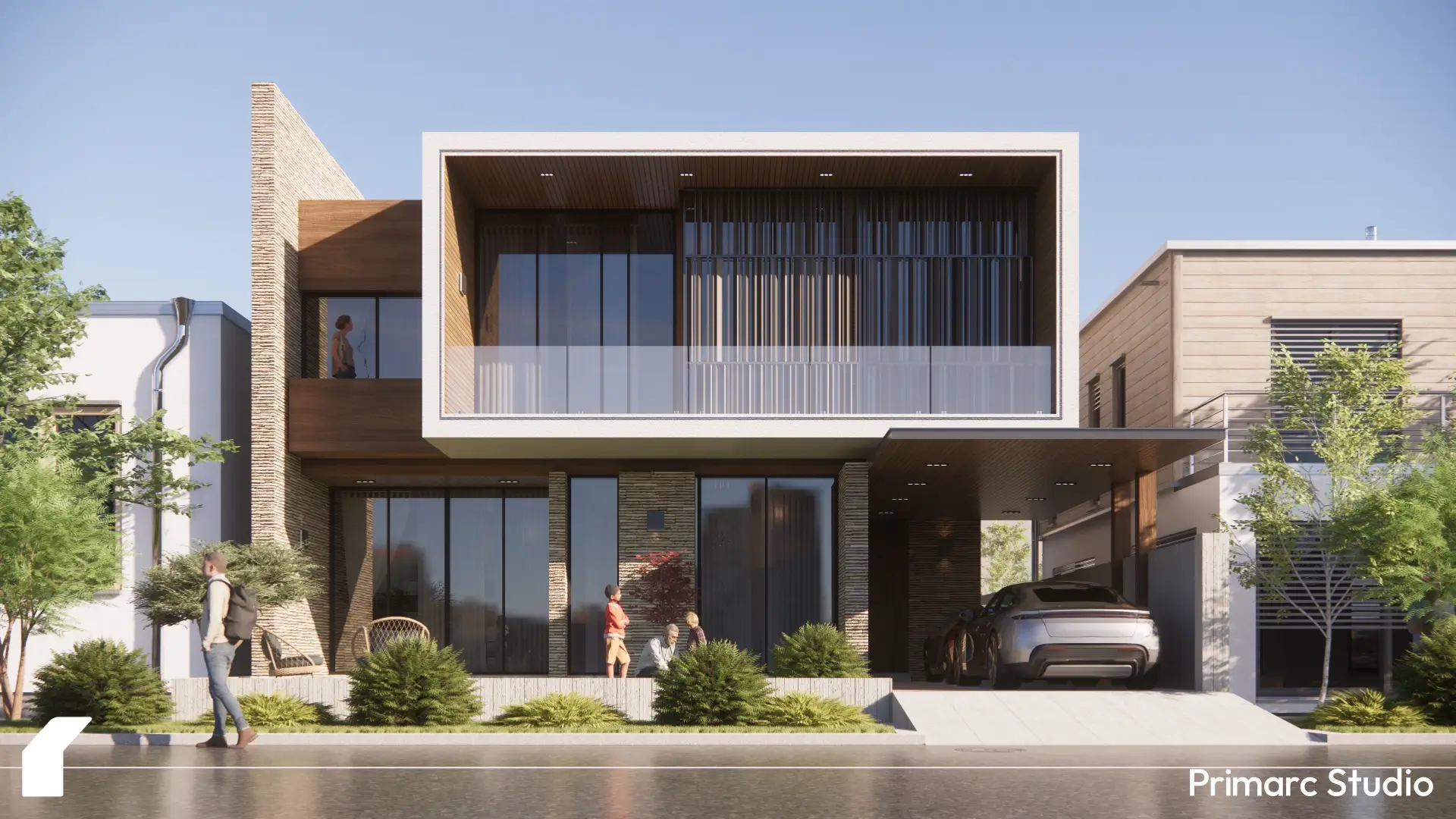
Why Investing in a Thoughtful Front Design Matters
From our experience, here’s why clients consistently thank us later for pushing the front design:
- First Impression & Curb Appeal
The façade sets the tone. A coherent, beautiful front elevates how people perceive your home – before even stepping inside. - Increased Property Value
A well-resolved elevation signals care, quality, and design investment. Buyers and appraisers see that. Many of our clients recoup a good portion of cost through perceived value. - Thermal Comfort & Sustainability
Thoughtful shading, orientation, green features, and material choices reduce heat ingress. That saves energy costs. We always consider climate in design, not just aesthetics. - Emotional Connection & Pride
People feel at peace in homes that “make sense” visually and experientially. A façade that resonates gives owners pride, belonging, and identity. That matters.
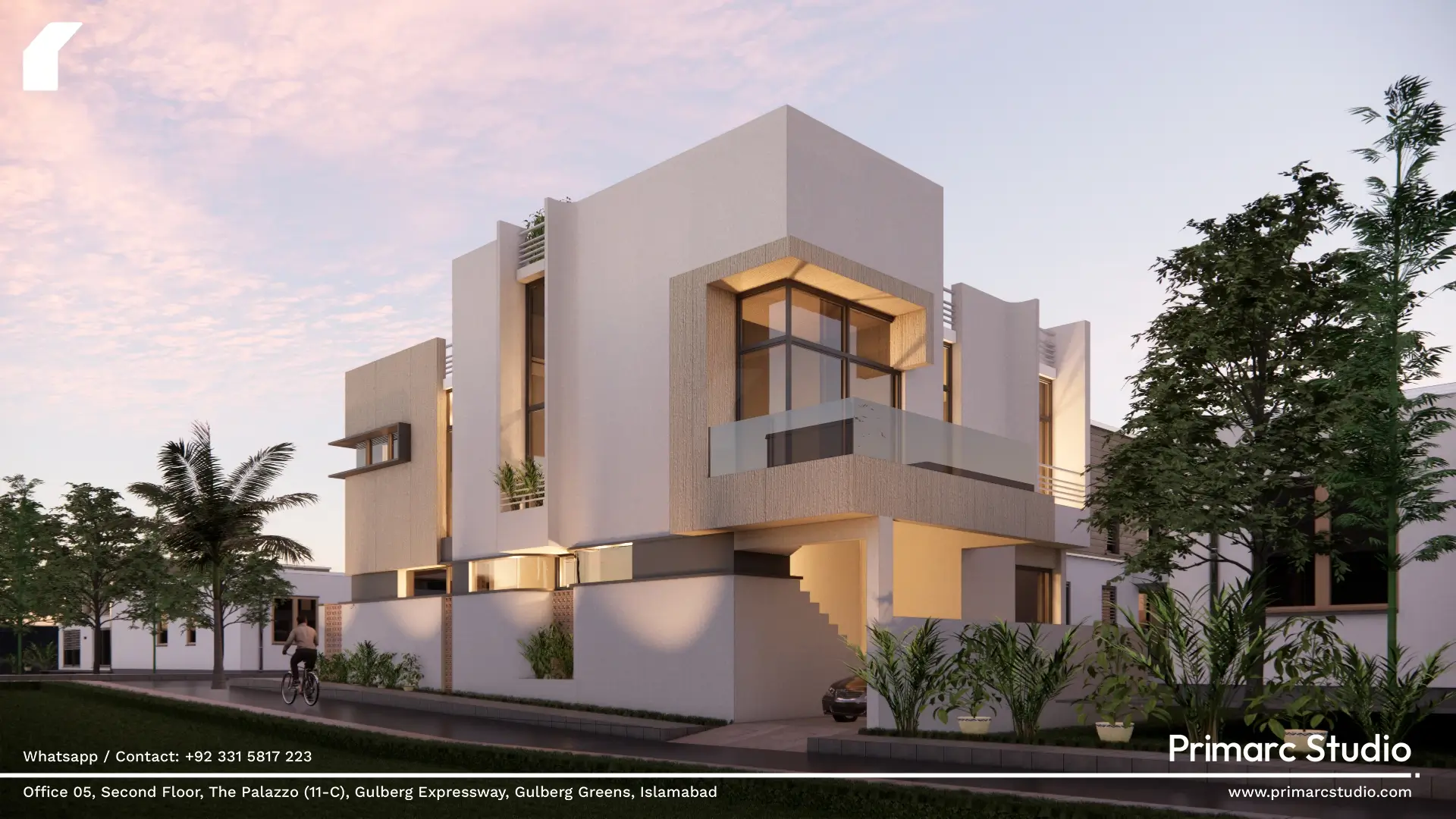
Our Commitment at Primarc Studio & How You Can Work With Us
At Primarc Studio (based in Islamabad, with projects in Islamabad, Rawalpindi, and beyond) we aim to balance design innovation with pragmatic constraints. We employ a philosophy of design-led, responsive architecture. When you engage with us, we don’t just hand you a pretty façade. We deliver a façade that:
- Responds to climate & sunlight
- Respects your privacy and site context
- Uses durable, maintainable materials
- Reflects your taste while maintaining coherence
- Is backed by architectural rigour, peer review, and iterative modeling
- Architectural support during the construction period of one and a half years. Issuing shop drawings along with site visits to make sure construction is going according to the approved design.
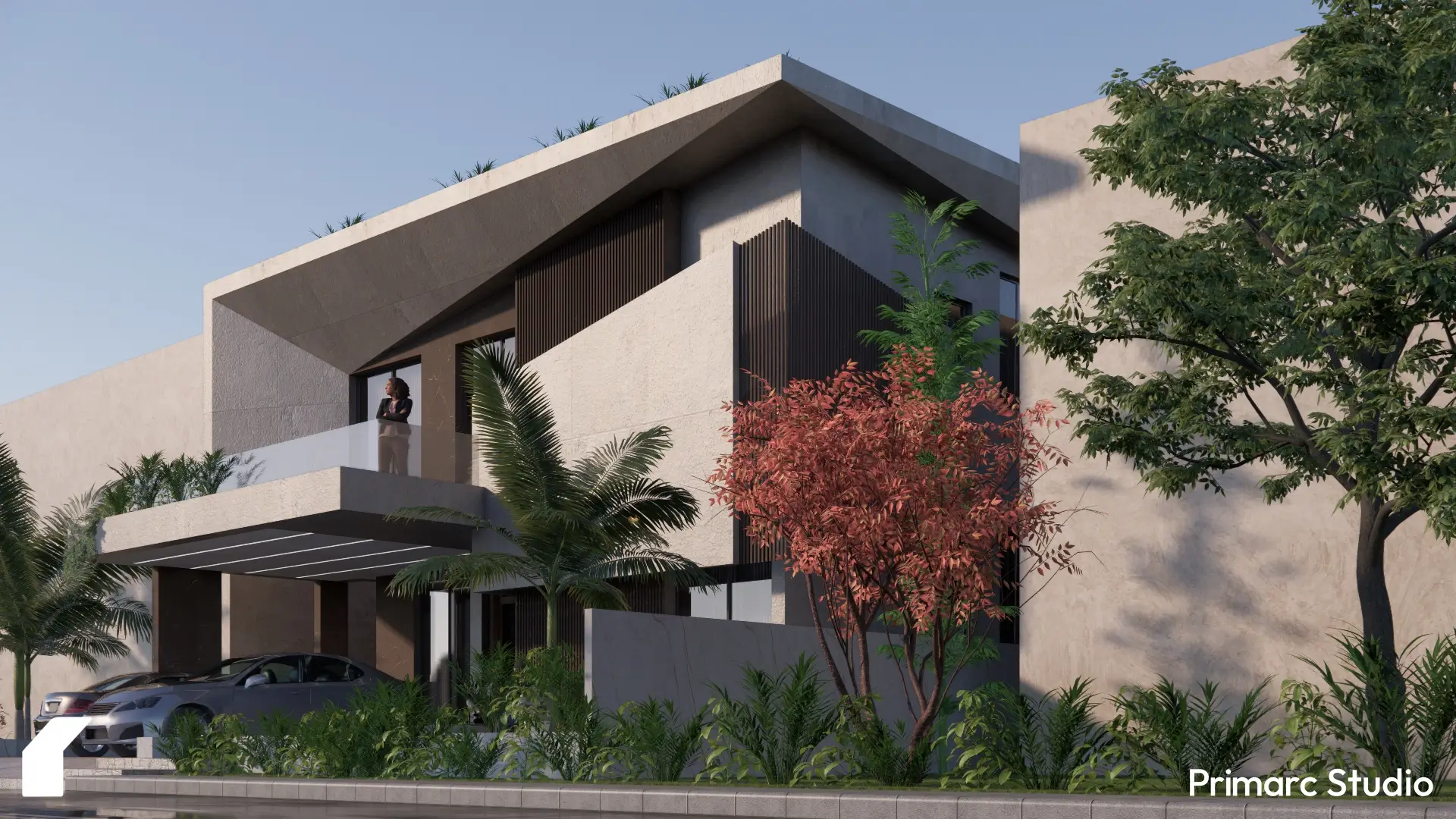
If you’re planning to build or renovate your home and care about how it looks and performs, you can reach out to us at Primarc Studio. We’ll run a façade consultation, propose massing options, and collaborate with you till your home’s front is not just beautiful — but alive, resilient, and lasting.
Primarc Studio Architects
The Primarc Studio editorial team consists of architects and designers specializing in modern residential projects, interior designs and commercial designs across Pakistan. Together, we share insights on design trends, construction costs, and project case studies.


