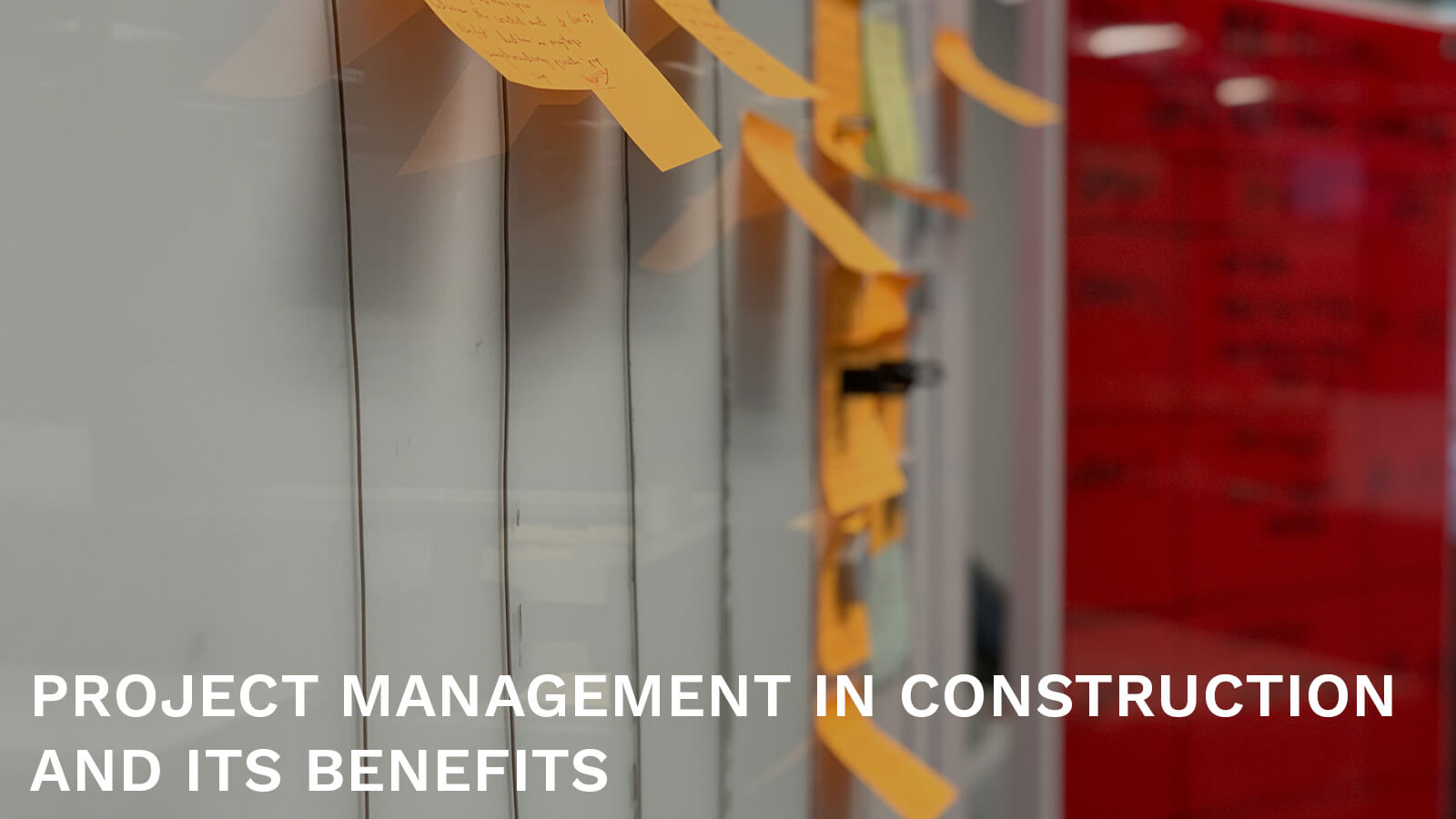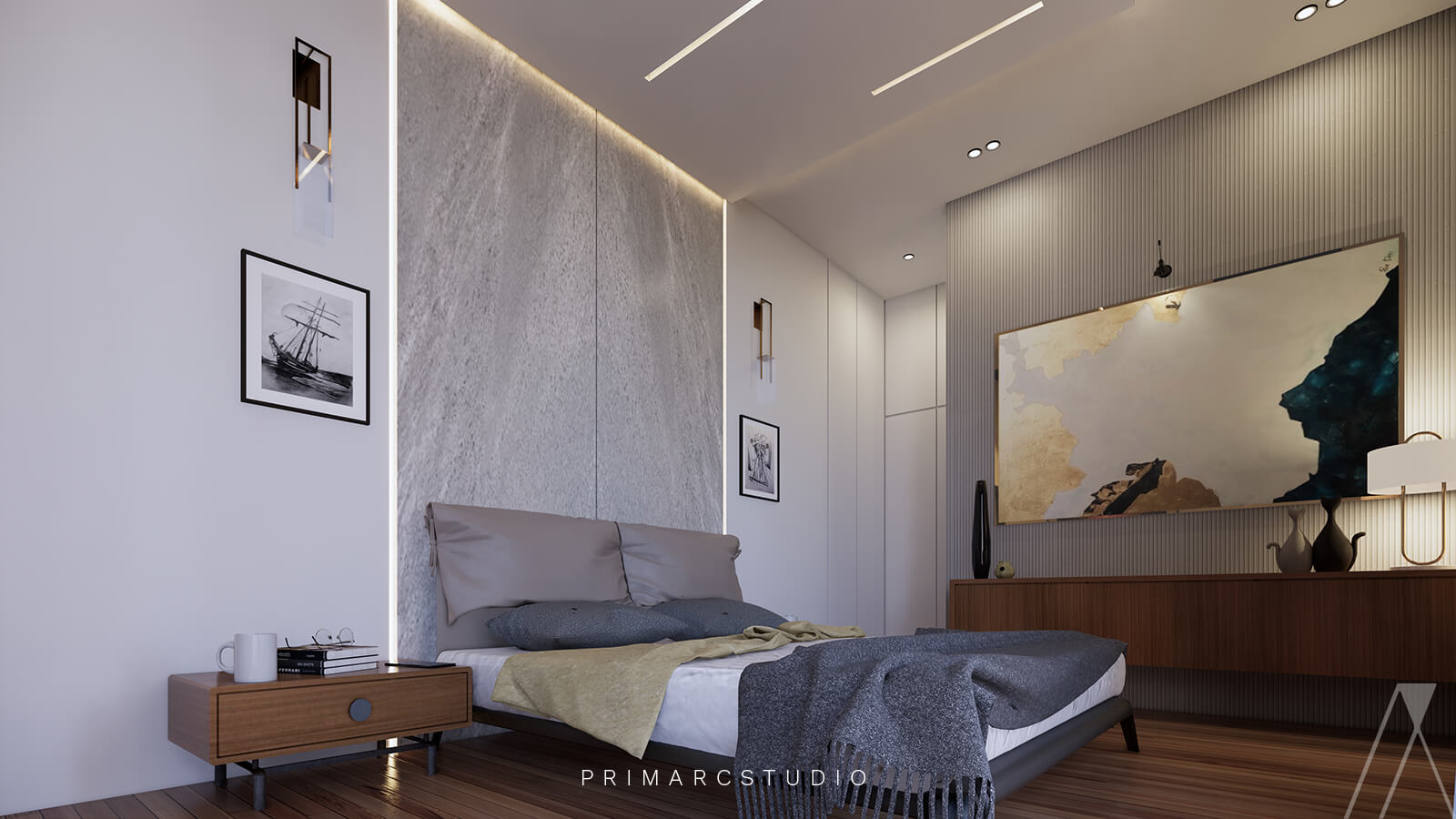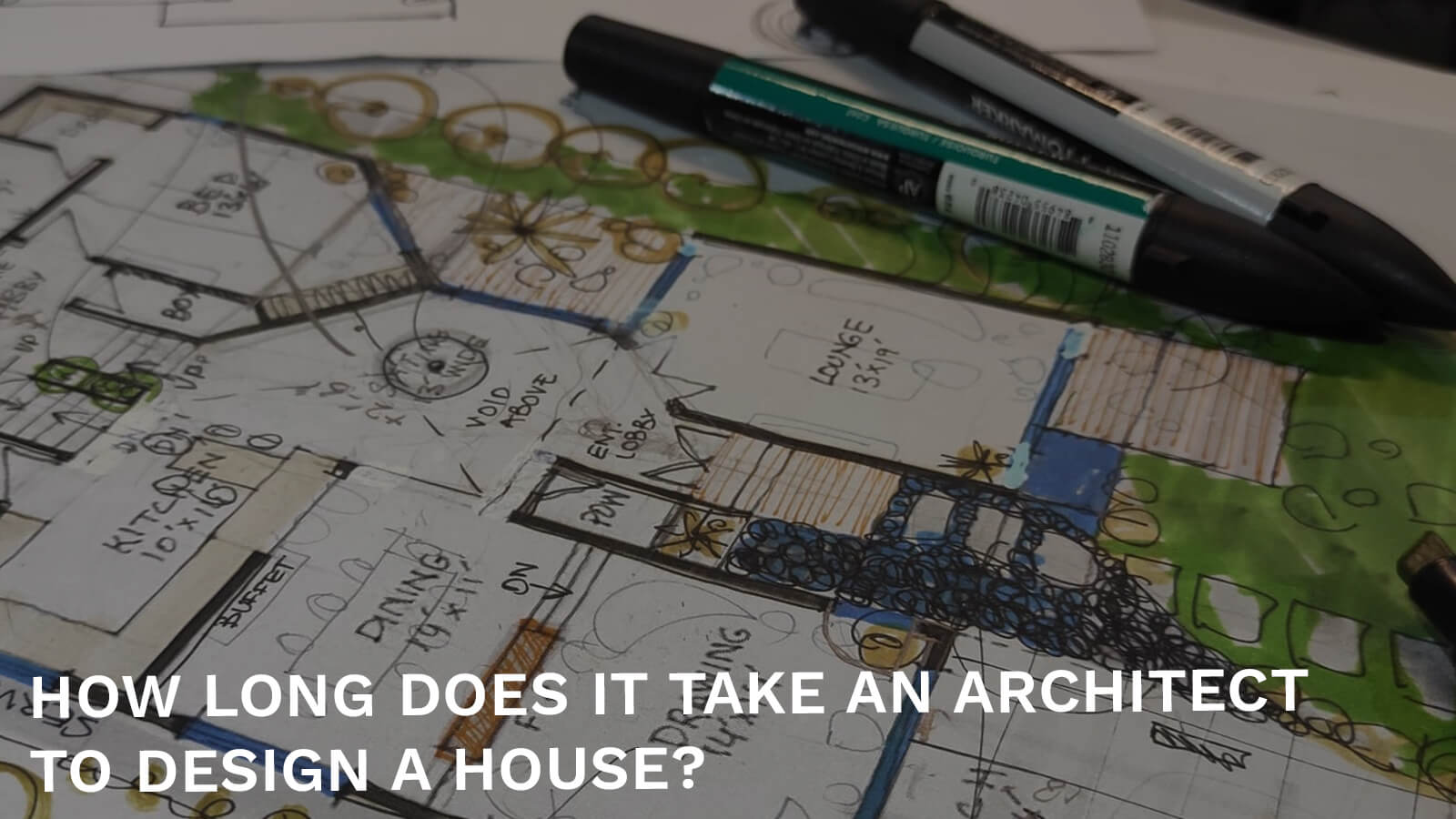Lahore, Karachi, Multan, and Islamabad in Pakistan, are cities that are full of beautiful buildings and modern life. The real estate market in major cities is growing fast. Many societies including DHA and Askari, are offering plots in range from 5 Marla, 7 Marla, 10 Marla, 1 Kanal to even 5 Kanal but 1 Kanal houses are very popular. These large homes give plenty of room for families and people who want to build their ideal living spaces. They range from new styles to old ones, suited for many tastes and lifestyles.
Talking about houses of 1 Kanal size in Lahore, Islamabad or Karachi you can find them in all the societies, even the older ones, as it is a standard size. The search trends suggest an increase in the demand for 1 Kanal houses of 5,500 plus sqft in Islamabad, Lahore and other major cities, in the last couple of years and as a result, the prices have gone up by a fair margin as well.
10 Stunning and Unique 1 Kanal House Designs
In this blog we will be only showcasing our designs that we have done for our clients. Primarc Studio – Architecture and Interior design firm in Islamabad, has been working in the architectural field from 2017, and has projects all over Pakistan. Every project of ours is different, we don’t believe in replicating our designs, and that commitment to quality reflects in each project of Primarc Studio. As it is also a reflection of our clients personality and their lifestyle.
Why Choose a 1 Kanal House Over Other Options?
A 1 Kanal house offers several advantages that make it a popular choice for many homeowners. One partly being that is the maximum size being offered in many places and here are a few reasons why you might consider building a 1 Kanal home:
Ample Space in 1 Kanal House:
With 1 Kanal of land, you have plenty of room to design your dream home even without including any basement. You can have spacious living areas, multiple bedrooms, and even a backyard or garden.
No Compromise on Privacy:
Living in a 1 Kanal house provides you with a good degree of privacy. You’ll have your own space, away from the hustle and bustle of crowded neighborhoods.
Potential for Expansion:
If your family grows or your needs change, you might have the option to expand your 1 Kanal house in the future.
1 Kanal House as Investment:
Owning a 1 Kanal house in Islamabad or Pakistan can be a wise investment. Property values in these areas tend to appreciate quickly over time.
Exploring 10 Unique 1 Kanal House Designs in Pakistan
In this blog, we will talk about ten beautiful and unique 1 Kanal house designs that architects of Primarc Studio have designed and built in Pakistan. Whether you like the clean lines of modern buildings or the classic charm of traditional Pakistani homes, you will find something special here.
Get ready to be inspired as we show you different styles. These range from simple and modern designs to luxurious Mediterranean villas. You will see a great mix of beauty, use, and cultural influences. This makes these 1 Kanal houses amazing architectural treasures in Pakistan.
Sarfaraz House – F-11/1, Islamabad
Inspired from the traditional house designs in Pakistan, especially in Johar Town and lively areas of Lahore, is very appealing and captures attention.
This contemporary and beautifully modern gutka (brick) cladded distinctive facade is highlighted by four prominent columns that extend upwards and then return, creating a dynamic architectural feature. These columns are integrated with lighting elements, which not only illuminate the structure’s unique design but also contribute to its striking nighttime presence. Metal strips add a modern edge and further emphasize the home’s contemporary aesthetic.
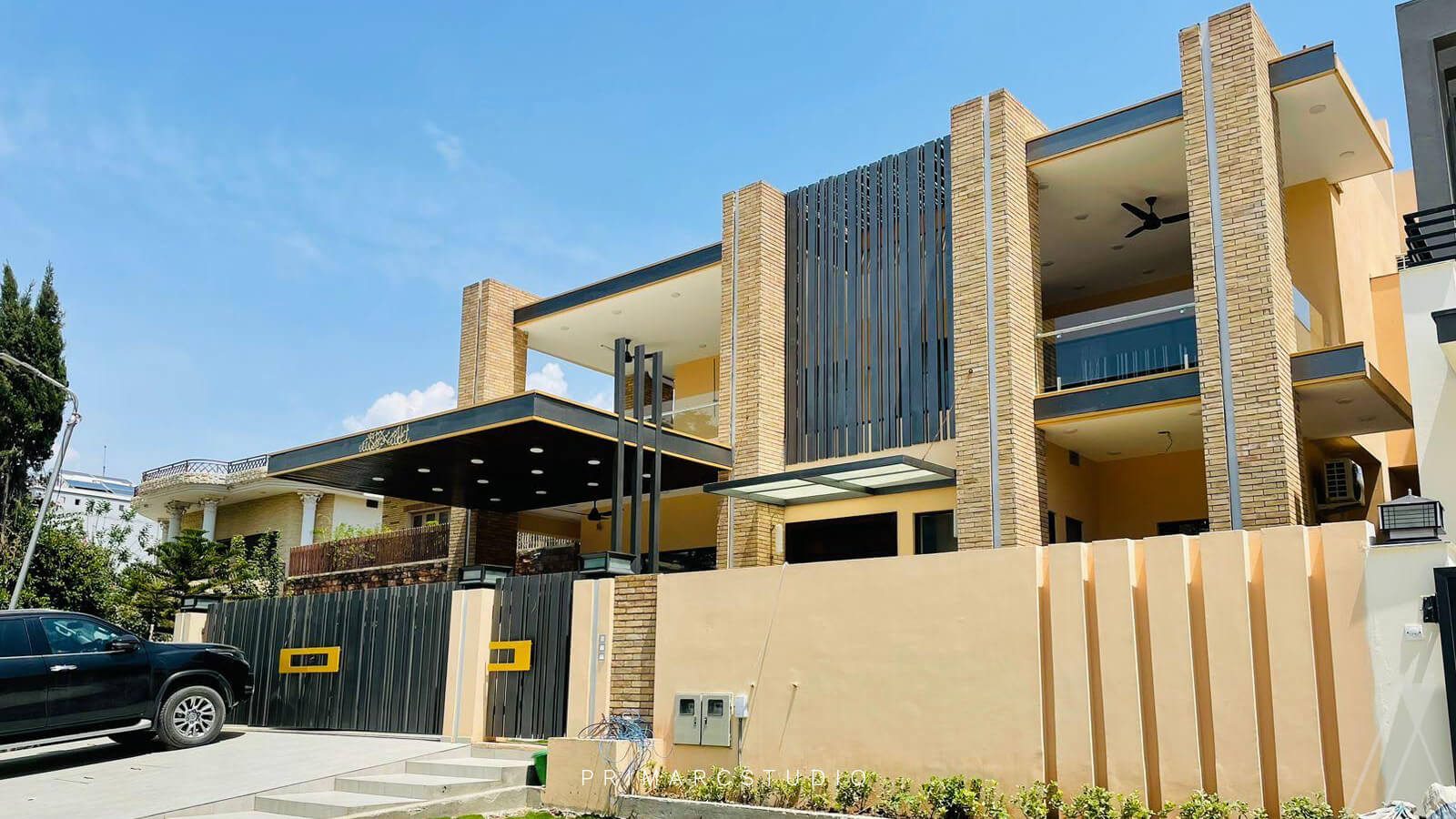
This one kanal house design also has a basement which the client will use as his office, also the floor plan of the basement is in such an open way, that any customer of their when visiting the office will feel the floor plan according to an office space.
Our client has been using his house for atleast two years and has been satisfied with Primarc Studio’s architecture and interior design along with the site supervision service that was provided during the construction of this project.
Siddique House – Naval Anchorage, Islamabad
Mr. Siddique, our client wanted a quiet and serene place for his one kanal house, instead of opting for DHA defence or bahria, client went for Naval Anchorage, which is much closer to Islamabad, and other surrounding areas and has less population compared to DHA Defence and other housing societies. The exterior of the home features attractive modern yet simple design elements, including a horizontal beam with stylish pergolas, adding both aesthetic appeal and functionality. Contrasting textures of stone and materials accentuate the sleek lines and contemporary aesthetic, making it a standout architectural masterpiece in Naval Anchorage.
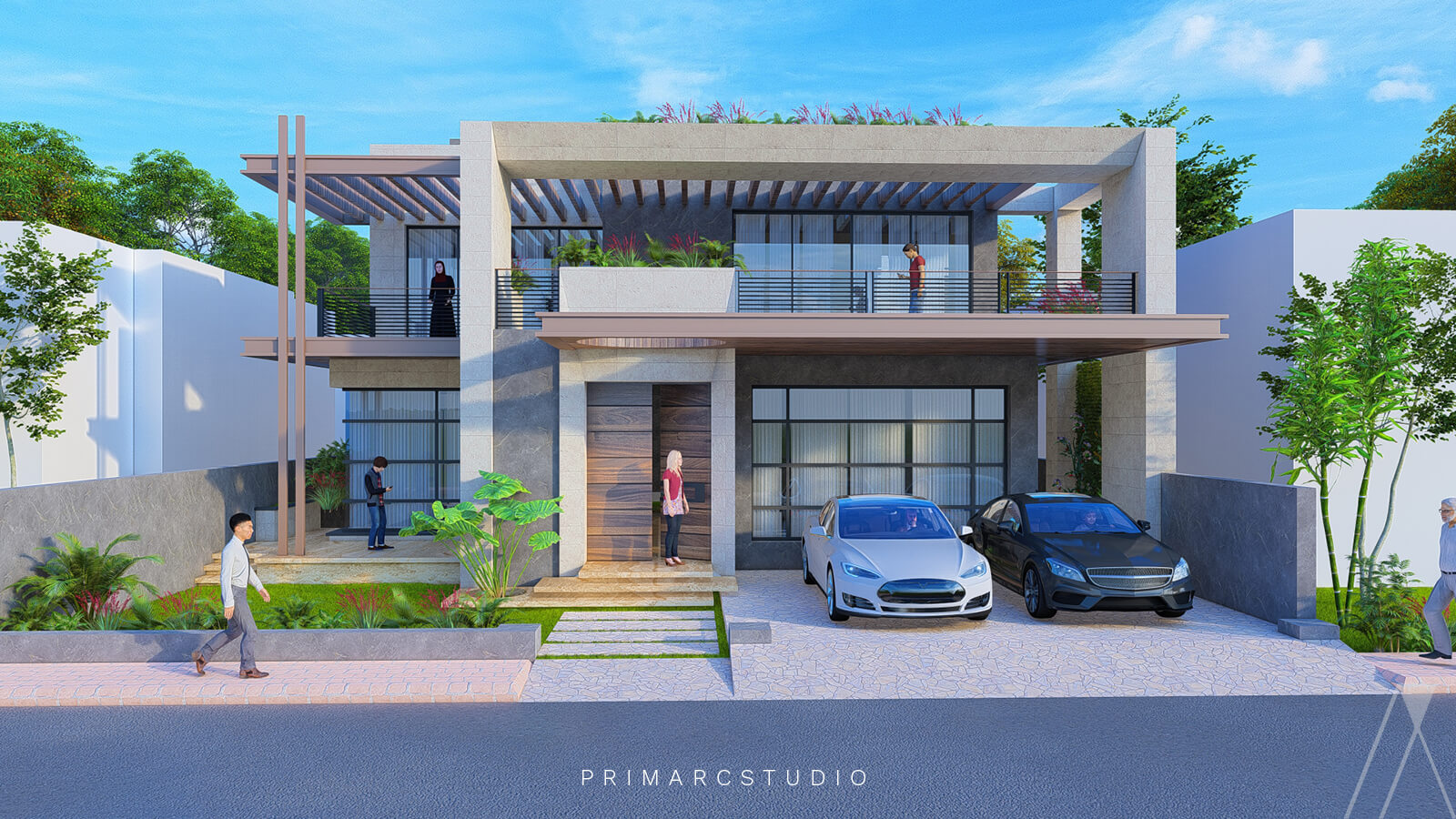
Lawn and outdoor sitting spaces in-front of windows were created to aid when client wants to sit out for evening tea. With open interior plans and open kitchen design they were satisfied with the design of the house. Interior design of the house was done by Primarc Studio and site supervision was also offered by Primarc Studio to make sure all details in interior were made according to drawings.
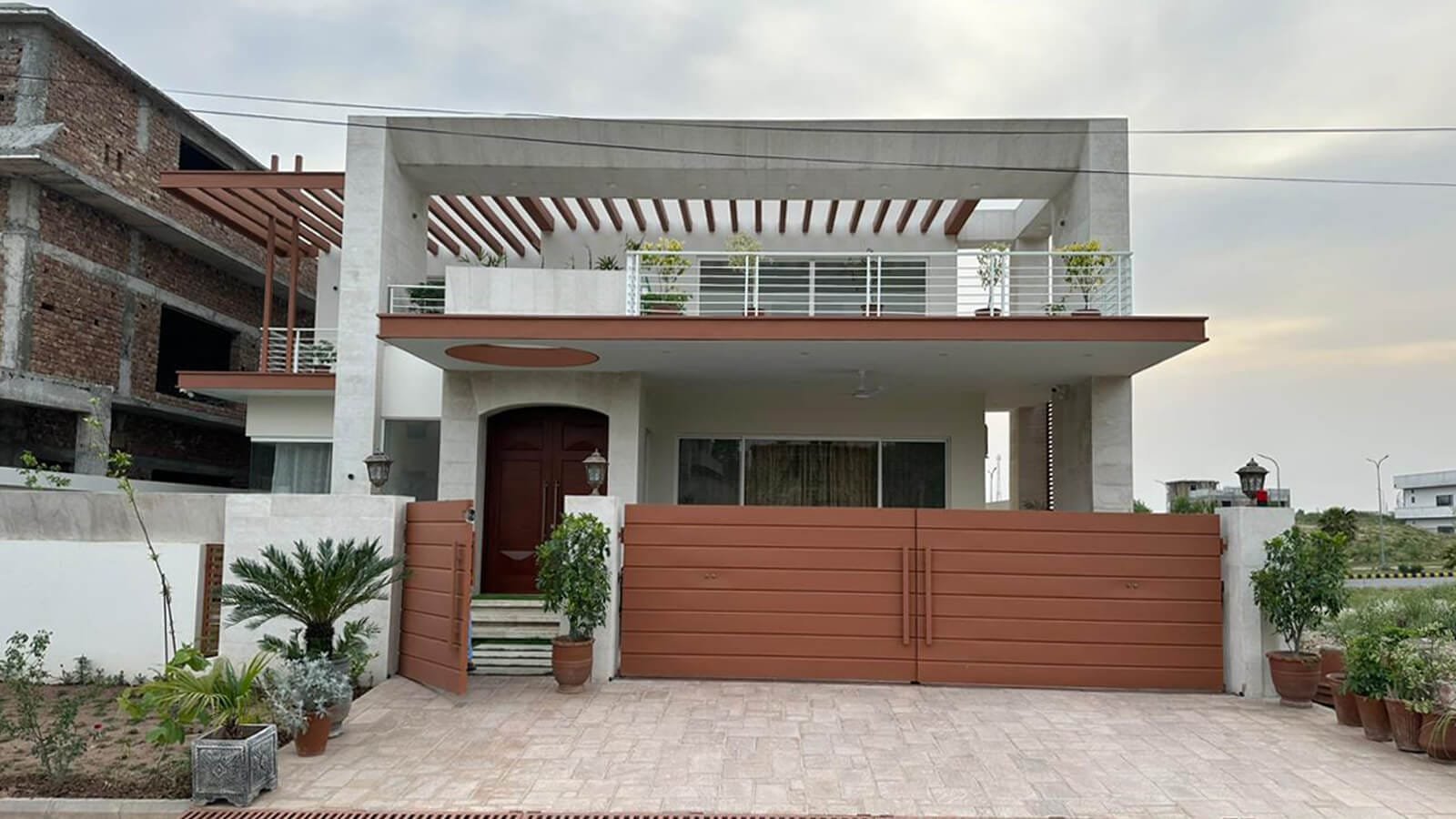 Overall the project was successful and was completed in a year. Client moved in and since then we have received only praise from our design liberties that we took during our design process.
Overall the project was successful and was completed in a year. Client moved in and since then we have received only praise from our design liberties that we took during our design process.
Shams Ul Haq House – Kanju Township, Swat
This is a modern house design with clean and modern lines. Prime location of this plot in Kanju Township, being at the end of the street and they had permission of the extra land also. This extra land had a small mountain river falling from that side thus we knew we had to make opening of house towards river to integrate the serene sounds into our design.
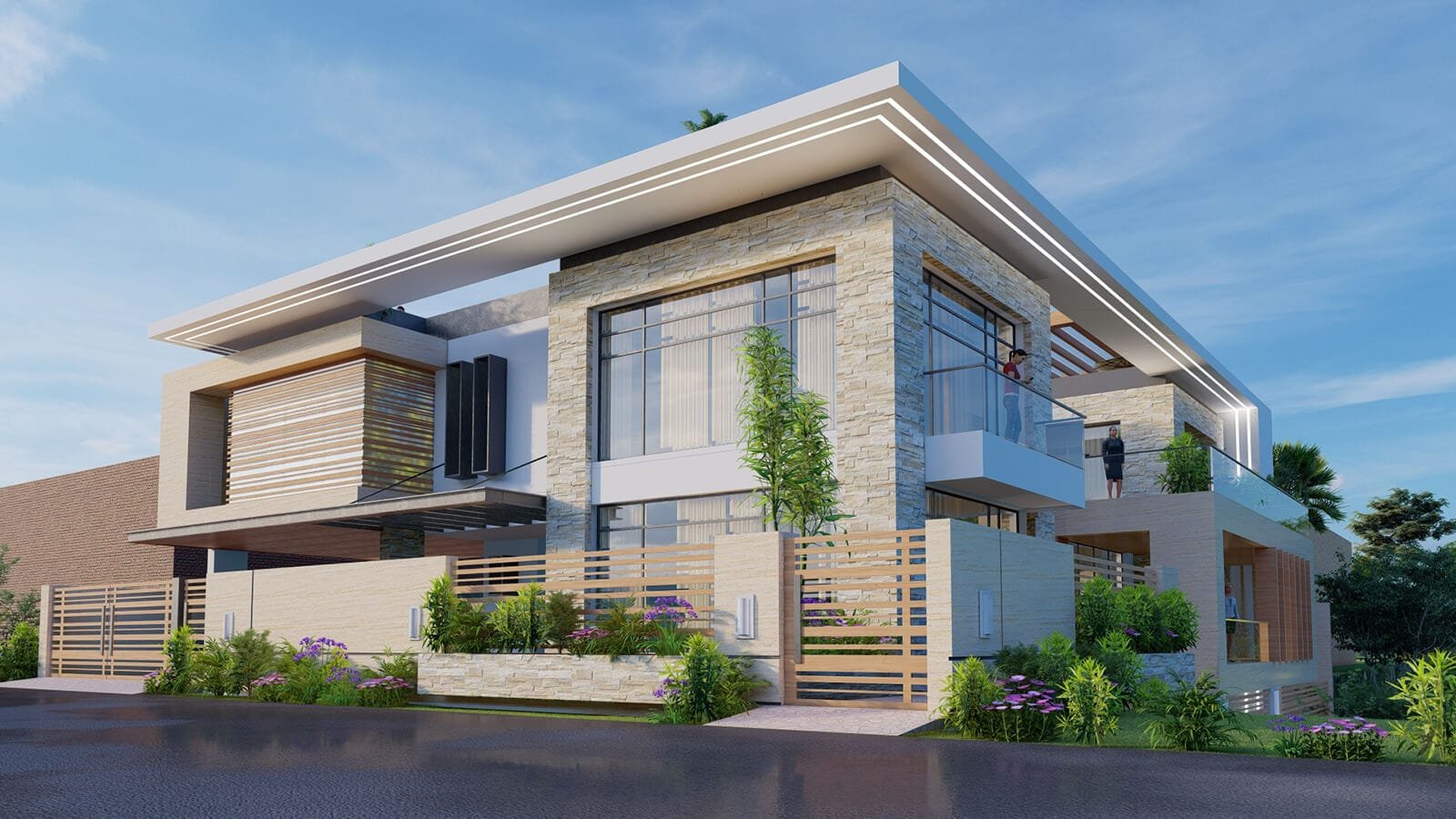 This new house was designed around an open-plan layout centered around bridges, and corner side serves as home’s main source of natural light and creates a peaceful atmosphere. The complete wiring of UPS ensure that drawing room, living room on the first floor, dining area, all get straight sunlight from the corner and uninterrupted electricity.
This new house was designed around an open-plan layout centered around bridges, and corner side serves as home’s main source of natural light and creates a peaceful atmosphere. The complete wiring of UPS ensure that drawing room, living room on the first floor, dining area, all get straight sunlight from the corner and uninterrupted electricity.
The halo on the top of the house gives it a much needed tying element and its illumination during the night time will be a good ambient light on the exterior of the house. Interior design of this modern home was also done by Primarc Studio, from flooring selection to washroom fixtures, all were bought with architects consultation. Material selection for double kitchen and feature walls for tv lounge were all as per Primarc Studio’s suggestion.
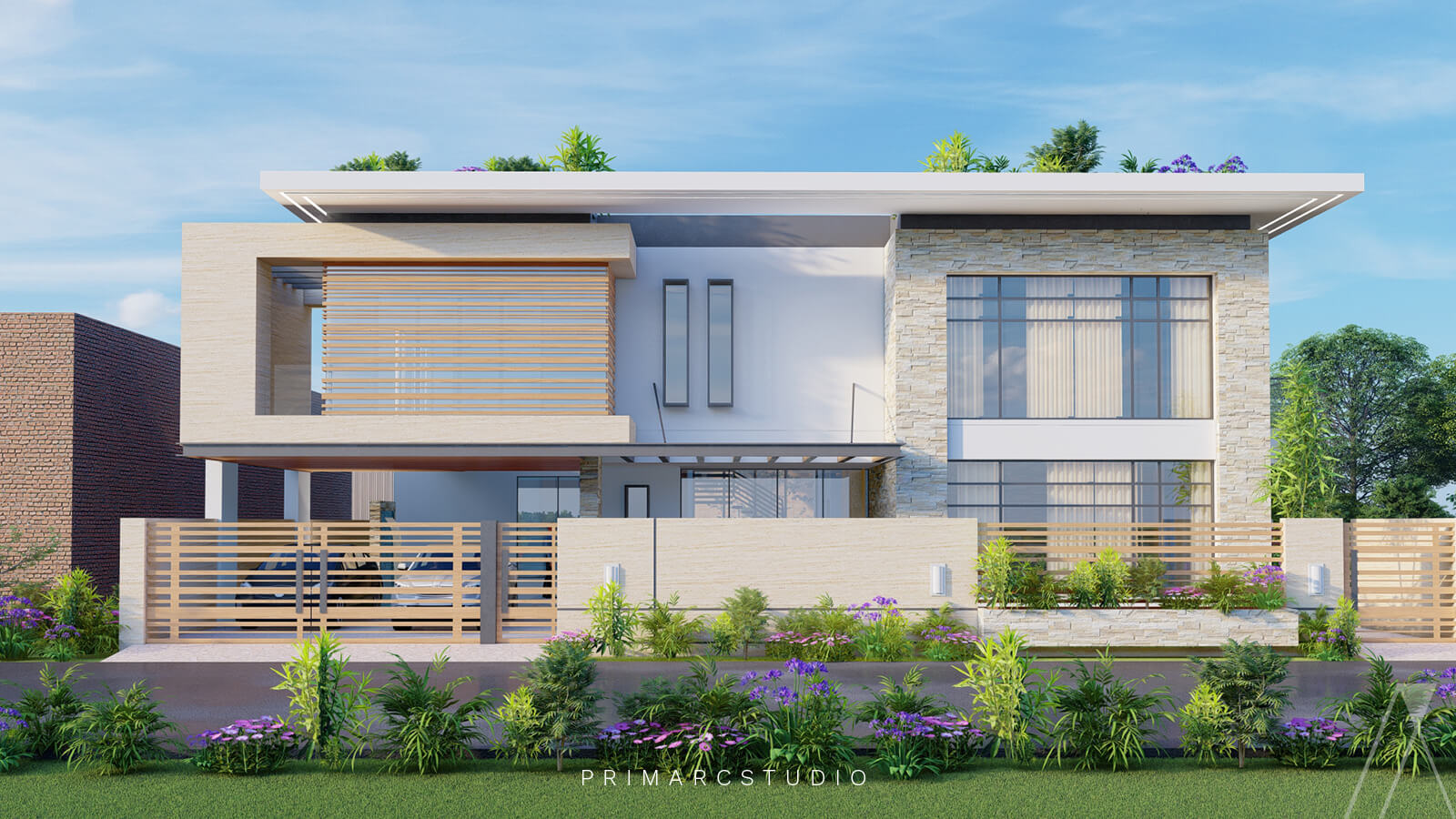 The home’s efficient design incorporates solar panels and thoughtful ventilation to reduce its environmental impact. Inside, clean lines and geometric brickwork along with local materials making sure that we create modern aesthetics using local materials. Upstairs, private bedrooms with ribbon windows offer tenants a peaceful retreat. The home’s blend of functionality, aesthetics, and sustainability has earned positive feedback from homeowners. This project demonstrates the power of architecture to create comfortable, sustainable, and visually appealing living spaces.
The home’s efficient design incorporates solar panels and thoughtful ventilation to reduce its environmental impact. Inside, clean lines and geometric brickwork along with local materials making sure that we create modern aesthetics using local materials. Upstairs, private bedrooms with ribbon windows offer tenants a peaceful retreat. The home’s blend of functionality, aesthetics, and sustainability has earned positive feedback from homeowners. This project demonstrates the power of architecture to create comfortable, sustainable, and visually appealing living spaces.
Saima House – DHA Phase 2, Islamabad
Located in the one the top location of DHA Phase 2, Islamabad. Client client desired a luxurious haven that seamlessly blended aesthetics, functionality, and sustainability. They envisioned ample natural light and a space that respected the surrounding environment. However, the existing structural plan posed limitations in achieving this vision.

Exterior of this one Kanal house is fully covered with travertine as client wanted to go with permanent finish. Facade is optimized in a way to make use of the sunlight being offered from the corner with three louvers to mitigate the light and control it.
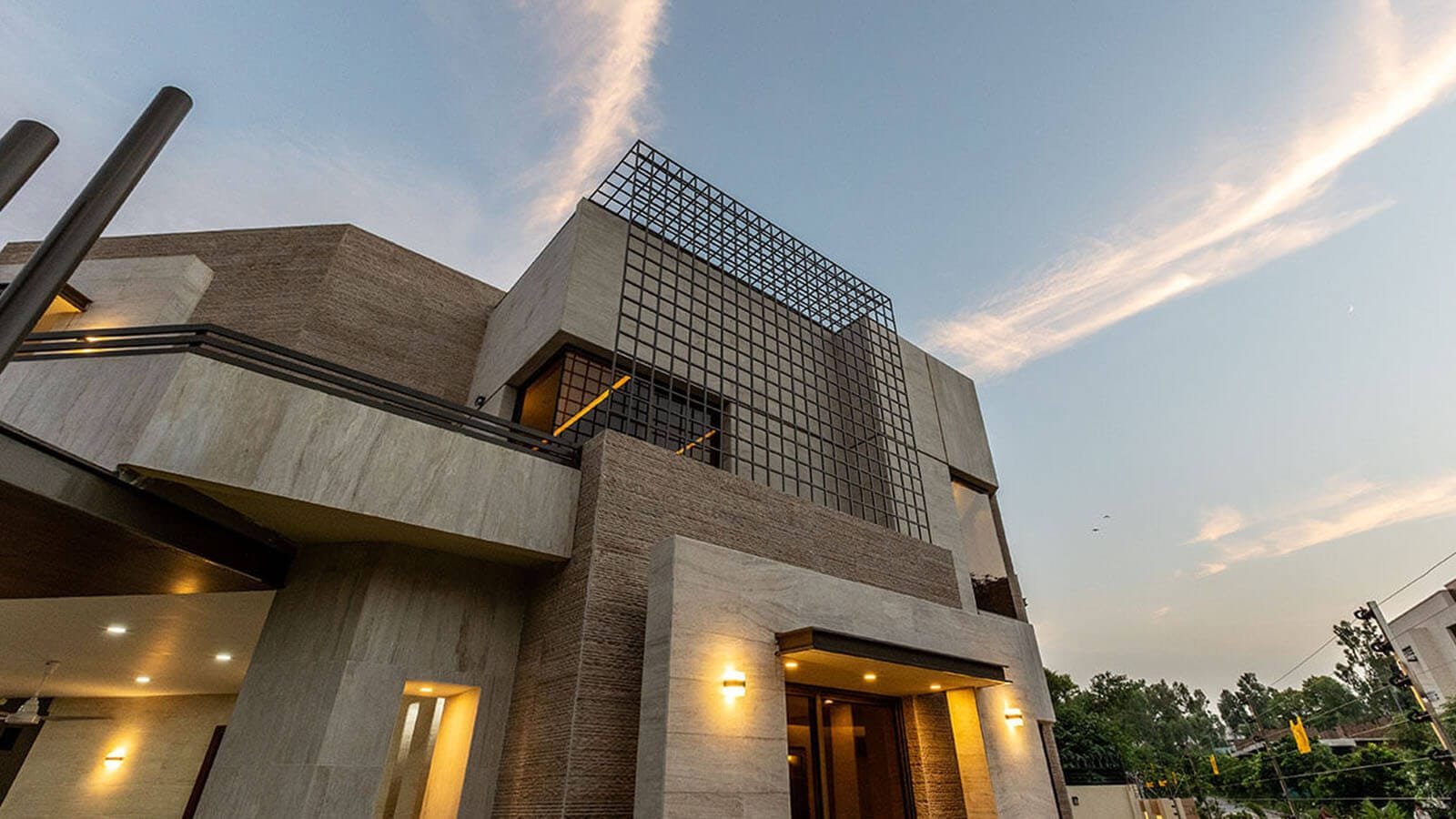
We equipped the basement with swimming pool, gaming area, theatre room, kitchen and guest room and when you enter the house you are greeted with a tall feature wall with a tree infront of it. We designed custom lighting to intricate wood work to flooring to collaboration with firms like Kale, CreteSol and Just Another Guild, bringing client’s vision of luxury to life.
Engr. Zeeshan House – F-11/3, Islamabad
Client has properties in Lahore, Punjab and has properties in areas of Lahore like Gulberg, DHA, Wapda Town, Valencia, Raiwind road and Bahria town, including options in the PIA housing scheme. They were looking to expand their real estate to Islamabad. Sector F-11 was chosen for their one Kanal new house in Islamabad. F-11 is known for its well-planned infrastructure, lush green belts, and proximity to key amenities.
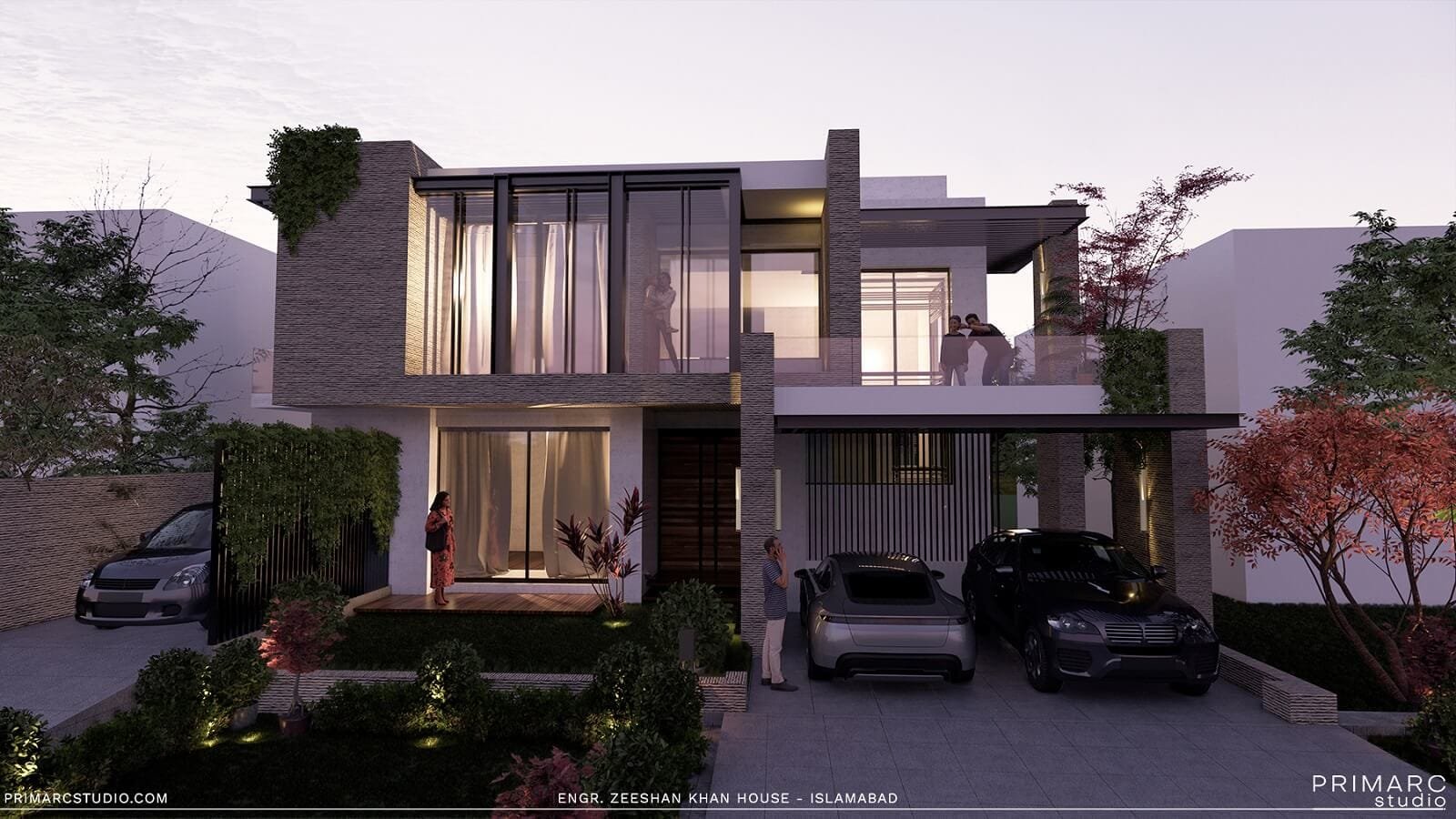
The client sought a space that could function as both a private retreat and a rental property, when he has expanded here in Islamabad. Architects of Primarc Studio crafted a flexible layout with modular living spaces to accommodate both owner-occupancy and tenant use. Situated on a one Kanal plot, the design balances built form and open space, adhering to local regulations. The exterior design showcases a striking interplay of natural stone, metal accents, and expansive glazing.
Use of windows in the front and skylight integration with key attention to cross ventilation makes sure no area is artificially lit during the day. Side setbacks also allow the sun to reach the basement with ease.
The residence spans three levels, with a basement, ground floor, and first floor. This vertical organization enhances the property’s versatility, accommodating utility areas, recreational spaces, primary living areas, and private quarters.
Asad Ullah House – Gulberg Residencia, Islamabad
Gulberg Greens, famous for its new offerings of farm houses in the capital city, has a Talking about houses of 1 Kanal size in Lahore, you can find them in all the societies, even the older ones.
Asadullah Khan is a well-known and respected news anchor in Pakistan. With his insightful commentary and engaging delivery, he has become a prominent figure in the country’s media landscape. he maintains a YouTube channel devoted to political landscape analysis in Pakistan.
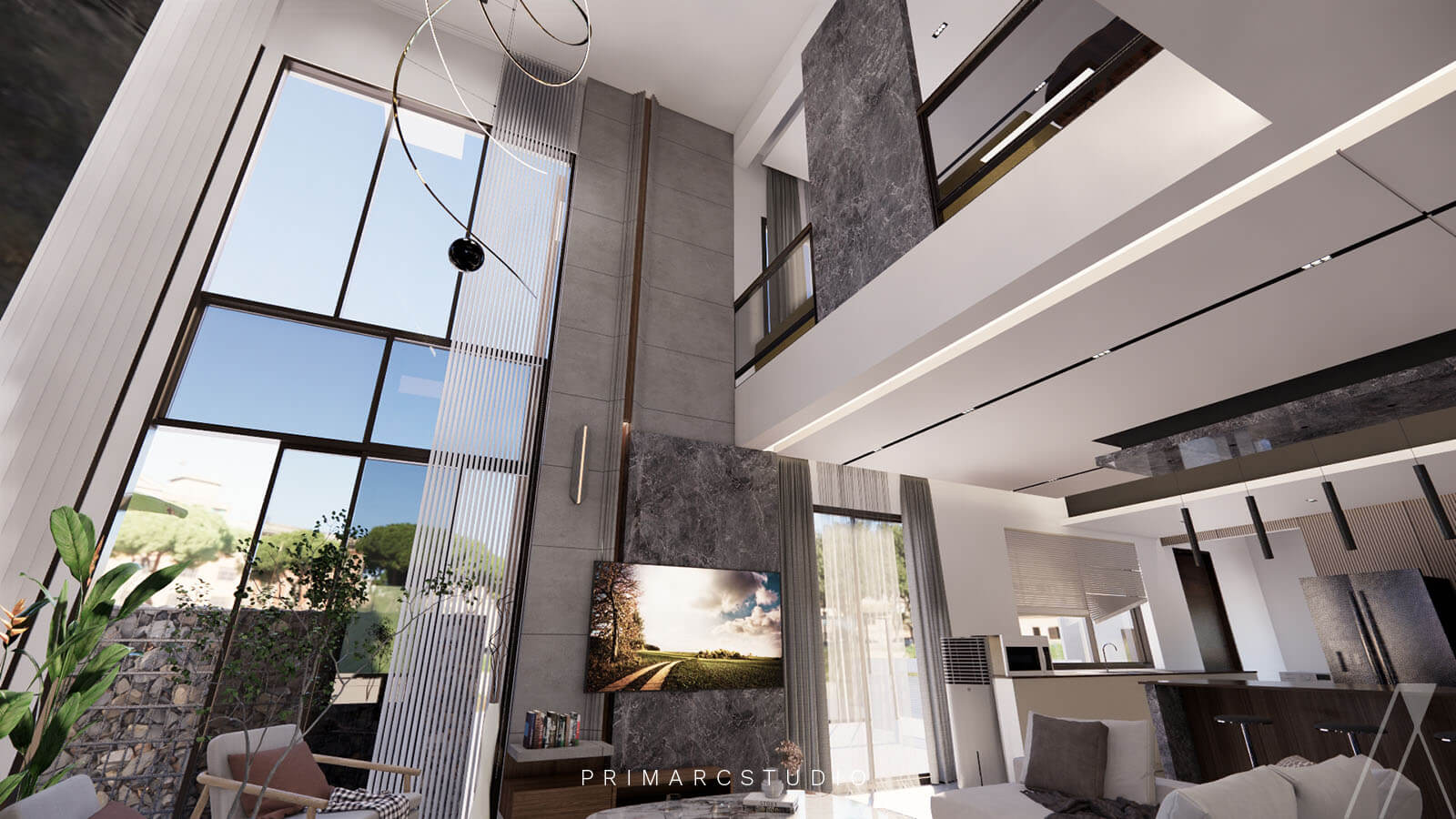
Another construction company designed his new residence, they were offering architectural services which is situated in Gulberg Residencia; he subsequently contacted Primarc Studio to provide interior design services as they had abandoned the project in the middle. This is why we advise all of our clients to avoid construction firms which give architectural design for free.
We corrected many things, from exterior to layout, to designing interior design of the house. We designed double height lounge with open kitchen and also sitting area on the roof top with space to BBQ for parties or gatherings.
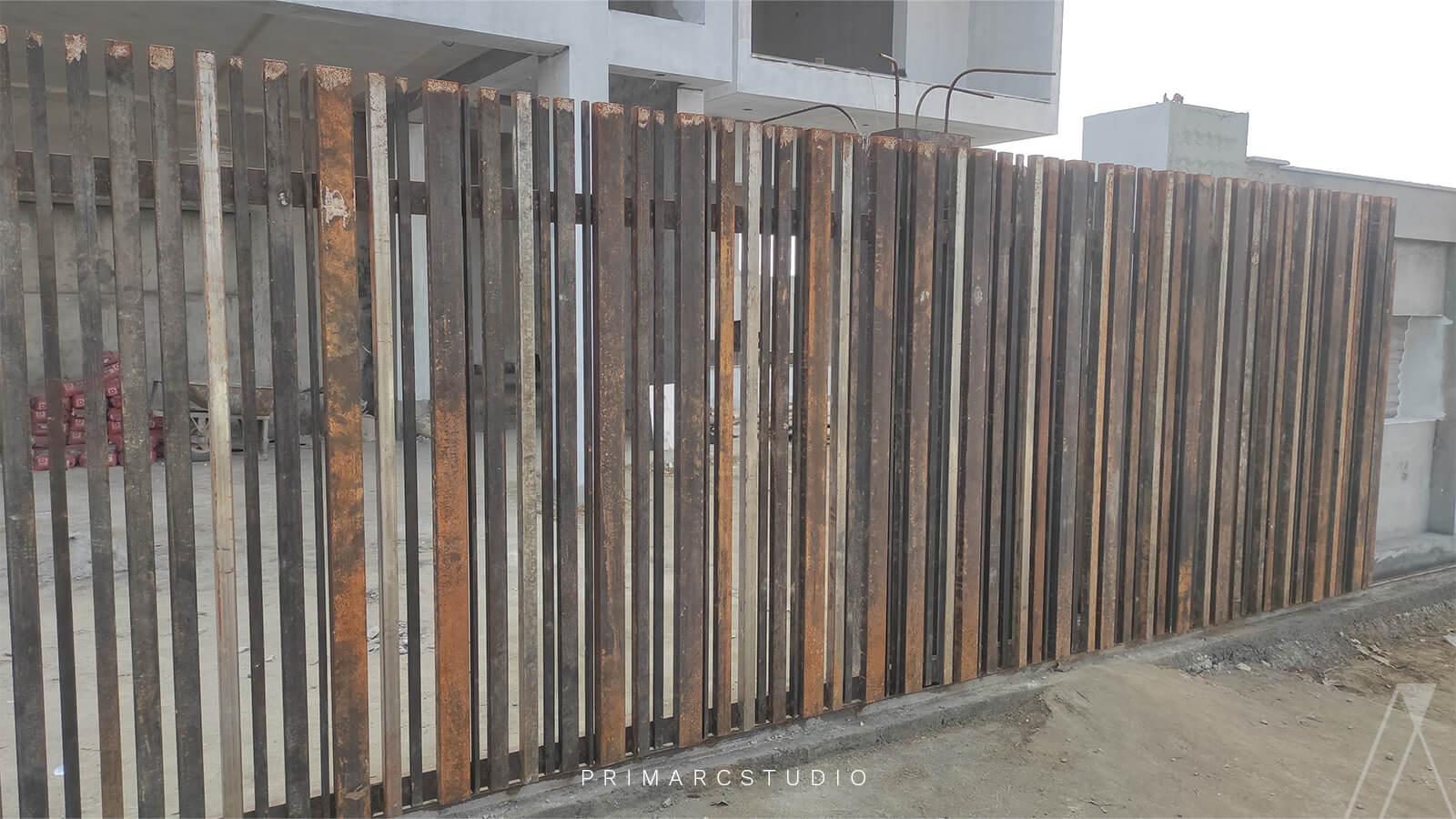
We completed this house and only the interior design took one year to finish. Architects of Primarc Studio make sure they stay with the project till the end, and having moved into the house a few months back. Mr. Asadullah is enjoy his new house very much.
Murad House – Zaraj Housing Society, Islamabad
Located adjacent to DHA, Zaraj Housing Society is a well-established residential community, also known as the architects engineers housing society, located in Rawalpindi, Punjab, Pakistan. It offers a peaceful and secure environment with modern amenities and facilities. The society features a variety of residential plots, including 5 Marla, 10 Marla, and 1 Kanal sizes, making it suitable for different family needs. Residents can enjoy access to parks, playgrounds, mosques, and other community facilities.

This corner plot house showcases a harmonious blend of classical architecture and contemporary design. The exterior features a stunning facade adorned with modern classical elements, creating a timeless and visually appealing aesthetic.
A heavy fence encircles the rooftop, providing a secure and private outdoor space for relaxation or entertaining. The molded metal fence on the balconies adds a touch of intricate detail and complements the overall architectural style. The corner plot configuration offers the luxury of two parking areas, ensuring ample space for vehicles and providing easy access to the residence
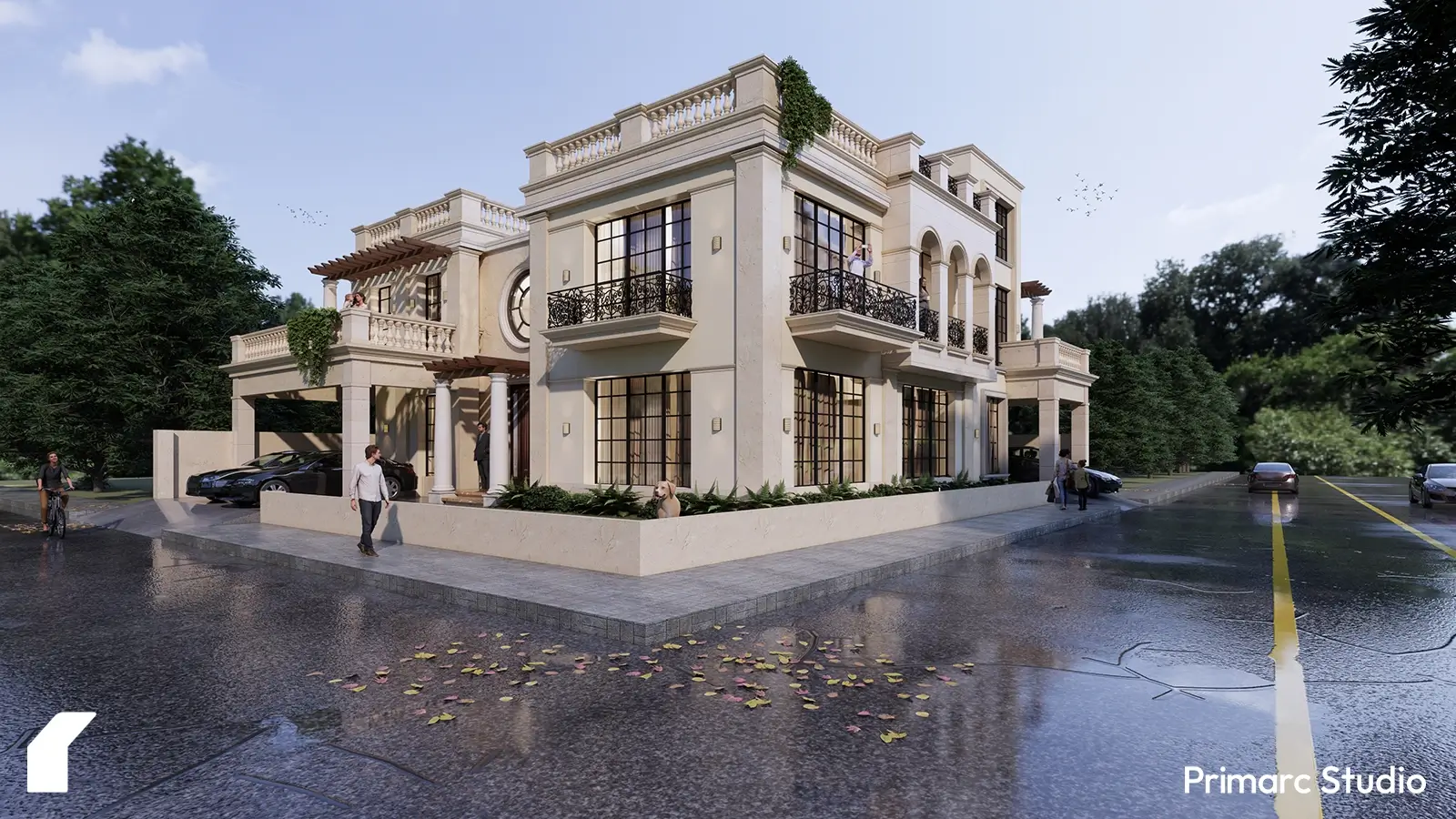
This house’s construction will start soon on this plot soon.
223 House – D-18, Islamabad
This modern minimalist design house is all about simplicity and clean lines with details. It creates a spacious and stylish feel. Each corner has been thought with details and care. This modern house has an open floor plan that links the living, dining, and kitchen areas on the ground floor along with dirty kitchen and open kitchen. This beautiful house design helps these spaces connect with each other smoothly on the ground floor.
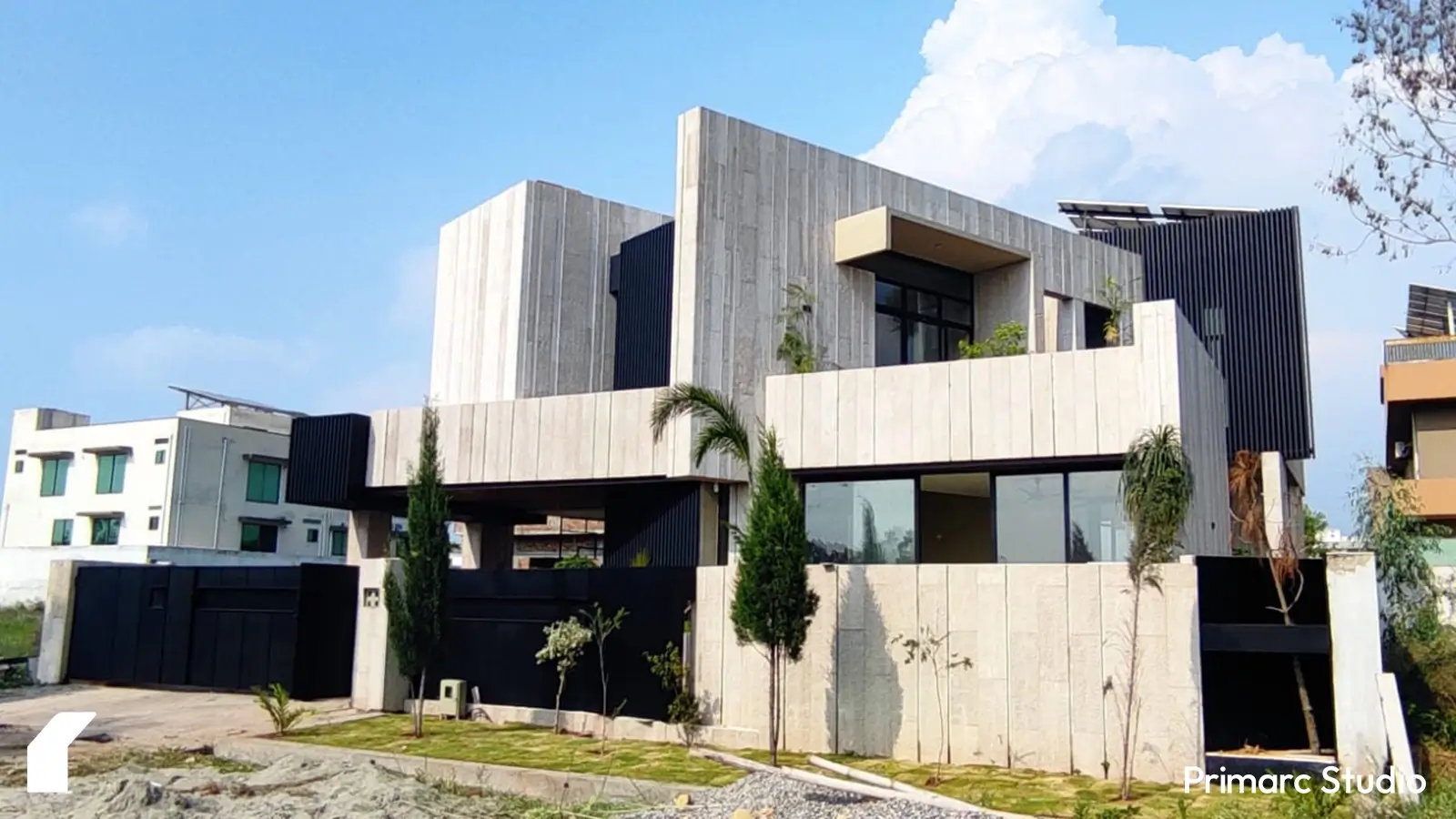
Large windows bring in lots of natural light. This makes the place feel airy and offers nice views of Islamabad. The color scheme used is beige and creamish neutral colors with some bold highlights. This creates a calm and classy vibe, letting the structure’s details shine. Overall this house is built with four bedrooms, and main kitchen on the ground floor and small kitchentte on the first floor.
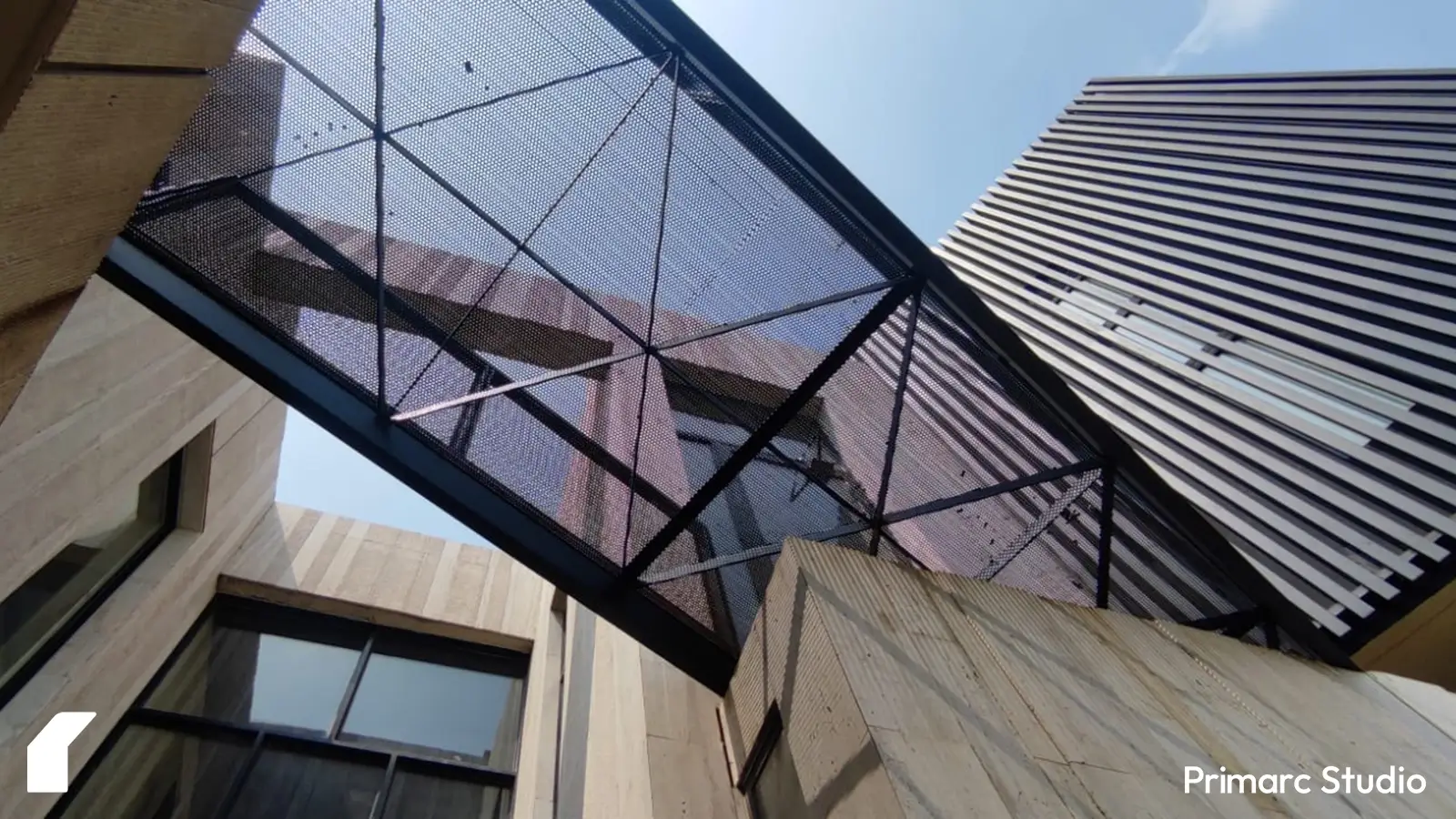 Using natural materials like wood, stone and greenery in small pockets in house adds warmth and texture. House is near completion and hopefully will be completed near the mid of 2025.
Using natural materials like wood, stone and greenery in small pockets in house adds warmth and texture. House is near completion and hopefully will be completed near the mid of 2025.
Amir House, E-17, Islamabad
A modern house design with modern elements and elevation inspired heavily from the contemporary design. This house design although with big masses has plenty and ample amount of light indoors. This house was designed in September of 2024 by Primarc Studio’s architects.

We have only these details to share at the moment. We will share more details when the construction of this project has started in the end of 2024.
MBR House, Bahria Enclave, Islamabad
Bahria Enclave is a planned community located in Islamabad, Pakistan. Developed by Bahria Town, it is known for its luxurious residential and commercial areas, modern infrastructure, and high-quality amenities. Some of the key features of Bahria Enclave include residential areas, commercial markets, amenities, security, and a good location. Bahria Enclave has become a popular choice for those seeking a high-quality and luxurious lifestyle in Islamabad.
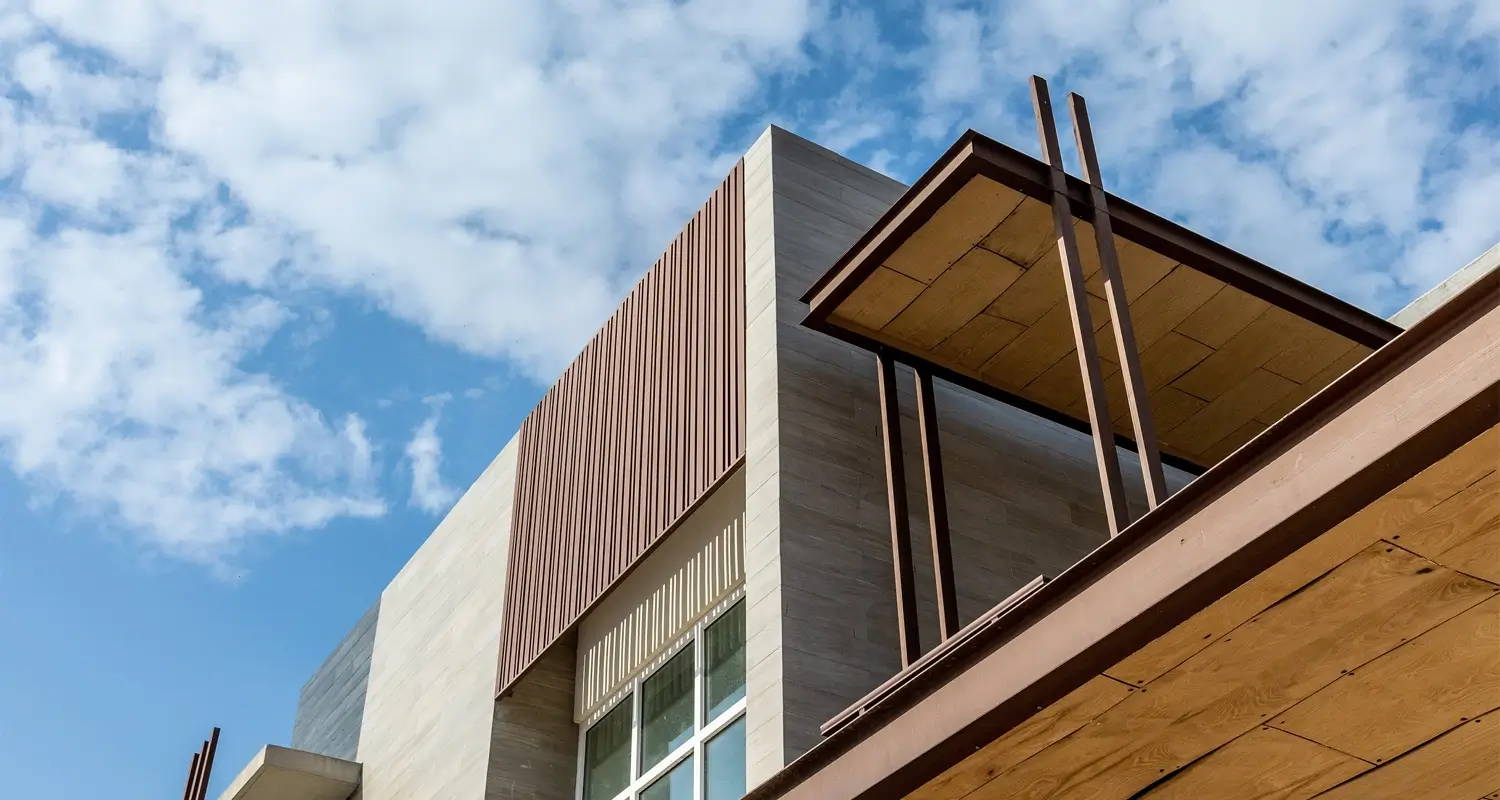
This 1 Kanal residence in Bahria Enclave blends sleek lines and modern design for a contemporary living experience. Despite space constraints, a double-height dining room with a skylight creates a spacious and airy feel.
The thoughtfully planned layout offers seamless flow between the kitchen, dining, and living areas. The exterior showcases a minimalist aesthetic with brown metal and cream stone, complemented by a steel parking shed and a suspension bridge. Inside, the modern design continues with clean lines, practical layouts, and a harmonious color palette. The kitchen, dining room, living and tv lounge are designed for both comfort and functionality.
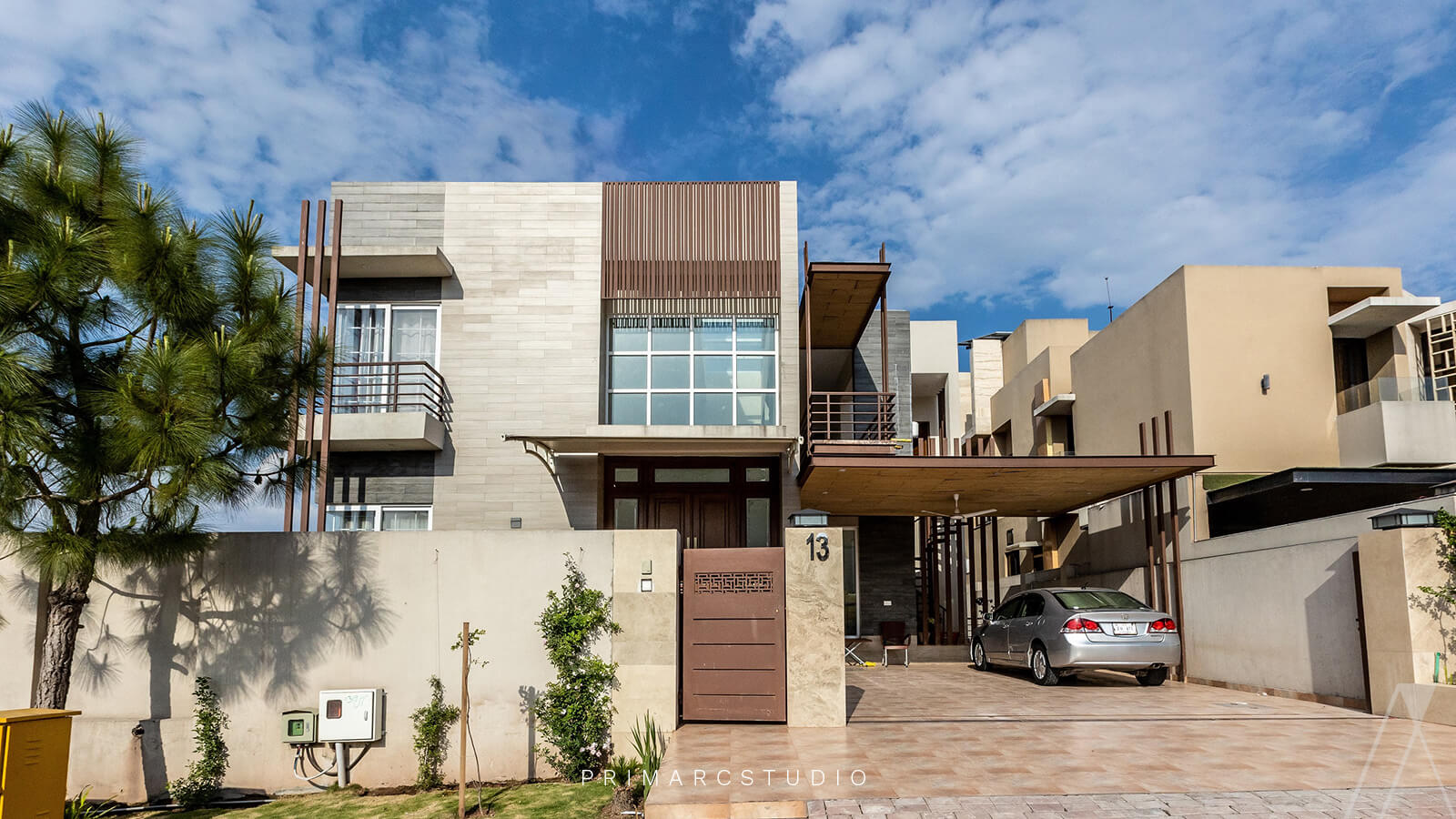
This residence exemplifies how modern architecture can create a stylish and functional living space in Bahria Enclave.
Single Story 1 Kanal House – Upcoming Design
Here I will leave with this, as one Kanal houses, especially single story ones are rare, we are working on it currently which is near Khanpur. I won’t be giving you any more information about it, as it is under process of our creative architectural design.
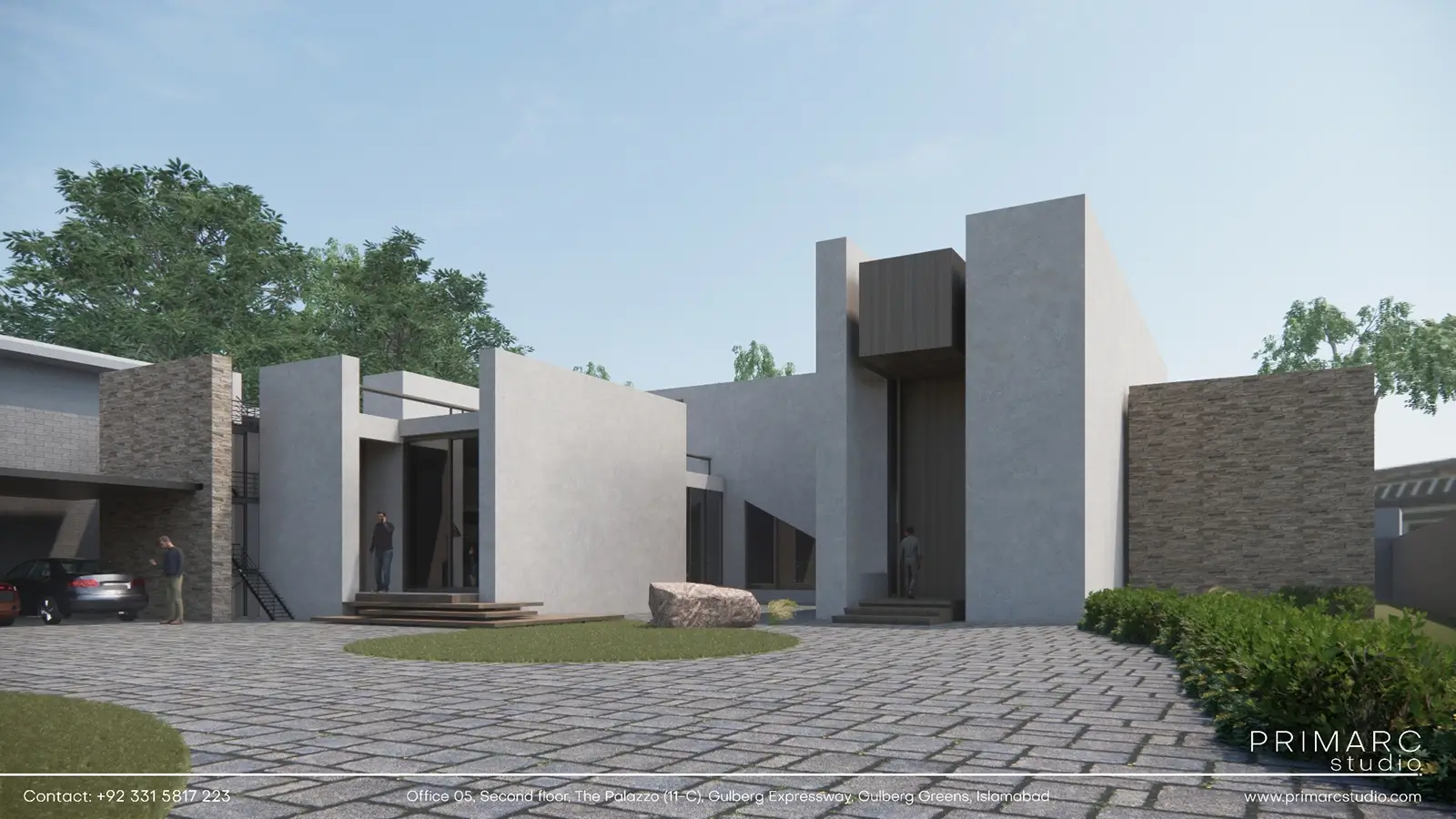
Here is the facade for this modern and contemporary building that we are designing. Keep a lookout on our social media to see more updates about it soon.
Tips for Designing Your Dream One Kanal House
Consider Your Lifestyle
When designing your dream 1 Kanal home, it’s important to consider your lifestyle and needs. Think about how you want to use the space and what features are most important to you. For example, if you enjoy entertaining, you might want a large living room and dining area. If you have a family, you may need multiple bedrooms and a playroom.
Budget and Constraints
Building a 1 Kanal home can be a significant investment of around 3 crore to 6 crore excluding the cost of the land and other services that you will avail for building this house. It’s important to set a realistic budget and be aware of any potential constraints. Consider factors such as the cost of land, construction materials, and labor. You may need to make compromises or prioritize certain features to stay within your budget.
Seek Professional Help
If you’re unsure about how to design your 1 Kanal home, it’s a good idea to consult with a professional architect or designer. They can help you create a design that meets your needs and reflects your personal style. An architect can also assist you with obtaining necessary permits and approvals.
Conclusion
Ready to turn your dream 1 Kanal house into a reality? Our team of experienced architects and designers specializes in creating stunning and functional 1 Kanal house designs. We can help you with everything from initial planning and design to construction oversight. Contact us today to schedule a consultation and start building your dream home.
For anyone looking for ideas in home design, these 10 unique 1 Kanal house designs in Pakistan have many styles to fit different tastes. You can find modern minimalist houses, as well as stylish Mediterranean villas. Each design has its own charm. If you like traditional Pakistani courtyard houses or eco-friendly smart homes, there is something here for you. The variety and creativity in these designs show how home construction is changing. If you want to learn more about finding your dream home, feel free to ask for a free trial, demo, or consultation.
Frequently Asked Questions
What defines a 1 Kanal house in Pakistan?
In Pakistan’s real estate market, a Kanal is a way to measure land. It equals 5,500 square feet. Therefore, when we talk about a 1 Kanal house in Lahore or other cities, we mean a home on a plot that is 5,500 square feet in size.
How does architecture vary across different 1 Kanal homes?
1 Kanal houses show a great mix of styles. In Bahria Town, you’ll find modern designs. In older areas of Lahore, there are influences from colonial times. This mix reflects a combination of tradition, new ideas, and personal tastes.
Can eco-friendly features be incorporated into 1 Kanal house designs?
Sure! Adding eco-friendly features is getting more and more common in 1 Kanal homes. Things like solar panels, rainwater harvesting systems, and green building materials help support a sustainable way of living and care for the environment.
Are there any specific architectural styles associated with 1 Kanal houses?
1 Kanal houses come in many different styles. In newer areas like Sector C, modern designs are common. In the older parts of Lahore, you can see traditional Pakistani and colonial influences.
Is it more common to find single-story or multi-story 1 Kanal houses?
In Lahore’s and Islamabad’s real estate market today, multi-story 1 Kanal houses are becoming popular. These homes provide more living space, making them ideal for larger families. They also have a more modern look than the older, single-story houses.
What is the average cost of building a 1 Kanal house in Pakistan?
The cost can vary depending on factors like materials, design complexity, and location. However, you can expect a general range around 3 crore to 5 crore of building material cost.
Can I build a swimming pool in a 1 Kanal house?
Yes, you can definitely include a swimming pool in your 1 Kanal house design, like we have included in our one Kanal house design for Saima House – DHA Phase 2, Islamabad.
What are some popular interior design styles for 1 Kanal houses?
Popular styles include modern minimalist, traditional heritage, contemporary fusion, and eclectic. You can view our interior designs for one kanal houses and others to get a more practical idea of what we are producing and executing.
Primarc Studio Architects
The Primarc Studio editorial team consists of architects and designers specializing in modern residential projects, interior designs and commercial designs across Pakistan. Together, we share insights on design trends, construction costs, and project case studies.



