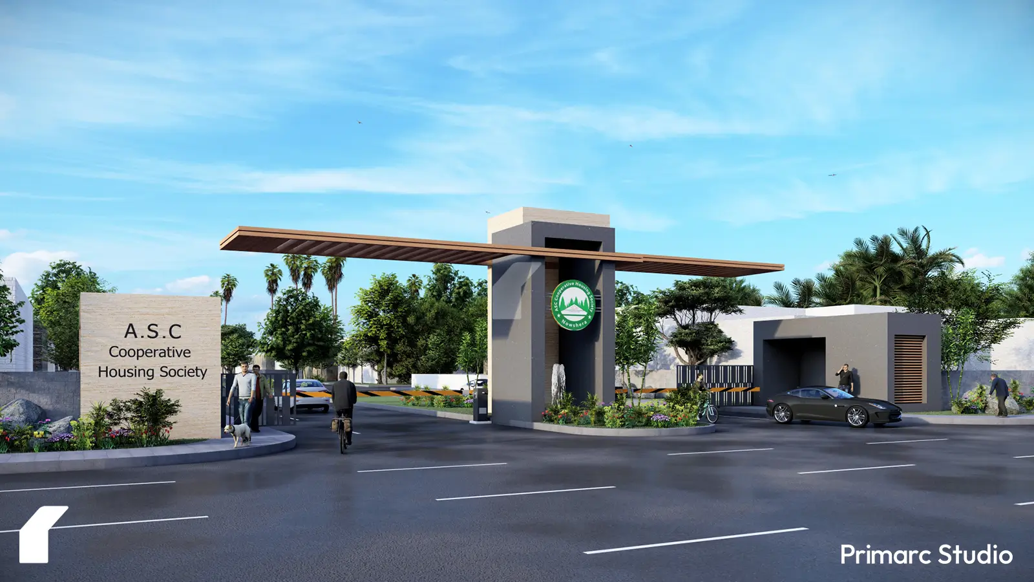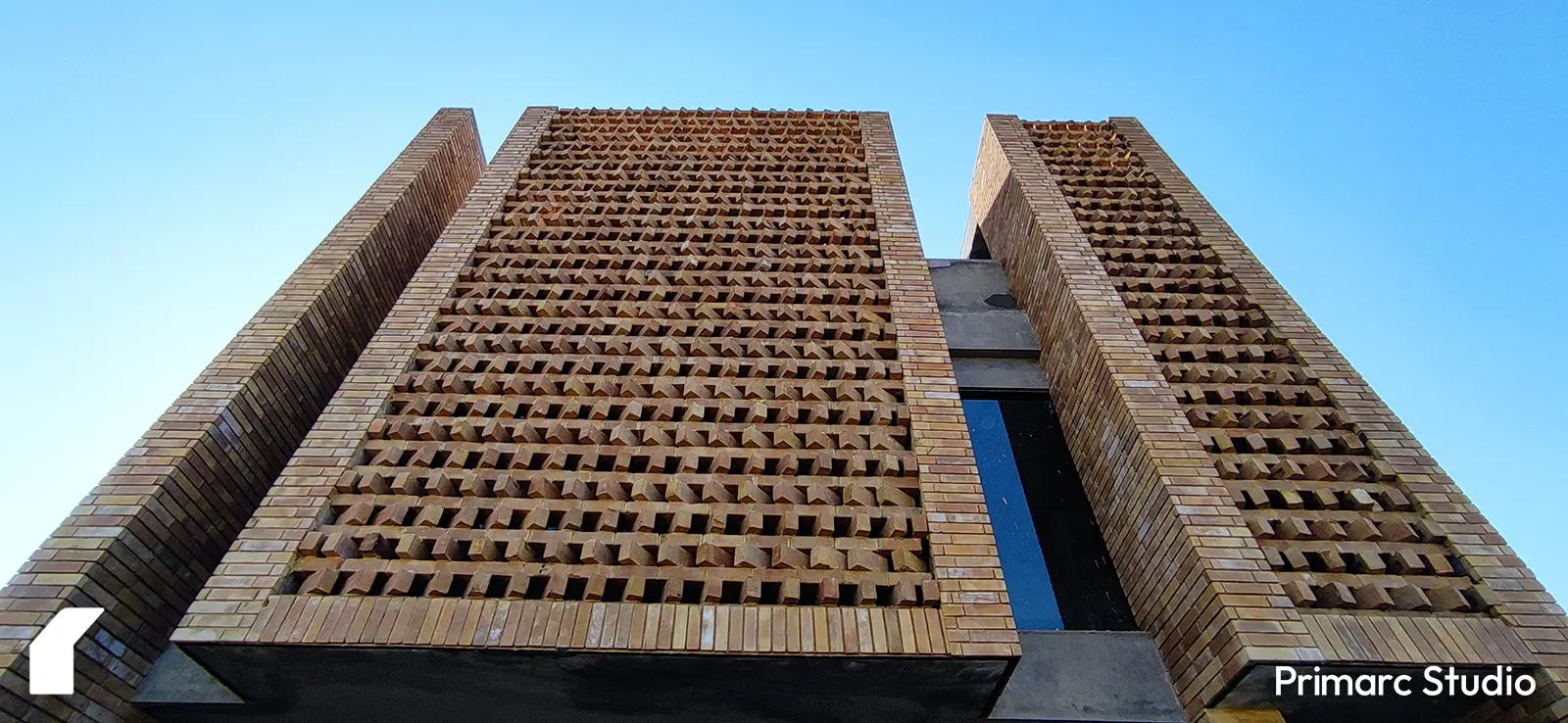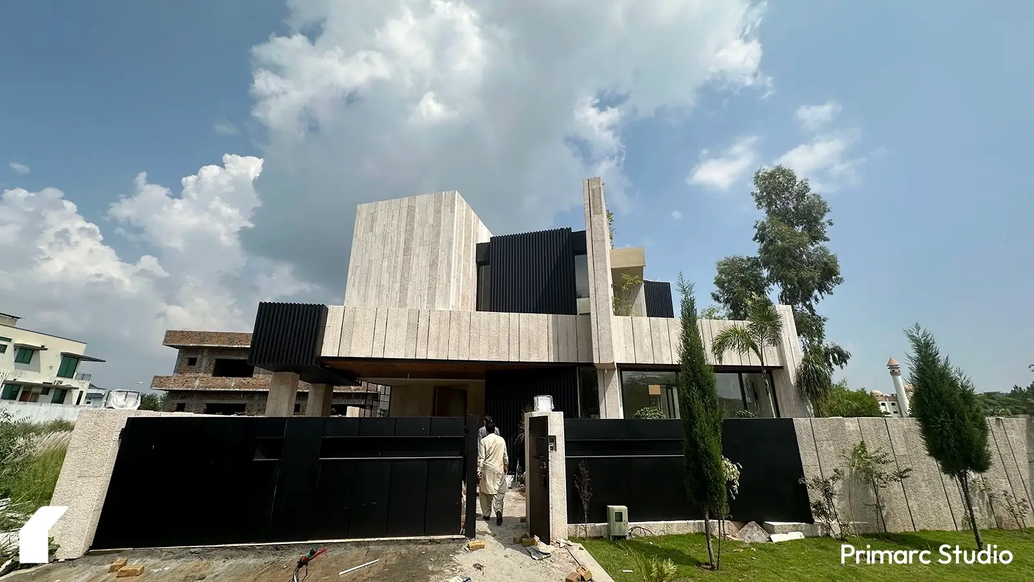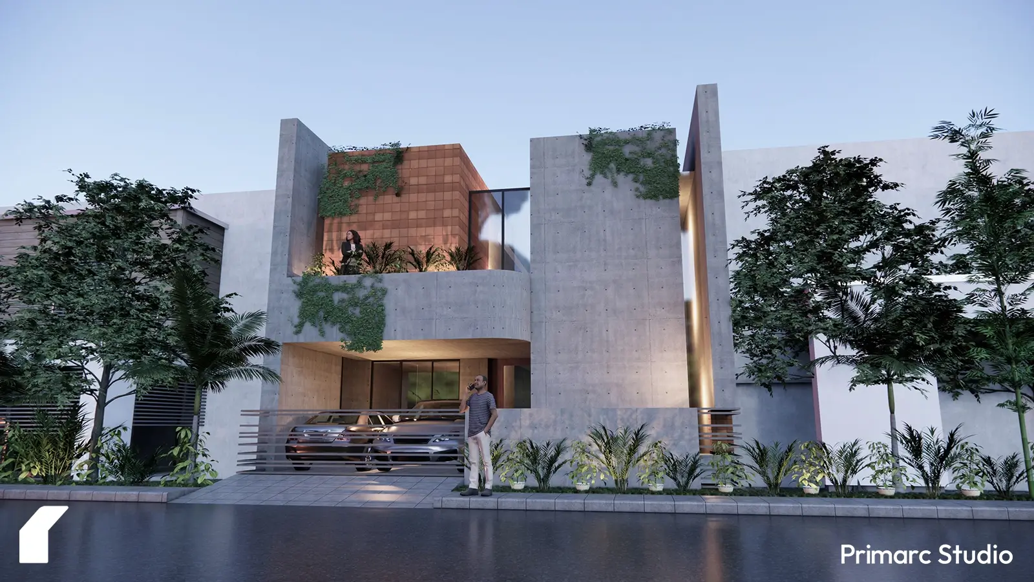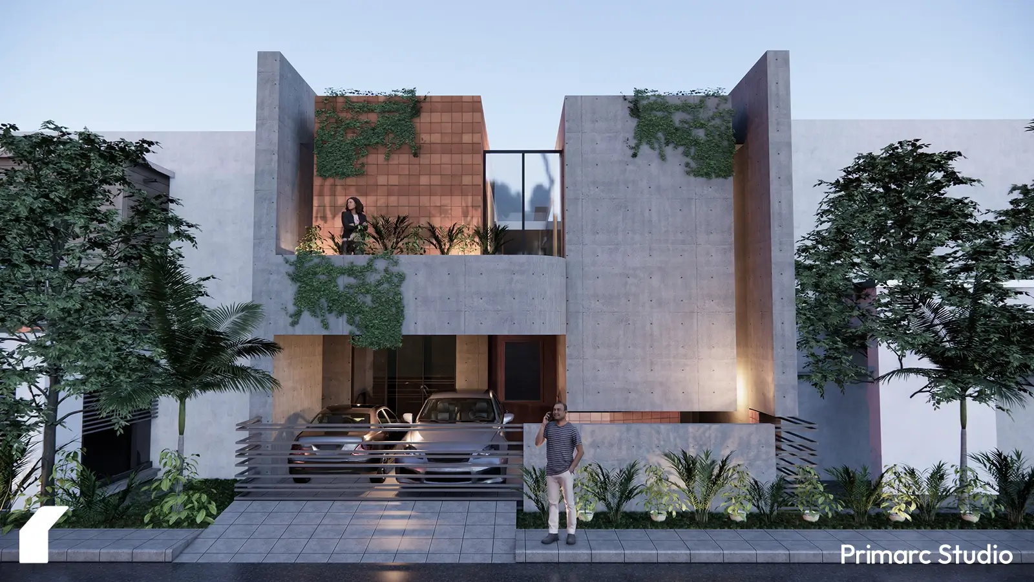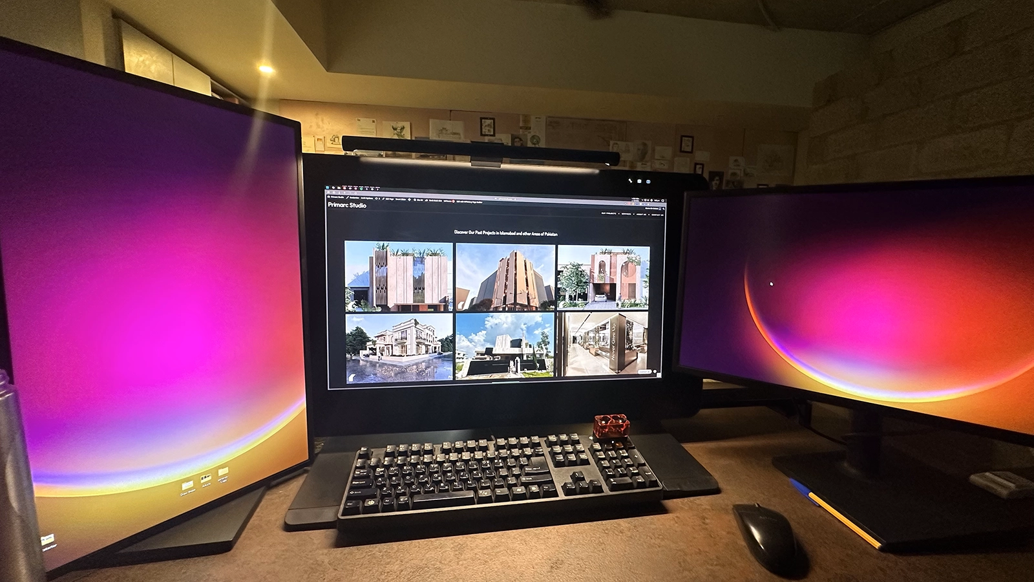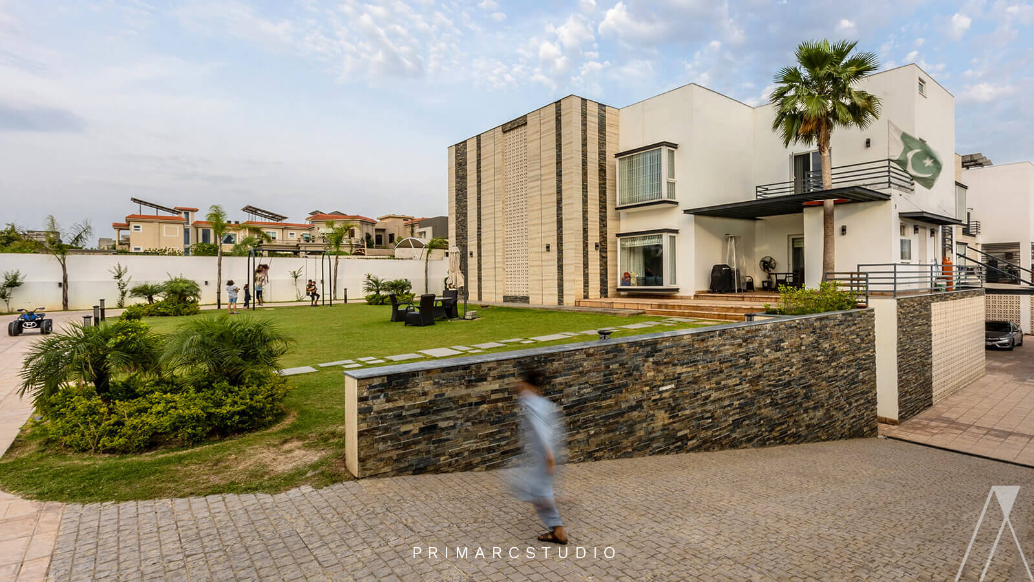

CLIENT
Dr. Nasir Nawaz
LOCATION
House B-16, Overseas Block, Park View City, Islamabad
Project Type
Residential
Covered Area
15,770 square feet approx.
Status
2024 - Ongoing
Architecture design - Interior design - Landscape design - Structure design - Electrical design - Plumbing design - Site Supervision
Contemporary One Kanal House Design in Park View City
Nestled in the prestigious Park View City, Islamabad, the Ebrahim and Eshaam House stands as a testament to modern architectural elegance. This one kanal residence boasts a striking design, characterized by its dynamic angled rooflines, expansive glass windows that invite natural light, and a sophisticated interplay of stone and wood textures across its facade. The thoughtful integration of greenery adds a touch of nature, enhancing the overall aesthetic. Designed with contemporary living in mind, this home offers a unique and inviting space for family life in a prime location.








