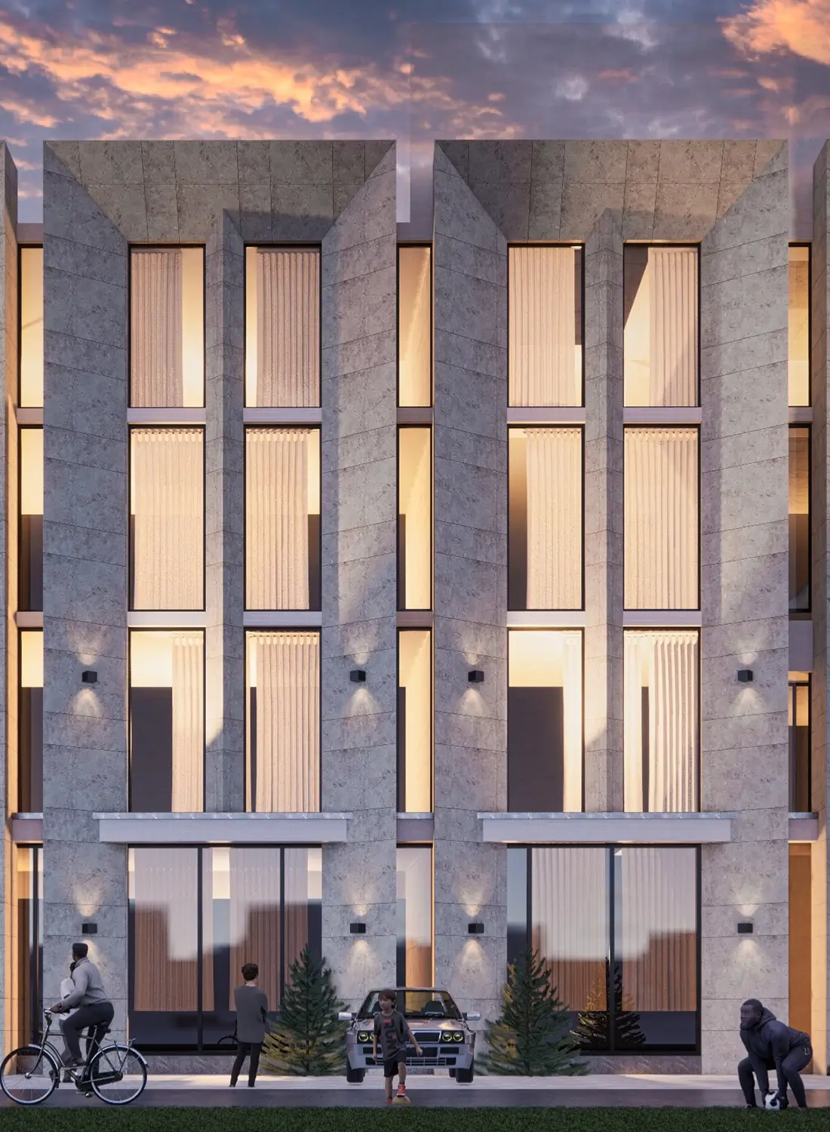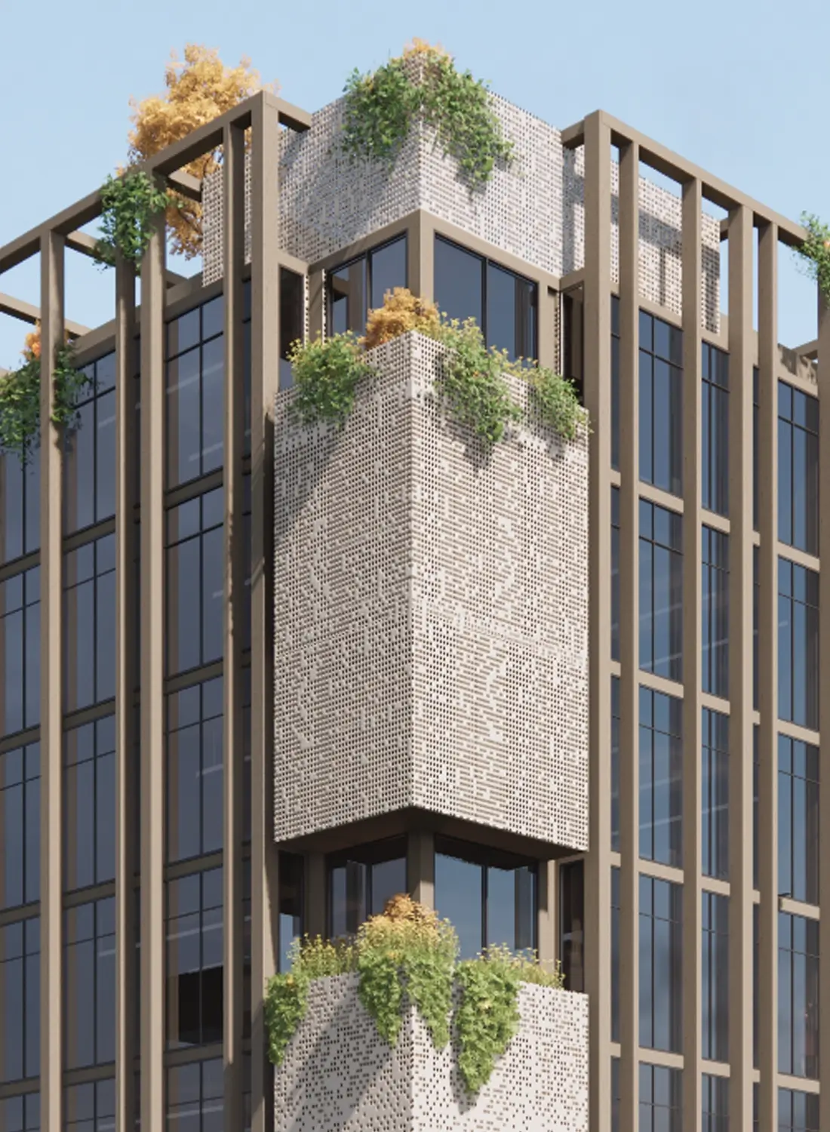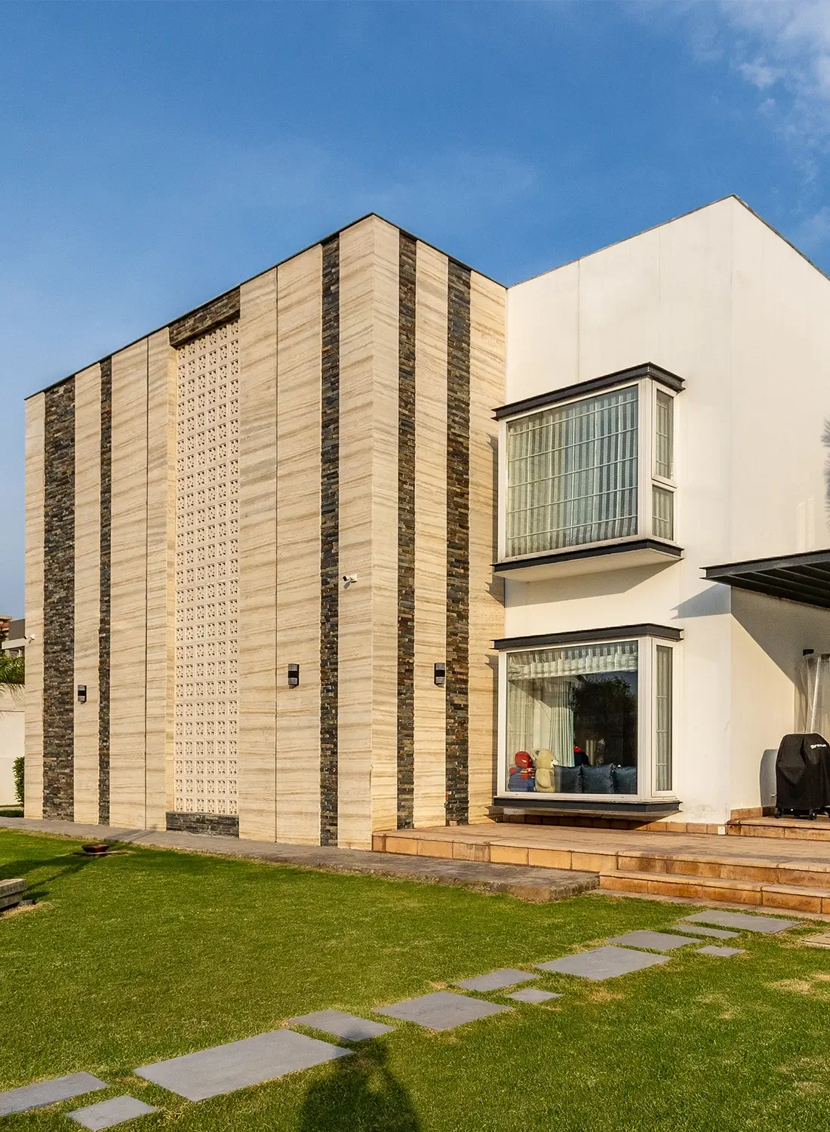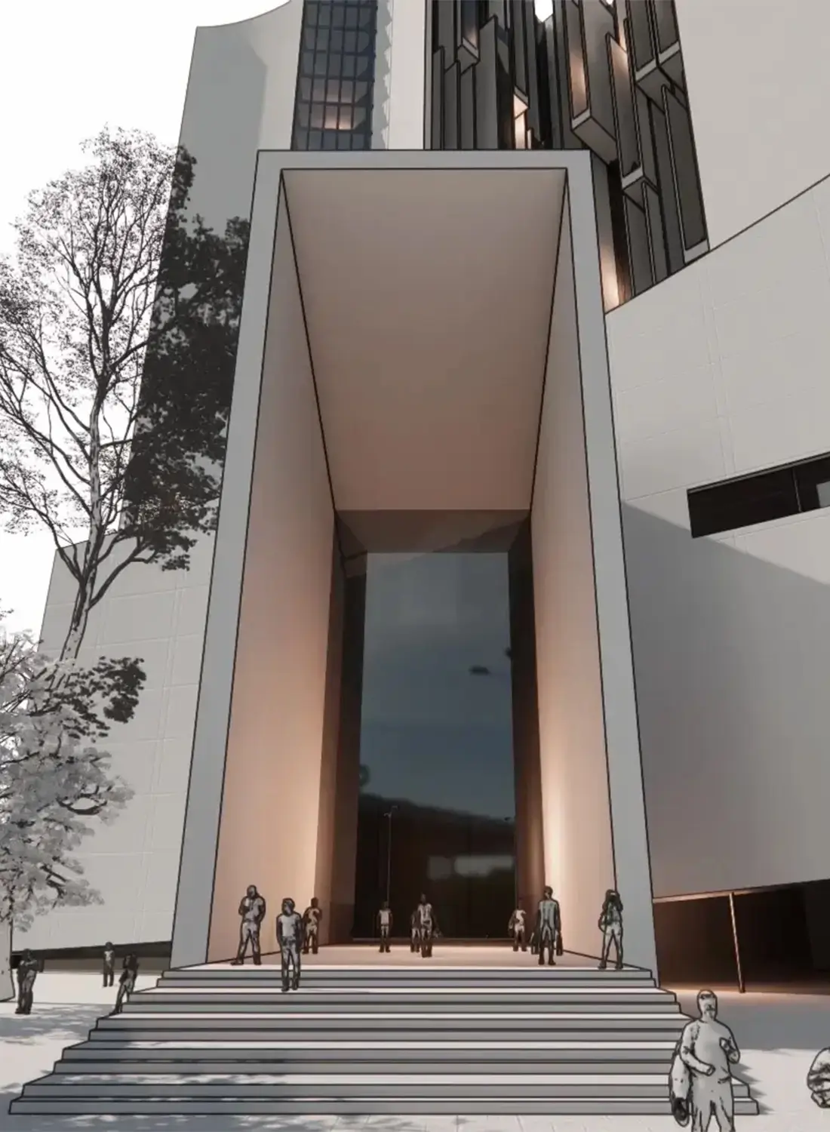

Architecture design - Interior design - Structure design - Electrical design - Plumbing design - Site Supervision
From Palazzo to Plaza - Building on Success with Jehangir Plaza
As an architect, it gives me great pleasure to talk about what we learned while creating this amazing building. This is the second time we've worked with our respected clients. After the huge success of our last project, The Palazzo on the main boulevard road of Gulberg Greens, we set out to make a workspace that would go above and beyond what people expected. This article goes into detail about how this new 1 Kanal commercial building was conceived and developed, showing how traditional and modern parts came together to make it what it is.
Client's Brief
To meet our clients' unique needs for this project, we carefully considered their brief. Our main goal was to ensure that only business offices were established, and we maximized natural light in each office. Building on the success of our last project, we aimed to enhance its concept with changes that would attract and excite office users. We envisioned a lively and energizing space where every business owner would feel like they were working in a corner office, fostering productivity and collaboration.
Master Plan
A well-thought-out master plan is the foundation of any successful architectural endeavor. For this 1 Kanal commercial plot, we meticulously planned the layout to ensure both functionality and aesthetic appeal. Our master plan centered on creating an open and easily navigable environment. We strategically arranged the offices, shared areas, and passageways to encourage collaboration while respecting the need for individual privacy. This careful balance allows for seamless communication and efficient workflow.
Master Plan
A well-thought-out master plan is the foundation of any successful architectural endeavor. For this 1 Kanal commercial plot, we meticulously planned the layout to ensure both functionality and aesthetic appeal. Our master plan centered on creating an open and easily navigable environment. We strategically arranged the offices, shared areas, and passageways to encourage collaboration while respecting the need for individual privacy. This careful balance allows for seamless communication and efficient workflow.
Façade
The façade of this striking commercial building, situated in the business square of Gulberg Green, showcases a harmonious blend of architectural styles. By integrating the timeless elegance of traditional building practices with contemporary elements, we achieved a beautiful composition of brick, steel, and glass. Clean lines and vertical windows lend the office block a sense of height and overall sophistication. The incorporation of glass elements maximizes natural light penetration, bathing the interior in a warm and inviting glow. This fusion of traditional and modern design creates a captivating façade that draws attention and leaves a lasting impression. In every project, it is our intention to create and experiment with features that we haven't used or explored before.


Interior Design
The interior of this workspace was thoughtfully designed to cultivate an atmosphere of professionalism, creativity, and comfort. We strived to achieve a balance between formality and a welcoming ambiance conducive to productivity. The layout of each office optimizes the available space, ensuring abundant natural light for every corner unit. Strategically placed community spaces and shared facilities encourage interaction and collaboration. By utilizing contemporary materials, sophisticated color palettes, and modern furniture, we have crafted an environment that resonates with the dynamic nature of modern business.
The creation of this remarkable office building in Gulberg Greens has been a deeply rewarding project for our team. By diligently adhering to the client's brief, we developed a master plan that optimizes functionality and fosters seamless collaboration. The façade elegantly marries traditional and modern elements, with its vertical lines and refined material palette creating a visually compelling statement. Inside, the design seamlessly blends professionalism, creativity, and comfort, resulting in a stimulating workspace that empowers productivity and innovation. As architects, our greatest satisfaction comes from witnessing our visions materialize and observing how our designs positively influence the way people work and interact within a space. We are confident that the individuals and businesses that will call Jehangir Plaza home will find it to be a dynamic environment that supports their growth and success.
Primarc Studio is an architecture and interior design studio based in Gulberg Green, Islamabad, providing its services across Pakistan, from the twin cities of Islamabad and Rawalpindi, with active projects in three major provinces.



















