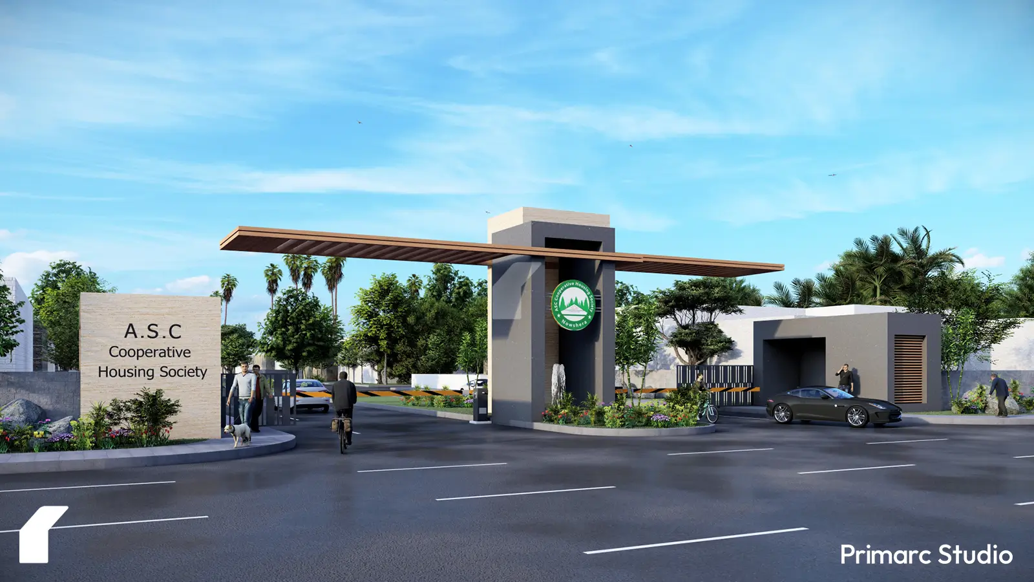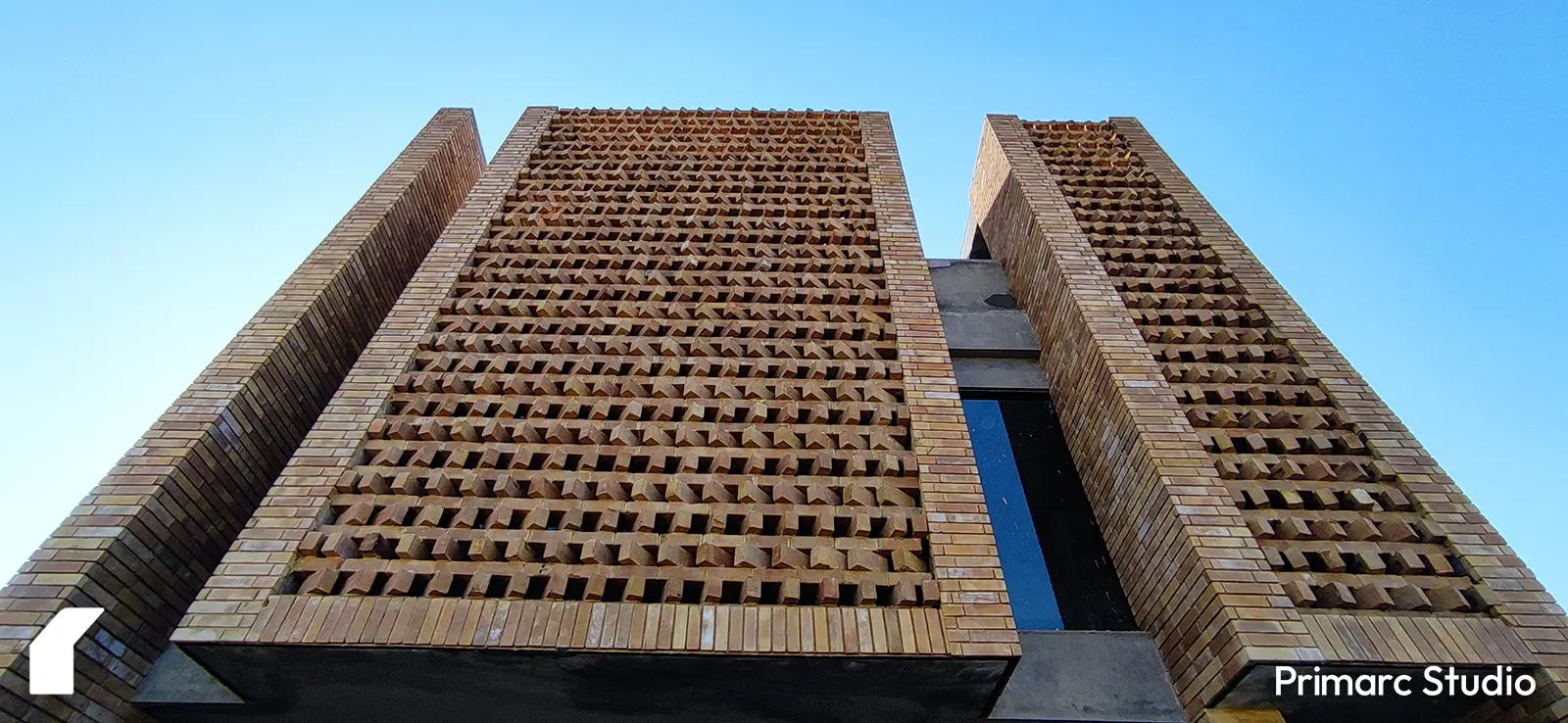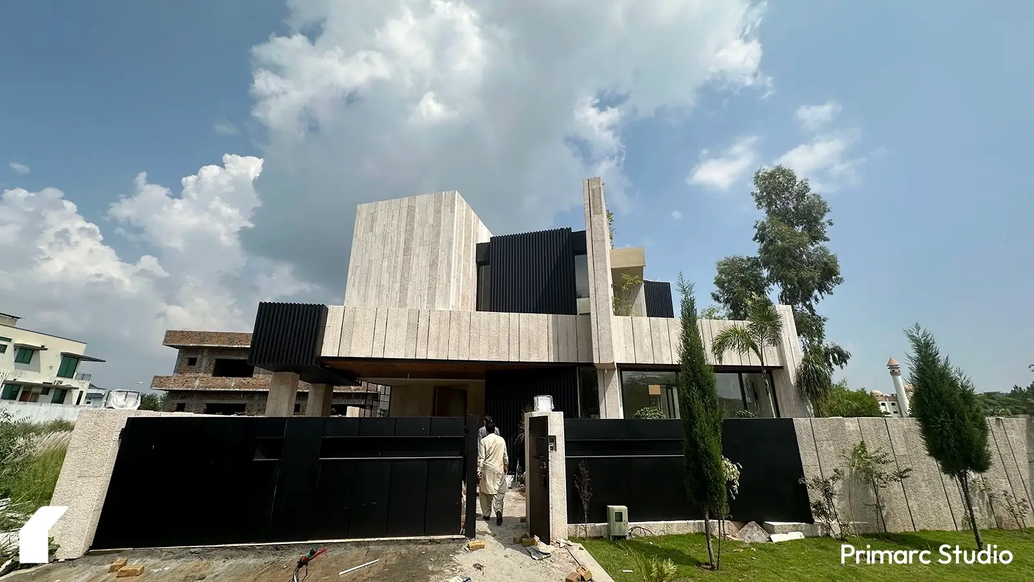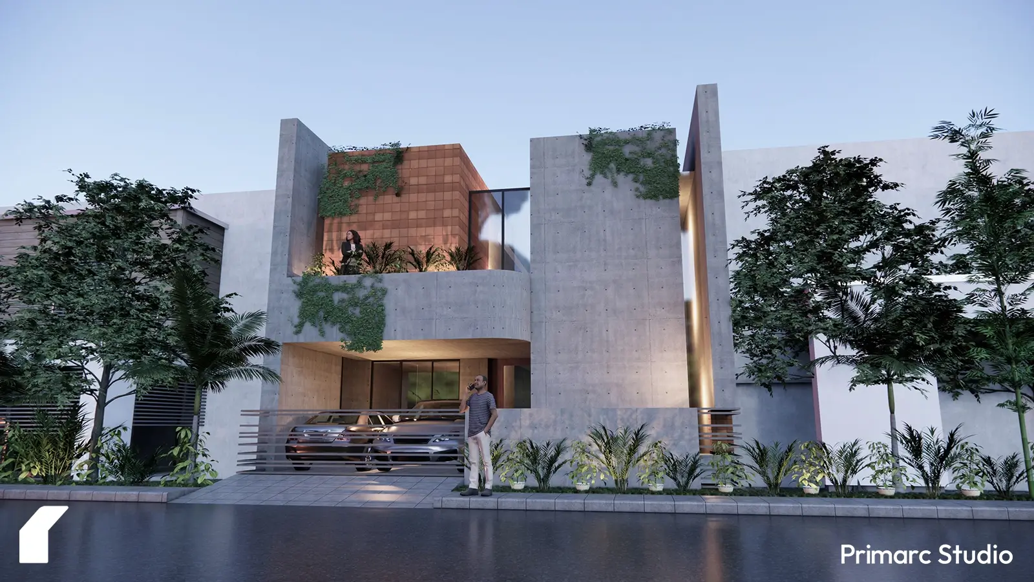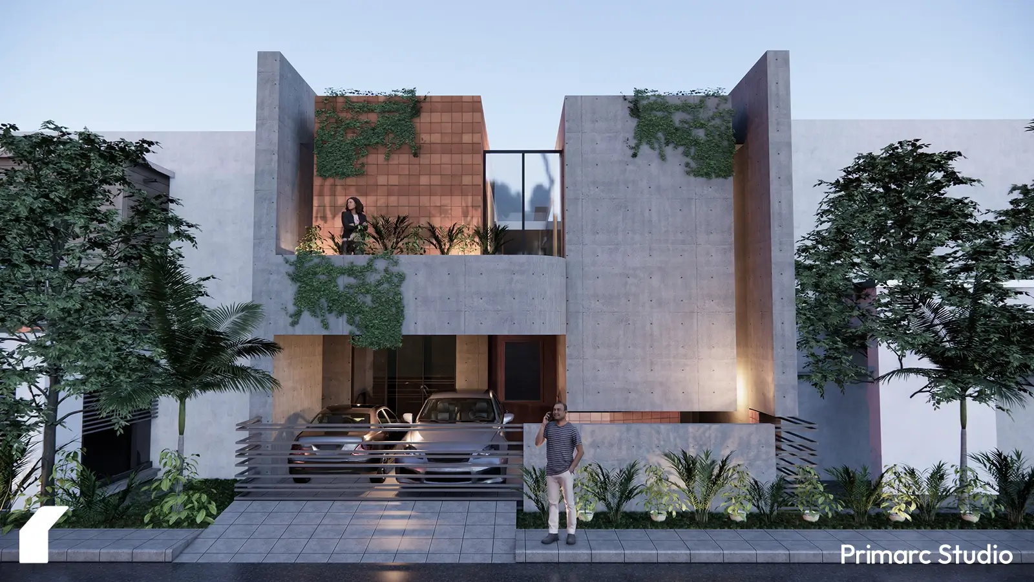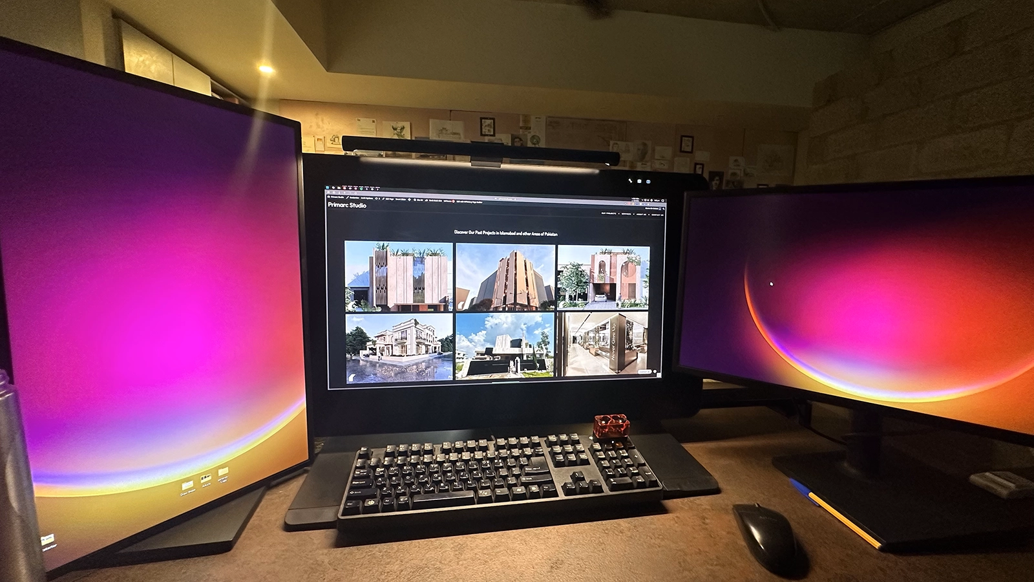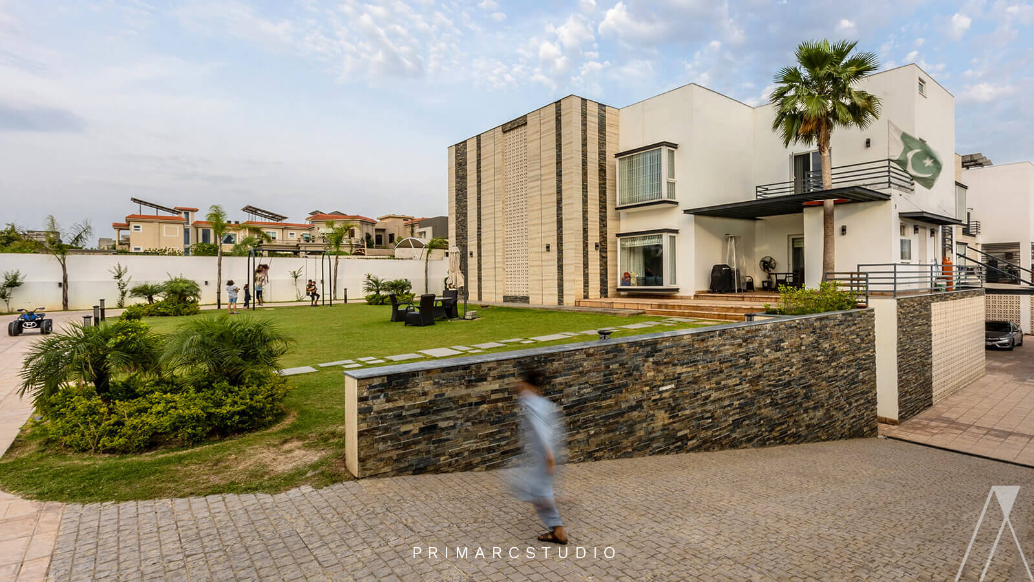

CLIENT
Amer Yaqoob
LOCATION
House 13-C, Street 06, E-17/3, Islamabad
Project Type
Residential
Covered Area
5,723 square feet approx.
Status
2024 - Ongoing
Architecture design - Structure design - Electrical design - Plumbing design - Site Supervision
Corner House Design for Rent in Islamabad's E-17/3
E-17 is a well-planned residential sector in Islamabad, Pakistan, strategically located with excellent connectivity via the Islamabad-Peshawar Motorway (M-1) and GT Road, ensuring convenient access for commuters. This sector is particularly valued for its tranquil environment, offering a peaceful retreat from the city's bustle while maintaining close proximity to key urban areas. E-17 features a diverse range of housing options, from affordable to mid-range, appealing to families and individuals seeking a comfortable and modern lifestyle.
Our client has approached us to design a modern corner house for rental purposes in the serene and well-connected neighborhood of E-17/3. This thoughtfully designed property embodies both sophistication and functionality. Conceived specifically for rental income, the house is designed from the ground up to provide two separate and independent living spaces – one on the ground floor and another on the first floor – each with its own private entrance to ensure complete tenant privacy.
The exterior showcases a striking facade that harmoniously blends a textured coating with an elegant anodized aluminum finish, resulting in a contemporary aesthetic. As a corner property, the architectural design maximizes the benefits of its location, allowing abundant natural light to permeate every part of the interior. The deliberate orientation of the house also optimizes ventilation, creating bright and airy living spaces throughout both units. Key features of this property include two self-contained rental units, ideally suited for families or tenants desiring privacy, along with dedicated parking space allocated for one car per unit. The sophisticated facade features a combination of textured coatings and durable anodized aluminum for a contemporary yet low-maintenance finish, while expansive windows and strategic placement maximize the influx of natural light, fostering a welcoming ambiance in every room.
This house stands as an exemplary model of intelligent architectural planning, seamlessly integrating aesthetics, functionality, and investment potential. Its modern design and rental-focused layout make it an attractive option for prospective tenants and a valuable asset within the residential landscape of E-17/3.








