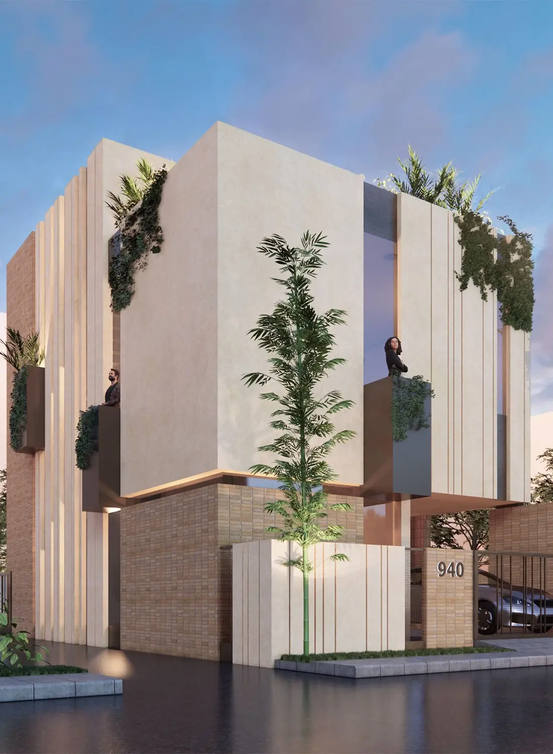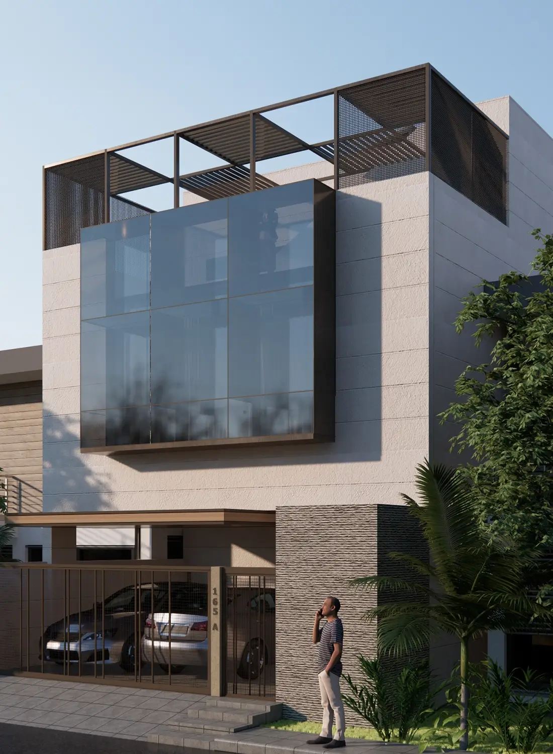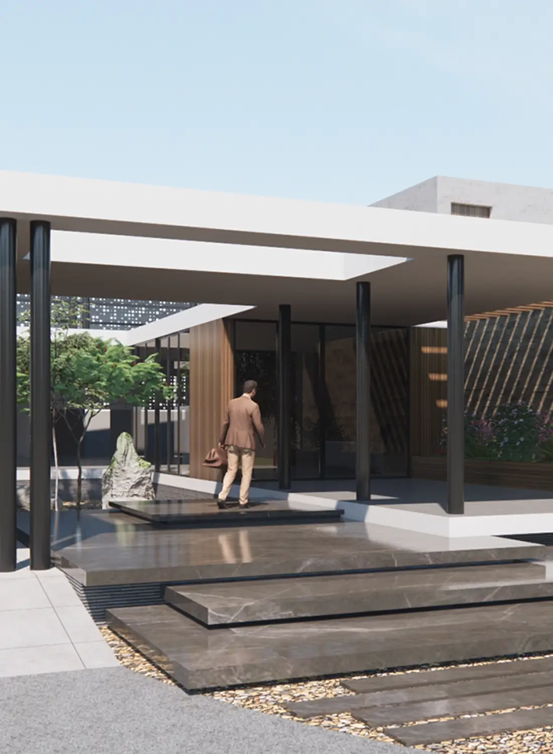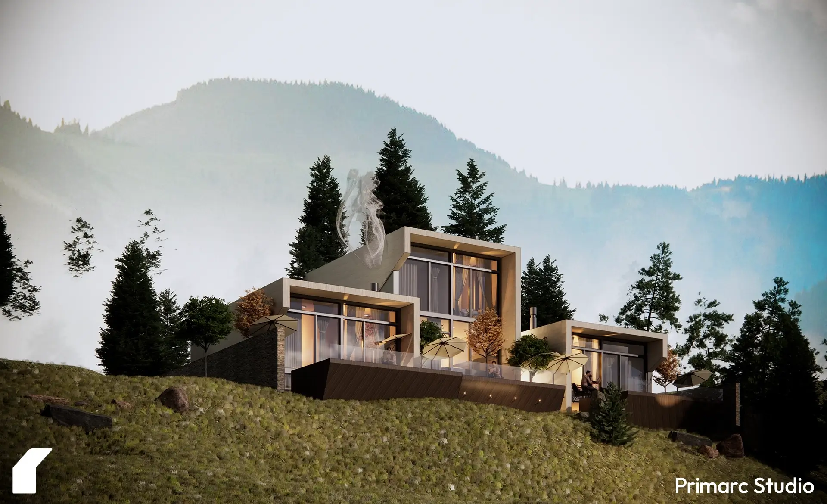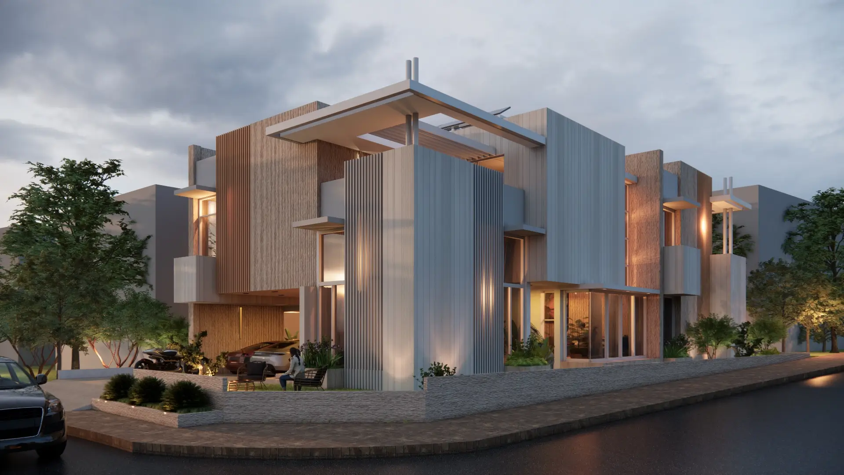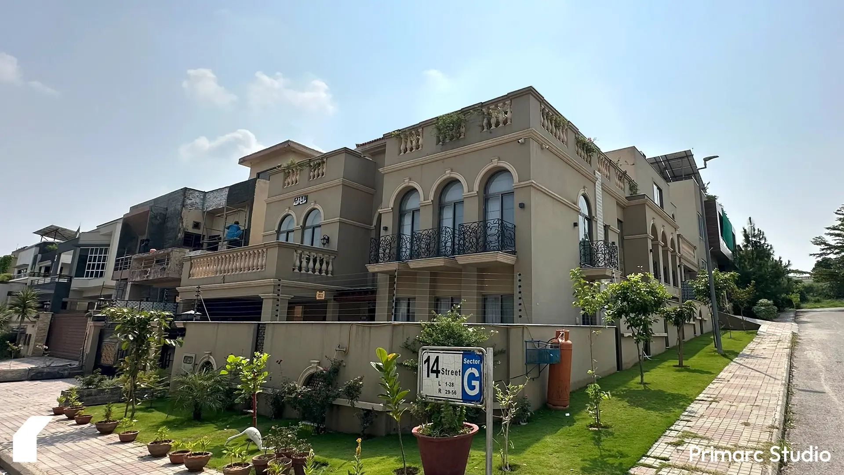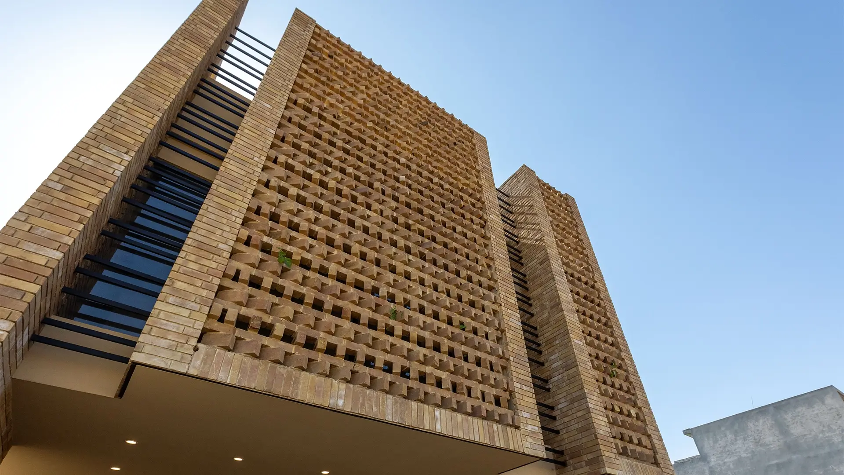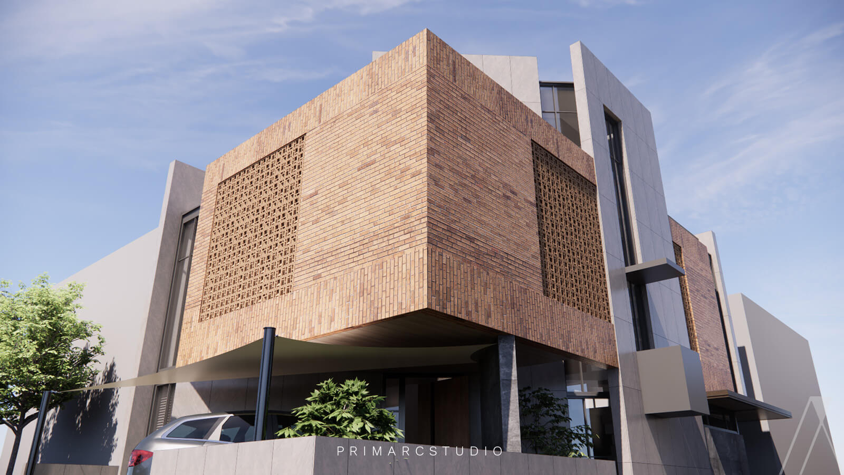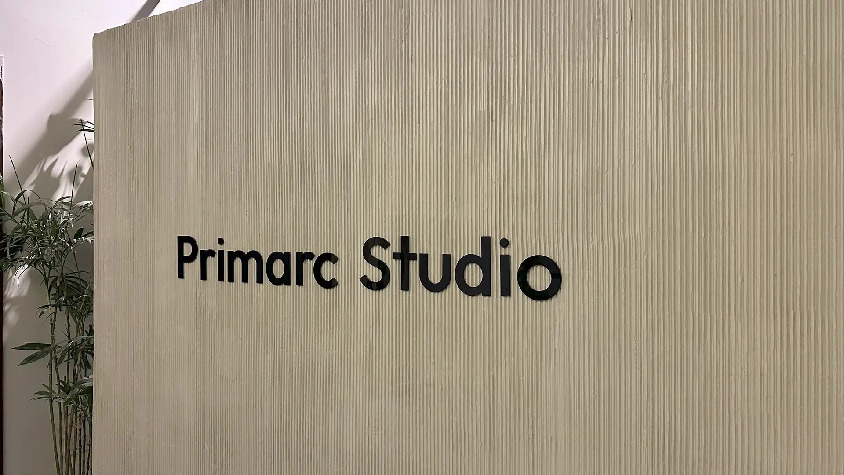

CLIENT
Mr. Farrukh
LOCATION
Shalimar Town
Project Type
Residential - Mid-rise building
Plot Area
85'x180' or 2 Kanals and 17 Marla
Covered Area
110,000 square feet approx.
Total floors
Ground plus twelve floors
Status
Onhold
Architecture design - Landscape design - Structure design - Electrical design - Plumbing design - Site Supervision
M1 Residence - Midrise apartment design
Within the confines of Shalimar Town, a magnificent 2 Kanal commercial plot stands, strategically positioned next to the entrance of the M1 route. Offering unparalleled views of Islamabad, this prime location serves as the canvas for a remarkable architectural endeavor by Primarc Studio. Renowned for its expertise in modern architectural design, Primarc Studio has crafted a 14-story apartment building that redefines the skyline with its impeccable exterior and captivating landscaping. In this discourse, we delve into the intricacies of this extraordinary project, encompassing the client’s brief, the master plan, the facade, and the landscape design.
The clients wanted a unique business plot with unbeatable views of Islamabad, along with privacy and comfort for the residents. Guided by this vision, Primarc Studio smartly planned the construction of an apartment block that seamlessly integrates with its environment while exuding a sense of modernity and grandeur. The objective was to conceive a building that harmonizes effortlessly with the surroundings, offers exceptional living spaces, and incorporates intriguing design elements.
Masterplan
The project’s master plan revolved around optimizing space utilization and ensuring a seamless living experience for residents. Leveraging the 2 Kanal plot intelligently, Primarc Studio designed a 14-story apartment building with ample room for comfortable living. The plan was intricately crafted to prioritize privacy while strategically situating balconies to minimize disturbance to neighbors. Incorporating vertical windows imparted a sense of elevation to the building, enhancing its overall aesthetic appeal. Surrounding greenery and a sophisticated color palette of brown and white elevate the building into a modern architectural masterpiece.
Exterior Design
The apartment block’s facade exemplifies modern architectural excellence. Clean curved lines and a minimalist design epitomise the beauty of simplicity. The entrance door complements the building’s dynamic appearance, inviting exploration of the captivating interiors. The facade stands as a testament to the architects’ prowess in creating buildings that are both functional and aesthetically pleasing.
Landscape Design
Primarc Studio’s landscape design transforms the outdoor spaces into tranquil and inviting areas, perfectly complementing the building’s stunning architecture. Thoughtfully planned outdoor spaces offer serene spots for relaxation, complete with shaded areas and well-lit pathways for safety and convenience. Bench seating fosters community interaction, fostering a sense of belonging among residents.
From its meticulous layout to its captivating facade and inviting garden design, every aspect harmoniously contributes to creating an exceptional living environment. With its unparalleled setting, unobstructed views, and thoughtful design, this 2 Kanal apartment block epitomises elegance and modernity. As it graces the landscape of Shalimar Town, residents and visitors alike will appreciate its seamless integration with the breathtaking beauty of Islamabad.
Primarc Studio is an architecture and interior design studio based in Gulberg Green that provides its services all over Pakistan, from the twin cities of Islamabad and Rawalpindi. They have active projects in three major provinces of Pakistan.













