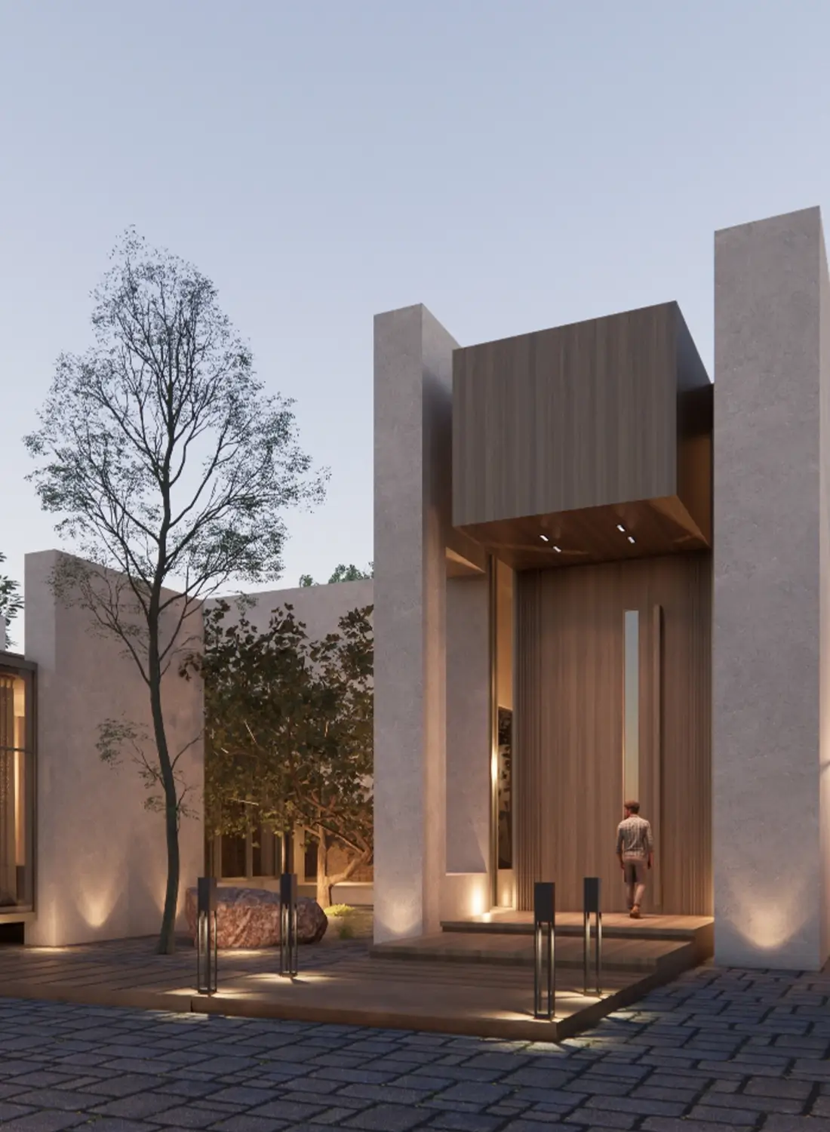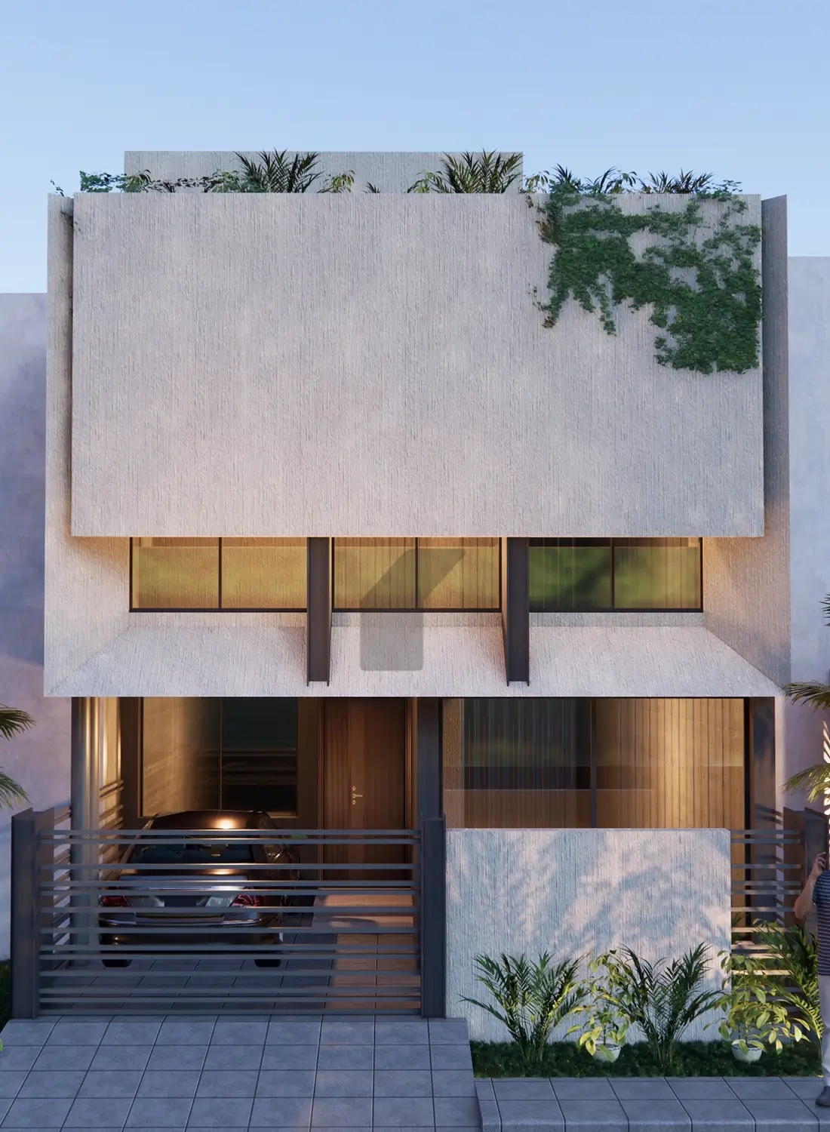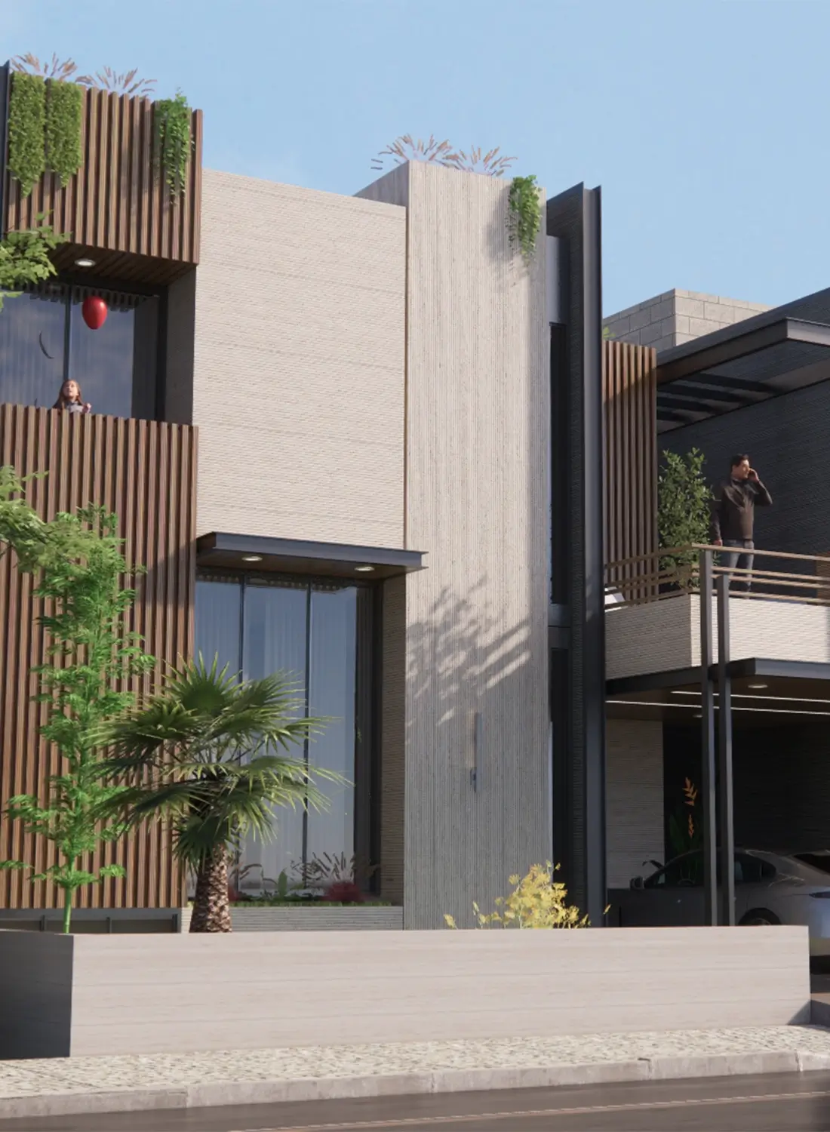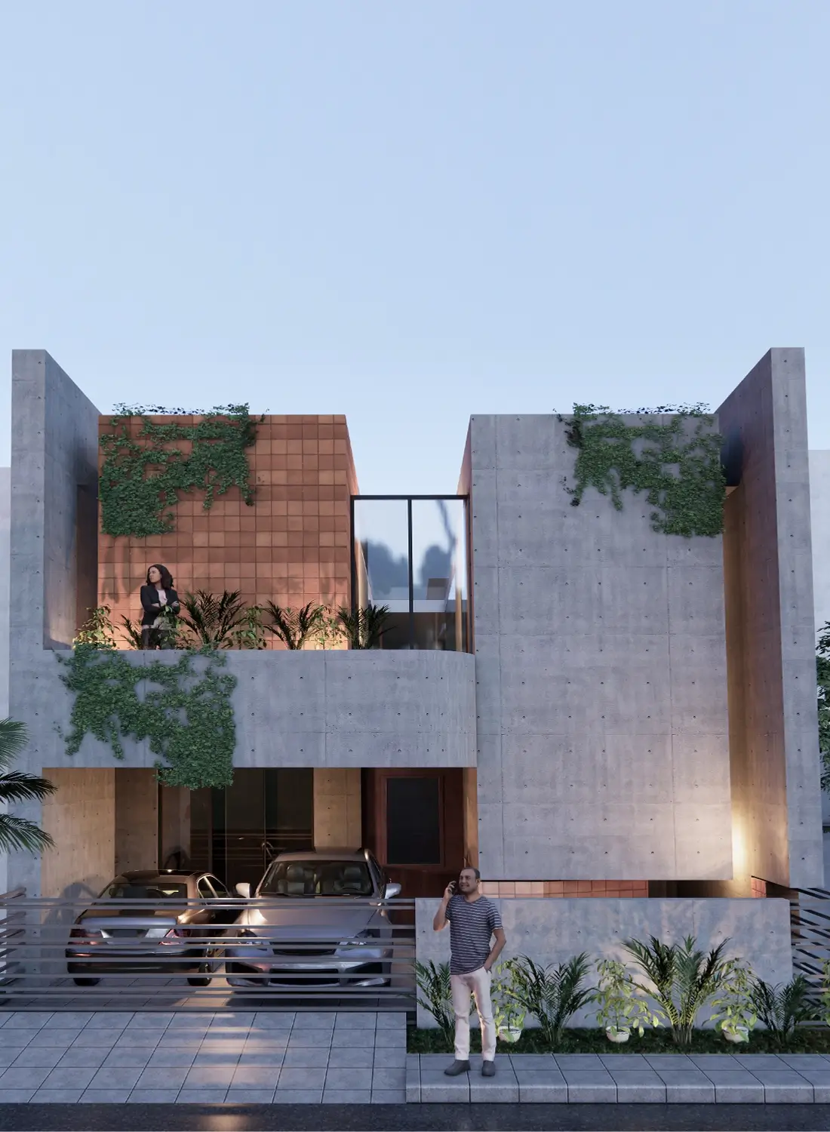

CLIENT
Mr. Amir Yaqoob and Mr. Osama Bin Shahab
LOCATION
House 921, Street no. 22, Block A, Faisal Margalla City, Rawalpindi
Project Type
Residential
Covered Area
2,836 square feet approx.
Status
Completed (2024 - 2025)
Architecture design - Interior design - Structure design - Electrical design - Plumbing design - Site Supervision
Experimental Brickwork Defines House 921 in Faisal Margalla City
Following the success of previous ventures, Primarc Studio was commissioned to embark on a bold new chapter in residential architecture and interior design in Islamabad with House 921. Located in the prestigious Faisal Margalla City (FMC) in Islamabad, a prime area known for its stunning Margalla Hills views and well-planned infrastructure, this project represents a significant step in innovative home design.
House 921 stands as a testament to brick experimentation, challenging conventional norms of brick usage in both its exterior facade design and interior spaces. The result is a visually striking and truly unique home. The innovative brickwork on the facade features a dynamic interplay of textures, patterns, and depths, creating a contemporary yet timeless aesthetic. This innovative brick facade design in Faisal Margalla City sets the house apart. As a leading architecture studio Islamabad, Primarc Studio has successfully integrated traditional masonry techniques with modern design sensibilities, showcasing brick experimentation in Islamabad residential architecture.
Step inside, and the commitment to innovation continues with the interior design Islamabad. House 921 boasts a spacious dwelling design characterized by generous proportions and a thoughtful open-plan layout. The design maximizes natural light in interiors, creating bright and inviting spaces. The experimental use of brick extends indoors, with elements like strategically placed interior brick walls adding texture and character. While not explicitly shown in all provided images, the project description mentions ambitious features such as brick vaulted ceilings and custom brick partition walls for modern homes Islamabad, further pushing the boundaries of brick architecture. Brick-clad columns also serve as sculptural elements within the open areas.


The interior design for modern houses in Islamabad at House 921 is evident throughout. The open-plan living with brick architectural features Islamabad seamlessly connects the various zones. The Dining interior design and Kitchen interior design flow effortlessly, ideal for modern lifestyles. The Media Wall Design for Lounge area provides a focal point for relaxation and entertainment.
Private retreats within the home are equally thoughtfully designed. The Master Bedroom Interior Design in Islamabad offers a serene sanctuary with a contemporary feel. Other Bedroom Interior Design elements across the house reflect a similar commitment to modern aesthetics and comfort, including features like built-in wardrobes as seen in the images. The Washrooms Interior Design showcases sleek, modern bathroom interior design Islamabad, with attention to detail in tiling, fixtures, and layout. For those seeking residential bathroom design by Primarc Studio, House 921 offers ample inspiration, including stylish guest bathrooms and first-floor washrooms.






House 921 is more than just a house; it’s a contemporary residential architecture with experimental brickwork that offers a spacious house design with natural light Faisal Margalla City. As an established interior design office Islamabad and residential architecture firm in Gulberg Greens Islamabad, Primarc Studio has delivered a project that exemplifies their expertise in creating unique and modern living spaces. The Primarc Studio residential project Faisal Margalla City is a testament to their innovative approach to architecture and interior design for houses in Faisal Margalla City, promising a luxury living experience with breathtaking views.


























