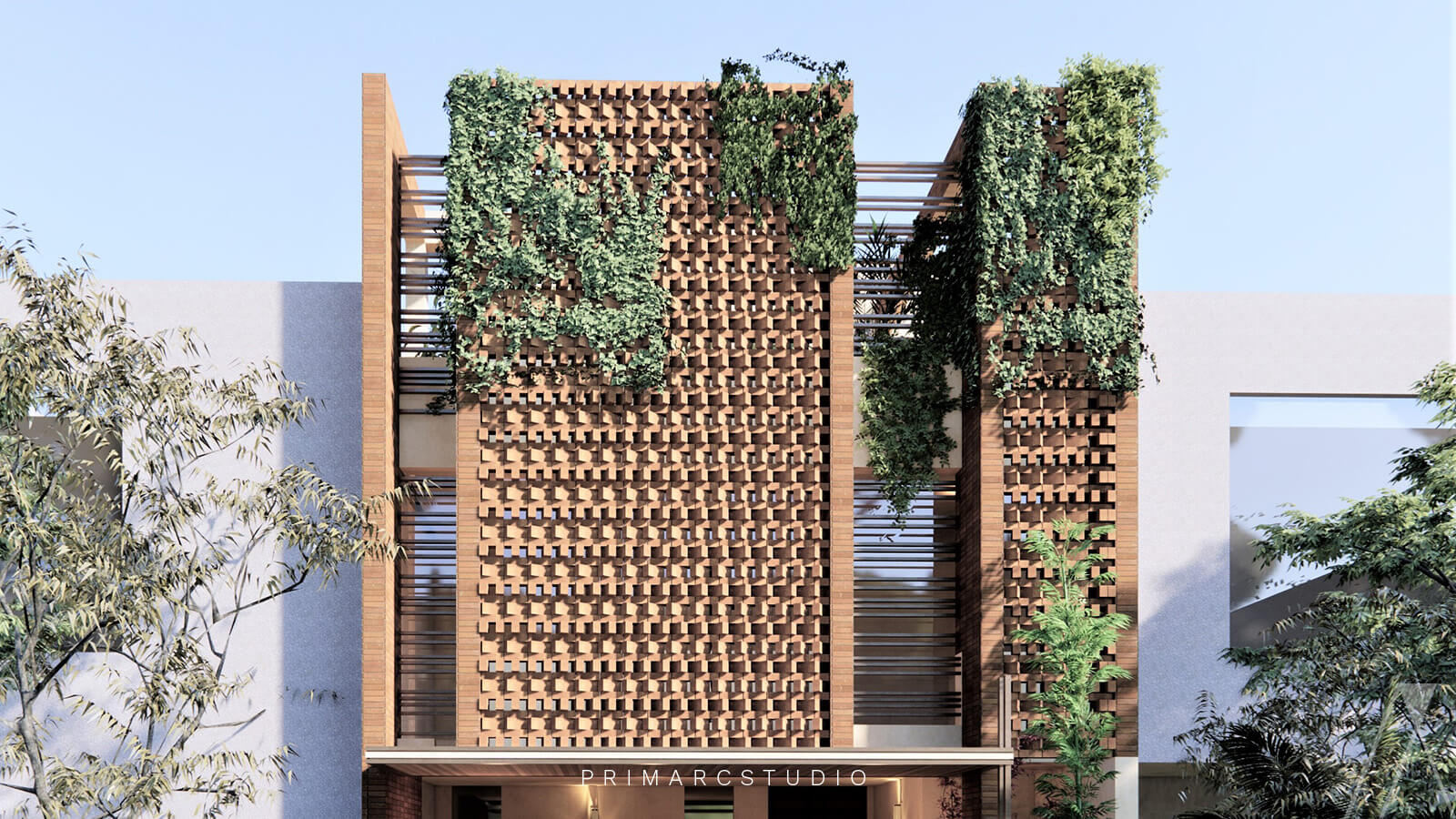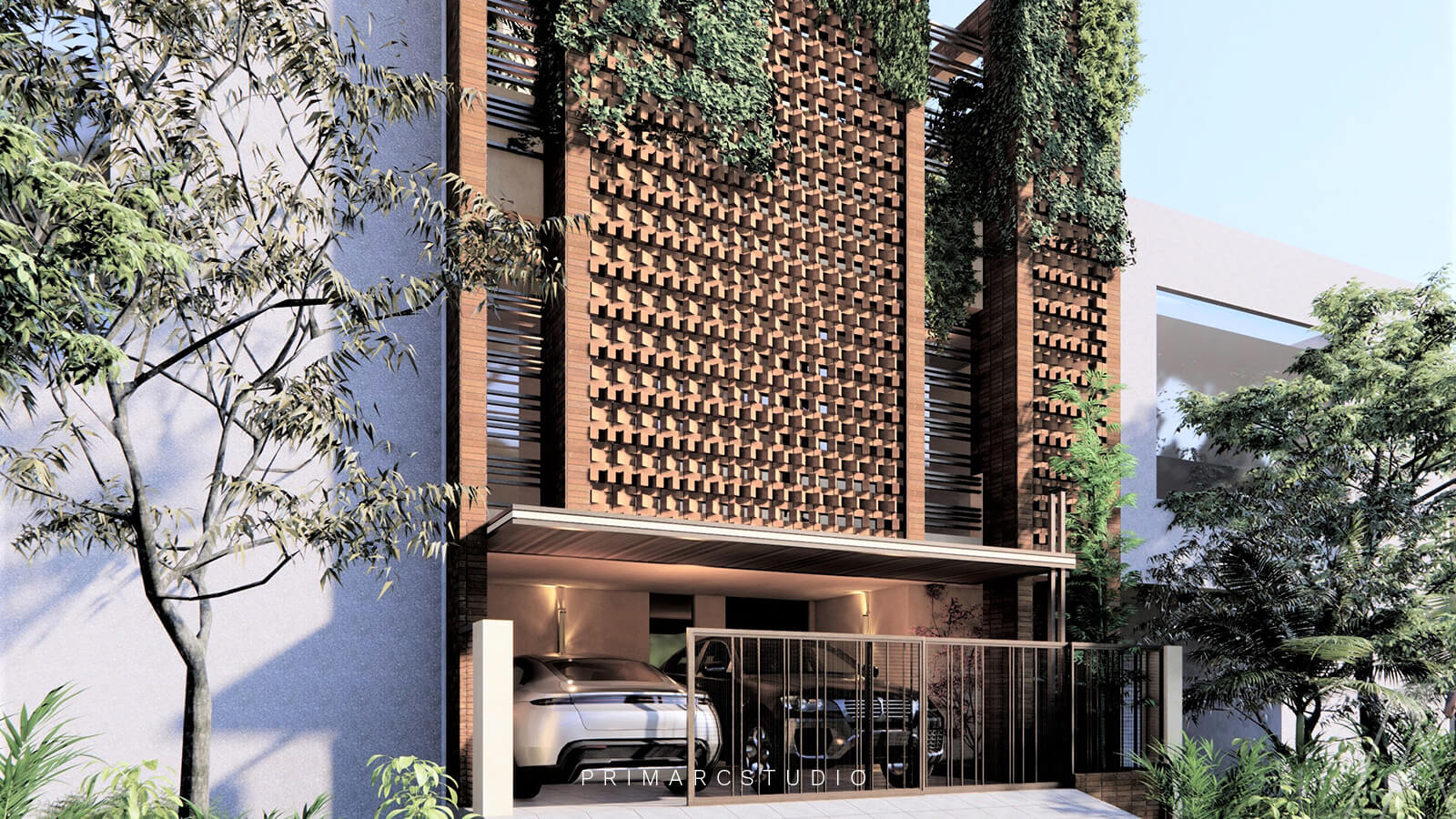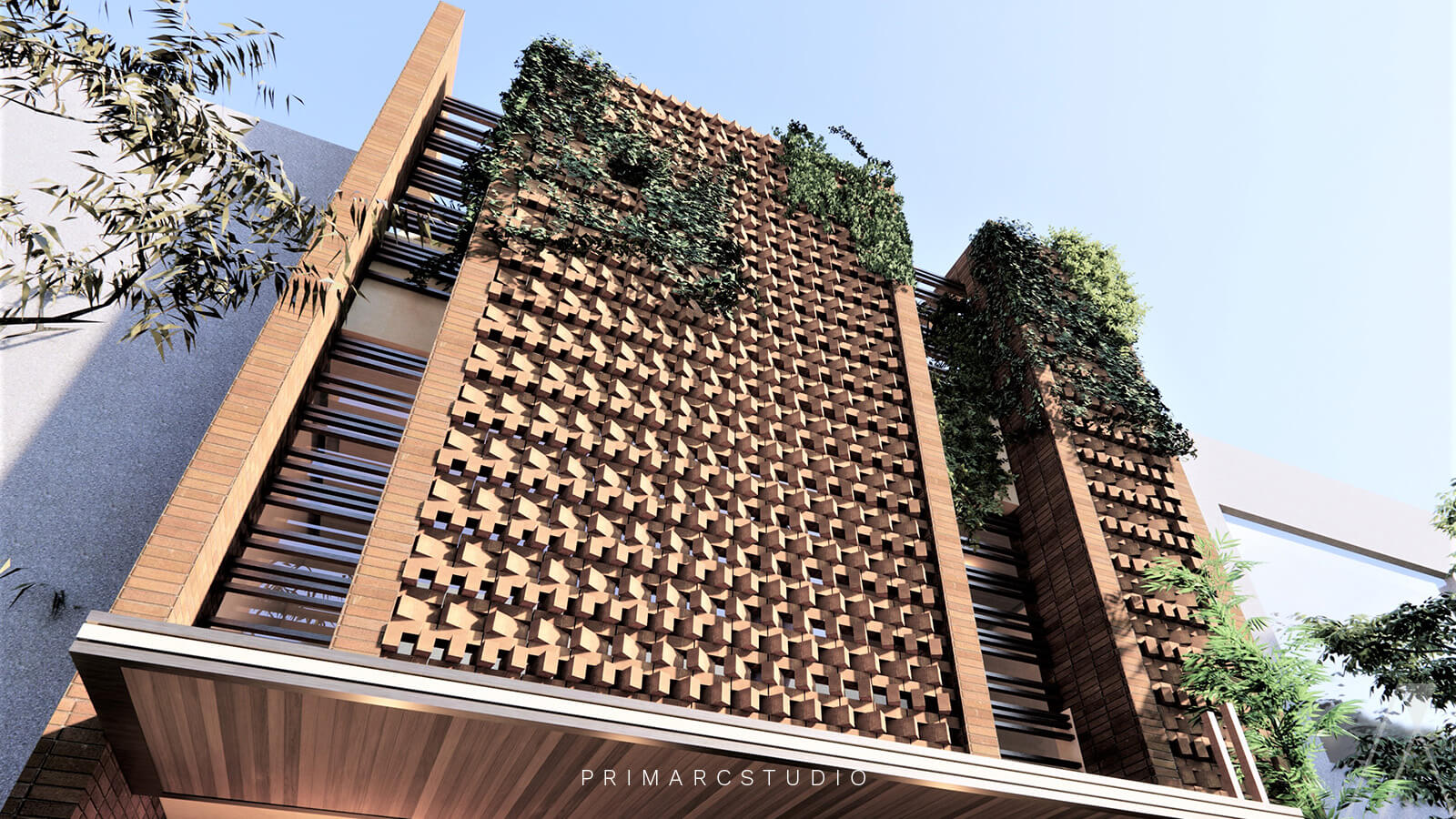Following the resounding success of House 940, our esteemed client has commissioned Primarc Studio to push the boundaries of residential architecture once again. House 921 represents a bold foray into the world of brick experimentation, both in its exterior facade and interior spaces.
Site:
Located in the prestigious Faisal Margalla City (FMC) in Islamabad, this project benefits from the area’s unique topography. FMC, nestled at the foot of the Margalla Hills in Rawalpindi, offers a perfect blend of urban convenience and natural beauty. The development is known for its well-planned infrastructure, lush green spaces, and breathtaking views of the surrounding mountains.
Architectural Concept:
House 921 is conceived as a spacious dwelling that challenges conventional notions of brick usage. The volumetric massing of the structure is designed to create a sense of openness and fluidity, with generous floor-to-ceiling heights and expansive fenestration that floods the interiors with natural light.
Exterior Design:
The facade showcases an innovative approach to brickwork, featuring a dynamic interplay of textures, patterns, and depths. We’ve incorporated techniques such as corbelling, recessed courses, and herringbone layouts to create a visually striking exterior that pays homage to traditional masonry while embracing contemporary design aesthetics.
Interior Innovation:
In a daring move, we’ve extended the brick experimentation to the interior spaces. While exposed brick walls are not uncommon in modern interiors, our approach goes beyond mere surface treatment. We’re exploring unconventional applications such as:
- Brick vaulted ceilings in select areas, creating a sense of grandeur and timelessness.
- Custom-designed brick partition walls with intricate perforations, serving as both functional dividers and artistic installations.
- Brick-clad structural columns that double as sculptural elements within the open-plan layout.
Spatial Planning:
The interior layout is characterized by its generous proportions and thoughtful flow between spaces. A central atrium serves as the heart of the home, connecting various levels and allowing for cross-ventilation. The living areas are designed with a focus on flexibility, incorporating movable partitions and multifunctional zones to adapt to the client’s evolving needs.
Construction Progress:
As of now, House 921 is in the midst of its construction phase, with the structural framework completed and interior work underway. The Primarc Studio team is providing meticulous supervision to ensure that every aspect of the design is executed with precision.
Our architects are working closely with skilled masons and craftsmen to realize the intricate brickwork designs, both externally and internally. Special attention is being paid to the selection of brick types, mortar compositions, and finishing techniques to achieve the desired aesthetic and functional outcomes.
The project team is also coordinating with various specialists, including lighting designers, HVAC engineers, and landscape architects, to create a holistic living environment that seamlessly integrates with its surroundings.
As we progress through the construction phase, Primarc Studio remains committed to pushing the boundaries of brick architecture, creating a residence that not only meets but exceeds our client’s expectations. House 921 is poised to become a benchmark in innovative residential design, showcasing the versatility and enduring appeal of one of architecture’s most fundamental building materials.



