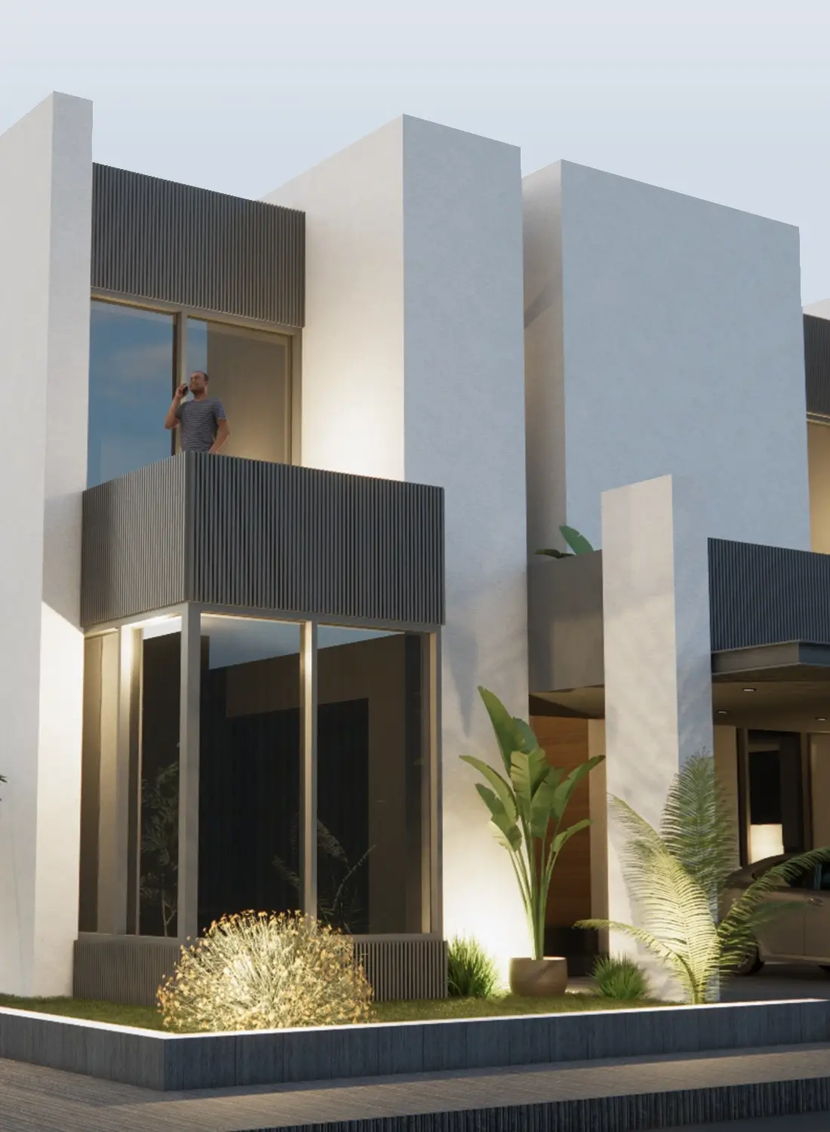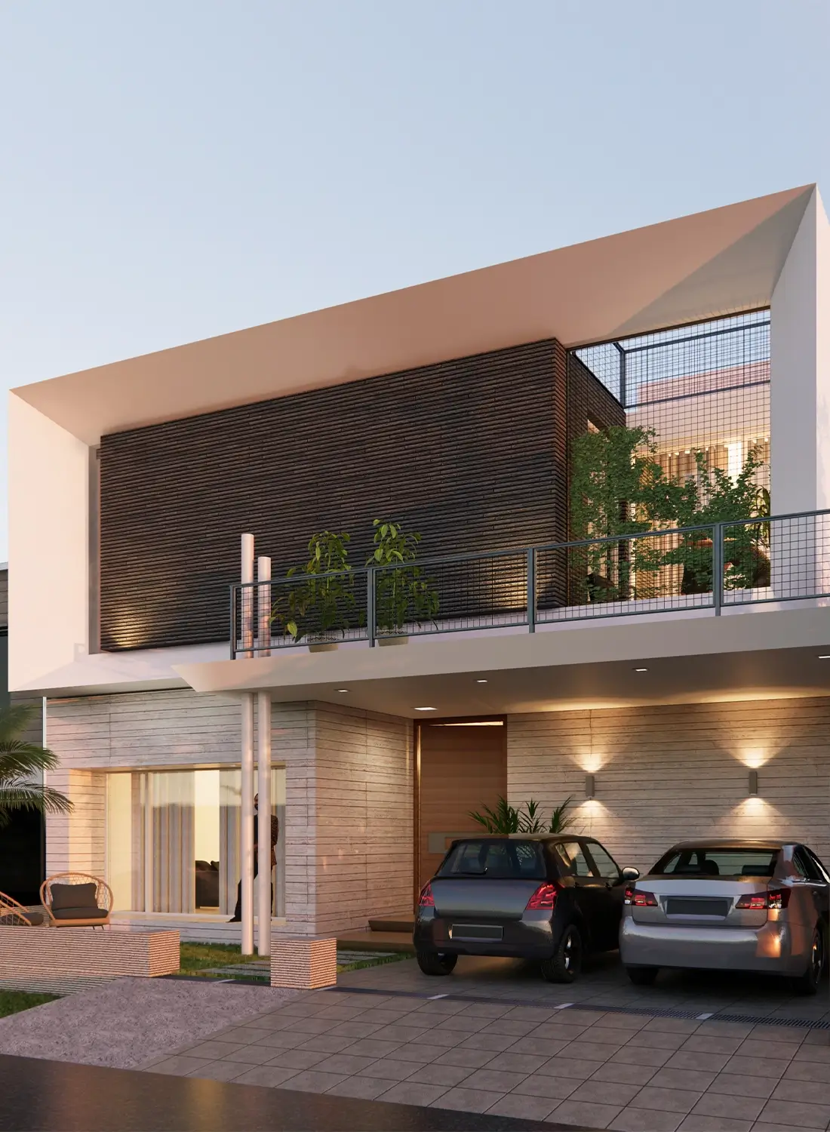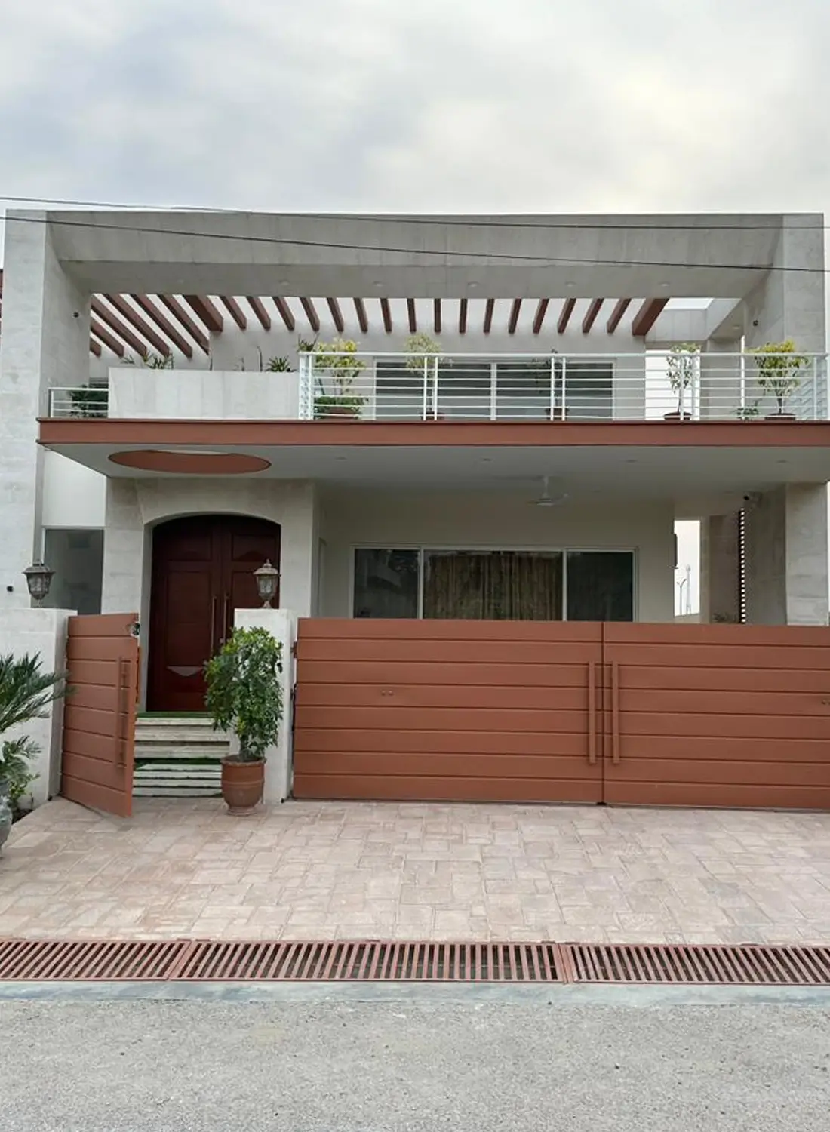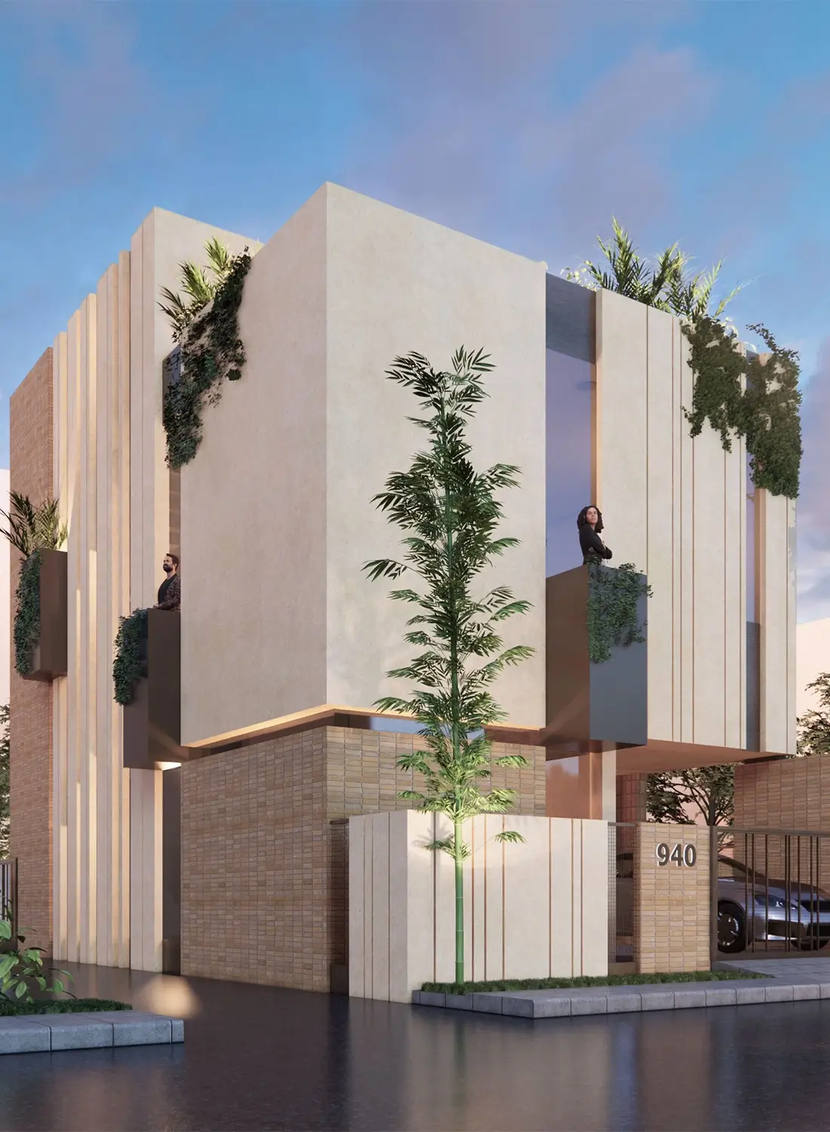

CLIENT
Mr. Amer Yaqoob and Mr. Ghulam Shabbir
LOCATION
House 1288, Street no. 29, Block A, Faisal Margalla City, Rawalpindi
Project Type
Residential
Covered Area
3,236 square feet approx.
Status
Completed (2024 - 2025)
Architecture design - Interior design - Structure design - Electrical design - Plumbing design - Site Supervision
A Modern Corner 5 Marla House in Faisal Margalla City
Primarc Studio is an architecture and interior design studio based in Gulberg Green that provides its services all over Pakistan, from the twin cities of Islamabad and Rawalpindi. And we are delighted to present one of its latest residential projects, a thoughtfully designed corner house situated in the prestigious Faisal Margalla City (FMC), Rawalpindi. This innovative home combines modern aesthetics with functional design, set within one of Rawalpindi’s most sought-after neighborhoods.
Faisal Margalla City (FMC) is an esteemed residential development known for its serene environment, planned infrastructure, and picturesque views of the Margalla Hills. Located strategically near major road networks and commercial hubs, FMC offers an unparalleled blend of urban convenience and natural tranquility. The city is characterized by its well-planned streets, green spaces, and high-quality amenities, making it a desirable locale for modern living.
FMC’s prime location in Rawalpindi provides residents with easy access to key areas of the city, including Islamabad, which is just a short drive away. The area is well-connected through major highways and offers a range of services including schools, hospitals, and shopping centers. Its proximity to the Margalla Hills also ensures that residents enjoy scenic views and a pleasant climate.
Designed for a corner plot, this residence stands out with its distinctive architectural elements that highlight the use of concrete and brick. The corner location allows for a unique design approach, optimizing both aesthetics and functionality. The design incorporates two primary materials—concrete for its durability and modern appeal, and brick for its timeless, natural charm. This combination not only enhances the visual interest of the house but also contributes to its structural integrity.
The design features an innovative parking solution, with an angled layout that facilitates easy entry and exit for vehicles. This strategic design choice minimizes parking difficulties and maximizes the efficient use of space. Additionally, the layout includes carefully planned green areas that complement the house’s modern design, providing a serene outdoor environment for relaxation and recreation. The corner plot allows for the inclusion of an additional porch at the rear of the house, offering an extra outdoor living space that enhances the home’s functionality. Both car parks are equipped with shaded areas to protect vehicles from the elements and ensure convenience for the homeowners.
Long vertical glass panes adorn the facade of the house, allowing for abundant natural light while maintaining privacy. The design also incorporates a brick jaali—a decorative latticework—that filters light into the bedrooms, creating a gentle, ambient glow and reducing direct sunlight exposure. This feature not only adds to the aesthetic appeal but also contributes to the energy efficiency of the home. The interior of the house showcases double-height spaces, creating a sense of openness and grandeur. The interior design, also executed by Primarc Studio, seamlessly complements the architectural style of the home, ensuring a cohesive and harmonious living environment. The ongoing construction, which has reached the grey structure stage, reflects the meticulous planning and high standards upheld by Primarc Studio.
Primarc Studio’s architects are actively involved in the detailed supervision of this project, ensuring that every aspect of the construction adheres to the highest quality standards. The firm’s commitment to excellence is evident in every phase of the project, from design to execution. This corner house in Faisal Margalla City is a testament to Primarc Studio’s expertise in creating exceptional architectural and interior design solutions. As construction progresses, the project promises to be a striking addition to the FMC neighborhood, exemplifying modern living with a touch of elegance and functionality.


















