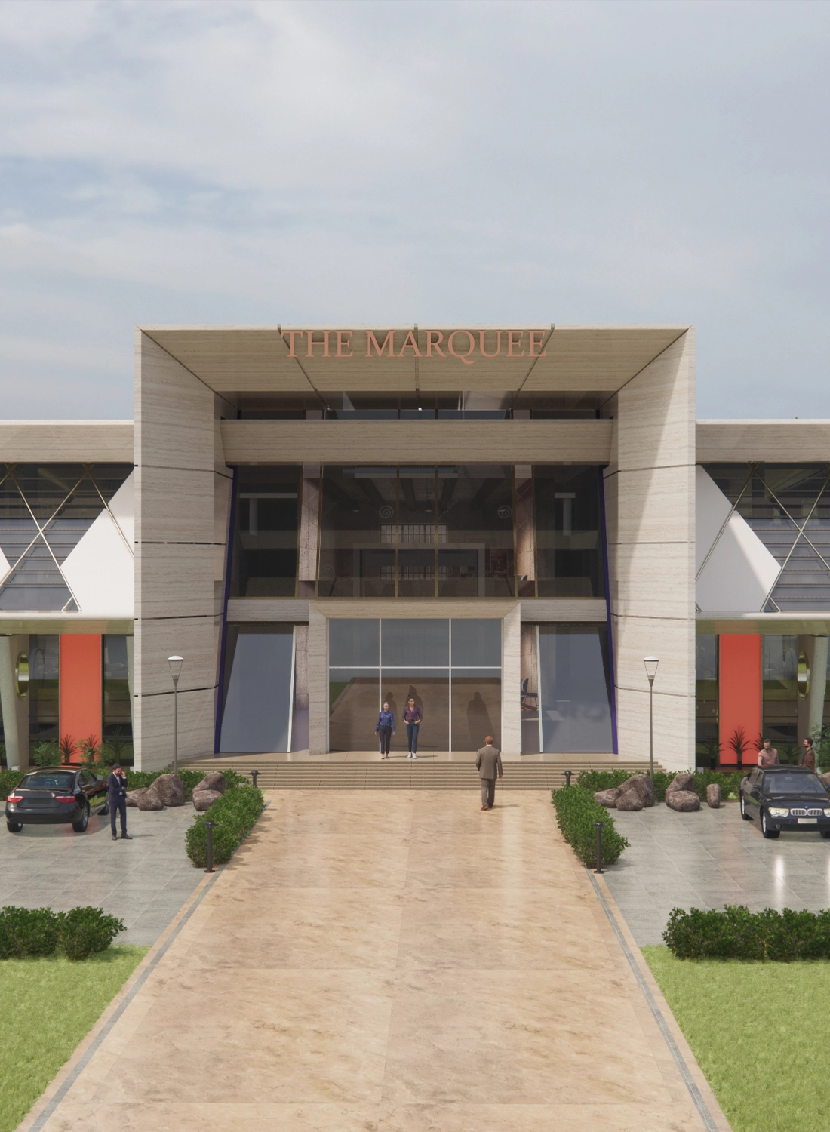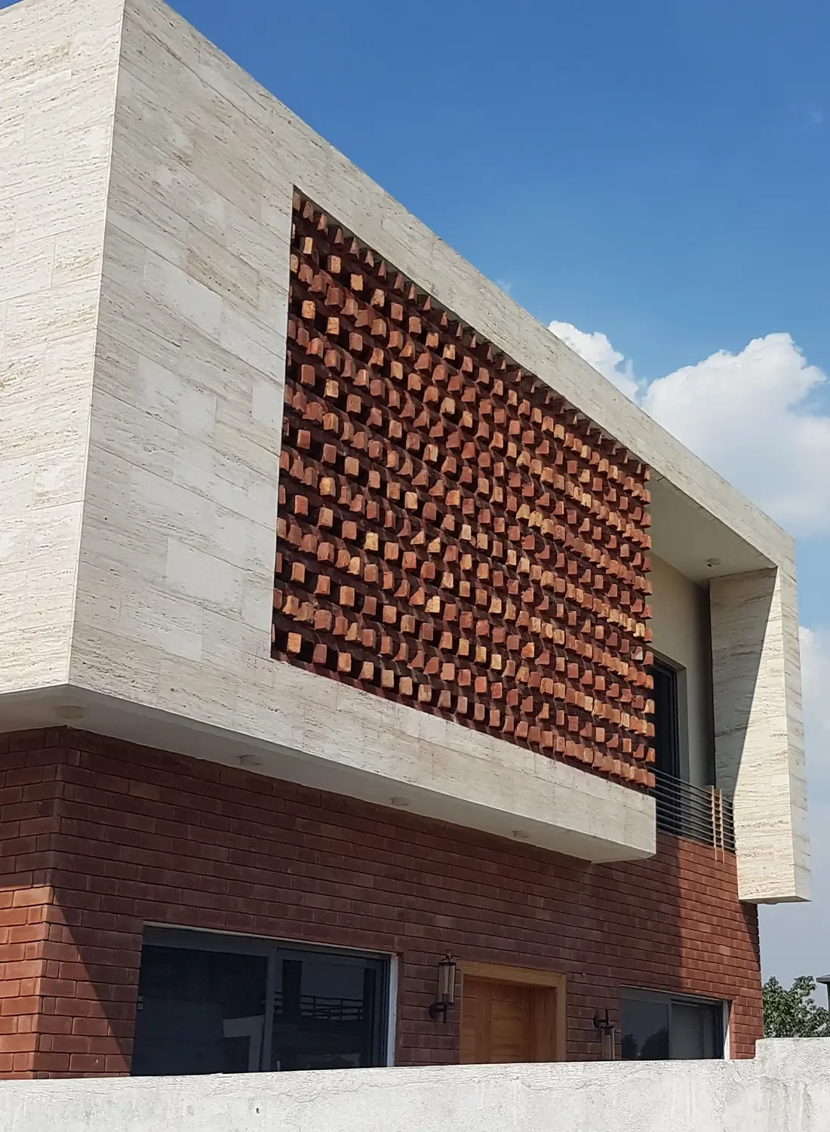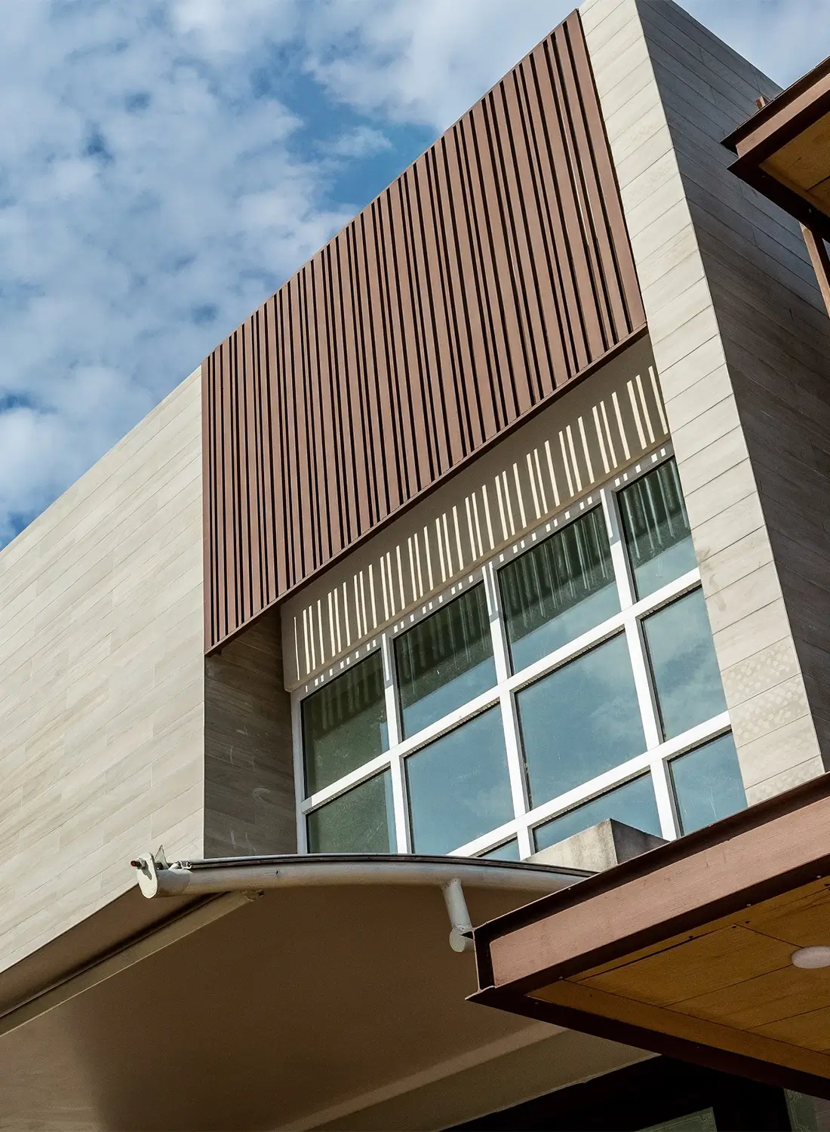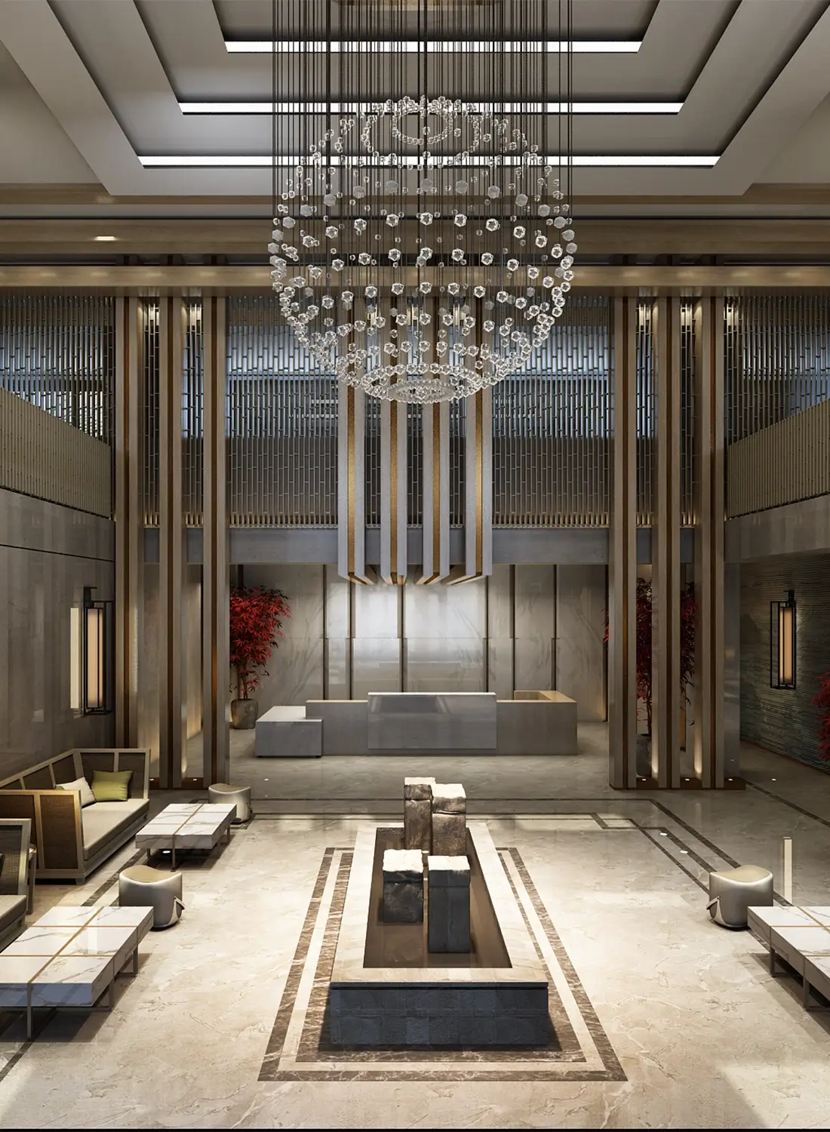

Architecture design - Interior design - Landscape design - Structure design - Electrical design - Plumbing design - Site Supervision
Smart Spaces Thriving Business - Modern Commercial Architecture, Maximized Utility
Located in the booming business hub of Civic Center, Gulberg Greens, this exemplary commercial building is designed for modern business needs. Positioned on a 40×60 plot with a 40×40 construction area and a 20-foot setback, the design prioritizes efficiency, functionality, and aesthetic appeal.
The client’s brief emphasized maximizing usable space with minimal wastage and optimal circulation. The layout features clean, open areas and minimized internal circulation. Essential systems are strategically placed on one side, and columns are carefully positioned to avoid disrupting space usage. The exterior embraces a modern aesthetic with extensive glass, creating an open, inviting atmosphere. Sun-facing facades incorporate screens to mitigate harsh sunlight, regulating internal temperature and ensuring comfortable working conditions. High-performance glass enhances energy efficiency, reducing the building’s carbon footprint.
Planning and layout include one open side for access and connectivity, with three closed sides for privacy and security. The flat surface design complements the sleek, modern look, and strategic column placement ensures unobstructed interior spaces. A rooftop terrace provides additional space for social gatherings or outdoor meetings, enhancing usability. The interior layout offers maximum flexibility with open floor plans adaptable for various commercial uses. The ground floor features a spacious lobby with high ceilings and modern finishes, creating a welcoming entrance. Conveniently located staircases and elevators ensure easy access to all floors, with strategically placed emergency exits for safety compliance.
This commercial building design in Civic Center, Gulberg Greens exemplifies thoughtful planning, creating a practical and visually striking commercial space ready to thrive in the capital territory’s bustling business environment. This modern commercial building showcases functional commercial space layout and energy-efficient building design.


















