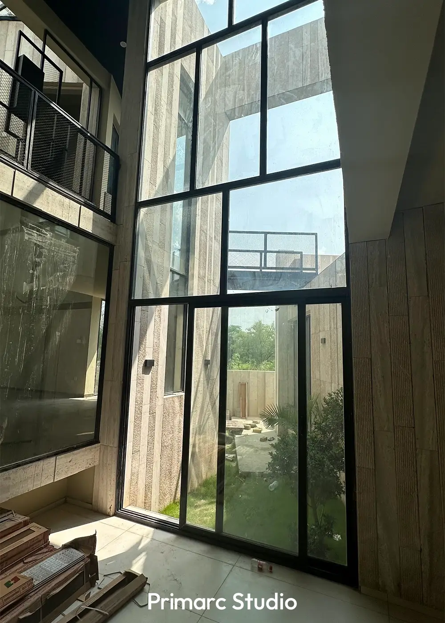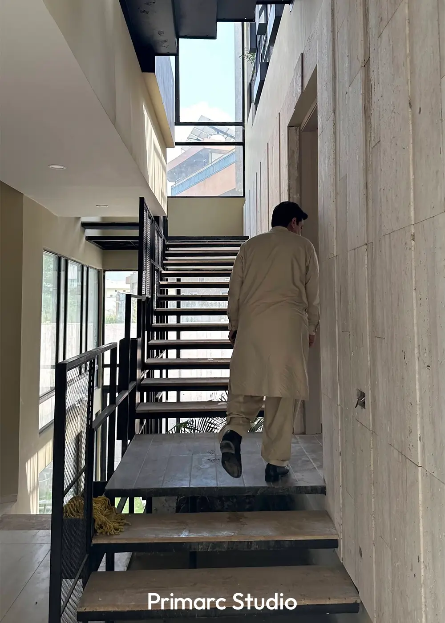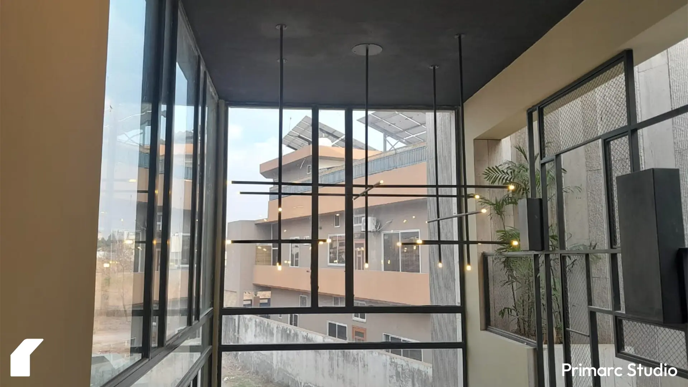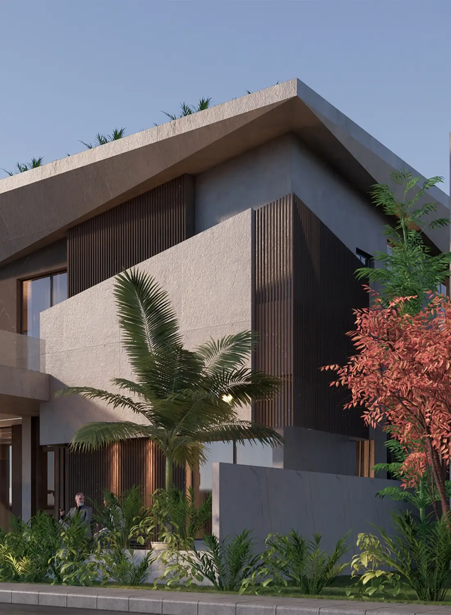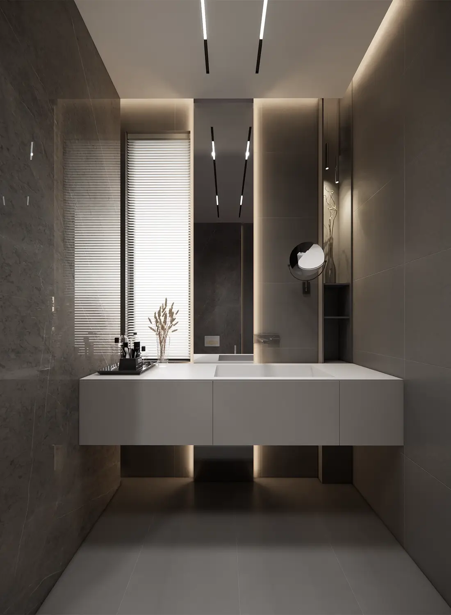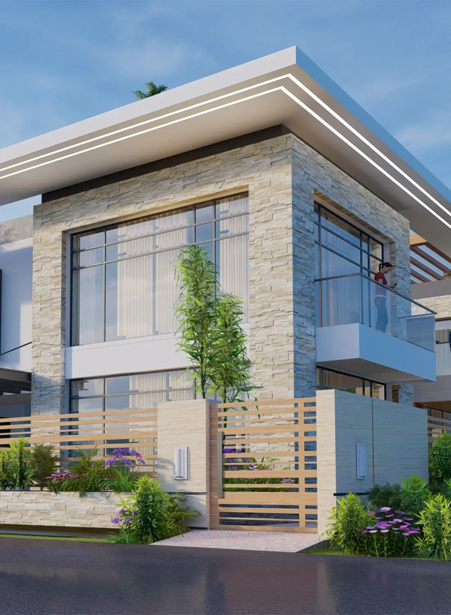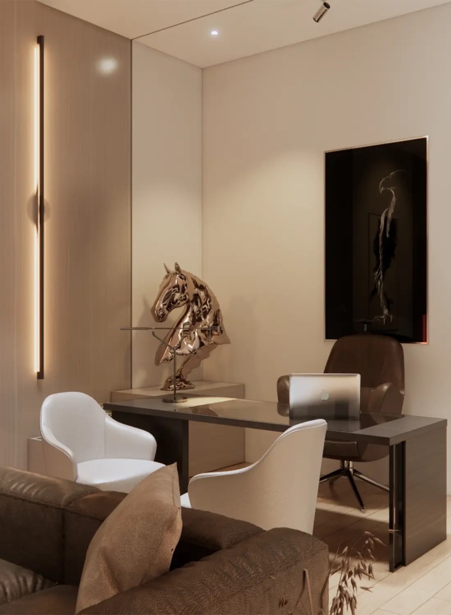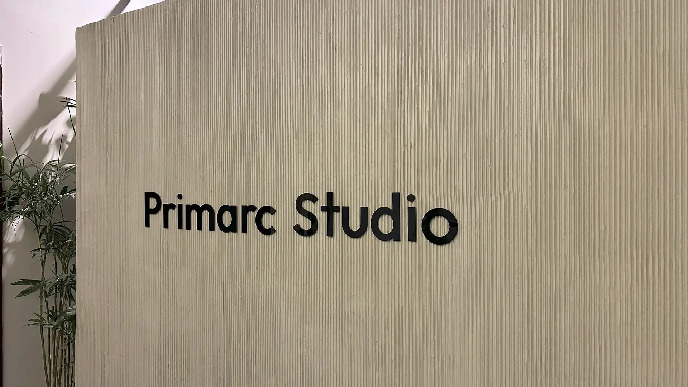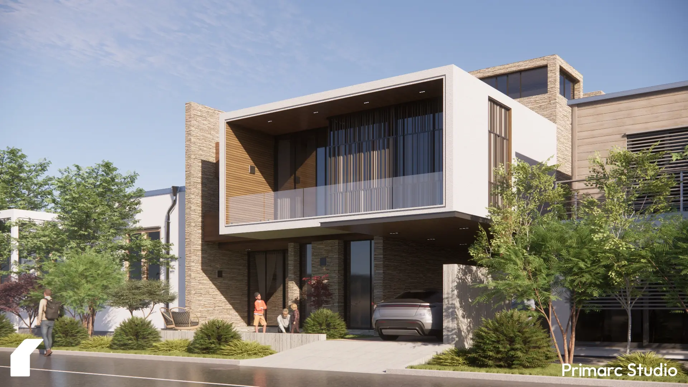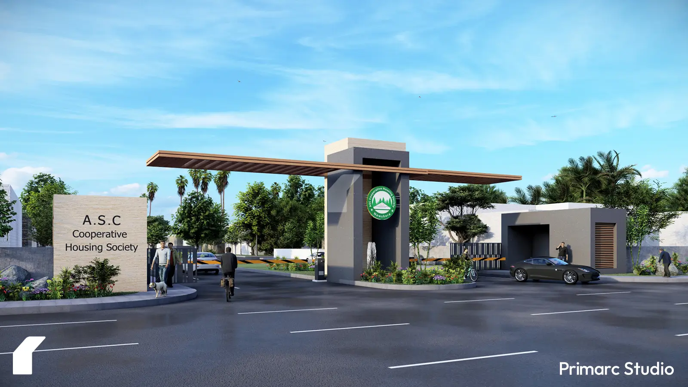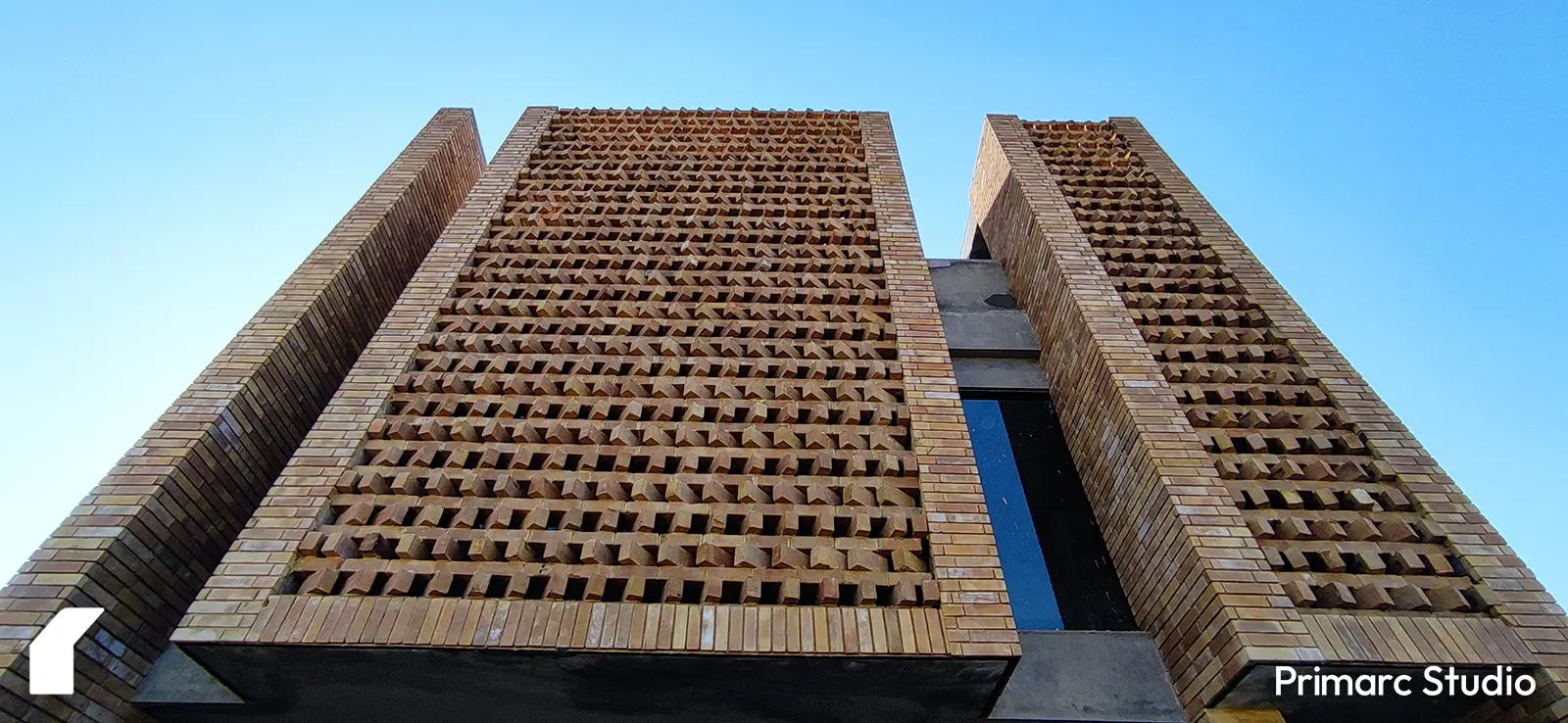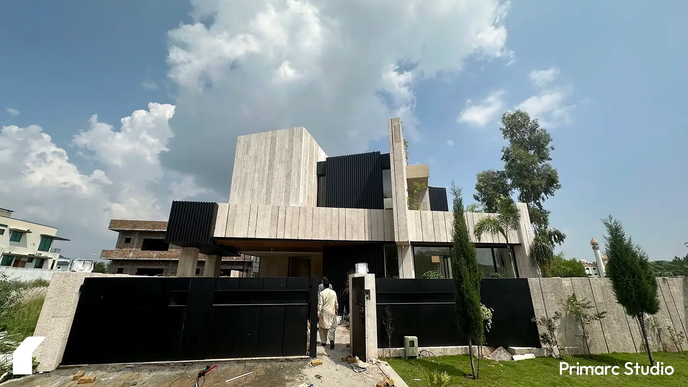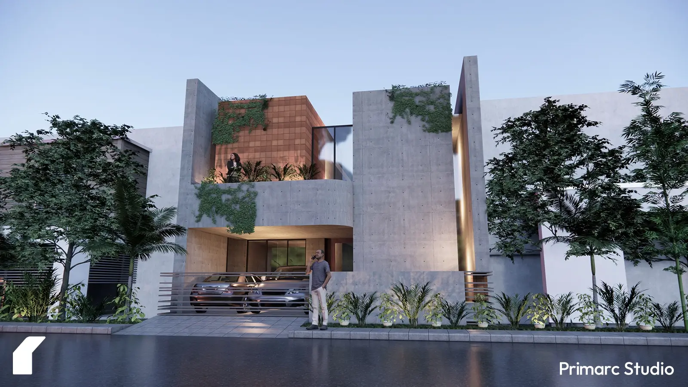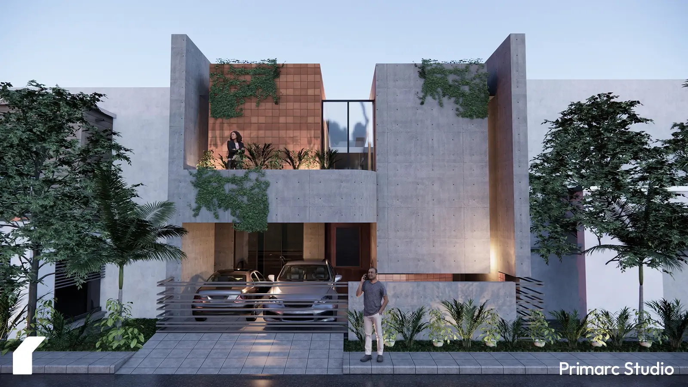

CLIENT
Mr. Amer Yaqoob
LOCATION
House 223, Harrani Road, Block C, D-18, Islamabad
Project Type
Residential
Covered Area
4,800 square feet approx.
Status
2023 - 2025
Architecture design - Interior design - Landscape design - Structure design - Electrical design - Plumbing design - Site Supervision
A Deviation from Convention: Designing a Unique Contemporary 1 Kanal Residence in Islamabad
The client wanted a contemporary 1 kanal residence with a fresh appeal for optimal marketability. Their vision was a distinctive and modern architectural style that deviates from conventional designs. Emphasising the potential for swift sales, they underscored the importance of uniqueness in the housing market. With specifications including 4 bedrooms and a 2-3 car parking space, creative freedom was granted for the design process. The only thing to prioritize was ample ventilation and natural light , ensuring a continuous flow of daylight throughout the day.
The house’s masterplan is crafted around an interlocking geometry, strategically aligned with the sun’s path to optimize natural light penetration. The design incorporates dynamic levels, featuring double-height spaces and bridges that seamlessly connect various areas. Positioned to the south, the residence boasts a basement, surrounded by lawns and terraces on all sides. An axial entry creates a welcoming ambiance, offering a clear view of the backyard upon arrival.
The house exterior boasts a distinctive modern aesthetic, characterised by diagonal lines and clad in travertine and parlino materials. The choice of simple finishing materials was intentional, considering the intricate complexity of the overall design, aiming for a sleek and minimalist appearance. Inside, the interior is adorned with finishes in grey tones, complementing the abundant natural light and enhancing the overall ambiance of the project.







