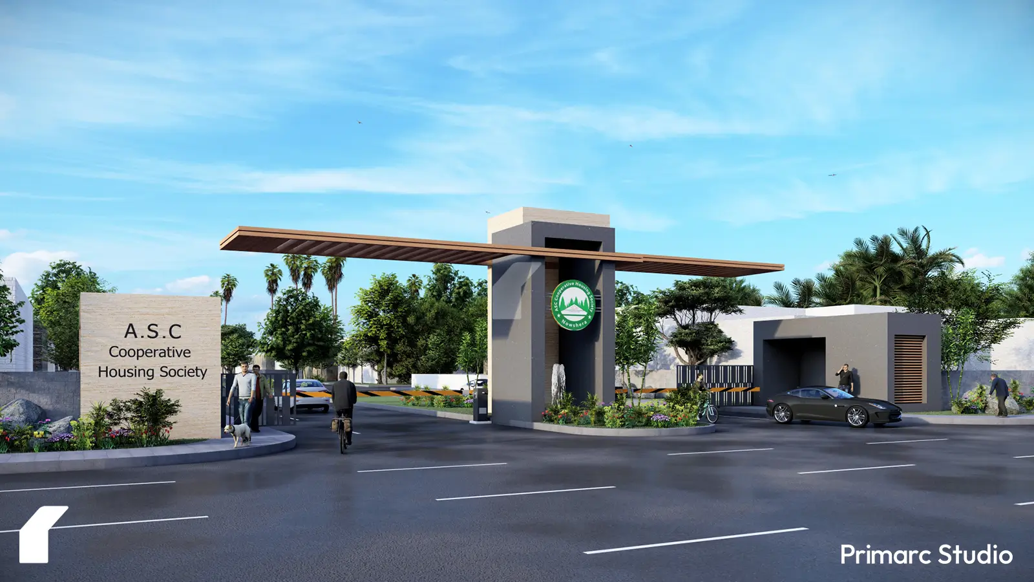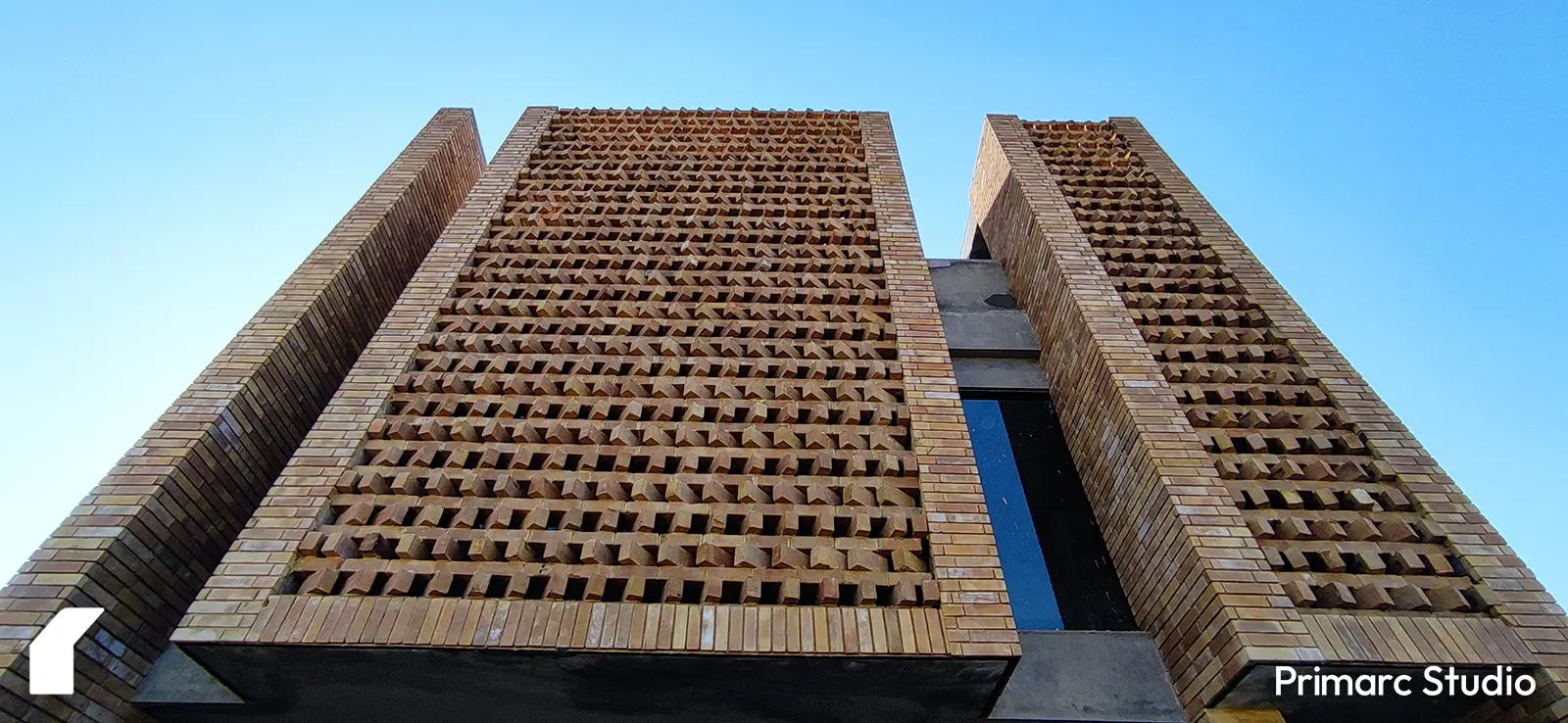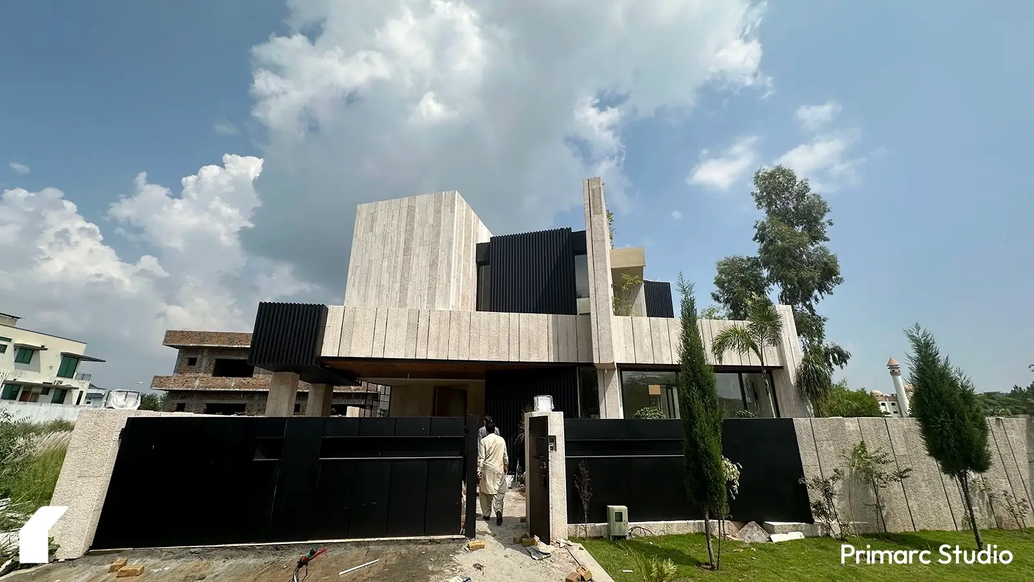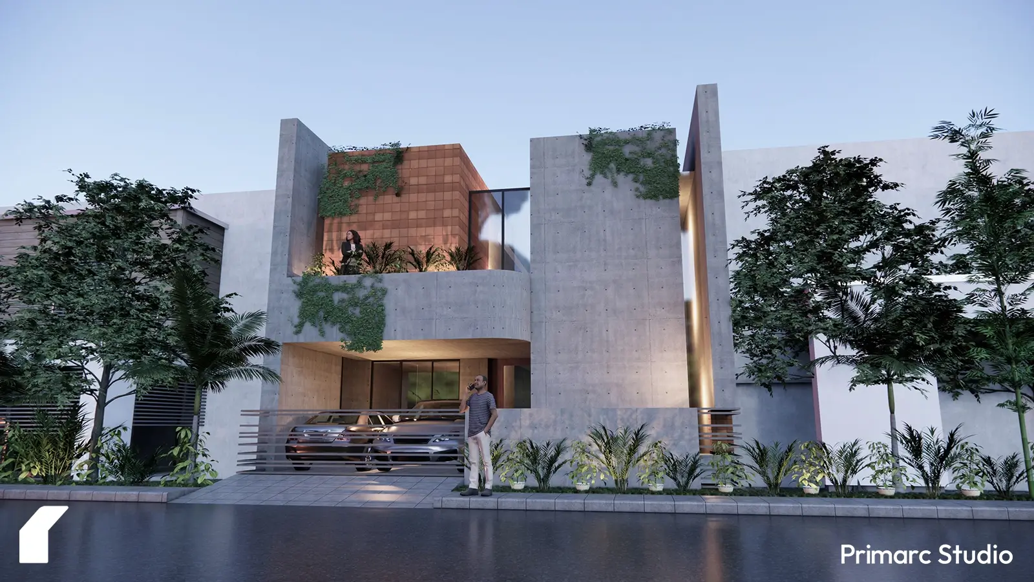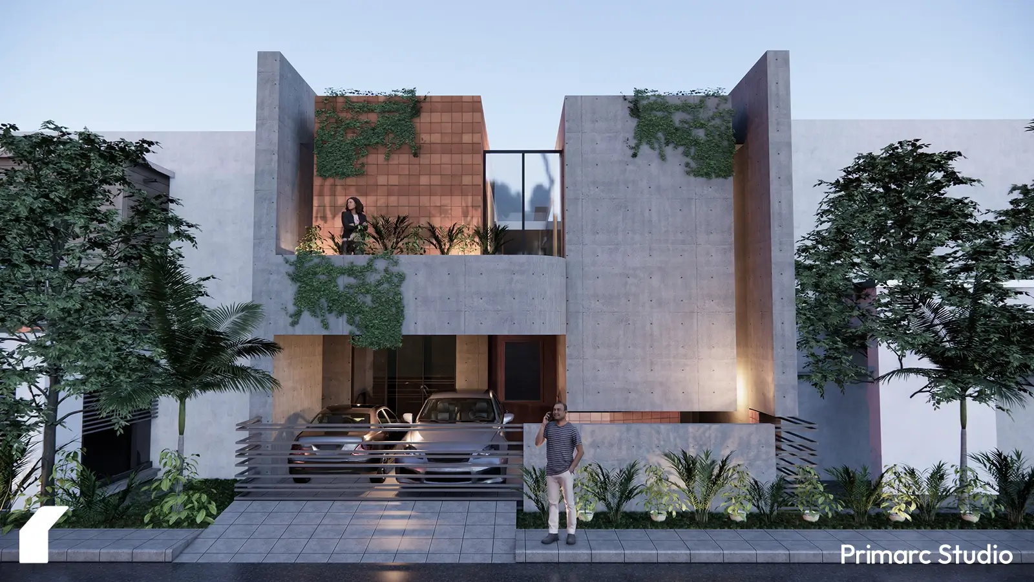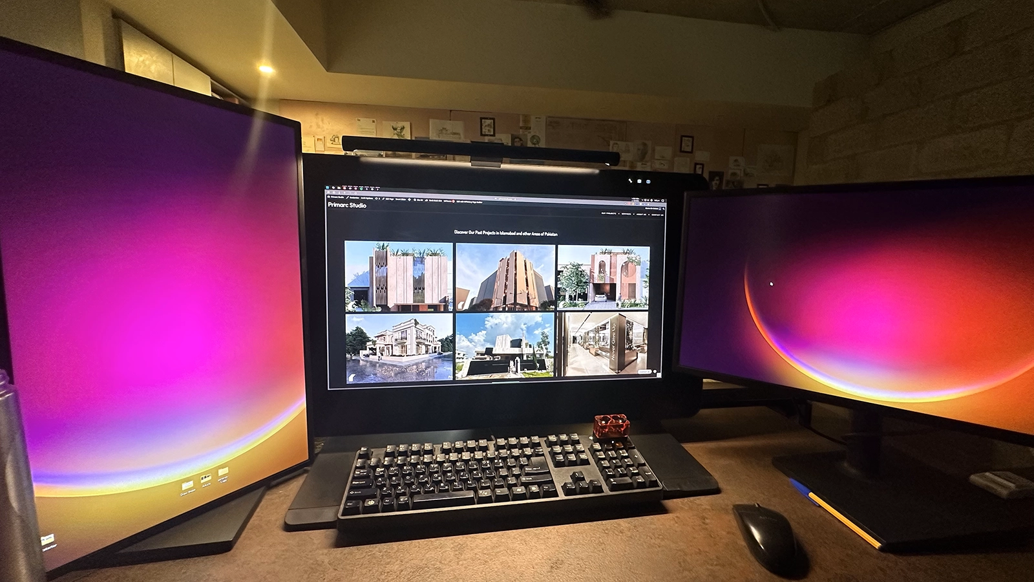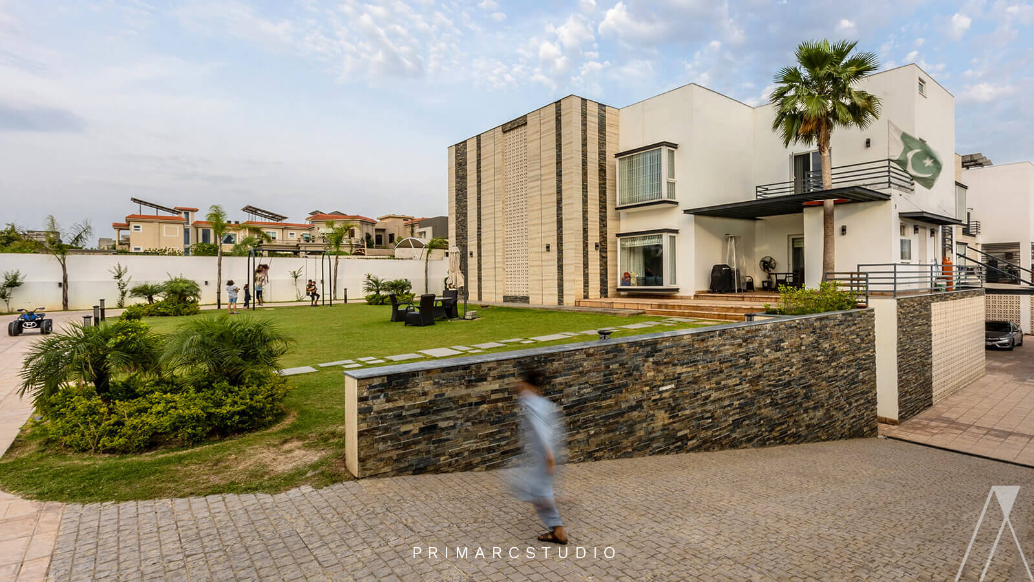

CLIENT
Mr. Ahmad Shah
LOCATION
House no. 356, Street 21, Block-C, B-17, Islamabad
Project Type
Residential
Covered Area
2,796 square feet approx.
Status
2024 - Ongoing
Architecture design - Interior design - Landscape design - Structure design - Electrical design - Plumbing design - Site Supervision
Modern Home Design in Islamabad B-17 by Primarc Studio
Step into a realm of contemporary elegance with this under-construction residential project nestled in the serene locale of B-17, Islamabad. Designed for Mr. Ahmad Shah, this 2,796 square feet home, spanning a ground floor, first floor, and Mumty, embodies modern architectural principles with a focus on sophisticated interior design.
The exterior showcases a striking contemporary facade, often featuring strong geometric forms and thoughtfully placed openings. Architectural visualizations reveal a design that maximizes natural light while maintaining privacy, a hallmark of modern residential design in Islamabad. The inclusion of secure gates emphasizes the private nature of this family compound.
Inside, the interior design by Primarc Studio is nothing short of breathtaking. A key feature is the innovative use of a floating staircase, often adorned with lush indoor plants, creating a seamless connection between the different levels. The open-plan layout fosters a sense of spaciousness, with the kitchen often visible and integrated into the main living area. Unique design elements like patterned ceilings and statement lighting fixtures add a touch of individuality to this Islamabad home. Contemporary wall art and minimalist decor further enhance the modern aesthetic.
Located in the well-planned sector of B-17 Multigarden, Islamabad, this residence offers a tranquil environment while providing easy access to urban amenities. The meticulous attention to detail in both the architectural and interior aspects reflects Primarc Studio’s commitment to creating exceptional living spaces in Islamabad. This project is poised to become a modern landmark in the residential architecture landscape of the capital city.














