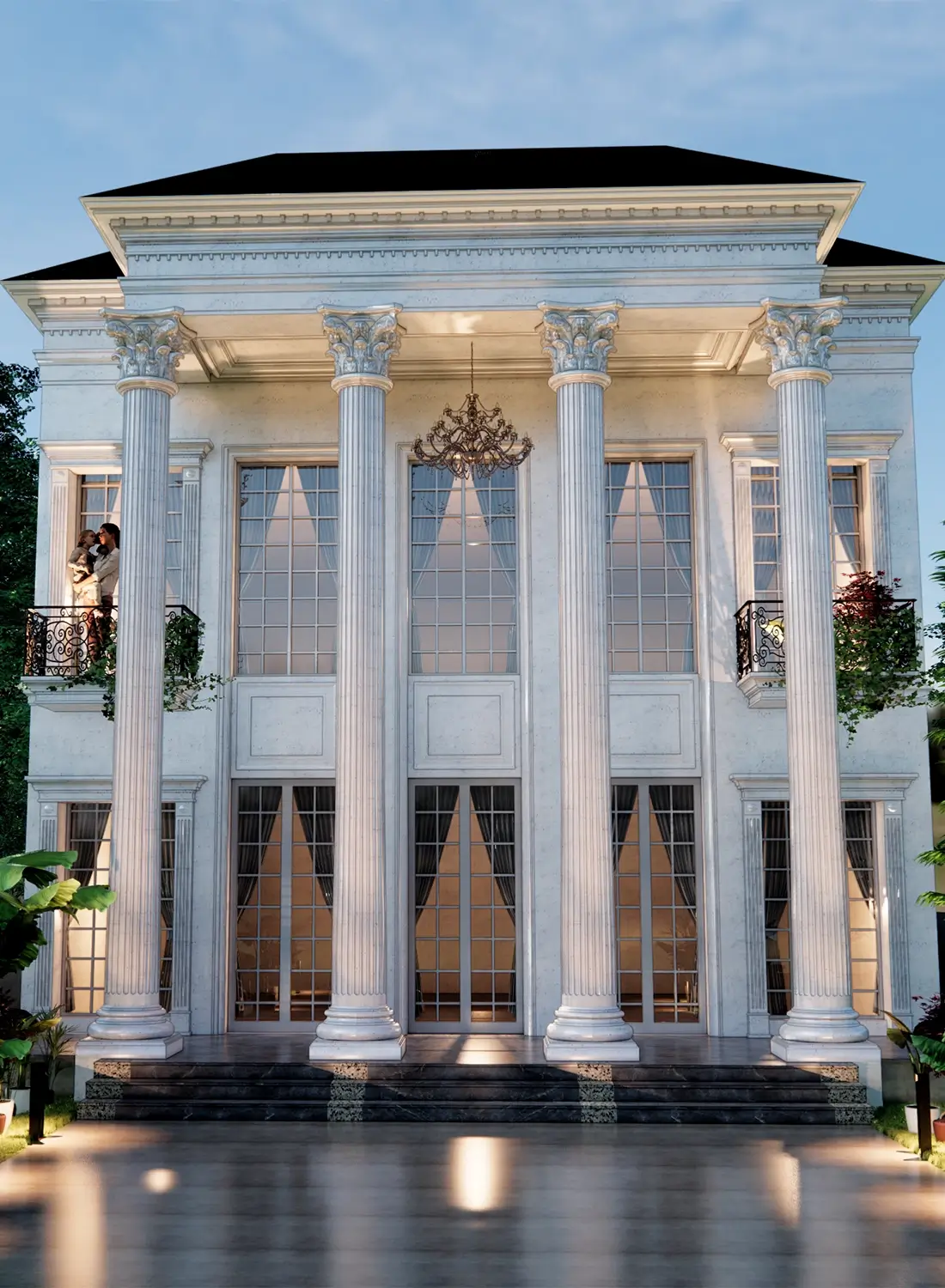

Architecture design - Structure design - Electrical design - Plumbing design
Contemporary Mosque Design Rooted in Tradition
Islamabad-based Primarc Studio presents its modern mosque design near Gujrat, Pakistan, a harmonious blend of contemporary aesthetics and traditional Islamic values, creating a sustainable and welcoming space for worship. The design thoughtfully considers the local environment, optimizing natural ventilation, minimizing energy use, and incorporating rainwater harvesting. This sustainable approach aligns with the mosque’s spiritual purpose and benefits the community.
The mosque’s aesthetic merges modern design with traditional Islamic architecture, featuring clean lines, geometric patterns, and innovative materials to create an inviting atmosphere that respects Islamic heritage. A tranquil open courtyard, shaded by a contemporary structure, offers respite and serves as a transition to the main prayer hall and an overflow space for prayers.
A unique solitary minaret, inscribed with “Allahu Akbar,” stands as a beacon of faith, symbolizing the mosque’s spiritual purpose in a contemporary form. A delicate latticed wall defines the boundary, providing privacy and shade. Its intricate geometric patterns add visual interest and allow natural light into the courtyard. The prayer hall’s facade echoes the latticed wall’s geometric motifs, ensuring design cohesion. A detailed wooden entrance door adds warmth, contrasting with the mosque’s white exterior.
Calligraphic inscriptions on the white walls evoke spiritual reverence, reinforcing the mosque’s sacred purpose through the interplay of geometric patterns, wood, and script. The design masterfully blends architectural elements, creating a serene atmosphere. A pentagonal prayer hall, inspired by Turkish mosques, adds historical elegance to the modern Islamic design, with muted tones enhancing tranquility.
















