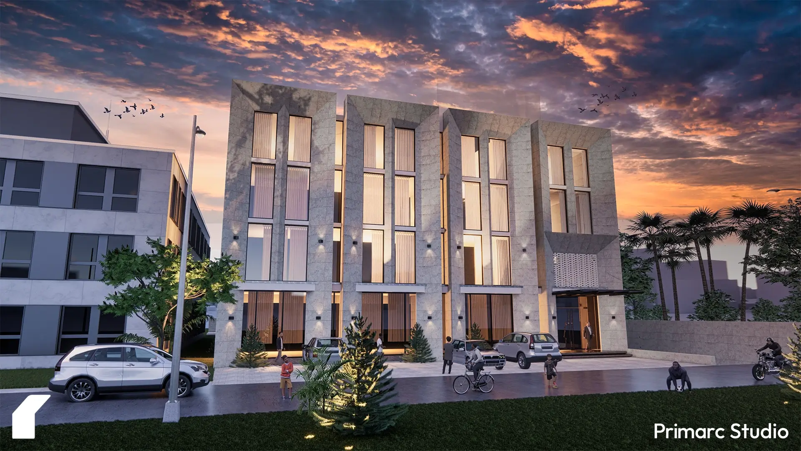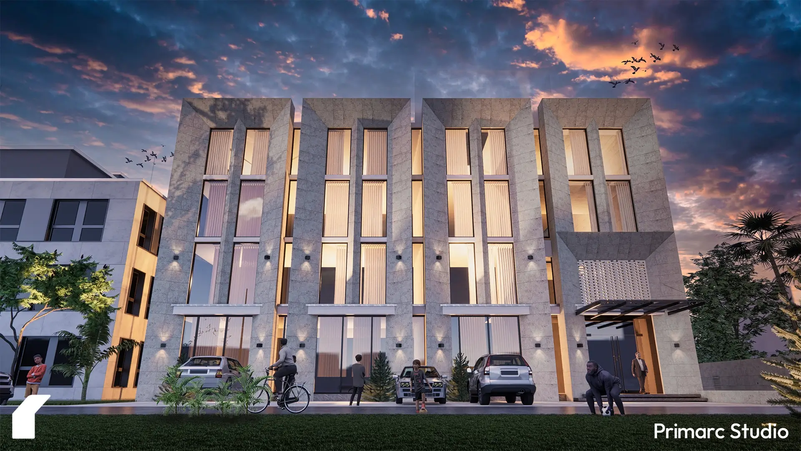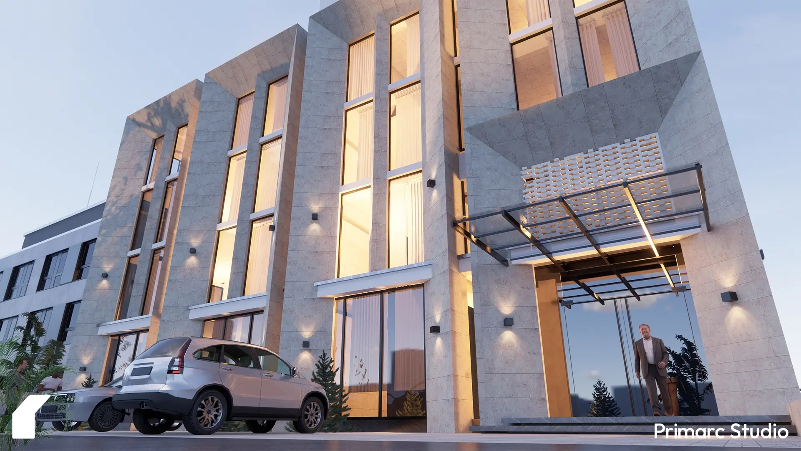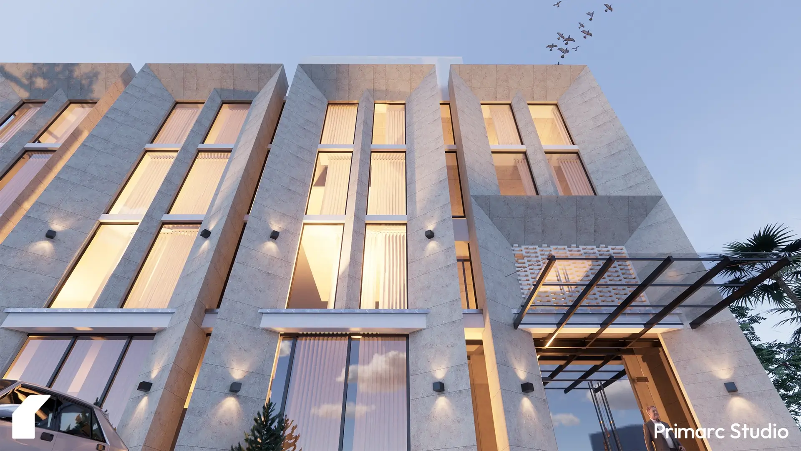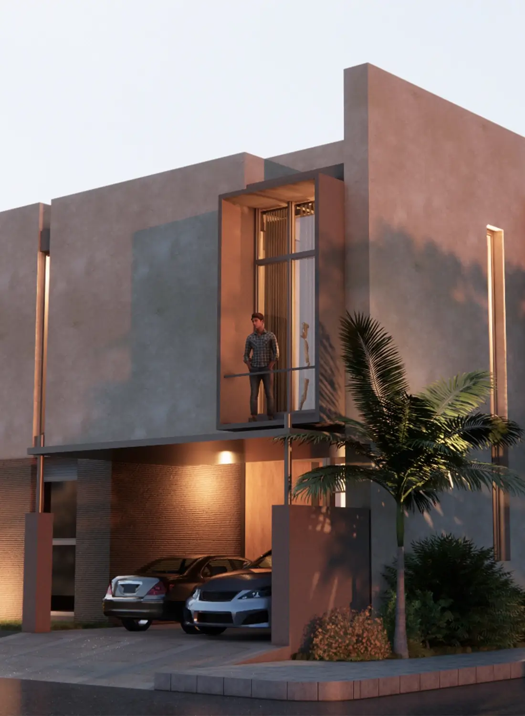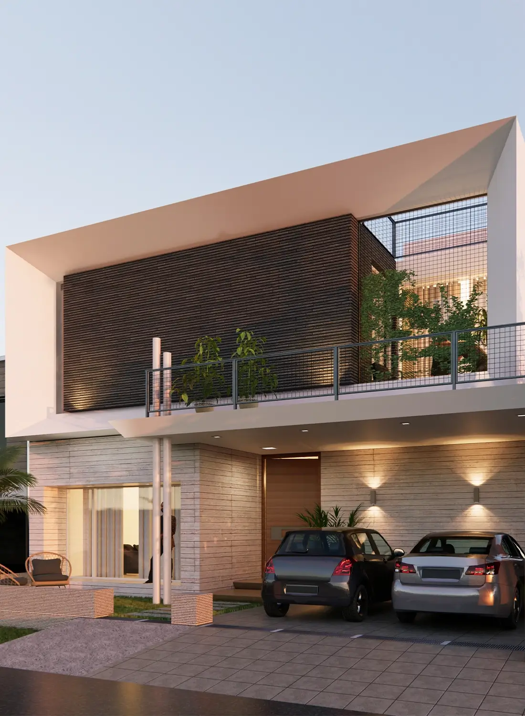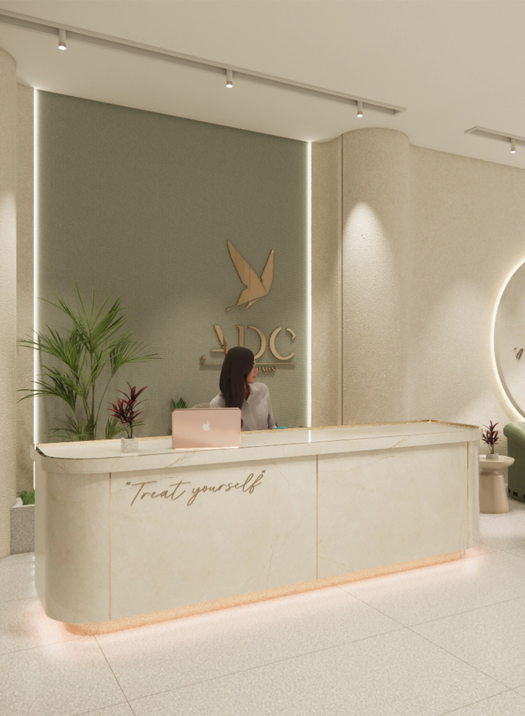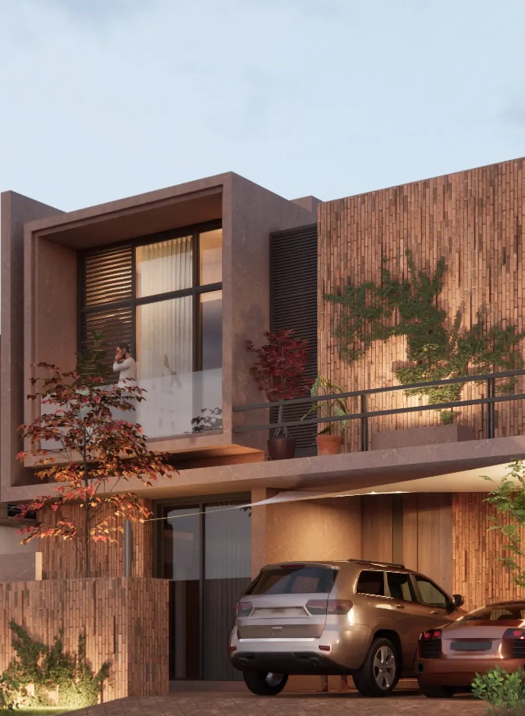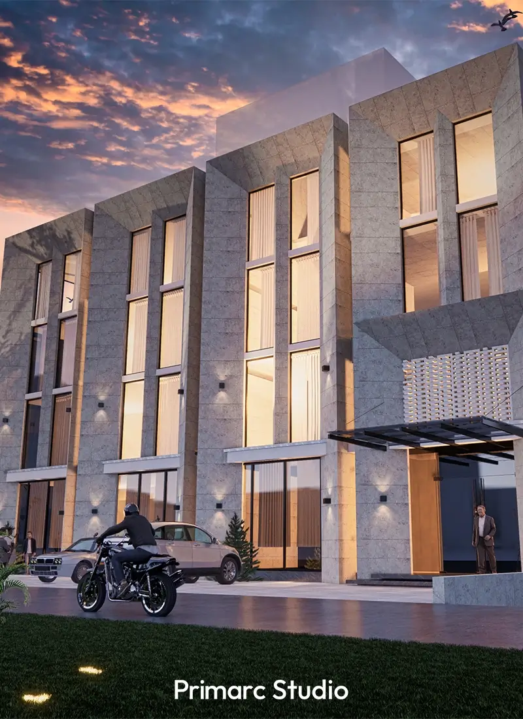
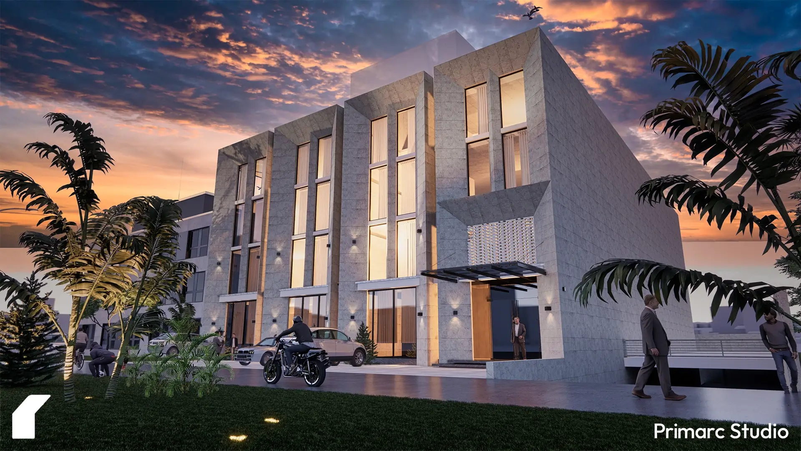
Architecture design - Interior design - Landscape design - Structure design - Electrical design - Plumbing design - Site Supervision
Gerry's New Commercial Hub: A Testament to Modern Design in Islamabad
For years, Gerry's has been a cornerstone of Islamabad's travel and logistics sector. Recognizing the need for expansion and a desire to embody their progressive vision, they embarked on a journey to create a new, purpose-built commercial structure. The result is a striking development strategically situated on Park Road, a vital artery in Islamabad known for its accessibility and proximity to diplomatic enclaves.
The project leverages an existing Gerry’s property, ingeniously utilizing an underutilized rear plot. This presented Primarc Studio, the architectural visionaries behind the design, with a unique opportunity for adaptive reuse and innovative spatial planning. Their architectural approach masterfully blends the new structure with the existing fabric while establishing a distinct, contemporary identity. The facade, clad in elegant white stone, exudes a minimalist yet impactful presence, seamlessly integrating with the surrounding urban environment.
A cornerstone of the design philosophy was flexibility. Primarc Studio conceived a building that could adapt to two primary scenarios. Firstly, it allows for seamless integration with the existing Gerry’s operations, fostering a cohesive workflow to support their continued growth. Secondly, the intelligent layout permits the independent leasing of individual floors, catering to Islamabad’s dynamic commercial real estate market and offering prime office space for lease.
Functionality is paramount in this design. Addressing a critical need in this bustling area, the building features two subterranean parking levels, a thoughtful inclusion that not only meets local zoning requirements but significantly enhances the property’s appeal. Embracing contemporary architectural trends, the design incorporates internal courtyards and open spaces. These biophilic elements serve as tranquil nodes, enhancing indoor air quality, maximizing natural light penetration, and providing serene areas for relaxation and informal interaction.
Efficient movement throughout the building is ensured by the strategic placement of four high-speed elevators. This robust vertical transportation system is designed to accommodate significant foot traffic, ensuring smooth operations across all levels, whether occupied entirely by Gerry’s or by multiple tenants.
Currently in the advanced stages of construction, the project has seen the completion of its core and shell, with rapid progress being made on the interior fit-out. The meticulous attention to detail during the design development and construction documentation phases is clearly reflected in the high quality of work on site.
Anticipated to be ready for occupancy within the next eight to ten months, barring unforeseen circumstances, the timeline includes final finishes, integration of mechanical, electrical, and plumbing (MEP) systems, and the acquisition of necessary occupancy certifications.
In conclusion, Gerry’s new commercial building on Park Road stands as a testament to Primarc Studio’s commitment to delivering adaptable, functional, and aesthetically compelling architectural solutions that thoughtfully respond to both the client’s evolving needs and the dynamic urban context of Islamabad. This development promises to be a significant addition to Islamabad’s commercial landscape, offering both operational efficiency for Gerry’s and prime leasing opportunities in a sought-after location.


