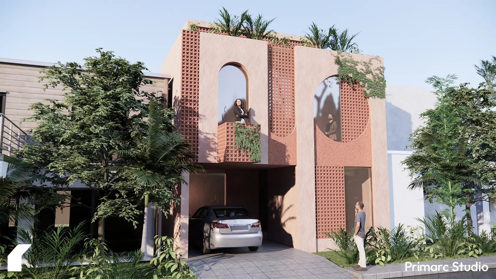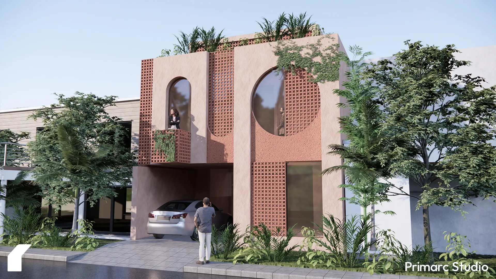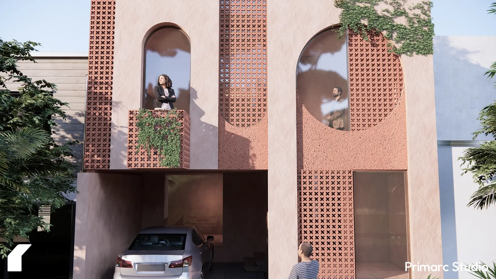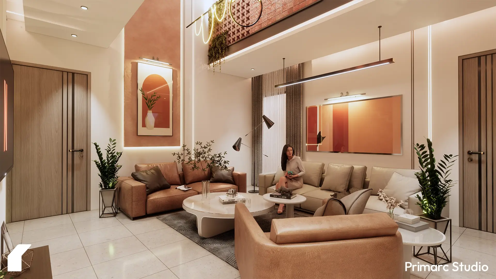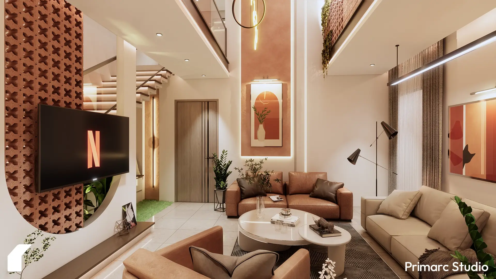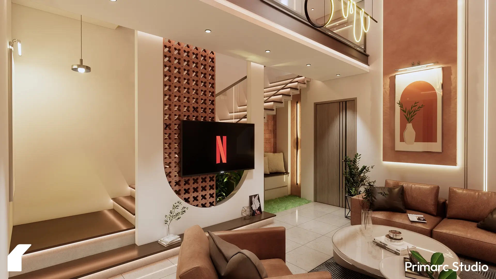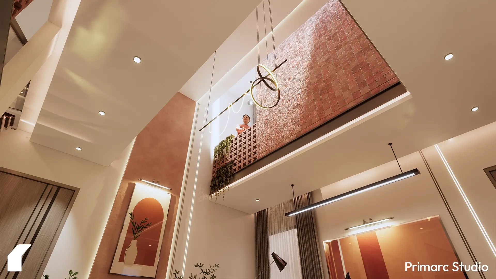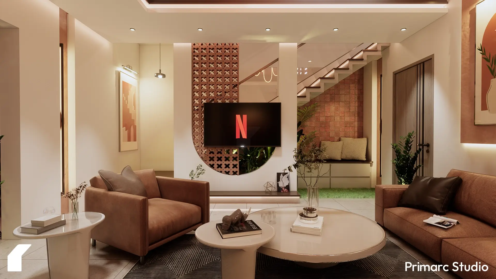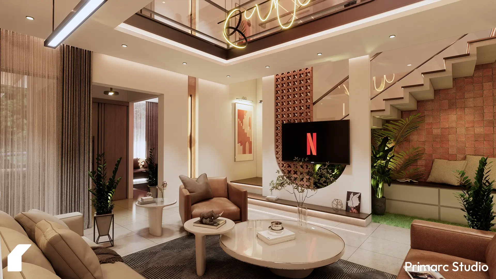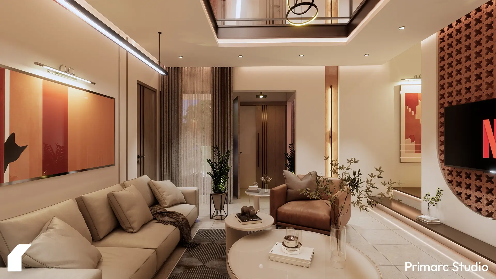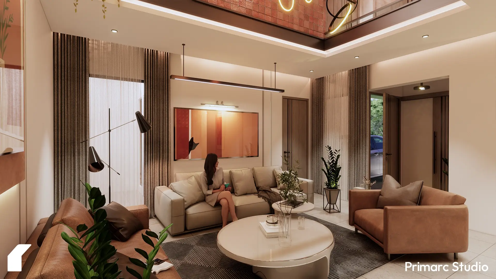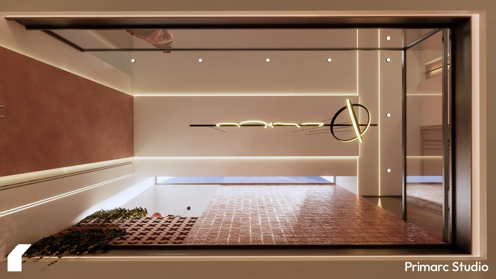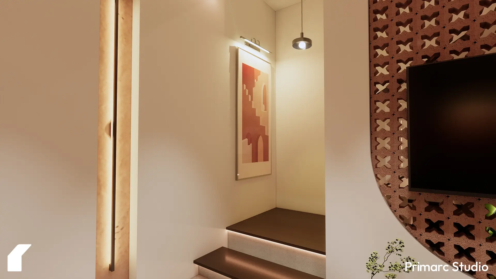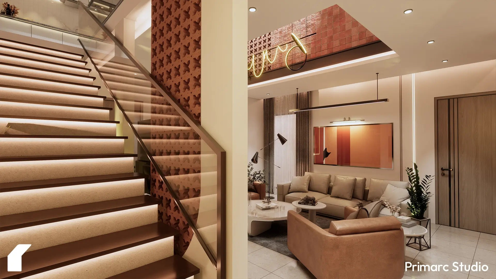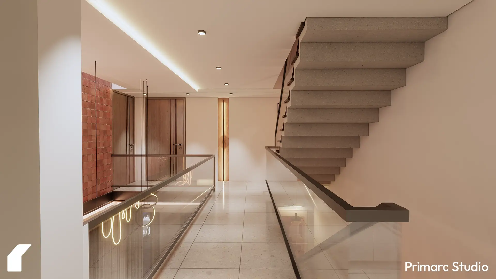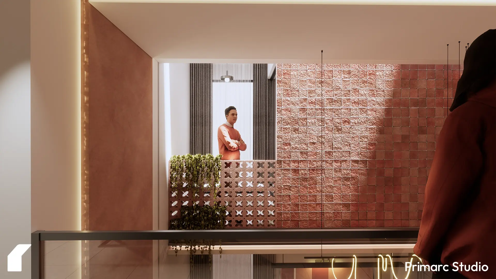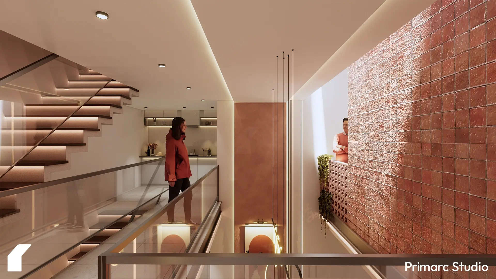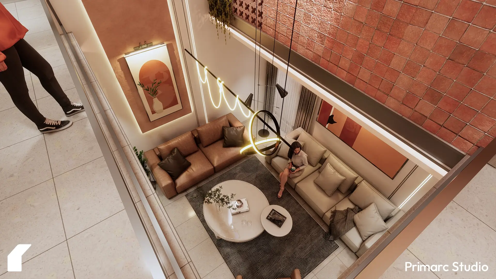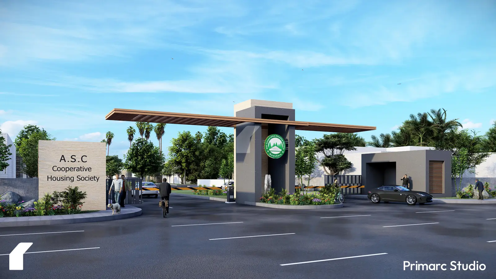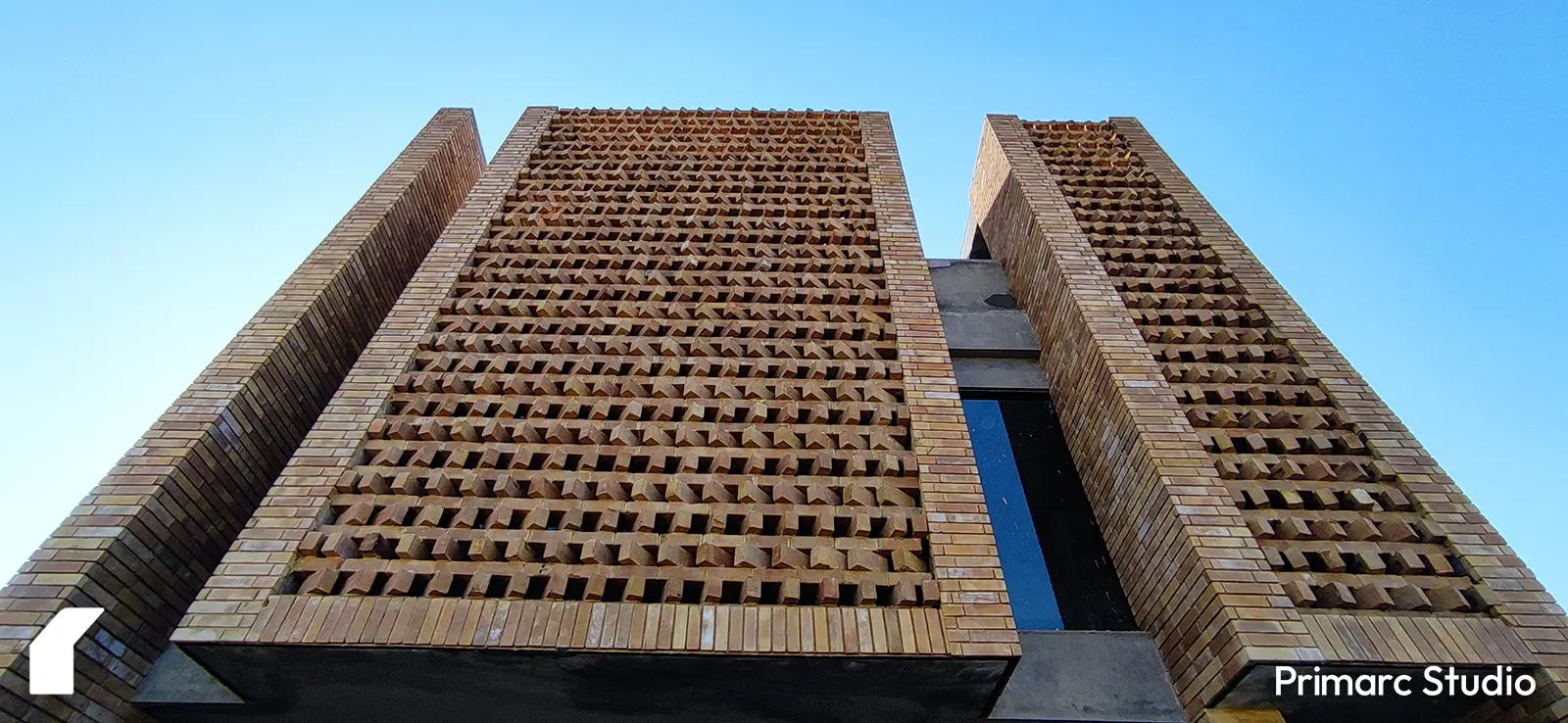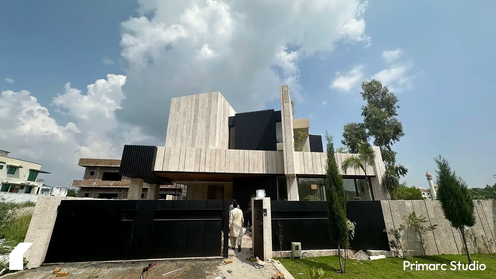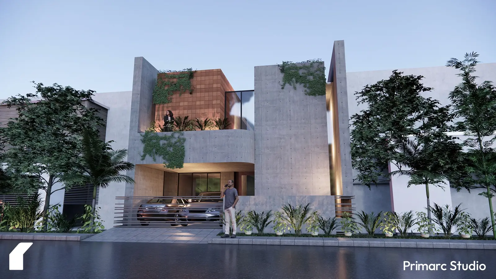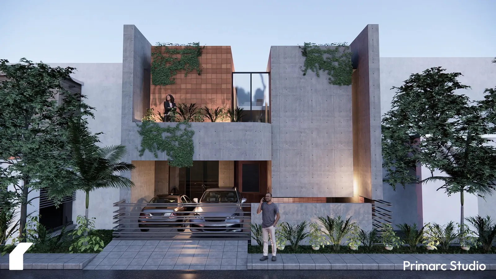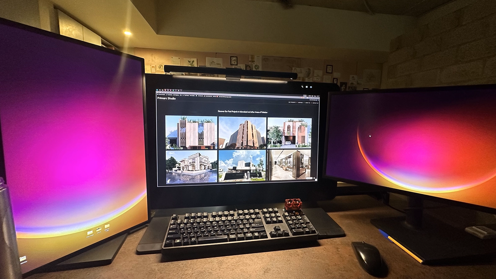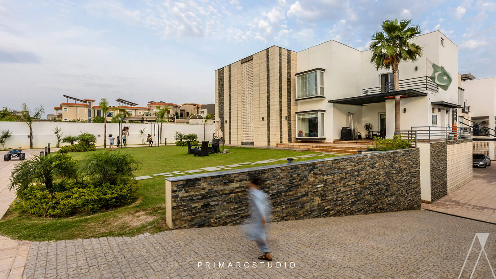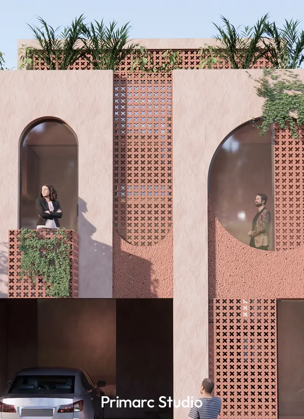
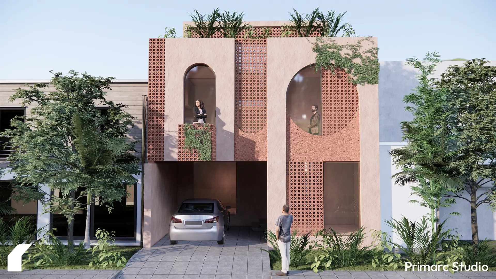
CLIENT
Mr. Mughees Khan and Mr. Ehsaam
LOCATION
House 273, Block-J, Gulberg Residencia, Islamabad
Project Type
Residential
Covered Area
3,500 square feet approx.
Status
2024 - Ongoing
Architecture design - Interior design - Landscape design - Structure design - Electrical design - Plumbing design - Site Supervision
Modern Moroccan Elegance: A 7 Marla Villa in Gulberg Greens, Islamabad
The design thoughtfully balances massing and voids. A prominent feature is the artful use of textured, perforated screens – reminiscent of intricate mashrabiya – which not only add a decorative layer but also provide privacy and filter natural light, creating dynamic shadow play within the interiors. These screens elegantly frame arched and circular window openings, softening the rectilinear geometry of the main structure and infusing it with a touch of classic Islamic architectural charm.
Lush greenery is seamlessly integrated into the design, with built-in planters at the upper levels and mature trees flanking the property. This biophilic approach enhances the connection with nature and contributes to a serene and inviting atmosphere. The covered carport is practical and well-integrated, ensuring functionality without compromising the visual appeal.
Internally, the design likely prioritizes spacious, light-filled living areas, taking advantage of the strategic window placements. The interplay of textures and the warmth of the color palette are expected to continue indoors, creating a cohesive and sophisticated living experience. This residence is a testament to a design philosophy that respects cultural heritage while embracing modern living. It offers a unique architectural statement perfectly suited to the discerning tastes and prestigious setting of Gulberg, Islamabad.


