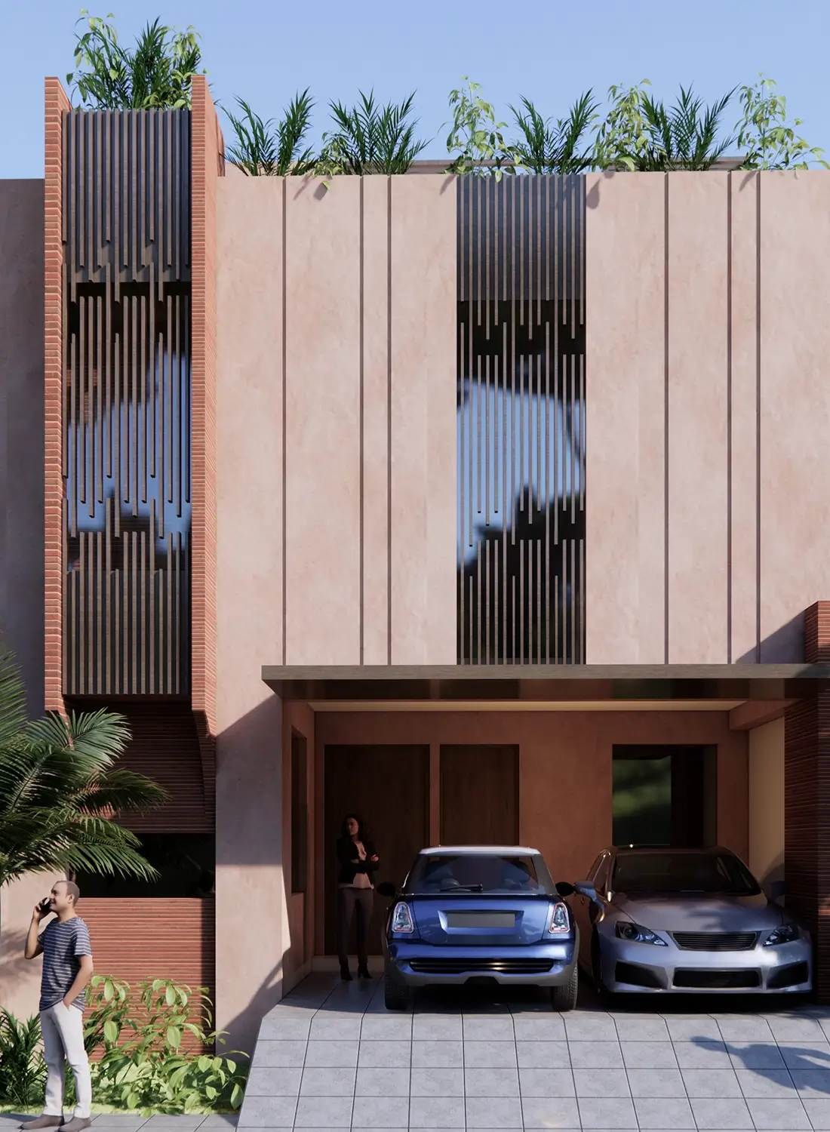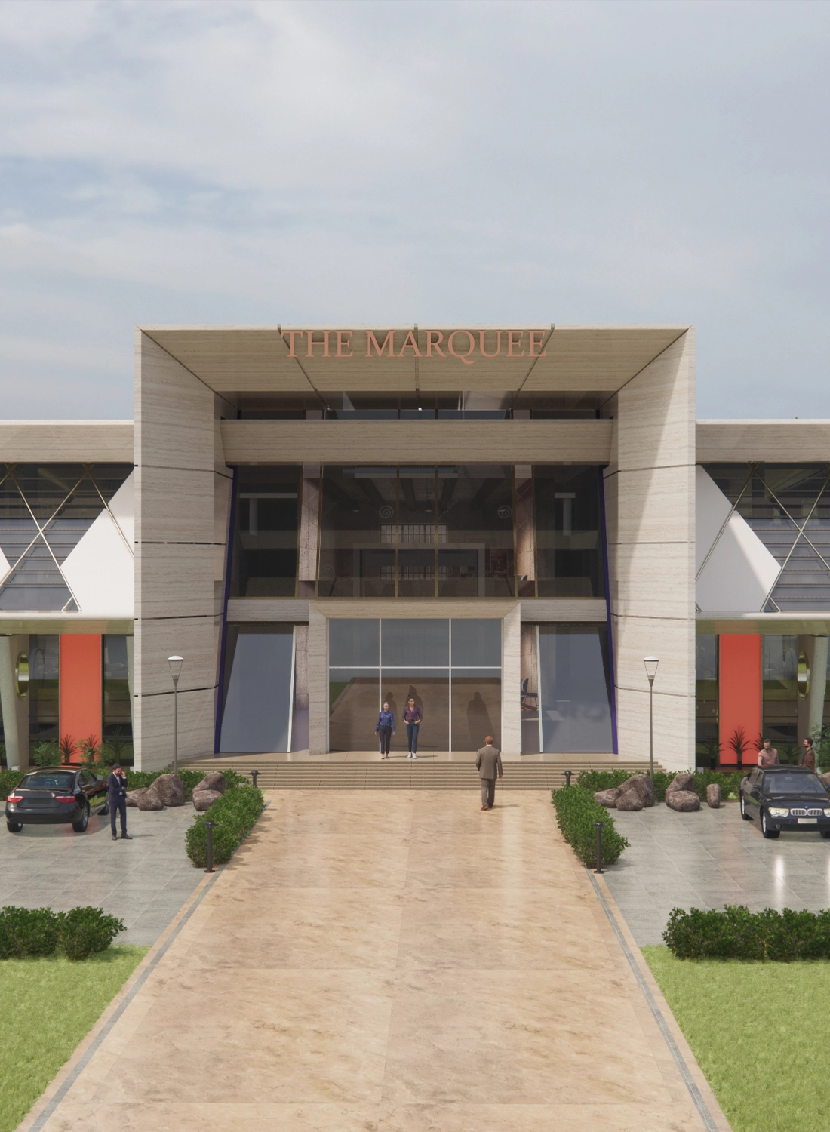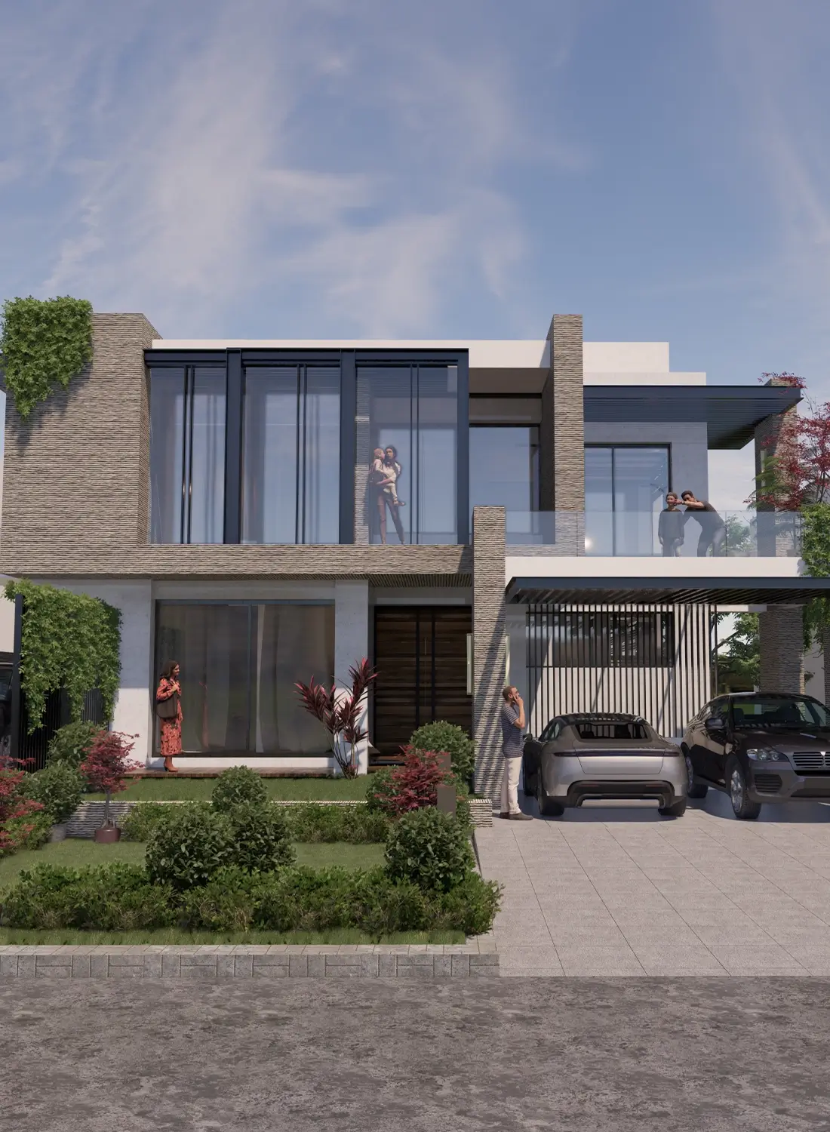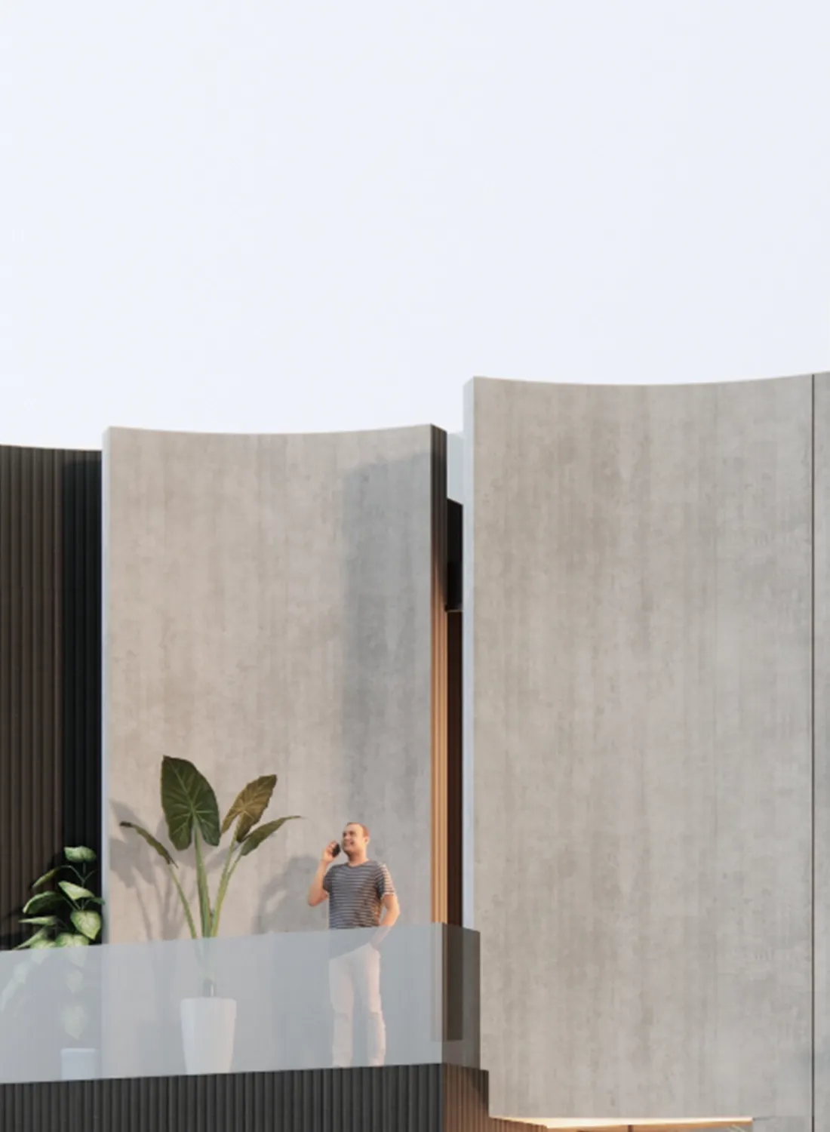

CLIENT
Mr. Sarfraz Ahmad
LOCATION
House 116, Rafiqui Road, Chaklala Garrison, Rawalpindi
Project Type
Interior
Covered Area
380 square feet approx.
Status
2025 - Completed
Interior design - Electrical design - Site Supervision
A Versatile Home Office Interior Design
This home office transformation began with a modest 12x10 space, initially used by Mr. Sarfraz for evening work and study in Chaklala Garrison, Rawalpindi. Recognizing the need for a more functional and expansive environment, the decision was made to merge two rooms, creating a larger, more versatile office. The primary goal was to accommodate an executive workspace with generous seating, and if feasible, to incorporate a small dining area for four.
Primarc Studio approached the project with a clear vision: to craft a workspace that seamlessly blended productivity and comfort. Lighting was paramount in achieving this balance, with a carefully considered combination of focused task lighting and warm ambient illumination designed to foster both concentration and relaxation.
The layout of the home office was meticulously planned to ensure the television remained easily visible from both the seating area and the executive desk, facilitating smooth transitions between work and leisure. Two additional guest chairs were strategically positioned in front of the desk, creating an inviting space for discussions and small meetings within the home office.
The feature wall behind the television is adorned with elegant fluted wood panels, adding both texture and depth to the space while maintaining a sophisticated yet welcoming aesthetic. To cultivate a cohesive and calming atmosphere, an earthy color palette of browns and beiges was chosen, ensuring a sense of harmony throughout the home office. These tones not only enhance the visual appeal but also contribute to a serene environment, making the home office a place conducive to both focused work and relaxation.
Adjacent to the television, a dedicated coffee nook has been thoughtfully integrated into the design. This compact yet functional space is highlighted by its own specialized overhead lighting, creating a cozy and inviting ambiance. Equipped with neatly arranged cutlery and essentials, the coffee area is designed for convenience, allowing both the user and guests to easily serve themselves without causing disruption. This self-sufficient setup adds an element of hospitality to the home office, making it an ideal space for both professional tasks and casual conversations.
The home office features a modern and sophisticated sitting area characterized by a warm, neutral color palette. The design emphasizes minimalism and elegance, incorporating clean lines, soft lighting, and carefully selected decor elements. Vertical light features on the wall enhance the space with a gentle ambient glow.
From the perspective of the executive table, the entire home office space is easily visible, including the entrance, the television, and the seating area, allowing the user to comfortably interact with guests.
The inclusion of large, lush green indoor plants introduces a refreshing natural contrast, softening the overall design. Furthermore, the interplay of light and shadow on the ceiling adds depth and visual interest, resulting in a refined and well-balanced interior composition.
The ceiling design is sleek and modern, showcasing a seamless, minimalistic aesthetic with subtle recessed lighting. The combination of spotlights and recessed lights provides layered illumination, enhancing the overall ambiance of the space. Soft beige ceiling panels with clean, linear divisions create a structured yet elegant look, perfectly complementing the warm-toned walls and decor.
A top-view rendering of the home office reveals a thoughtfully balanced layout that effectively merges productivity with comfort. The strategic placement of the desk and the inviting sitting area, featuring a sofa, leather couch, and coffee table, creates a relaxing environment anchored by a soft rug and a well-designed TV unit. Warm wooden flooring, neutral tones, and dark accents contribute to the sophisticated ambiance, while indoor plants and carefully chosen artwork add a natural and curated touch.
To further aid in the client’s understanding, a 360-degree experience video was created. While the video showcased two potential layouts, the second layout was ultimately finalized, and all subsequent work and execution adhered to this proposed design.
























