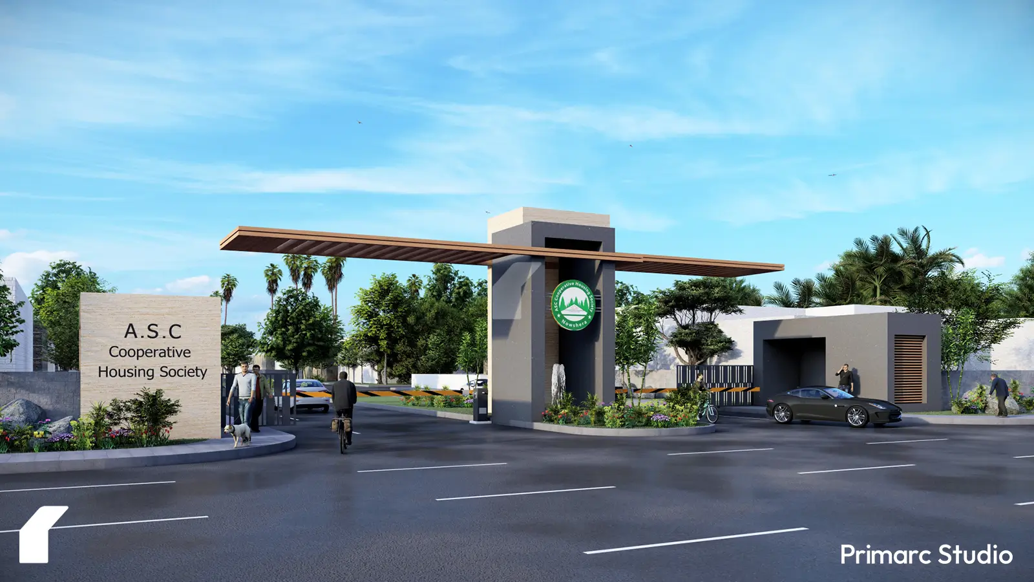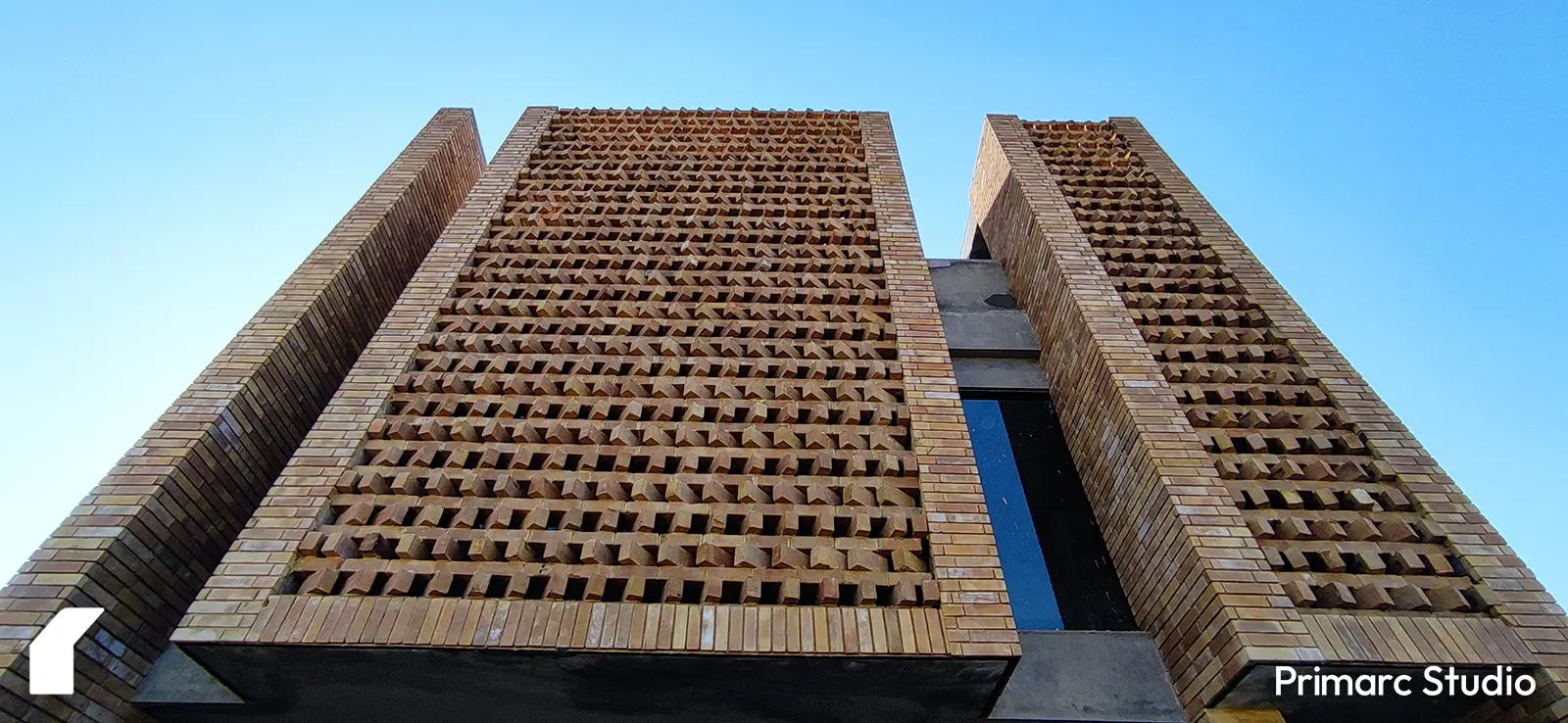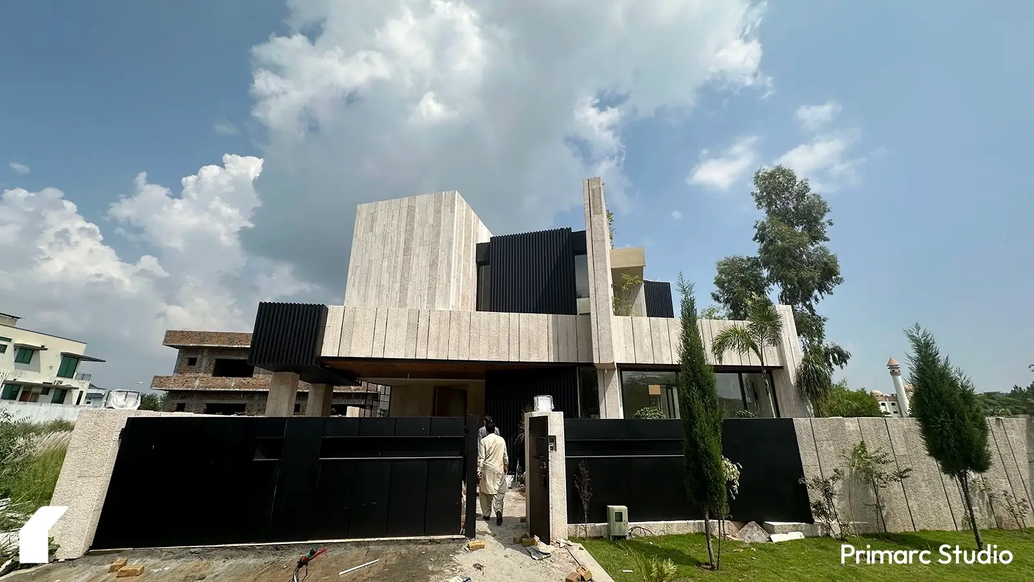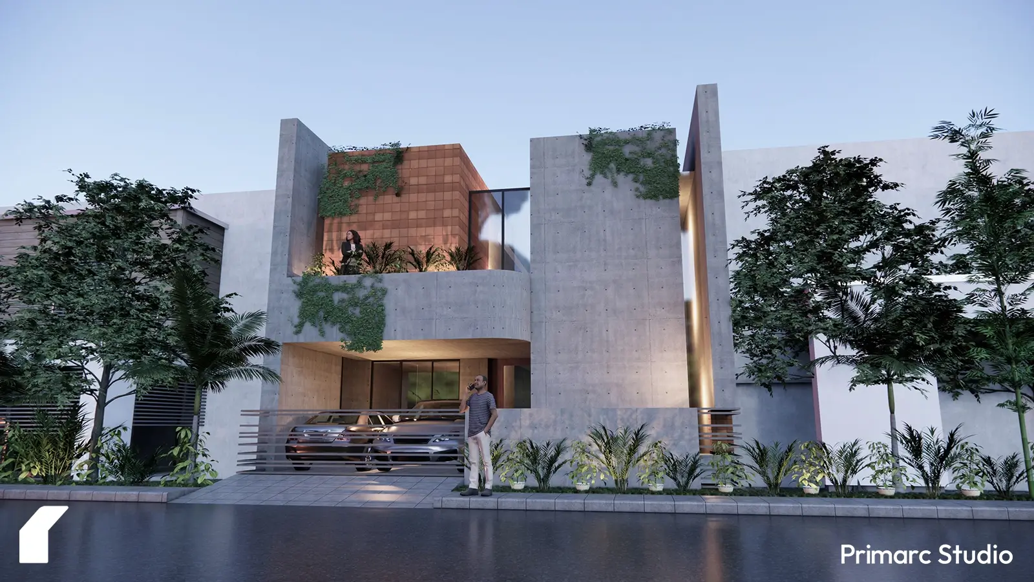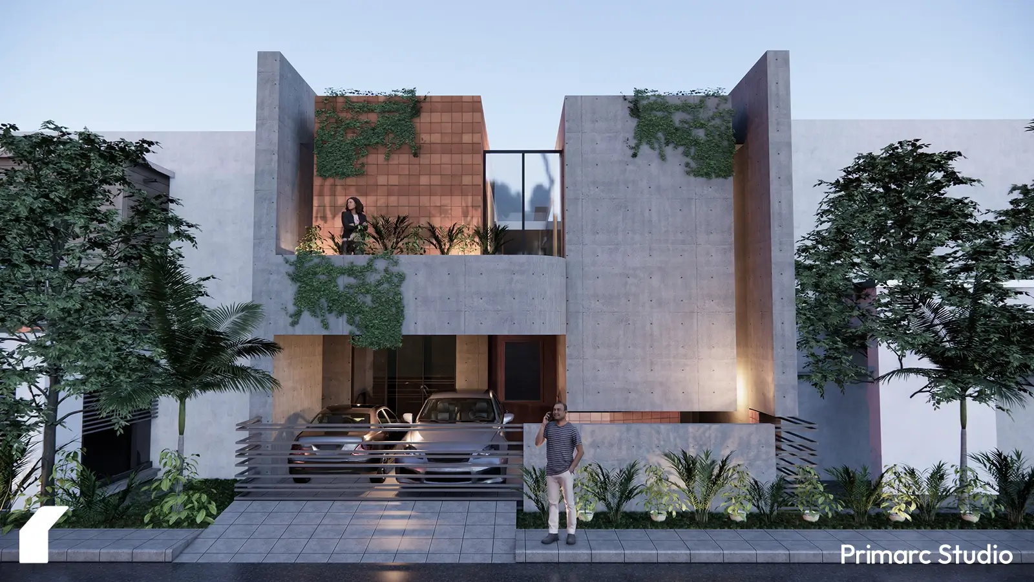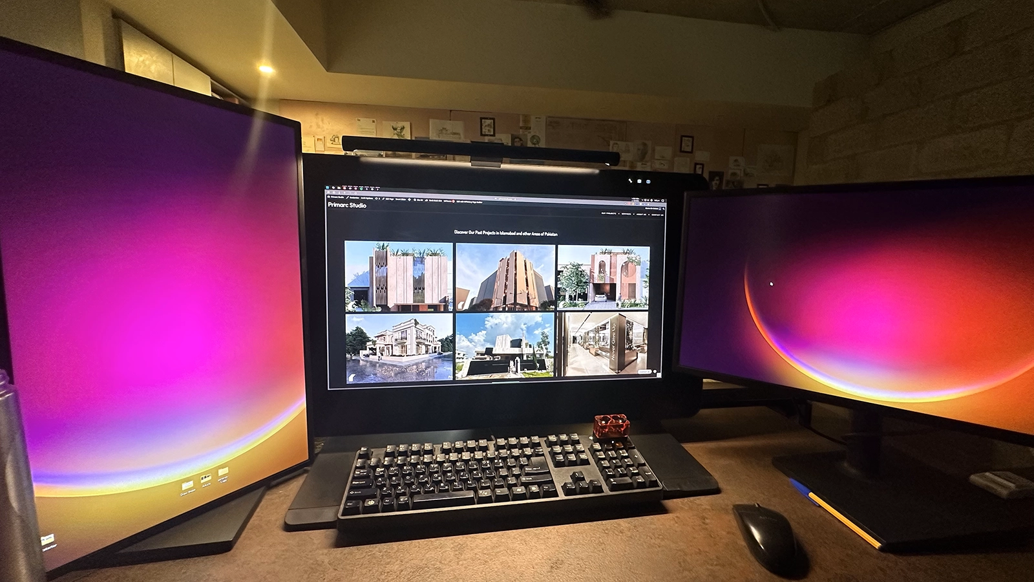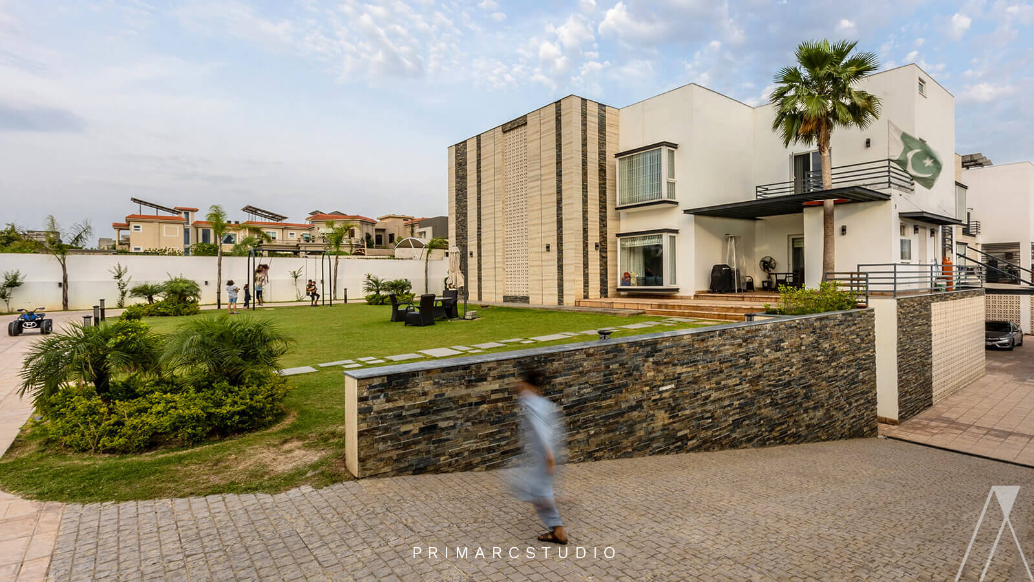

Architecture design - Interior design - Landscape design - Structure design - Electrical design - Plumbing design - Site Supervision
Modern Lines, Memorable Events: The Design of The Marquee
Our architectural concept for The Marquee, strategically located along the Islamabad Expressway, was rooted in the desire to create a versatile and memorable event space. The initial design phase involved a careful analysis of the site and its prominent position, inspiring a form that is both impactful and welcoming. We envisioned a structure that would stand as a recognizable landmark, guiding visitors and hinting at the grandeur within. The clean, contemporary lines of the exterior are intentional, providing a sophisticated canvas that can adapt to the diverse aesthetics of various events. The interplay of light and shadow on the textured facade further enhances its visual appeal, creating a dynamic presence throughout the day.
Moving beyond the external form, the interior architecture of The Marquee was conceived with flexibility and flow in mind. Expansive, column-free spaces were prioritized to offer maximum adaptability for different layouts and event sizes. Natural light was a key consideration, with large glazed areas strategically placed to flood the interiors, creating an airy and inviting atmosphere.
The selection of interior materials focused on durability and elegance, providing a neutral yet sophisticated backdrop that can be easily customized to suit the specific requirements of each occasion. Attention was also paid to the seamless integration of service areas, ensuring the smooth operation of events without intruding on the guest experience.
The landscaping surrounding The Marquee was also carefully planned, creating welcoming arrival areas and providing a visual connection to the natural environment, offering pockets of tranquility amidst the urban setting.

















