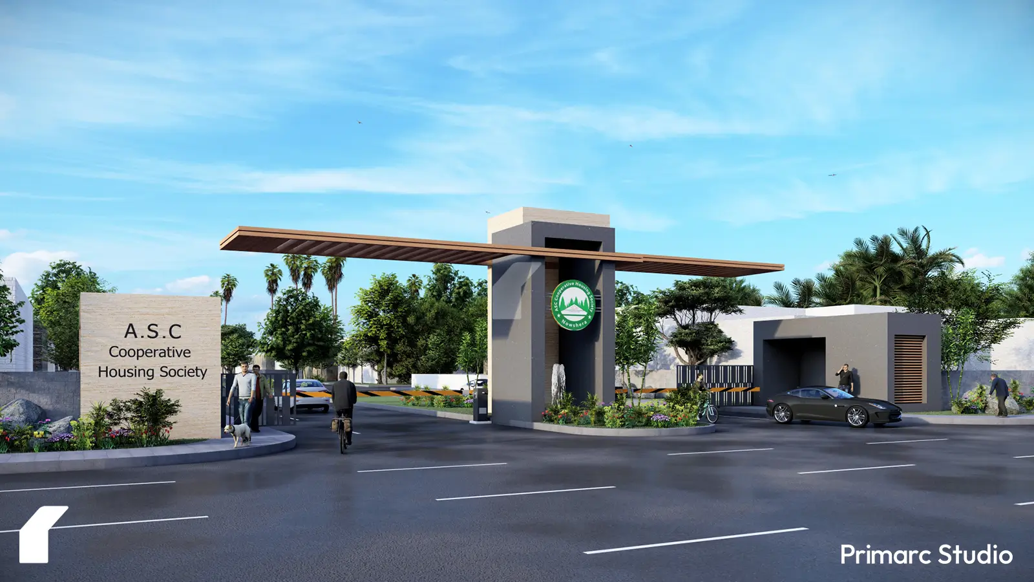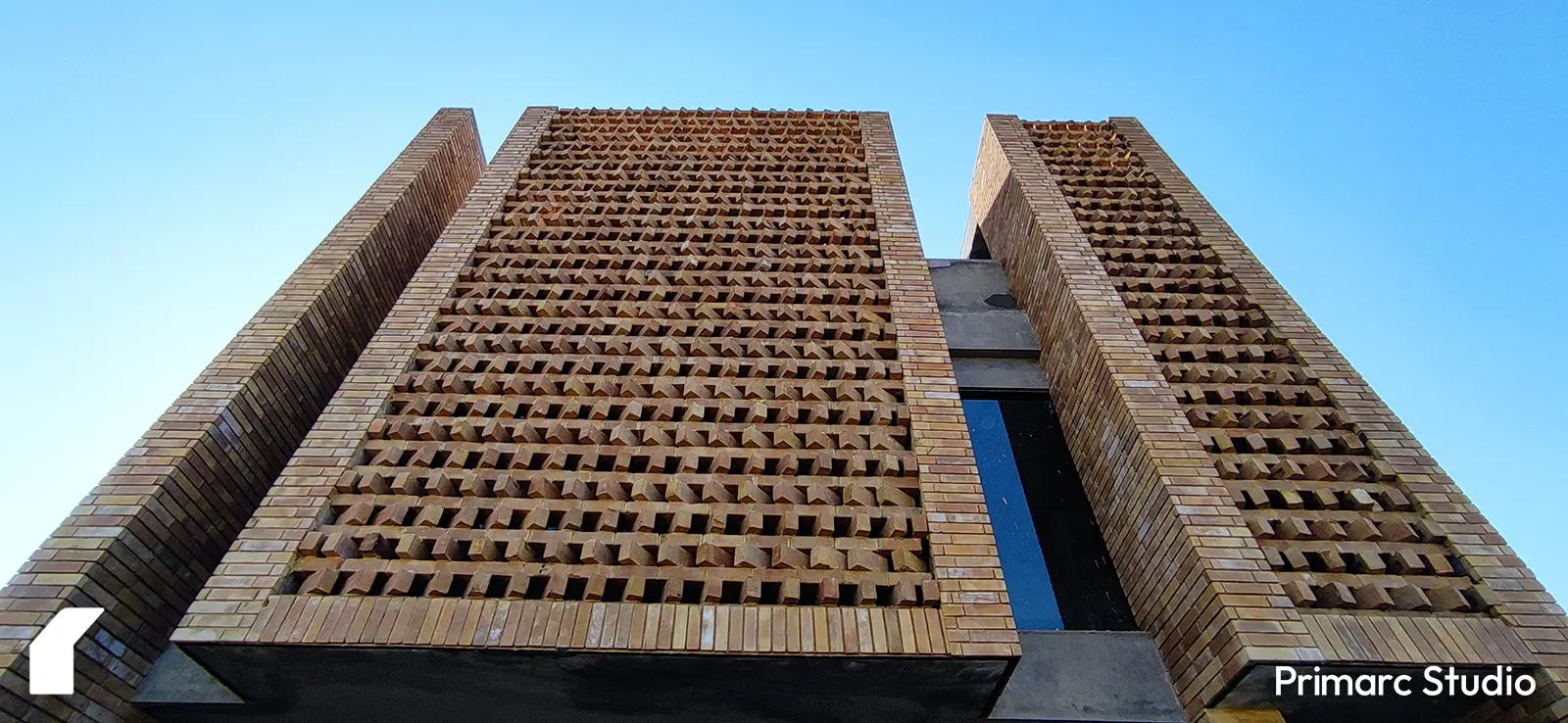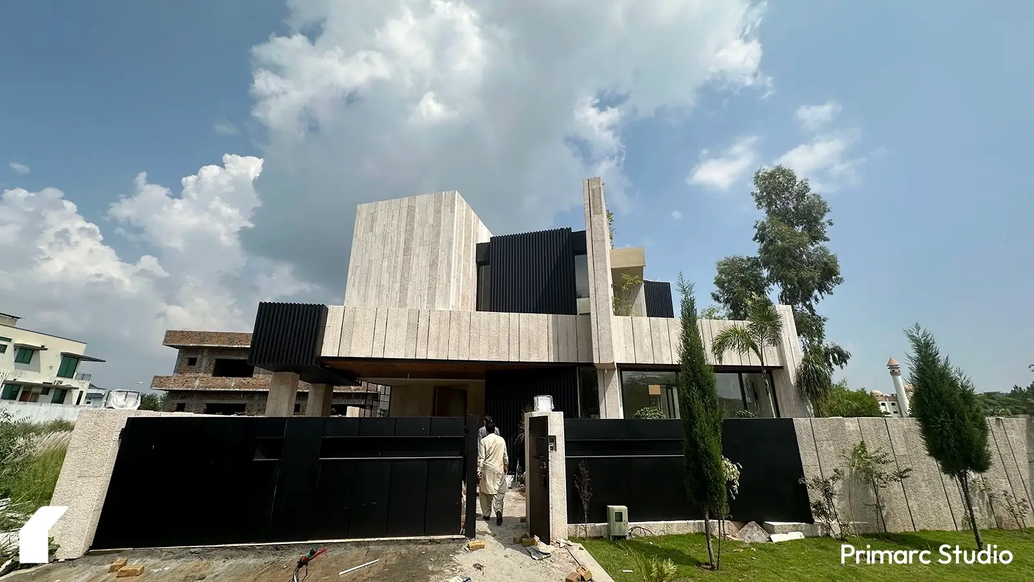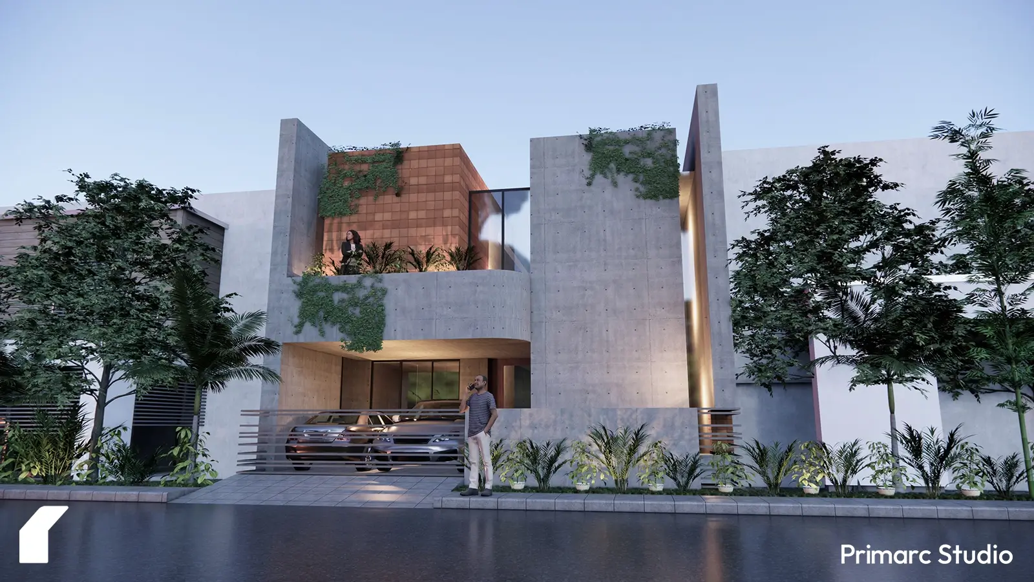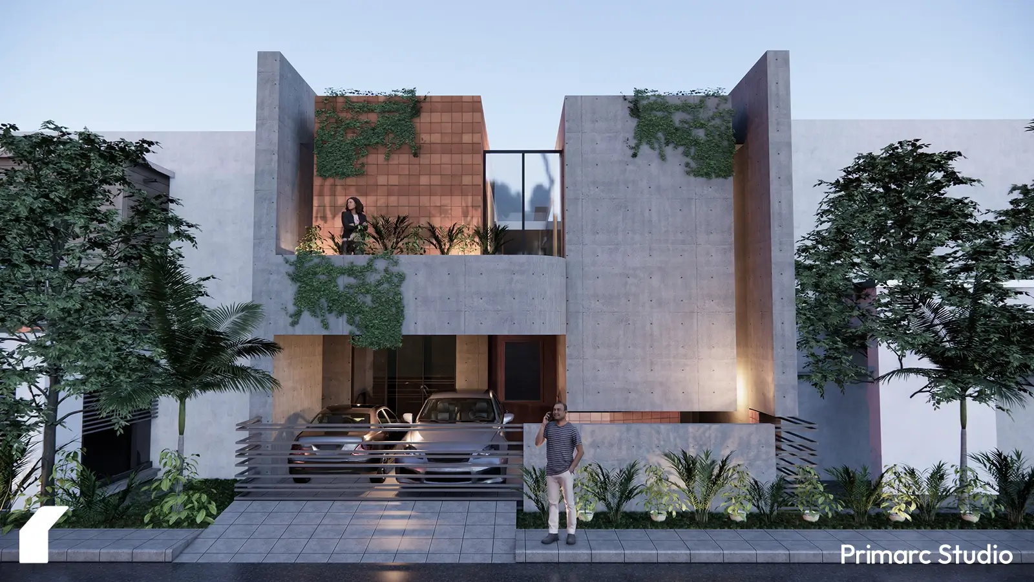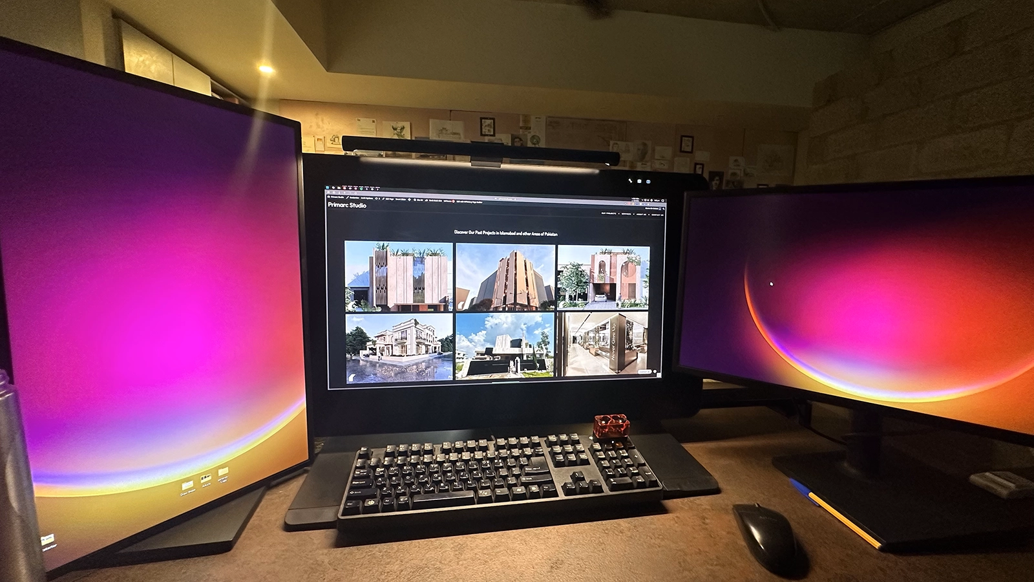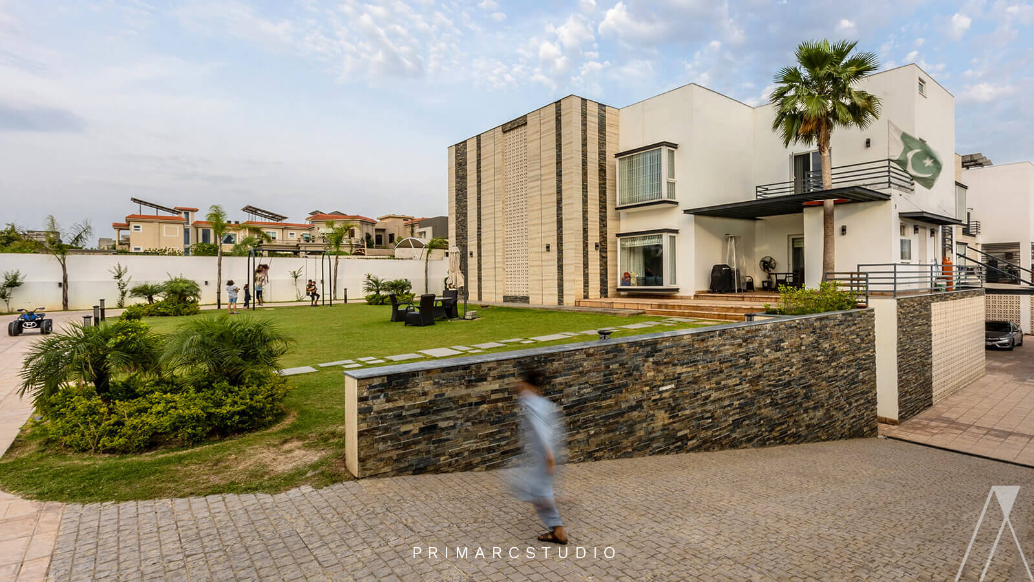

CLIENT
Mr. Mamoon Iqbal
LOCATION
House 02, Street 02, Block E, Naval Anchorage, Islamabad
Project Type
Interior
Covered Area
6,440 square feet approx.
Status
2023 - 2024
Interior design - Electrical design - Plumbing design - Site Supervision
Exquisite Residential Interior Design in Naval Anchorage
This project showcases a luxurious residential interior design completed by Primarc Studio in the esteemed Naval Anchorage society, Islamabad. The client, Mamoon Iqbal, approached Primarc Studio to design the interiors of his one kanal house, seeking to extend the classical architectural elements of the residence into the interior spaces.
Naval Anchorage, known as an elite and CDA approved society in Islamabad, offers residents a lavish lifestyle with excellent security and well-maintained infrastructure. The approval from CDA provides assurance for construction and residency, making it a desirable location for high-end homes.
Primarc Studio, an architecture and interior design studio based in Gulberg Greens, Islamabad, took on the challenge of creating an interior that resonated with the classical architecture while meeting the client’s vision for a luxurious living environment. The resulting interior design in Islamabad beautifully incorporates classical elements, particularly evident in the elegant living areas. Alongside the classical spaces, the project also features a sleek, modern kitchen, demonstrating Primarc Studio’s ability to blend different styles to suit functional requirements and client preferences within a single residence.
As a leading interior designer in Islamabad and an architecture firm serving the twin cities of Islamabad and Rawalpindi, Primarc Studio successfully translated the client’s desire for a sophisticated and comfortable home into reality. This one kanal house interior design project in Naval Anchorage stands as a testament to Primarc Studio’s expertise in creating bespoke residential interiors that reflect a luxury lifestyle. Their services extend across Pakistan, undertaking active projects in major provinces.










