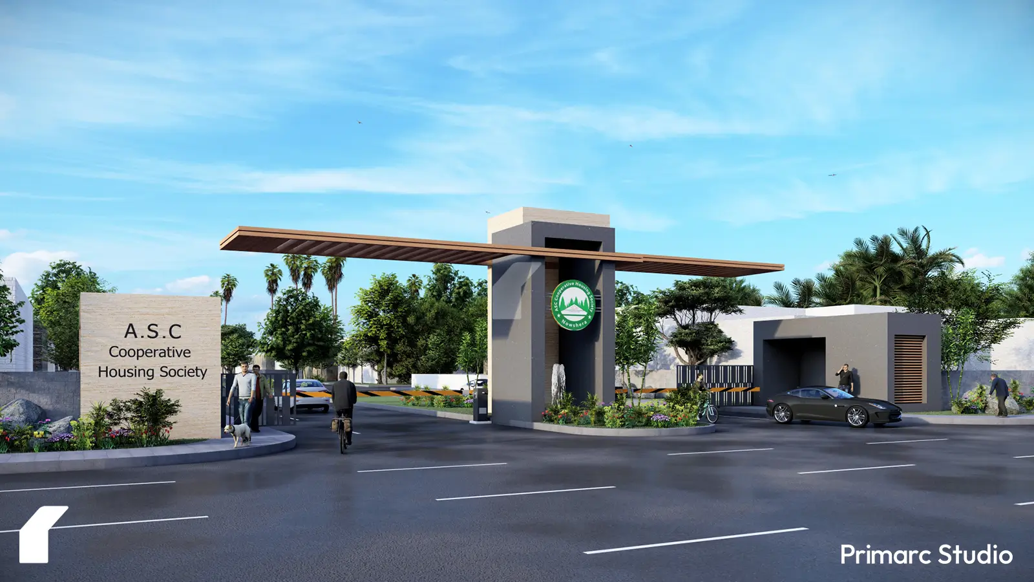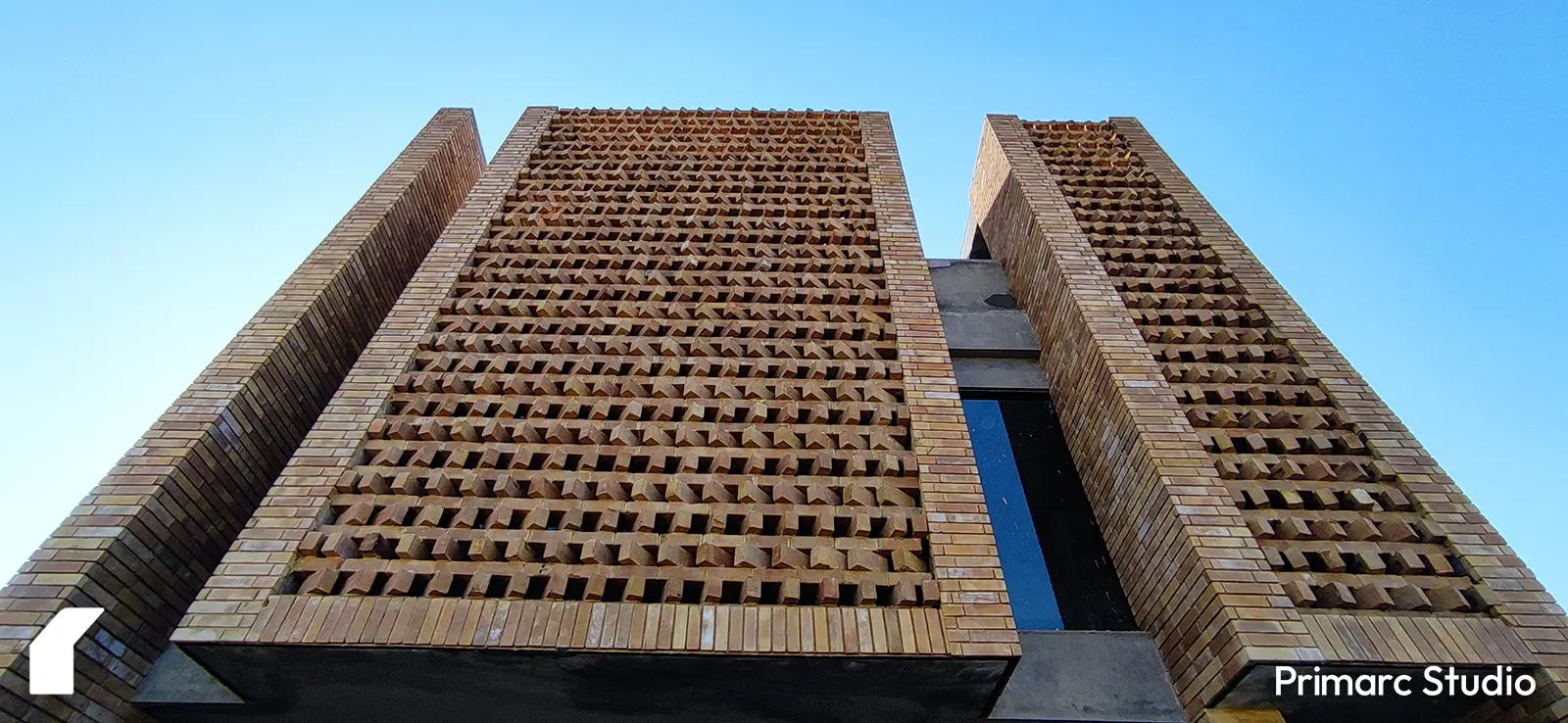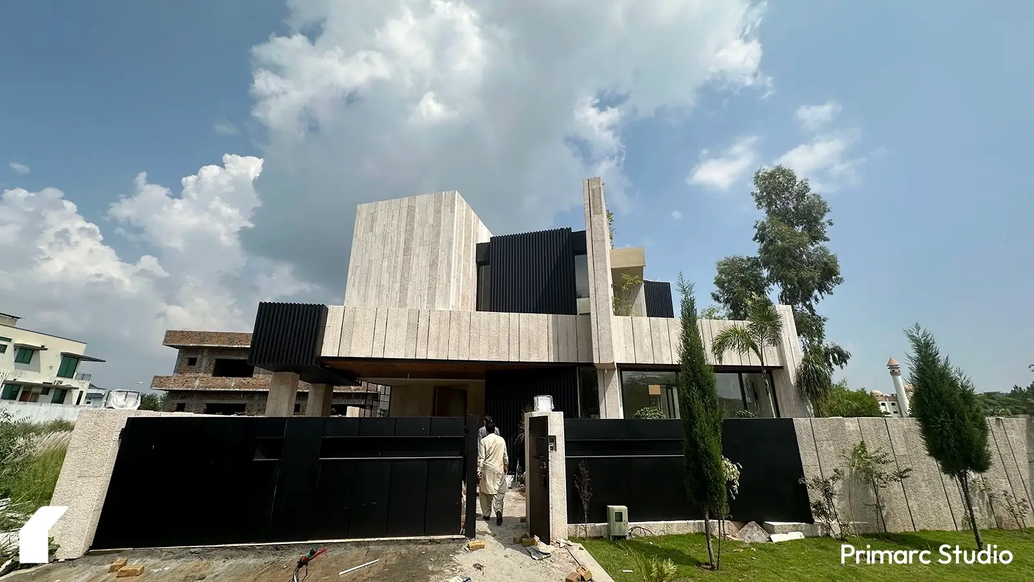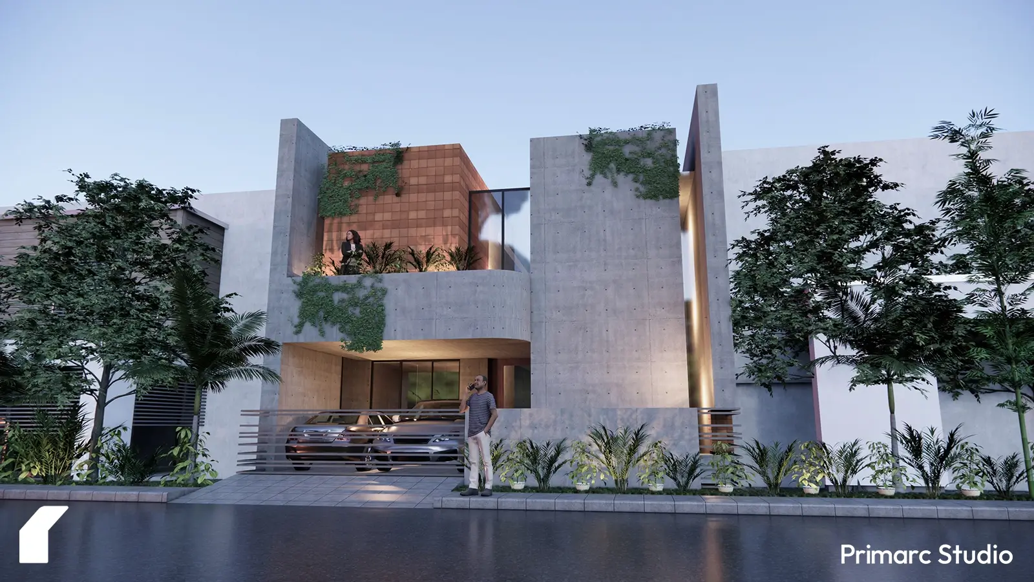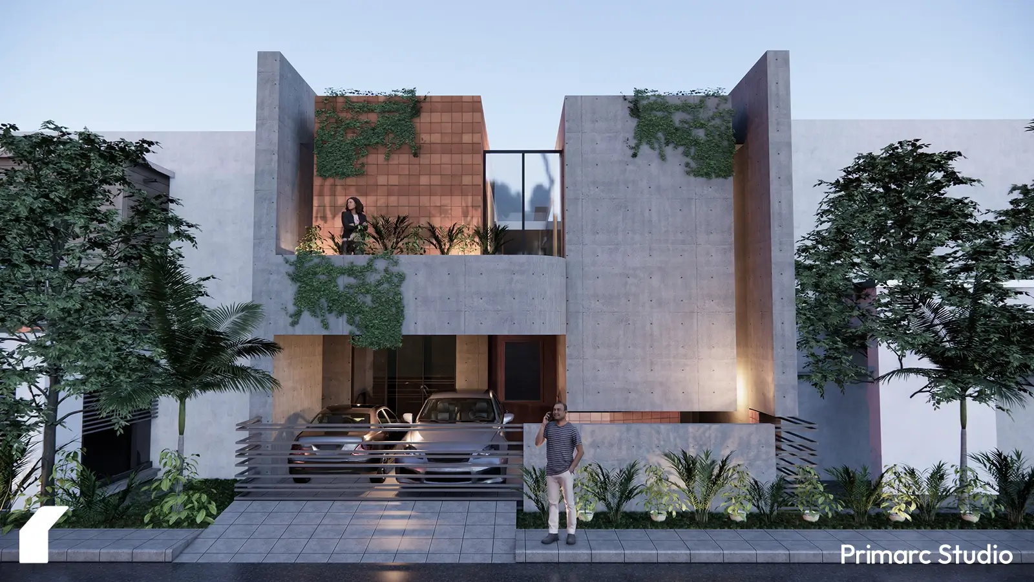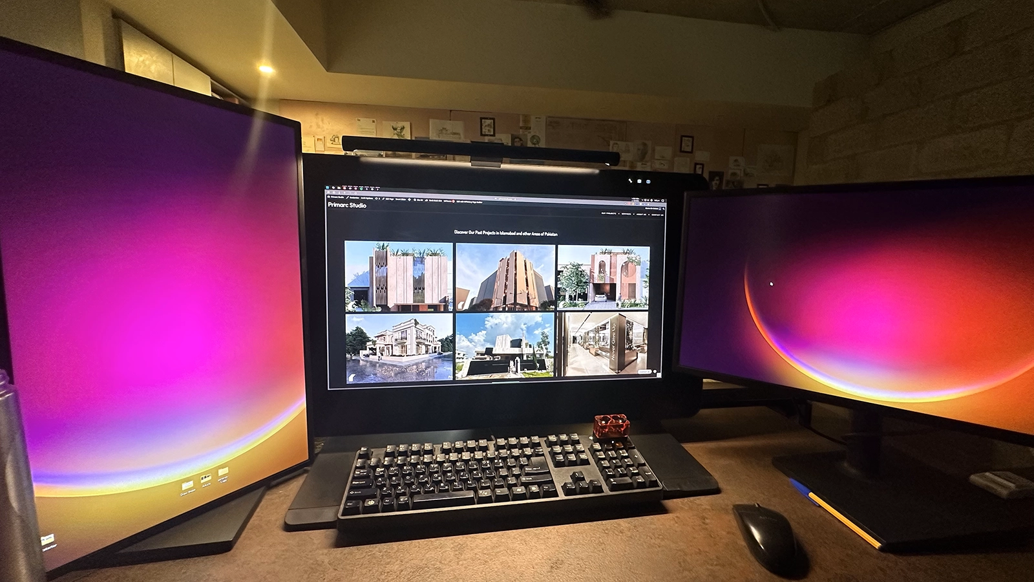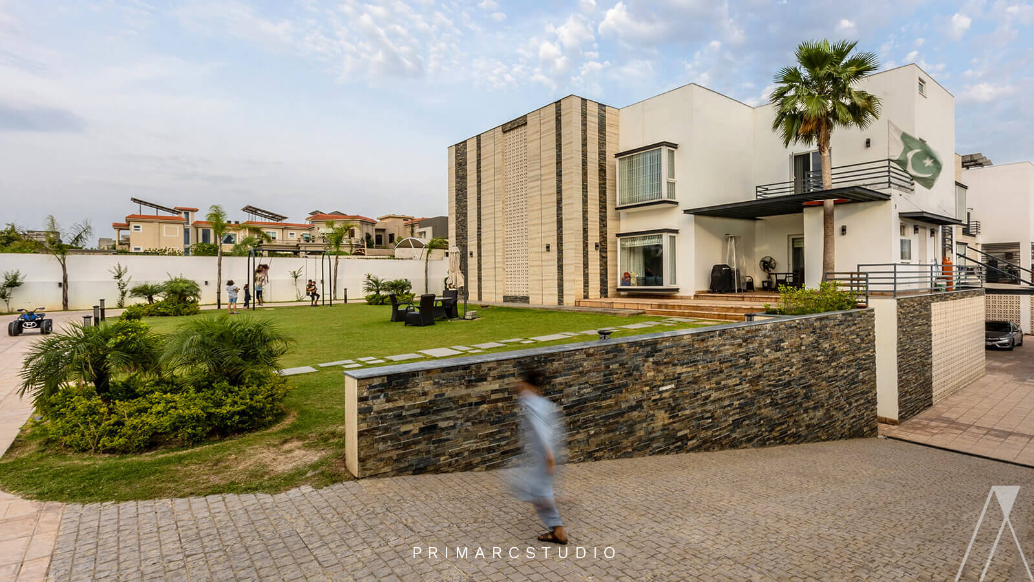

CLIENT
Mr. Shehryar Bhatti
LOCATION
Rawal Town, Islamabad
Project Type
Interior Design
Covered Area
1,200 square feet approx.
Status
2022
Tags
Interior design - Electrical design
Neutral Tones & Versatile Design: Rawal Town Renovation
This interior design project in Rawal Town, Islamabad, centers on the renovation of a 10 Kanal residence's guest annex lounge and dining room. The core objective is to fashion a versatile, stylish, and functional space, primarily using neutral tones to evoke a calm and inviting ambiance. A key design element is the introduction of a "soft divider" wall, strategically placed to delineate the lounge and dining areas, thus ensuring privacy and convenience, particularly during meal times. Importantly, the design must also accommodate the space's transformation into a children's playroom.
The design approach prioritizes neutral tones, specifically beige, cream, soft greys, and muted whites, to cultivate a serene and timeless atmosphere, punctuated by subtle accent colors for warmth. A minimalist “soft divider” feature wall, potentially crafted from frosted glass or a wooden screen, will visually separate the lounge and dining areas while preserving the open flow of light. This wall may also integrate shelving or subtle lighting features.
Furniture and layout considerations include comfortable, modular seating and a stylish TV unit, optionally equipped with a projector screen, for the lounge area. The dining area will feature a chic dining table, seating 6-8, positioned to facilitate easy kitchen access. The layout will maximize open space and incorporate durable, easily rearranged furniture to support its dual function as a playroom.
Design elements encompass a minimalist false ceiling with recessed and/or pendant lighting for a modern, well-lit environment. Flooring will be durable and easy to clean, such as porcelain tiles or light hardwood, with the option of area rugs. Wall finishes will be smooth and matte, with the potential for textured feature walls. The design also incorporates built-in storage, layered lighting, and smart home integration.








