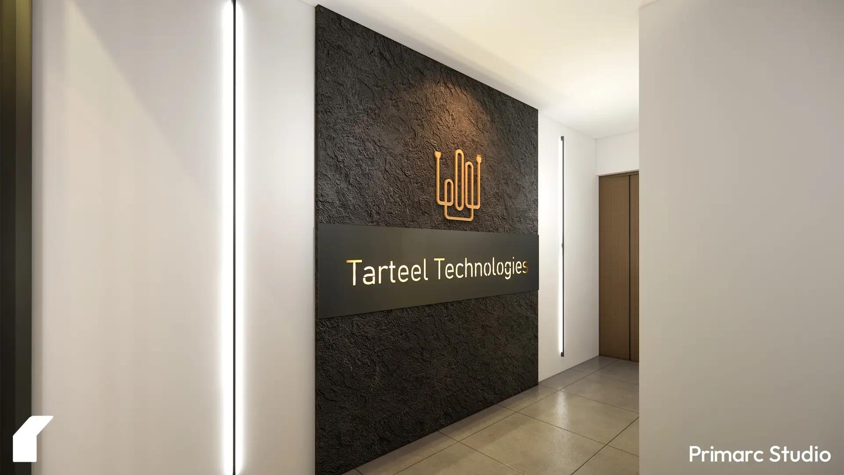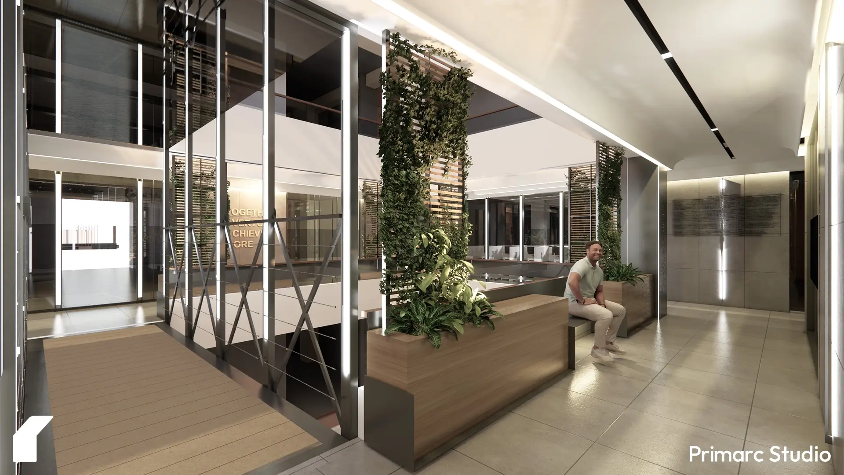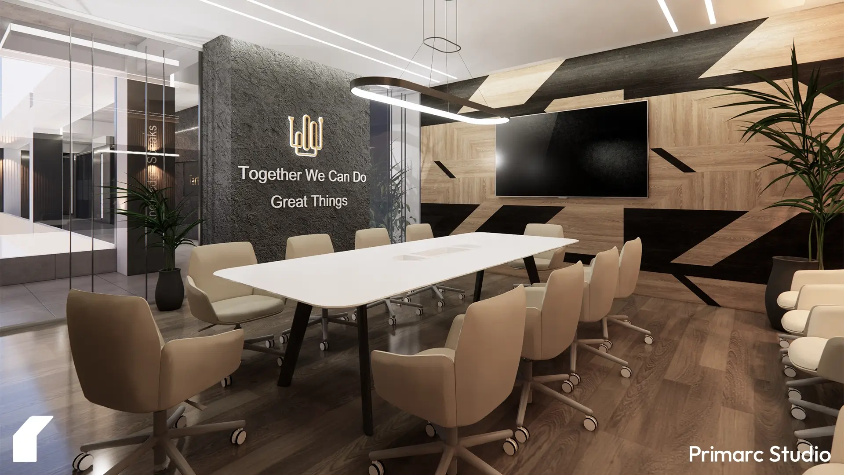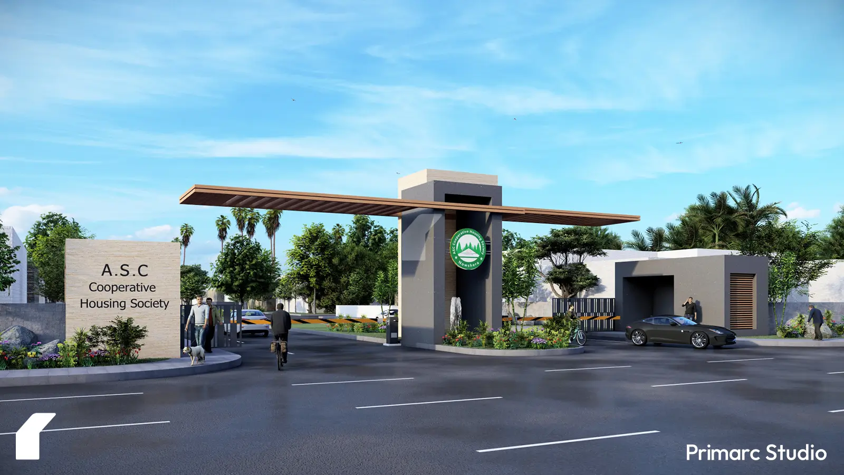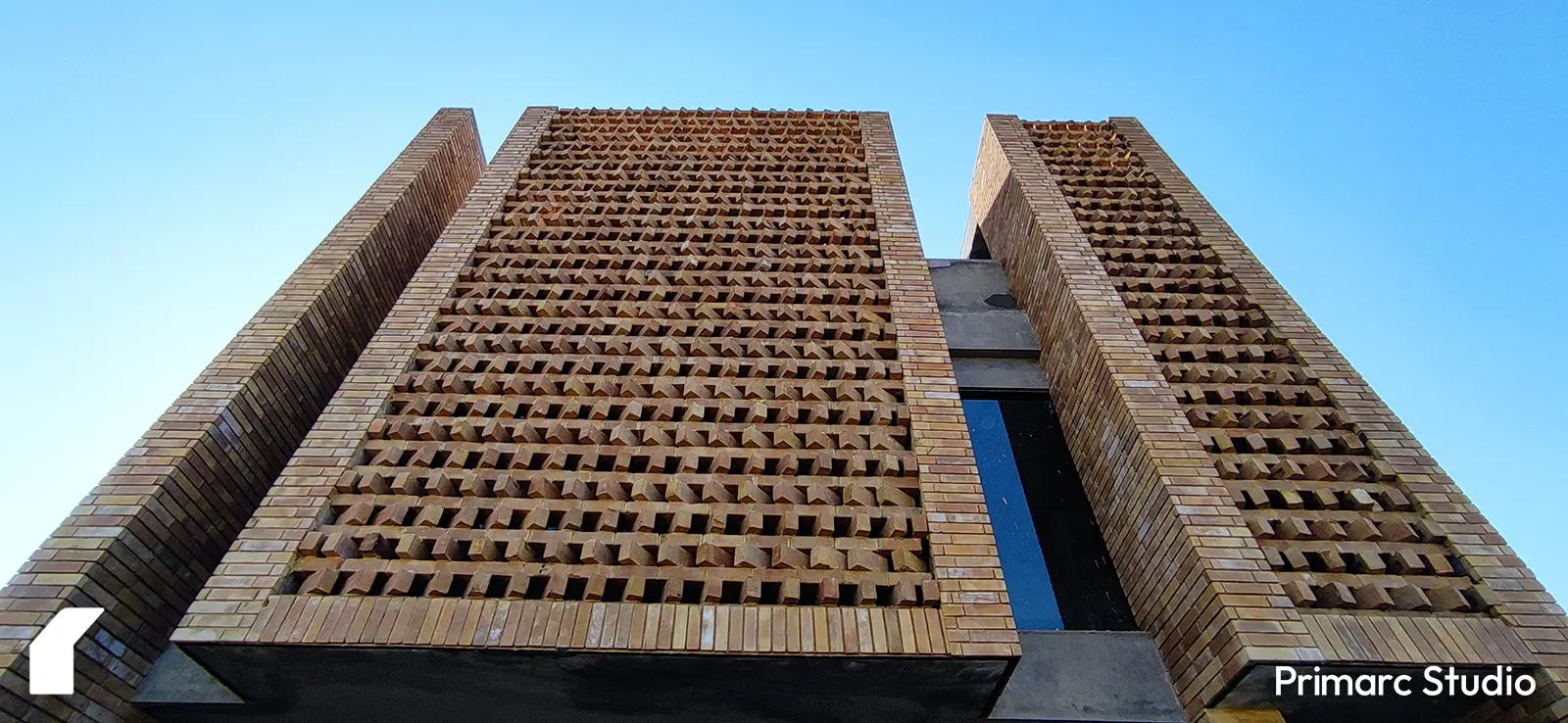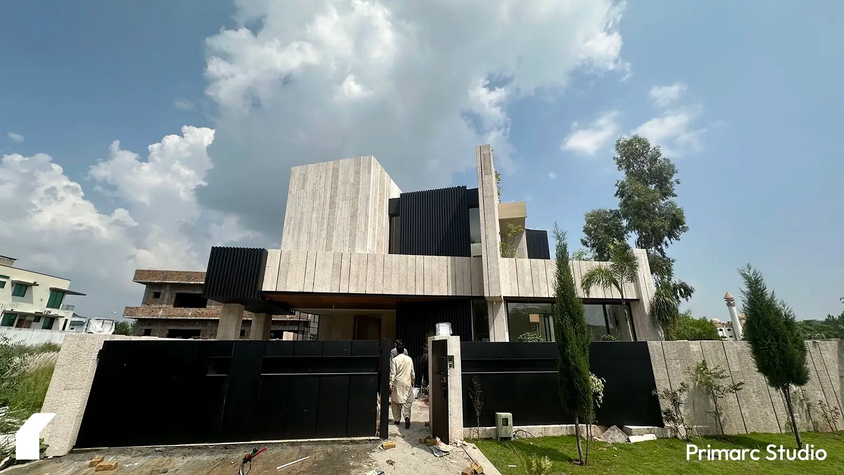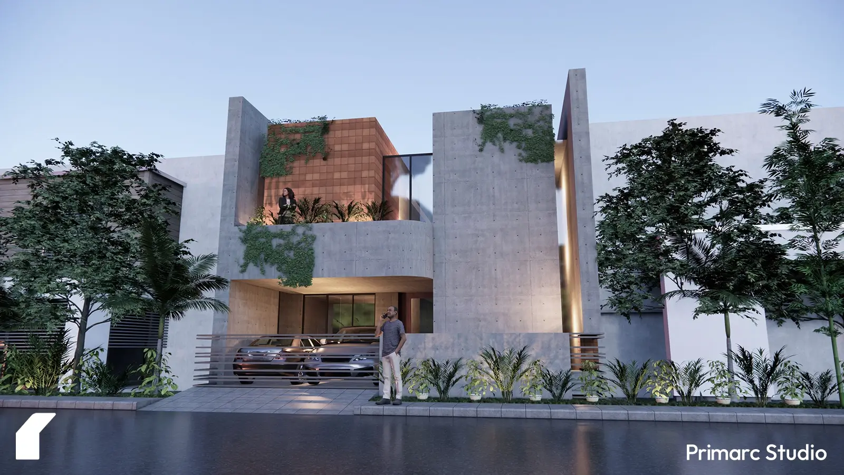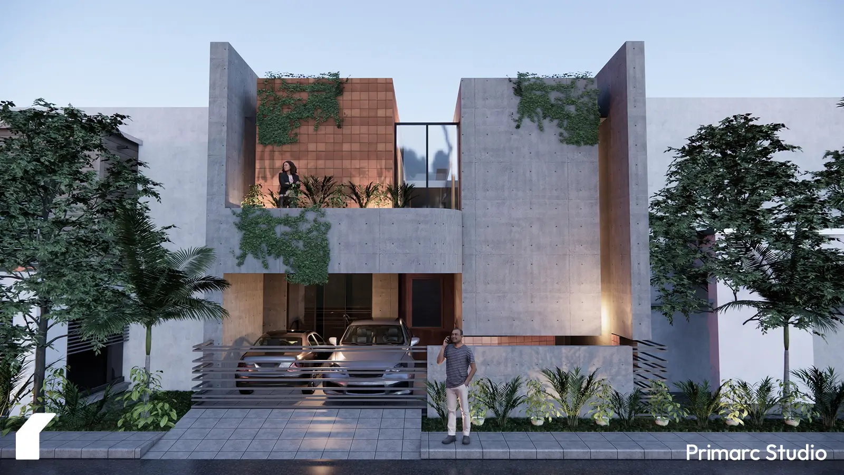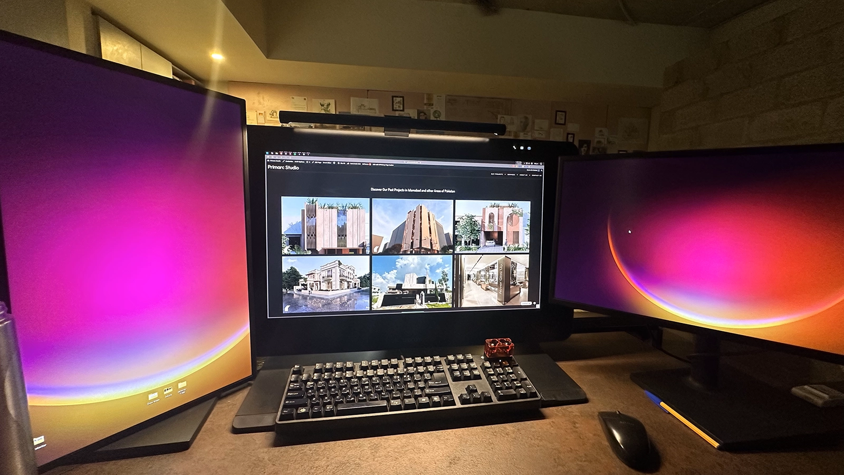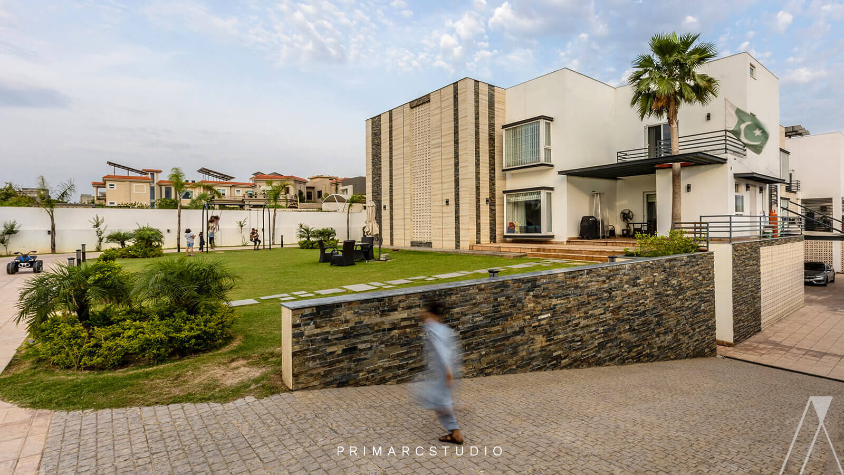

CLIENT
Muhammad Farooq
LOCATION
Undefined
Project Type
Interior
Covered Area
16,000 square feet approx.
Status
2024 - Ongoing
Tags
Interior design - Structure design - Electrical design - Plumbing design - Site Supervision
Collaborative and Inspiring Tech Workspace Design
This project showcases a comprehensive interior design solution crafted by our architecture and interior design office based in Gulberg Greens, Islamabad, for a dynamic software company located in the rapidly developing hub of Top City, Rawalpindi. The core objective was to create a contemporary, functional, and inspiring workspace that truly reflects the company's innovative spirit while fostering collaboration, productivity, and the overall well-being of its employees.
Our design approach centered on a modern, technology-driven aesthetic infused with elements of natural warmth and human-centric comfort. This was achieved through the strategic use of clean lines, a sophisticated material palette, and integrated lighting solutions. Thoughtful details, including strategically placed greenery, were incorporated to add vitality and character throughout the space. The overall layout was meticulously planned to support a variety of work styles, seamlessly accommodating everything from focused individual tasks to collaborative team projects and informal brainstorming sessions.
Upon entering, the space makes a strong first impression with a welcoming reception area. A striking, organically shaped reception desk, clad in an elegant marble pattern, serves as the focal point. Behind it, a feature wall creatively combines dark textured surfaces, luxurious marble, and warm wooden slats, proudly displaying the company’s gold branding. A comfortable waiting area, complete with stylish seating and integrated greenery, ensures a pleasant arrival experience for all who visit or work there. Motivational branding elements are subtly yet strategically placed throughout the entrance to set a positive and inspiring tone from the moment one steps inside.
Moving beyond the reception, the project features a thoughtful blend of workspace solutions designed to cater to diverse needs within the software development environment. Open office areas are configured to encourage synergy and collaboration, equipped with ergonomic workstations and the necessary technology. These areas are visually anchored and imbued with motivation by distinctive structural columns bearing vertical text that serves as a source of daily inspiration. To break the monotony of traditional desks and provide alternative settings, integrated lounge seating areas are incorporated within the open plan, offering informal zones ideal for relaxation or quick, impromptu discussions.
Recognizing the need for focused work, well-designed cubicle areas with textured partitions provide a degree of personal space while maintaining a sense of overall connectivity within the larger environment. Adding a unique architectural element and enhancing the natural light, a large circular window feature is incorporated into a section of the workspace.
Collaborative meeting rooms are essential for a software company, and multiple modern rooms have been designed here to facilitate effective communication and presentations. These spaces feature sleek, contemporary meeting tables surrounded by comfortable, ergonomic chairs. Seamless technology integration is key, with large display screens mounted on walls finished in attractive wood and geometric patterns. Some meeting rooms also feature the textured branding wall with the company logo and inspiring quotes, subtly reinforcing the organizational culture and values during key discussions.
The corridors within the office are conceived as more than just transition zones; they are active elements of the workspace experience. Integrated wooden planters overflowing with lush greenery, combined with comfortable seating benches, create inviting break-out zones strategically placed along the pathways. Structural columns within these corridors serve a dual purpose, acting as visual anchors and canvases for motivational phrases that encourage a positive and proactive mindset among employees. The multi-level spaces of the office are visually connected by glass railings and a central walkway, enhancing the sense of openness and promoting interaction across different departments and floors.
A carefully curated selection of materials contributes significantly to the office’s modern, professional, and yet comfortable ambiance. Luxurious marble patterns, warm wooden finishes, sophisticated textured wall treatments, sleek glass partitions, and modern metal accents are utilized throughout the design. Integrated and contemporary lighting fixtures are strategically employed to create a bright, energizing, and visually appealing environment. The consistent inclusion of plants throughout the office adds a crucial biophilic element, enhancing employee well-being and bringing a refreshing touch of nature indoors.
This interior design project for the software company office in Top City, Rawalpindi, stands as a testament to thoughtful and functional design tailored specifically for the needs of a modern technology firm. By skillfully blending aesthetic appeal with practical requirements, the space successfully creates an environment that not only supports the demanding work of software development but also genuinely inspires its employees and effectively reflects the company’s forward-thinking brand identity. Our team from Gulberg Greens, Islamabad, is proud to have delivered a space that is both visually striking and highly conducive to creativity and collaboration.



