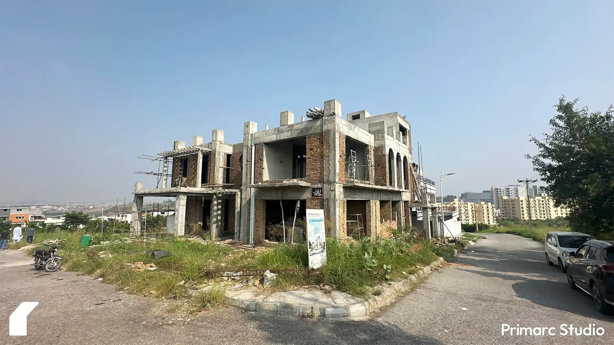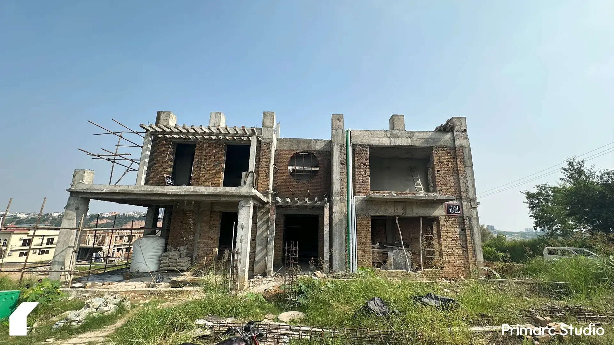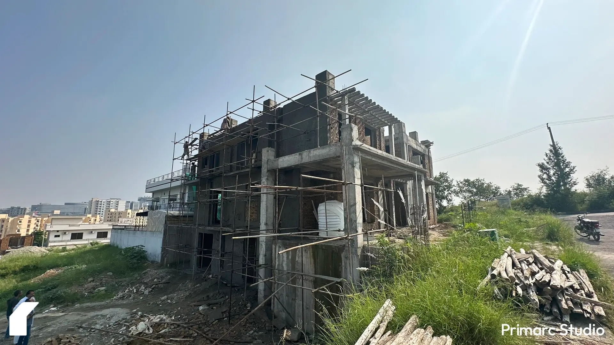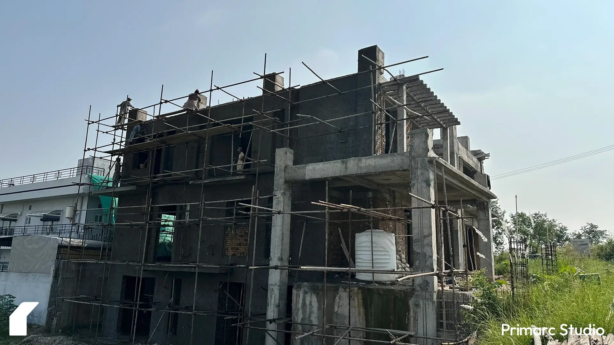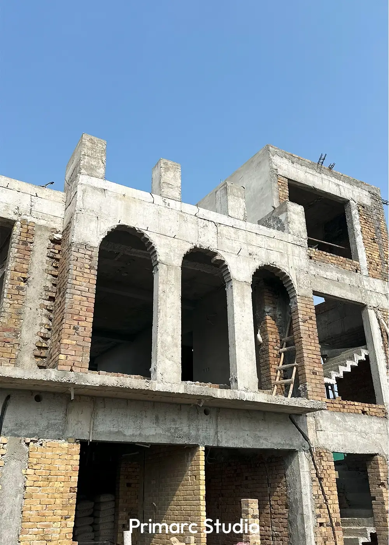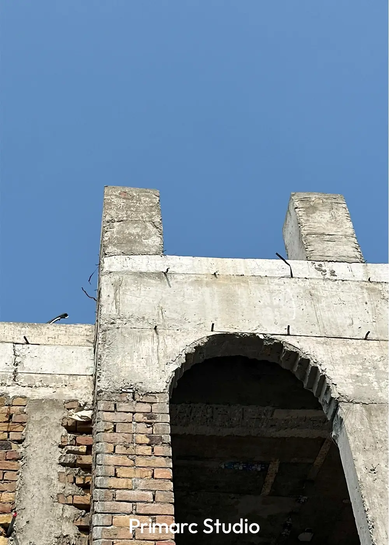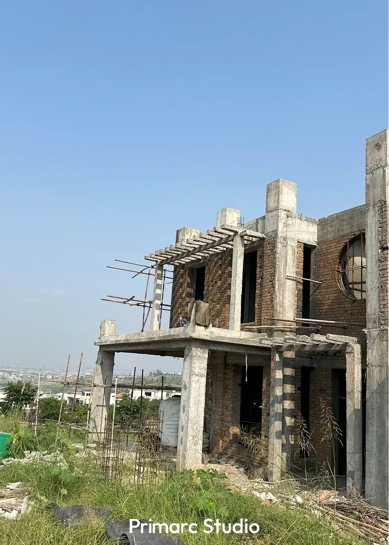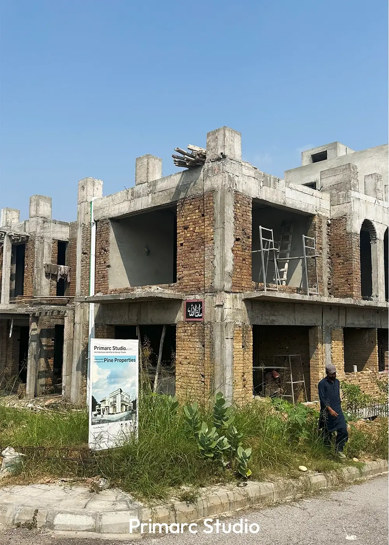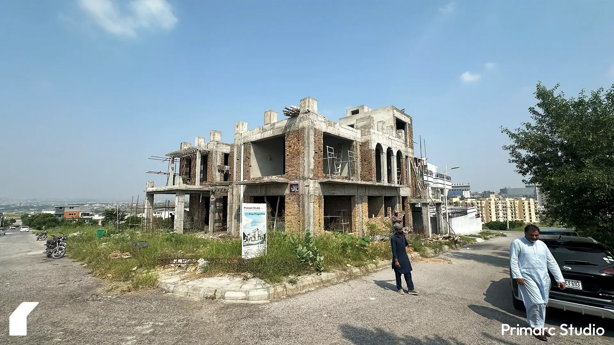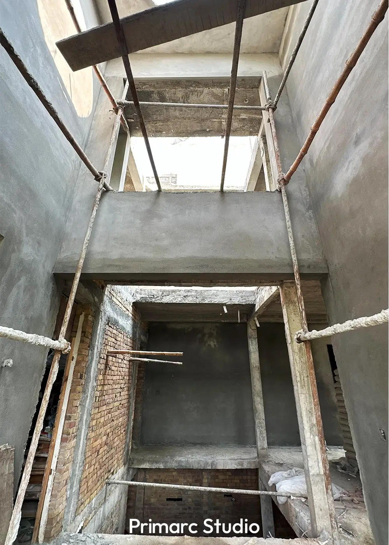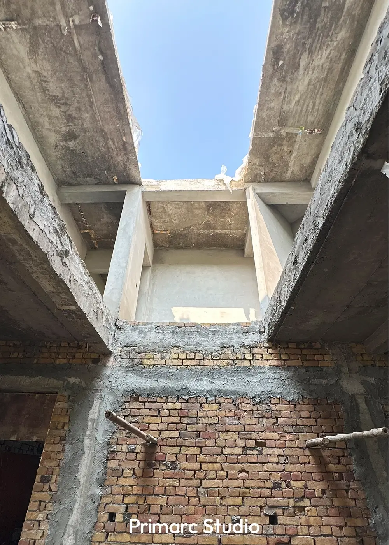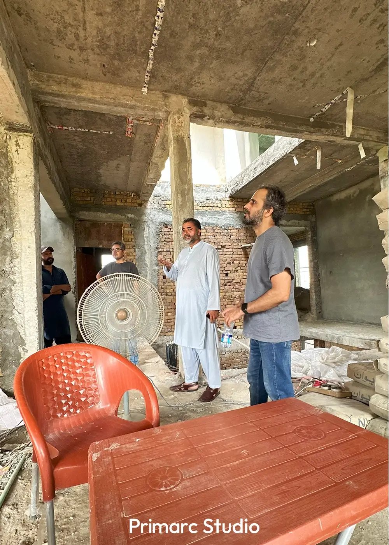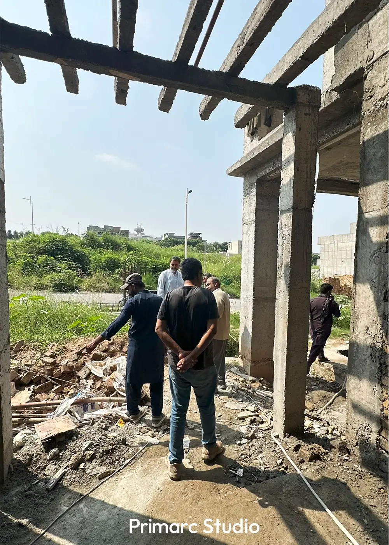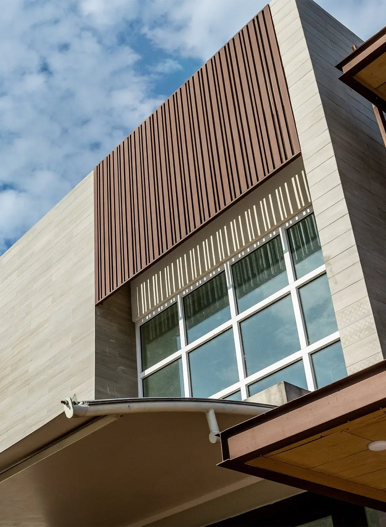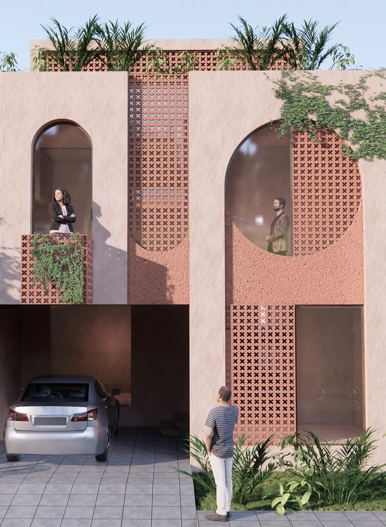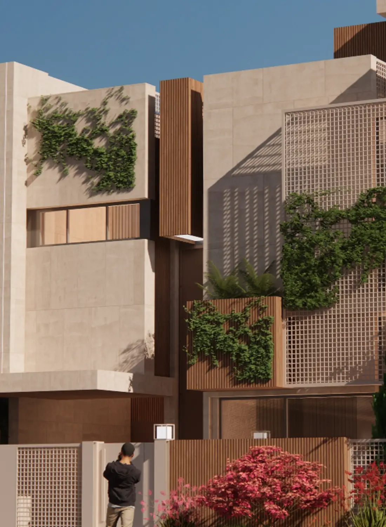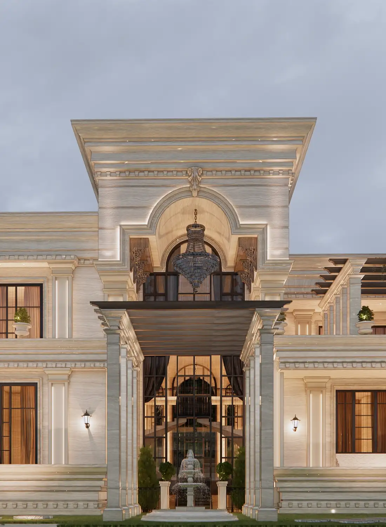

CLIENT
Mr. Murad Shabbir
LOCATION
House 237, Street 08, Sector-B, Zaraj Housing Society, Islamabad
Project Type
Residential
Covered Area
8,277.34 square feet approx.
Status
2025 - Ongoing
Architecture design - Interior design - Landscape design - Structure design - Electrical design - Plumbing design
Refined Living in Zaraj Housing Society: The Murad Shabbir Residence
Step into a world of refined living with this stunning two-story residence, meticulously designed for Mr. Murad Shabbir in the prestigious Zaraj Housing Society, Islamabad. Our latest project embodies a harmonious blend of classic architectural principles and modern sensibilities, creating a home that is both timeless and perfectly suited for contemporary living.
From the moment you approach, the residence exudes an air of sophisticated charm. The light-colored facade, punctuated by elegant wrought-iron balconies and a gracefully detailed roofline, creates a striking visual presence. Architectural highlights such as the prominent circular window, the welcoming entrance framed by stately white columns and a warm wooden pergola, and the distinctive arched balcony features add layers of character and visual interest.
The design thoughtfully integrates indoor and outdoor spaces. Multiple balconies offer residents private retreats to enjoy the serene surroundings of Zaraj Housing Society. Lush greenery, incorporated into the balconies and landscaping, further enhances the connection with nature. The presence of covered carports ensures convenience and protection for vehicles.
Every detail, from the carefully chosen materials to the thoughtfully designed layout, reflects a commitment to quality and an understanding of sophisticated living. This project stands as a testament to our dedication to creating bespoke homes that not only meet our clients' needs but also exceed their expectations.
Site update – September 2025
We are excited to share the latest construction progress of the Murad Shabbir Residence which is a 1 kanal house designed in Classical design in Zaraj Housing Society, Islamabad. The structure is steadily taking shape, with the main framework, arches, and pergola elements now visible.
Interior spaces, including the atrium and circulation areas, are under active development, while exterior finishes are progressing with scaffolding and plaster work.




