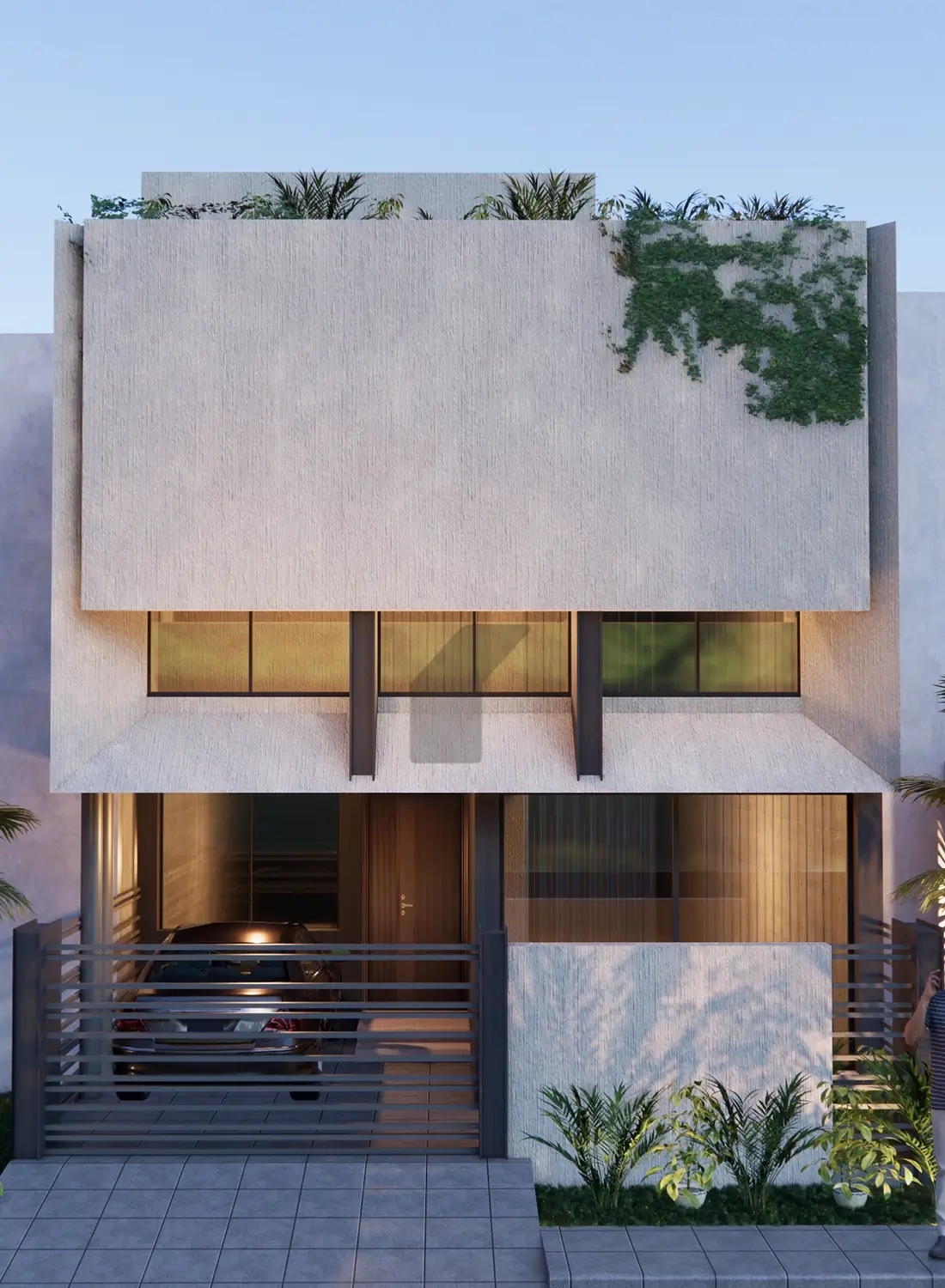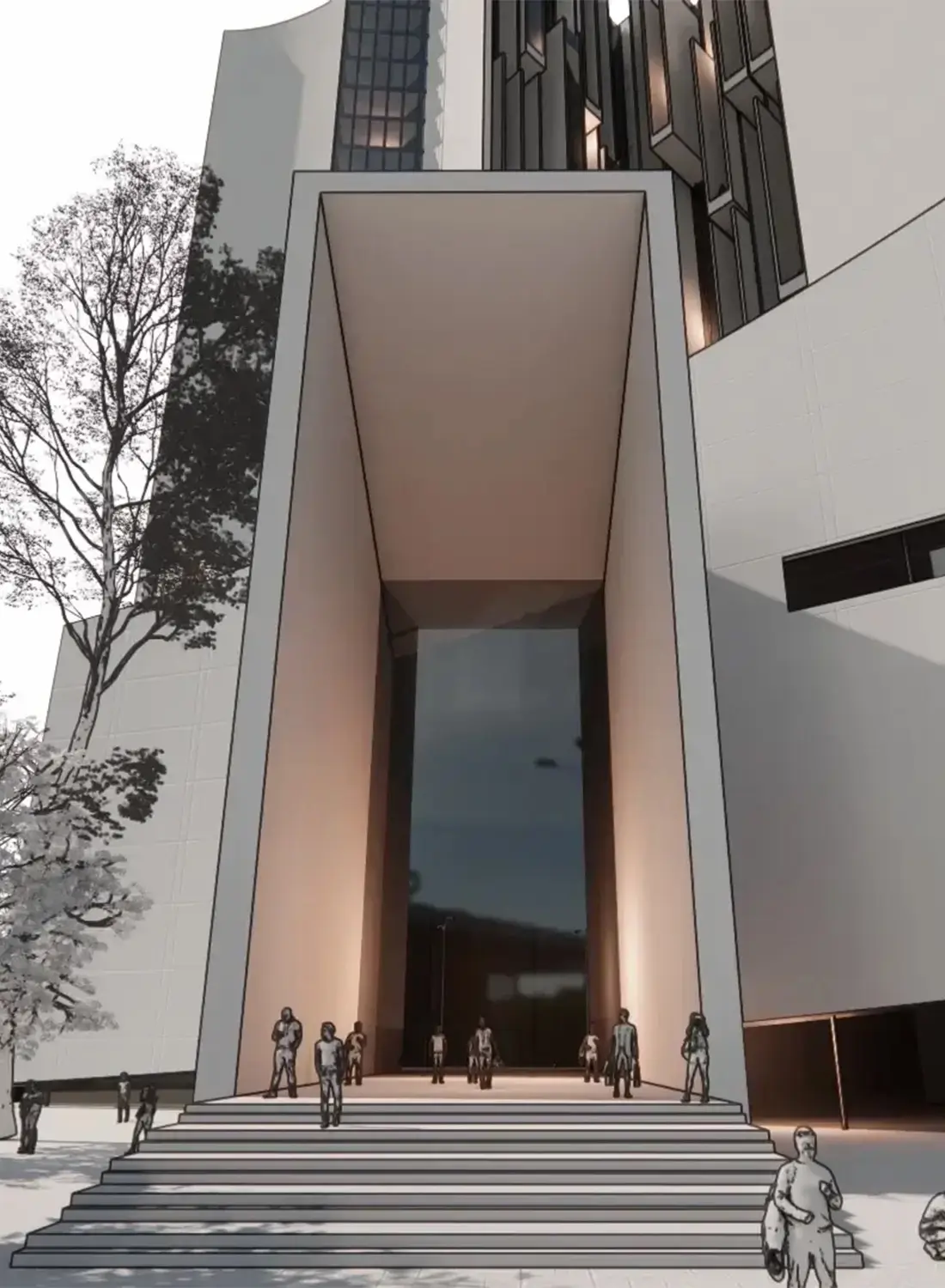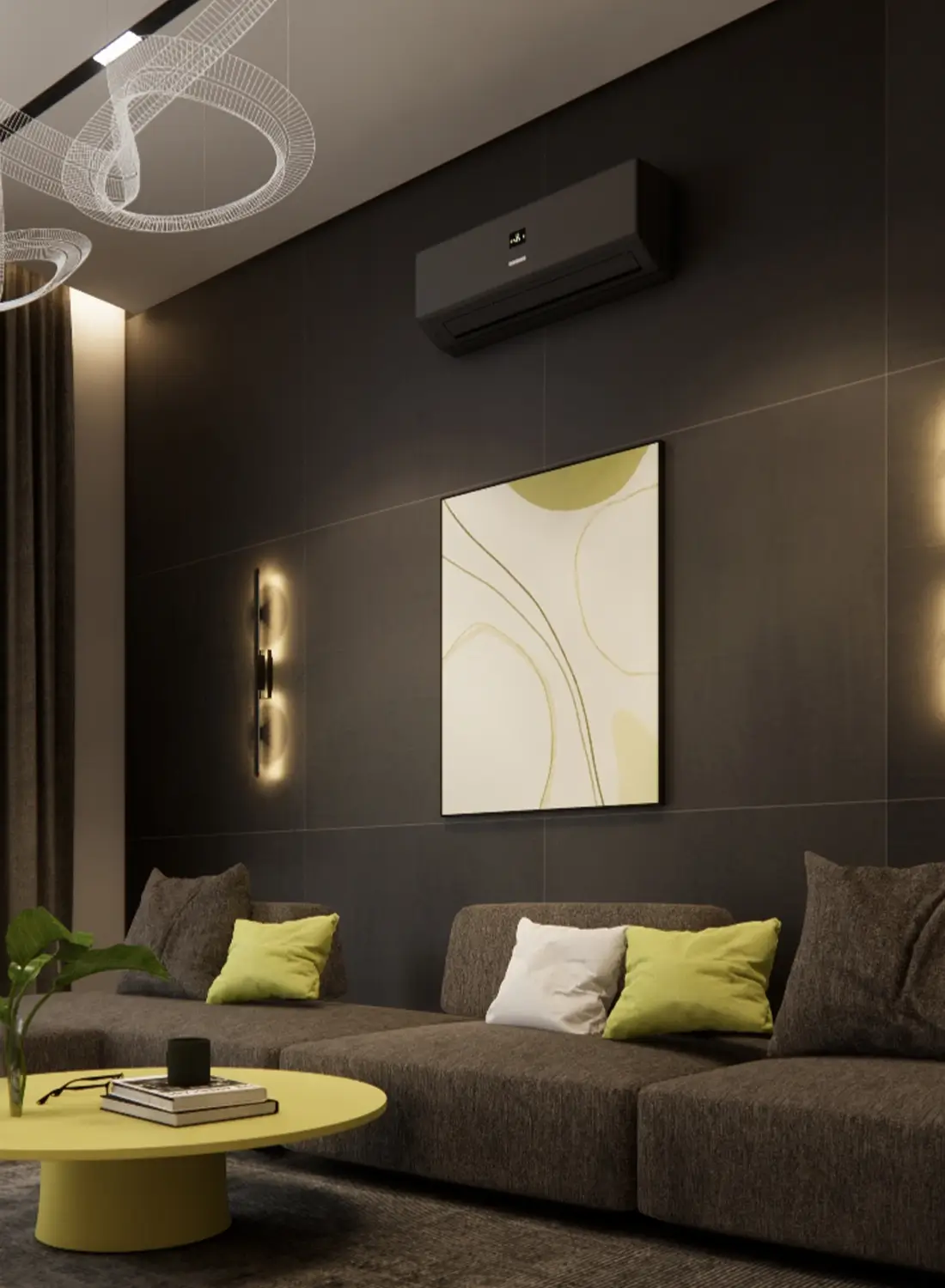

CLIENT
Mr. and Mrs. Ghulam House
LOCATION
House 624, Street 22, Park Enclave, Islamabad
Project Type
Interior Design
Covered Area
1,598 square feet approx.
Status
Completed (2023 - 2024)
Interior design
Reflecting Individuality: Custom Washroom Interiors in an Islamabad Kanal House
Primarc Studio was commissioned to design bespoke bathrooms and powder rooms for Mr. and Mrs. Ghulam Hussain's kanal house in Park Enclave, Islamabad. The project focused on individual family preferences, resulting in a range of styles from contemporary to opulent. Site adaptations informed space optimization, maximizing natural light and ventilation.
Key features included elegant material selections like wood paneling and textured tiles, custom vanity designs with Corian sinks and backlit mirrors, and integrated storage solutions. Unique elements such as a transformed storage room and a concealed dressing table highlighted the design ingenuity. The powder room featured a space-saving layout with a backlit tiled wall.
Prioritizing functionality and aesthetics, Primarc Studio created distinct wet and dry areas and incorporated comfortable seating. Diverse lighting techniques enhanced the ambiance of each personalized washroom. The successful collaboration and attention to detail resulted in client satisfaction, transforming the bathrooms into elegant and individual sanctuaries within their Park Enclave home.









































