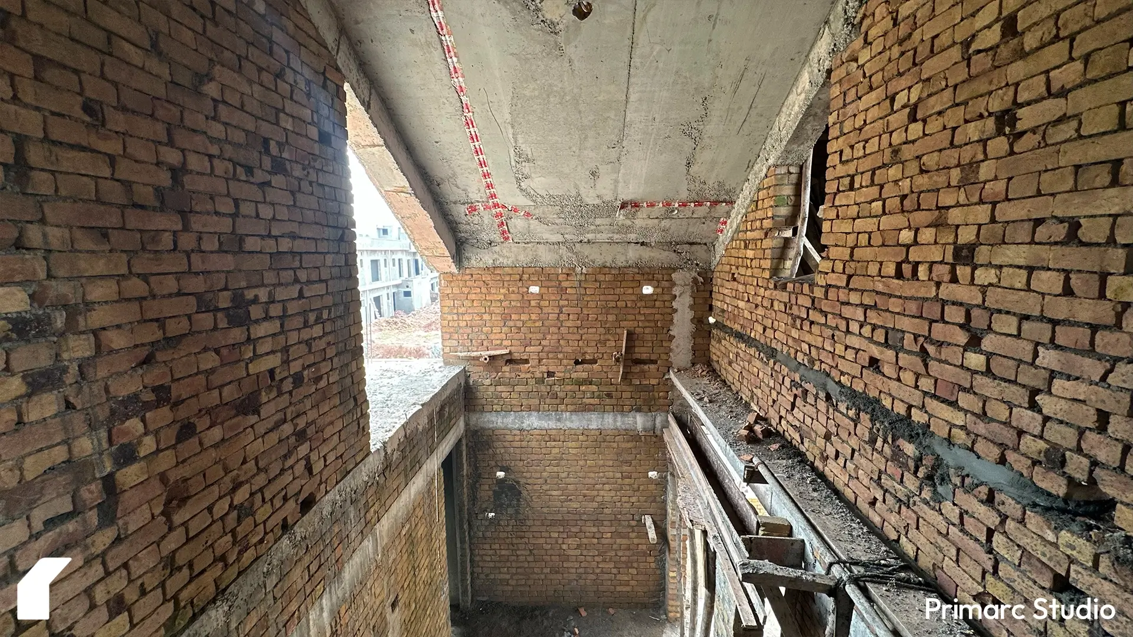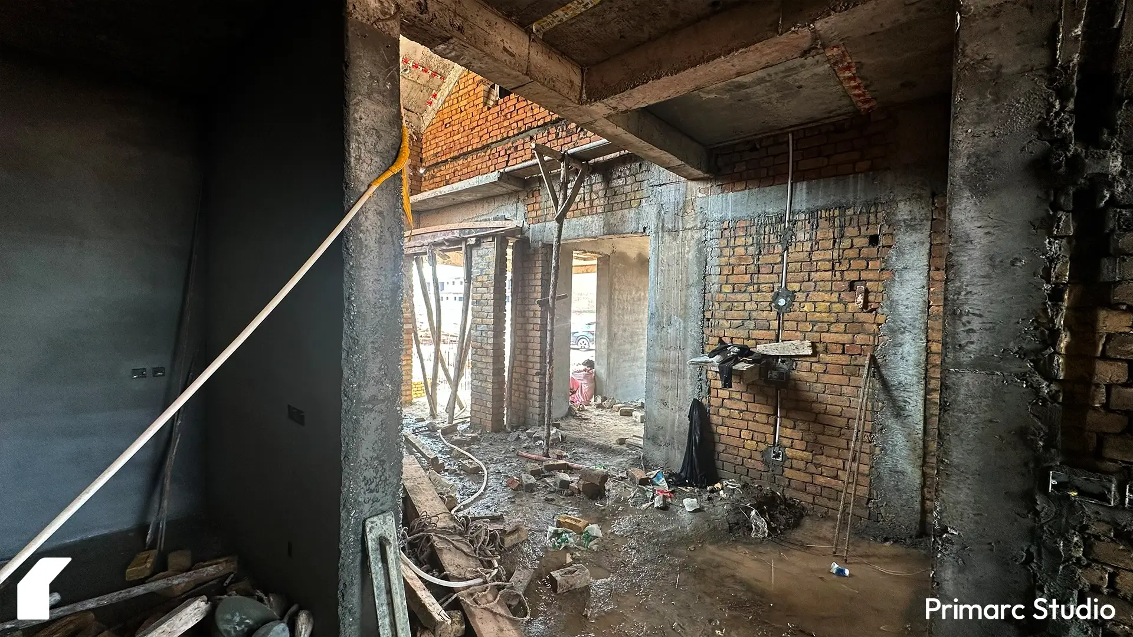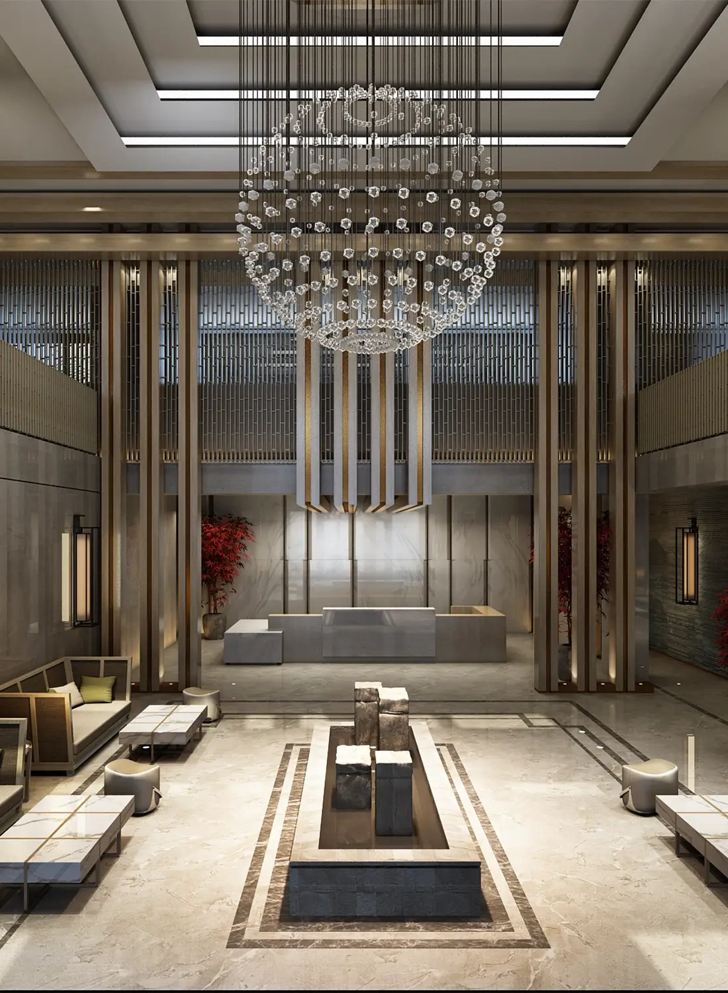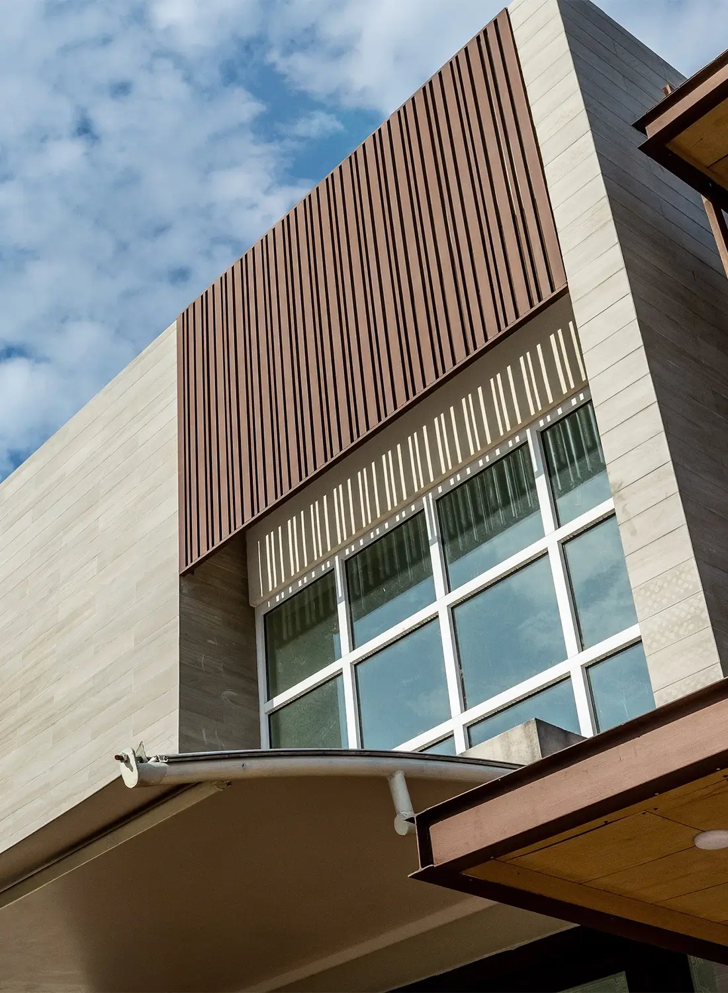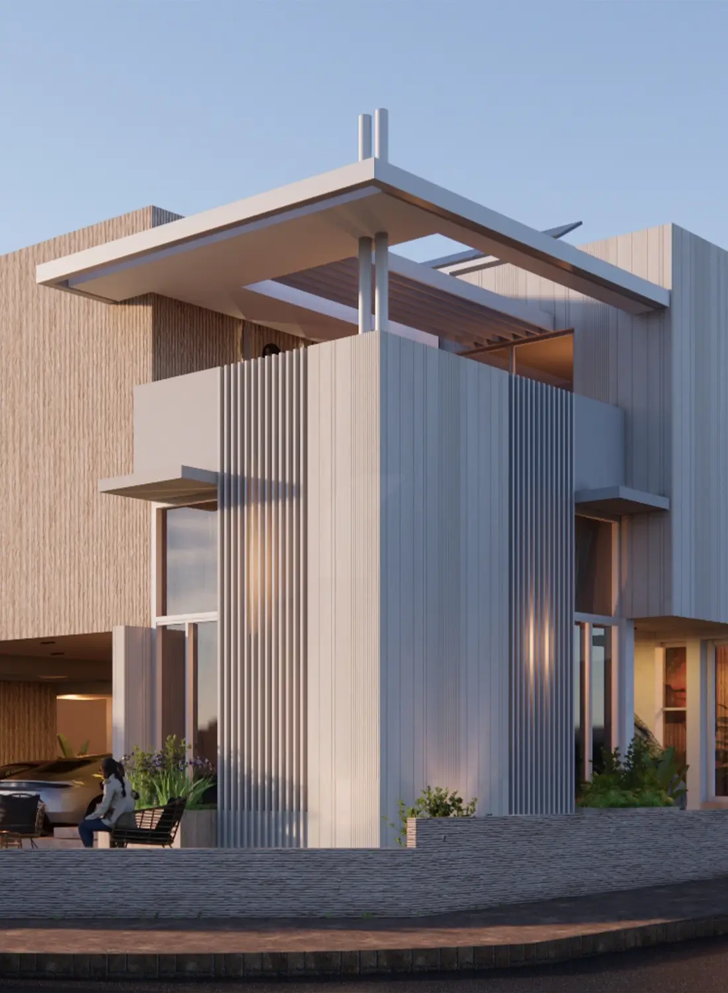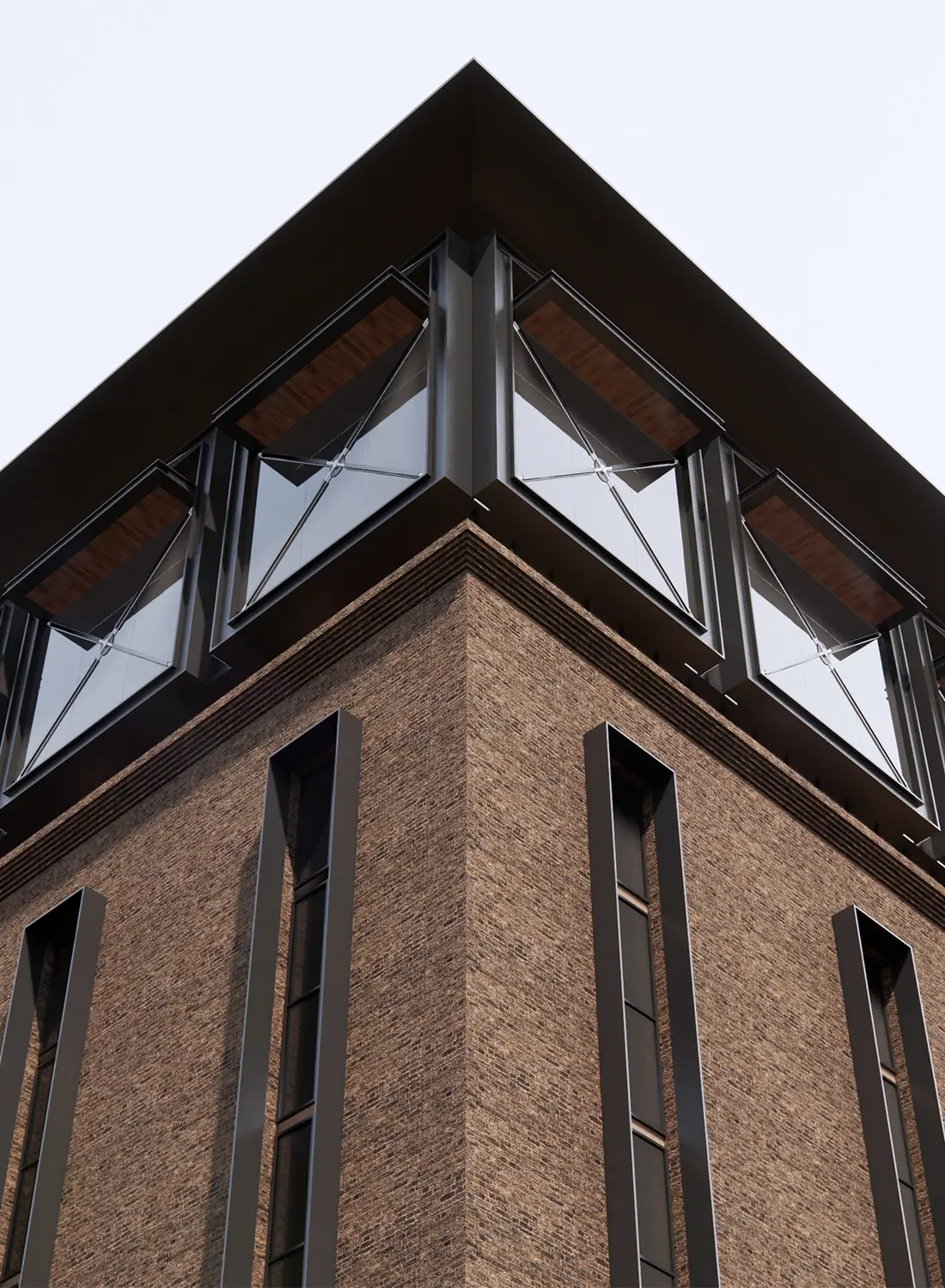

CLIENT
Dr. Nasir Nawaz
LOCATION
House B-16, Overseas Block, Park View City, Islamabad
Project Type
Residential
Covered Area
15,770 square feet approx.
Status
2024 - Ongoing
Architecture design - Interior design - Landscape design - Structure design - Electrical design - Plumbing design - Site Supervision
Contemporary One Kanal House Design in Park View City
Nestled within the prestigious Park View City, Islamabad, the Ebrahim and Eshaam House stands as a compelling testament to cutting-edge modern architectural elegance. This one-kanal residence boasts a truly striking and dynamic design, characterized by its bold, angular rooflines that sweep across the facade, creating a distinct contemporary profile.
The design thoughtfully crafts a sophisticated interplay of materials: robust, dark-toned stone cladding provides a strong, grounded foundation, beautifully contrasted by warm wooden accents – notably, rich timber soffits and elegant vertical louvers that add texture and rhythm. Expansive, floor-to-ceiling glass windows are strategically integrated, not only inviting abundant natural light deep into the interiors but also framing panoramic views and creating a seamless connection with the surrounding landscape.
The thoughtful integration of lush greenery, seen in both ground-level planters and elevated balcony features, adds a vibrant touch of nature, softening the architectural lines and enhancing the overall aesthetic. A gracefully integrated covered car porch extends the architectural language, ensuring both functionality and visual harmony. The meticulously planned exterior spaces, including inviting balconies, contribute to a luxurious outdoor living experience that complements the grand interiors.
Designed with discerning contemporary living in mind, this home offers more than just a residence; it provides a unique and inviting sanctuary for family life in a prime and sought-after location. The Ebrahim and Eshaam House is a testament to Primarc Studio’s commitment to delivering sophisticated, functional, and visually impactful homes that redefine modern living in Islamabad.
Site Update as of 16 September, 2025
The construction of the Contemporary One Kanal House in Park View City, Islamabad is progressing steadily. The structural framework and angular roofline have now been completed, showcasing the bold and dynamic profile of the residence. Brick masonry work is well underway, with interior and exterior walls taking shape across multiple levels. Plastering has also begun on selected sections, marking the transition from structural work to finishing details.
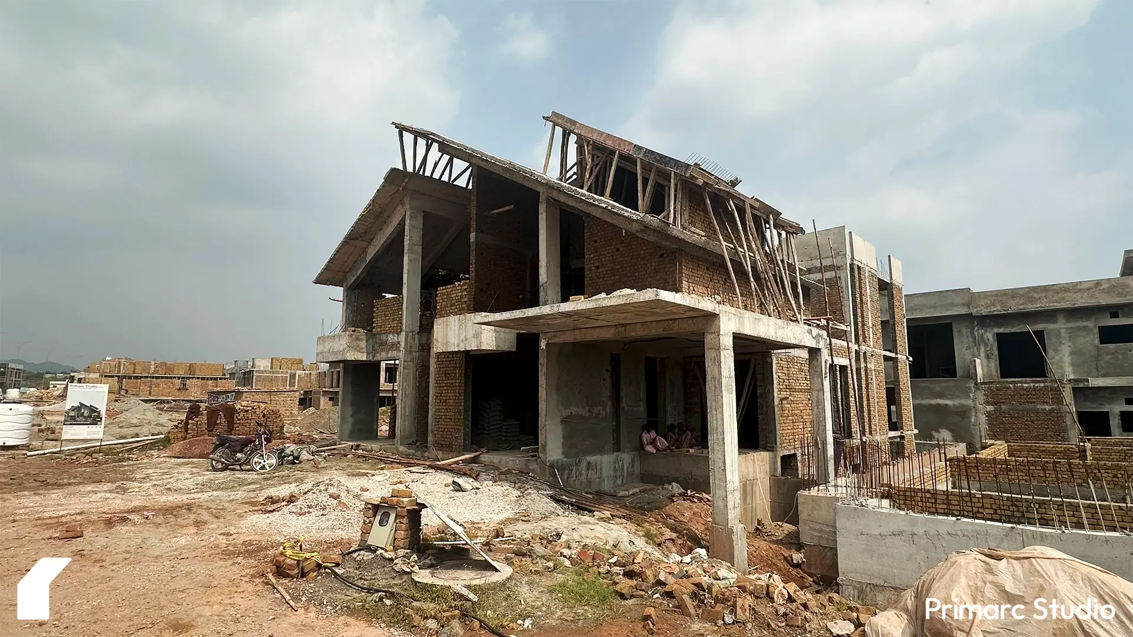
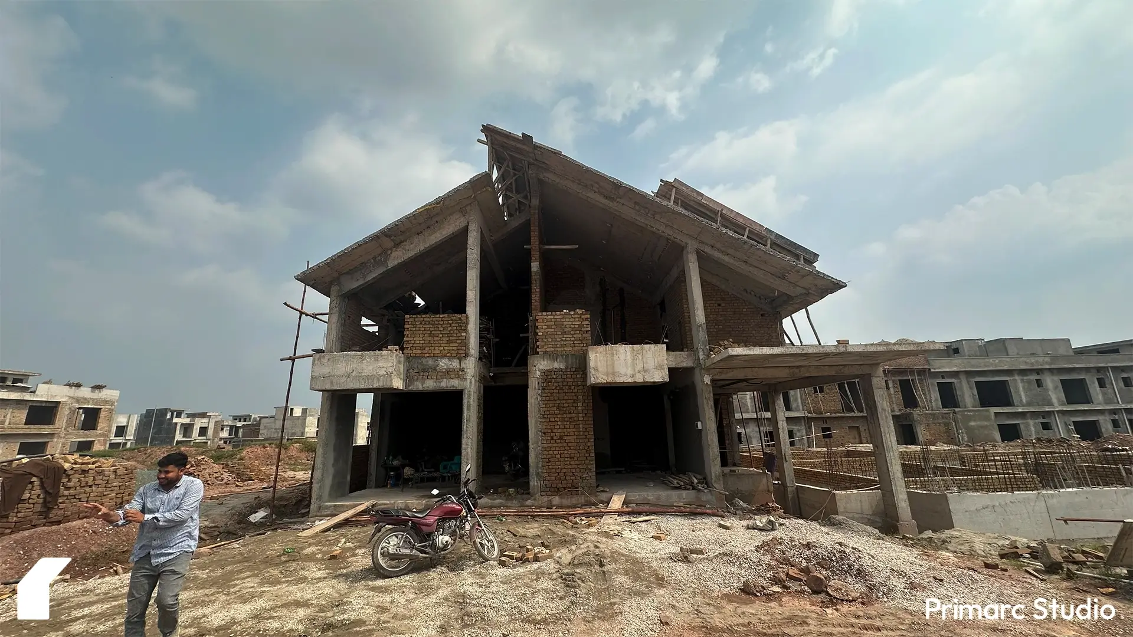
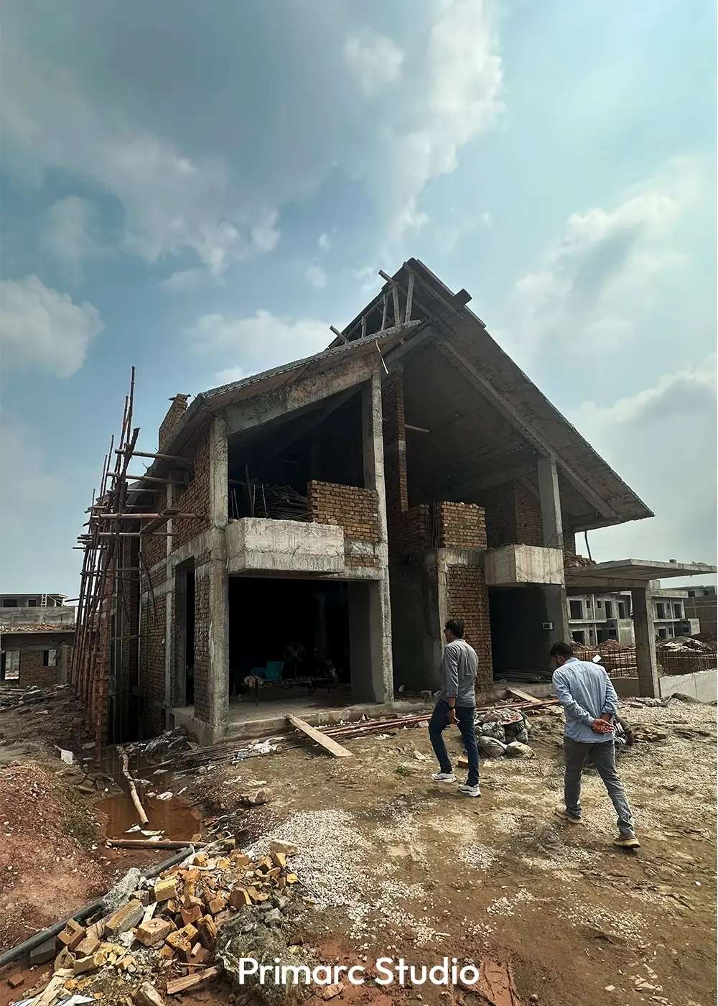
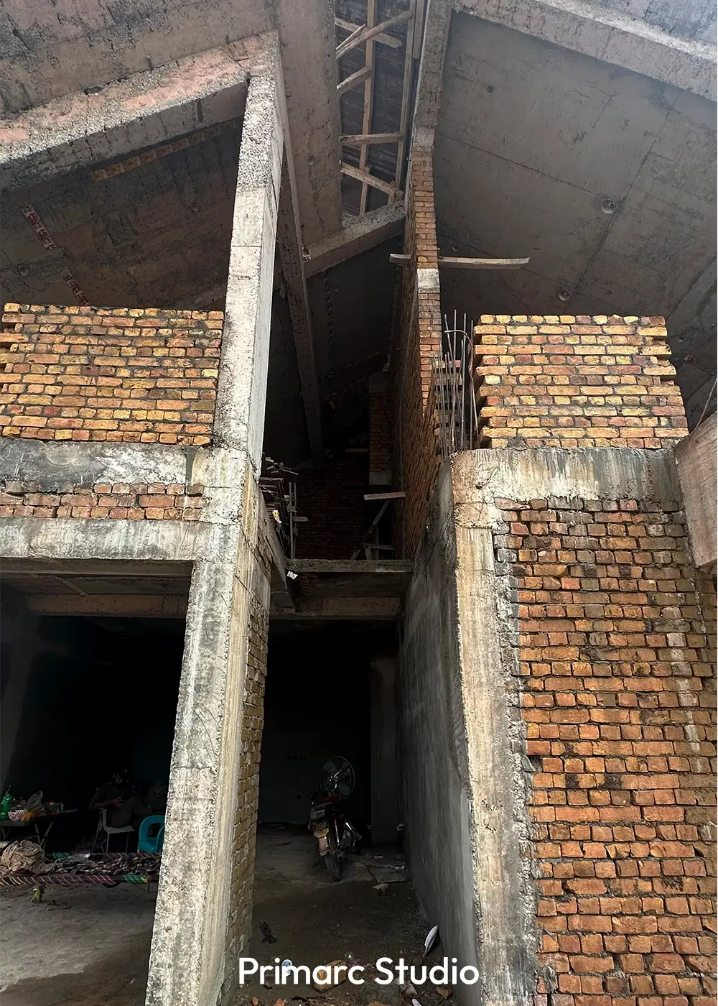
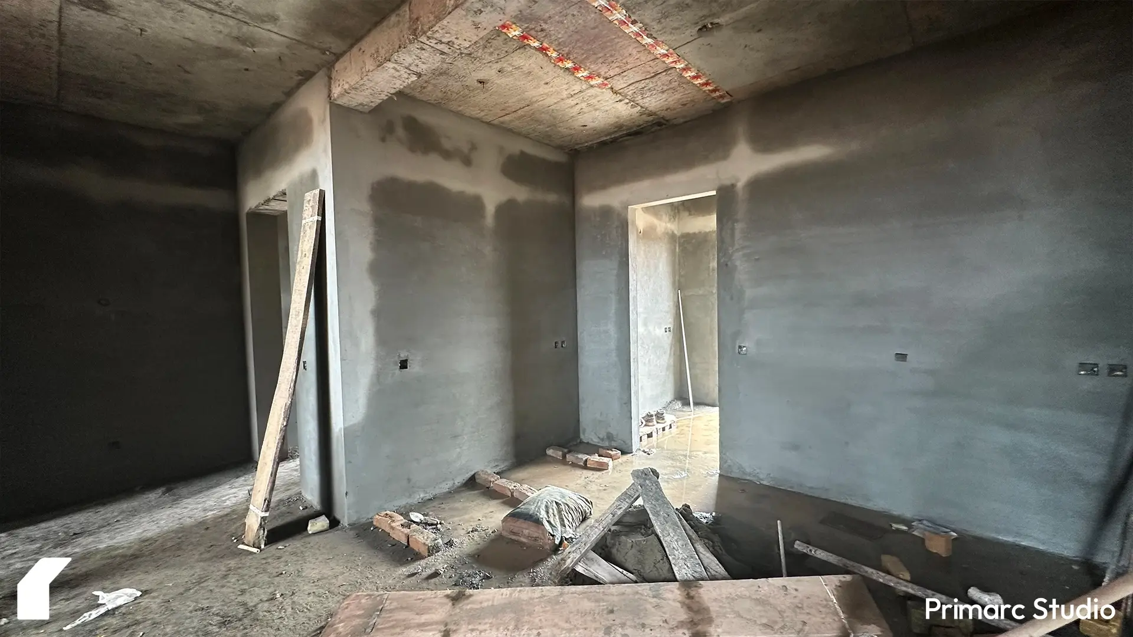
Inside, the double-height atrium and open spaces are becoming more defined, reflecting the design intent of a spacious, light-filled modern home. As work continues, this 1 Kanal residence is moving closer to embodying its striking contemporary design, blending robust stone, elegant wood, and expansive glazing in the coming phases.
