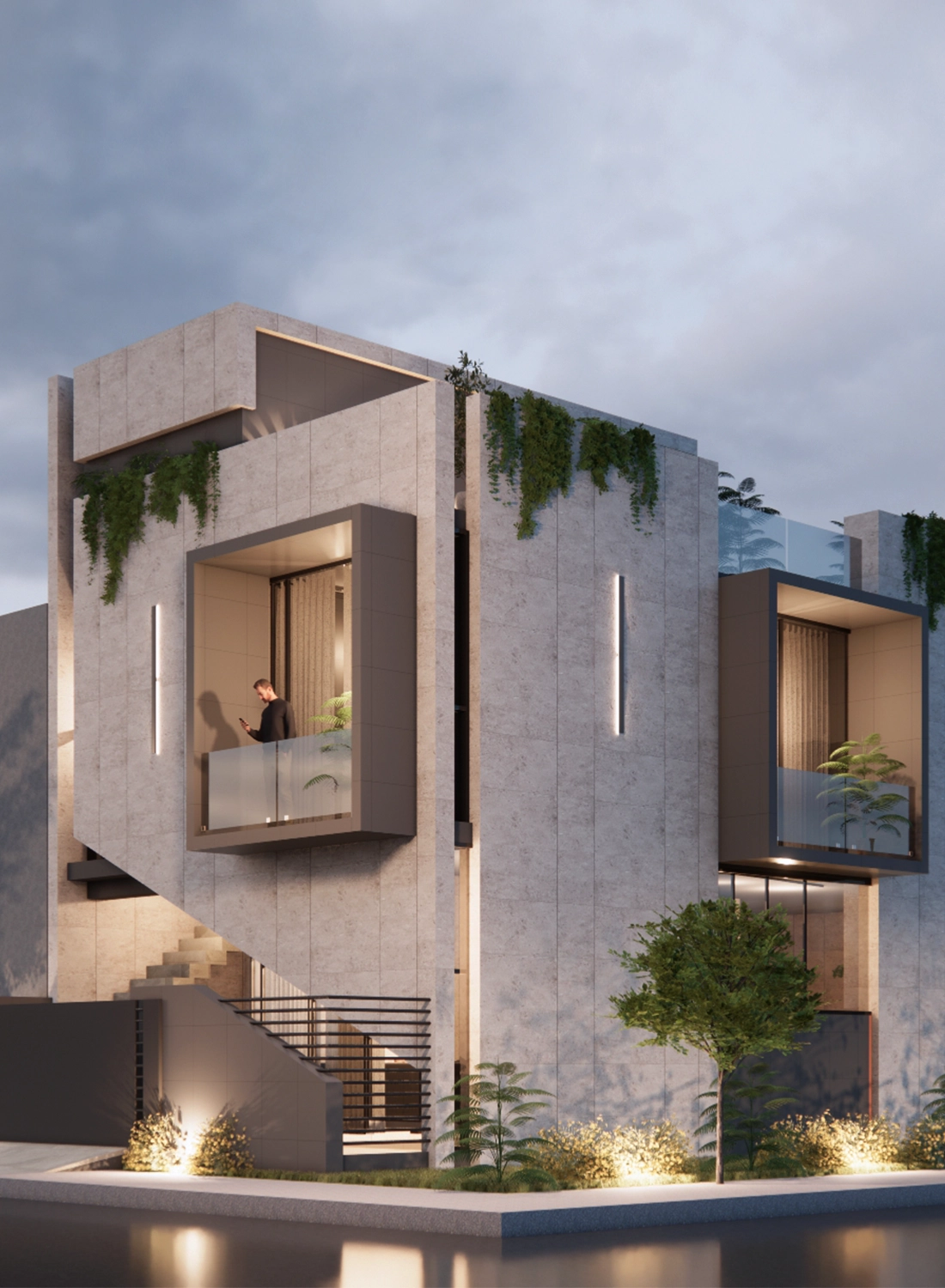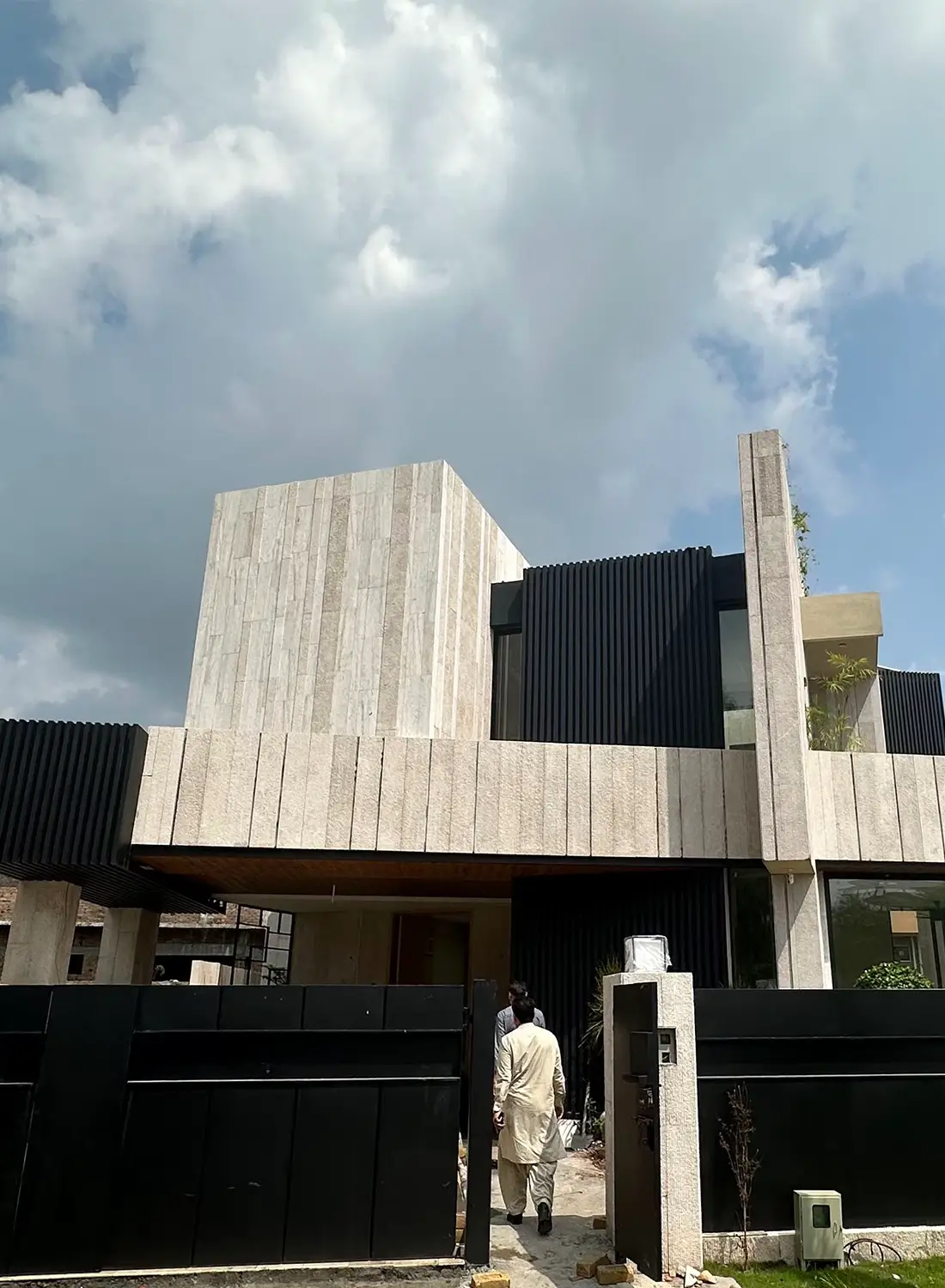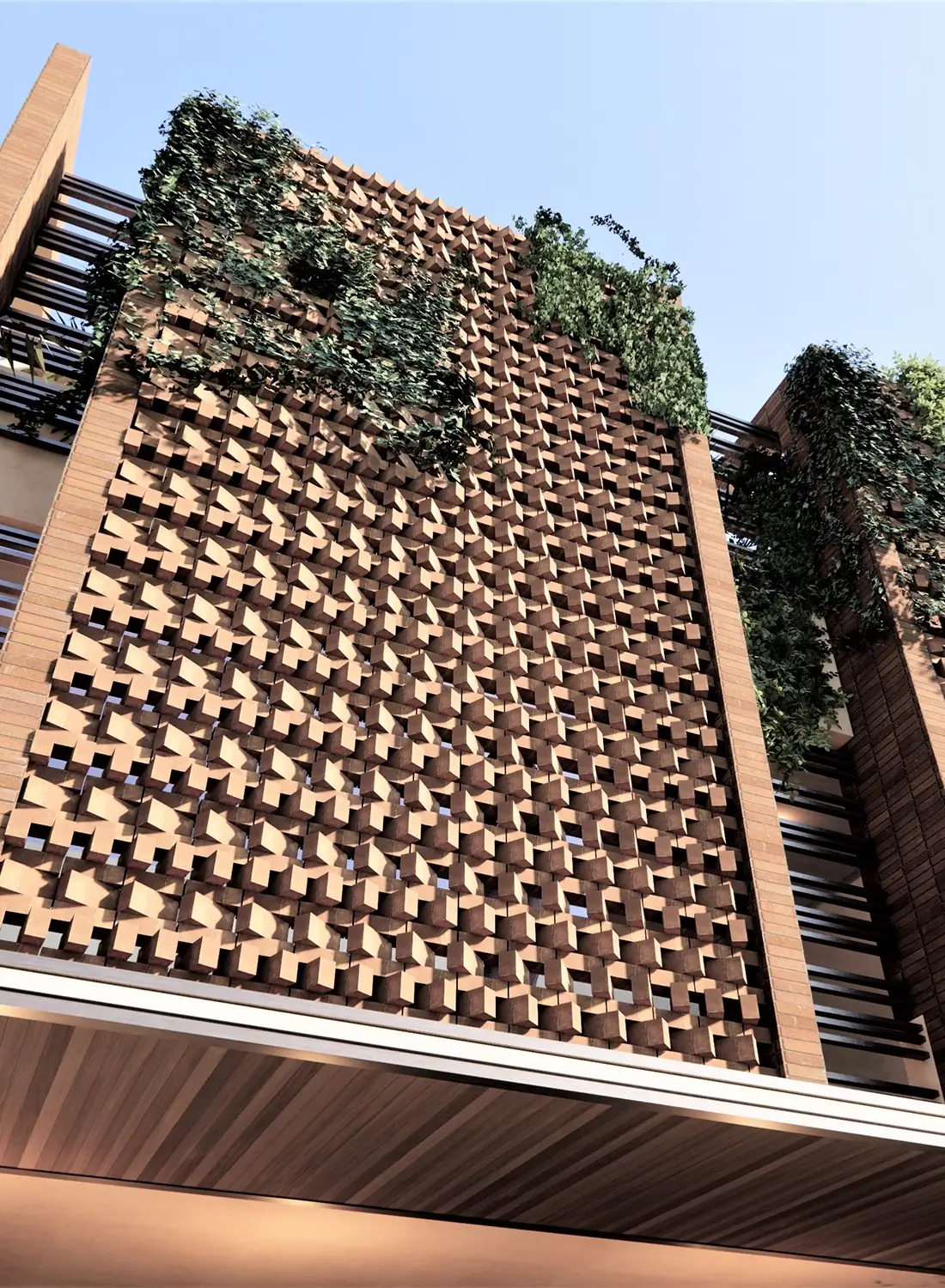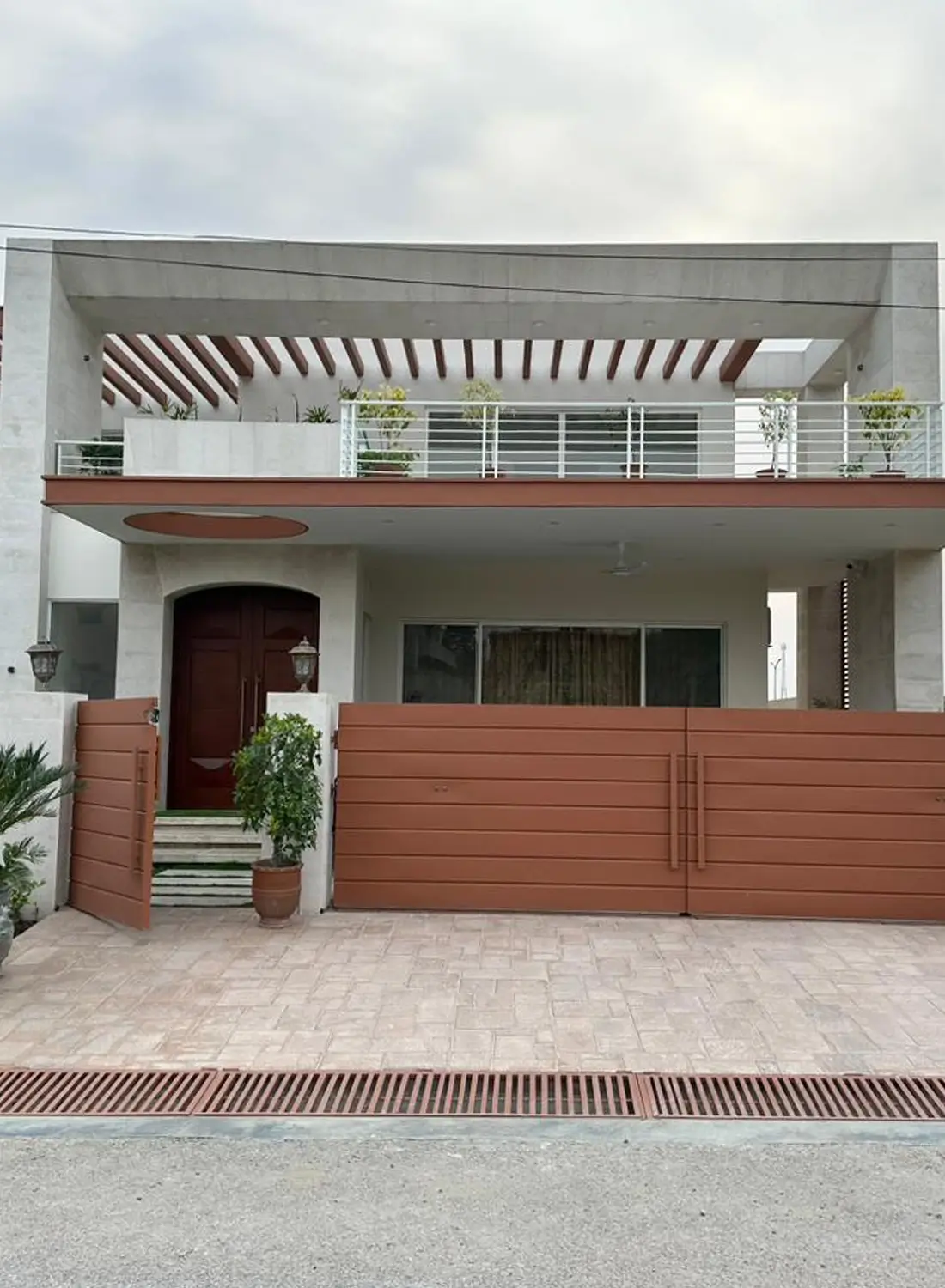

CLIENT
Brig. Riaz
LOCATION
Bahria Enclave, Islamabad
Project Type
Residential
Covered Area
5,500 square feet approx.
Status
Completed (2022)
Architecture design - Structure design - Electrical design - Plumbing design
Modern 1 Kanal Residence in Bahria Enclave, Islamabad
This contemporary 1 Kanal residence in Bahria Enclave, Islamabad, is a prime example of how modern architectural principles can be expertly applied to create a home that is both visually striking and highly livable. The project was guided by the client's clear vision for a residence defined by clean lines, a streamlined exterior, and a seamless interior aesthetic.
Facing the challenge of incorporating a courtyard within space limitations, the design team developed an innovative and impactful solution: a double-height dining room. This central space, illuminated by a strategically placed overhead skylight, not only introduces abundant natural light but also significantly enhances the sense of volume, airiness, and openness, effectively compensating for the traditional courtyard.
The master plan of the residence was meticulously crafted to ensure a fluid and adaptable living environment. The strategic arrangement of the kitchen, dining area, and living room facilitates effortless transitions and comfortable interaction, making the home ideal for hosting a variety of social gatherings, from intimate family meals to larger parties. This intelligent layout underscores the project’s focus on practical functionality and versatile living.
Externally, the residence boasts a modern facade characterized by sleek lines and a minimalist approach. The sophisticated combination of brown powder-coated metal and cream-coloured stone creates a refined yet understated look that integrates harmoniously with the surrounding environment. Distinct architectural features, such as the robust steel-beamed parking shed and a balancing suspension bridge element, add unique visual interest.
The interior spaces continue the modern narrative established by the exterior. Clean lines, a harmonious color palette, and a focus on practicality define the indoor aesthetic. Carefully selected materials and finishes contribute to a warm and hospitable atmosphere throughout the home. The open floor plan enhances connectivity and movement, particularly between the well-appointed kitchen, the grand double-height dining area with its skylight focal point, and the elegant living room designed for relaxation and entertainment.




























