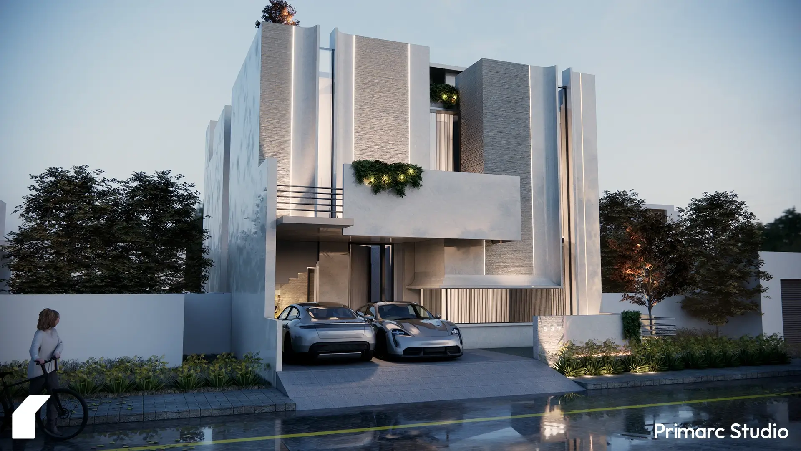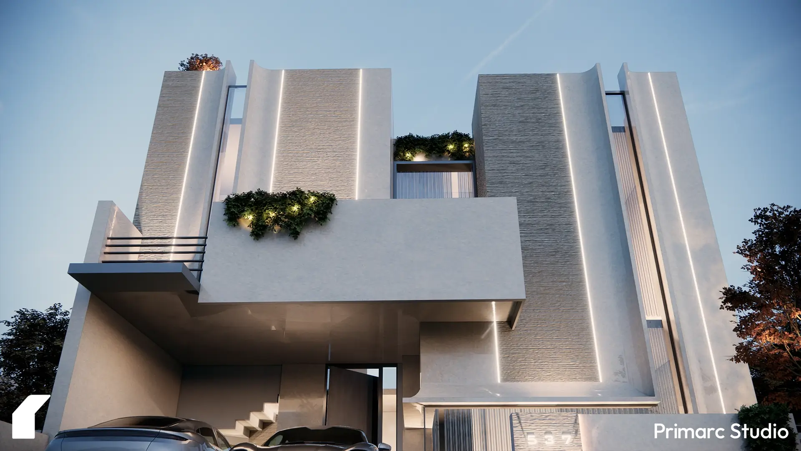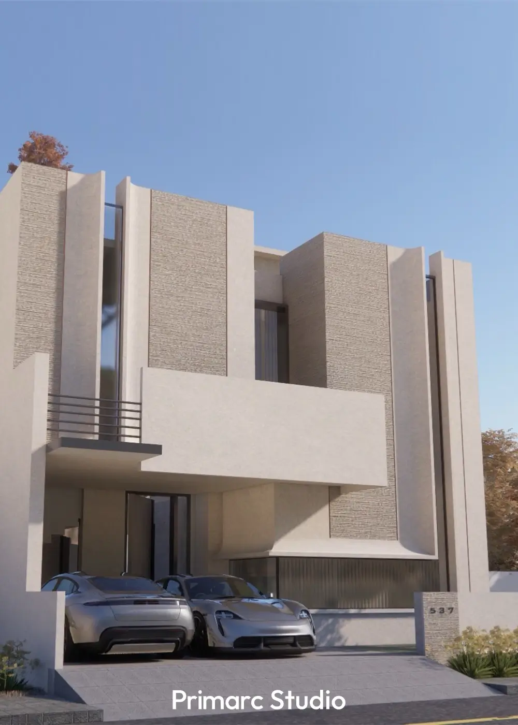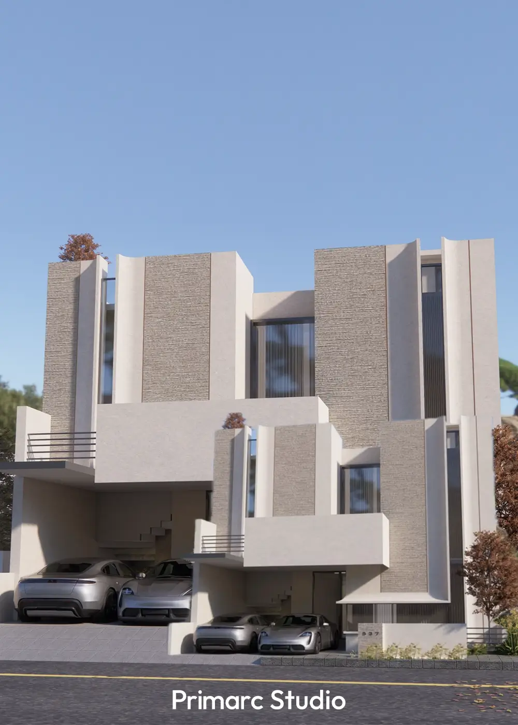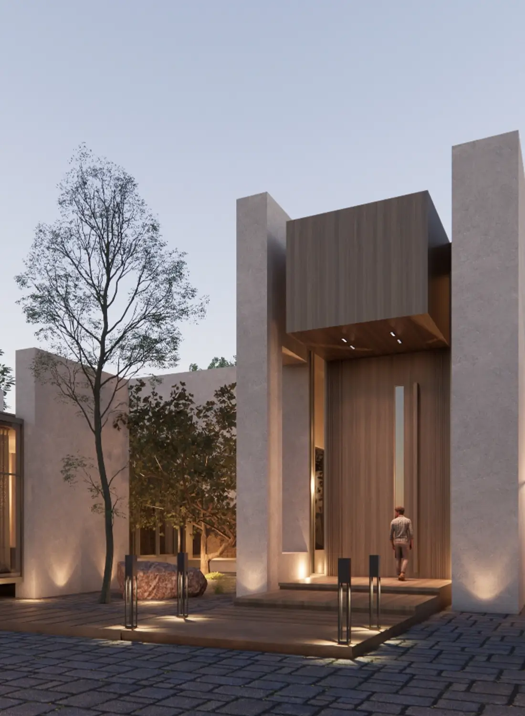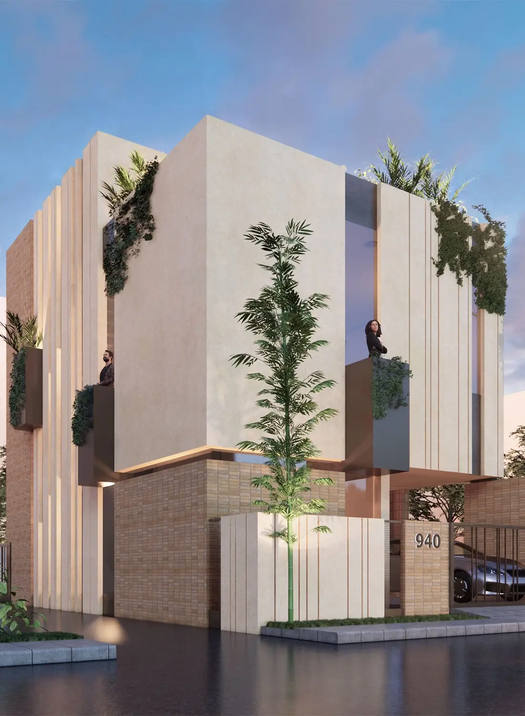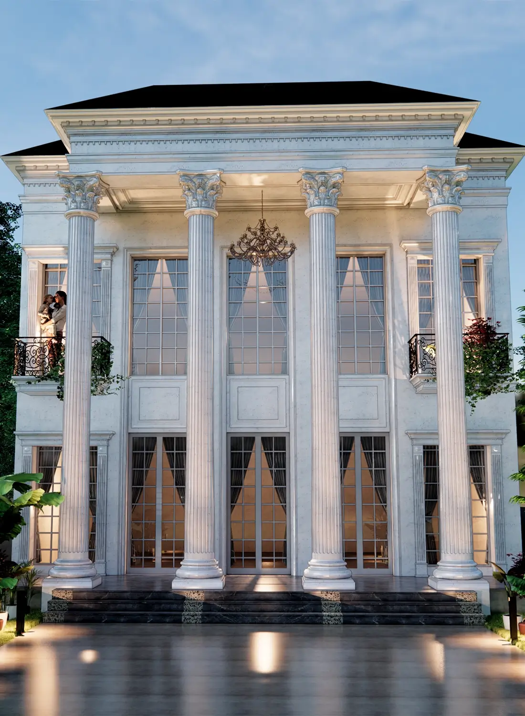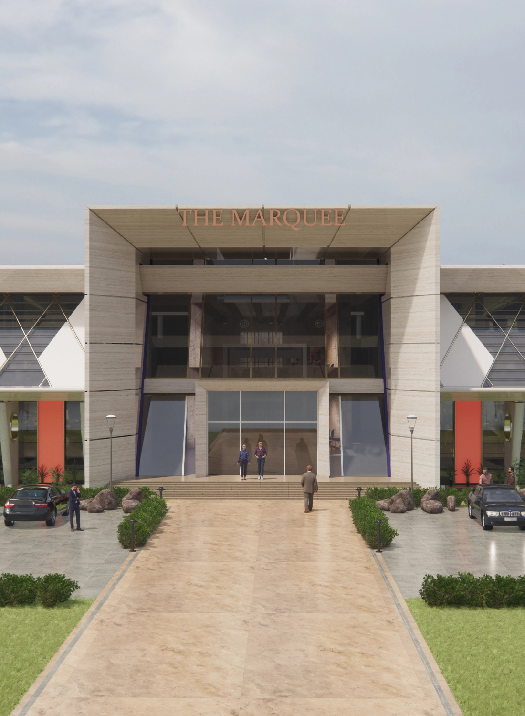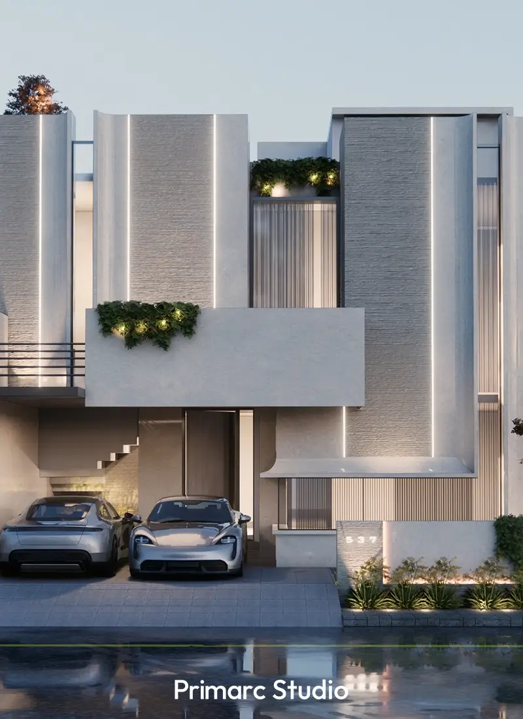
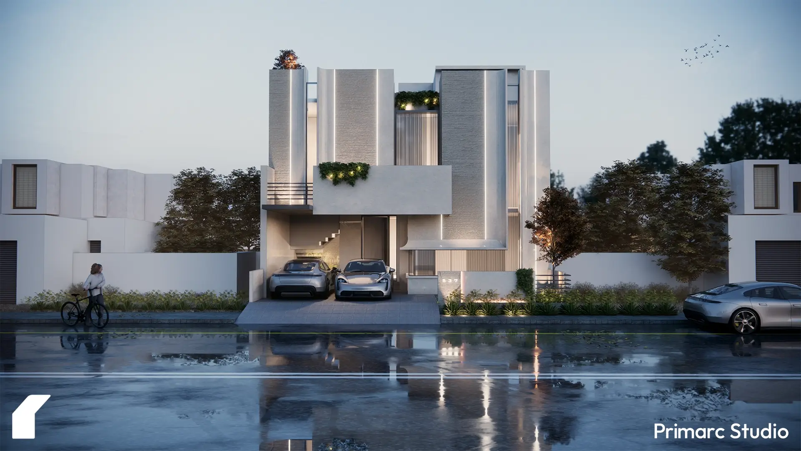
CLIENT
Mr. Ahmad Shah
LOCATION
House 537, Street 27, Block-C, B-17, Islamabad
Project Type
Residential
Covered Area
3,768 square feet approx.
Status
Completed (2024 - 2025)
Architecture design - Interior design - Structure design - Electrical design - Plumbing design - Site Supervision
Contemporary House Design for a 10 Marla Plot in B-17, Islamabad
Nestled in the serene surroundings of B-17, Islamabad, this contemporary residence offers a sophisticated and functional living experience on a 10 marla plot (35x70 sq ft). Designed with clean lines and a focus on modern aesthetics, this two-story house showcases a harmonious blend of textured and smooth facade elements, creating a visually striking exterior.
The architectural design thoughtfully integrates green spaces, with balconies adorned with lush plantings, adding a touch of nature to the urban setting. Ample parking is provided with a spacious driveway and covered areas, accommodating multiple vehicles.
Inside, this home is designed for comfortable and stylish living. The design prioritizes natural light and ventilation, creating bright and airy interiors. This 10 marla house in B-17 exemplifies modern living in Islamabad, offering a perfect balance of contemporary design, functionality, and a connection to the outdoors.


